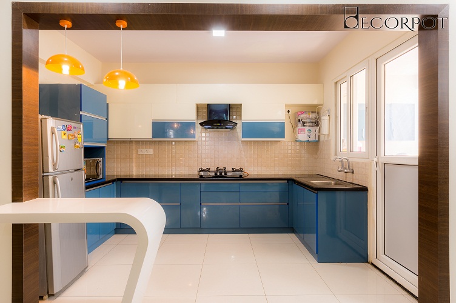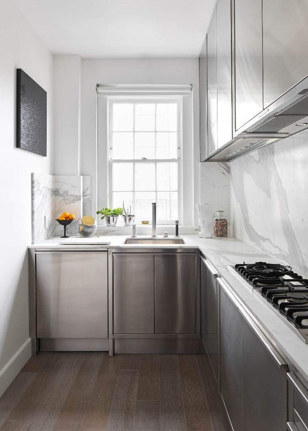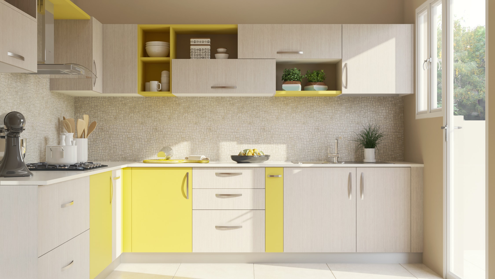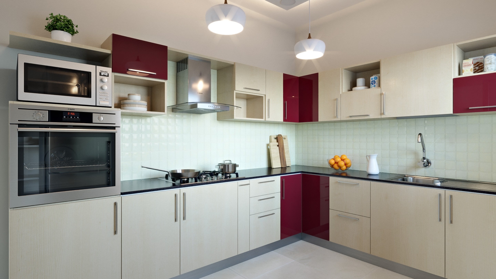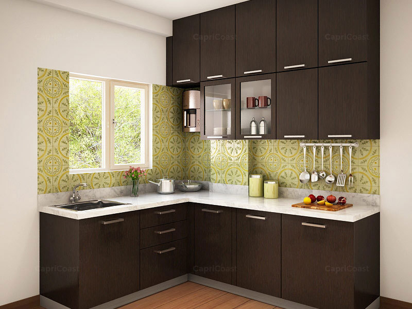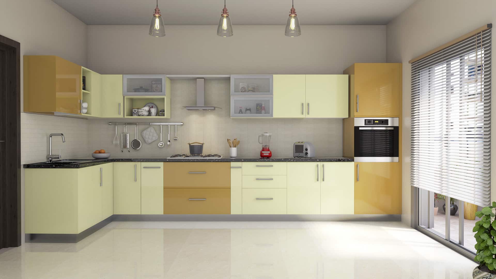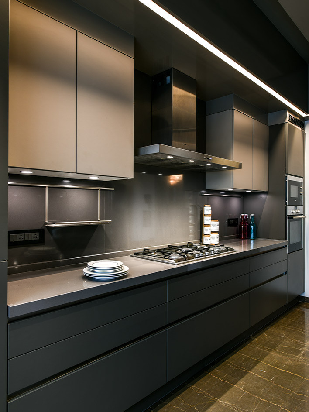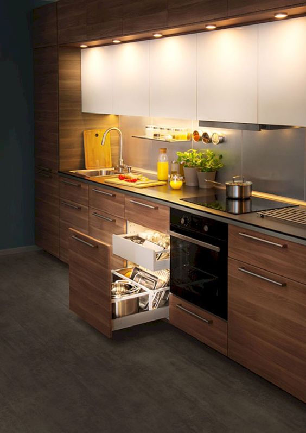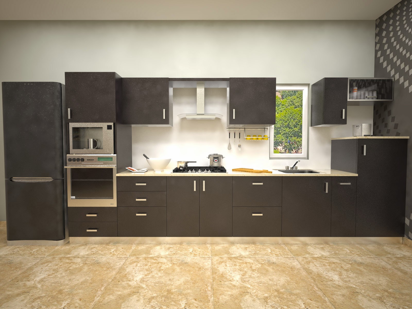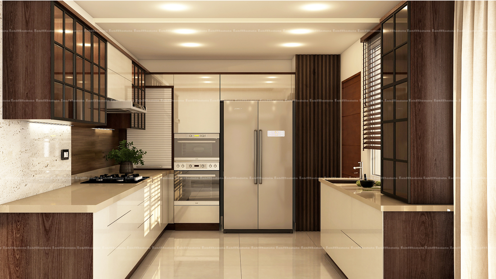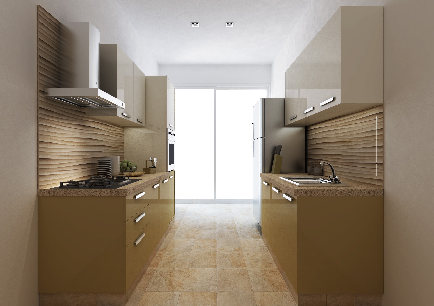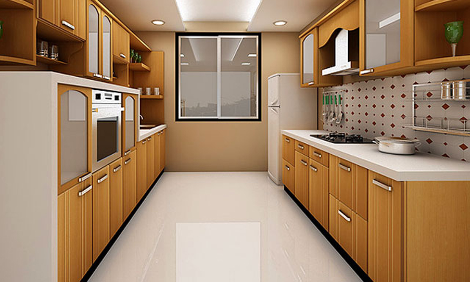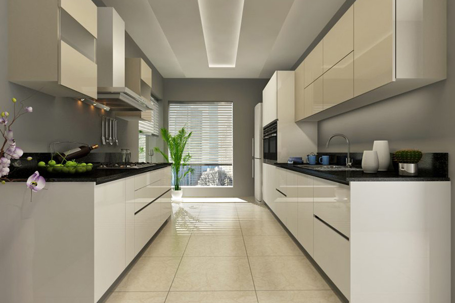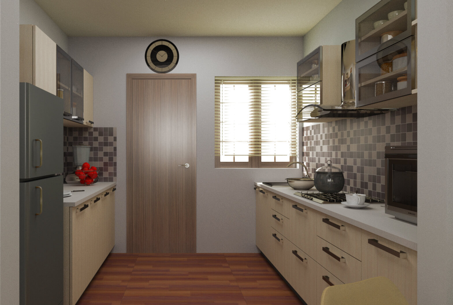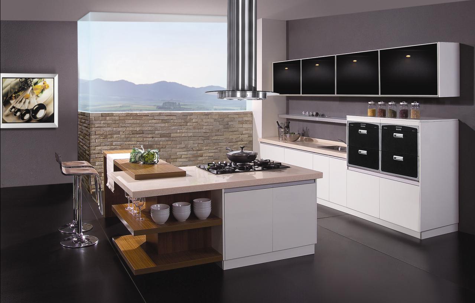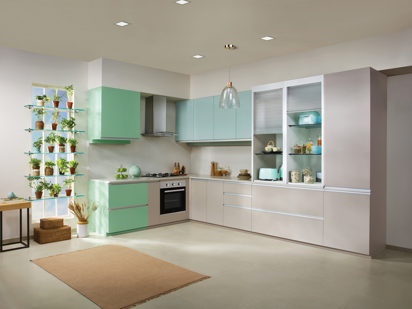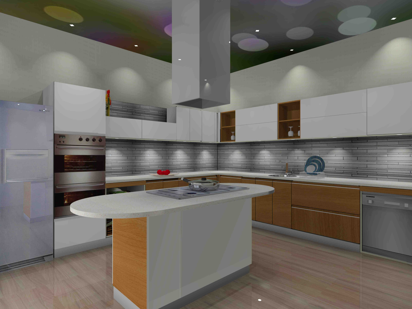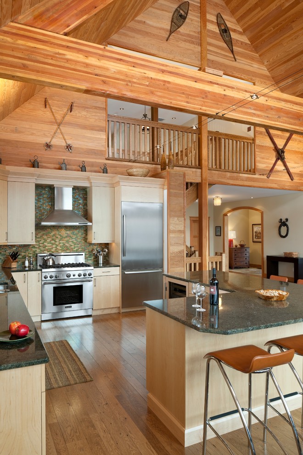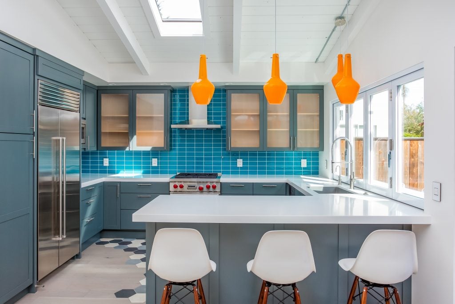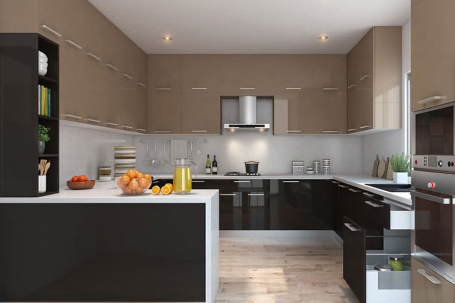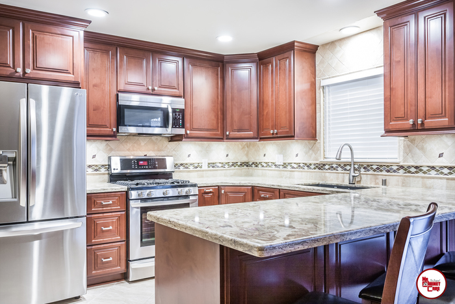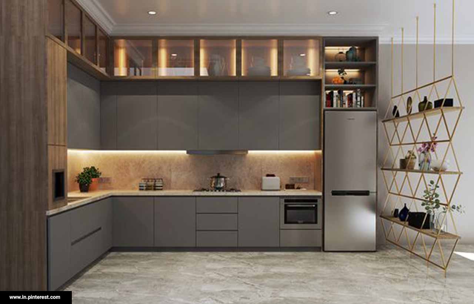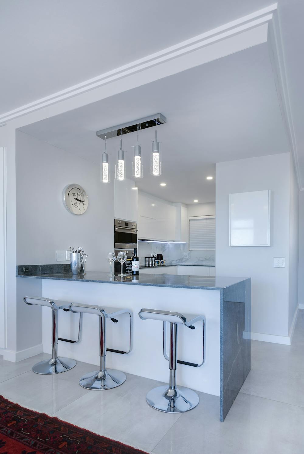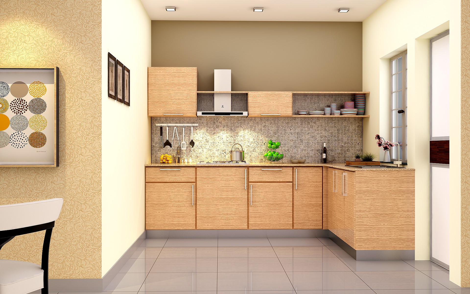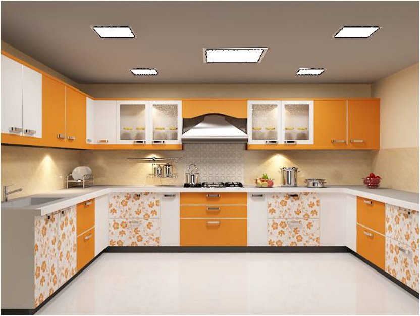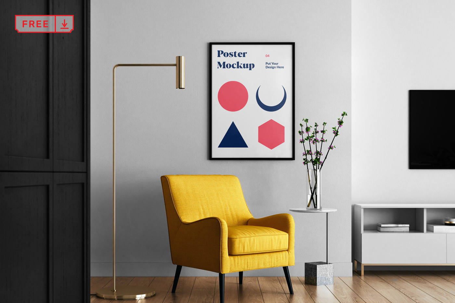The U-shaped modular kitchen design is a popular choice for those who have a large kitchen space. It consists of three walls of cabinets, forming a U shape, with ample counter space in the center. This design is perfect for those who love to cook and need plenty of room to work. The U-shaped design allows for maximum storage space, making it ideal for those who have a lot of kitchen appliances and utensils.U-Shaped Modular Kitchen Design
The L-shaped modular kitchen design is another popular choice, especially for smaller kitchen spaces. It consists of two adjoining walls of cabinets that form an L shape. This design is versatile and offers a lot of counter space, making it perfect for those who love to cook and need room to prep their meals. The L-shaped design also allows for easy flow and movement in the kitchen.L-Shaped Modular Kitchen Design
As the name suggests, the straight modular kitchen design consists of a single straight line of cabinets and counters. This design is perfect for those who have limited space in their kitchen. It is simple yet functional, offering enough storage and counter space for basic cooking needs. The straight design also works well for open-concept kitchens as it creates a seamless flow with the rest of the living space.Straight Modular Kitchen Design
The parallel modular kitchen design is ideal for larger kitchen spaces. It consists of two parallel rows of cabinets and counters, with a walkway in between. This design is perfect for those who need a lot of storage and counter space and also allows for multiple people to work in the kitchen at the same time. The parallel design is also great for creating a functional work triangle between the sink, stove, and refrigerator.Parallel Modular Kitchen Design
The island modular kitchen design is a trendy and modern option for those who have a large kitchen space. It consists of a standalone island in the center of the kitchen, surrounded by cabinets and counters on three sides. This design offers additional storage and counter space and can also double as a dining or entertaining area. The island design is perfect for those who love to entertain and want their kitchen to be the focal point of their home.Island Modular Kitchen Design
The G-shaped modular kitchen design is similar to the U-shaped design, with the addition of a peninsula or partial fourth wall of cabinets. This design is perfect for those who have a large kitchen space and need maximum storage and counter space. The G-shaped design offers a lot of flexibility in terms of layout and can also provide a designated dining or breakfast area within the kitchen.G-Shaped Modular Kitchen Design
The peninsula modular kitchen design is similar to the island design, but instead of a standalone island, it features a peninsula attached to one of the walls of the kitchen. This design is perfect for those who have limited space but still want the benefits of a kitchen island. The peninsula design offers additional counter space and storage while also creating a designated area for dining or entertaining.Peninsula Modular Kitchen Design
The open modular kitchen design is a popular choice for those who have an open-concept living space. It consists of cabinets and counters that are open and easily accessible from both sides. This design is perfect for those who want their kitchen to feel more connected to the rest of the living space. The open design also allows for more natural light to flow through the kitchen.Open Modular Kitchen Design
The closed modular kitchen design is the opposite of the open design, with cabinets and counters that are closed and only accessible from one side. This design is ideal for those who prefer a more traditional and formal kitchen. The closed design also offers more privacy and can help contain cooking smells and noise within the kitchen.Closed Modular Kitchen Design
The galley modular kitchen design is perfect for smaller kitchen spaces. It consists of two parallel walls of cabinets and counters, creating a narrow walkway in between. This design is efficient and functional, offering plenty of storage and counter space while also allowing for easy movement and flow in the kitchen. The galley design can also be easily adapted to fit into different kitchen layouts.Galley Modular Kitchen Design
The Importance of Choosing the Right Modular Kitchen Design

Maximizing Space and Functionality
 When it comes to designing a house, the kitchen is often considered the heart of the home. It is where families gather to cook and share meals, and it is also a space where functionality is crucial. This is why choosing the right modular kitchen design is essential.
Modular kitchens allow for maximum utilization of space
, making it easier to organize and store kitchen essentials. With cleverly designed cabinets, shelves, and drawers,
modular kitchens can help homeowners make the most out of their available kitchen space
.
When it comes to designing a house, the kitchen is often considered the heart of the home. It is where families gather to cook and share meals, and it is also a space where functionality is crucial. This is why choosing the right modular kitchen design is essential.
Modular kitchens allow for maximum utilization of space
, making it easier to organize and store kitchen essentials. With cleverly designed cabinets, shelves, and drawers,
modular kitchens can help homeowners make the most out of their available kitchen space
.
Customizable and Versatile
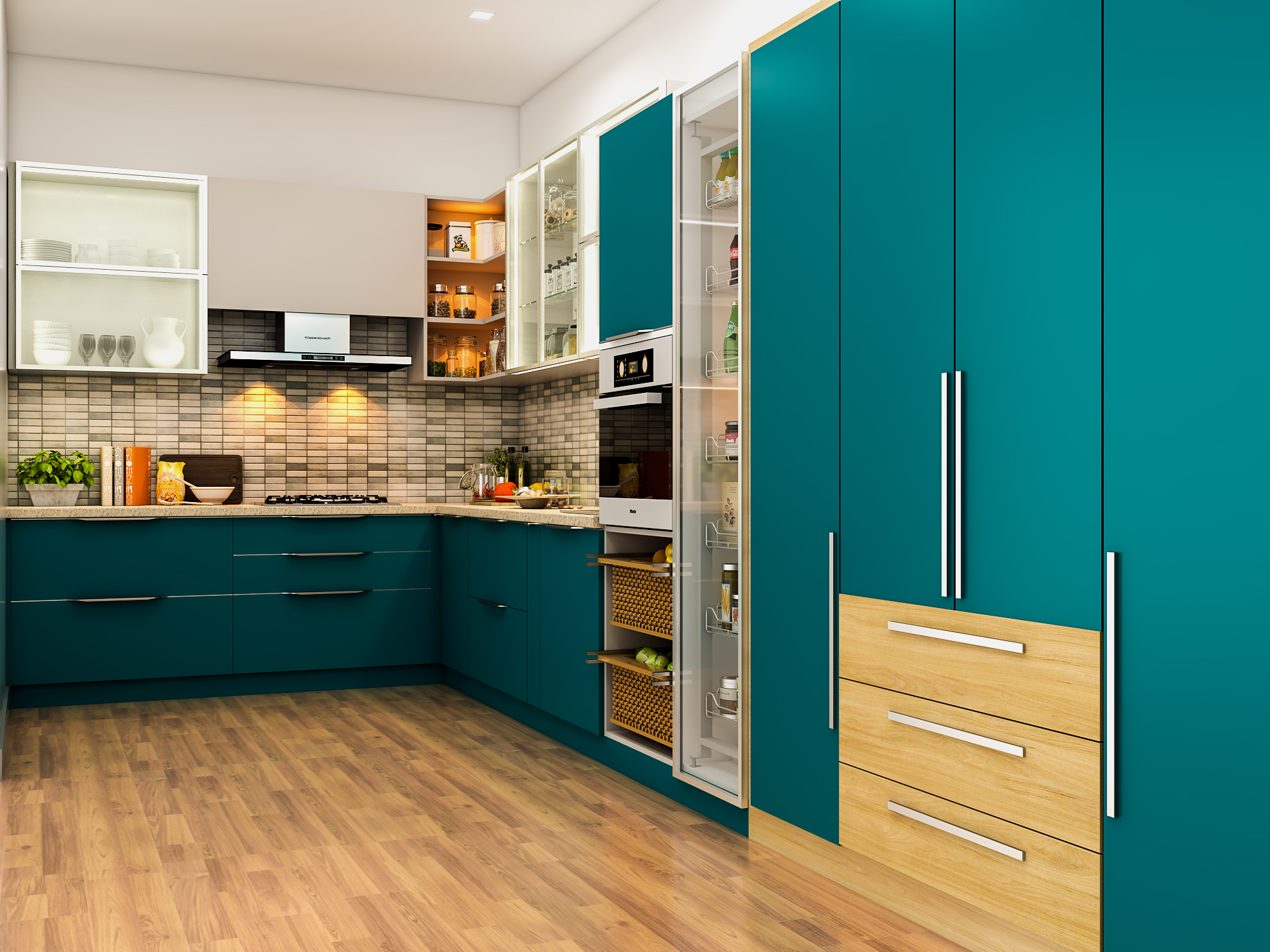 One of the main advantages of modular kitchen designs is their versatility and customization options.
Homeowners can choose from a variety of layouts, colors, and materials to suit their personal style and needs
. Whether it's a small or large kitchen,
modular kitchen designs can be tailored to fit any space
. This makes them a popular choice for modern homes where space and functionality are of utmost importance.
One of the main advantages of modular kitchen designs is their versatility and customization options.
Homeowners can choose from a variety of layouts, colors, and materials to suit their personal style and needs
. Whether it's a small or large kitchen,
modular kitchen designs can be tailored to fit any space
. This makes them a popular choice for modern homes where space and functionality are of utmost importance.
Efficient and Time-Saving
 With the fast-paced lifestyle that most people lead, having an efficient and time-saving kitchen is a must.
Modular kitchen designs are designed to be efficient and save time
, with everything within reach and organized. From having designated spaces for different kitchen tasks to incorporating the latest kitchen gadgets and technology,
modular kitchens can make cooking and meal prep a breeze
. This not only saves time but also makes the kitchen a more enjoyable and stress-free space.
With the fast-paced lifestyle that most people lead, having an efficient and time-saving kitchen is a must.
Modular kitchen designs are designed to be efficient and save time
, with everything within reach and organized. From having designated spaces for different kitchen tasks to incorporating the latest kitchen gadgets and technology,
modular kitchens can make cooking and meal prep a breeze
. This not only saves time but also makes the kitchen a more enjoyable and stress-free space.
Cost-Effective and Easy to Maintain
 Another benefit of modular kitchen designs is their cost-effectiveness and easy maintenance.
Modular kitchens are designed to be durable and long-lasting
, making them a cost-effective choice in the long run. They are also easy to maintain, with
minimal cleaning and upkeep required
. This makes them a practical option for busy homeowners who want a stylish and functional kitchen without the hassle of constant upkeep.
In conclusion,
choosing the right modular kitchen design is crucial in creating a functional, efficient, and stylish kitchen
. With its space-saving, customizable, and time-saving features, modular kitchens are a popular choice for modern homes. Not only are they practical and cost-effective, but they also add value and aesthetic appeal to any house. So, if you're looking to upgrade your kitchen, consider a modular design and experience the benefits for yourself.
Another benefit of modular kitchen designs is their cost-effectiveness and easy maintenance.
Modular kitchens are designed to be durable and long-lasting
, making them a cost-effective choice in the long run. They are also easy to maintain, with
minimal cleaning and upkeep required
. This makes them a practical option for busy homeowners who want a stylish and functional kitchen without the hassle of constant upkeep.
In conclusion,
choosing the right modular kitchen design is crucial in creating a functional, efficient, and stylish kitchen
. With its space-saving, customizable, and time-saving features, modular kitchens are a popular choice for modern homes. Not only are they practical and cost-effective, but they also add value and aesthetic appeal to any house. So, if you're looking to upgrade your kitchen, consider a modular design and experience the benefits for yourself.








 (2).jpg)


