An open floor plan is a popular layout for modern dining rooms. It combines the dining area with the living room or kitchen, creating a spacious and open feel. This type of layout is perfect for entertaining, as it allows for easy flow between the different areas of the home. It also maximizes natural light and creates a sense of unity in the space.Open Floor Plan
A formal dining room is a classic and elegant layout that is typically reserved for special occasions and formal gatherings. It often features a large table, formal seating, and a statement chandelier. This type of layout is ideal for those who enjoy hosting dinner parties and want to create a sophisticated atmosphere for their guests.Formal Dining Room
On the other end of the spectrum, a casual dining room is a more relaxed and informal layout. It may feature a smaller table, comfortable seating, and a more laid-back atmosphere. This type of layout is perfect for everyday meals and is often seen in more modern or eclectic homes.Casual Dining Room
An L-shaped layout is a popular choice for smaller dining rooms. It utilizes two walls to create an L-shape, maximizing the use of space. This type of layout is ideal for families or individuals who want a dedicated dining area without sacrificing too much room in their home.L-Shaped Layout
A U-shaped layout is similar to an L-shaped layout, but it utilizes three walls to create a U-shape. This type of layout is ideal for larger dining rooms and can accommodate more seating. It also creates a sense of intimacy and allows for easy conversation between all the guests at the table.U-Shaped Layout
The square layout is a simple and symmetrical layout that works well for both small and large dining rooms. It features a square or round table in the center of the room, with seating around all sides. This type of layout is great for smaller gatherings and creates a cozy and intimate atmosphere.Square Layout
A rectangular layout is a classic and versatile choice for dining rooms. It features a long table with seating on either side, creating a more formal and traditional look. This type of layout works well in both small and large spaces and can accommodate a larger number of guests.Rectangular Layout
A circular layout is a unique and visually appealing choice for a dining room. It features a round table with seating all around, creating a more intimate setting. This type of layout is perfect for smaller gatherings and encourages conversation and interaction between all the guests.Circular Layout
A banquet style layout is perfect for those who love to host large dinner parties or events. It features a long table with seating on both sides, similar to the rectangular layout, but often on a larger scale. This type of layout creates a grand and impressive atmosphere and is perfect for formal occasions.Banquet Style Layout
A family style layout is designed for everyday use and is perfect for families or larger households. It typically features a long table with seating on both sides, similar to the banquet style layout, but on a smaller scale. This type of layout encourages a sense of togetherness and is great for casual meals and family gatherings.Family Style Layout
The Importance of Choosing the Right Dining Room Layout

Creating a Welcoming Atmosphere
 A dining room is more than just a place to eat; it is where families and friends gather to share meals, stories, and memories. The
layout
of the dining room plays a crucial role in creating a welcoming atmosphere for these special moments. It is essential to consider the
types of dining room layouts
available to ensure that the space is functional, comfortable, and aesthetically pleasing.
A dining room is more than just a place to eat; it is where families and friends gather to share meals, stories, and memories. The
layout
of the dining room plays a crucial role in creating a welcoming atmosphere for these special moments. It is essential to consider the
types of dining room layouts
available to ensure that the space is functional, comfortable, and aesthetically pleasing.
Maximizing Space
 One of the key factors to consider when choosing a dining room layout is the
size
of the room. Whether you have a small or large dining room, there are various
layouts
that can help maximize the space. For smaller rooms, a
round
or
oval-shaped
table can provide more seating and make the room feel less cramped. In contrast, larger rooms can accommodate a
rectangular
or
square-shaped
table, which can create a more formal and elegant feel.
One of the key factors to consider when choosing a dining room layout is the
size
of the room. Whether you have a small or large dining room, there are various
layouts
that can help maximize the space. For smaller rooms, a
round
or
oval-shaped
table can provide more seating and make the room feel less cramped. In contrast, larger rooms can accommodate a
rectangular
or
square-shaped
table, which can create a more formal and elegant feel.
Considering the Functionality
 Dining room layouts
should also be chosen based on the functionality of the space. For families who often entertain or have large gatherings, a
banquet-style
layout with a long table and benches can provide ample seating and encourage conversation. On the other hand, for those who prefer a more intimate setting, a
cozy corner
layout with a small table and comfortable chairs can create a more relaxed and casual atmosphere.
Dining room layouts
should also be chosen based on the functionality of the space. For families who often entertain or have large gatherings, a
banquet-style
layout with a long table and benches can provide ample seating and encourage conversation. On the other hand, for those who prefer a more intimate setting, a
cozy corner
layout with a small table and comfortable chairs can create a more relaxed and casual atmosphere.
Reflecting Your Style
 The
layout
of a dining room can also reflect your personal style and complement the overall design of your home.
Modern
and
minimalist
layouts with clean lines and simple furniture can create a sleek and contemporary look. In contrast,
traditional
layouts with ornate furniture and intricate details can add a touch of elegance and sophistication to the room.
The
layout
of a dining room can also reflect your personal style and complement the overall design of your home.
Modern
and
minimalist
layouts with clean lines and simple furniture can create a sleek and contemporary look. In contrast,
traditional
layouts with ornate furniture and intricate details can add a touch of elegance and sophistication to the room.
Conclusion
 In conclusion, choosing the right dining room layout is crucial in creating a functional and inviting space for you and your loved ones. Consider the size of the room, its functionality, and your personal style when deciding on a layout. By doing so, you can create a dining room that not only serves its purpose but also reflects your unique taste and enhances the overall design of your home.
In conclusion, choosing the right dining room layout is crucial in creating a functional and inviting space for you and your loved ones. Consider the size of the room, its functionality, and your personal style when deciding on a layout. By doing so, you can create a dining room that not only serves its purpose but also reflects your unique taste and enhances the overall design of your home.

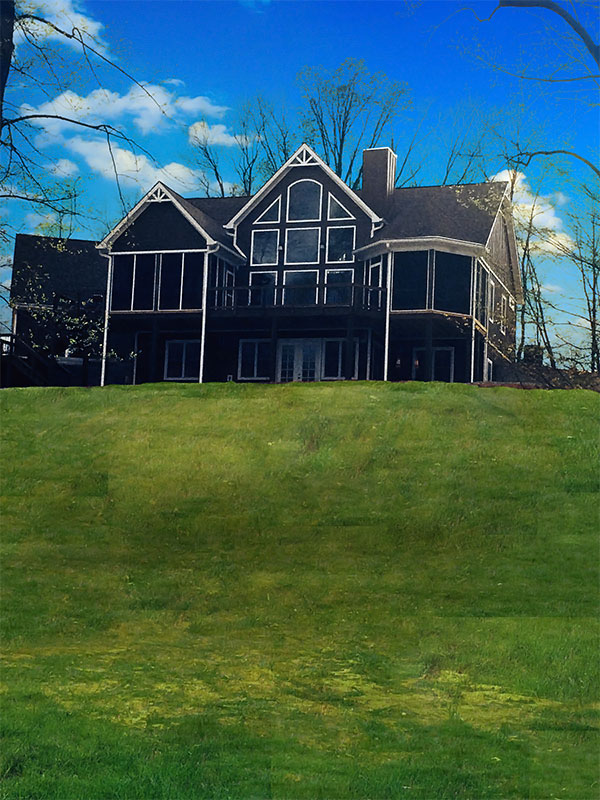















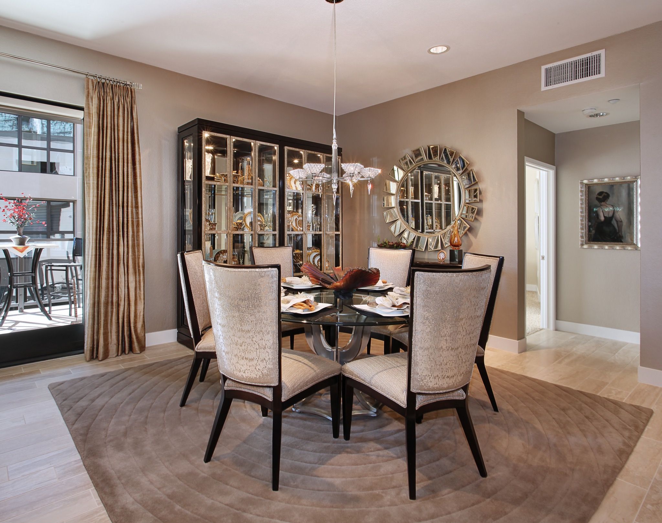





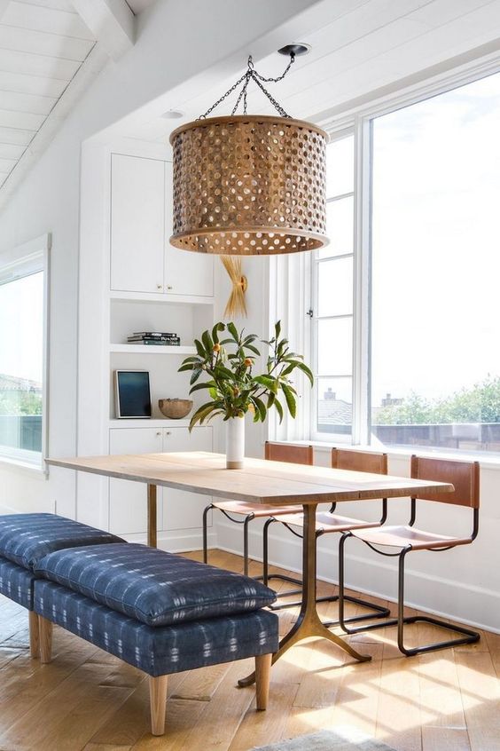




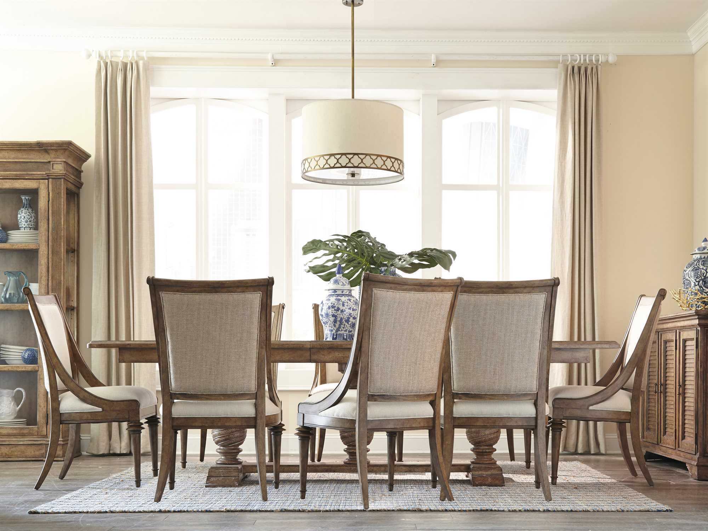

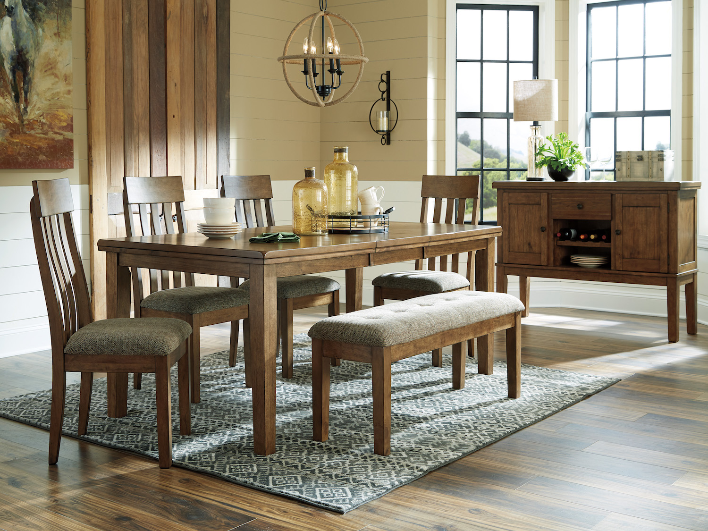








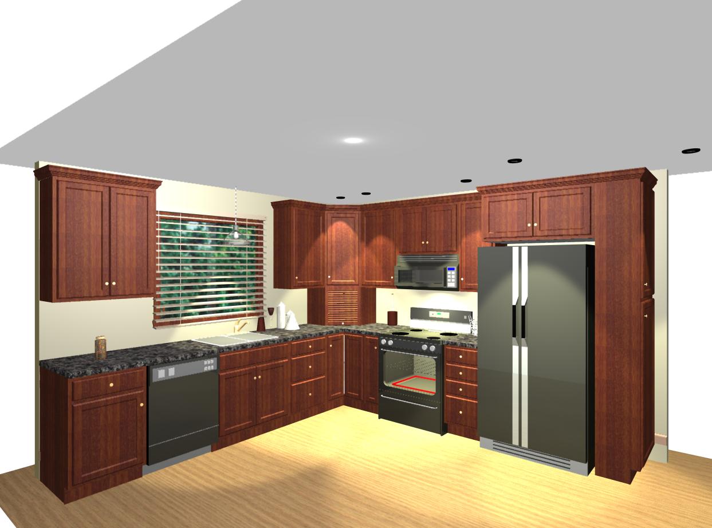



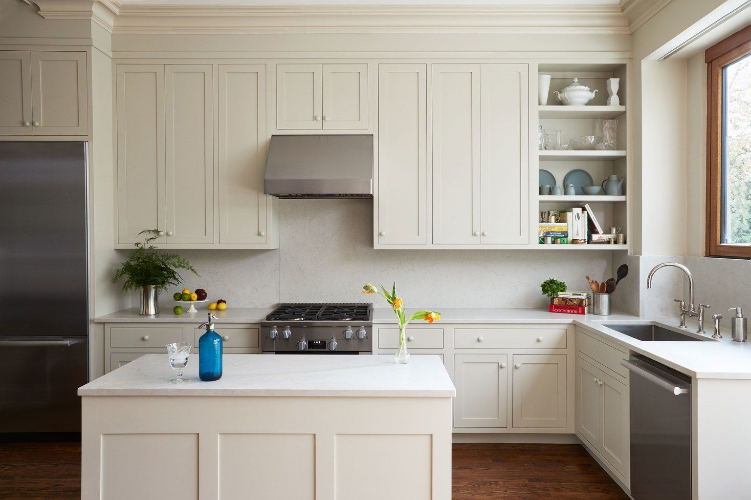








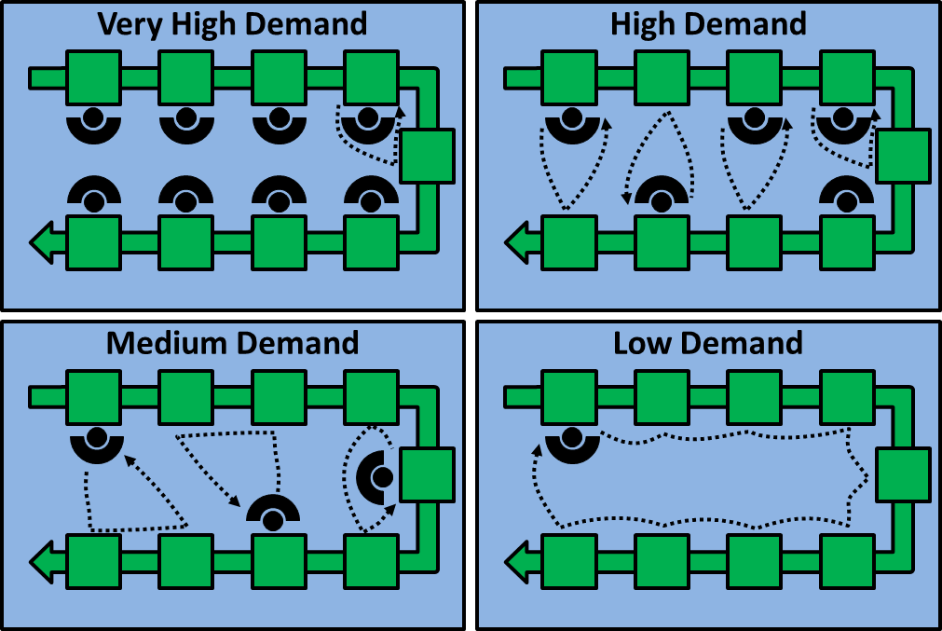
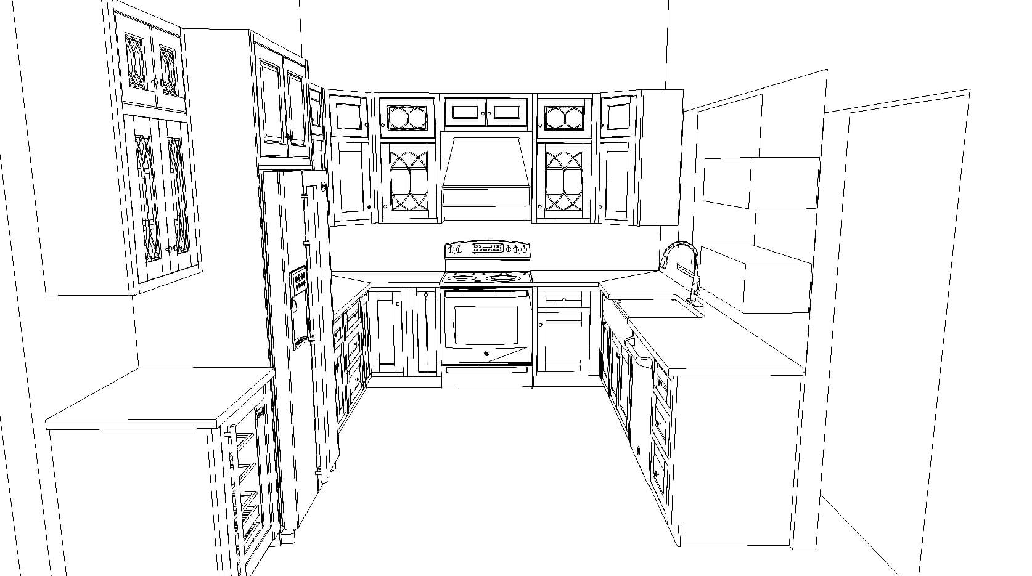









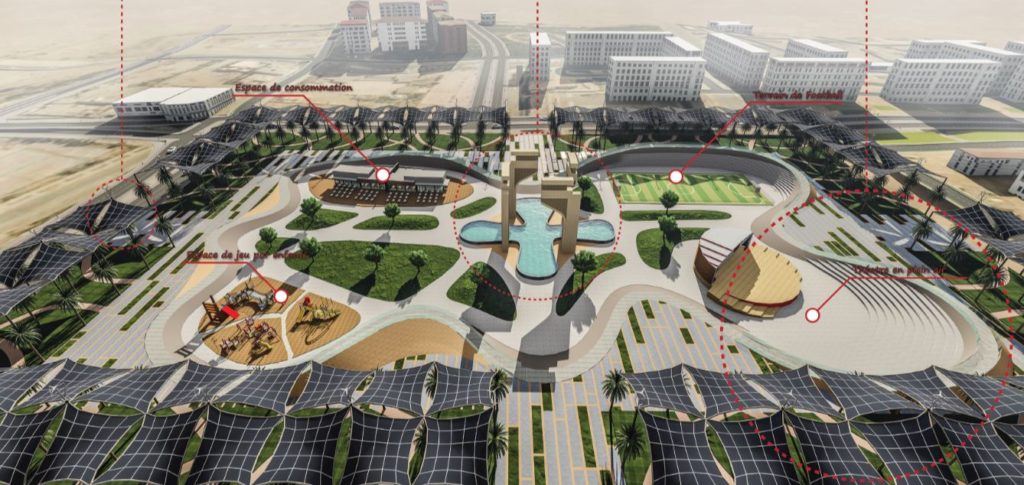
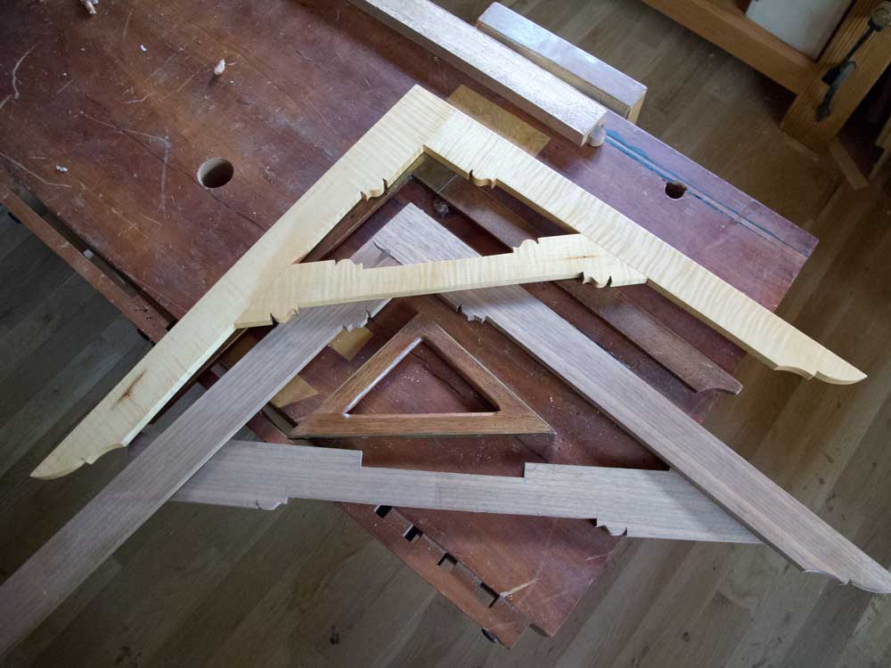





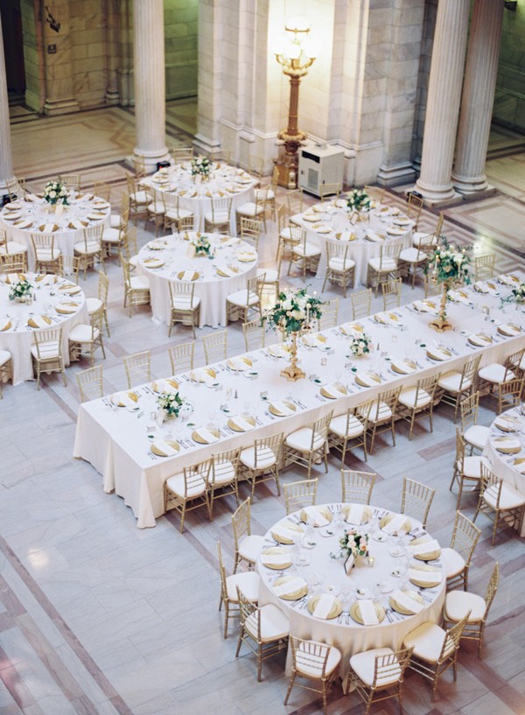






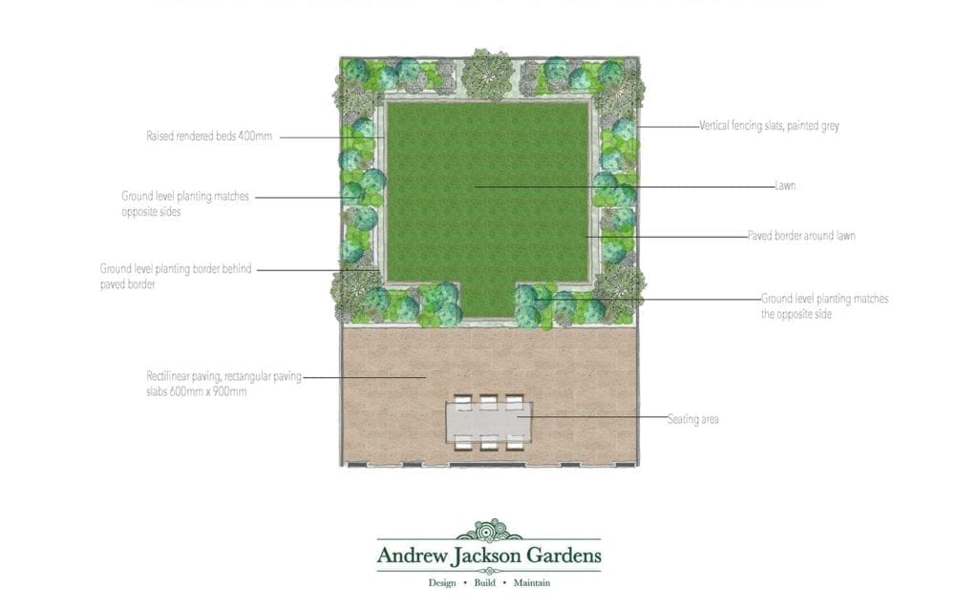


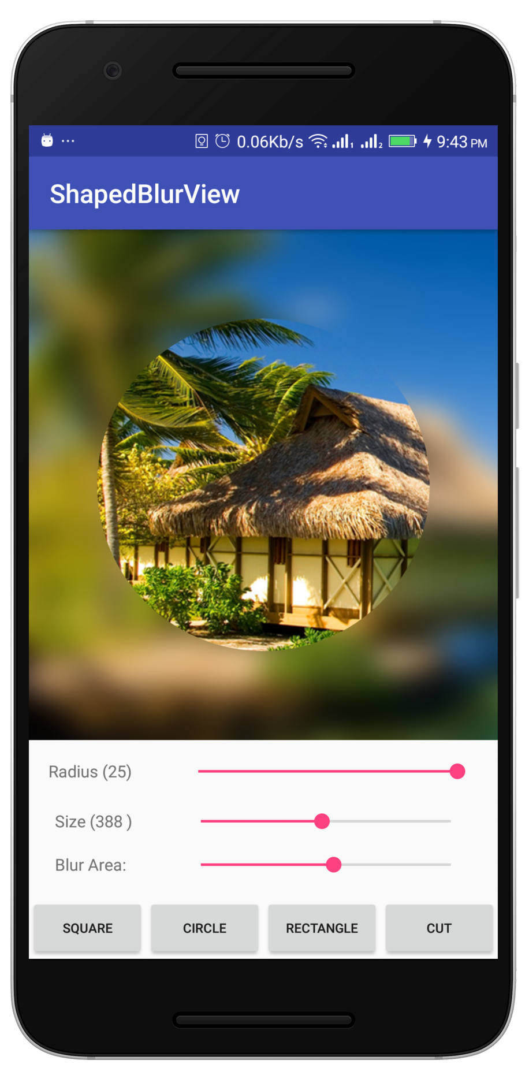



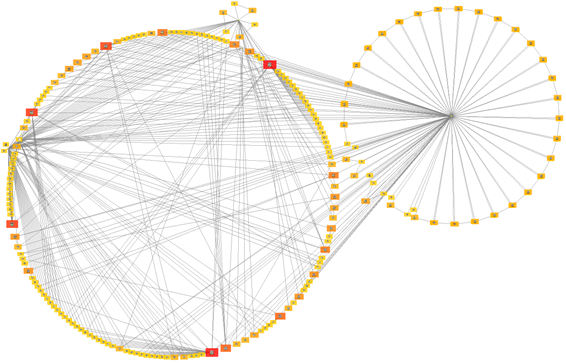
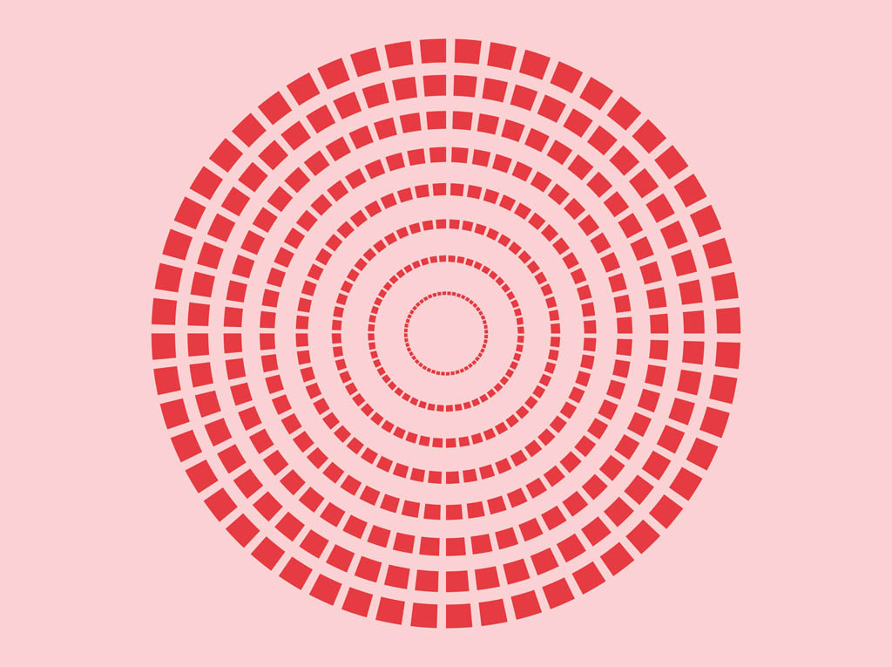
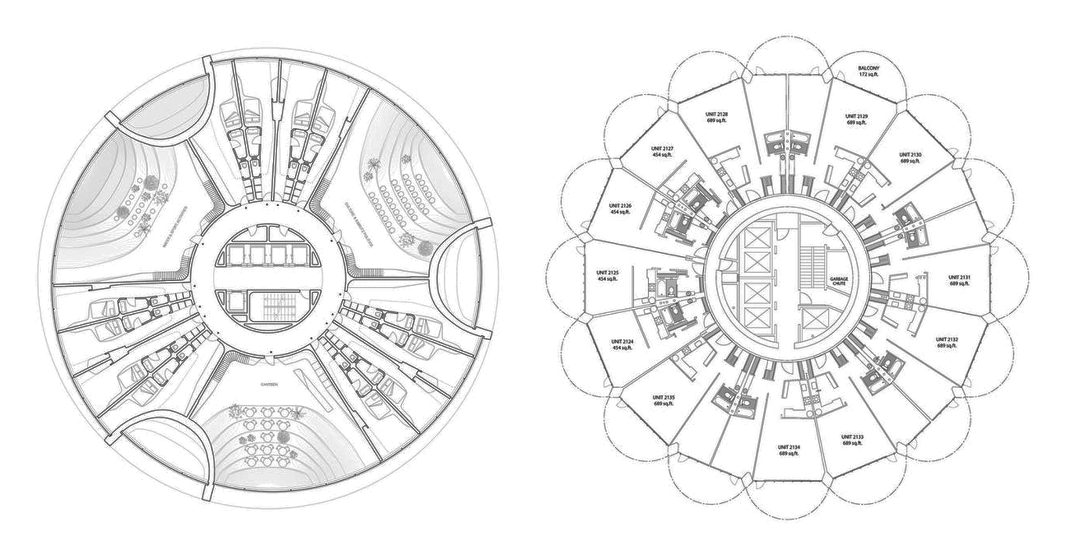



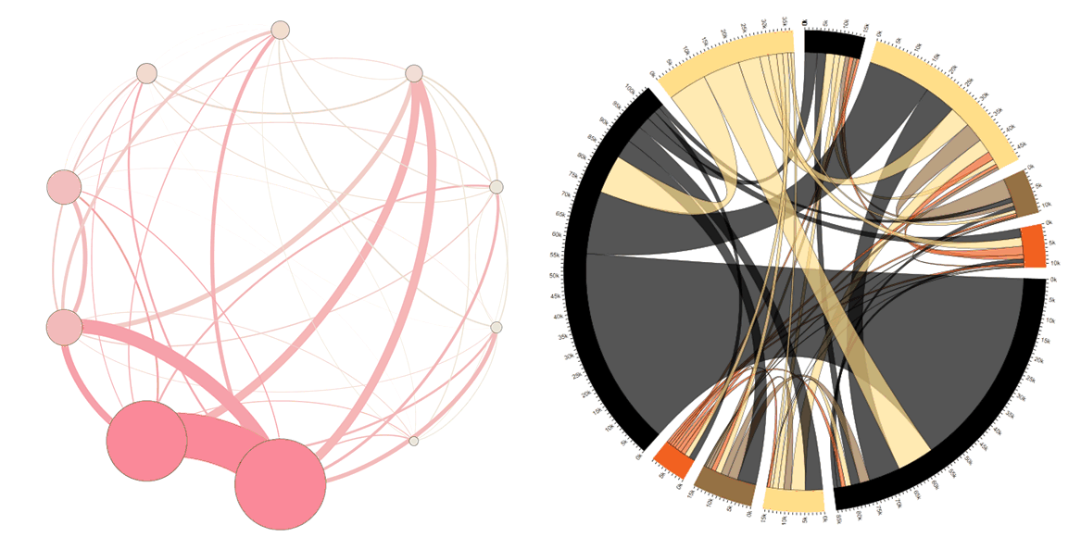

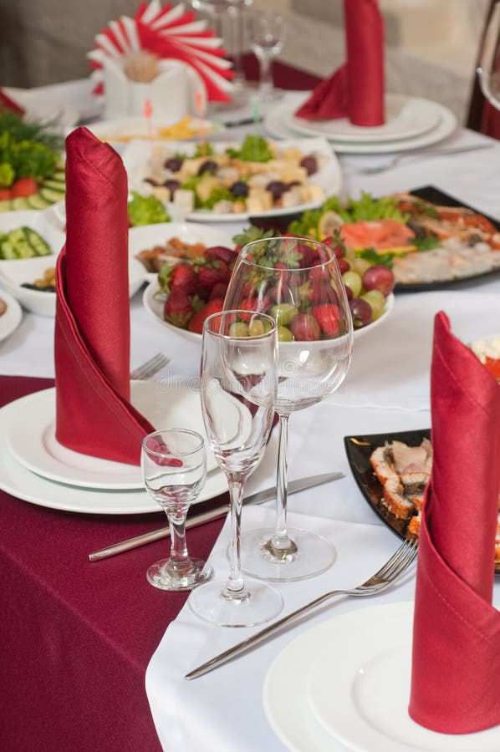


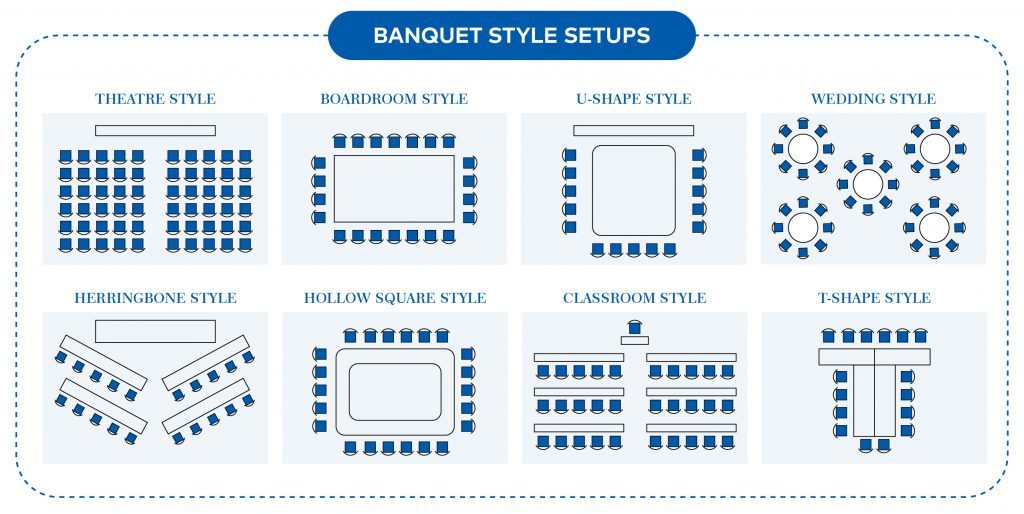

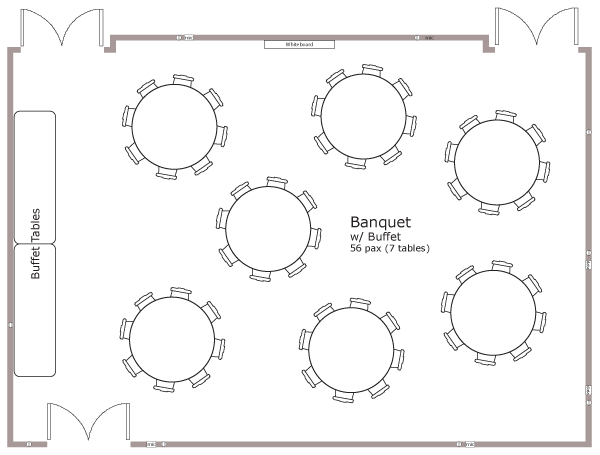











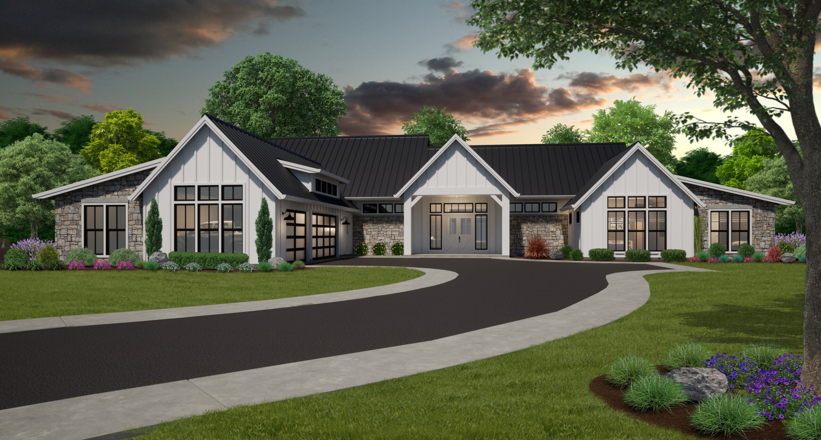







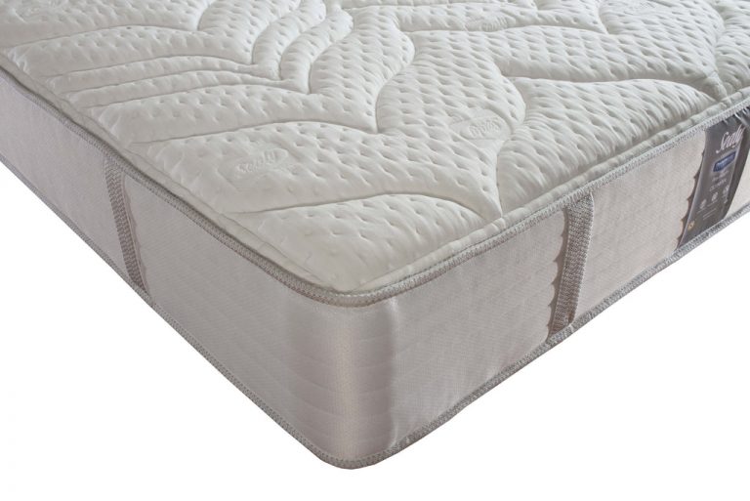


/living-room-lighting-ideas-4134256-01-2f070b6071444f1197ad5ca56d9e6678.jpg)

