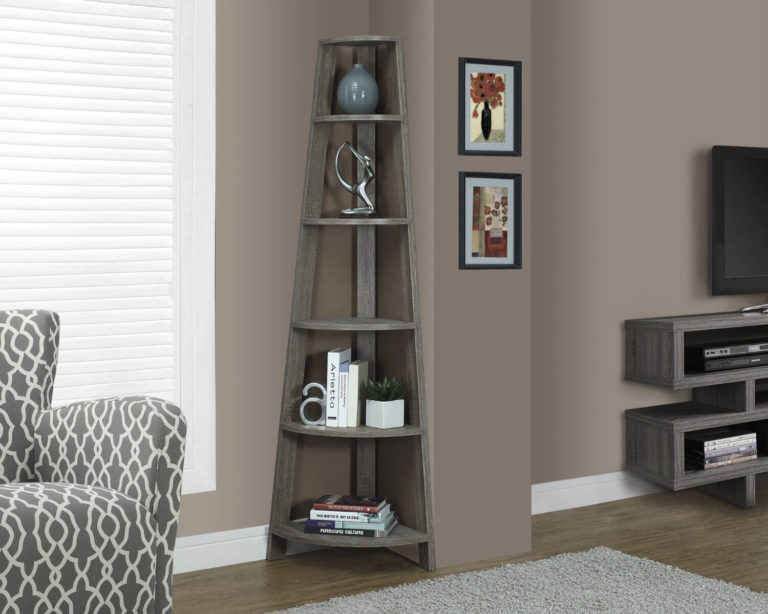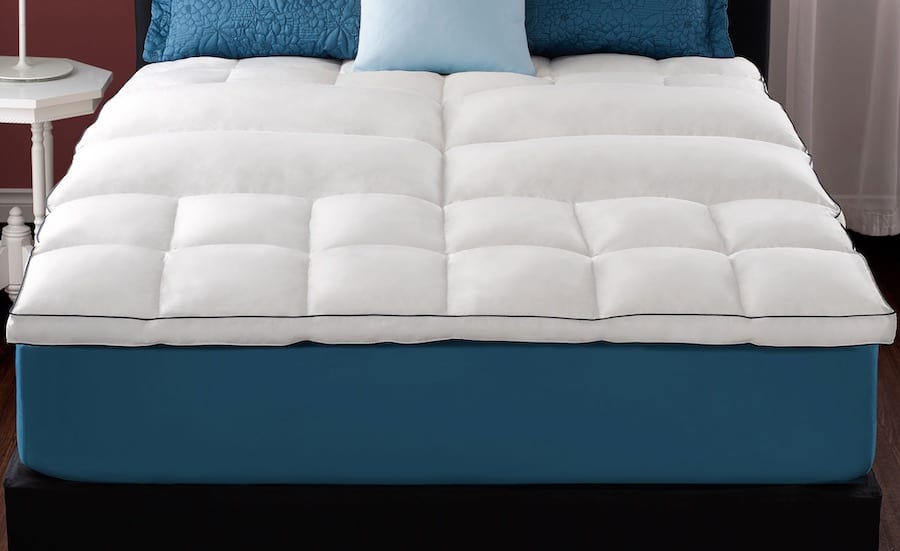The Bahay Kubo house design is an iconic Filipino heritage of rural homes which is composed of four to five sides of posts connected by sliding walls made of galvanized iron sheets or nipa leaves. Generally, its size is significantly small and creative because of its necessity to build in less space. The Bahay Kubo house design is the perfect example of using art deco decorating principles to keep the structure small and convenient. Some creative options are often added to the classic Bahay Kubo house design, such as the interior wall treatments. Art deco often involves wall designs, line work, and other treatments that are more traditional.Bahay Kubo House Design
The Nipa Hut is a traditional Filipino house made of woven pieces of bamboo and nipa palm fronds. The popularity of the Nipa Hut house design stems from its significance in Filipino culture over many centuries. As it withstood typhoons and other calamities, it serves as an excellent and art deco-friendly home structure to inhabit. Bamboo walls are often used as a medium of artistic expression and decoration. Stains, murals, and diverse patterns can be done with bamboo, creating a unique deco interior. In contrast to its more plain exterior, the Nipa Hut house design is often embellished with intricate decors inside. Nipa Hut House Design
Many Filipino towns and cities boast the artistry of Bahay na Bato house designs, defined by its unique use of capiz windows. Usually two-storey in height, the Bahay na Bato house design is known to be tough and durable. It was made from cut stones which could provide a luxurious feel to the house exterior. The elegance of this traditional Filipino architecture is further enhanced with stained glass and colorful ceiling decorations. Accentuating with a mixture of art deco and traditional Filipino design is highly recommended to bring forth a unique Filipino-style home design.Bahay na Bato House Design
Bringing a more modern look in a Filipino home is the Spanish Colonial house design. It is a mixture of Filipino and Spanish architecture which will look great with art deco elements. Stucco walls are often used in the structure to give it a more Mediterranean and modern look. Large balconies, terracotta roof tiles, and ceramic flooring further add to the accents to bring a world-class art deco home design. A Spanish Colonial house design is a perfect setup to add bright and vivid art deco trend and elements for a more lively home.Spanish Colonial House Design
The design of the Bahay-na-apung is traditionally similar to seafaring vessels and offers a different kind of look in a modern home. With art deco designs, the most interesting trend for Bahay-na-apung house structure is the boat-like structure that is often kitted with exquisite workmanship. Some designers have even gone as far as to incorporate ships’ details in the overall structure of the house. From the color scheme to the installation of precious woods, this art deco house design provides another interesting way of building a home in the Philippines.Bahay-na-apung House Design
The Bahay Linugan house design is a unique architecture formed by using Bantayanundan, an elegant olden-day wood. Popularly used for the nipa huts and telegraph poles, this wood gives a special factor to the house. Its potential to create a modern and luxurious architectural style is further enhanced with its natural lapulapu texture. Popularly followed by art deco trends, this house structure requires careful implementation to achieve its desired wonders. Along with artfully-designed interior and exterior décor, this powerful Filipino structure can become an eye-catching Bahay Linugan house design.Bahay Linugan House Design
Quezon City is an interesting setting for a more traditional yet contemporary art deco home. It is known to be the experimental city of the Philippines wherein all kinds of architecture can be found. To emphasize the beauty of the art deco house structure in Quezon City, one should go for sunset terrace design with colored ceramic tiles, exposed woods, and Metrosideros indica plants. If you want something more classic, the combination of clear lines and neutral tones that match the modernization of Quezon City is ideal for a modern house of art deco architecture.Quezon City House Design
The nature-filled city of Tagaytay brings Filipinos a refreshing way of living. Any structure in this area should also carry the same character. That is why the art deco house design of Tagaytay should mix and match modern features such as shingle roofing or cement sidings with triumphs from nature, such as the use of natural stones as walls. This house structure should also have symmetrical shapes and angles to give away the modern-contemporary look. To bring its art deco flavor, you can add lively furniture and decors with vibrant colors.Tagaytay House Design
Creating a mountain house using art deco as its design foundation is an interesting way of expressing a unique and eclectic style. Art deco in mountain houses should give focus on creating a warm and earthy atmosphere. Slate walls, fireplace trims, and weathered painting are perfect for this trend. To emphasize the modern feel fitting for mountain homes, add in metal accents in brass or silver tone. This is an excellent way of unraveling a blend of conditions that is both modern and art deco-inspired.Mountain House Design
Beach-front houses carry a tropical and summery feel as its major feature in a structure. This is where art deco play its part to bring out a brighter and livelier atmosphere. Art deco beach-front house designs are best conveyed with different shades of blues, beige, and yellow, mimicking its surrounding environment. The use of outdoor furniture, colorful geometric patterns, and wall décor should remind viewers of the sun, sand, and air. This art deco house design for the beach is the perfect haven to feel the perfect vibe of summer.Beach-front House Design
Exploring the History of Traditional Filipino House Design
 The traditional architecture of the Philippines is incredibly diverse, owing to its many distinct regions and long history as a colonial state. In particular, Filipino house design is characterized by its warmth, beauty, and innovative use of natural resources. Before the Spanish colonization of the 16th century, the Filipino people had already developed a number of unique and highly successful designs for their homes, and understandably, this tradition has continued up to the present day.
The traditional architecture of the Philippines is incredibly diverse, owing to its many distinct regions and long history as a colonial state. In particular, Filipino house design is characterized by its warmth, beauty, and innovative use of natural resources. Before the Spanish colonization of the 16th century, the Filipino people had already developed a number of unique and highly successful designs for their homes, and understandably, this tradition has continued up to the present day.
The Traditional Bahay Kubo
 The most iconic example of traditional Filipino house design is the bahay kubo. This simple, four-cornered structure is traditionally constructed from locally grown
bamboo
. Its
low walls
and
thatch roof
allow air to circulate freely and tend to look more harmonious with the surrounding environment than rectangular forms. popular in other countries.
The most iconic example of traditional Filipino house design is the bahay kubo. This simple, four-cornered structure is traditionally constructed from locally grown
bamboo
. Its
low walls
and
thatch roof
allow air to circulate freely and tend to look more harmonious with the surrounding environment than rectangular forms. popular in other countries.
The Nipa Hut (Palapag)
 In areas that experience heavy rainfall, Filipinos often prefer to build their homes with the nipa hut - also known as a “palapag”. This type of hut is
built with a raised floor
and can be seen all throughout the archipelago. It is designed to provide maximum protection from heavy winds and storms as the
thatch roof
allows for air to circulate freely. In fact, it is thought that a nipa hut can withstand significant wind damage, making it an ideal option for communities who are often threatened by typhoons and storms.
In areas that experience heavy rainfall, Filipinos often prefer to build their homes with the nipa hut - also known as a “palapag”. This type of hut is
built with a raised floor
and can be seen all throughout the archipelago. It is designed to provide maximum protection from heavy winds and storms as the
thatch roof
allows for air to circulate freely. In fact, it is thought that a nipa hut can withstand significant wind damage, making it an ideal option for communities who are often threatened by typhoons and storms.
Modern Filipino House Design
 Though the traditional designs are still relevant today, modern Filipino house design is often inspired by western countries. Many Filipinos has embraced the modern touches of western civilization as a way to create more efficient and luxurious living spaces. This is reflected in the increasing popularity of concrete and steel structures, as well as other materials that can be found in both city and rural areas.
Though the traditional designs are still relevant today, modern Filipino house design is often inspired by western countries. Many Filipinos has embraced the modern touches of western civilization as a way to create more efficient and luxurious living spaces. This is reflected in the increasing popularity of concrete and steel structures, as well as other materials that can be found in both city and rural areas.


















































































































