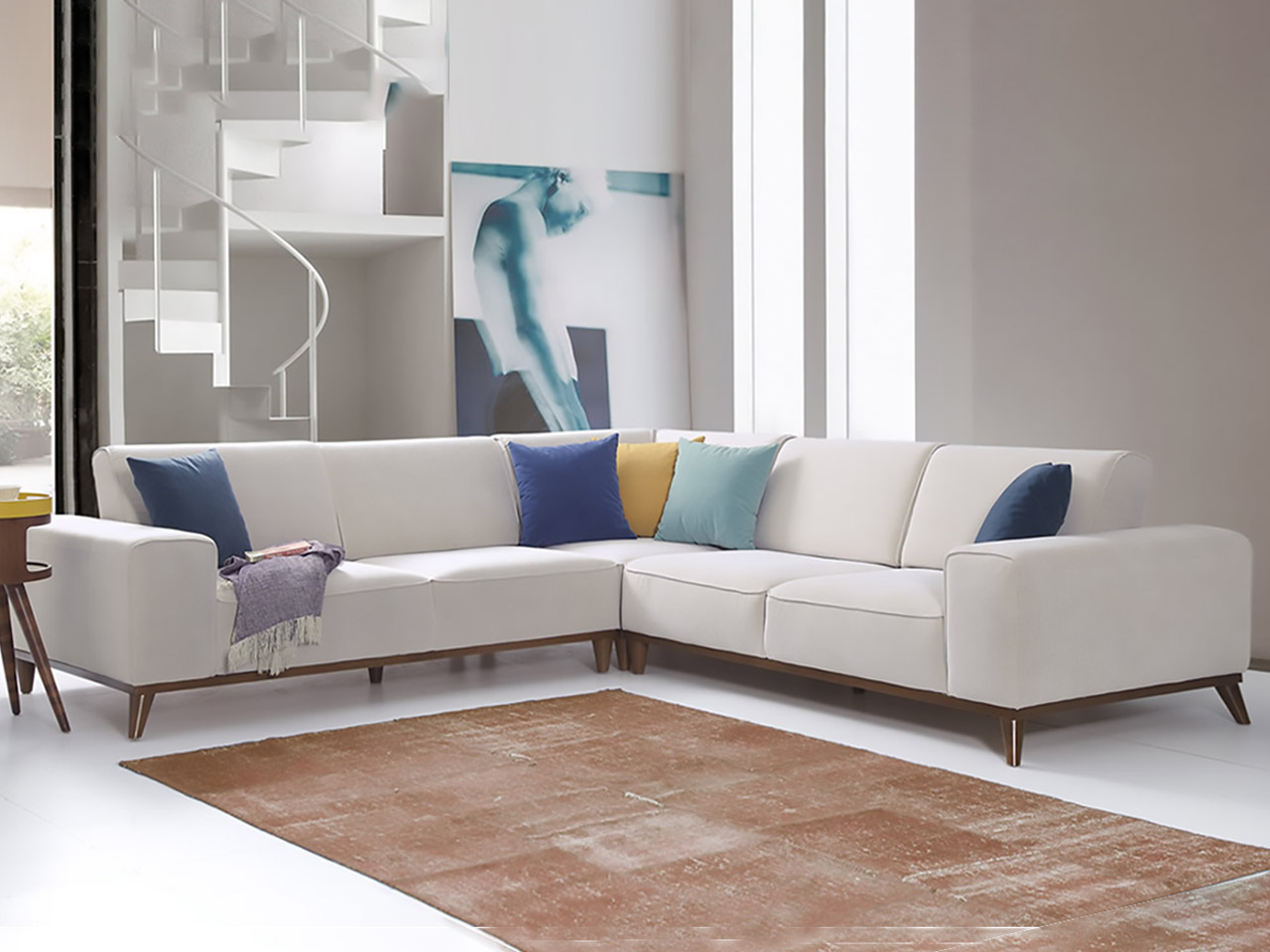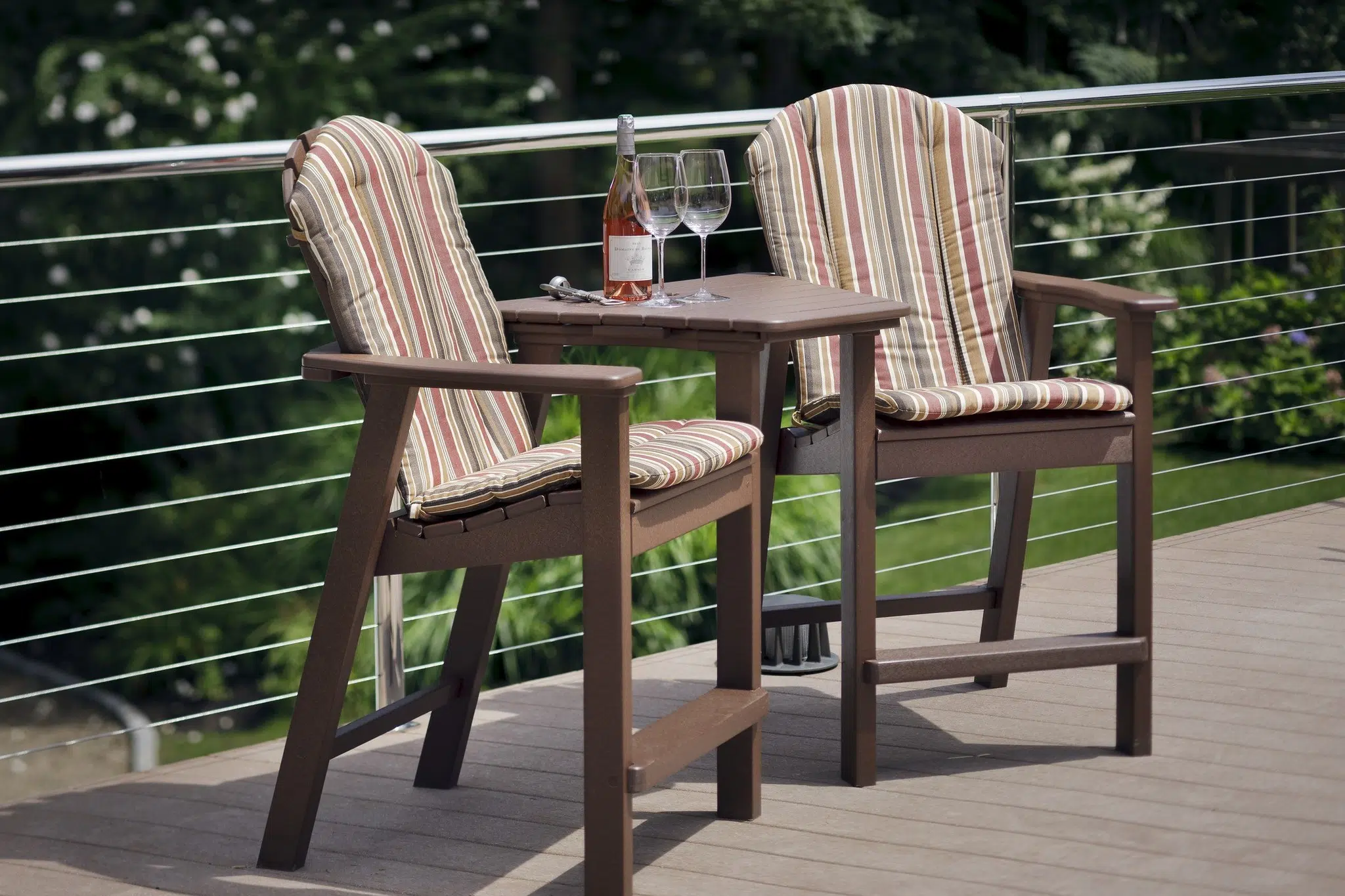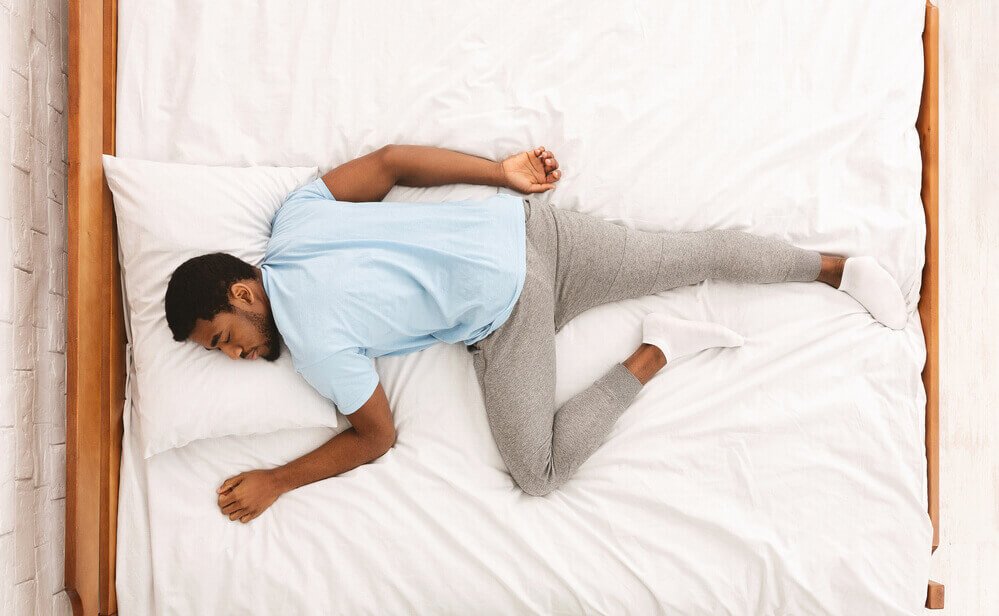Traditional Danish House Designs with Thatched Roofs
The traditional Danish houses have a distinct style of architecture which have been used for centuries. This kind of architecture features thatched roofs, tall gable windows, and small porches. Many of these houses were built long before the invention of modern electrical and plumbing systems. The thatched roofs of traditional Danish houses provide a unique sense of charm and rustic beauty. They are usually made out of organic materials such as straw or reed, which make them a green and eco-friendly choice. Typically, these roofing materials are very effective in trapping heat, reducing energy consumption, and promoting sustainability.
These traditional danish house designs are often intricate and highly ornamental. The detailing of the exterior usually includes intricate trim and corbels on the little porch and beautiful bay windows with gables. Amplifying the traditional style, the houses are often painted in simple colors such as white or yellow, or even bright green. The classic danish style is often combined with modern features to create a stylish and comfortable home.
Scandinavian Cottage House Designs
Scandinavian cottage house designs usually feature low pitched roofs and simple, unadornedexteriors. Cottages of this style often have a rustic look, with masonry and wood materials used in their construction. There is a notable lack of extravagance when it comes to the architectural elements, yet often these simple structures provide a warmth and charm that is difficult to replicate in a larger building. The roof is steeply angled which helps the snow to slide off easily, and also creates a cozy interior which maintains a steady temperature throughout the year.
Interior décor of these cottage house designs is usually very stylish, with a combination of antique or custom-made furniture. Interior walls are painted in light beige and white colors, and floors are usually composed of light wood laminate or slate. The walls and floors usually feature warm tones such as beige and yellow, and the rooms are often open plan and spacious. Windows are typically arched, allowing plenty of natural light to enter. A fireplace is also a must-have in these cottages.
Tømmerhus Traditional Danish House Designs
One of the most iconic examples of traditional Danish house designs is the tømmerhus. This style of architecture dates back to the 1600s and is characterized by its simplicity and - literally - wood construction. Tømmerhus is commonly constructed from timber logs with mud or clay sealing the gaps in between them. Its simple design and amazing insulation properties make it the perfect choice for a cozy and comfortable house.
Traditionally, tømmerhus traditional Danish houses feature white walls and beige trim, with dark brown wood frames. Grey or black slate roofs complete the classic look, and the floors are usually composed of timber. The interior décor is usually composed of antique furnishings, and the walls are often adorned with plants or colorful paintings. The windows and doors are always small and unobtrusive, providing plenty of privacy and security.
Traditional Danish Log House Designs
Log houses are an iconic style of traditional Danish architecture which is still popular today. These houses are built almost entirely of logs, easy ups with their natural curve providing structural support and insulation. The logs are then interlocked with a type of joinery known as dovetail or tenon, which makes this type of construction incredibly strong without the need for bolts or screws.
Although a simplistic form of construction, these log house designs are often intricately detailed. Exterior walls are embellished with paynesholes and windows are framed with a thicker layer of logs. The windowsill is usually adorned with detailed cornices. Interior décor follows a rustic style, with light beige walls and wooden floors. The furniture is usually either antique or custom-made, with plenty of furniture items crafted out of logs to complete the look of this beautiful house.
Frobæk Farmhouse Danish House Designs
Frobæk farmhouse is one of the oldest forms of Denmark’s traditional house designs, with this style of architecture being used for centuries. Frobæk farmhouses have a unique beauty, with their half-timbered construction, gable roofs, and distinctive white-and-red color scheme.
The exterior of a Frobæk farmhouse often feature intricate and detailed trims, often with traditional carvings. These buildings stand out with their tall gable windows and small bay window, which provide the perfect atmosphere for cozy times inside. The interior décor follows a classic style, with white walls, wooden beams, and dark timbers often featured. Simple yet elegant furniture items complete the look and create a homey atmosphere.
Traditional Black and White Danish House Designs
The traditional black and white Danish house designs have been around for decades, being a defining element of Danish architecture. This style is characterized by its minimalism and clean lines, with almost every house painted in the distinctive two-color scheme. Though this style may look simple, it requires careful attention to details to achieve a modern and elegant look.
The windows and doors of black and white Danish houses are typically made of wood and painted in either white or black, to reflect the prevailing color scheme. While the walls usually feature a combination of black and white, the corners and edges are often composed of bright colors like yellow or red. Interior décor usually includes simple furniture items such as leather chairs, with white and black tones being predominant.
Fyrop Traditional Danish House Designs
Fyrop traditional Danish house design has been around for centuries and is still popular. This style of architecture is characterized by its steep roofs and prominent gables. The walls are usually constructed of logs and the windows are small and covered with shutters. The exterior often feature cedar shakes, corbels, and other ornamental details.
The interior décor of a Fyrop traditional Danish house is usually quite simple and rustic. Light beige walls, wooden floors, and plain furniture items usually make up the décor. The windows are covered with thick curtains, and the ceilings are usually decorated with timbered details. However, these details are usually very ornate and give the interior a sense of warmth and charm.
Half-Timbered Danish House Designs
Half-timbered Danish house designs have been around since the 16th century and remain popular today. This type of architecture is characterized by its strong half-timbered oak or elm framework, which is coated with a combination of stucco, straw, or mud. The exterior walls of these houses are often decorated with ornamental features such as herringbone- or sawtooth-patterned timbers and Germanic-style carvings.
The interior décor of these half-timbered house designs usually follows a traditional style. Light beige walls and wooden floors typically make up the décor, and walls are often covered with floral wallpaper or traditional paintings. Cabinets and cupboards are usually made from dark wood, while lighter shades of wood are often used for the furniture. Windows are typically very small and are covered with thick velvet curtains.
Nyhavn Canal House Danish Designs
The Nyhavn Canal House is a quintessential example of traditional Danish house designs. This style of architecture has been around since the 17th century and is characterized by its typically colorful exterior and intricate detailing. Nyhavn canalside houses feature steep gable roofs, rectangular windows, and wall lengths alternating between red and white.
These buildings usually feature ornamental detailing such as carved shutters and painted cornices. The interior décor is similarly intricate, with heavily carved furniture items and large, ornate mirrors often featured. Walls and floors usually feature light neutral shades such as beige and white, while furniture items often feature bright colors such as red, orange, or yellow. Windows are typically large, providing plenty of natural light.
Old Danish Town House Designs
Old Danish town house designs date back to the 17th century and are characterized by their intricate and ornamental exterior detailing. Exteriors usually feature gabled roofs, carved shutters, and intricate brickwork. These buildings also feature a classic white-and-red color scheme, with the red usually found on the top half of the building and the white on the bottom.
The interior décor of these town houses usually follows a traditional style. Interiors are usually composed of light beige walls, wooden floors, and antique furniture. Heavy curtains are featured on the windows, and the furniture and carpets often have intricate floral and tree-of-life motifs. The walls are often adorned with traditional paintings and the doors are usually painted in a vivid shade of red.
The Eye-Catching Appeal of Traditional Danish House Design
 Focused on allowing for maximum air and sunlight, traditional
Danish house design
is renowned for its sleek and simple lines. The timelessly attractive curb appeal of these homes has made them an immensely popular style of house the world over. From classic farm house designs to luxurious modern day living, the amount of choice available speaks to the versatility of Danish design.
Focused on allowing for maximum air and sunlight, traditional
Danish house design
is renowned for its sleek and simple lines. The timelessly attractive curb appeal of these homes has made them an immensely popular style of house the world over. From classic farm house designs to luxurious modern day living, the amount of choice available speaks to the versatility of Danish design.
The Increasing Popularity of Danish Design
 As more
homeowners
move away from the traditionalist brick designs of past years, they are turning to the minimalist focus
As more
homeowners
move away from the traditionalist brick designs of past years, they are turning to the minimalist focus

















































































