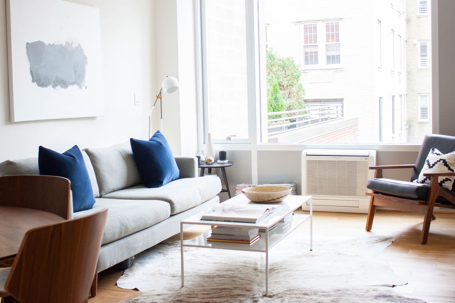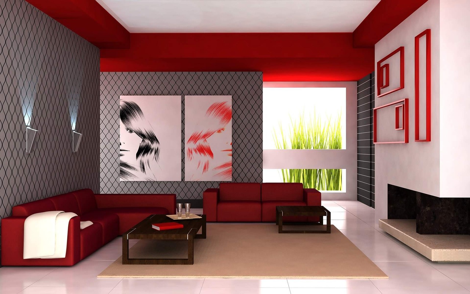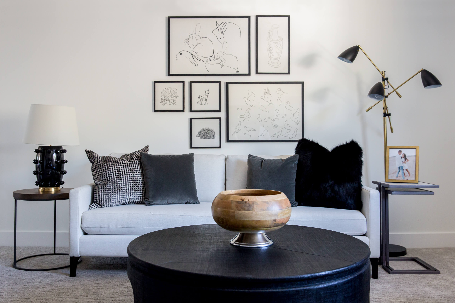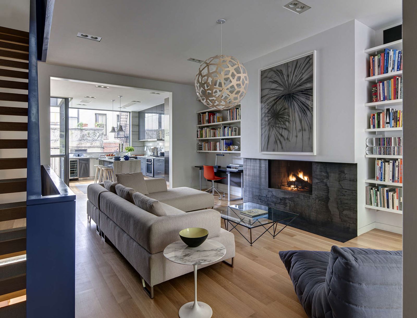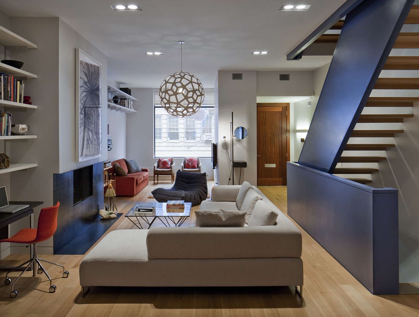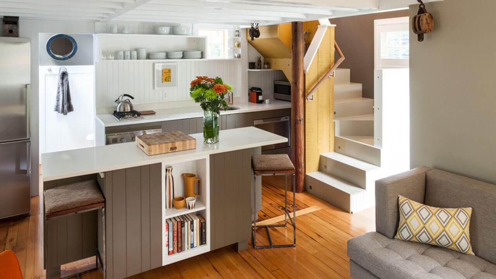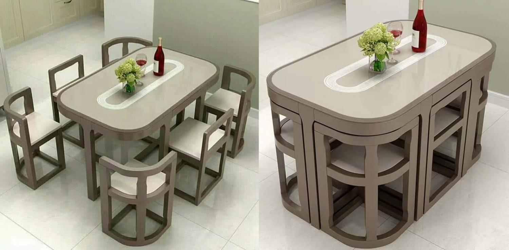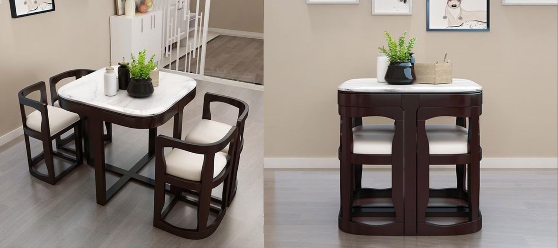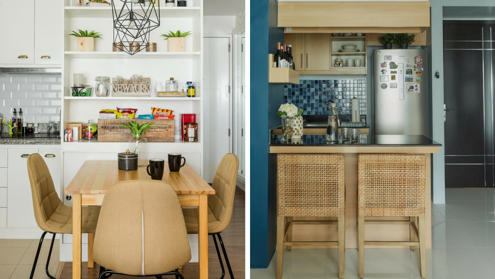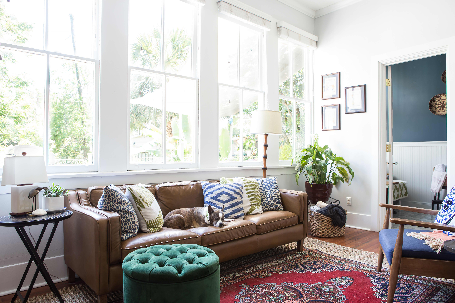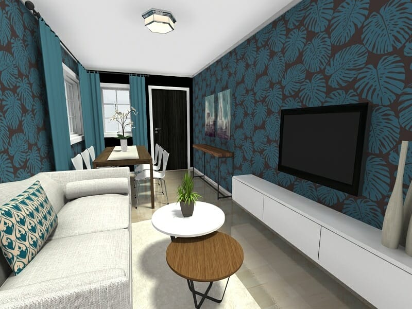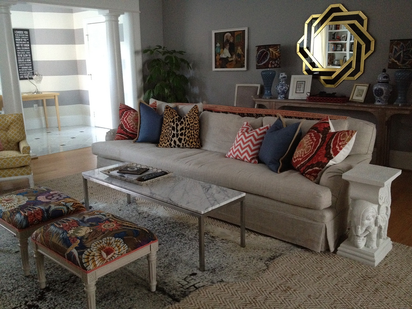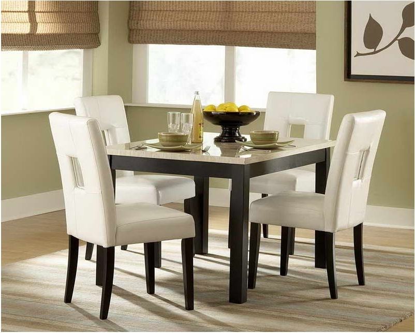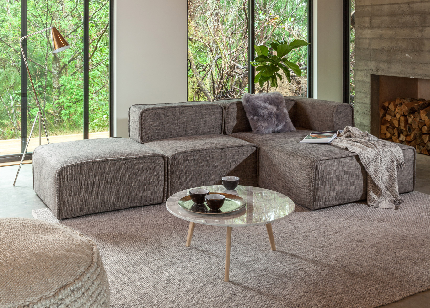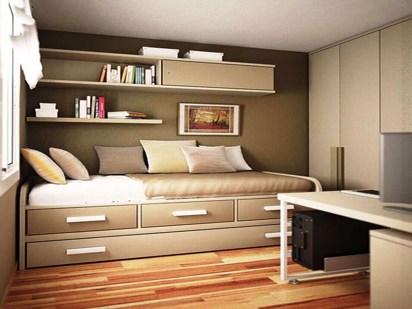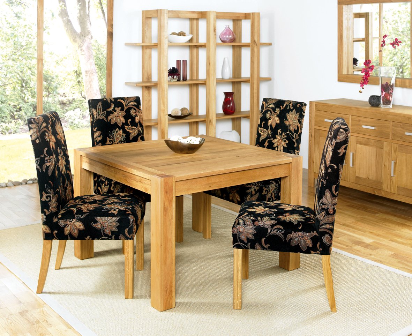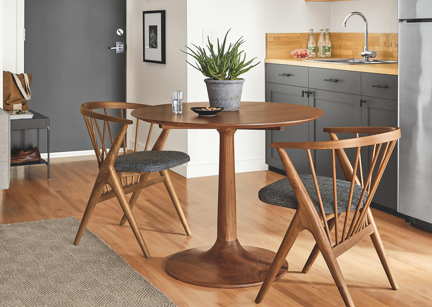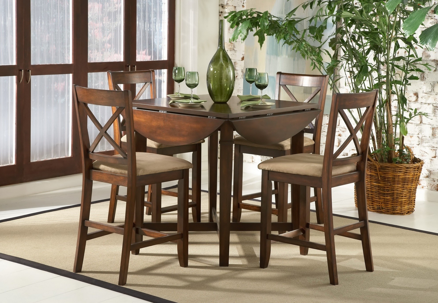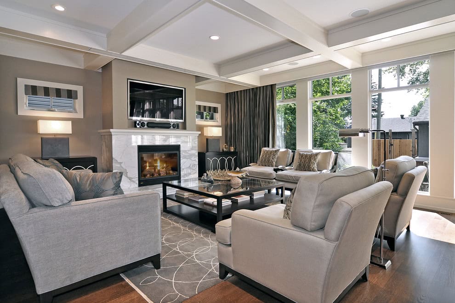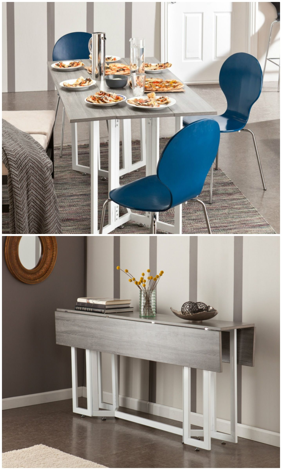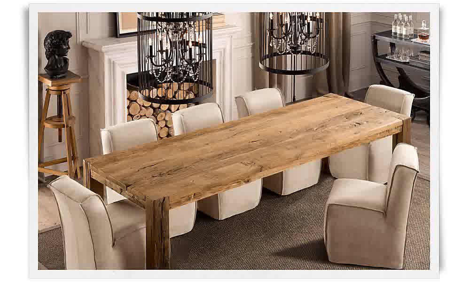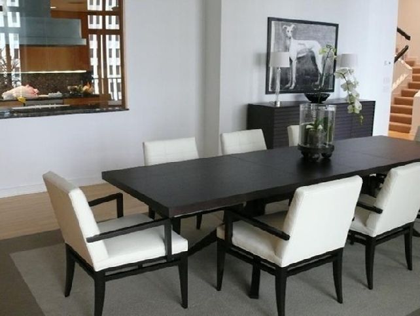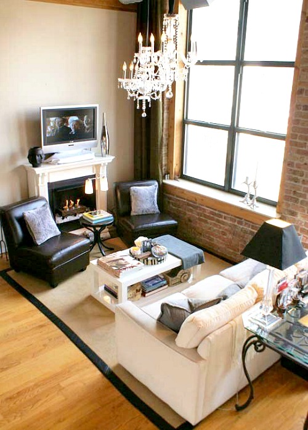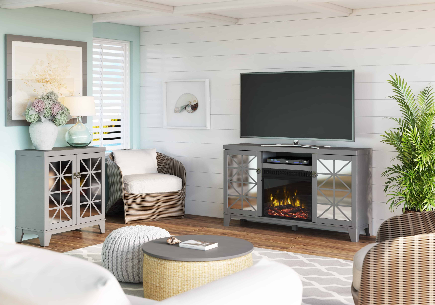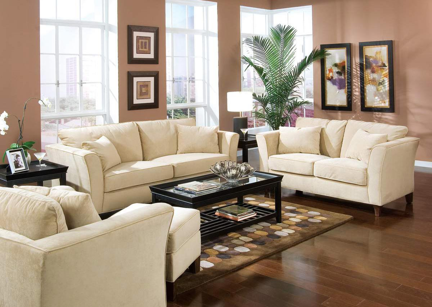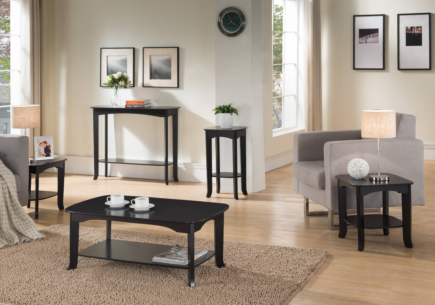Narrow Dining Room Design Ideas
When it comes to designing a narrow dining room, the key is to make the most of the limited space available. One way to do this is by choosing a rectangular or oval-shaped dining table that can easily fit against a wall or in a corner. This will help to maximize the floor space, leaving more room for movement and other furniture pieces.
Another great idea for a narrow dining room is to incorporate built-in seating, such as a banquette or window seat. This not only saves space but also adds a cozy and intimate feel to the room. You can also use the space under the seating for additional storage, such as for extra dishes or linens.
For a touch of elegance, consider adding a statement chandelier or pendant light above the dining table. This will draw the eye upwards, creating the illusion of a taller and wider space. You can also use mirrors strategically placed around the room to reflect light and make the room feel more spacious.
Narrow dining room design doesn't have to be boring or limited. Get creative with your furniture choices and utilize the walls and corners to make the most of the space.
Small Living Room Design Ideas
A small living room can feel cramped and uncomfortable if not designed properly. The key is to choose furniture pieces that are proportional to the size of the room. This means avoiding oversized sofas and chairs that can overwhelm the space. Instead, opt for smaller scale furniture pieces that still provide comfort and functionality.
Another tip for a small living room is to utilize multi-functional furniture, such as a storage ottoman or a coffee table with hidden compartments. This will help to save space and keep the room clutter-free. You can also use floating shelves or wall-mounted cabinets for additional storage without taking up floor space.
When it comes to small living room design, color choices can also make a big impact. Lighter colors, such as white or pastels, can make the room feel more spacious and airy. You can also use mirrors and proper lighting to create the illusion of a larger space.
Town Home Interior Design
Town homes are becoming increasingly popular for their modern and compact design. However, decorating a town home can be challenging due to the limited space available. The key to town home interior design is to keep things simple and functional.
One tip is to use light and neutral colors for the walls and larger furniture pieces. This will help to create a clean and open feel to the space. You can then add pops of color and personality through smaller decor items, such as throw pillows, rugs, and artwork.
Another important aspect of town home interior design is to utilize the vertical space. This can mean adding floating shelves or tall bookcases for storage, or even using the walls to display artwork or plants. This will help to make the most of the limited square footage available.
Space-Saving Dining Room Ideas
For those who have a small dining room or even just a dining nook, space-saving ideas are a must. One simple solution is to opt for a round dining table instead of a rectangular one. This not only saves space but also allows for easier conversation and movement around the table.
Another space-saving idea is to use folding or stackable chairs that can be stored away when not in use. This will free up more floor space and make the room feel less cluttered. You can also consider using a bar cart or sideboard for additional storage and serving space.
When it comes to space-saving dining room ideas, it's all about being creative and utilizing every inch of the room. Don't be afraid to think outside the box and find unique solutions for your specific space.
Narrow Living Room Layout
A narrow living room can be tricky to decorate, as it often lacks the space for a traditional layout. One solution is to create two separate seating areas, with a sofa or loveseat on one end and a pair of chairs on the other. This will help to break up the room and make it feel more cohesive.
Another idea is to use a large area rug to define the living room space and anchor the furniture. This will help to visually expand the room and make it feel more inviting. Additionally, using furniture with legs instead of pieces that sit directly on the floor can create a sense of openness in a narrow space.
Narrow living room layout can also benefit from using functional and multi-purpose furniture pieces. For example, a storage ottoman can serve as both a coffee table and extra seating, while a bookcase can also function as a room divider.
Town Home Decorating Tips
When it comes to decorating a town home, it's important to keep in mind the limited space and functionality. One tip is to choose furniture pieces that can serve multiple purposes, such as a sleeper sofa for guests or a dining table that can also function as a desk.
Another important aspect of town home decorating is to utilize vertical space. This can mean adding shelving or storage solutions that go up the walls, or using the walls to display artwork or decor. This will help to maximize the space and prevent the room from feeling cluttered.
For a cohesive and polished look, consider sticking to a specific color palette throughout the town home. This will help to create a sense of flow and make the space feel more open and put-together.
Dining Room Furniture for Small Spaces
When it comes to choosing dining room furniture for small spaces, it's all about finding the right balance between functionality and style. Opt for a smaller dining table that can easily fit into the space without overwhelming it. You can also consider using a bench or stools instead of traditional dining chairs to save even more space.
For storage, consider using a buffet or sideboard instead of a traditional china cabinet. This will provide ample storage for dishes and linens without taking up too much floor space. You can also utilize wall space by adding shelves or hanging a wall-mounted wine rack.
When decorating a small dining room, remember to keep it simple and avoid clutter. Stick to a few key pieces and make use of vertical space to create the illusion of a larger room.
Town Home Living Room Decor
The living room is often the focal point of a town home, so it's important to get the town home living room decor just right. Start by choosing a color scheme that reflects your personal style and the overall feel of the town home. This can include a mix of textures and patterns to add visual interest.
In a small living room, it's important to choose furniture that is proportional to the space. Avoid oversized pieces that can make the room feel cramped. Instead, opt for a comfortable sofa or loveseat and a few smaller chairs or stools.
For decor, incorporate items that reflect your personality and interests. This can include artwork, books, and plants. Just be sure to keep it balanced and avoid cluttering the space.
Narrow Dining Room Table
When it comes to choosing a narrow dining room table, there are a few key things to keep in mind. First, consider the shape and size of the room. A rectangular or oval table may work best in a narrow space, as it can easily fit against a wall or in a corner.
Next, think about the number of people you want to accommodate at the table. A smaller round or square table may be suitable for a small family, while a longer rectangular table can seat more guests for entertaining.
Finally, consider the style and material of the table. A glass or acrylic table can help to visually expand a narrow space, while a wooden table can add warmth and texture to the room.
Small Living Room Furniture Arrangement
Arranging furniture in a small living room can be challenging, but with the right approach, you can create a functional and welcoming space. Start by measuring the room and mapping out the layout on paper. This will help you to visualize and experiment with different furniture arrangements.
One tip is to focus on creating a conversation area with the seating. This can be accomplished by placing a sofa and two chairs facing each other, with a coffee table in the middle. You can also use an area rug to define the space and add visual interest.
Don't be afraid to experiment with different layouts and furniture placement until you find the one that works best for your small living room.
Optimizing Space: The Town Home Narrow Dining Room Living Room Design

Maximizing Functionality in a Small Space
:max_bytes(150000):strip_icc()/bartlamjettecreative-b8397fee2916458e8198b26d1401d8b8.png) When it comes to designing a town home, one of the biggest challenges is making the most out of a limited space. This is especially true for narrow dining rooms and living rooms, where space can feel cramped and overwhelming. However, with a little creativity and strategic planning, you can make your narrow dining room and living room not only functional but also stylish.
The key to designing a successful narrow dining room and living room is to focus on optimizing space.
This means carefully considering the layout, furniture, and overall design to ensure that every inch is utilized efficiently. One of the best ways to do this is by using multi-functional furniture pieces, such as a dining table that can also serve as a workspace or a storage ottoman that can double as extra seating. This not only saves space but also adds versatility to your design.
When it comes to designing a town home, one of the biggest challenges is making the most out of a limited space. This is especially true for narrow dining rooms and living rooms, where space can feel cramped and overwhelming. However, with a little creativity and strategic planning, you can make your narrow dining room and living room not only functional but also stylish.
The key to designing a successful narrow dining room and living room is to focus on optimizing space.
This means carefully considering the layout, furniture, and overall design to ensure that every inch is utilized efficiently. One of the best ways to do this is by using multi-functional furniture pieces, such as a dining table that can also serve as a workspace or a storage ottoman that can double as extra seating. This not only saves space but also adds versatility to your design.
Creating the Illusion of Space
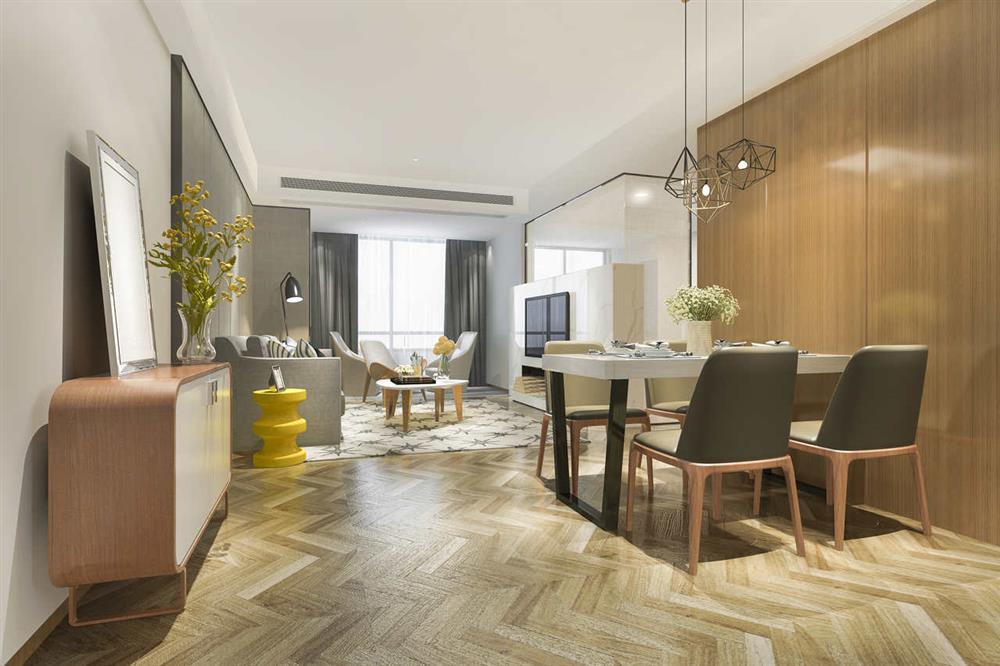 In a narrow dining room and living room, it is important to create the illusion of space. This can be achieved through the strategic use of colors, lighting, and mirrors.
Lighter colors, such as whites and pastels, can make a room feel bigger and more open.
Additionally,
strategic lighting, such as recessed lights or wall sconces, can add depth and make the space feel larger.
Mirrors are also a great trick to make a room feel more spacious, as they reflect light and create the illusion of depth.
In a narrow dining room and living room, it is important to create the illusion of space. This can be achieved through the strategic use of colors, lighting, and mirrors.
Lighter colors, such as whites and pastels, can make a room feel bigger and more open.
Additionally,
strategic lighting, such as recessed lights or wall sconces, can add depth and make the space feel larger.
Mirrors are also a great trick to make a room feel more spacious, as they reflect light and create the illusion of depth.
Utilizing Vertical Space
 In a narrow dining room and living room, it is important to utilize vertical space to make the most out of the limited square footage. This can be done through the use of tall bookshelves, floating shelves, or wall-mounted cabinets. These not only provide extra storage but also draw the eye upward, making the room feel taller and more open.
Vertical space can also be utilized for hanging artwork or plants, adding visual interest and personality to the room.
In a narrow dining room and living room, it is important to utilize vertical space to make the most out of the limited square footage. This can be done through the use of tall bookshelves, floating shelves, or wall-mounted cabinets. These not only provide extra storage but also draw the eye upward, making the room feel taller and more open.
Vertical space can also be utilized for hanging artwork or plants, adding visual interest and personality to the room.
Creating an Open Floor Plan
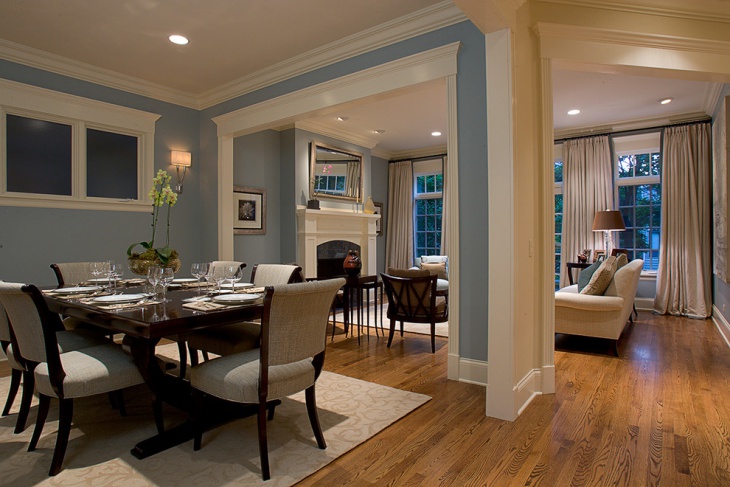 An open floor plan is an excellent way to make a narrow dining room and living room feel more spacious and connected. This can be achieved by removing unnecessary walls or choosing furniture pieces that are visually light and do not obstruct the flow of the room. Additionally,
placing furniture strategically, such as a sofa against a wall instead of in the middle of the room, can create a more open and airy space.
In conclusion, a narrow dining room and living room design in a town home may seem like a daunting task, but with the right approach, it can be transformed into a functional and stylish space. By optimizing space, creating the illusion of space, utilizing vertical space, and incorporating an open floor plan, you can make the most out of a limited space and create a beautiful and inviting home.
An open floor plan is an excellent way to make a narrow dining room and living room feel more spacious and connected. This can be achieved by removing unnecessary walls or choosing furniture pieces that are visually light and do not obstruct the flow of the room. Additionally,
placing furniture strategically, such as a sofa against a wall instead of in the middle of the room, can create a more open and airy space.
In conclusion, a narrow dining room and living room design in a town home may seem like a daunting task, but with the right approach, it can be transformed into a functional and stylish space. By optimizing space, creating the illusion of space, utilizing vertical space, and incorporating an open floor plan, you can make the most out of a limited space and create a beautiful and inviting home.
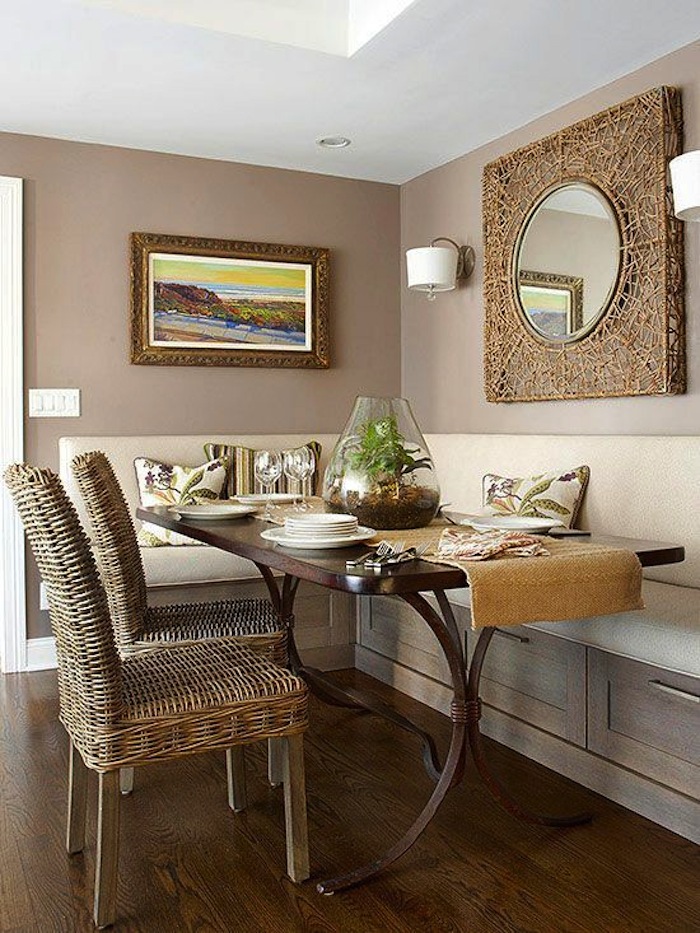



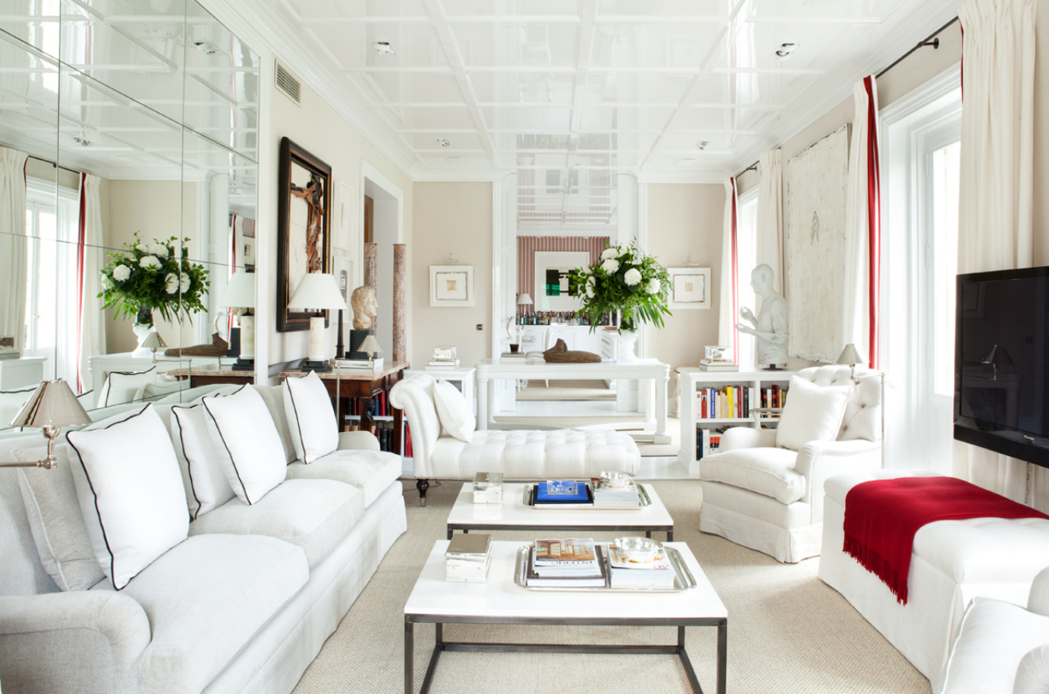

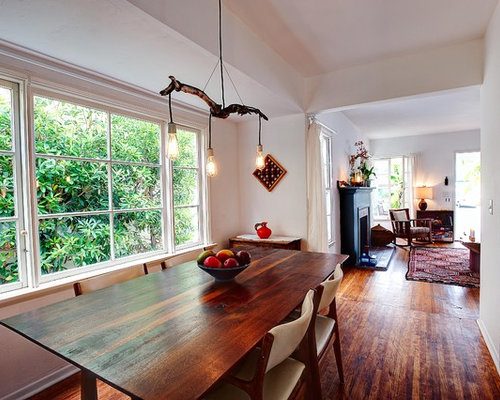
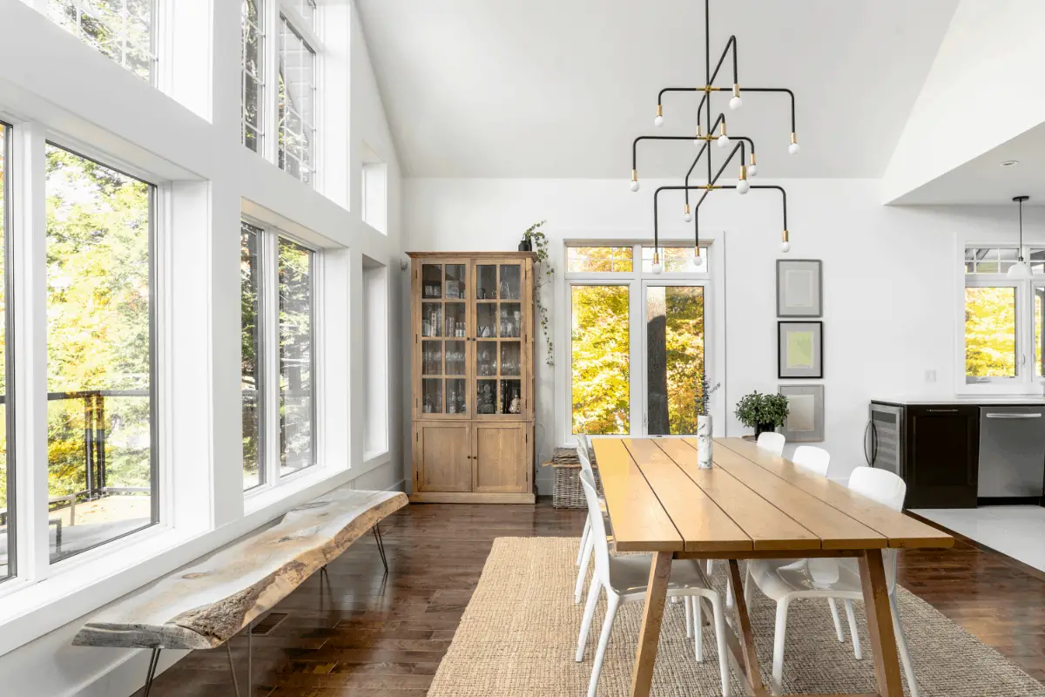


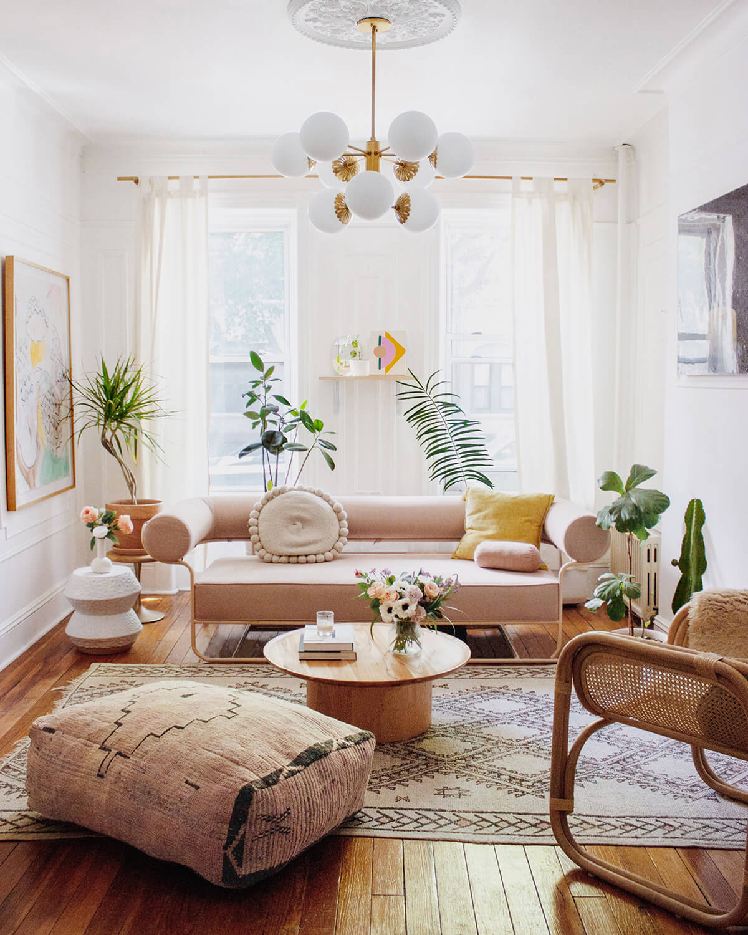
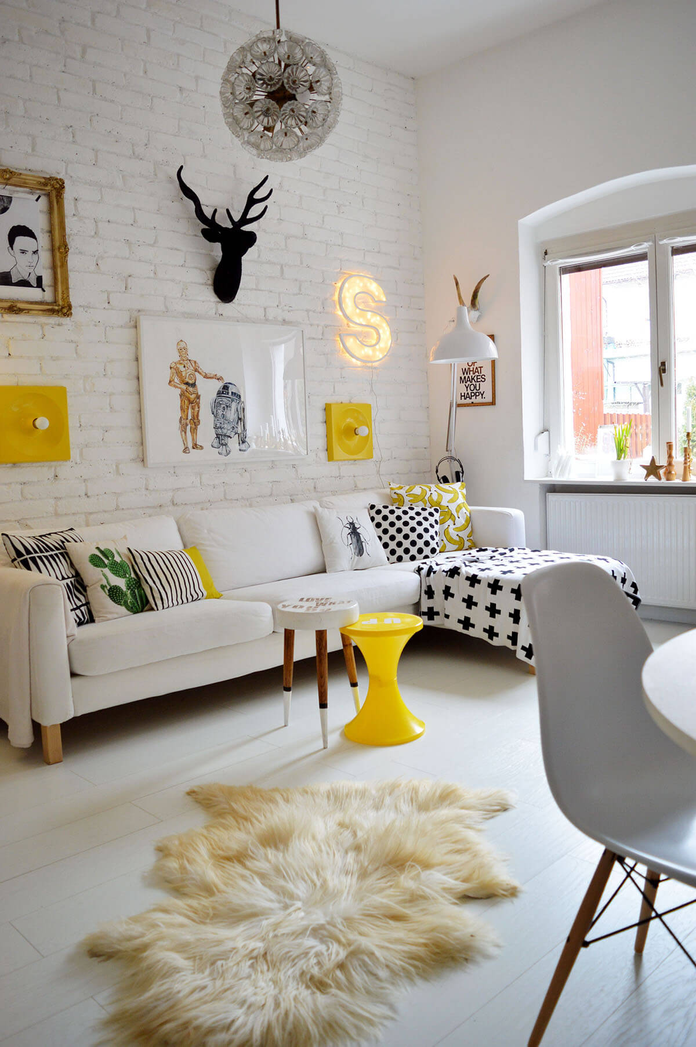



/small-living-room-ideas-4129044-hero-25cff5d762a94ccba3472eaca79e56cb.jpg)

