When designing a small kitchen, it's important to make the most of every inch of space. One way to do this is by utilizing vertical space. This can include installing tall cabinets that go up to the ceiling, adding shelves above the countertops, or even hanging pots and pans from a ceiling rack. By utilizing the height of the room, you can free up valuable floor and counter space for other essential items.1. Utilize vertical space
Light colors have the power to make a room feel larger and more open. When designing a small kitchen, opt for light colors such as white, cream, or light grey for the walls, cabinets, and countertops. This will create a sense of airiness and spaciousness in the room. You can also add pops of color through accessories and decor to add personality to the space.2. Use light colors
In a small kitchen, every inch of storage space counts. Consider installing open shelving instead of traditional closed cabinets. This will not only make the kitchen feel more open and airy, but it also allows for easy access to frequently used items. You can also add decorative elements to the shelves to add visual interest and personality to the space.3. Install open shelving
Mirrors are a great way to create the illusion of more space in a small kitchen. Consider adding a mirrored backsplash behind the countertops or incorporating a mirrored accent piece, such as a small side table or decorative tray. The reflection of light will make the space feel larger and brighter.4. Incorporate mirrors
In a small kitchen, every appliance needs to be carefully chosen to save space. Instead of a standard sized fridge, opt for a compact or apartment-sized one. These are designed to fit in smaller spaces without sacrificing storage capacity. You can also consider installing an under-the-counter fridge to free up even more space.5. Choose a compact fridge
In a small kitchen, it's important to make every piece of furniture count. Consider choosing multi-functional pieces such as a kitchen island with built-in storage or a table with foldable sides. This will not only save space but also add functionality to the room.6. Use multi-functional furniture
When it comes to choosing a sink for a small kitchen, opt for a single-bowl sink instead of a double one. This will free up valuable counter space for food preparation and make the room feel less cluttered. You can also consider installing a sink with a built-in drainboard to save even more space.7. Opt for a single-bowl sink
Lighting can make a big difference in a small kitchen. Instead of relying on overhead lighting, consider installing under-cabinet lighting. This will not only add more light to the space but also create a sense of depth and make the room feel larger. You can also opt for LED lights which are energy-efficient and have a longer lifespan.8. Install under-cabinet lighting
In a small kitchen, every inch of wall space counts. Consider installing a pegboard or magnetic strip on the wall to hang frequently used utensils and cooking tools. You can also add shelves or hooks to store pots, pans, and other items. By utilizing wall space for storage, you can free up valuable counter and cabinet space.9. Utilize wall space for storage
A dishwasher is a must-have in any kitchen, but in a small one, it's important to choose a compact version. These are designed to fit in smaller spaces and still have the capacity to clean a full load of dishes. You can also opt for a dishwasher drawer, which takes up less space and can be used for smaller loads.10. Choose a compact dishwasher
Maximizing Storage Space

Organize and Declutter
 When it comes to designing a small kitchen, one of the biggest challenges is finding enough storage space. With limited square footage, it's important to make the most out of every inch. The first step in doing so is to declutter and organize your kitchen. Get rid of any items that you no longer use or need, and find a designated spot for everything else. This will not only create more space, but also make it easier to find and access your kitchen essentials.
When it comes to designing a small kitchen, one of the biggest challenges is finding enough storage space. With limited square footage, it's important to make the most out of every inch. The first step in doing so is to declutter and organize your kitchen. Get rid of any items that you no longer use or need, and find a designated spot for everything else. This will not only create more space, but also make it easier to find and access your kitchen essentials.
Utilize Vertical Space
 In a small kitchen, every inch of space counts. This includes the vertical space above your countertops and cabinets. Consider installing shelves or hanging racks to store items like pots, pans, and cooking utensils. You can also use the inside of cabinet doors to hang small baskets or racks for additional storage.
In a small kitchen, every inch of space counts. This includes the vertical space above your countertops and cabinets. Consider installing shelves or hanging racks to store items like pots, pans, and cooking utensils. You can also use the inside of cabinet doors to hang small baskets or racks for additional storage.
Invest in Multi-Functional Furniture
 When designing a small kitchen, it's important to think outside the box and find furniture that serves more than one purpose. Look for kitchen islands with built-in storage or collapsible tables that can be tucked away when not in use. You can also find chairs and stools that double as storage for small items like dish towels or spices.
When designing a small kitchen, it's important to think outside the box and find furniture that serves more than one purpose. Look for kitchen islands with built-in storage or collapsible tables that can be tucked away when not in use. You can also find chairs and stools that double as storage for small items like dish towels or spices.
Think Slim
 In a small kitchen, bulky appliances can take up a lot of valuable counter and storage space. Consider opting for slimmer, more compact appliances to save space. You can also find appliances that serve multiple functions, such as a combination microwave and toaster oven.
By utilizing these tips and tricks, you can design a small kitchen that is both functional and stylish, making the most out of every inch of space.
Remember to declutter and organize, utilize vertical space, invest in multi-functional furniture, and think slim when choosing appliances. With a little creativity and strategic planning, you can create a small kitchen that feels spacious and meets all of your cooking and storage needs.
In a small kitchen, bulky appliances can take up a lot of valuable counter and storage space. Consider opting for slimmer, more compact appliances to save space. You can also find appliances that serve multiple functions, such as a combination microwave and toaster oven.
By utilizing these tips and tricks, you can design a small kitchen that is both functional and stylish, making the most out of every inch of space.
Remember to declutter and organize, utilize vertical space, invest in multi-functional furniture, and think slim when choosing appliances. With a little creativity and strategic planning, you can create a small kitchen that feels spacious and meets all of your cooking and storage needs.





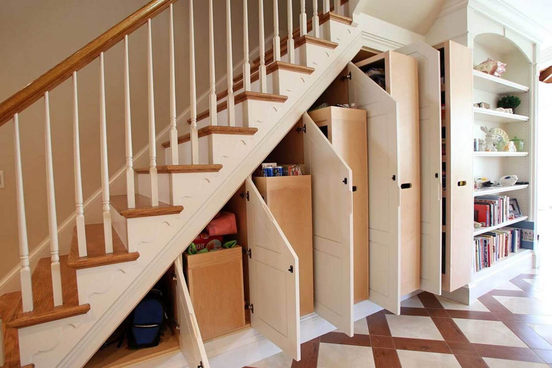

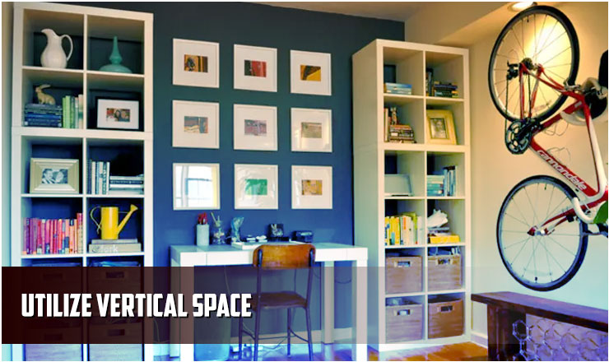





























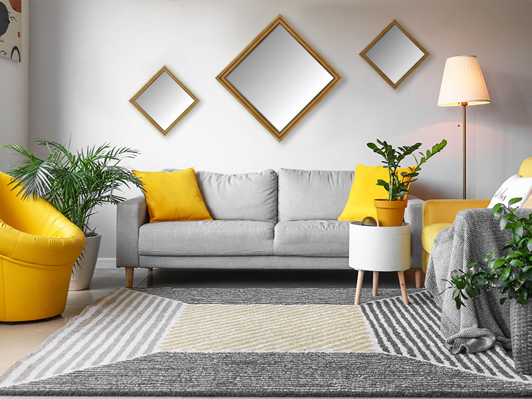



















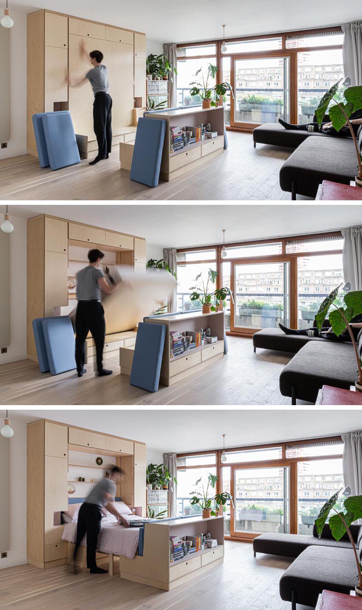

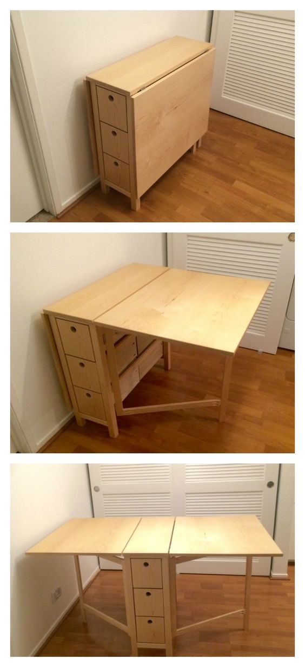



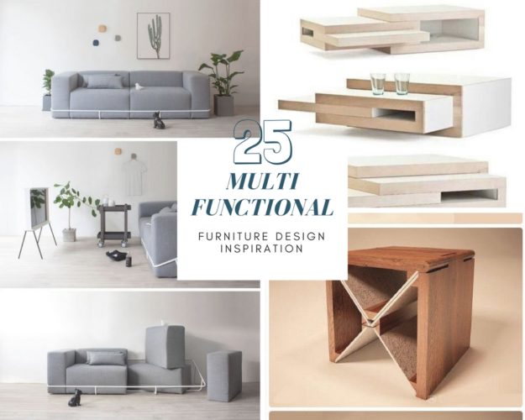
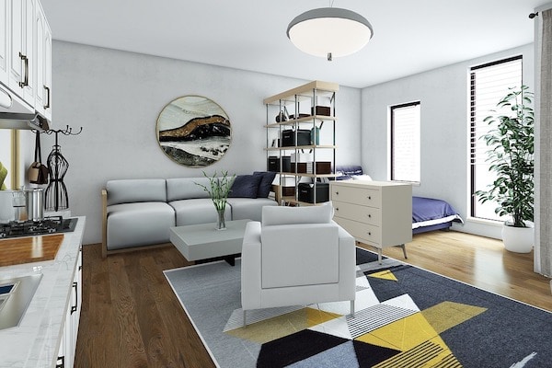






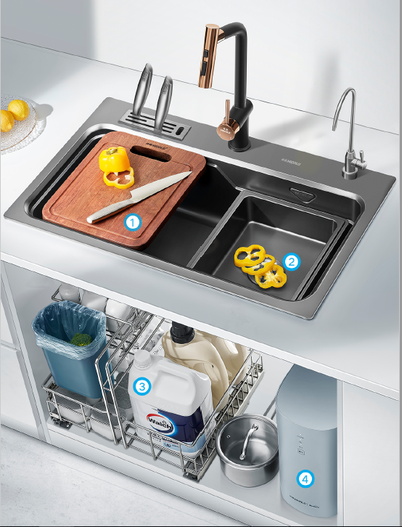

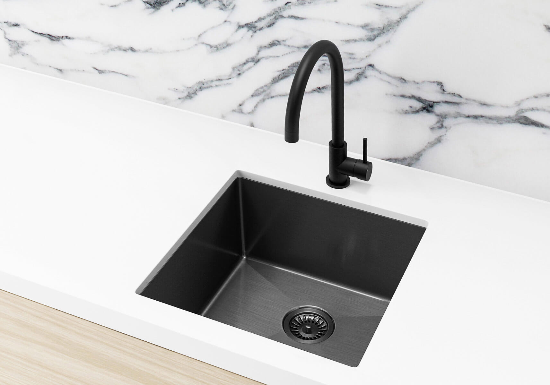
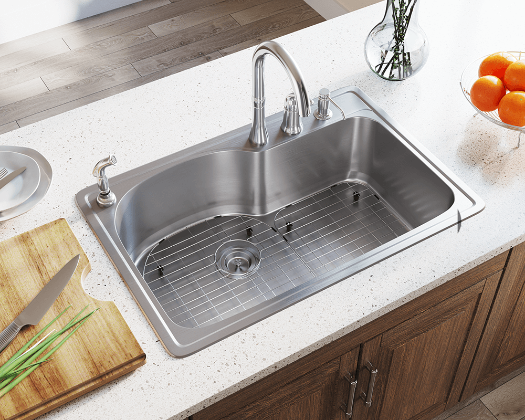





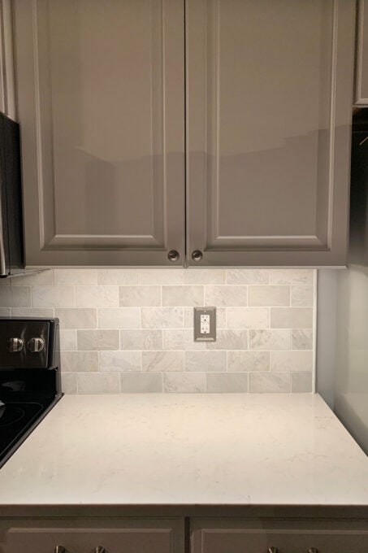


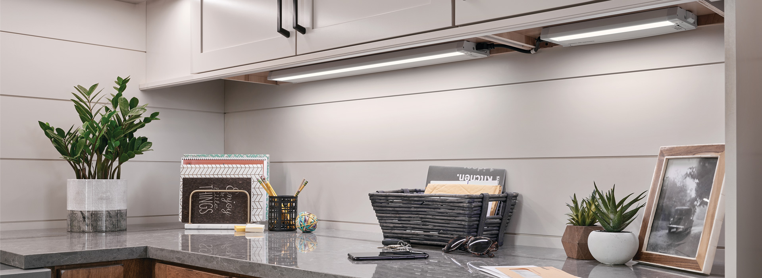

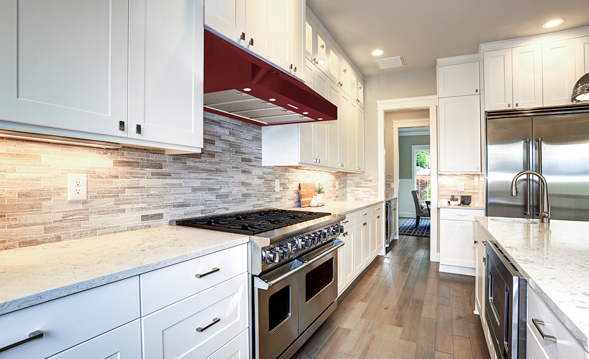



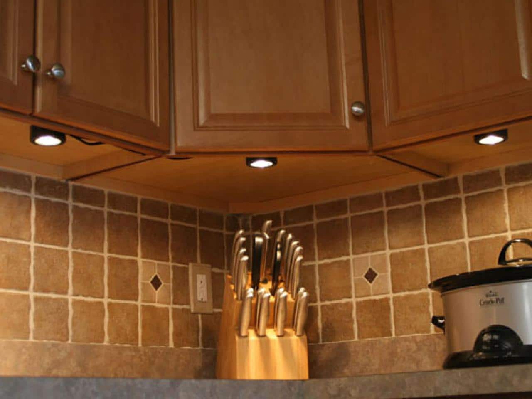






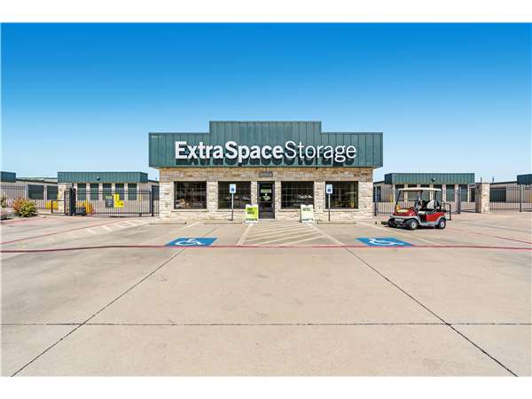












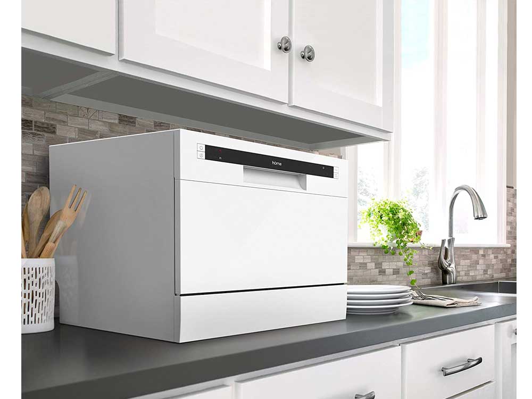


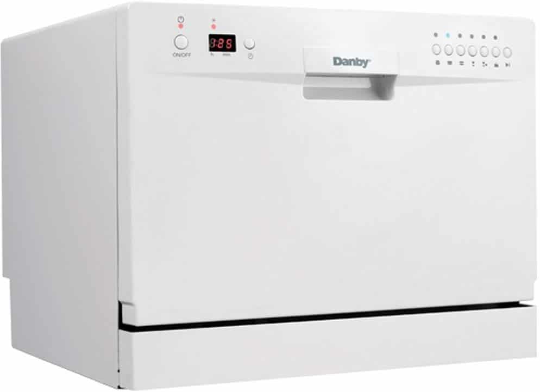






:max_bytes(150000):strip_icc()/Warm-and-cozy-living-room-Amy-Youngblood-589f82173df78c47587b80b6.png)


