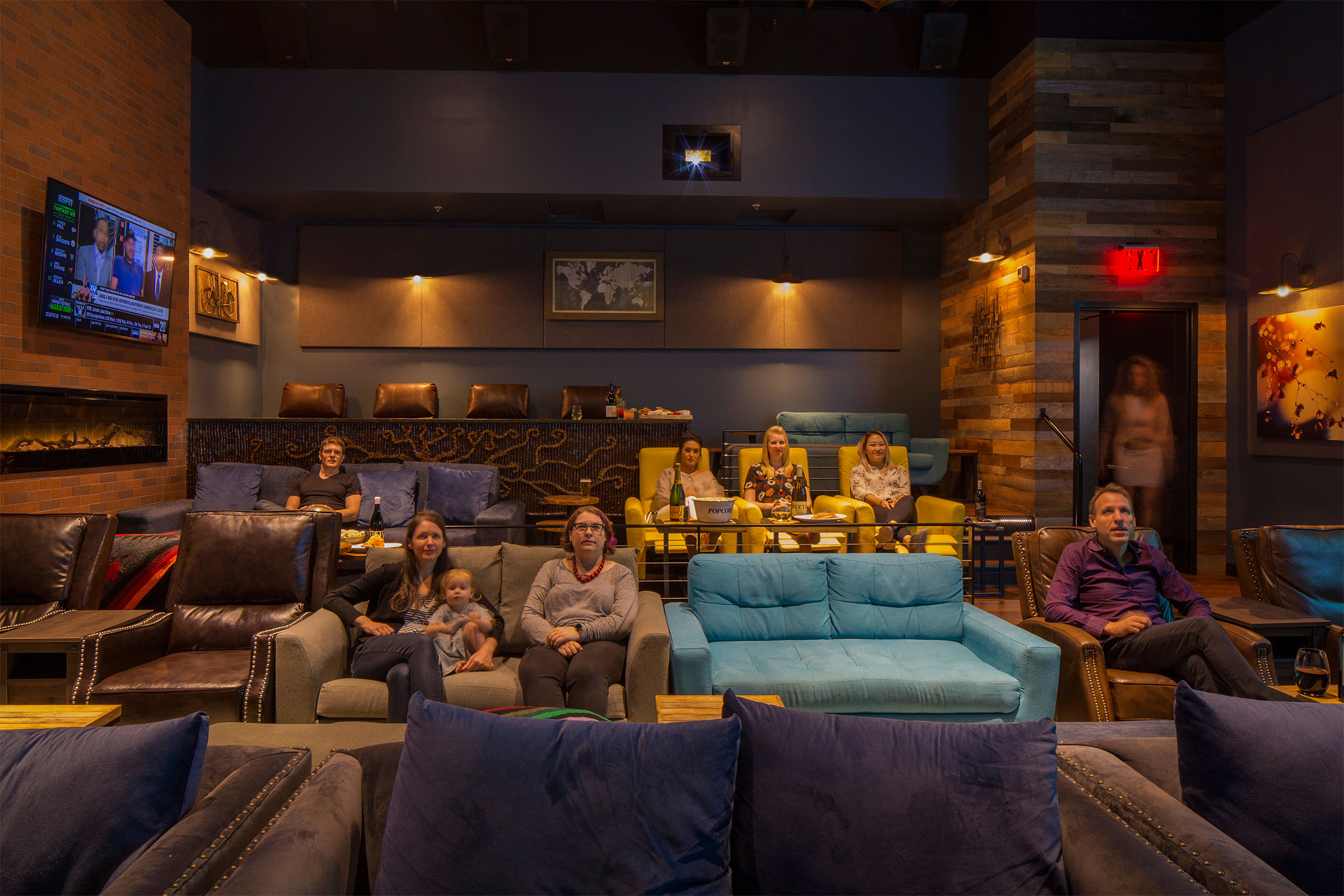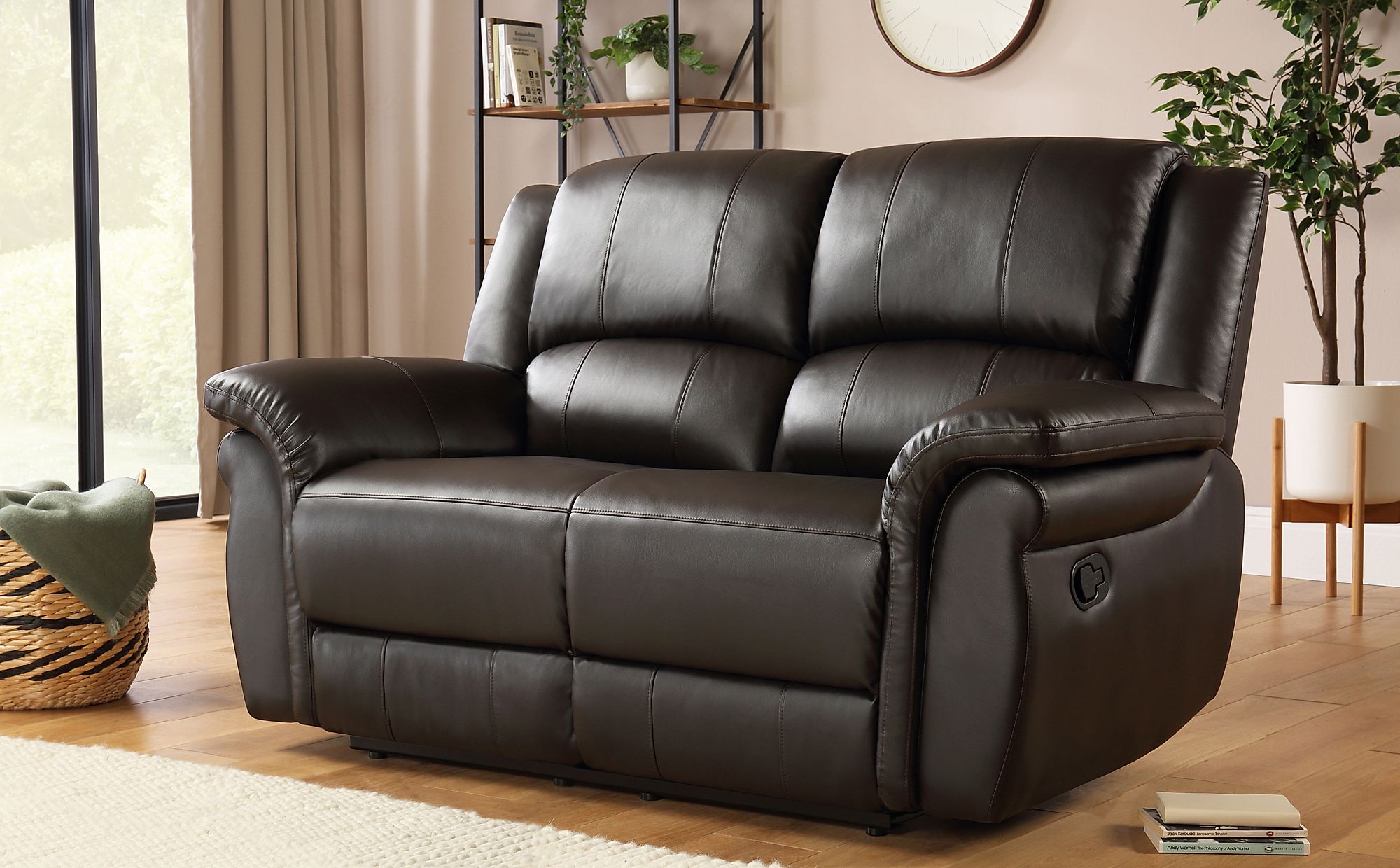Having a small kitchen doesn't mean you have to sacrifice style and functionality. In fact, with the right design and layout, a tiny kitchen can be just as efficient and beautiful as a larger one. Here are 15 fresh ideas to help you make the most of your small kitchen space.Small Kitchen Ideas: 15 Fresh Ideas for Your Tiny Kitchen
When working with a small kitchen, it's important to think outside the box and get creative with your design. Consider these 10 unique ideas to make your tiny kitchen stand out: 1. Open shelving: Instead of bulky cabinets, opt for open shelving to make the space feel more open and airy. 2. Utilize vertical space: Install shelves or hooks on the walls to use up vertical space for storage. 3. Add a pop of color: Use a bold and bright color on the walls or cabinets to add some personality to your kitchen. 4. Incorporate a breakfast bar: If you have a narrow kitchen, consider adding a breakfast bar for extra counter space and seating. 5. Install a pegboard: A pegboard on the wall can be used to hang pots, pans, and utensils, freeing up valuable cabinet space. 6. Use a rolling cart: A portable rolling cart can serve as extra counter space or storage when needed, and can easily be moved out of the way when not in use. 7. Opt for a slim refrigerator: Instead of a bulky fridge, choose a slim model to save space and make your kitchen look larger. 8. Install a pull-out pantry: A small pull-out pantry can fit in a narrow space and provide extra storage for pantry items. 9. Hang pots and pans: Utilize a pot rack or hooks to hang pots and pans from the ceiling, freeing up cabinet and counter space. 10. Get creative with lighting: Use pendant lights or under cabinet lighting to create a warm and inviting atmosphere in your small kitchen.10 Unique Small Kitchen Design Ideas
A one-wall kitchen is a great option for small spaces, as it maximizes the use of limited space. Here are some ideas and options for a one-wall kitchen: 1. Use light colors: Light colors on the walls and cabinets can make the space feel larger and more open. 2. Install a built-in oven and stove: A built-in oven and stove can save counter space and create a sleek and seamless look in a one-wall kitchen. 3. Incorporate a small island: If your one-wall kitchen is wide enough, consider adding a small island for extra counter space and storage. 4. Install a farmhouse sink: A farmhouse sink can add a touch of charm and character to a one-wall kitchen. 5. Opt for a compact refrigerator: A compact refrigerator can save space and make your one-wall kitchen look less cluttered.One-Wall Kitchen Ideas and Options
When it comes to designing a small kitchen, every inch of space counts. Here are 10 ideas to help you maximize space in your tiny kitchen: 1. Use a drop-leaf table: A drop-leaf table can be folded down when not in use, saving valuable floor space. 2. Install a wall-mounted dish rack: A wall-mounted dish rack can free up counter space and add a unique design element to your kitchen. 3. Utilize the space above cabinets: Install shelves or baskets above your cabinets to use up empty space. 4. Use a magnetic knife strip: A magnetic knife strip can be mounted on the wall to free up counter space. 5. Incorporate a corner sink: A corner sink can save space and create a more efficient work triangle in your kitchen. 6. Install pull-out shelves in cabinets: Pull-out shelves make it easier to access items in deep cabinets and can save space by eliminating the need for multiple shelves. 7. Use a narrow kitchen cart: A narrow kitchen cart can be used for extra storage and counter space, and can easily be tucked away when not needed. 8. Hang a pegboard on the inside of cabinet doors: A pegboard on the inside of cabinet doors can be used to hang measuring cups, utensils, and other small items, freeing up drawer space. 9. Utilize the space under the sink: Install a pull-out organizer or stackable bins under the sink to make the most of this often wasted space. 10. Use a tension rod: A tension rod can be installed under a sink or cabinet to hang cleaning supplies and other small items, freeing up space in cabinets and on counters.10 Small Kitchen Design Ideas to Maximize Space
Need some inspiration for your small kitchen makeover? Look no further than these 20 small kitchen makeovers by HGTV hosts: 1. "Fixer Upper" - Chip and Joanna Gaines: The popular husband and wife duo transformed a cramped and outdated kitchen into a bright and airy space with open shelving and a large island. 2. "Rehab Addict" - Nicole Curtis: Nicole transformed a small and outdated kitchen into a modern and functional space with new appliances, a built-in pantry, and a breakfast bar. 3. "Property Brothers" - Drew and Jonathan Scott: The brothers created a stunning and efficient kitchen in a small space by adding a large island, custom cabinets, and a farmhouse sink. 4. "Hidden Potential" - Jasmine Roth: Jasmine transformed a small and dark kitchen into a bright and inviting space with light cabinets, open shelving, and a custom island. 5. "Good Bones" - Mina Starsiak and Karen E Laine: The mother-daughter duo created a unique and functional kitchen in a small space by incorporating a built-in pantry, a bar area, and a mix of open and closed shelving. 6. "Home Town" - Ben and Erin Napier: The couple transformed a small and outdated kitchen into a modern and functional space with a custom island, open shelving, and a mix of light and dark cabinets. 7. "Flip or Flop" - Tarek and Christina El Moussa: The couple created a sleek and modern kitchen in a small space by incorporating a large island, custom cabinets, and a unique backsplash. 8. "Home Renovation" - Dave and Kortney Wilson: The couple transformed a cramped and outdated kitchen into a bright and functional space with a large island, open shelving, and a mix of white and wood cabinets. 9. "Restored by the Fords" - Leanne and Steve Ford: The siblings created a stunning and unique kitchen in a small space by incorporating a custom island, open shelving, and a mix of textures and materials. 10. "Bargain Mansions" - Tamara Day: Tamara transformed a small and outdated kitchen into a modern and efficient space with a large island, custom cabinets, and a mix of open and closed shelving. 11. "Love It or List It" - Hilary Farr and David Visentin: The duo created a beautiful and functional kitchen in a small space by incorporating a built-in pantry, a large island, and a mix of open and closed shelving. 12. "Restored" - Brett Waterman: Brett transformed a small and outdated kitchen into a stunning and functional space with a custom island, open shelving, and a mix of white and blue cabinets. 13. "Fixer Upper: Welcome Home" - Chip and Joanna Gaines: The couple created a charming and functional kitchen in a small space by incorporating a large island, open shelving, and a mix of white and wood cabinets. 14. "Flip or Flop Vegas" - Aubrey and Bristol Marunde: The couple created a sleek and modern kitchen in a small space by incorporating a large island, custom cabinets, and a unique backsplash. 15. "Hidden Potential" - Jasmine Roth: Jasmine transformed a small and outdated kitchen into a bright and inviting space with light cabinets, open shelving, and a custom island. 16. "Good Bones" - Mina Starsiak and Karen E Laine: The mother-daughter duo created a unique and functional kitchen in a small space by incorporating a built-in pantry, a bar area, and a mix of open and closed shelving. 17. "Home Town" - Ben and Erin Napier: The couple transformed a small and outdated kitchen into a modern and functional space with a custom island, open shelving, and a mix of light and dark cabinets. 18. "Flip or Flop" - Tarek and Christina El Moussa: The couple created a sleek and modern kitchen in a small space by incorporating a large island, custom cabinets, and a unique backsplash. 19. "Home Renovation" - Dave and Kortney Wilson: The couple created a stunning and unique kitchen in a small space by incorporating a custom island, open shelving, and a mix of textures and materials. 20. "Restored by the Fords" - Leanne and Steve Ford: The siblings created a stunning and unique kitchen in a small space by incorporating a custom island, open shelving, and a mix of textures and materials.20 Small Kitchen Makeovers by HGTV Hosts
Even in a small kitchen, there are ways to make the space feel larger and more open. Consider these 10 design ideas to create the illusion of a bigger kitchen: 1. Install a mirror backsplash: A mirrored backsplash can reflect light and make the space feel larger. 2. Use light colors: Light colors on the walls and cabinets can make the space feel more open and airy. 3. Incorporate glass cabinet doors: Glass cabinet doors can make the space feel more open and allow you to showcase your dishes and glassware. 4. Use a light-colored countertop: A light-colored countertop can reflect light and make the space feel larger. 5. Install under cabinet lighting: Under cabinet lighting can create a warm and inviting atmosphere in your small kitchen. 6. Extend the backsplash to the ceiling: Extending your backsplash all the way up to the ceiling can make the walls appear taller and create the illusion of a larger space. 7. Use a single color scheme: Using a single color scheme throughout the kitchen can create a cohesive and spacious feel. 8. Incorporate natural light: If possible, add a window or skylight to bring in natural light and make the space feel larger. 9. Use open shelving: Open shelving can make the space feel more open and allow you to showcase your dishes and accessories. 10. Keep the counters clutter-free: Keeping the counters clear of clutter can make the space feel less cramped and more open.10 Small Kitchen Design Ideas to Make Your Space Feel Bigger
Looking for more inspiration for your one-wall kitchen? Check out these pictures, ideas, and tips from HGTV: 1. Utilize vertical space: Use shelves, hooks, or racks to make use of vertical space for storage. 2. Add a pop of color: Use a bold and bright color on the walls or cabinets to add some personality to your kitchen. 3. Incorporate a breakfast bar: If your one-wall kitchen is wide enough, consider adding a breakfast bar for extra counter space and seating. 4. Install a pull-out pantry: A small pull-out pantry can fit in a narrow space and provide extra storage for pantry items. 5. Use a slim refrigerator: Opt for a slim refrigerator to save space and make your kitchen look less cluttered.One-Wall Kitchen Design: Pictures, Ideas & Tips From HGTV
When designing a small kitchen, it's important to choose the best layout to maximize space and efficiency. Consider these ideas and layouts for small kitchens: 1. U-shaped layout: This layout utilizes three walls and creates an efficient work triangle between the sink, stove, and refrigerator. 2. L-shaped layout: This layout utilizes two walls and creates an open and spacious feel in a small kitchen.Small Kitchen Design: Best Ideas & Layouts for Small Kitchens
The Advantages of a Tiny Kitchen on One Wall

Efficiency and Functionality
 A tiny kitchen on one wall may seem limiting at first glance, but it actually offers several advantages that make it a popular choice for modern homes. One of the main benefits of this design is its efficiency and functionality. With everything in close proximity, it minimizes the need to move around and allows for a smooth workflow in the kitchen. This is especially beneficial for those who love to cook, as it saves time and effort in preparing meals.
A tiny kitchen on one wall may seem limiting at first glance, but it actually offers several advantages that make it a popular choice for modern homes. One of the main benefits of this design is its efficiency and functionality. With everything in close proximity, it minimizes the need to move around and allows for a smooth workflow in the kitchen. This is especially beneficial for those who love to cook, as it saves time and effort in preparing meals.
Optimal Use of Space
 Another advantage of a tiny kitchen on one wall is its ability to make the most out of limited space. In today's world, where living spaces are becoming smaller, this design is a practical solution for maximizing the use of every square inch. By utilizing just one wall, it leaves the rest of the room open for other purposes, such as a dining area or a living space. This is particularly beneficial for those who live in small apartments or studio units, where space is a premium.
Another advantage of a tiny kitchen on one wall is its ability to make the most out of limited space. In today's world, where living spaces are becoming smaller, this design is a practical solution for maximizing the use of every square inch. By utilizing just one wall, it leaves the rest of the room open for other purposes, such as a dining area or a living space. This is particularly beneficial for those who live in small apartments or studio units, where space is a premium.
Sleek and Modern Aesthetic
 Apart from its functionality and space-saving features, a tiny kitchen on one wall also offers a sleek and modern aesthetic. With all the appliances and cabinets neatly arranged on a single wall, it creates a clean and streamlined look. This design is perfect for those who prefer a minimalist and clutter-free kitchen, as it eliminates the need for excess storage and counter space. It also allows for more natural light to enter the room, making it appear brighter and more spacious.
Apart from its functionality and space-saving features, a tiny kitchen on one wall also offers a sleek and modern aesthetic. With all the appliances and cabinets neatly arranged on a single wall, it creates a clean and streamlined look. This design is perfect for those who prefer a minimalist and clutter-free kitchen, as it eliminates the need for excess storage and counter space. It also allows for more natural light to enter the room, making it appear brighter and more spacious.
Easy Maintenance and Cleaning
 Lastly, a tiny kitchen on one wall is a breeze to maintain and clean. With everything within arm's reach, it eliminates the need to constantly move and bend over to reach cabinets or appliances. This makes it easier to keep the kitchen tidy and organized, especially for those with busy lifestyles. It also reduces the amount of time and effort needed for regular cleaning, making it a practical choice for those who want a low-maintenance kitchen.
In conclusion, a tiny kitchen on one wall may seem limiting, but it actually offers numerous advantages that make it a popular choice for modern homes. Its efficiency, space-saving features, sleek aesthetic, and easy maintenance make it a practical and stylish option for those looking to optimize their kitchen space. So if you're considering a kitchen remodel, don't overlook the possibility of a tiny kitchen on one wall – it may just be the perfect solution for your home.
Lastly, a tiny kitchen on one wall is a breeze to maintain and clean. With everything within arm's reach, it eliminates the need to constantly move and bend over to reach cabinets or appliances. This makes it easier to keep the kitchen tidy and organized, especially for those with busy lifestyles. It also reduces the amount of time and effort needed for regular cleaning, making it a practical choice for those who want a low-maintenance kitchen.
In conclusion, a tiny kitchen on one wall may seem limiting, but it actually offers numerous advantages that make it a popular choice for modern homes. Its efficiency, space-saving features, sleek aesthetic, and easy maintenance make it a practical and stylish option for those looking to optimize their kitchen space. So if you're considering a kitchen remodel, don't overlook the possibility of a tiny kitchen on one wall – it may just be the perfect solution for your home.




/exciting-small-kitchen-ideas-1821197-hero-d00f516e2fbb4dcabb076ee9685e877a.jpg)

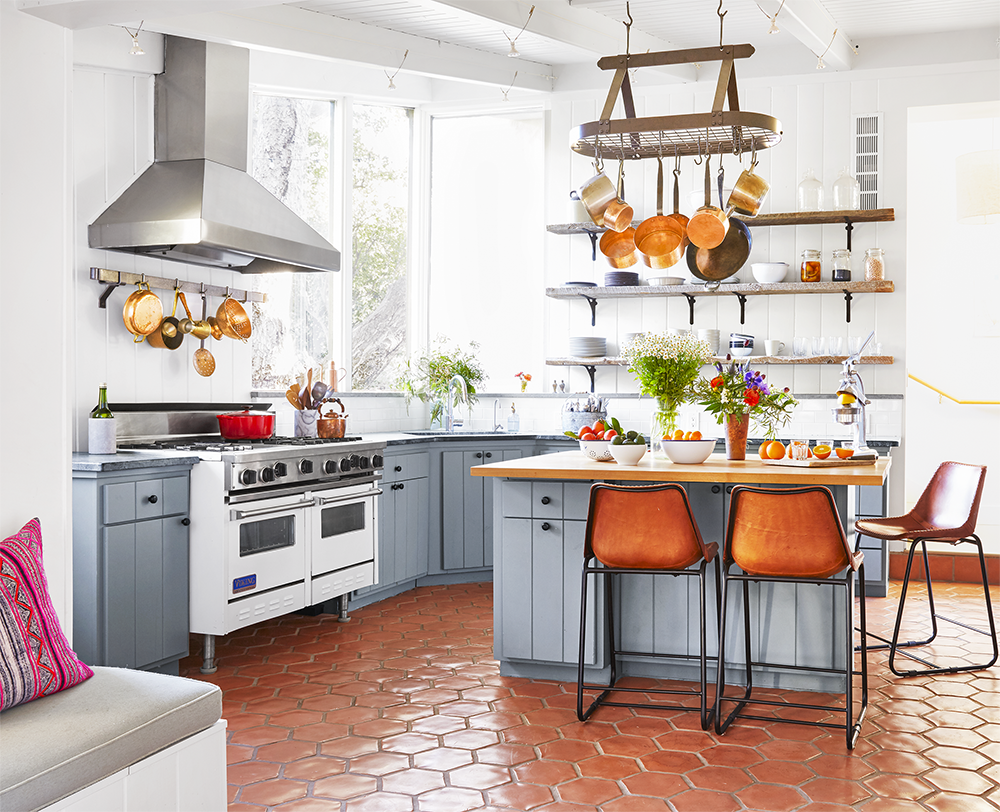




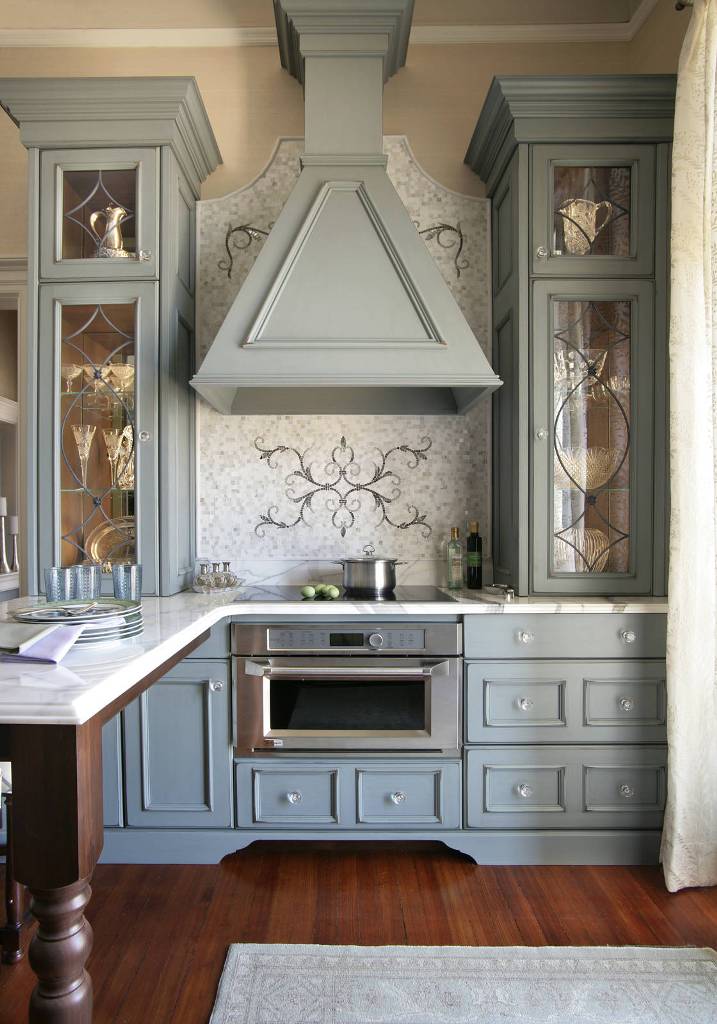

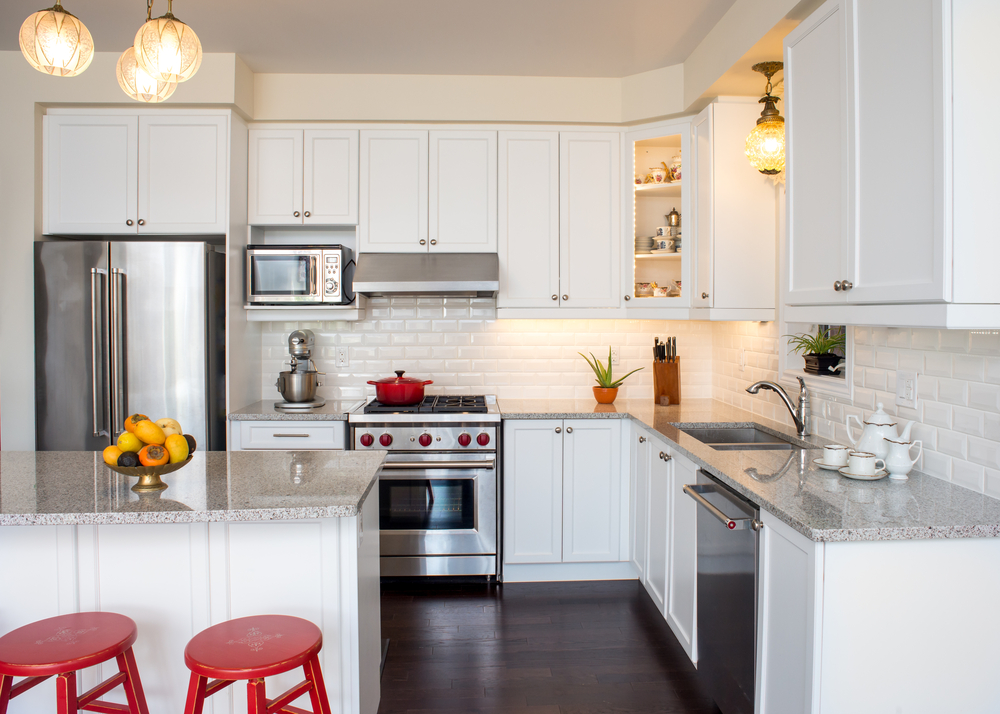
/NauticalSmallKitchenDesign-5a0dc15422fa3a003669aa10.jpg)
/kitchen-1142325073-2a824d4fe96647629a7589ed9aaa3943.jpg)











:max_bytes(150000):strip_icc()/classic-one-wall-kitchen-layout-1822189-hero-ef82ade909254c278571e0410bf91b85.jpg)


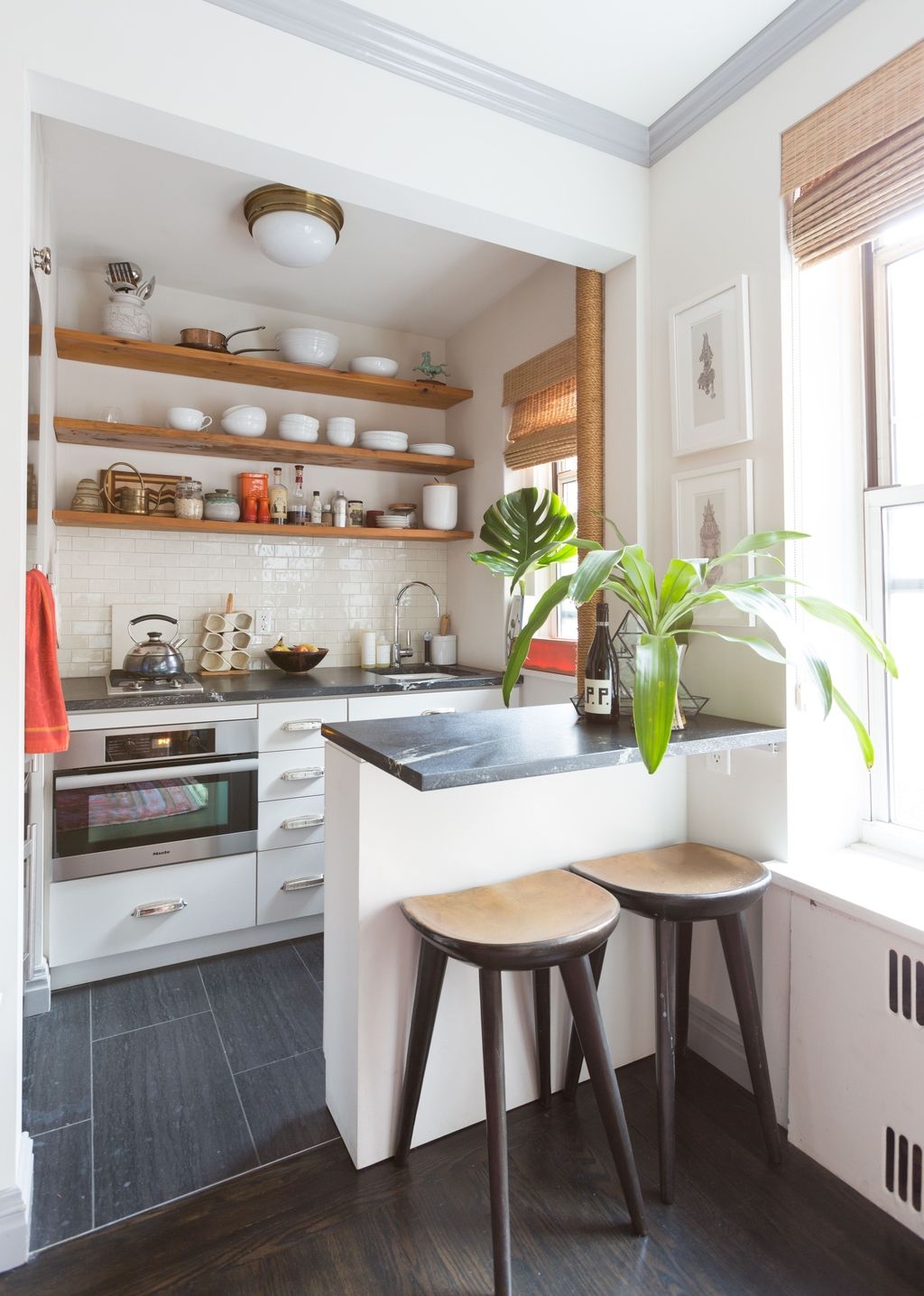




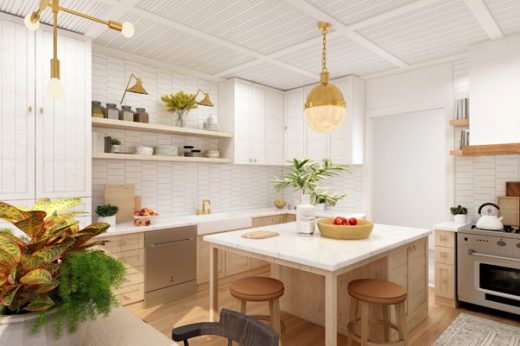






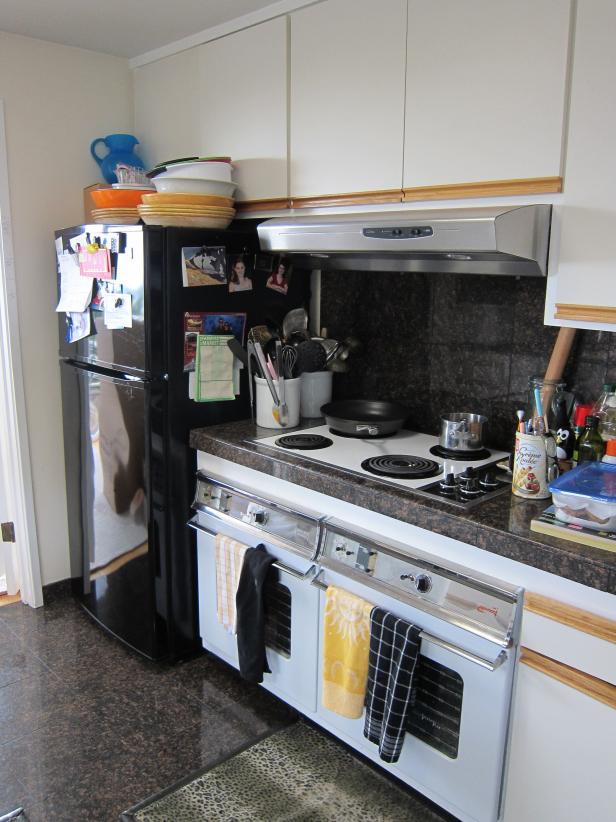










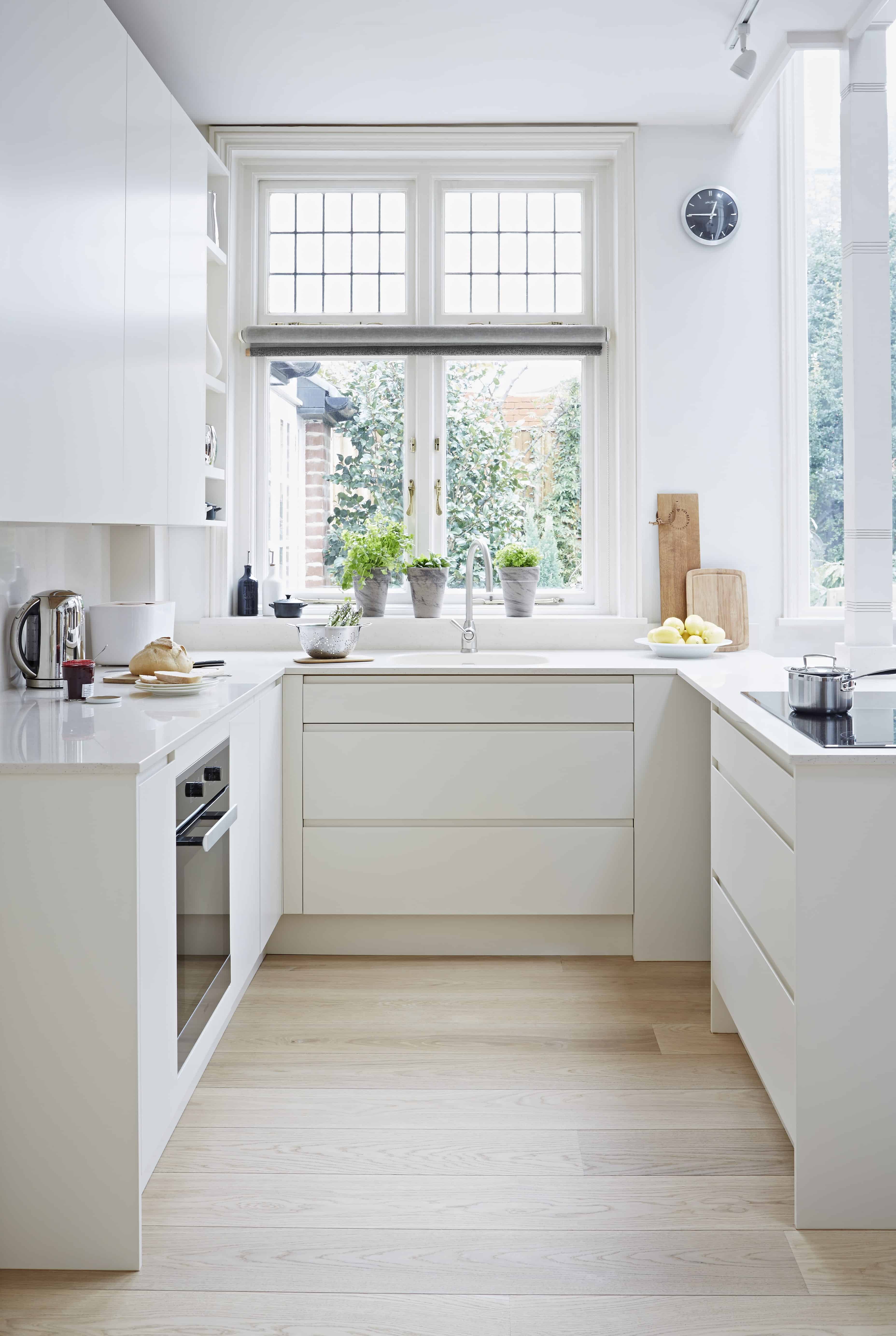





















/Small_Kitchen_Ideas_SmallSpace.about.com-56a887095f9b58b7d0f314bb.jpg)






