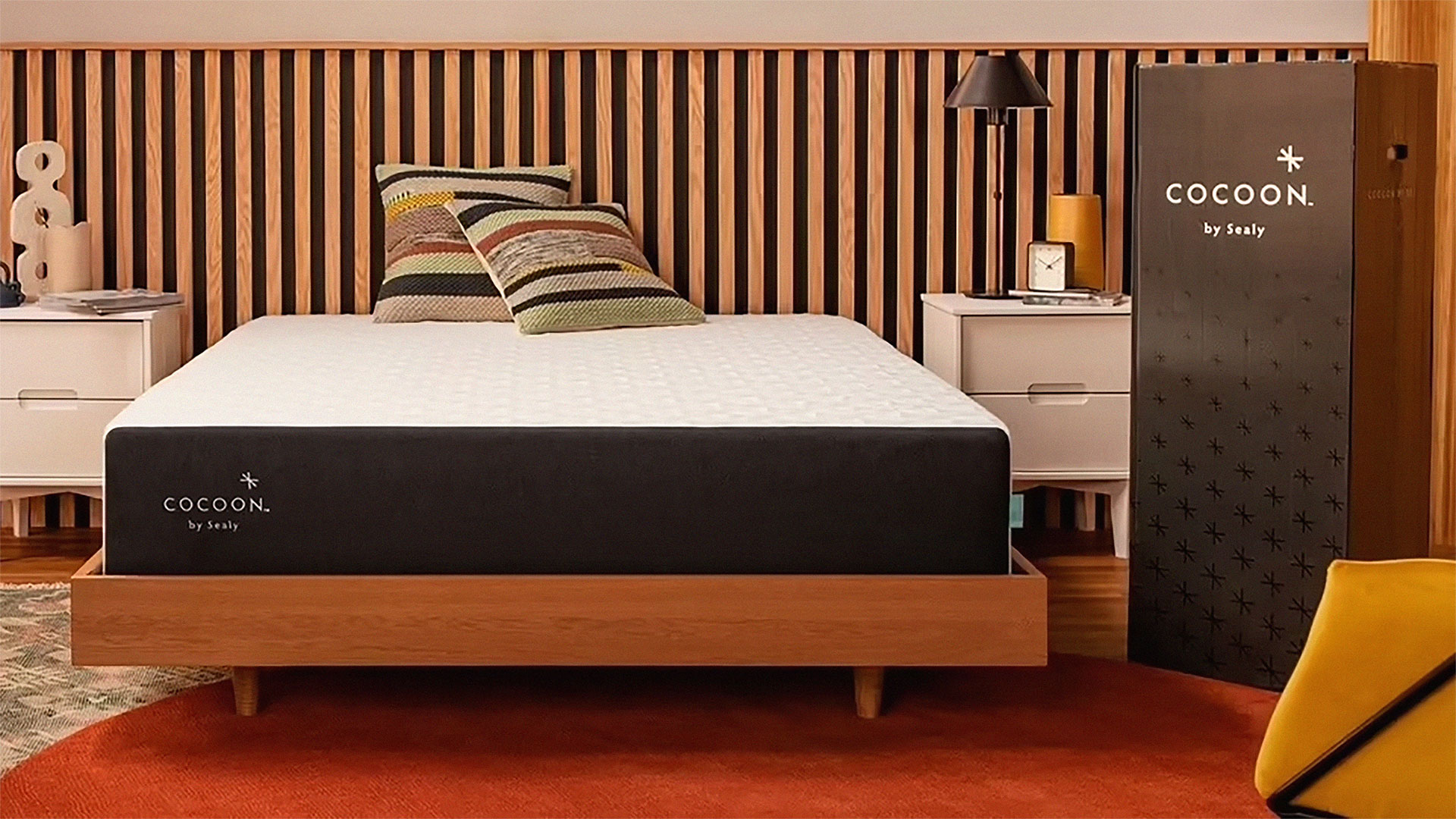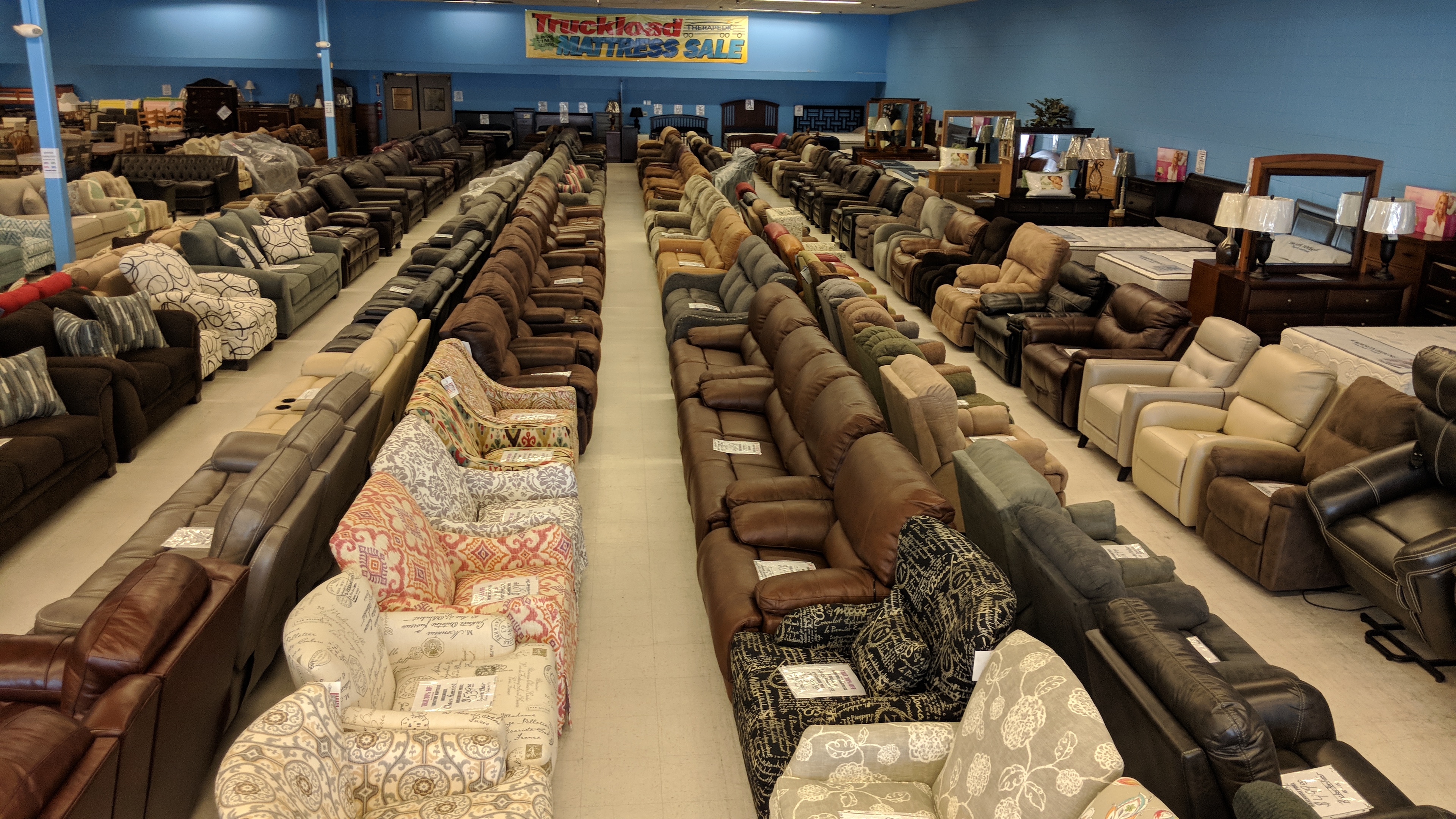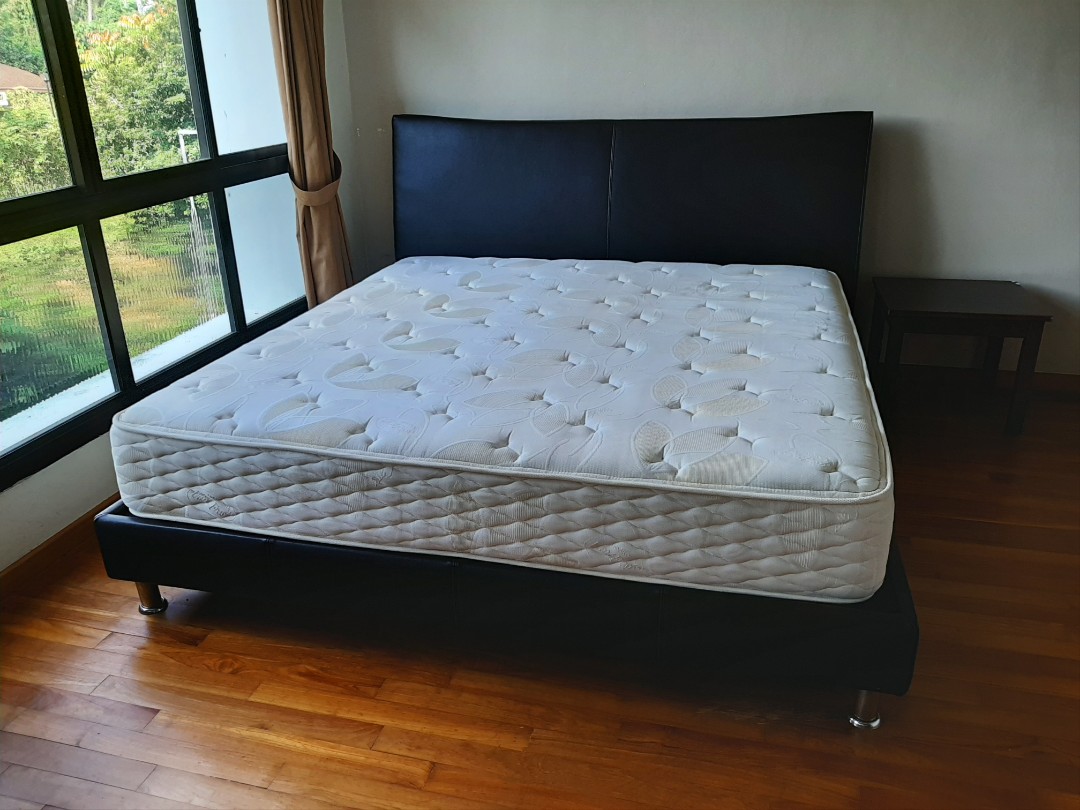Making the most of your tiny space is a priority in any tiny house. When it comes to saving room, staircases can be one of the biggest culprits of wasted space. Creating a way to access each of your tiny house’s levels can be a tricky task. Luckily, there are plenty of tiny house staircase designs that can help to make the most of your space. From creative ladders and winders to delicate, efficient stairs, we’ve put together some of our favorite ideas and tips for creating the perfect tiny staircase.Tiny House Staircase Designs: Ideas and Tips for Making the Most of Your Space
1. Winders: Winders are stairs, typically without risers, that turn corners to form a compact spiral shape. This stair is great for tiny homes that want to save as much as possible on vertical space. Winders can be installed clockwise or counter-clockwise and come in many styles and colors. 2. Alternating Treads: Alternating tread ramps, also commonly referred to as ship ladders, combine stairs with a ladder to minimize the overall space needed. These stairs require less room than traditional staircases, and are perfect for reaching small lofts or rooms. 3. Floating Staircases: Floating staircases, or cantilevered staircases, allow for stairs to be connected to the wall instead of a vertical support, freeing up space below. This style stairs is a great way to add an elegant look to your tiny house while saving on space. 4. Loft Ladders: Loft ladders are a simple, space-saving alternative to traditional staircases in tiny houses. Ladders are surprisingly more comfortable and easier to use than many would think, and they are perfect for reaching high lofted levels. 5. Space-Saving Spiral Staircase: You may not think spiral staircases are viable options for tiny homes, but you’d be wrong. Spiral staircases are some of the most space-efficient designs available. With minimal floor space and either standard or alternating treads, these stairs offer elegance and convenience to any small space. 6. Open Staircases: This design is perfect for those who would prefer their staircase to be an open-air affair. Using fewer stairs and no risers, this type of staircase allows the user to save space, while still providing a safe access to the levels of their tiny house. 7. Stairs with Storage: The options for creating space-saving solutions are virtually endless when it comes to stairs in tiny houses. From storage niches to drawers beneath the staircase, creating a useful, functional staircase is the perfect way to maximize the available storage solutions in your tiny house.7 Different Space-Saving Tiny House Staircase Ideas
Designing and building a staircase for a tiny house requires careful calculation and planning. Before you start building your stairway, be sure to measure the space for your staircase, figure out the angles and inclines, as well as allow for the correct headroom. Be aware of the various laws, regulations, and codes for building and installing stairs in your area. Don’t forget to factor in materials for a handrail for safety. Once you have a plan in place, building the staircase for your tiny house is fairly simple. Start with the base and work your way up from there. Cut the stringers for the stairs, being sure to match the angles to the plan. Nail the treads onto the stringers, followed by the risers. Add the handrails on the stairs for extra stability. Finish off the staircase with carpentry and the design of your choice.How to Design and Build Stairs for Tiny Houses & Small Spaces
When it comes to tiny house stair designs, there are two common types of stairs to consider: exterior stairs for a porch or deck, and interior stairs for accessing loft areas. Exterior stairs require a few considerations that interior stairs don’t, such as weatherproofing and skid resistance. Pay attention to your local codes for outdoor stairs, such as railing requirements and materials. Interior stairs for tiny houses need to be lightweight and take up as little room as possible. While they don’t need to be as weatherproof, they need to be stable and provide easy access to lofted levels. Tiny interior stairs can be as basic or as creative as you want, from handcrafted ladders to unique, custom-built staircases.Tiny House Stair Options, Ideas, Pros & Cons for Decks and Interior Staircases
1. Take a Cue From a Shipping Container: Use a shipping container as a starting point for unique, creative stairs with their multiple levels. 2. Winding Staircase: Available in a myriad of materials and styles, winding staircases are a great choice for those looking for a formal-looking staircase. 3. Layered Staircase: Staircases don’t always have to be boring. Layered stairs add an architectural touch to any tiny house. 4. Saloon Stairs: Create a wild west feel with these Victorian-style stairs, which can be easily installed in any tiny house. 5. Circular Staircase: If you’re in need of a grand staircase, look no further than these circular stairs that will provide elegance and style to any tiny home. 6. Stepping Ladder: A classic, the stepping ladder is one of the most compact staircases out there and can fit into the tightest of spaces. 7. Veer Stairs: Veer stairs are a great choice for those who like a mix between a ladder and a staircase, offering ease of mobility with the look of a staircase. 8. Pull-Out Stairs: These stairs slide neatly away when not in use, providing the perfect combination of accessibility and room-saving. 9. Z-Stairs: Z-Stairsare a clever space-saving solution that only require one central beam for the entire assembly. 10. Beachy Steps: This beach-inspired staircase adds a light and airy touch to any tiny home. 11. Miniature Chair-Stairs: Who says staircases can’t be cute and functional? These miniature chair-stairs are perfect for accessing any loft. 12. Rincon Stairs: This unusual design is perfect for fitting into the weirdest of spaces. 13. Wooden Staircase to Loft: For a rustic vibe, this wooden staircase provides a safe and efficient way to access the loft. 14. Barn Door Ladder: Add visual interest with a barn door ladder and bring the outdoors in. 15. Open Staircase: Open staircases are great options for those wanting a modern touch. 16. Step Loft: Turn your tiny house into a modern playground with one of these stylish step lofts. 17. Loft Decks: If a loft is your main area of operation, what better way to access it than with one of these loft decks?17 Incredibly Creative Tiny House Staircase Designs & Ideas
Tiny apartment staircases require special consideration when it comes to design and function. An efficient staircase design should match the size, decor, and overall design of your apartment. Installation is also important, as a proper installation will ensure the staircase stands up to the wear-and-tear of everyday use. When it comes to saving space, spiral staircases are a great option for tiny apartments. Not only do they look great, but they also take up limited floor space. Other space-saving designs include curved stairs, alternating treads, and folding ladders. You can also install staircases with storage, which can provide storage solutions when much is needed.Space-Saving Tiny apartment staircase Designs
When it comes to stair design for tiny houses, some of the most common types of stairs include standard staircases, L-shaped and U-shaped stairs, winder stairs, and space-saving spiral stairs. Each staircase type has its pros and cons, so take into consideration the size, space, safety, and design of each staircase before deciding on one. Standard staircases are the most common type of stairs. They are great for small homes that have the space to accommodate them, offering the most safety and structural stability. U-shaped stairs are great when you have limited floor space and wall space, and they are perfect for accessing lofts. L-shaped stairs offer the same benefits as U-shaped stairs, but with just two turns. Winder staircases are very space efficient and perfect for tight areas. They are time consuming to build and install, but if you do it correctly, they can look amazing. Finally, spiral stairs are the best choice for tiny houses since they are both relatively space-efficient and stylish. However, they can be tricky to install and require a bit of expertise in building them correctly.Stair Types for Tiny House Designs
When considering a compact staircase for your tiny house, make sure to consider the size, the number of stairs necessary to access the area safely, and the width of the staircase. Depending on the size and space available, you may be able to utilize L-shaped stairs, or even U-shaped stairs. These staircases, with their sharp turns, are more space-efficient than traditional staircases and are perfect for accessing small lofts. Winders are also great when you have limited space. Due to its spiral shape, you can fit plenty of stairs into a small area, making them perfect for small living quarters. Generally speaking, the fewer turns a staircase has, the more efficient it is in terms of size. All of these stairs have unique benefits and drawbacks, so be aware of the pros and cons before making your choice.Compact Staircases for Tiny House Designs
Loft access, something often overlooked in tiny houses, is crucial to making the most of your space and making everything feel complete. So how do you access your loft efficiently and safely? Tiny house ladder and stair ideas for accessing lofts can range from simple, space-saving ladders to elegant, custom-built staircases. The most common way to access your loft in a tiny house is with a ladder. Ladders are great for those who are unable to (or unwilling to) install stairs. They are also incredibly efficient and take up minimal space. Stairs, on the other hand, offer a more permanent structure. From creative ladders and winders to delicate, efficient stairs, there is a wide range of options when it comes to loft access in tiny houses.Tiny House Loft Staircase and Ladder Ideas
Designing stairs for your tiny house can be a tricky task. Before deciding on a design, consider what the primary purpose of the stairs is. Will they primarily be used to access lofts, decks, or both? Also, consider the overall design of your tiny house and the size of the space available for installation. These considerations will help you decide which staircase type is right for you. Once you’ve determined the size and purpose of your staircase, consider the logistics of the installation. You will need to consider the shape and design, as well as the materials used to construct the stairs. Compromises should be made between design and function to ensure your staircase is both aesthetically pleasing and efficient. Finally, check with your local building codes to make sure that your staircase design is up to safety standards. Once you have all the pieces in place, you can begin to build your staircase and add the finishing touches. Soon, you will have a functional and aesthetically pleasing staircase in your tiny house.How to Design Loft Stairs for Tiny Houses
How to Design Loft Stairs for Tiny Houses
Tiny house stair ideas are something that all tiny house dreamers and doers need to consider. From traditional staircases and ladders to creative, creative solutions, there are countless options for those looking to squeeze a staircase into a tiny space. Consider the height of the stairs and the size of the room, and make sure to factor in local standards and building codes. The perfect tiny house staircase should meet all your needs, while still being stylish and efficient. From unique, modern designs to rustic, weathered looks, there is an endless array of options available for the dreamers and the doers. Create the perfect staircase for your tiny house and make sure it is as unique and as functional as the space it occupies.Tiny House Stair Ideas for the Dreamers and Doers
Maximizing the Functionality and Design of Your Tiny House Staircase
 Staircases add interest to your tiny house while also providing a practical way to move from floor to floor without taking up too much
space
. With careful planning and a
creative
design, you can maximize the utility and aesthetic value of your tiny house staircase.
Staircases add interest to your tiny house while also providing a practical way to move from floor to floor without taking up too much
space
. With careful planning and a
creative
design, you can maximize the utility and aesthetic value of your tiny house staircase.
Safety First
 Before you start planning the design of your tiny house staircase, consider safety issues. For starters,
ensure
the overall design of your staircase is up to your local building code requirements as far as safety and support are concerned. This includes making sure the railings are tall enough to offer at least 30 inches of support for people of all ages, including young children.
Before you start planning the design of your tiny house staircase, consider safety issues. For starters,
ensure
the overall design of your staircase is up to your local building code requirements as far as safety and support are concerned. This includes making sure the railings are tall enough to offer at least 30 inches of support for people of all ages, including young children.
Maximizing Space
 Your staircase should be designed to maximize space. If possible, consider selecting an L- or U-shaped staircase so that you don’t need to sacrifice as much space. A loft staircase is also a great way to optimize the space you use for ascending and descending your tiny house.
Your staircase should be designed to maximize space. If possible, consider selecting an L- or U-shaped staircase so that you don’t need to sacrifice as much space. A loft staircase is also a great way to optimize the space you use for ascending and descending your tiny house.
Design Aesthetics
 When it comes to actually designing your tiny house staircase, you have a lot of flexibility. Consider both
functional
and aesthetic aspects of the design. The type and color of the wood used, the shape of the stairs, and the railing designs can all be customized to create a beautiful effect that will be the centerpiece of your tiny house.
When it comes to actually designing your tiny house staircase, you have a lot of flexibility. Consider both
functional
and aesthetic aspects of the design. The type and color of the wood used, the shape of the stairs, and the railing designs can all be customized to create a beautiful effect that will be the centerpiece of your tiny house.
Clarify Your Budget
 Finally, it's important to be aware of your budget when selecting the components of your tiny house staircase. You may consider contacting local staircase construction companies to get an accurate idea of what it will cost to build out the staircase you desire. Many times, materials and labor can quickly affect the overall cost of your project.
Finally, it's important to be aware of your budget when selecting the components of your tiny house staircase. You may consider contacting local staircase construction companies to get an accurate idea of what it will cost to build out the staircase you desire. Many times, materials and labor can quickly affect the overall cost of your project.
































































































