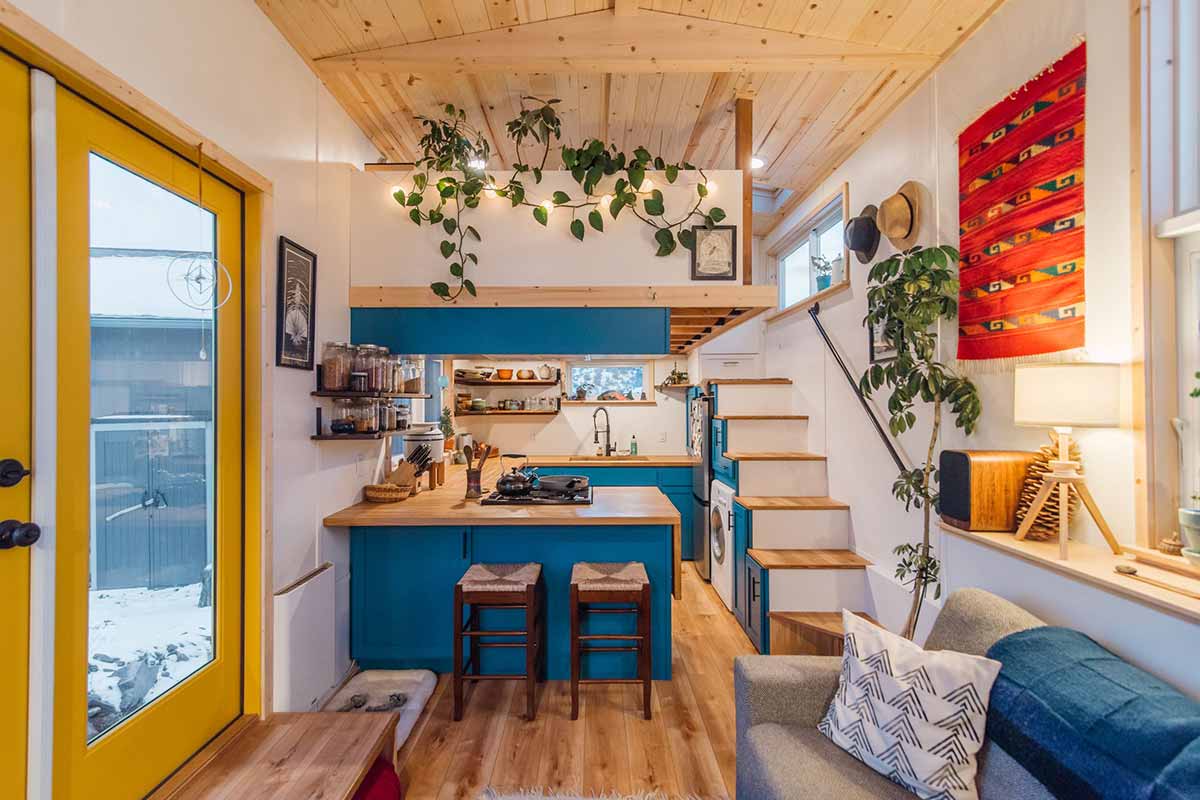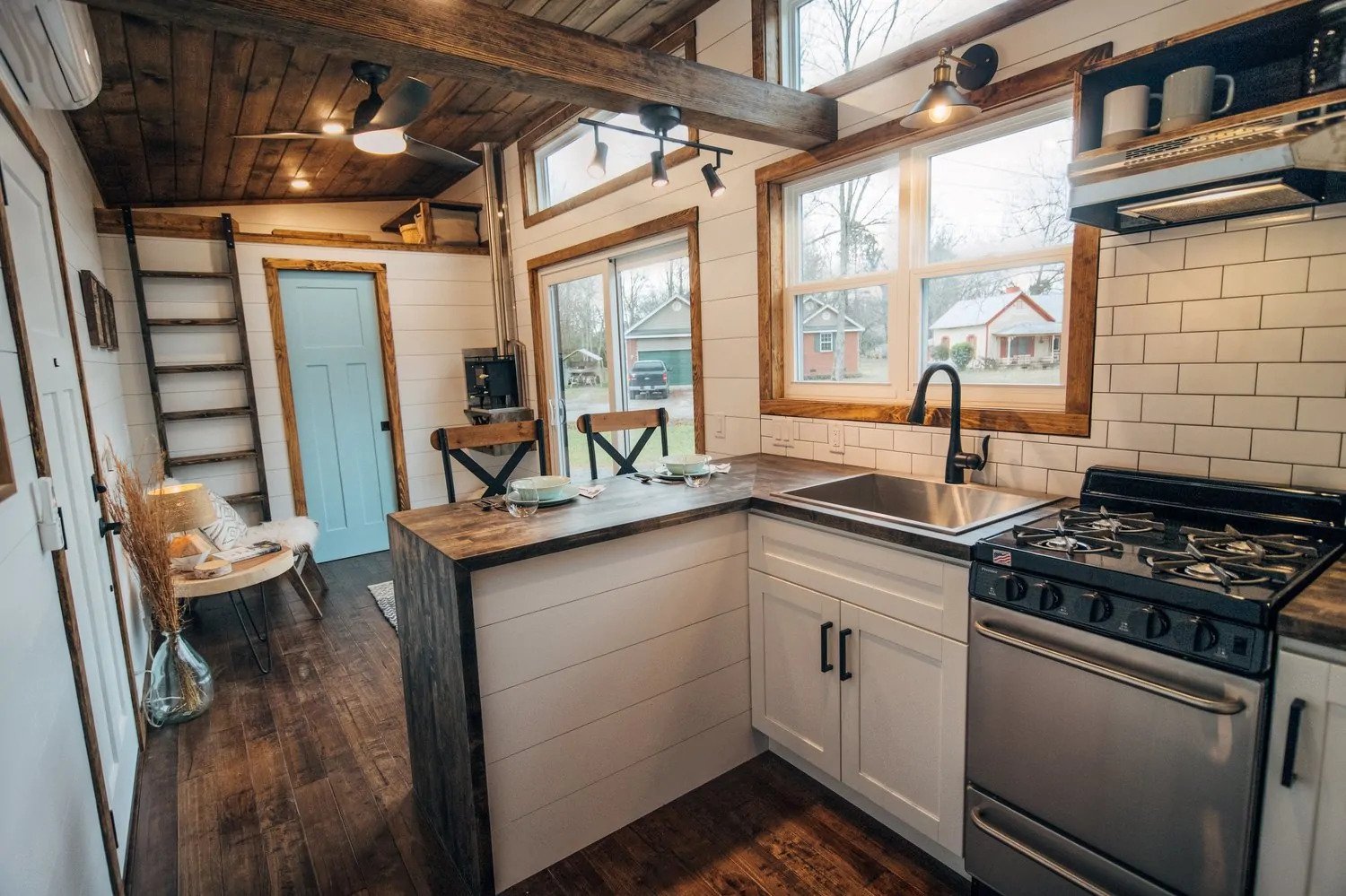When it comes to designing a tiny house kitchen, space is of the utmost importance. With limited square footage, it's essential to make the most of every inch without sacrificing functionality or style. Luckily, there are plenty of space-saving kitchen design ideas that can help maximize your tiny kitchen's potential. One popular tiny house kitchen design idea is to utilize multi-functional furniture. This could include a kitchen island with built-in storage, a pull-out dining table that can also serve as a workspace, or a convertible bench that can be used for seating and storage. These clever space-saving solutions can help maximize your kitchen's functionality while also minimizing clutter.1. Space-saving kitchen design ideas for tiny homes
In a tiny kitchen, every inch counts. That's why creative storage solutions are essential for keeping your kitchen organized and clutter-free. Instead of traditional cabinets, consider using open shelving to display your dishes and cookware. Not only does this storage solution save space, but it also adds a touch of decorative flair to your kitchen. Another storage solution is to utilize wall space for hanging pots and pans or installing magnetic strips for storing knives and other utensils. You can also make use of under-cabinet space by installing hooks or racks to hang mugs, wine glasses, or spices. These creative storage solutions will help keep your kitchen clutter-free and make it easier to find and access your items.2. Creative storage solutions for tiny house kitchens
In a tiny house kitchen, traditional appliances can take up valuable space. That's why opting for compact appliances is a smart design choice. Look for small-scale versions of your essential kitchen appliances, such as a mini-fridge, slim dishwasher, or a compact convection oven. These compact appliances will still allow you to cook and store food without taking up too much space in your tiny kitchen. You can also consider multi-purpose appliances, such as a combination microwave and convection oven or a toaster oven that can also function as an air fryer. These compact and versatile appliances will help save space and make cooking in a tiny kitchen more manageable.3. Compact appliances for small kitchen spaces
In a tiny kitchen, counter space is a precious commodity. That's why it's crucial to find ways to maximize it. One way to do this is to install a slim and compact sink that takes up less counter space. You can also opt for a slide-out cutting board that can be stored under the sink when not in use. Another way to maximize counter space is to invest in a collapsible or expandable dining table. This way, you can have a larger surface area when cooking or entertaining guests, but can also fold it up or down when you need more space for meal prep.4. Maximizing counter space in a tiny house kitchen
When designing a tiny house kitchen, it's essential to choose a layout that allows for efficient cooking and movement. The most common kitchen layouts for tiny homes are the galley and L-shaped layouts, which both optimize the use of wall space and create a functional flow. In a galley layout, the kitchen is typically set up with two parallel counters, with the sink and appliances on one side and the counter space on the other. This layout is ideal for small spaces as it maximizes counter space and allows for easy movement between work areas. Alternatively, the L-shaped layout features counters on two adjacent walls, with the sink and appliances on one side and the counter space on the other. This layout is great for tiny homes with a bit more space, as it offers more room for cooking and storage while still maintaining a functional flow.5. Tiny house kitchen layouts for efficient cooking
While functionality is essential in a tiny house kitchen, that doesn't mean you have to sacrifice style. There are plenty of ways to incorporate design elements into your tiny kitchen while still maintaining its functionality. One way to add style to your kitchen is to choose a color palette that reflects your personal taste. For a more spacious and airy feel, opt for lighter colors such as white, cream, or pastels. For a bolder and cozier look, consider using darker hues or adding pops of color through accents and decor. You can also add texture to your kitchen through materials such as wood, stone, or metal. These natural elements can add visual interest and warmth to your tiny kitchen.6. Designing a functional and stylish tiny house kitchen
One way to make a tiny kitchen feel more open and spacious is by incorporating natural light. This can be achieved through strategically placed windows, skylights, or even a glass door that leads to an outdoor space. In addition to making your kitchen feel bigger, natural light also has health and wellness benefits. It can boost your mood, reduce eye strain, and make your kitchen feel more inviting and comfortable.7. Incorporating natural light into a tiny house kitchen
In a tiny kitchen, every inch of space counts, including vertical space. This often overlooked area can be utilized for storage and decor, making your kitchen feel more functional and visually appealing. You can install shelves or hanging racks on walls or above cabinets to store items such as cookbooks, spices, and decorative pieces. You can also use the area above cabinets for displaying plants or other decor items to add a touch of greenery and color to your kitchen.8. Utilizing vertical space in a tiny house kitchen
Living in a tiny house means making the most of every square inch, including your kitchen. Small kitchen design ideas focus on maximizing functionality and minimizing clutter, making your tiny kitchen a comfortable and efficient space to live and cook in. Some small kitchen design ideas include using multi-functional furniture, incorporating creative storage solutions, and utilizing vertical space. You can also add personality to your kitchen through decorative elements such as color, texture, and natural light.9. Small kitchen design ideas for tiny house living
While a tiny house kitchen may be small in size, it can still be a cozy and inviting space to cook and gather in. One way to achieve this is by adding personal touches to your kitchen, such as family photos, artwork, or sentimental items. You can also make your tiny kitchen feel more homey by incorporating soft and warm elements, such as rugs, curtains, and throw pillows. These cozy accents can add texture and comfort to your kitchen, making it a place you'll want to spend time in. In conclusion, designing a tiny house kitchen requires careful consideration of space-saving solutions, storage options, layout, functionality, and style. By utilizing creative and efficient design ideas, you can create a cozy and inviting kitchen that maximizes every inch of your tiny home.10. Creating a cozy and inviting tiny house kitchen
A Practical Guide to Tiny House Kitchen Design Ideas

Creating a Functional and Stylish Kitchen in a Tiny House
 When it comes to designing a tiny house, every square inch counts. This is especially true for the kitchen, which is often the heart of any home. But just because your kitchen is small doesn't mean it can't be functional and stylish. With some creative thinking and clever design solutions, you can create a kitchen that not only looks great but also meets all your cooking and storage needs.
Tiny House Kitchen Design Idea:
Maximize Vertical Space
One of the biggest challenges in a tiny house kitchen is lack of counter and storage space. To combat this, think vertically. Install shelves or cabinets all the way up to the ceiling to make use of every inch of space. You can also add hooks or magnetic strips on the walls to hang pots, pans, and utensils. Utilizing vertical space not only adds storage but also creates a visually appealing design element.
Main keyword:
Tiny house kitchen design
Related keywords:
Functional kitchen, stylish kitchen, creative thinking, clever design solutions, counter space, storage space, shelves, cabinets, ceiling, hooks, magnetic strips, pots, pans, utensils, visually appealing design.
Tiny House Kitchen Design Idea:
Multi-functional Furniture
In a tiny house, every piece of furniture needs to serve multiple purposes. This is especially true for the kitchen. Consider investing in a kitchen island with built-in storage and a pull-out dining table. This will provide you with extra counter space, storage, and a dining area without taking up too much room. You can also look for furniture that can be folded or collapsed when not in use, such as a wall-mounted drop-leaf table or a pull-out pantry.
Main keyword:
Multi-functional furniture
Related keywords:
Kitchen island, built-in storage, pull-out dining table, extra counter space, dining area, folded, collapsed, wall-mounted, drop-leaf table, pull-out pantry.
Tiny House Kitchen Design Idea:
Choose Light Colors and Reflective Surfaces
When it comes to tiny house design, light colors and reflective surfaces are your best friends. They help create an illusion of more space and brightness. Opt for light-colored cabinets and countertops, and consider adding a mirrored backsplash or using glossy tiles. This will not only make your kitchen look bigger but also add a touch of elegance to the design.
Main keyword:
Light colors and reflective surfaces
Related keywords:
Tiny house design, illusion of more space, brightness, light-colored cabinets, countertops, mirrored backsplash, glossy tiles, elegance.
Tiny House Kitchen Design Idea:
Smart Storage Solutions
In a tiny kitchen, storage is key. But instead of just cramming everything into cabinets and drawers, think outside the box for smart storage solutions. Use tension rods to hang cleaning supplies or spices inside cabinets. Install a pegboard on a wall to hang cooking utensils. Utilize the space under the sink by adding shelves or a pull-out rack. Get creative and make every inch count.
Main keyword:
Smart storage solutions
Related keywords:
Tiny kitchen, storage, cabinets, drawers, tension rods, cleaning supplies, spices, pegboard, cooking utensils, under the sink, shelves, pull-out rack.
In conclusion, designing a tiny house kitchen may seem like a daunting task, but with some careful planning and creative thinking, it can become a functional and stylish space. Remember to make use of vertical space, invest in multi-functional furniture, choose light colors and reflective surfaces, and get creative with smart storage solutions. With these tips, your tiny house kitchen will not only look great but also meet all your cooking and storage needs.
When it comes to designing a tiny house, every square inch counts. This is especially true for the kitchen, which is often the heart of any home. But just because your kitchen is small doesn't mean it can't be functional and stylish. With some creative thinking and clever design solutions, you can create a kitchen that not only looks great but also meets all your cooking and storage needs.
Tiny House Kitchen Design Idea:
Maximize Vertical Space
One of the biggest challenges in a tiny house kitchen is lack of counter and storage space. To combat this, think vertically. Install shelves or cabinets all the way up to the ceiling to make use of every inch of space. You can also add hooks or magnetic strips on the walls to hang pots, pans, and utensils. Utilizing vertical space not only adds storage but also creates a visually appealing design element.
Main keyword:
Tiny house kitchen design
Related keywords:
Functional kitchen, stylish kitchen, creative thinking, clever design solutions, counter space, storage space, shelves, cabinets, ceiling, hooks, magnetic strips, pots, pans, utensils, visually appealing design.
Tiny House Kitchen Design Idea:
Multi-functional Furniture
In a tiny house, every piece of furniture needs to serve multiple purposes. This is especially true for the kitchen. Consider investing in a kitchen island with built-in storage and a pull-out dining table. This will provide you with extra counter space, storage, and a dining area without taking up too much room. You can also look for furniture that can be folded or collapsed when not in use, such as a wall-mounted drop-leaf table or a pull-out pantry.
Main keyword:
Multi-functional furniture
Related keywords:
Kitchen island, built-in storage, pull-out dining table, extra counter space, dining area, folded, collapsed, wall-mounted, drop-leaf table, pull-out pantry.
Tiny House Kitchen Design Idea:
Choose Light Colors and Reflective Surfaces
When it comes to tiny house design, light colors and reflective surfaces are your best friends. They help create an illusion of more space and brightness. Opt for light-colored cabinets and countertops, and consider adding a mirrored backsplash or using glossy tiles. This will not only make your kitchen look bigger but also add a touch of elegance to the design.
Main keyword:
Light colors and reflective surfaces
Related keywords:
Tiny house design, illusion of more space, brightness, light-colored cabinets, countertops, mirrored backsplash, glossy tiles, elegance.
Tiny House Kitchen Design Idea:
Smart Storage Solutions
In a tiny kitchen, storage is key. But instead of just cramming everything into cabinets and drawers, think outside the box for smart storage solutions. Use tension rods to hang cleaning supplies or spices inside cabinets. Install a pegboard on a wall to hang cooking utensils. Utilize the space under the sink by adding shelves or a pull-out rack. Get creative and make every inch count.
Main keyword:
Smart storage solutions
Related keywords:
Tiny kitchen, storage, cabinets, drawers, tension rods, cleaning supplies, spices, pegboard, cooking utensils, under the sink, shelves, pull-out rack.
In conclusion, designing a tiny house kitchen may seem like a daunting task, but with some careful planning and creative thinking, it can become a functional and stylish space. Remember to make use of vertical space, invest in multi-functional furniture, choose light colors and reflective surfaces, and get creative with smart storage solutions. With these tips, your tiny house kitchen will not only look great but also meet all your cooking and storage needs.



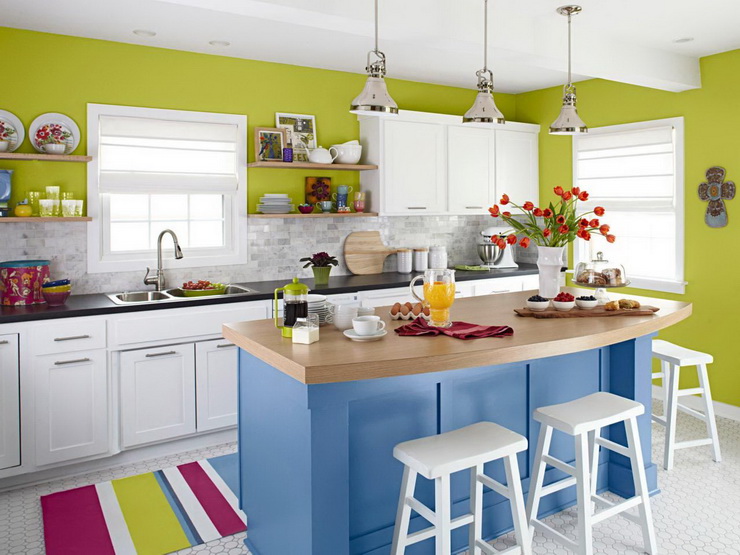.jpg)








/the_house_acc2-0574751f8135492797162311d98c9d27.png)




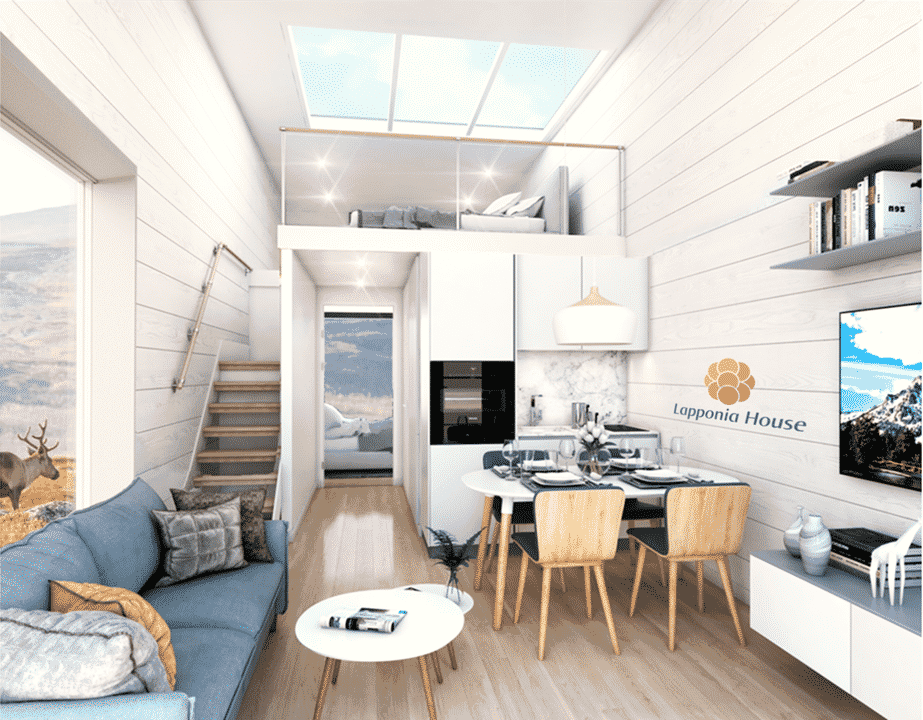





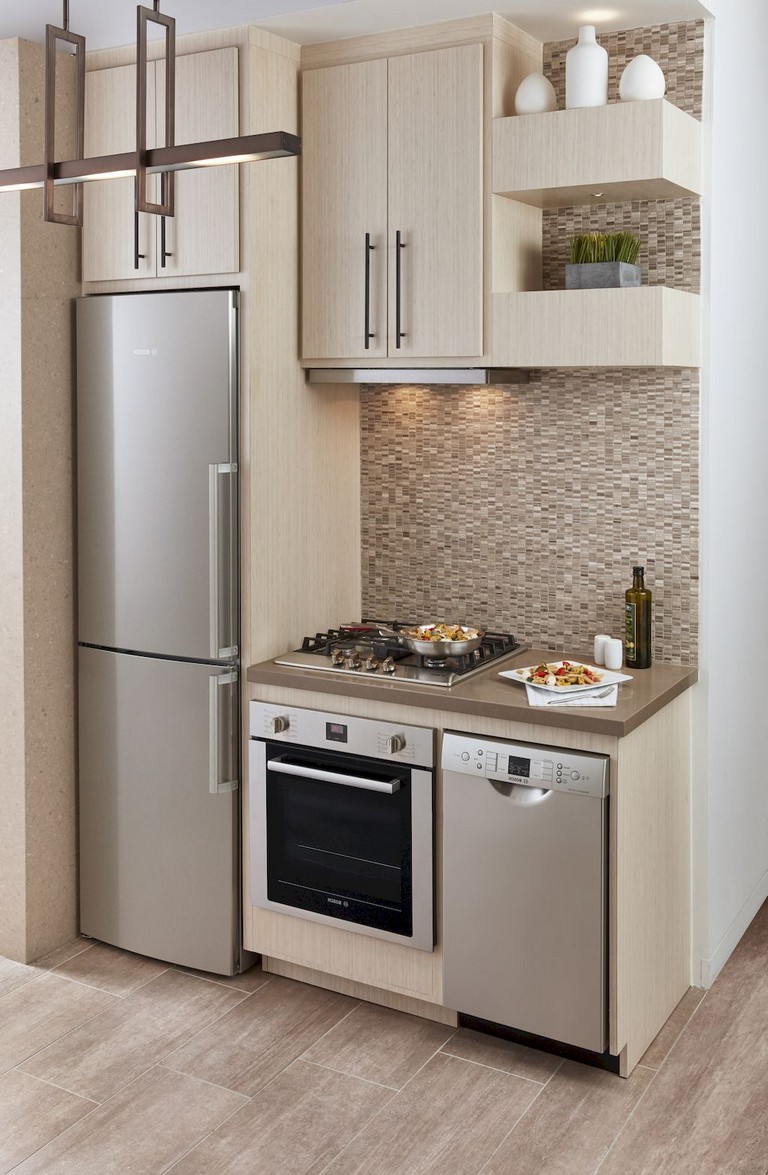


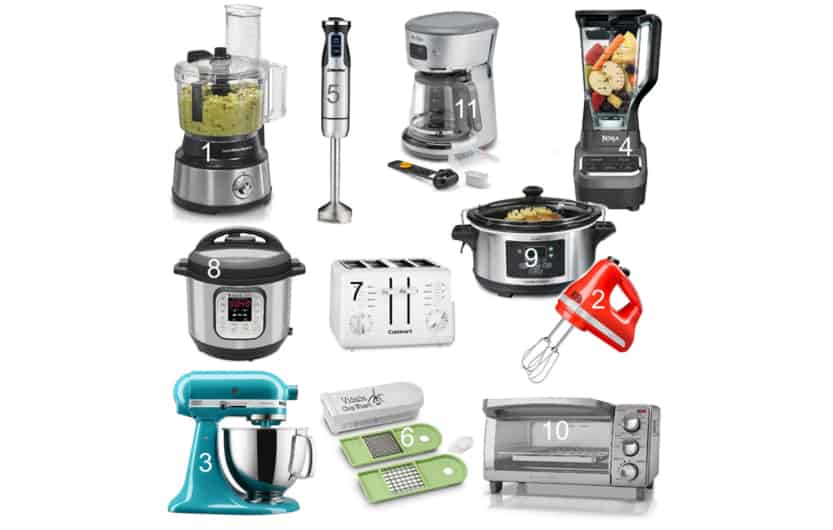












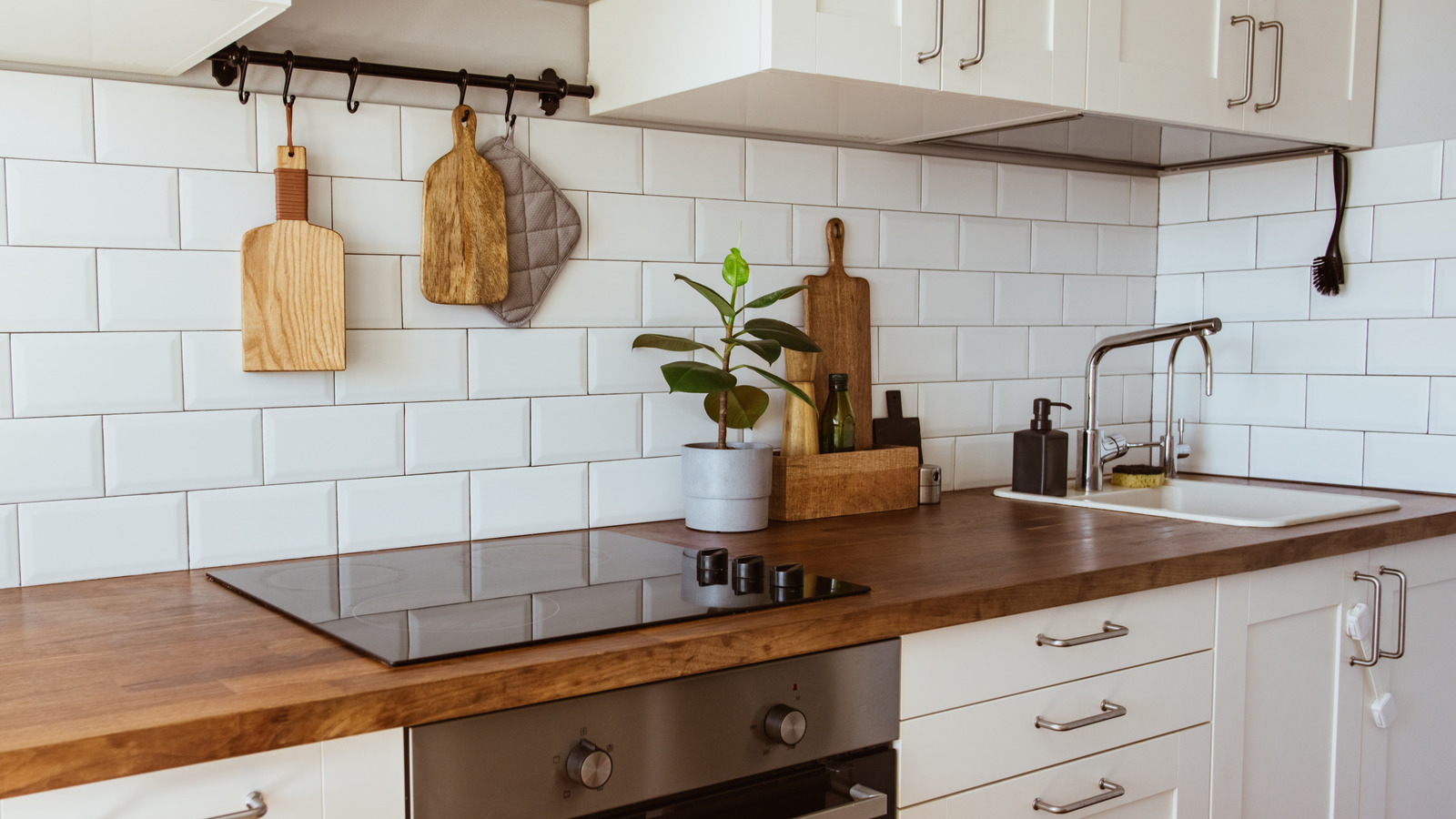
:max_bytes(150000):strip_icc()/PumphreyWeston-e986f79395c0463b9bde75cecd339413.jpg)











/Small_Kitchen_Ideas_SmallSpace.about.com-56a887095f9b58b7d0f314bb.jpg)


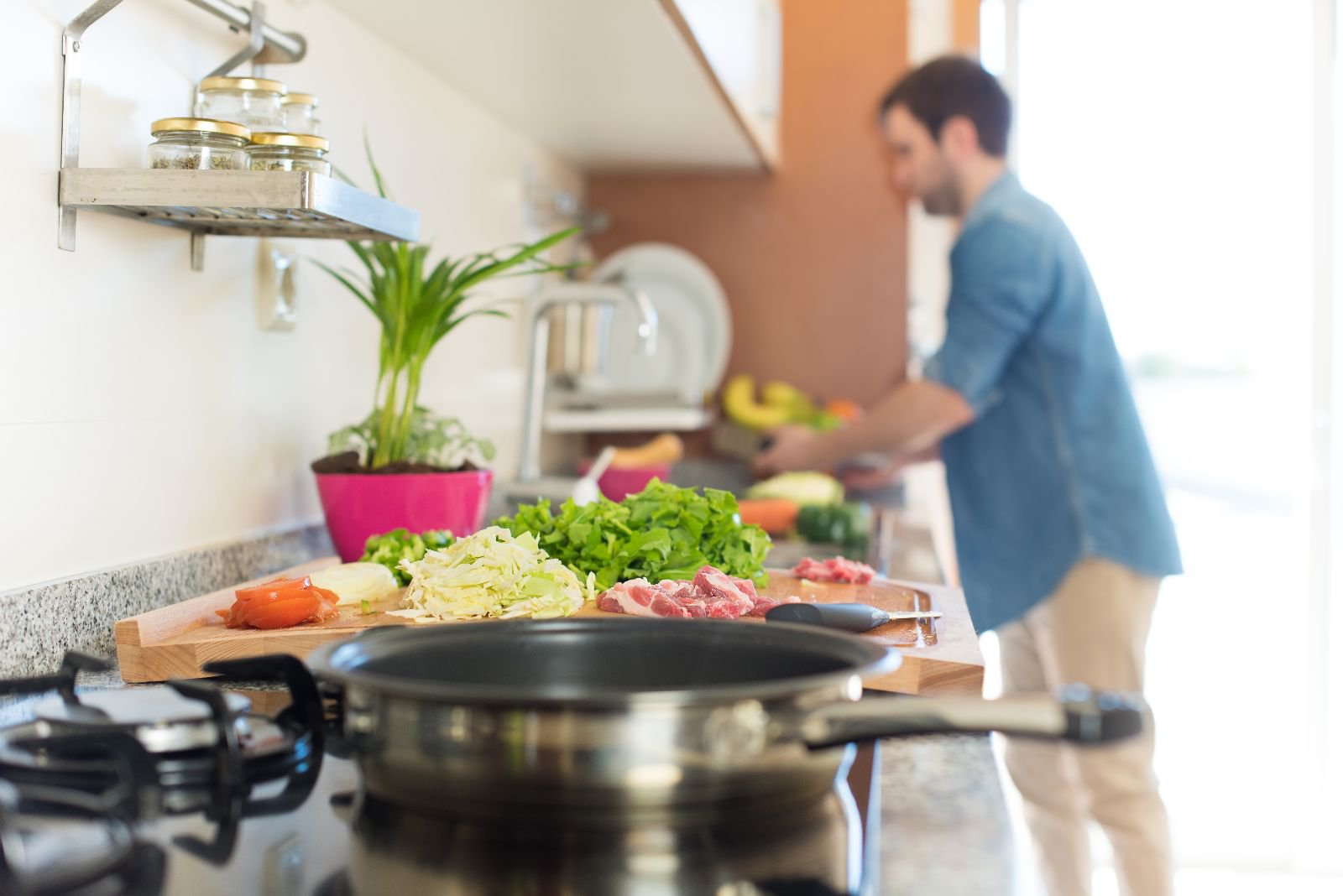



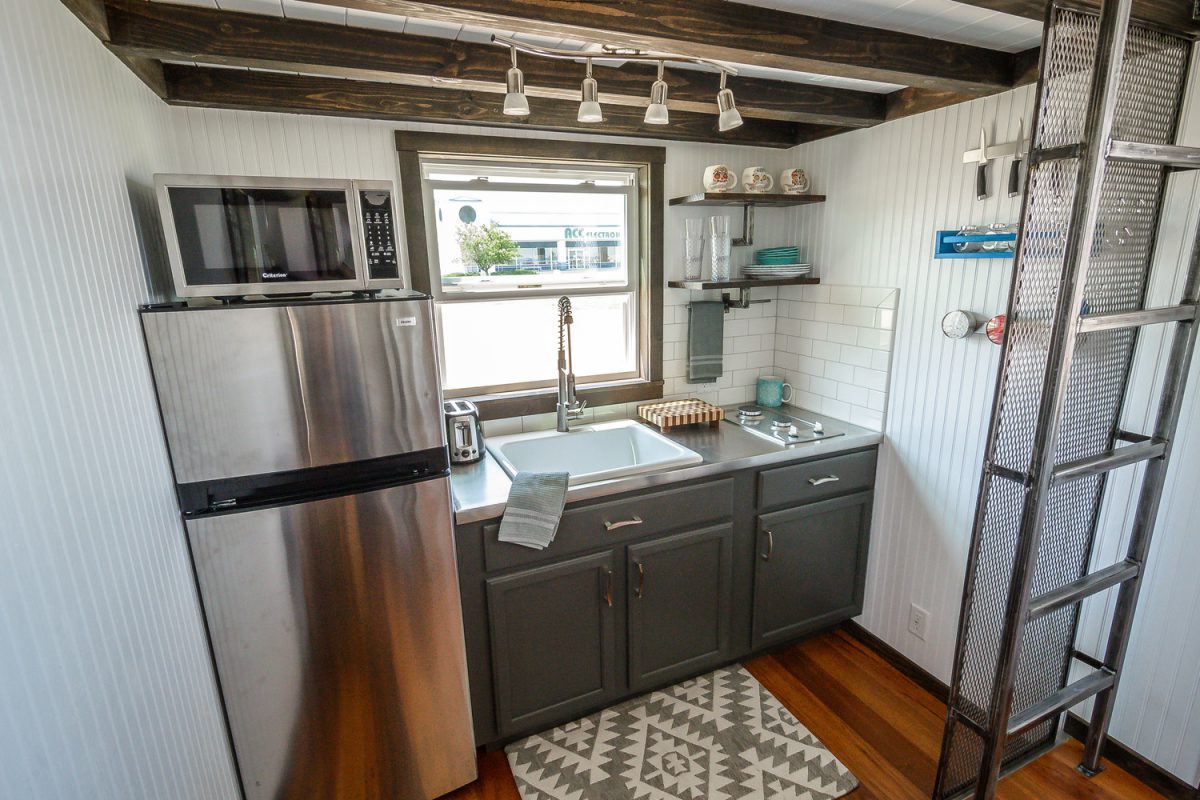



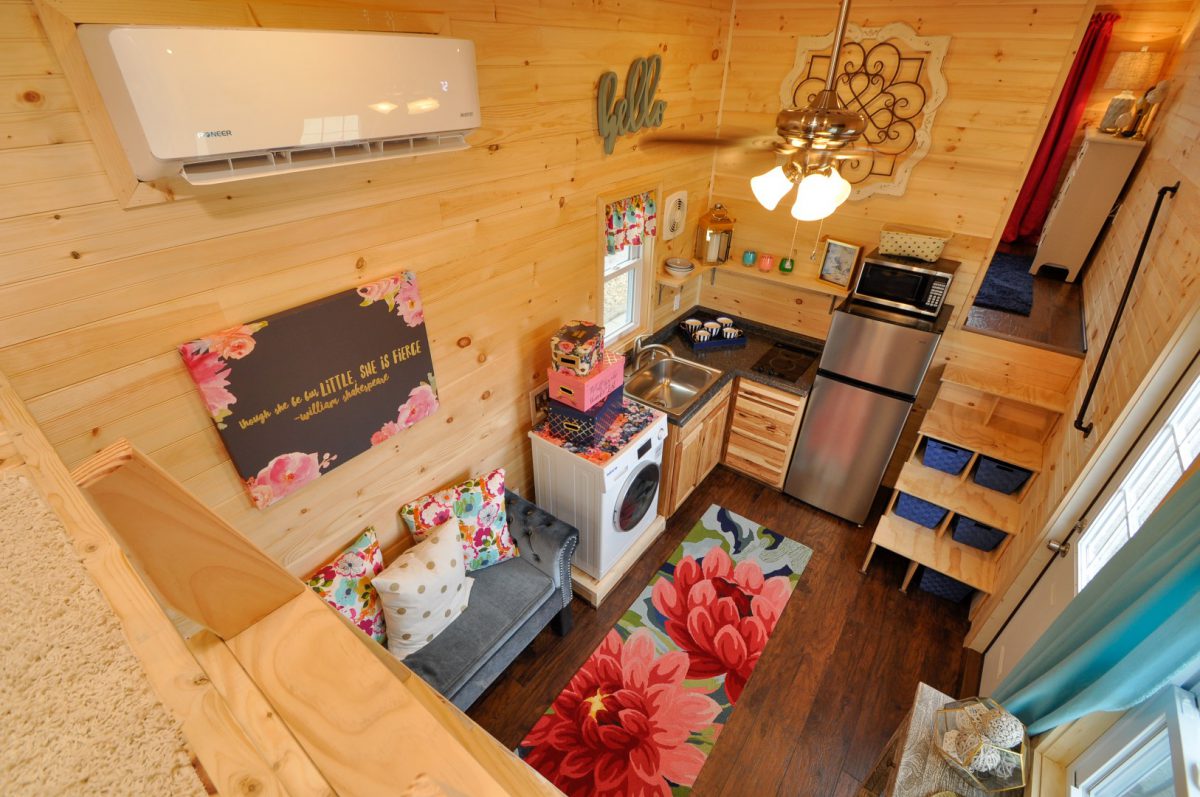


















:max_bytes(150000):strip_icc()/buktigood-59925e0213e2435a9f50b6e71c77c295.jpeg)

/exciting-small-kitchen-ideas-1821197-hero-d00f516e2fbb4dcabb076ee9685e877a.jpg)



:max_bytes(150000):strip_icc()/TylerKaruKitchen-26b40bbce75e497fb249e5782079a541.jpeg)

:max_bytes(150000):strip_icc()/handmovement-d6fc2da4b54f4045bba23b6c08ba80c0.jpg)


