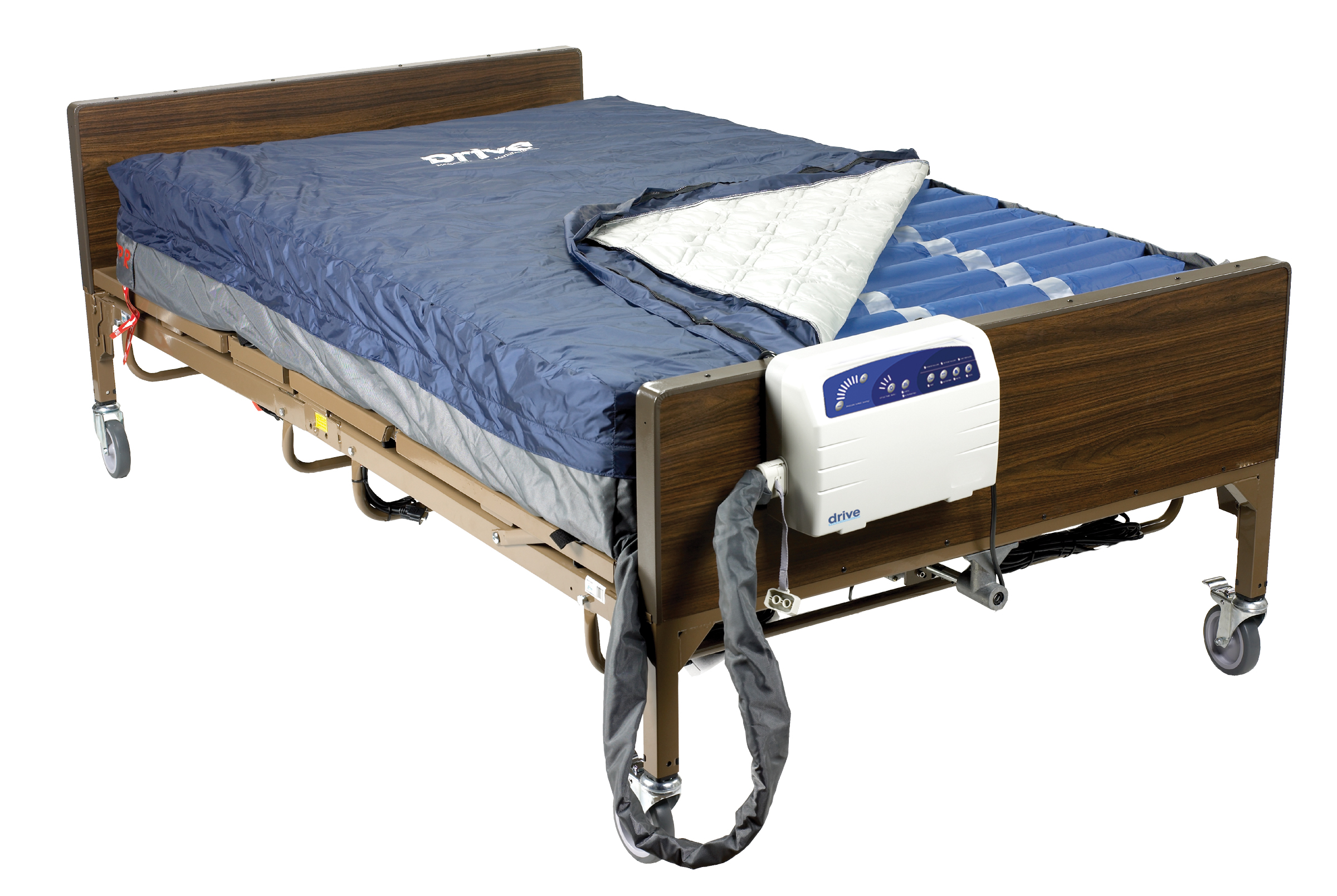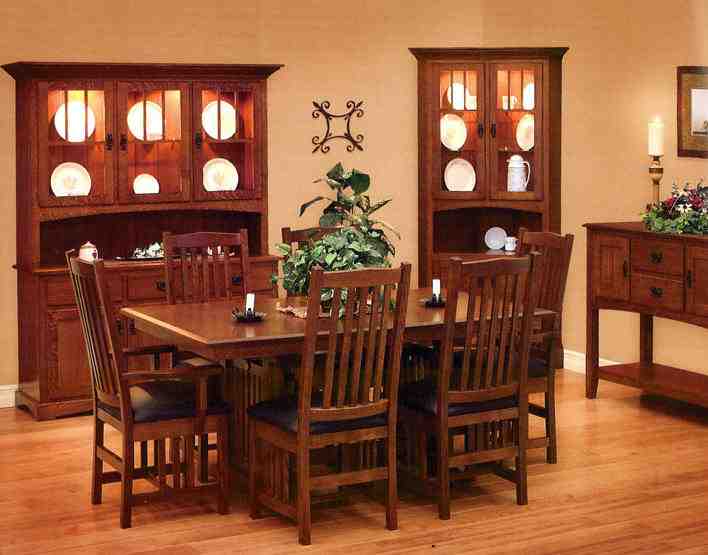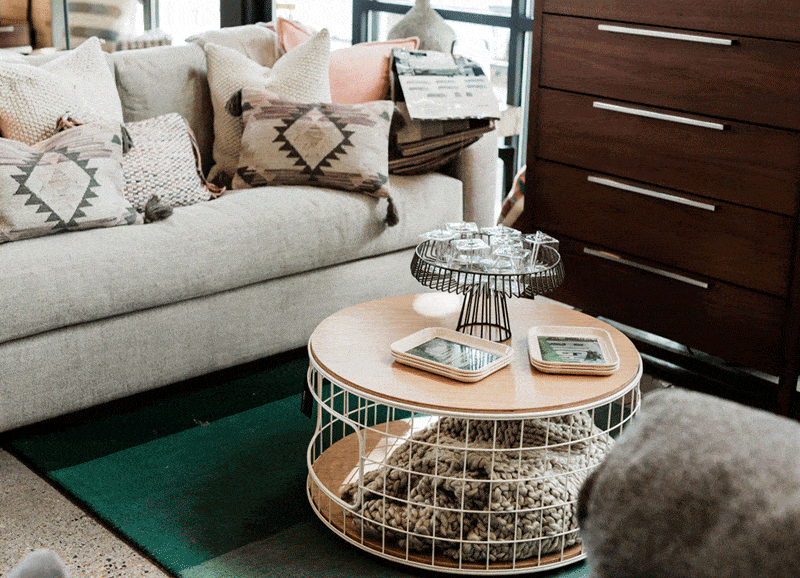Tiny houses offer more than just a compact living solution. They allow occupants to experience a lifestyle that is both minimally-invasive and environmentally friendly. Tiny houses have made a huge impact on the housing industry in recent years, and they are continuing to gain traction as a more practical solution. When it comes to tiny house design and construction, there are a few important points to consider. First and foremost, it is important to understand the zoning regulations of the area where the tiny house will be built. This will determine the size of the structure and the type of materials that can be used, as well as any additional permits that may be needed. Understanding the local regulations can help to ensure that a tiny house is legally compliant. In addition to zoning regulations, it is important to consider the materials that will be used. When building a tiny home with limited space, materials like plywood, recycled plastics, and steel are the best options. They are lightweight yet durable and can help to create a cozy and comfortable living space. Additionally, it is important to choose high-quality materials that will last for many years. Additionally, it is beneficial to determine the purpose of the tiny house. Are you looking to use it as a primary home, a vacation home, or an Airbnb rental? Your intended use will influence the type of design and materials you should use. For example, if you are looking to rent out a tiny house on Airbnb, it is important to use high-end materials and finishes that will give the space a professional and attractive appeal.Tiny House Design and Construction Basics
When designing a tiny house, it is essential to plan ahead and create a well-crafted layout. A floor plan that is carefully planned out will ensure that the house looks and feels unified and not cramped or cluttered. Whether you choose to go with a loft or split-level design, there are various ways to interpret traditional designs and make them suitable for tiny living. When designing a floor plan, it is important to keep in mind the functionality of the space. Consider how the space can be maximized with different types of storage solutions or furniture. Multifunctional pieces will be ideal for tiny houses as they will occupy less space and can be used for various purposes. Additionally, consider what kind of space is needed for a kitchen, living room, bedroom, and bathroom. When designing a floor plan, it is also beneficial to consider passive cooling techniques. This can help to reduce energy costs while also providing a more comfortable living environment. For instance, adding windows to both sides of the house can help to create a natural breeze while also providing optimal natural light.Tiny House Floor Plan Designs
When it comes to building materials for a tiny house, it is important to consider eco-friendly and sustainable options. Bamboo is one of the best materials for a tiny home due to its strength and durability, as well as its sustainability. Other great materials include upcycled plastics, wood, and steel. Depending on the design of the tiny house, these materials can be used to create a strong and sturdy structure. In addition to materials, insulation is an essential part of the building process. Eco-friendly insulation such as sheep's wool, FSC-approved plywood, and recycled plastics are all great options. When choosing insulation, make sure to consider the climate of the area where the tiny house will be located. Additionally, it is important to check the R-value of the insulation to ensure that it will provide the best thermal protection. Finally, when selecting building materials for a tiny house, it is important to consider the aesthetics of the space. Wall paneling, countertops, furniture, and flooring should all be chosen with the overall design in mind. This will ensure that the space looks cohesive and inviting, and that it meets the needs of the occupant.Tiny House Building Materials
Building a tiny house doesn’t have to break the bank. There are a few simple ways to save money without sacrificing comfort or style. One of the best ways to save money is to buy used materials and fixtures. Websites such as Craigslist and Facebook Marketplace are great resources for finding used building materials. Additionally, some items such as appliances can be purchased at a discounted rate from local second-hand stores. Another great way to save money is to use materials that are readily available. Reusing materials such as pallets, fencing, and lumber can help to cut down on cost while also adding character to the house. Additionally, you can save money by using your own labor. If you are a DIY enthusiast or have some basic carpentry skills, tackling some of the renovation projects can help to keep costs to a minimum.Building a Budget-Friendly Tiny Home
Tiny house design software can make the job of designing and building a tiny house easier and more efficient. Programs such as SketchUp, Home Design 3D, and Tiny House Design are all great options. These programs allow users to visualize the house in virtual space, tweak the design and floor plan, and create a 3D rendering of the final design. These programs also feature tools that can be used to help plan for the construction process. They often come with a materials list that can help to keep track of costs and estimate the amount of materials needed for a project. Additionally, some programs have features that can help to troubleshoot any design issues that may arise during construction.Best Tiny House Design Software
Interior design is the key to making a tiny space feel comfortable and inviting. Colors, textures, and layouts all play an important role in making a tiny house feel cozy and spacious. Using light neutral colors for walls and furniture helps to create a sense of openness, while bright accent colors can add character and charm to the space. Mirrors can also be used as a design element to help create the illusion of more space. Hanging mirrors on walls in critical areas (such as above beds or couches) can help to make the room appear larger. Additionally, using vertical space can help to create the illusion of a taller ceiling and can provide storage for items that don’t need to be used daily.Choosing a Tiny House Interior Design
Small houses require careful planning and design to maximize their potential. First and foremost, it is important to decide the purpose of the space. Is it a primary residence, a vacation home, or an Airbnb rental? Answering this question will help to determine the type of design and materials that should be used. Once this has been established, consider how to best maximize the space. Furniture and appliances should be considered not only for their functionality but also for their visual appeal. Bright colors and modern designs will help to make the small space more inviting and appealing. Additionally, multi-functional pieces can help to reduce clutter and create a more efficient layout. Finally, consider the layout and design of the space. Lofts and split-level designs can help to make a tiny house feel larger, as can windows that help to create a natural breeze. Additionally, energy efficient features such as passive cooling and solar energy can help to keep energy costs down while also providing a more comfortable living environment.Small House Design Ideas
When it comes to tiny house on wheels design, it is important to consider factors such as size, weight, and budget. Additionally, the design of the tiny house must comply with applicable laws and regulations. For instance, depending on the state, there may be limits on the width of the wheels or the length and height of the house. When designing a tiny house on wheels, it is important to carefully consider the layout and interior design of the space. As with any other type of tiny house, furniture and storage solutions should be chosen based on their purpose and functionality. Additionally, it is important to consider the type of trailer that will be used and the safety measures that should be taken when towing the house. Finally, building materials should be chosen with strength and weight in mind. Lightweight materials such as bamboo, steel, and recycled plastic can help to reduce the overall weight of the house and make it more conducive to towing. Additionally, it is important to use hi-strength nuts and bolts that can withstand the constant vibrations of towing.Tiny House On Wheels Design and Construction
When searching for tiny house plans, it is important to consider factors such as purpose, size, layout, and budget. Additionally, consider the climate of the area where the house will be located and the style of design that best suits the needs of the occupant. Websites such as Tiny House Nation and Pinterest have a variety of plans that can be adapted to the needs of any small space. Tiny house plans vary drastically in style and design, from rustic cabins to modern tiny homes. The style of the plans can often be customized to fit the design vision of the occupant. It is also important to consider the type of materials and fixtures to be used in the construction process. Sites like Tiny House Builder offer helpful resources to help determine the best options for a house.Searching for Tiny House Plans
Lofts are a great way to make a tiny house feel larger and reduce clutter. When designing a tiny home with a loft, there are several points to consider. First and foremost, it is important to determine the height of the loft. This will influence the type of furniture and appliances that can be used in the space. It is also important to consider the stairwell leading up to the loft. This should be wide enough to accommodate furniture, and create a safe and easy way to navigate the space. Additionally, consider the shape of the stairs themselves. Curved stairs help to conserve space, while straight stairs create more continuity with the floor plan. Finally, consider the amount of natural light that is available in the loft. Windows are essential for bringing in natural light, as well as providing outdoor views. Additionally, consider ways to use the walls and ceiling in the loft to create extra storage. Shelves and cupboards can help to reduce clutter and create a cozy and inviting living environment.Designing a Tiny Home With a Loft
Building a tiny house is a daunting task, but the rewards can be immense. Here are a few tips for building your own tiny house. First and foremost, it is important to have a plan and stick to it. The building process can take longer than expected, and it is important to stay organized and focused on the task at hand. It is also important to be realistic about your budget and make sure to research and compare prices for materials. Additionally, consider enlisting the help of friends and family, or even hiring professionals for tasks that may be too difficult to handle alone. Finally, make sure to stay updated on the local regulations and permits needed for construction.Advice for Building Your Own Tiny House
Tiny House Design: Innovative Architecture and Construction
 Tiny house design is a special field in the world of architecture and construction that allows tiny buildings to be constructed to match the needs of their owners. Small space construction requires architects and builders who specialize in this area and can provide innovative and creative solutions for style and function. These professionals understand the necessary concessions that need to be made when creating a home in a small area, often incorporating space-saving elements to make a tiny home feel spacious without compromising on aesthetics.
A successful tiny house design and construction endeavor begins with a thorough understanding of the needs of the inhabitants. Architects and builders need to consider how the home's occupants want to use the space and design accordingly. Some individuals may choose to have all the living areas open and use furniture to demark different spaces, while others may opt for a traditional layout with walls and doorways. A competent professional should be able to construct either and create a tiny home that meets both form and function.
In addition to this, tiny home design also calls for people familiar with building and construction standards. After all, tiny homes are still permanent residences and need to conform to specific standards and regulations. This is where a professional builders come into play. They should be able to ensure that the final construction meets or exceeds all expectations and legal requirements while constructing from the initial floor plan or design.
Finally, a fully functioning tiny house design requires thought regarding the home's integration into its surrounding environment. Architects must be acquainted with the necessary requirement to site the house correctly on the property, ensuring that it is sited near critical infrastructure such as wiring and plumbing and set back in ways that prevent it from infringing on any other dwellings or people. Ultimately, these regulations are in service of the residents, helping them to create a space that is legally compliant, fits with their lifestyle, and is also cost-effective.
Tiny house design is a special field in the world of architecture and construction that allows tiny buildings to be constructed to match the needs of their owners. Small space construction requires architects and builders who specialize in this area and can provide innovative and creative solutions for style and function. These professionals understand the necessary concessions that need to be made when creating a home in a small area, often incorporating space-saving elements to make a tiny home feel spacious without compromising on aesthetics.
A successful tiny house design and construction endeavor begins with a thorough understanding of the needs of the inhabitants. Architects and builders need to consider how the home's occupants want to use the space and design accordingly. Some individuals may choose to have all the living areas open and use furniture to demark different spaces, while others may opt for a traditional layout with walls and doorways. A competent professional should be able to construct either and create a tiny home that meets both form and function.
In addition to this, tiny home design also calls for people familiar with building and construction standards. After all, tiny homes are still permanent residences and need to conform to specific standards and regulations. This is where a professional builders come into play. They should be able to ensure that the final construction meets or exceeds all expectations and legal requirements while constructing from the initial floor plan or design.
Finally, a fully functioning tiny house design requires thought regarding the home's integration into its surrounding environment. Architects must be acquainted with the necessary requirement to site the house correctly on the property, ensuring that it is sited near critical infrastructure such as wiring and plumbing and set back in ways that prevent it from infringing on any other dwellings or people. Ultimately, these regulations are in service of the residents, helping them to create a space that is legally compliant, fits with their lifestyle, and is also cost-effective.
Building Materials for Tiny Home Construction
 Since tiny homes often must maximize efficiency and utilize limited space, there are myriad different
building materials
available that are designed to help homeowners achieve this goal. This includes everything from lightweight and eco-friendly materials like bamboo to energy-efficient and durable materials like metal. Additionally, many building materials used for small space construction are increasingly easy to find, allowing even the most inexperienced builders to construct their own tiny homes.
Since tiny homes often must maximize efficiency and utilize limited space, there are myriad different
building materials
available that are designed to help homeowners achieve this goal. This includes everything from lightweight and eco-friendly materials like bamboo to energy-efficient and durable materials like metal. Additionally, many building materials used for small space construction are increasingly easy to find, allowing even the most inexperienced builders to construct their own tiny homes.
Design and Maintenance of Tiny Homes
 The design or construction of a tiny home is just the beginning. Maintenance is also an important part of owning a tiny house. Homeowners should be aware that even tiny homes need regular upkeep and be mindful of ensuring all elements of the design, from the windows to the walls, are given due attention. An inexperienced homeowner may underestimate the amount of time and energy that goes into caring for a tiny home, but it is important for tiny home owners to keep up with regularly scheduled work to maintain the value and beauty of their property.
The design or construction of a tiny home is just the beginning. Maintenance is also an important part of owning a tiny house. Homeowners should be aware that even tiny homes need regular upkeep and be mindful of ensuring all elements of the design, from the windows to the walls, are given due attention. An inexperienced homeowner may underestimate the amount of time and energy that goes into caring for a tiny home, but it is important for tiny home owners to keep up with regularly scheduled work to maintain the value and beauty of their property.































































































































