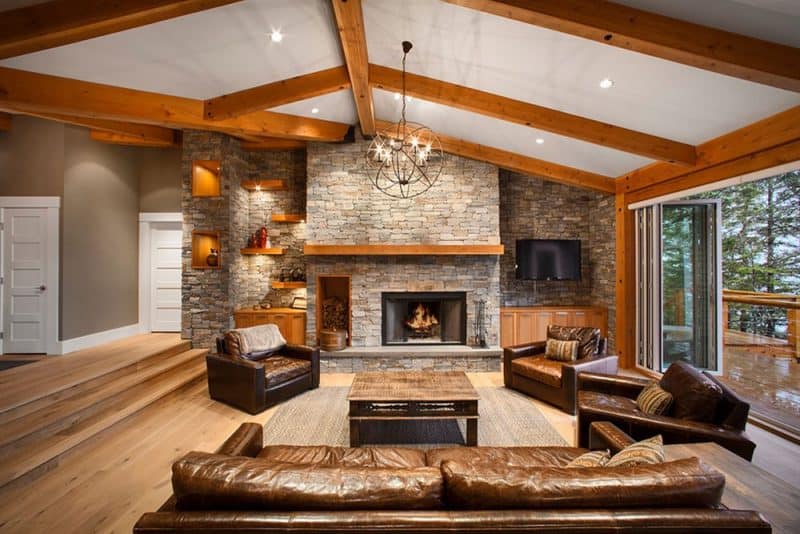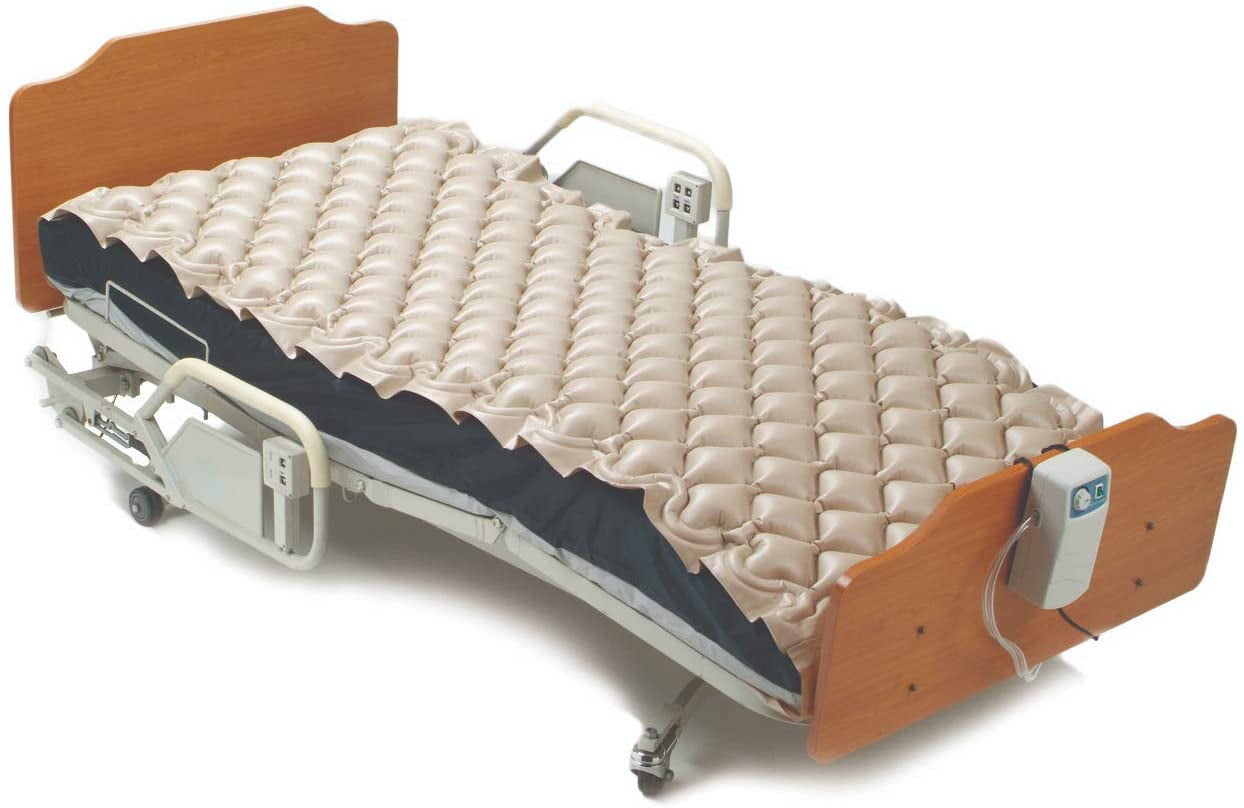Riverbend Custom House Designs proudly presents their distinguished collection of the top 10 Art Deco house designs. Art Deco is a modern timeless design aesthetic that looks amazing in today's living standards. From the beautifully crafted exterior walls to dramatic accents and luxurious interior amenities, the designer has considered every detail to create a unique and contemporary setting that satisfies the aesthetic requirements of today's home-buyers. The 10 art deco house designs featured here have been carefully developed by the team of architects and designers at Riverbend and offer endless flexibility when it comes to personalizing your own home. Read on for a description of each house plan, so you can pick the one that best meets your needs.1. Riverbend Custom House Designs
The Edinburgh plan offers a stunning Art Deco aesthetic to your home with the unique architectural design on the outside and beautiful interior finishes on the inside. This house plan features a grand entryway with a sweeping spiral staircase and an open-concept kitchen and living space, perfect for entertaining. The master suite is your own personal oasis and the upper level contains an additional guest bedroom and a bonus room. With its ample living space and luxurious amenities, this house plan is truly a stand-out.2. Riverbend House Plan 1784 – The Edinburgh Plan – 2874 Sq Ft, 4 Bed, 3.5 Bath
The Eastland plan is designed for those who want a classic Art Deco look and feel, while still enjoying modern amenities and features. This house plan offers an impressive, two-story entry with a grand staircase, as well as a spacious kitchen, living area, and formal dining room. On the upper level, you have four bedrooms and a bonus room. The master suite features a large walk-in closet and a luxurious en-suite bathroom. This classic design is perfect for those who want to live in a timelessly beautiful home.3. Riverbend House Plan 1691 – The Eastland Plan – 3219 Sq Ft, 4 Bed, 3.5 Bath
The Coleridge plan is a stunning example of Art Deco elegance. The focal point of this plan is the two-story great room, with its unique staircase and huge windows. On the main floor, there is an open-concept kitchen, casual dining room, and an office/den. The master bedroom, which is located on the upper level, includes two walk-in closets and spa-like bathroom. With an attached three-car garage, this house plan is perfect for large family or those who love to entertain.4. Riverbend House Plan 2167 – The Coleridge Plan – 3023 Sq Ft, 4 Bed, 4 Bath
The Paxton plan is a modern take on the classic Art Deco aesthetic. This house features a massive two-story entry and an open-concept living area with soaring ceilings. The upper level consists of four bedrooms, including the stunning master suite with two walk-in closets and a luxurious en-suite bathroom. The kitchen features contemporary appliances and modern conveniences, such as a butler’s pantry. The home also includes an attached three-car garage, which is perfect for the family who loves to entertain.5. Riverbend House Plan 2682 – The Paxton Plan – 3256 Sq Ft, 4 Bed, 3.5 Bath
The Waverly plan is perfect for a first-time home-buyer looking for an affordable Art Deco aesthetic. This house plan offers luxurious features on the interior, such as high ceilings, dramatic stair railing, and spacious living areas. On the main floor, you will find the kitchen, dining room, and one of the bedrooms. The other three bedrooms are located on the upper level, including the master suite with its elegant bathroom and large walk-in closet. This house plan is perfect for the family on a budget who wants a home with luxurious style.6. Riverbend House Plan 1611 – The Waverly Plan – 1663 Sq Ft, 4 Bed, 2.5 Bath
The Oxford plan is another Art Deco classic that comes with all the modern amenities. This house plan features two-story walls of windows that provide lots of natural light throughout the home, as well as an open layout on the main floor with an office, casual dining room, and a kitchen with center island. The upper level includes four bedrooms, including the gorgeous master suite with two large walk-in closets and a luxurious en-suite bathroom. With plenty of living space and contemporary features, this house plan is perfect for families or individuals who like to entertain.7. Riverbend House Plan 2045 – The Oxford Plan – 3159 Sq Ft, 4 Bed, 3.5 Bath
The Stevenson plan is a great option for those who want to keep the traditional Art Deco feel but enjoy the comforts of modern amenities. This house plan features a two-story entryway with a grand staircase that leads to the main floor, which includes an open-concept kitchen, living area, and dining room. The upper level contains four bedrooms, including the master suite with its elegant bathroom and large walk-in closet. With its thoughtful design and modern amenities, this house plan is sure to impress.8. Riverbend House Plan 2881 – The Stevenson Plan – 2925 Sq Ft, 4 Bed, 2.5 Bath
The Cambridge plan is designed with modern living in mind but still has the classic Art Deco style. This house plan features a two-story entryway with an open concept living area on the main floor. The main level also includes a casual dining room, kitchen, and an office/den. On the upper level, you have three bedrooms, including the master suite with its luxurious bathroom and large walk-in closets. The home also has an attached two-car garage, perfect for those who need extra space for cars or storage.9. Riverbend House Plan 2194 – The Cambridge Plan – 2853 Sq Ft, 3 Bed, 2.5 Bath
The Haywood plan is an elegant take on the classic Art Deco aesthetic. This house plan features a two-story entry and plenty of natural light throughout the living space. On the main floor, you have an open-concept kitchen, living area, and formal dining room. The upper level contains four bedrooms, including the master suite with its two walk-in closets and luxurious en-suite bathroom. With plenty of living space and contemporary features, this house plan is perfect for those who want a luxurious home.10. Riverbend House Plan 2550 – The Haywood Plan – 3388 Sq Ft, 4 Bed, 4.5 Bath
The Rutherford plan is a stunning example of modern and Art Deco style blended together. This house plan features a two-story entry, large windows, and an open-concept kitchen and living space. The master suite is conveniently located on the main floor and includes a luxurious en-suite bathroom and large walk-in closet. The upper level features three additional bedrooms and a large bonus room. With its expansive living space and modern luxury, this house plan is perfect for those who want an unforgettable home.11. Riverbend House Plan 2700 – The Rutherford Plan – 3845 Sq Ft, 4 Bed, 3.5 Bath
Unparalleled Functionality in the Riverbend House Plan
 The
Riverbend House Plan
is a wonderful blend of form and functionality that provide unparalleled living environment. Developed by renowned architect and home designer J. Mitch Gitney, the plan features a modern facade that creates a beautiful outdoor living space as well as maximizing interior space. The plan maximizes the use of space in many different areas, from the kitchen to the bedrooms, creating a warm and inviting home that maximizes the square footage of the property.
The
Riverbend House Plan
is a wonderful blend of form and functionality that provide unparalleled living environment. Developed by renowned architect and home designer J. Mitch Gitney, the plan features a modern facade that creates a beautiful outdoor living space as well as maximizing interior space. The plan maximizes the use of space in many different areas, from the kitchen to the bedrooms, creating a warm and inviting home that maximizes the square footage of the property.
A Modern Design with Optimized Use of Space
 The
Riverbend
house plan is designed to be exceptionally efficient, utilizing the available square footage to maximize functional space. The kitchen, for instance, is designed to be open and large, making the most out of the available counter space and storage. On the other side of the house, the bedrooms are fantastically designed to utilize the space efficiently, providing the perfect escape from the hustle and bustle of everyday life.
The
Riverbend
house plan is designed to be exceptionally efficient, utilizing the available square footage to maximize functional space. The kitchen, for instance, is designed to be open and large, making the most out of the available counter space and storage. On the other side of the house, the bedrooms are fantastically designed to utilize the space efficiently, providing the perfect escape from the hustle and bustle of everyday life.
Cutting-Edge Style with Cosmetic Appeal
 In addition to its efficient design, the
Riverbend House Plan
incorporates the most cutting-edge aesthetic features. The modern facade creates a beautiful outdoor living space, giving the home an elegant look and feel. On the inside, the home is adorned with high-end finishes and modern decoration elements that add to the luxurious feel of the interior.
In addition to its efficient design, the
Riverbend House Plan
incorporates the most cutting-edge aesthetic features. The modern facade creates a beautiful outdoor living space, giving the home an elegant look and feel. On the inside, the home is adorned with high-end finishes and modern decoration elements that add to the luxurious feel of the interior.
Fireplace for Year-Round Comfort
 Completing the package is a large fireplace, perfect for providing warmth and comfort in the winter months. The fireplace comes equipped with a thermopane glass window and is the perfect focal point of the main living space. The fireplace is equipped with an optional gas-log or electric heater, providing further functionality as a heating source and allowing for easy adjustment of the space when needed.
Completing the package is a large fireplace, perfect for providing warmth and comfort in the winter months. The fireplace comes equipped with a thermopane glass window and is the perfect focal point of the main living space. The fireplace is equipped with an optional gas-log or electric heater, providing further functionality as a heating source and allowing for easy adjustment of the space when needed.
Robust Green Building Features
 Finally, the
Riverbend House Plan
is designed with green building considerations in mind. The plan employs a green click-lock system using synthetic rubber and recycled materials, reducing the environmental footprint of the home. Furthermore, high-efficiency insulation products and window treatments are used to reduce energy costs and make the home more environmentally friendly.
Finally, the
Riverbend House Plan
is designed with green building considerations in mind. The plan employs a green click-lock system using synthetic rubber and recycled materials, reducing the environmental footprint of the home. Furthermore, high-efficiency insulation products and window treatments are used to reduce energy costs and make the home more environmentally friendly.




































































/GrisoroDesignsBeaverLivingRoomAfter1-e86739f1dc1e4a1f86ae5e1cc0651cdf.jpg)



