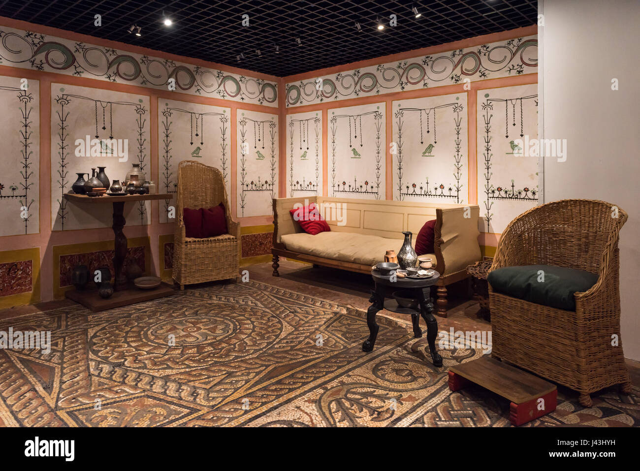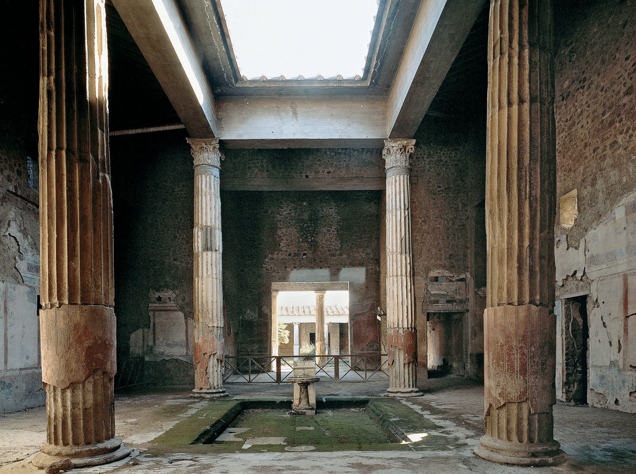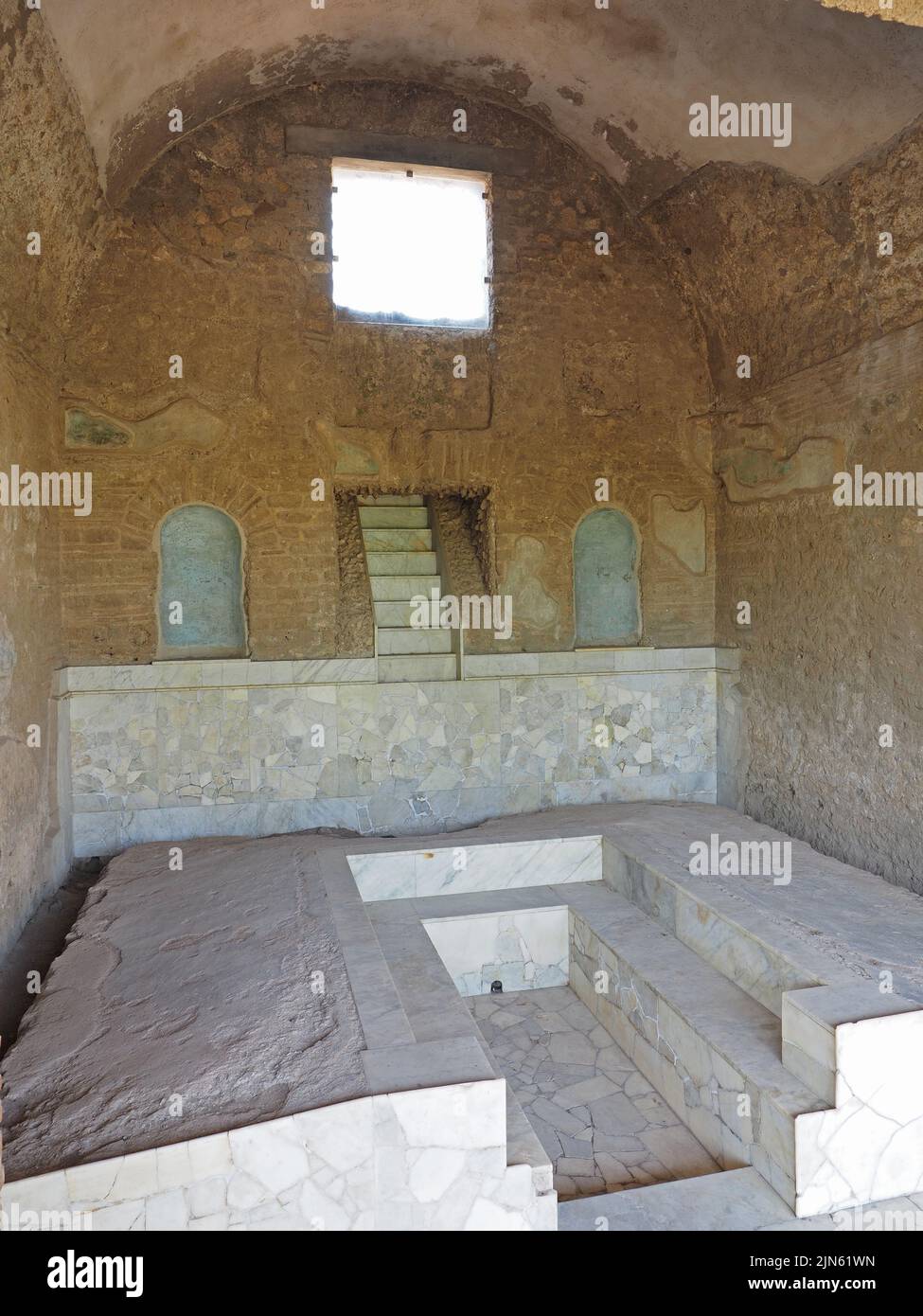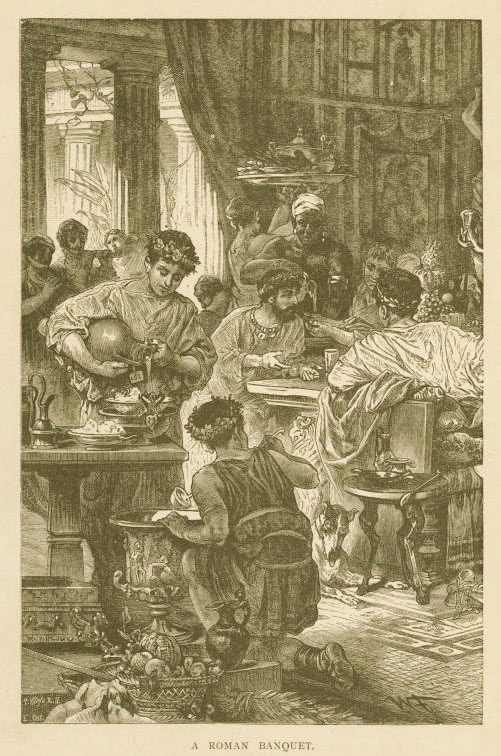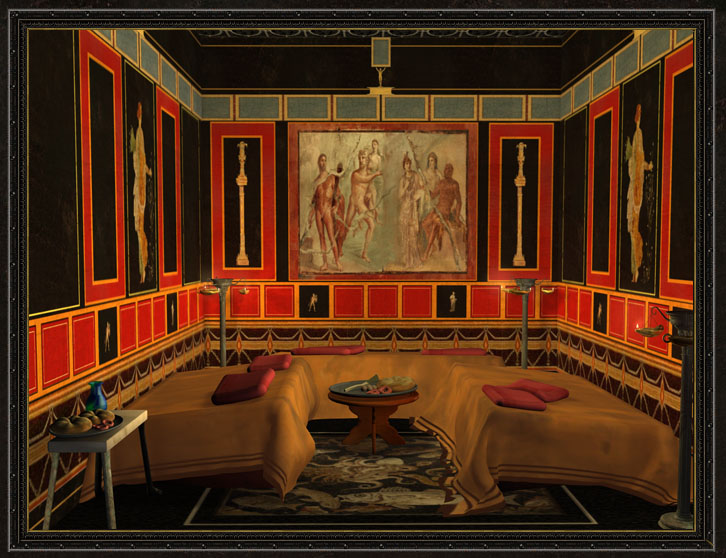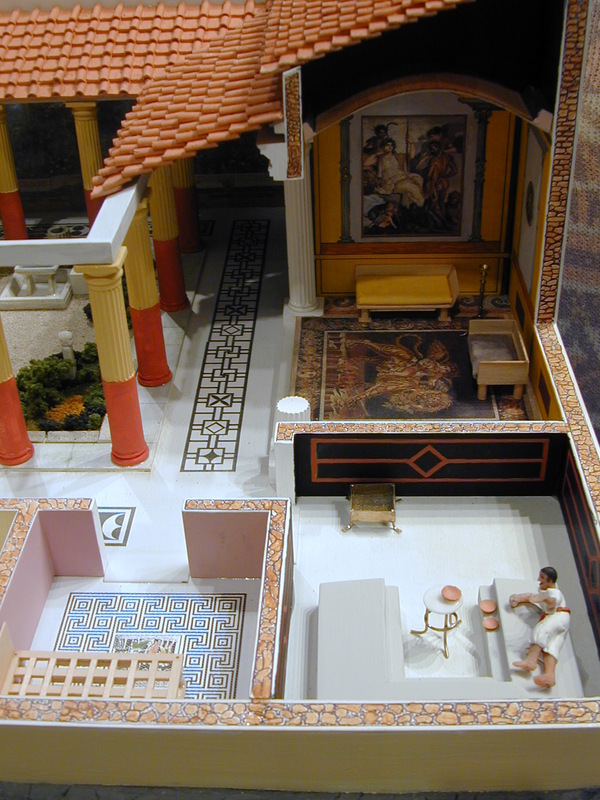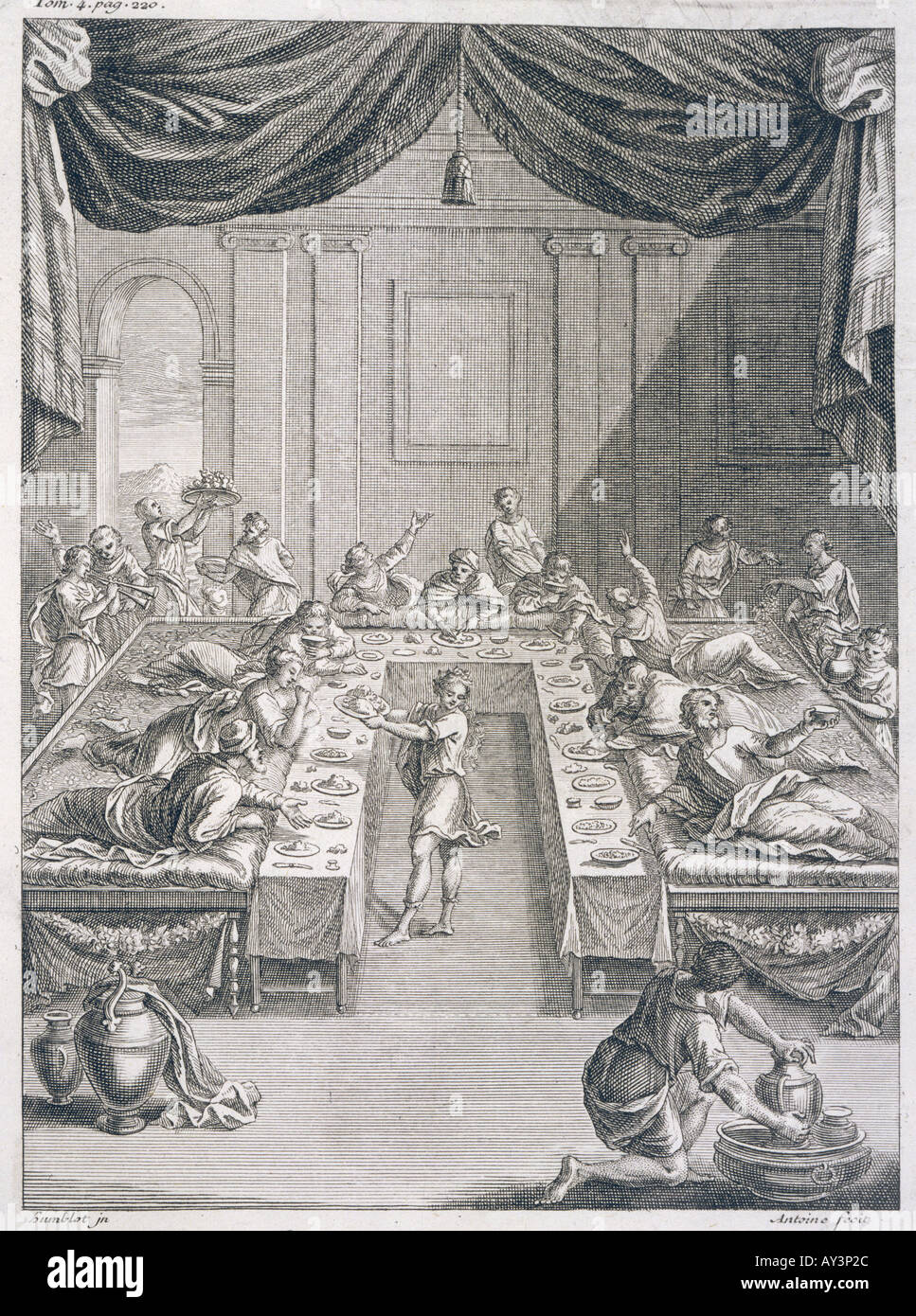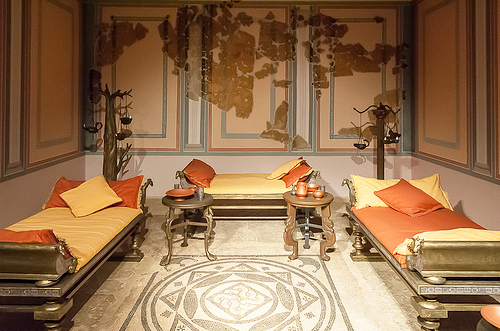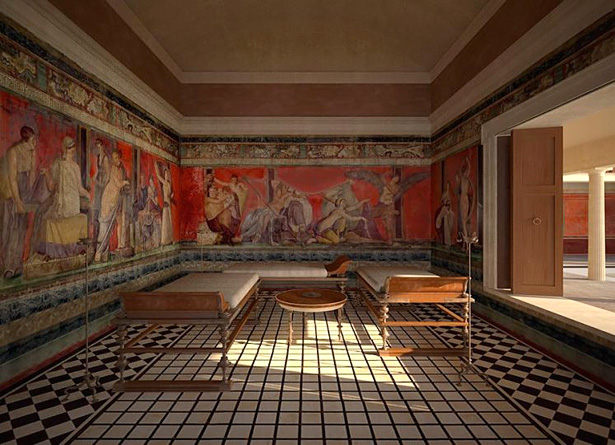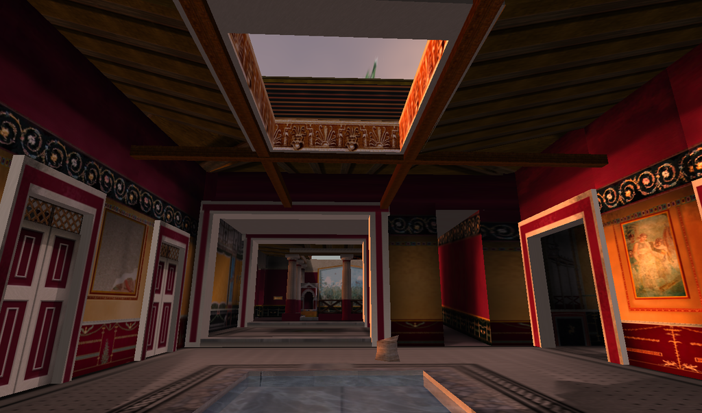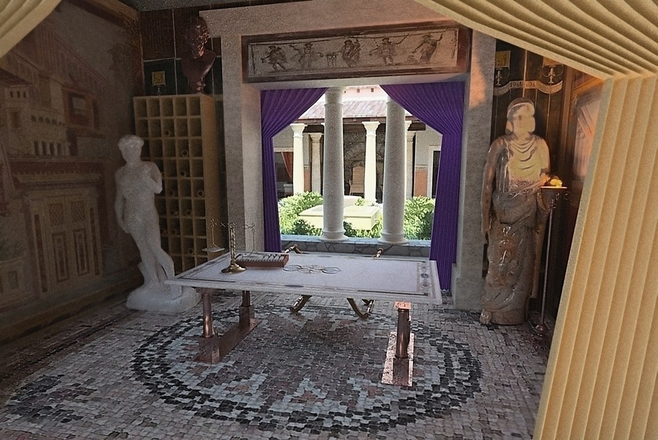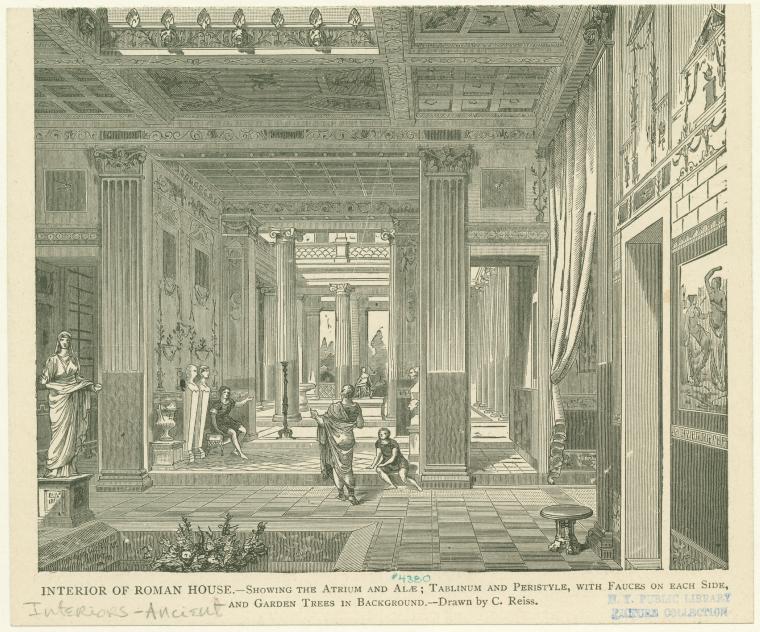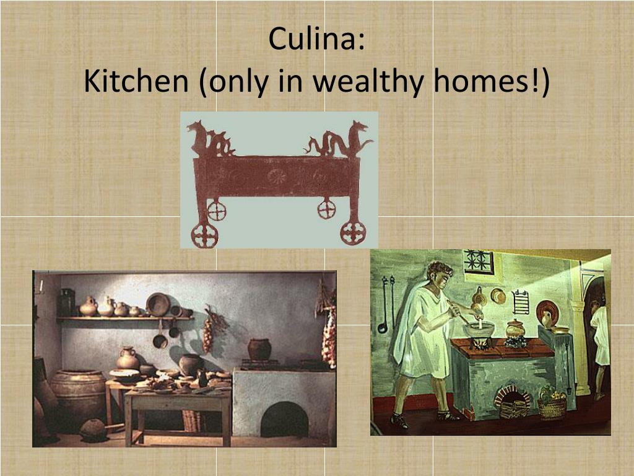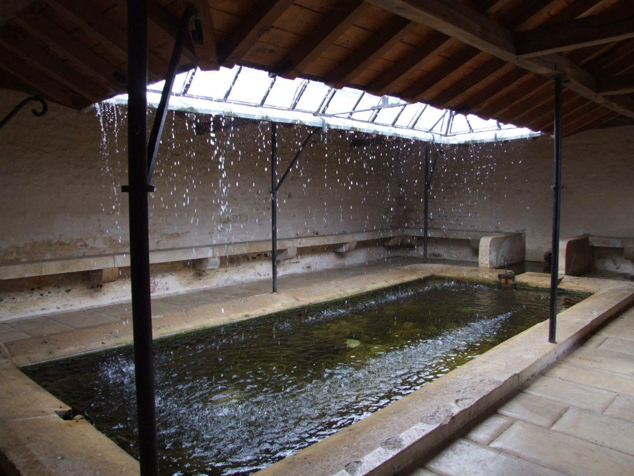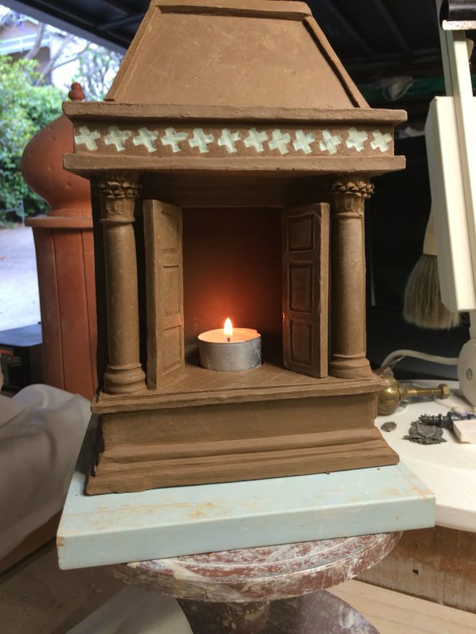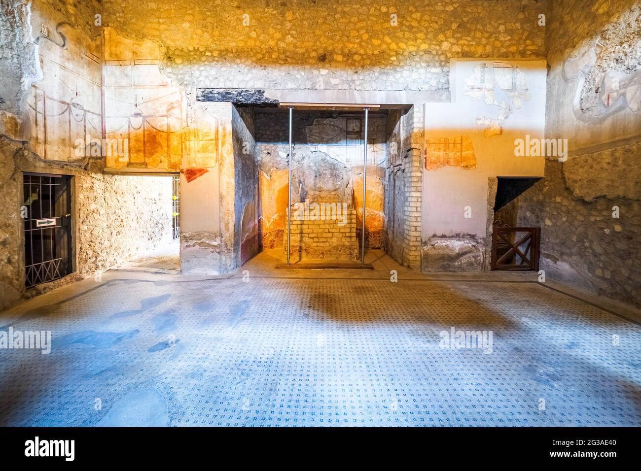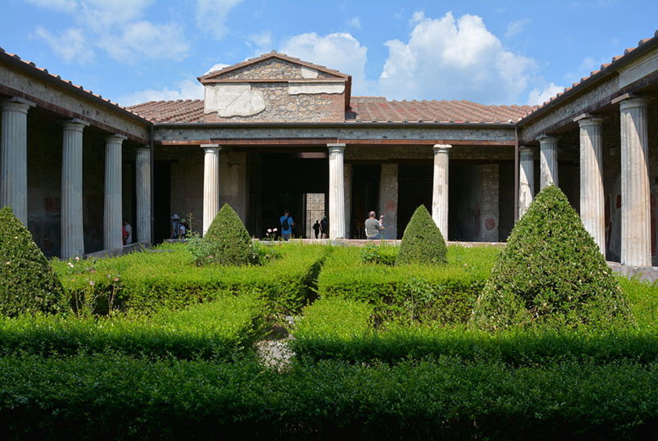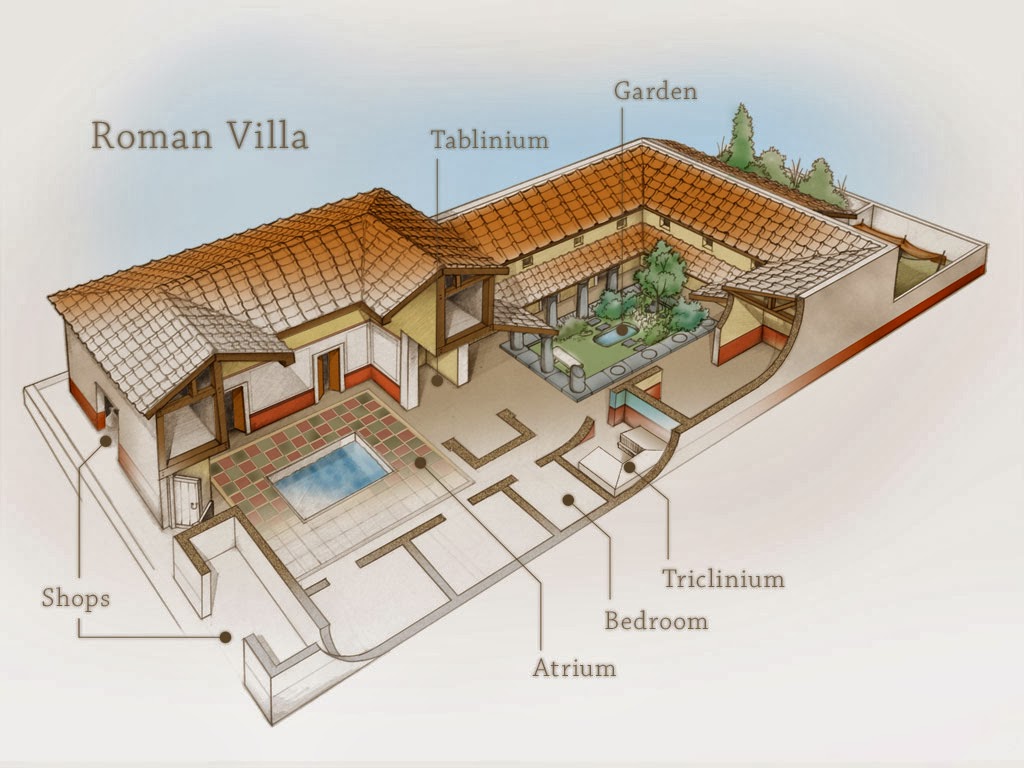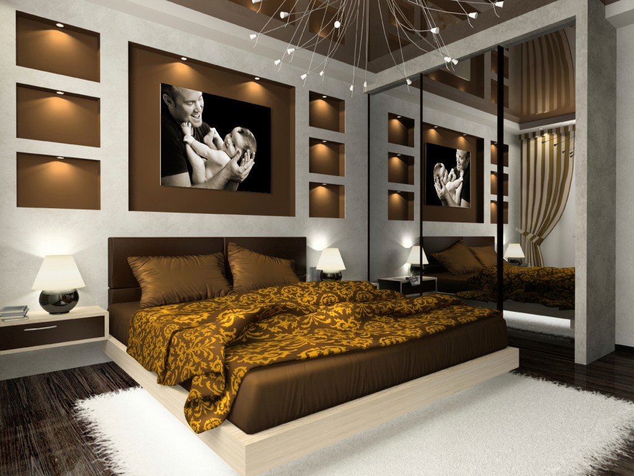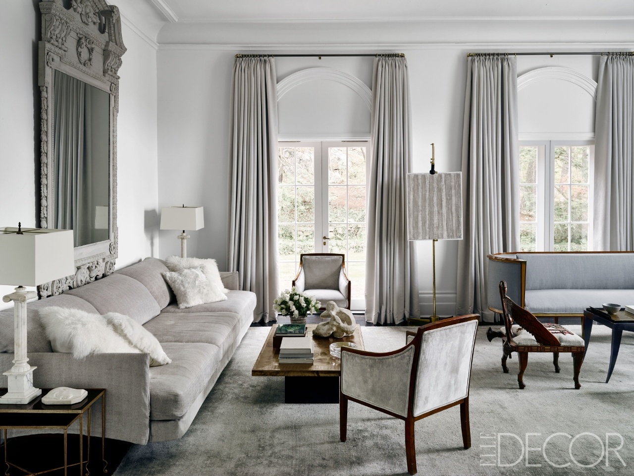Introduction
The dining room was an important part of a Roman house, where the family would gather to eat their meals and entertain guests. It was a place of socializing and feasting, with elaborate decorations and furnishings that reflected the wealth and status of the household. Let's take a closer look at the top 10 features of a dining room in a Roman house.
Roman House Dining Room
The dining room, also known as the triclinium, was typically located on the ground floor of a Roman house. It was usually situated near the atrium, the central hall of the house, for easy access to guests. The dining room was a spacious and well-lit area, with large windows that provided natural light and ventilation.
Ancient Roman Dining Room
The dining room in a Roman house was a place of luxury and opulence, with its lavish décor and furnishings. The walls were often adorned with colorful frescoes, depicting scenes of feasting and entertainment. The floors were made of marble or mosaic tiles, adding to the grandeur of the room.
Roman House Triclinium
The triclinium was the main dining room in a Roman house, where the family and their guests would recline on three couches arranged in a U-shape around a central table. This was a common practice in ancient Rome, where people would eat while lying down, propped up on their left elbow and using their right hand to eat.
Roman House Atrium
The atrium was the central hall of a Roman house, and it often served as an extension of the dining room. It was a large open space with a skylight in the roof, known as the compluvium, which allowed rainwater to collect in the impluvium below. The atrium was also used for social gatherings and as a reception area for guests.
Roman House Tablinum
The tablinum was a room located next to the atrium, and it served as a private office or study for the head of the household. It was also used as a display room for family heirlooms and artwork. During dinner parties, the tablinum would be opened up to create a larger space for entertaining.
Roman House Culina
The kitchen, or culina, in a Roman house was usually located at the back of the house, away from the dining room. It was a separate room with a hearth for cooking, and it was also where the slaves would prepare meals for the family. The kitchen would often have a separate entrance for the slaves to enter and exit without disturbing the guests.
Roman House Impluvium
The impluvium was a shallow pool in the atrium, used to collect rainwater from the compluvium in the roof. It was not only a functional feature but also added to the aesthetic of the room. The impluvium was often decorated with mosaics or sculptures, making it a focal point of the atrium.
Roman House Lararium
The lararium was a shrine dedicated to the lares, the guardian spirits of the household, and the penates, the gods of the pantry. It was usually located in the dining room or atrium, and it was a place of daily worship for the family. The lararium was decorated with statues and offerings to the gods.
Roman House Peristyle
The peristyle was a courtyard garden, typically located at the back of the house, which provided a peaceful and serene backdrop for the dining room. It was a place of relaxation and leisure, with fountains, trees, and flowers. The peristyle was also used for outdoor dining during the warmer months.
The Social Center of a Roman House: The Dining Room
The Importance of the Dining Room in Roman House Design
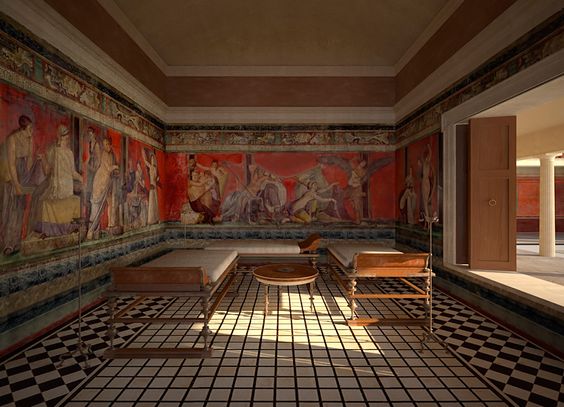 The dining room, or triclinium, was a central gathering place in a Roman house. It served not only as a space for meals, but also as a venue for socializing and conducting business. Its design and decor were a reflection of the homeowner's wealth and status in society.
The Layout of the Dining Room
Roman dining rooms were typically rectangular in shape and located near the entrance of the house. The room was divided into three sections, with a central area for the dining table and two flanking areas for couches. These couches, or lecti, were used for reclining during meals, a practice that was considered luxurious and indulgent.
The Decor of the Dining Room
The decor of the dining room was an important aspect of its design. Walls were often adorned with elaborate frescoes depicting scenes of feasting and abundance. Floors were made of mosaic tiles, showcasing intricate patterns and designs. The dining table was usually made of marble and could be decorated with precious metals and gemstones.
The Role of the Dining Room in Social Life
The dining room was more than just a space for eating. It was a place for socializing and conducting business. Banquets were a common occurrence, where guests were entertained with music, dancing, and performances. These gatherings were also an opportunity for the homeowner to display their wealth and status through lavish feasts and entertainment.
The Evolution of Roman Dining Rooms
As the Roman Empire expanded and wealth increased, dining rooms became even more extravagant. The introduction of the triclinium as a separate room from the kitchen was a sign of social status, as it demonstrated the ability to have a designated space for dining and entertaining. With the influence of Greek culture, the design of dining rooms also became more elaborate, with the addition of columns, statues, and other ornate features.
In conclusion, the dining room was a vital component of Roman house design. Its layout, decor, and social significance were a reflection of the homeowner's status and wealth. This social center of the Roman house continues to inspire modern day interior design, showcasing the timeless appeal of Roman architecture and culture.
The dining room, or triclinium, was a central gathering place in a Roman house. It served not only as a space for meals, but also as a venue for socializing and conducting business. Its design and decor were a reflection of the homeowner's wealth and status in society.
The Layout of the Dining Room
Roman dining rooms were typically rectangular in shape and located near the entrance of the house. The room was divided into three sections, with a central area for the dining table and two flanking areas for couches. These couches, or lecti, were used for reclining during meals, a practice that was considered luxurious and indulgent.
The Decor of the Dining Room
The decor of the dining room was an important aspect of its design. Walls were often adorned with elaborate frescoes depicting scenes of feasting and abundance. Floors were made of mosaic tiles, showcasing intricate patterns and designs. The dining table was usually made of marble and could be decorated with precious metals and gemstones.
The Role of the Dining Room in Social Life
The dining room was more than just a space for eating. It was a place for socializing and conducting business. Banquets were a common occurrence, where guests were entertained with music, dancing, and performances. These gatherings were also an opportunity for the homeowner to display their wealth and status through lavish feasts and entertainment.
The Evolution of Roman Dining Rooms
As the Roman Empire expanded and wealth increased, dining rooms became even more extravagant. The introduction of the triclinium as a separate room from the kitchen was a sign of social status, as it demonstrated the ability to have a designated space for dining and entertaining. With the influence of Greek culture, the design of dining rooms also became more elaborate, with the addition of columns, statues, and other ornate features.
In conclusion, the dining room was a vital component of Roman house design. Its layout, decor, and social significance were a reflection of the homeowner's status and wealth. This social center of the Roman house continues to inspire modern day interior design, showcasing the timeless appeal of Roman architecture and culture.







