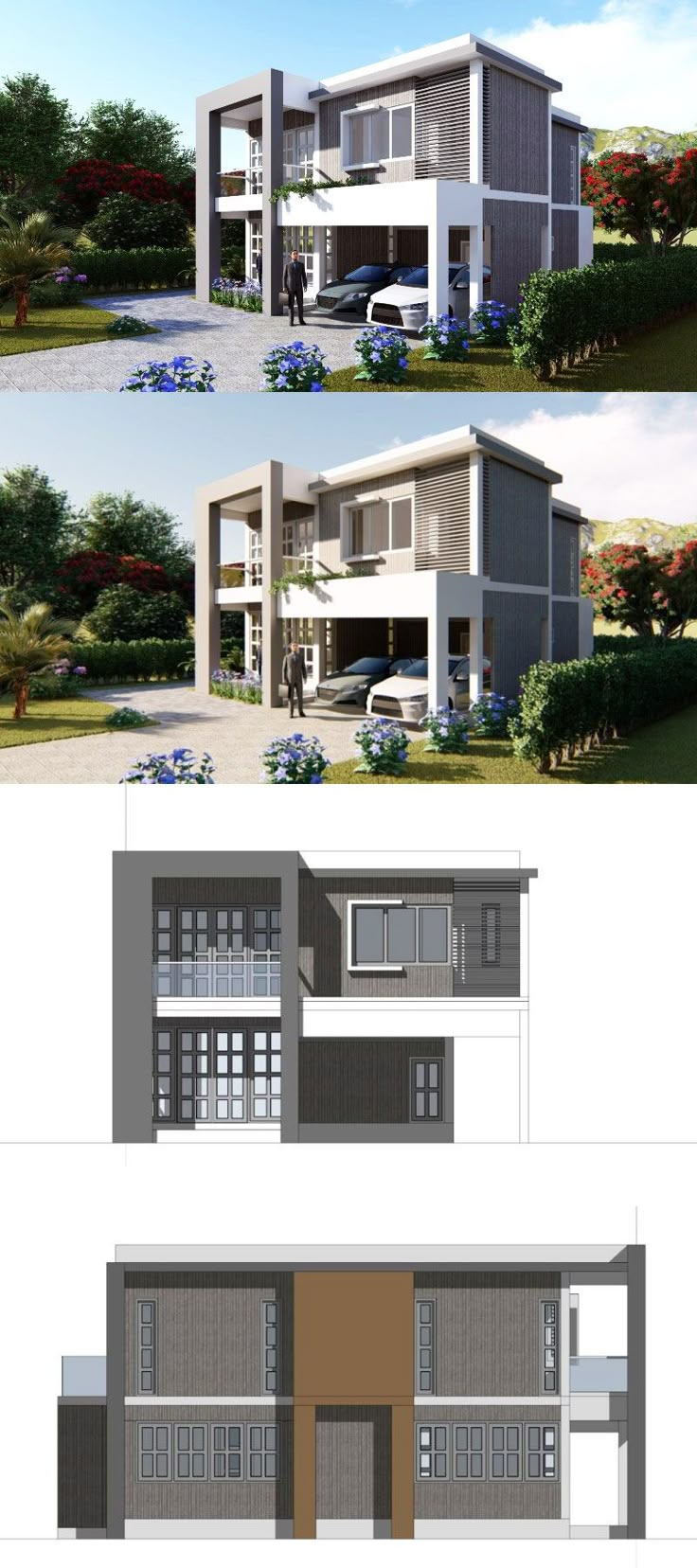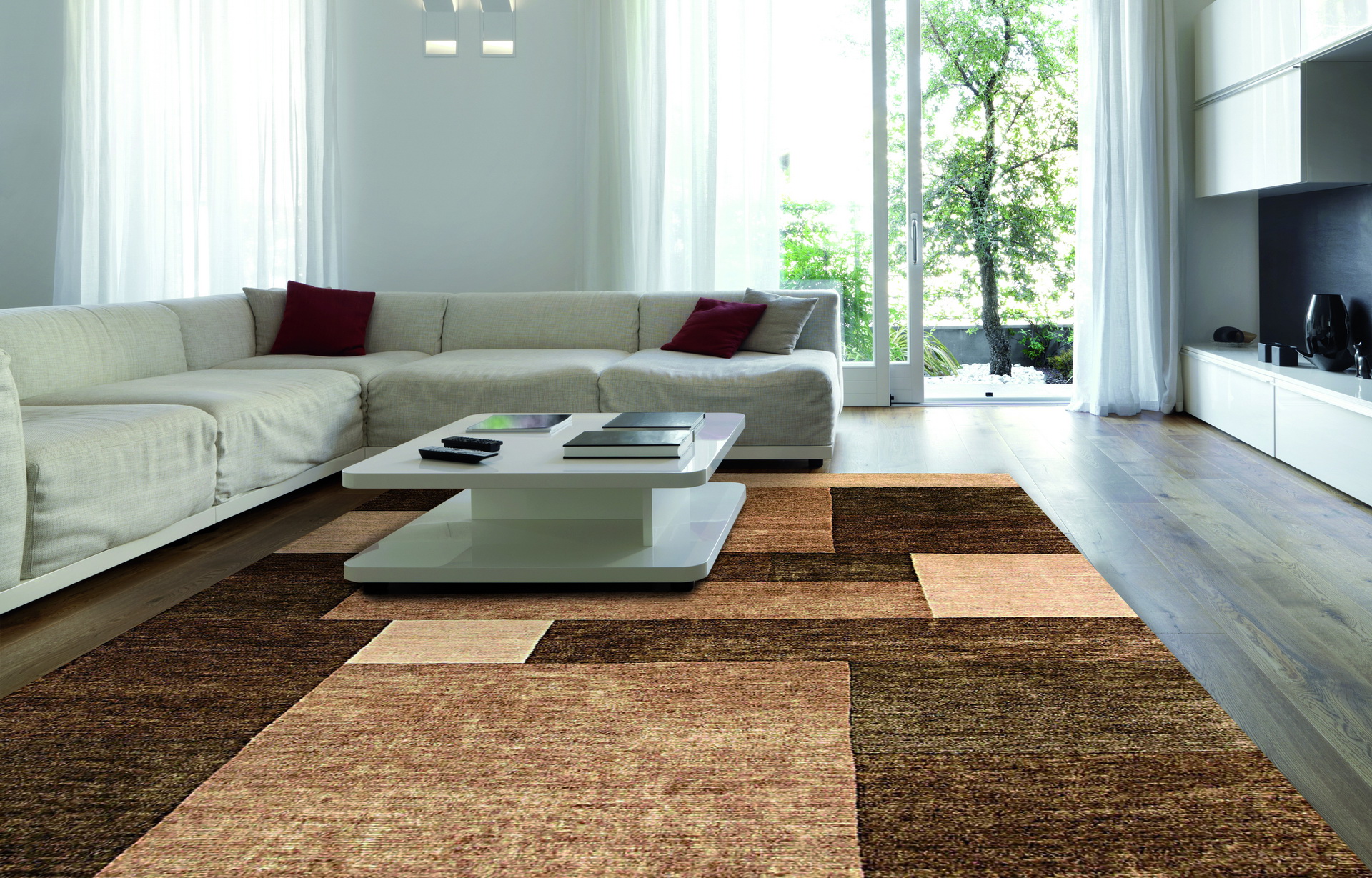Ranch House Design – 3 Bedroom
This Ranch House Design is all about luxuriant living in a 3 bedroom home with lots of style. An abundance of windows allows for plenty of natural light, while the traditional layout makes it easy to move around. The separation of bedrooms from living areas ensures everyone in the house has some much-needed privacy. The spacious kitchen has plenty of room for the family to gather, and features plenty of storage space. This traditional home design speaks to the heart with its warm and inviting style that has stood the test of time.
Traditional Home Design – 3 Bedroom House Plan
Experience timeless beauty and charm in this Traditional Home Design. This 3 bedroom plan provides the perfect amount of space for those wanting a cozy, relaxed living space. A thoughtfully-arranged living, dining, and kitchen space incorporate functional features such as a breakfast bar. The bedrooms are spread out at the rear of the home, with updated bathrooms for optimal comfort. A laundry room finishes off the main floor, while the front porch offers a wonderful space to relax and unwind with family and friends.
Modern Farmhouse Design – 3 Bedroom
Bring home an updated twist on rural living with this Modern Farmhouse Design. Its unique facade is comprised of narrow, windows, as well as several gables, creating an eye-catching look. Inside, the 3 bedroom plan features a functional layout with kitchen and living room at the front, and the bedrooms tucked away in the back. The bedrooms are all of generous size, and each is served by its own bathroom. A large pantry and mudroom offer optimal storage space, while a screened porch allows homeowners to enjoy the outdoors safely.
Small but Modern 3 Bedroom Home Design
For the family seeking modern amenities in a small space, this Small but Modern 3 Bedroom Home Design is the perfect fit. Nearly every inch of this small dwelling is utilized effectively, creating an inviting space of efficient living. The front of the house is highlighted by a covered porch, while the back of the home features a separate mudroom entry. Inside, the great room incorporates kitchen and living spaces, with three bedrooms on the opposite side of the house. The laundry room is conveniently located at the rear, while a central bathroom services all bedrooms.
Craftsman House Plan – 3 Bedroom
This Craftsman House Plan offers a perfect blend of timeless craftsmanship and modern amenities. This elegant 3 bedroom home is made with traditional details such as plenty of stone work, as well as large, multi-paned windows. The exterior also features two porches, allowing homeowners to enjoy plenty of outdoor space. Inside, the configuration bucks tradition by placing the kitchen at the rear of the house, making it the perfect place to spend time with family and friends. The bedrooms and bathrooms can be found on the opposite side.
Contemporary 3 Bedroom Home Design
Create the perfect home with this Contemporary 3 Bedroom Home Design. Its modern, mixed materials facade packs plenty of curb appeal. Inside, a vaulted, open concept layout places the kitchen at the heart of the home, with the dining area and living room flanking either side. The home also features two outdoor living spaces, perfect for experiencing the outdoors. Bedrooms are split up on either side of the house, and a laundry room has also been thoughtfully included. And, for those looking for a little privacy, a separate guest bedroom with its own bathroom is provided.
Split-Level Home Design – 3 Bedroom
This Split-Level Home Design creates a warm and inviting atmosphere, while maintaining the utmost functionality. One enters the home via the split-level foyer, from which the main living area on the main floor can be accessed. This entertaining area features an open floor plan with a large kitchen at its focal point. The bedrooms are spread out between the first and second floors, each with its own bathroom. A laundry room is included on the second floor, and an optional finished basement creates even more living space.
Open Concept 3 Bedroom Home Plan
Combine modern appeal with traditional sensibility in this Open Concept 3 Bedroom Home Plan. Its spacious exterior allows for plenty of living area, while a full front porch greets visitors. Inside, the entire main floor is open, with a combined living, dining, and kitchen area. A well-grouped 3 bedroom design allows for plenty of privacy from space. A full recreation room in the basement is the perfect place to spend time with family and friends, and a covered patio at the rear of the home makes outdoor living a breeze.
3 Bedroom Efficient One-Story
This elegant 3 Bedroom Efficient One-Story provides a breadth of style and functionality in a single-story home. Its traditional brick façade gives way to a large entrance, from which the main living area is accessed. A split bedroom design includes the primary bedroom away from the secondary bedrooms, while the shared bathroom features an accessible shower. The kitchen is highlighted by a large island and contemporary finishes, and the adjacent living area provides plenty of space for relaxing. And, for those looking for outdoor living, a screened porch opens up to a backyard patio.
Cozy 3 Bedroom House Plan
Experience cozy living with this Cozy 3 Bedroom House Plan. Its inviting facade, featuring plenty of natural wood work, creates a sense of home. Inside, practical amenities abound, with a main floor featuring a combined kitchen and living room at its center. The laundry room is conveniently located at the rear, and the bedrooms are spread out, each serviced by its own bathroom. An unfinished basement provides plenty of space for future projects, while the covered front porch offers plenty of space for lounging and relaxing.
Design Your Own Customizable 3 Bedroom House Plan
 With
standard three bedroom house plans
, you can choose from a variety of layouts that make the most of the space available. Whether you’re designing a contemporary home with modern features or a cozy traditional home, you’ll be able to personalize your plan down to the smallest detail. Plus, you can run your plan through a render and get a visual representation of what you’ll have when it’s completed.
With
standard three bedroom house plans
, you can choose from a variety of layouts that make the most of the space available. Whether you’re designing a contemporary home with modern features or a cozy traditional home, you’ll be able to personalize your plan down to the smallest detail. Plus, you can run your plan through a render and get a visual representation of what you’ll have when it’s completed.
Consider Your Floor Plan Carefully
 Before you start selecting furniture and decor for your
standard three bedroom house plan
, consider the flow of the floor plan. Think about how you’ll move from room to room, as well as how the various rooms will interact with each other. You’ll want to ensure that rooms can serve multiple purposes and that there’s an open space that can be used for entertaining or relaxing.
Before you start selecting furniture and decor for your
standard three bedroom house plan
, consider the flow of the floor plan. Think about how you’ll move from room to room, as well as how the various rooms will interact with each other. You’ll want to ensure that rooms can serve multiple purposes and that there’s an open space that can be used for entertaining or relaxing.
Small and Functional Bedrooms
 While you may not have a huge master suite to work with, you can still make great use of the space available. Look for furniture pieces that can be used in multiple ways — for example, a desk with a hutch that can also serve as a dresser. Look for items that can be tucked away, such as under-bed storage or wall-mounted shelving.
While you may not have a huge master suite to work with, you can still make great use of the space available. Look for furniture pieces that can be used in multiple ways — for example, a desk with a hutch that can also serve as a dresser. Look for items that can be tucked away, such as under-bed storage or wall-mounted shelving.
Make the Most of Your Dining Room
 In a
standard three bedroom house plan
, the dining room can easily double as an office or study space. That means you need to make sure it’s comfortable and functional. Look for a round or semi-circular table so that everyone can converse and share meals. Then add a few cozy, comfortable chairs and plan out an efficient and inviting work area.
In a
standard three bedroom house plan
, the dining room can easily double as an office or study space. That means you need to make sure it’s comfortable and functional. Look for a round or semi-circular table so that everyone can converse and share meals. Then add a few cozy, comfortable chairs and plan out an efficient and inviting work area.
Add While Simultaneously Enhancing Comfort and Aesthetic
 To make the most of your home design, look for pieces of furniture that add character while simultaneously enhancing comfort and aesthetic. Look for bold, statement-making chairs or couches to use in the living room, and then choose lighting fixtures that can add a touch of elegance. Finally, don’t forget to hang up some artwork to add a personal touch.
To make the most of your home design, look for pieces of furniture that add character while simultaneously enhancing comfort and aesthetic. Look for bold, statement-making chairs or couches to use in the living room, and then choose lighting fixtures that can add a touch of elegance. Finally, don’t forget to hang up some artwork to add a personal touch.


























































































