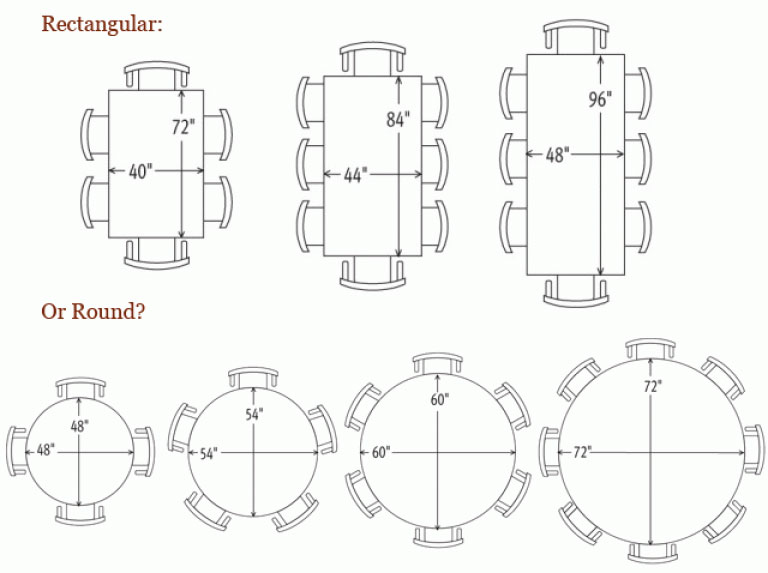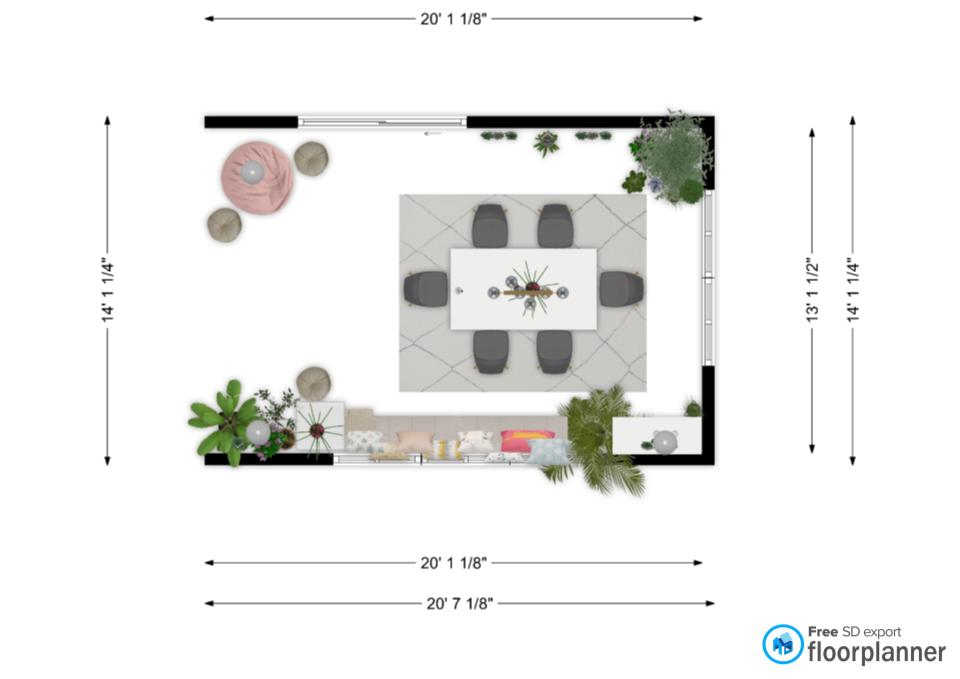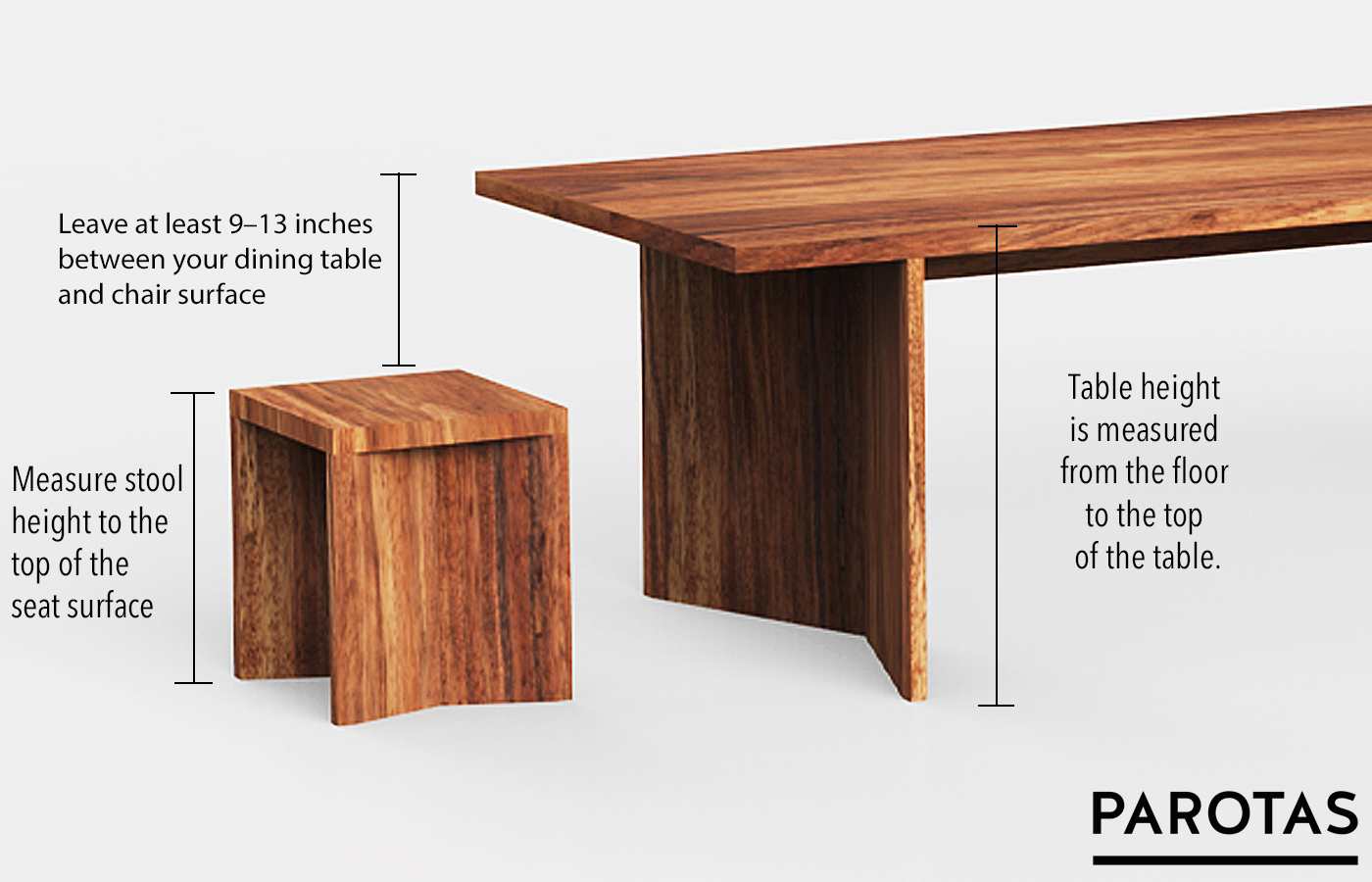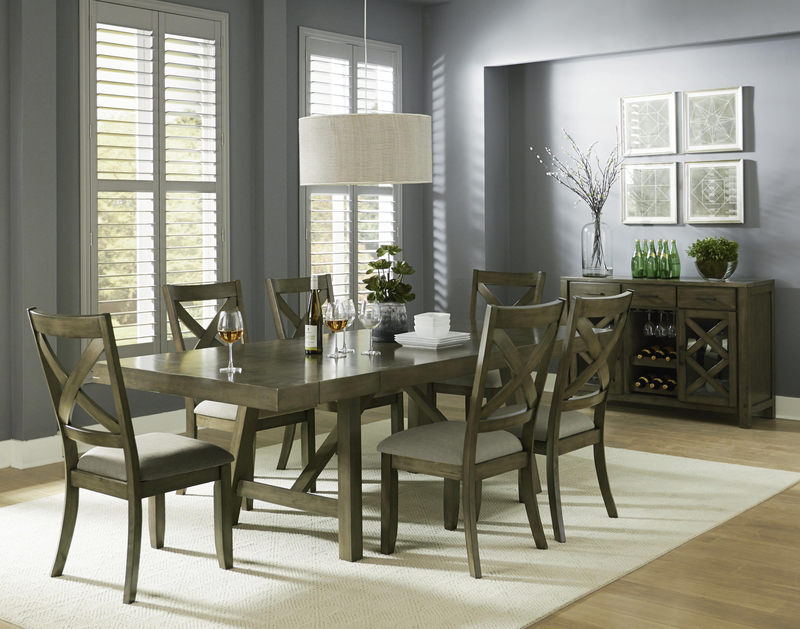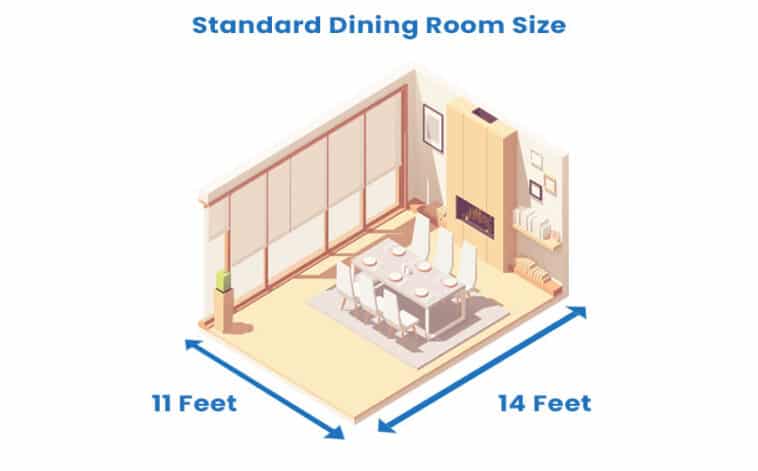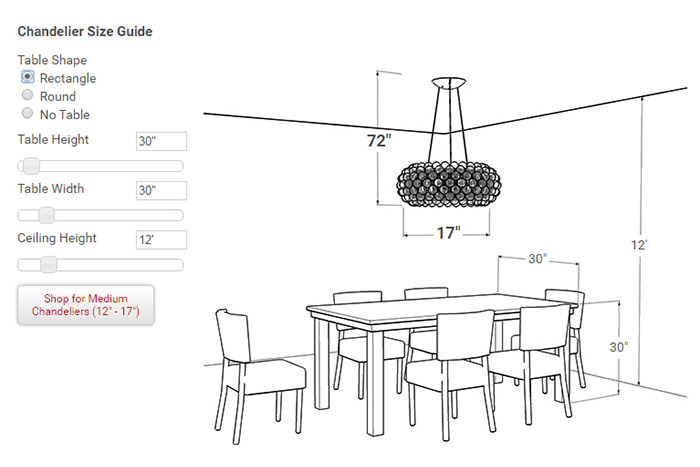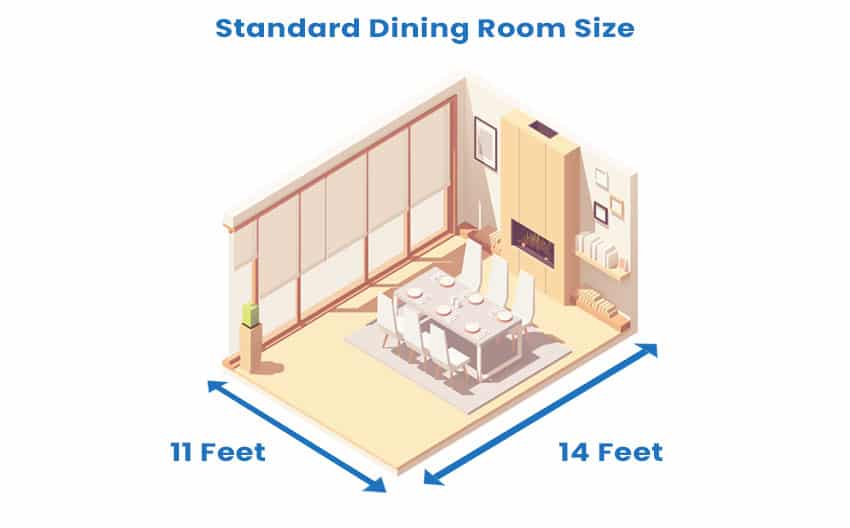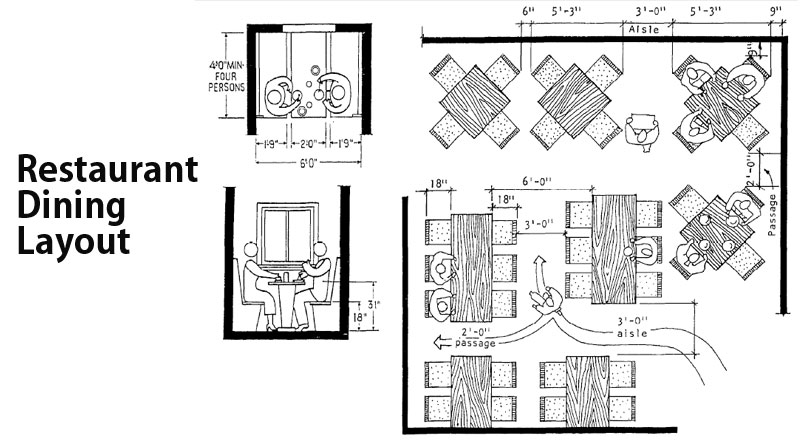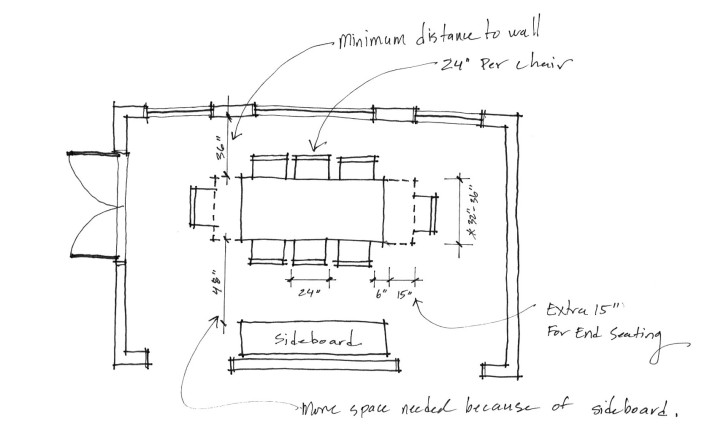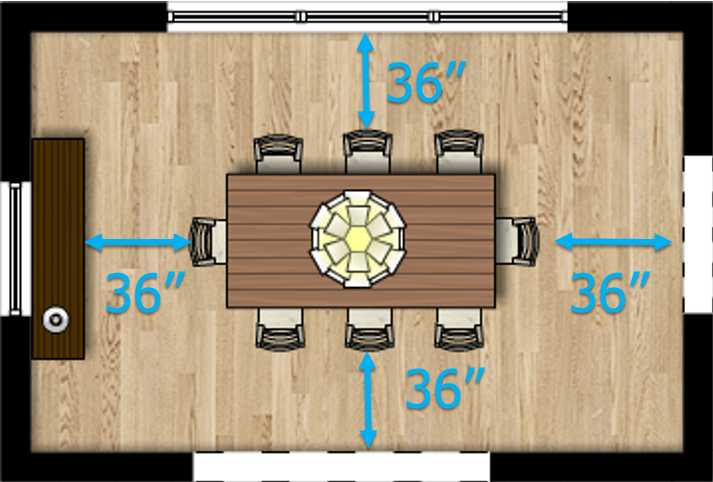Standard dining room size
The standard size of a dining room can vary depending on the overall layout and design of a home, but on average, a standard dining room is approximately 12 feet by 12 feet. This size allows for a comfortable dining experience for a family of four or five, and allows for enough space to move around and access the dining table easily.
Dining room dimensions
When planning out the layout of a dining room, it is important to consider the dimensions of the space. The ideal dimensions for a dining room are between 10 feet to 14 feet in length and 10 feet to 12 feet in width. This allows for enough space to comfortably fit a dining table and chairs, as well as room for a buffet or sideboard if desired.
Average dining room size
The average size of a dining room can vary depending on the region and the type of home. In urban areas, where space is limited, the average dining room size may be smaller, while in suburban or rural areas, the average size may be larger. On average, the size of a dining room can range from 120 to 168 square feet.
Ideal dining room size
The ideal size of a dining room is one that allows for a comfortable and functional dining experience. This means having enough space for a dining table and chairs, as well as room to move around and access the table without feeling cramped. The ideal size for a dining room can also vary depending on the number of people living in the home and their dining habits.
Standard dining table size
The standard size of a dining table can vary, but on average, a rectangular dining table is around 36 inches wide and 72 inches long. This allows for enough space to comfortably seat six to eight people. Round dining tables typically have a diameter of 48 inches, which can also comfortably seat six to eight people.
Dining room size guide
If you are unsure about the size of your dining room, a good rule of thumb is to allow for at least 3 feet of space behind each chair to allow for movement. This means that a dining room that is 12 feet by 12 feet can comfortably fit a dining table that is 6 feet by 3 feet, with enough space for chairs and movement.
Standard dining room measurements
When measuring a dining room, it is important to consider not only the length and width of the space, but also the height of the room. The standard height for a dining room is between 8 to 9 feet, which allows for enough space for a chandelier or pendant light above the dining table.
Dining room size calculator
If you are in the process of designing or renovating a dining room, there are various online tools and calculators available to help determine the ideal size for your space. These calculators take into account the number of people living in the home, the size of your dining table, and any additional furniture or features you may want to include in the room.
Standard dining room layout
When arranging furniture in a dining room, it is important to consider the standard layout. Typically, the dining table is placed in the center of the room, with chairs evenly spaced around it. A buffet or sideboard can be placed against one wall, and a chandelier or pendant light can be hung above the table. It is important to leave enough space between the table and any other furniture or walls to allow for easy movement.
Dining room size requirements
While there is no set rule for the size of a dining room, there are some minimum requirements to consider. According to building codes, a dining room must have at least 70 square feet of space, with a minimum width of 7 feet. This allows for enough space for a dining table and chairs, as well as room for movement and access to the space.
The Importance of Standard Size of Dining Room in House Design
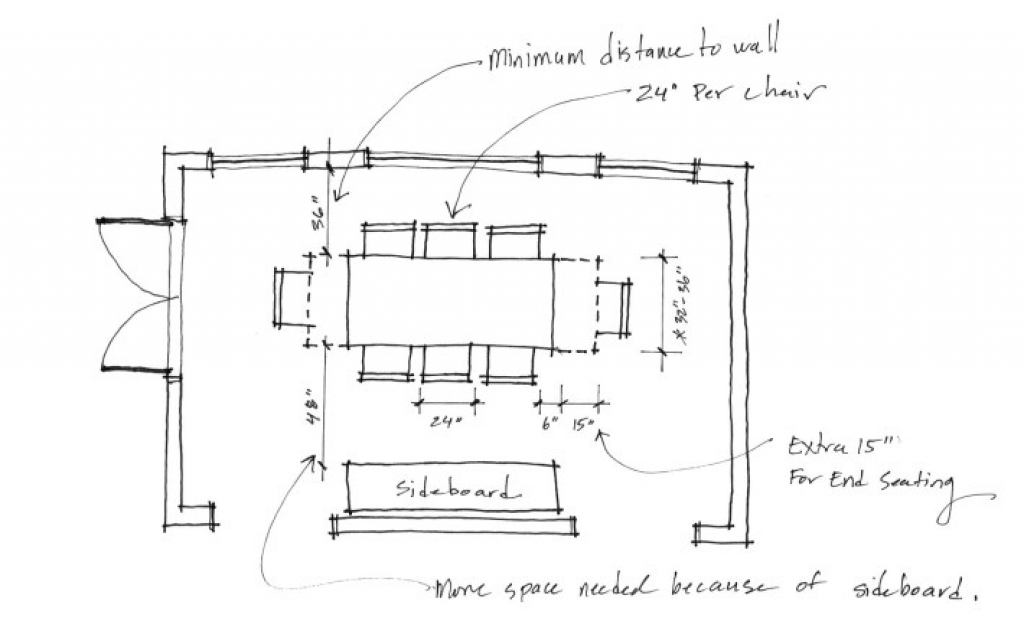
The Role of Dining Rooms in House Design
 When it comes to designing a house, the dining room often plays a crucial role. Not only is it a space where meals are shared and memories are made, but it also sets the tone for the overall aesthetic of the house. Therefore, it is essential to carefully consider the
standard size of the dining room
when planning the layout of a house.
When it comes to designing a house, the dining room often plays a crucial role. Not only is it a space where meals are shared and memories are made, but it also sets the tone for the overall aesthetic of the house. Therefore, it is essential to carefully consider the
standard size of the dining room
when planning the layout of a house.
Factors to Consider for Standard Size of Dining Room
 The
standard size of a dining room
may vary depending on various factors such as the size of the house, the number of people living in it, and the overall design theme. However, there are a few general guidelines that can help determine the ideal size for a dining room.
One of the most important factors to consider is the
number of people
who will typically use the dining room. If you have a large family or often entertain guests, a bigger dining room will be necessary to accommodate everyone comfortably. On the other hand, if you live alone or with a small family, a smaller dining room may suffice.
Another crucial factor is the
size of the house
itself. If you have a spacious house with multiple rooms, then you can afford to have a larger dining room. However, if you have a smaller house, it is essential to make the most of the available space and consider a more compact dining room.
The
standard size of a dining room
may vary depending on various factors such as the size of the house, the number of people living in it, and the overall design theme. However, there are a few general guidelines that can help determine the ideal size for a dining room.
One of the most important factors to consider is the
number of people
who will typically use the dining room. If you have a large family or often entertain guests, a bigger dining room will be necessary to accommodate everyone comfortably. On the other hand, if you live alone or with a small family, a smaller dining room may suffice.
Another crucial factor is the
size of the house
itself. If you have a spacious house with multiple rooms, then you can afford to have a larger dining room. However, if you have a smaller house, it is essential to make the most of the available space and consider a more compact dining room.
The Benefits of Having a Standard Size Dining Room
 Having a
standard size dining room
not only adds functionality to the house but also enhances its overall design. A well-proportioned dining room creates a sense of balance and harmony in the house, making it more visually appealing. It also allows for comfortable movement and promotes better flow in the house.
Moreover, having a standard size dining room allows for
flexibility
in terms of furniture and decor. It gives you the freedom to experiment with different styles and layouts without compromising on the functionality of the space.
Having a
standard size dining room
not only adds functionality to the house but also enhances its overall design. A well-proportioned dining room creates a sense of balance and harmony in the house, making it more visually appealing. It also allows for comfortable movement and promotes better flow in the house.
Moreover, having a standard size dining room allows for
flexibility
in terms of furniture and decor. It gives you the freedom to experiment with different styles and layouts without compromising on the functionality of the space.
Conclusion
 In conclusion, the
standard size of a dining room
is an essential factor to consider when designing a house. It not only serves as a functional space for dining but also contributes to the overall aesthetic and flow of the house. By carefully considering factors such as the number of people and the size of the house, you can determine the ideal size for your dining room and create a beautiful and functional space for your home.
In conclusion, the
standard size of a dining room
is an essential factor to consider when designing a house. It not only serves as a functional space for dining but also contributes to the overall aesthetic and flow of the house. By carefully considering factors such as the number of people and the size of the house, you can determine the ideal size for your dining room and create a beautiful and functional space for your home.






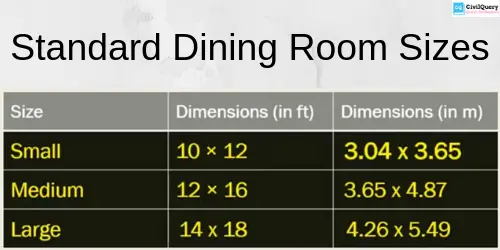
:max_bytes(150000):strip_icc()/standard-measurements-for-dining-table-1391316-FINAL-5bd9c9b84cedfd00266fe387.png)























