The size of a standard dining room can vary, but it is typically around 12 feet by 12 feet (144 square feet). This size allows for a dining table, chairs, and enough space to comfortably move around the room.Standard dining room size
When determining the dimensions of your dining room, it is important to consider the size of your dining table and chairs. The standard dining table size is around 36 inches wide by 72 inches long, which can comfortably seat 6-8 people. Therefore, the minimum dimensions for a dining room should be at least 10 feet by 12 feet to accommodate this size table.Standard dining room dimensions
The average dining room size is 14 feet by 16 feet (224 square feet). This size allows for a larger dining table and more seating options. However, the size of your dining room ultimately depends on the size of your home and your personal preference.Average dining room size
The ideal dining room size is subjective and can vary depending on your needs and preferences. Some may prefer a larger dining room for entertaining guests, while others may prefer a smaller, more intimate space. However, a good rule of thumb is to have at least 3 feet of space between the dining table and walls or other furniture to allow for comfortable movement.Ideal dining room size
As mentioned before, the standard dining table size is around 36 inches wide by 72 inches long. This size can comfortably seat 6-8 people, but if you regularly host large gatherings, you may want to consider a larger table. A 42-inch wide table can comfortably seat 8-10 people, while a 48-inch wide table can seat 10-12 people.Standard dining table size
The standard dining room chair dimensions are typically around 18 inches wide by 18 inches deep, with a seat height of 18 inches. However, it is important to consider the height of your dining table when choosing chairs. A standard dining table is around 30 inches high, so make sure your chairs are the appropriate height for comfortable seating.Standard dining room chair dimensions
The minimum dining room size should be at least 10 feet by 12 feet to accommodate a standard dining table and chairs. However, if you have a smaller space, there are ways to maximize the use of your dining room. Consider a round or oval table, which can fit into smaller spaces, or opt for bench seating instead of individual chairs to save space.Minimum dining room size
When designing your dining room layout, it is important to consider the flow of the room and how it will be used. The dining table should be the focal point, with enough space to comfortably move around it. Place the table in the center of the room and add any additional furniture, such as a buffet or china cabinet, along the walls to create a cohesive and functional space.Standard dining room layout
In addition to the dining table and chairs, there are other pieces of furniture that you may want to include in your dining room. A buffet or sideboard is a common addition, which is typically around 36 inches high, 18 inches deep, and 60 inches long. A china cabinet is usually taller, around 72 inches high, and can range from 30-40 inches wide.Standard dining room furniture dimensions
A rug can add warmth and texture to your dining room, but it is important to choose the right size. The standard dining room rug size is usually around 8 feet by 10 feet, which will fit under a dining table and chairs. However, if you have a larger dining room, you may want to consider a larger rug to anchor the space.Standard dining room rug size
Why Standard Size is Important for a Dining Room
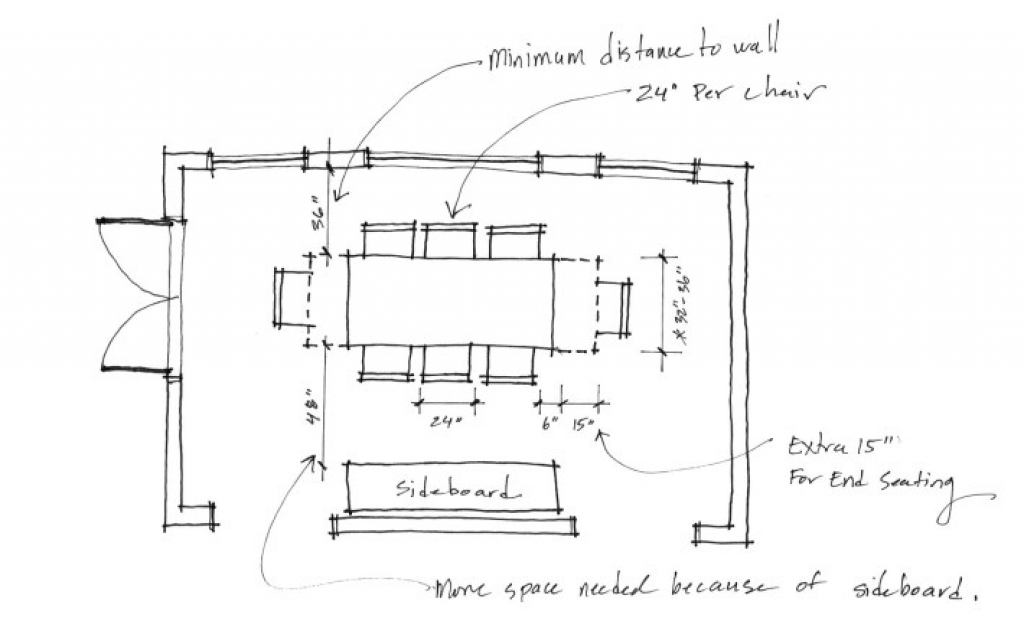
The Importance of a Well-Designed Dining Room
 A dining room is not just a space to eat, it is also a place for socializing, hosting guests, and spending quality time with family. Therefore, it is important to have a well-designed dining room that is not only aesthetically pleasing but also functional. One crucial aspect of a well-designed dining room is the size.
Having the right size for your dining room is essential to create a comfortable and inviting space.
A dining room is not just a space to eat, it is also a place for socializing, hosting guests, and spending quality time with family. Therefore, it is important to have a well-designed dining room that is not only aesthetically pleasing but also functional. One crucial aspect of a well-designed dining room is the size.
Having the right size for your dining room is essential to create a comfortable and inviting space.
The Standard Size for a Dining Room
 The standard size for a dining room can vary depending on the size of your house, the number of family members, and your personal preferences. However, there are some general guidelines that can help you determine the appropriate size for your dining room.
The standard size for a dining room is typically around 12x12 feet or 144 square feet.
This size allows for a dining table, chairs, and enough space for people to comfortably move around.
The standard size for a dining room can vary depending on the size of your house, the number of family members, and your personal preferences. However, there are some general guidelines that can help you determine the appropriate size for your dining room.
The standard size for a dining room is typically around 12x12 feet or 144 square feet.
This size allows for a dining table, chairs, and enough space for people to comfortably move around.
Why Standard Size Matters
 Having a standard size for your dining room is important for several reasons.
Firstly, it ensures that the room is not too cramped or too spacious, creating a balanced and harmonious atmosphere. This is especially important for formal dinners or gatherings where you want to create a sophisticated and elegant ambiance. Secondly,
the standard size allows for flexibility in furniture placement and arrangement.
You can easily add or remove furniture without making the room feel overcrowded or empty.
Having a standard size for your dining room is important for several reasons.
Firstly, it ensures that the room is not too cramped or too spacious, creating a balanced and harmonious atmosphere. This is especially important for formal dinners or gatherings where you want to create a sophisticated and elegant ambiance. Secondly,
the standard size allows for flexibility in furniture placement and arrangement.
You can easily add or remove furniture without making the room feel overcrowded or empty.
Factors to Consider for the Standard Size
:max_bytes(150000):strip_icc()/standard-measurements-for-dining-table-1391316-FINAL-5bd9c9b84cedfd00266fe387.png) When determining the standard size for your dining room, there are a few factors to consider. Firstly, consider the size and shape of your dining table. This will be the focal point of the room, so you want to make sure it fits comfortably in the space. Secondly,
think about the number of people that will be using the dining room regularly.
If you have a large family or frequently entertain guests, you may want to opt for a larger standard size to accommodate more seating. Lastly,
consider the overall design and flow of your house.
The dining room should seamlessly blend in with the rest of your home and not feel disconnected or out of place.
When determining the standard size for your dining room, there are a few factors to consider. Firstly, consider the size and shape of your dining table. This will be the focal point of the room, so you want to make sure it fits comfortably in the space. Secondly,
think about the number of people that will be using the dining room regularly.
If you have a large family or frequently entertain guests, you may want to opt for a larger standard size to accommodate more seating. Lastly,
consider the overall design and flow of your house.
The dining room should seamlessly blend in with the rest of your home and not feel disconnected or out of place.
In Conclusion
 In conclusion, the standard size for a dining room is an important aspect to consider when designing your home. It not only creates a comfortable and inviting space, but it also allows for flexibility and functionality.
By following the general guidelines and considering your specific needs, you can create a dining room that is both visually appealing and practical.
So when planning your next house design, make sure to give proper attention to the standard size for your dining room.
In conclusion, the standard size for a dining room is an important aspect to consider when designing your home. It not only creates a comfortable and inviting space, but it also allows for flexibility and functionality.
By following the general guidelines and considering your specific needs, you can create a dining room that is both visually appealing and practical.
So when planning your next house design, make sure to give proper attention to the standard size for your dining room.










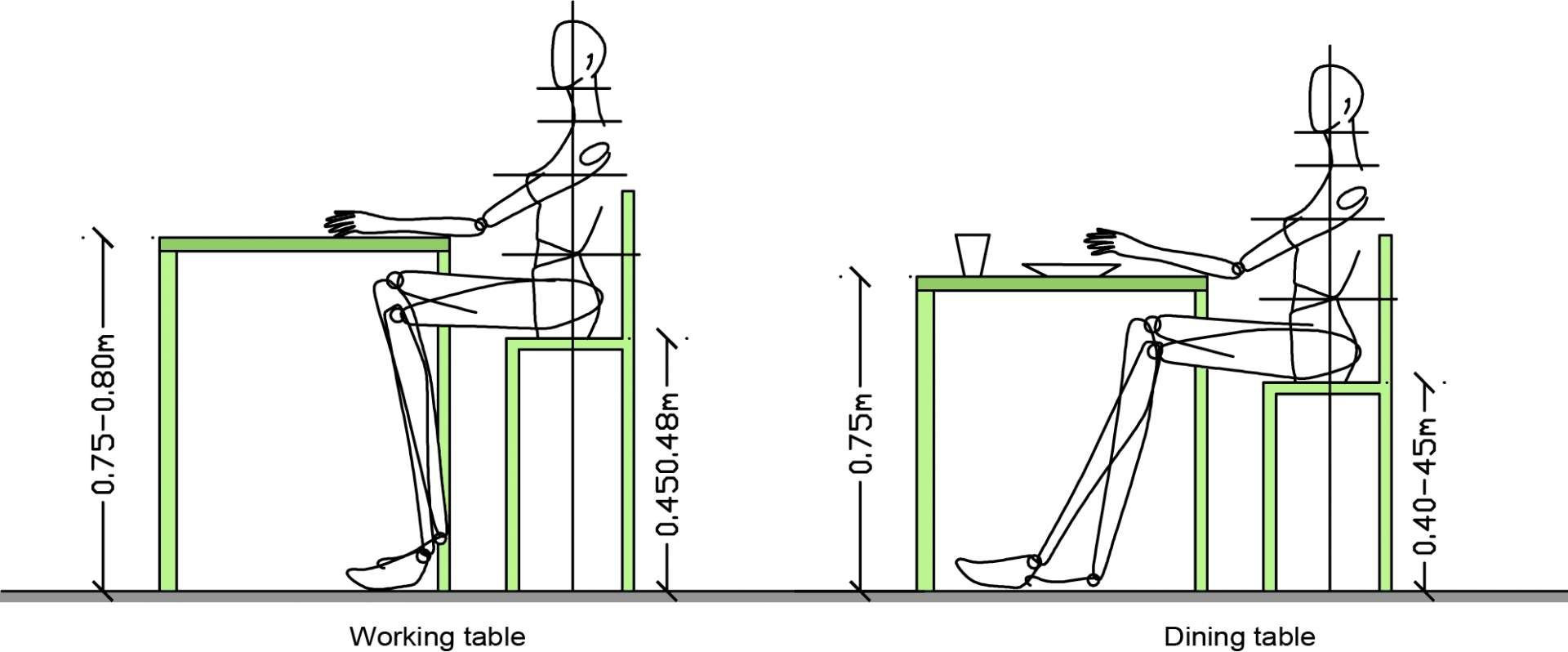














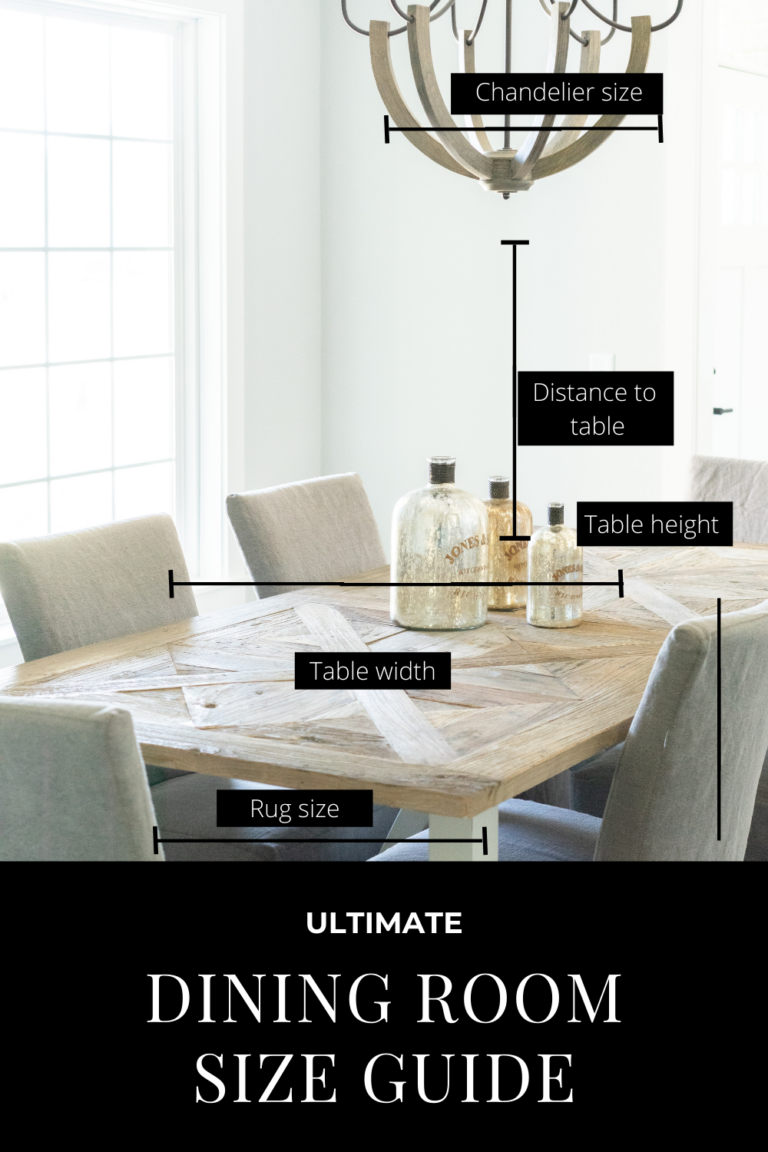










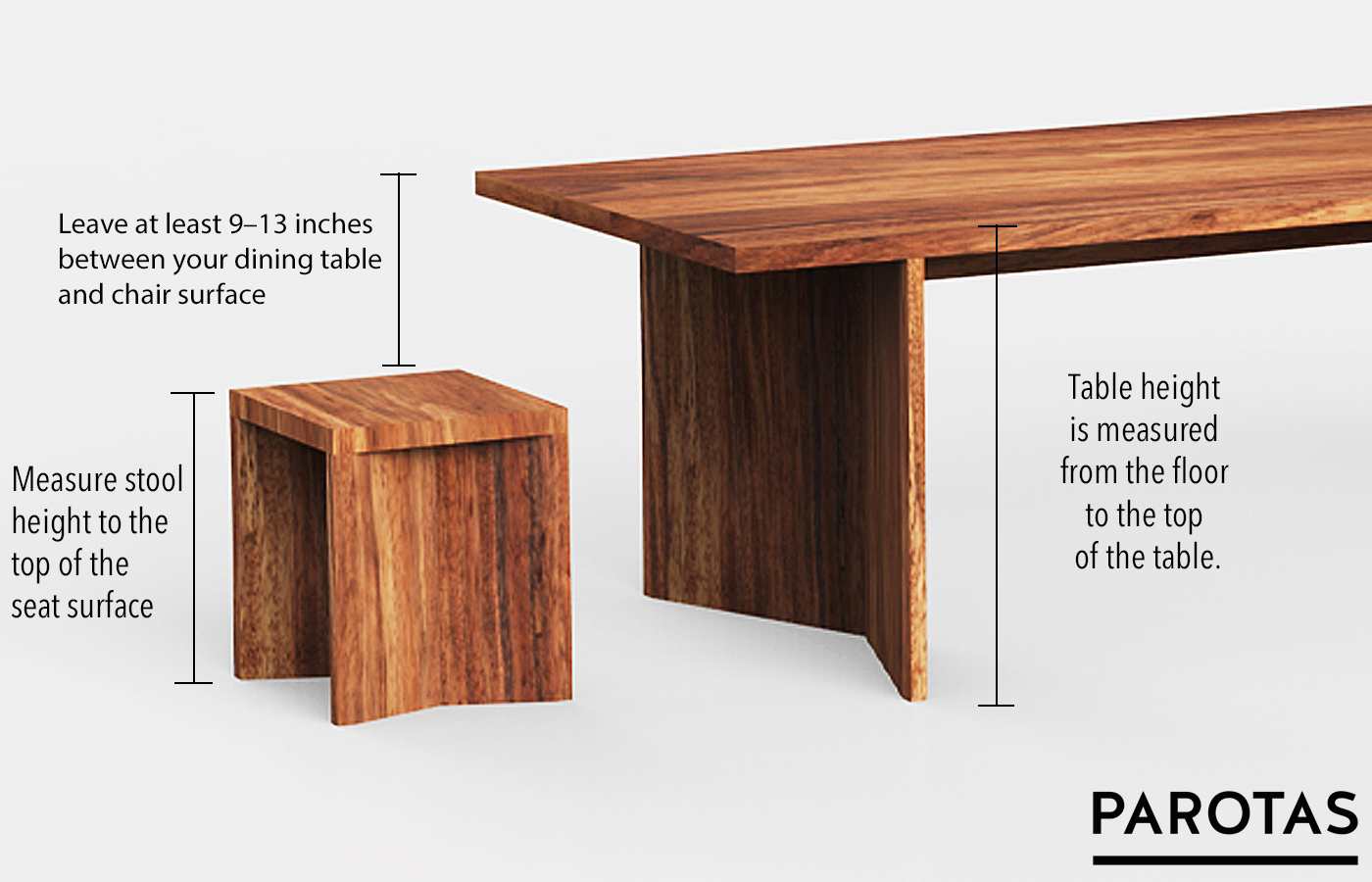

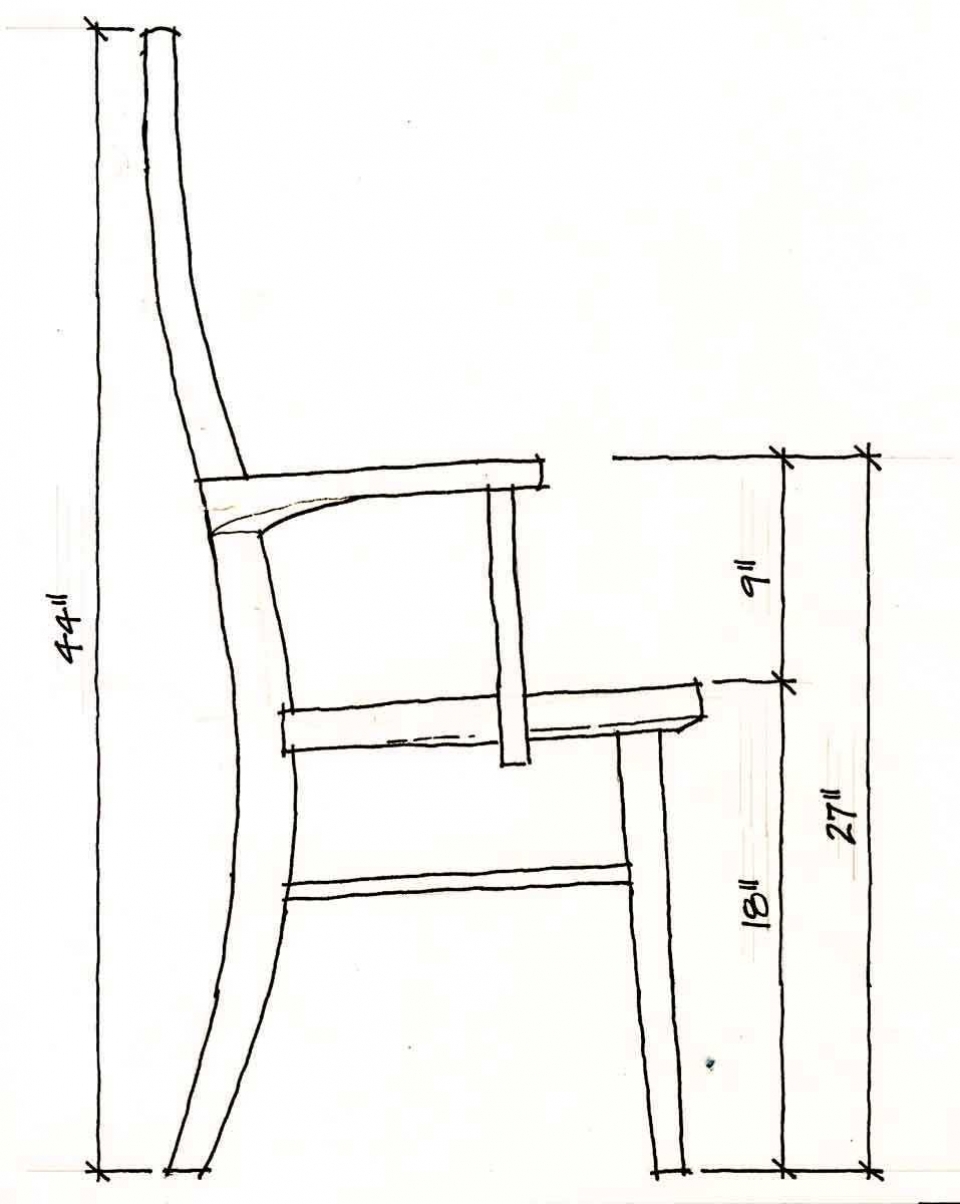



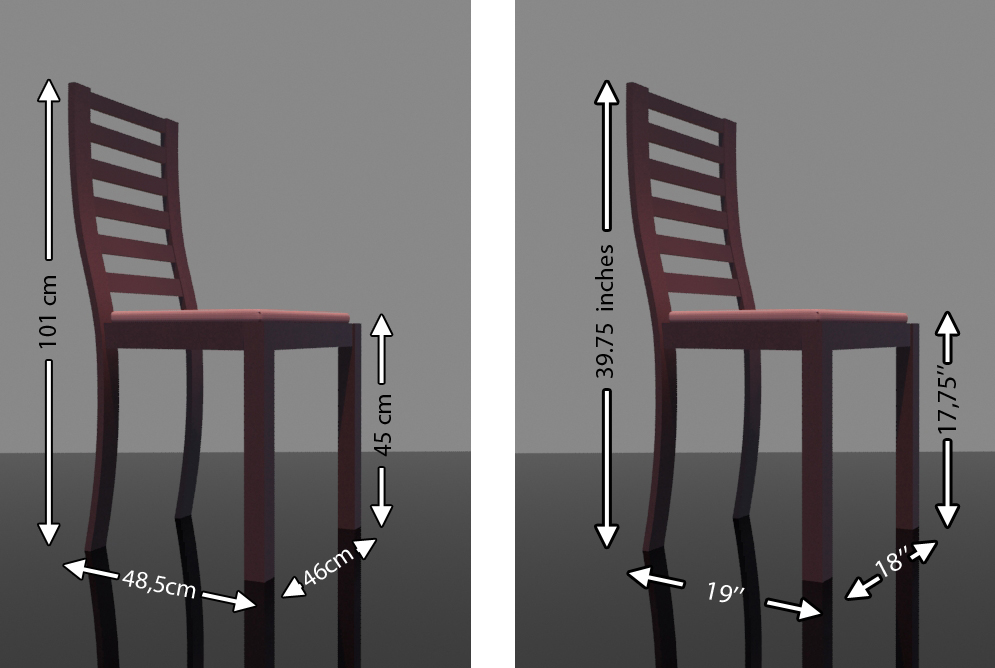
:max_bytes(150000):strip_icc()/how-to-choose-chairs-for-your-dining-table-1313436_final-5becb148e0e04b3198d96933fbad52ec.png)

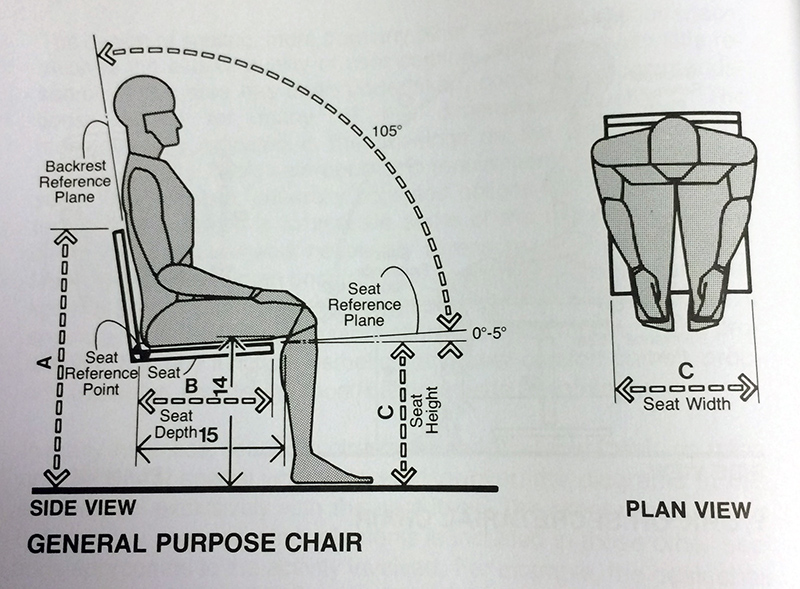








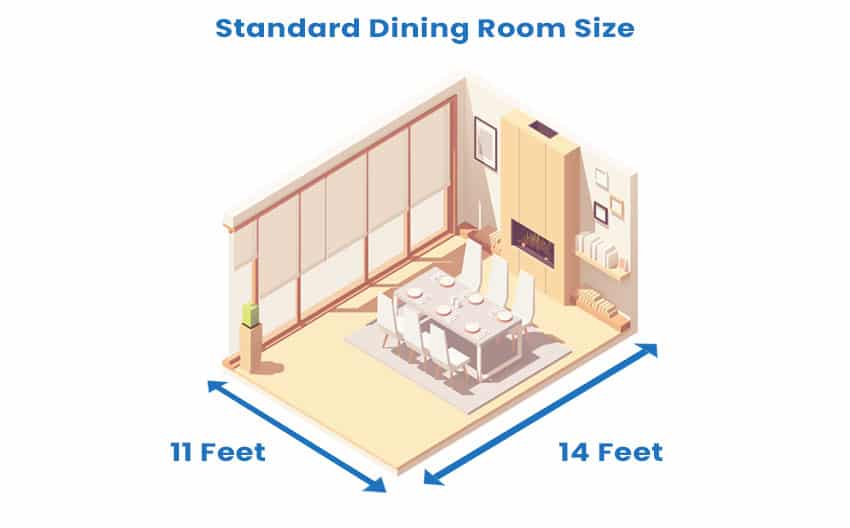







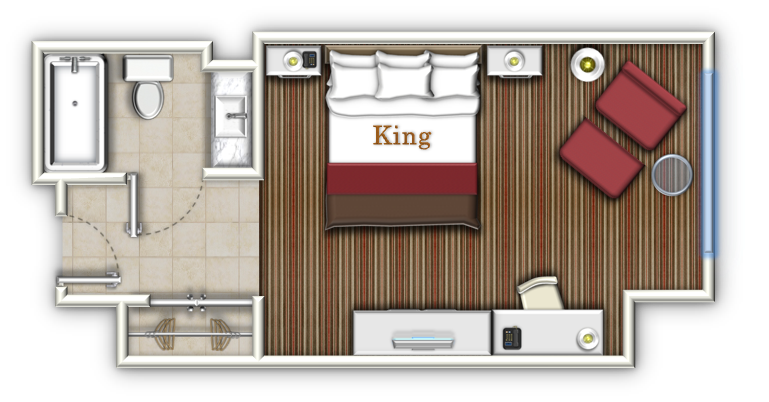
/cdn.cliqueinc.com__cache__posts__219707__how-to-actually-lay-out-an-open-floor-plan-219707-1490300636-fb.700x0c-51bdd00c5e834d329cd0502c11de7228.jpg)
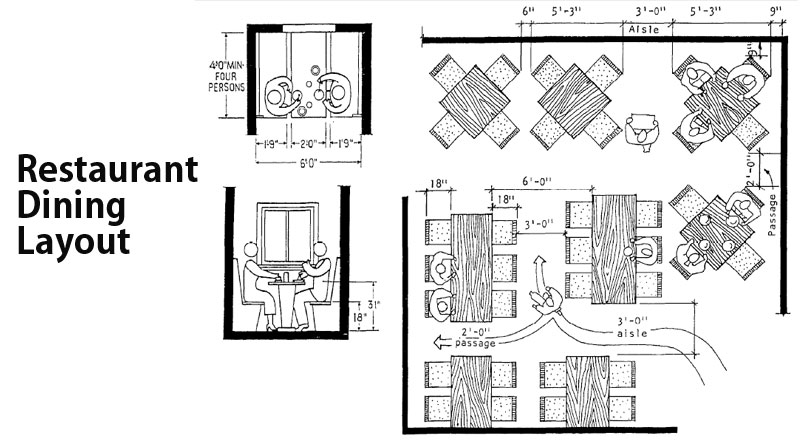

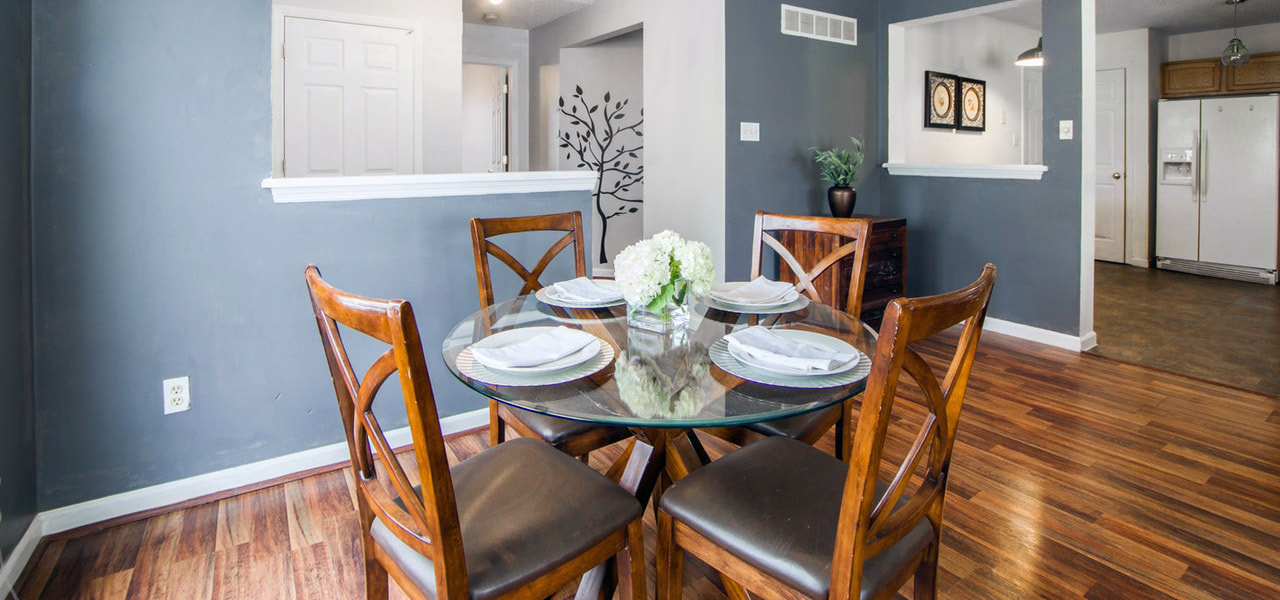







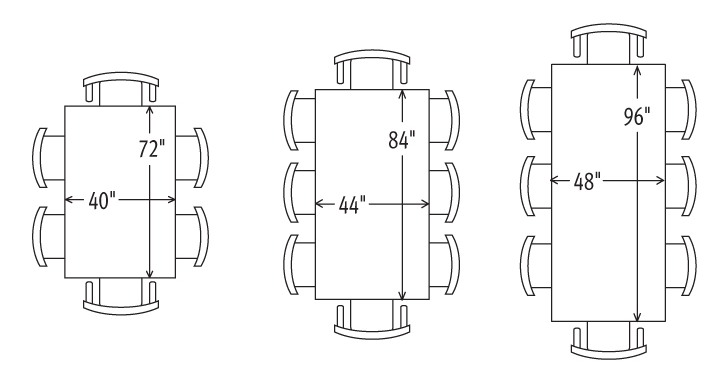




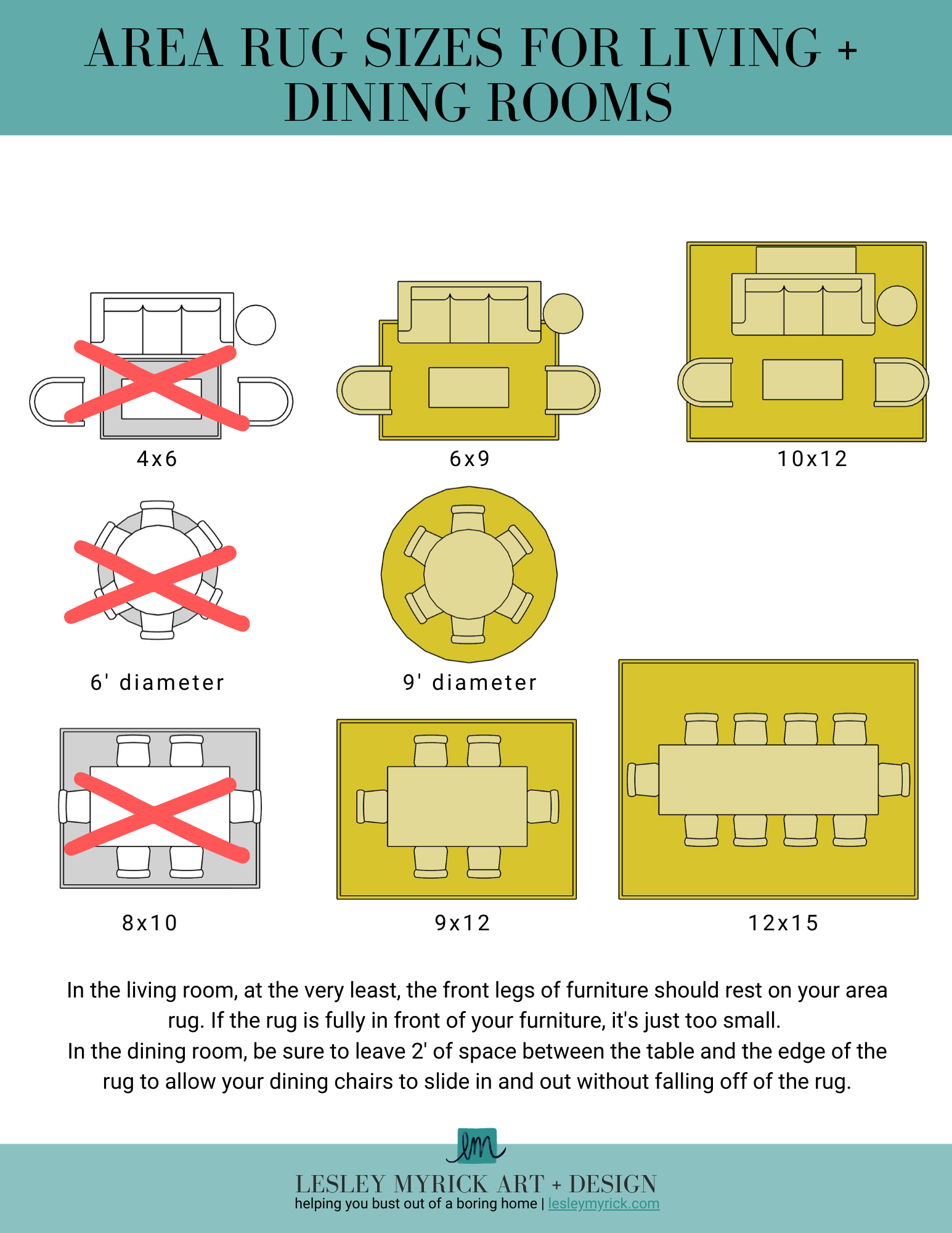

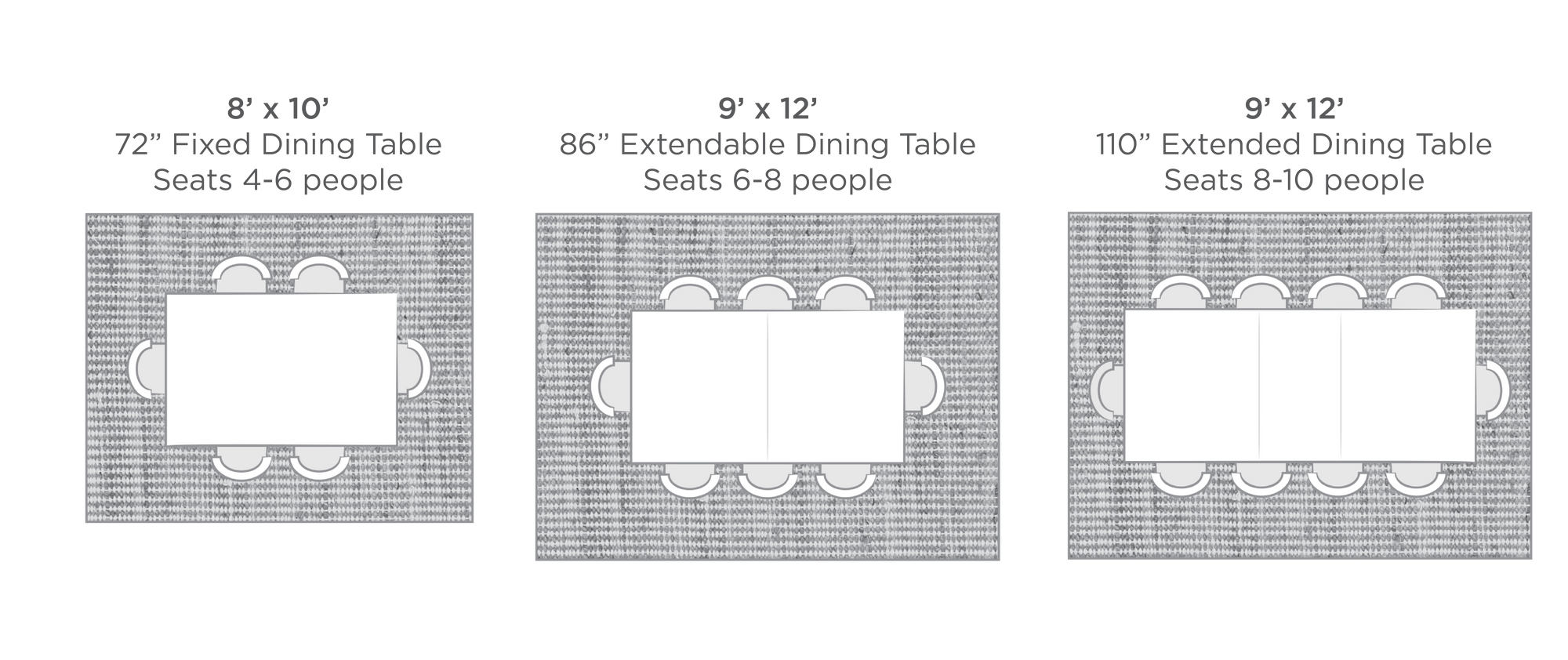

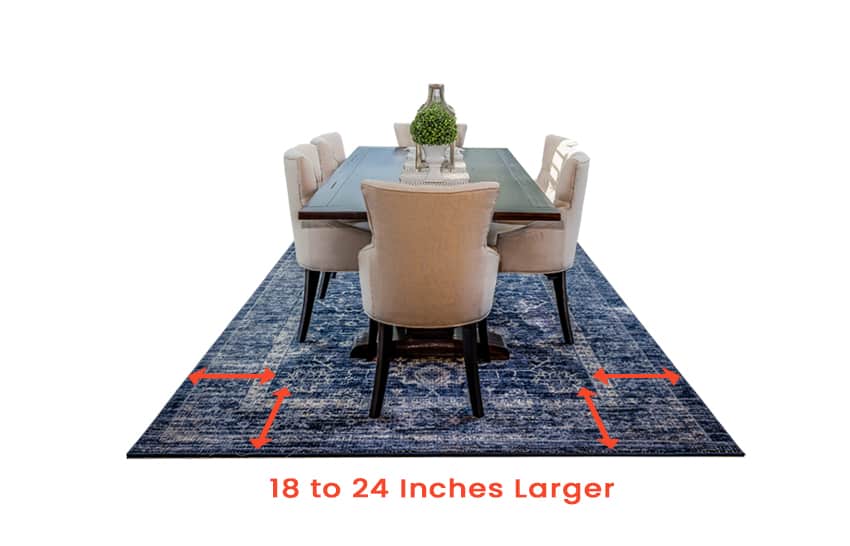

:max_bytes(150000):strip_icc()/DiningRoomwithRug-3034f93d3a964cc8b9ba8b690bebddfb.jpg)








