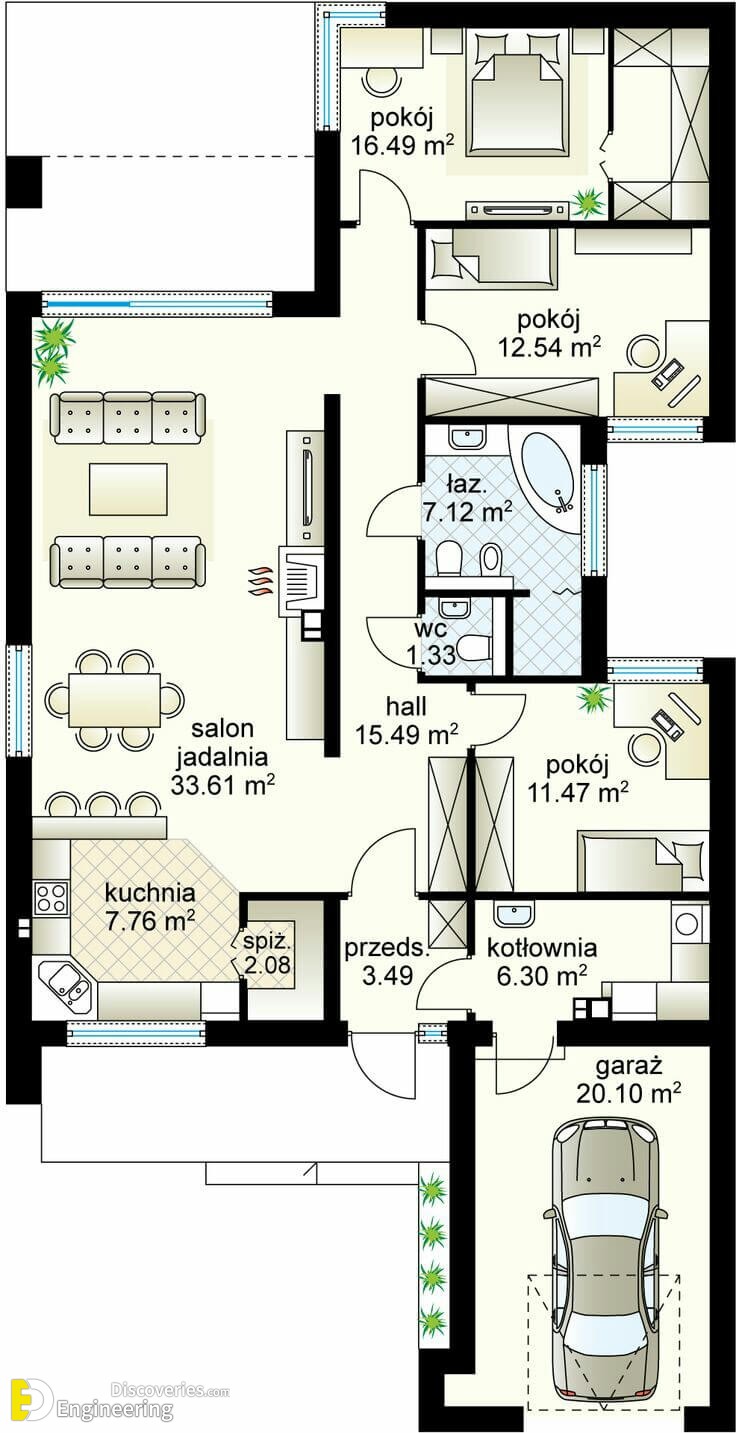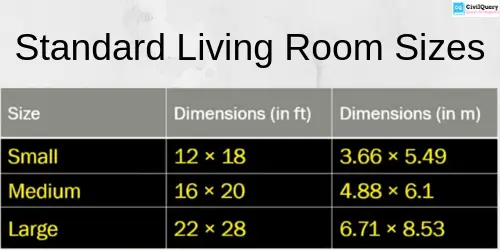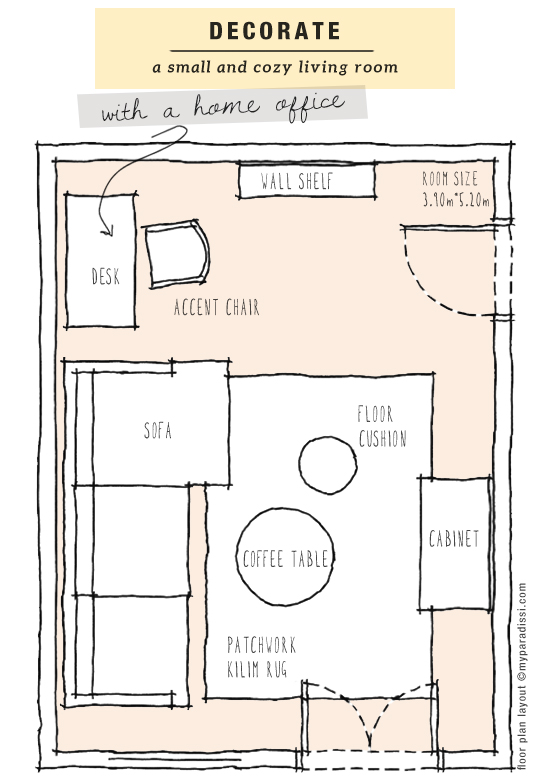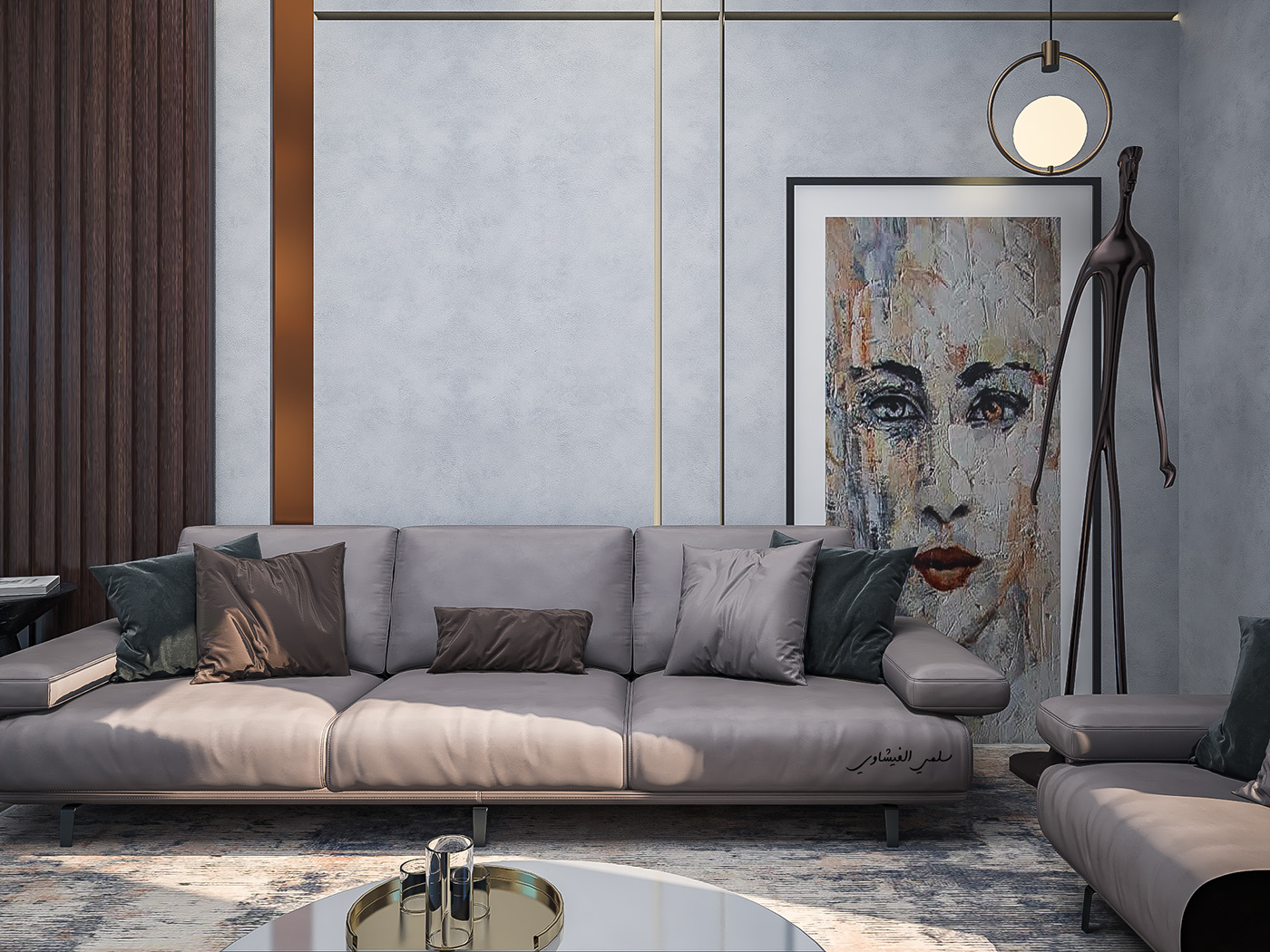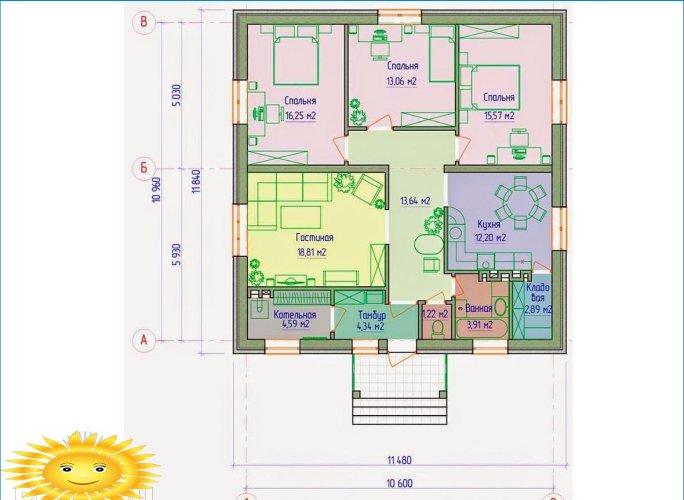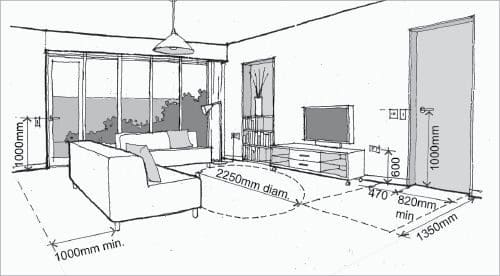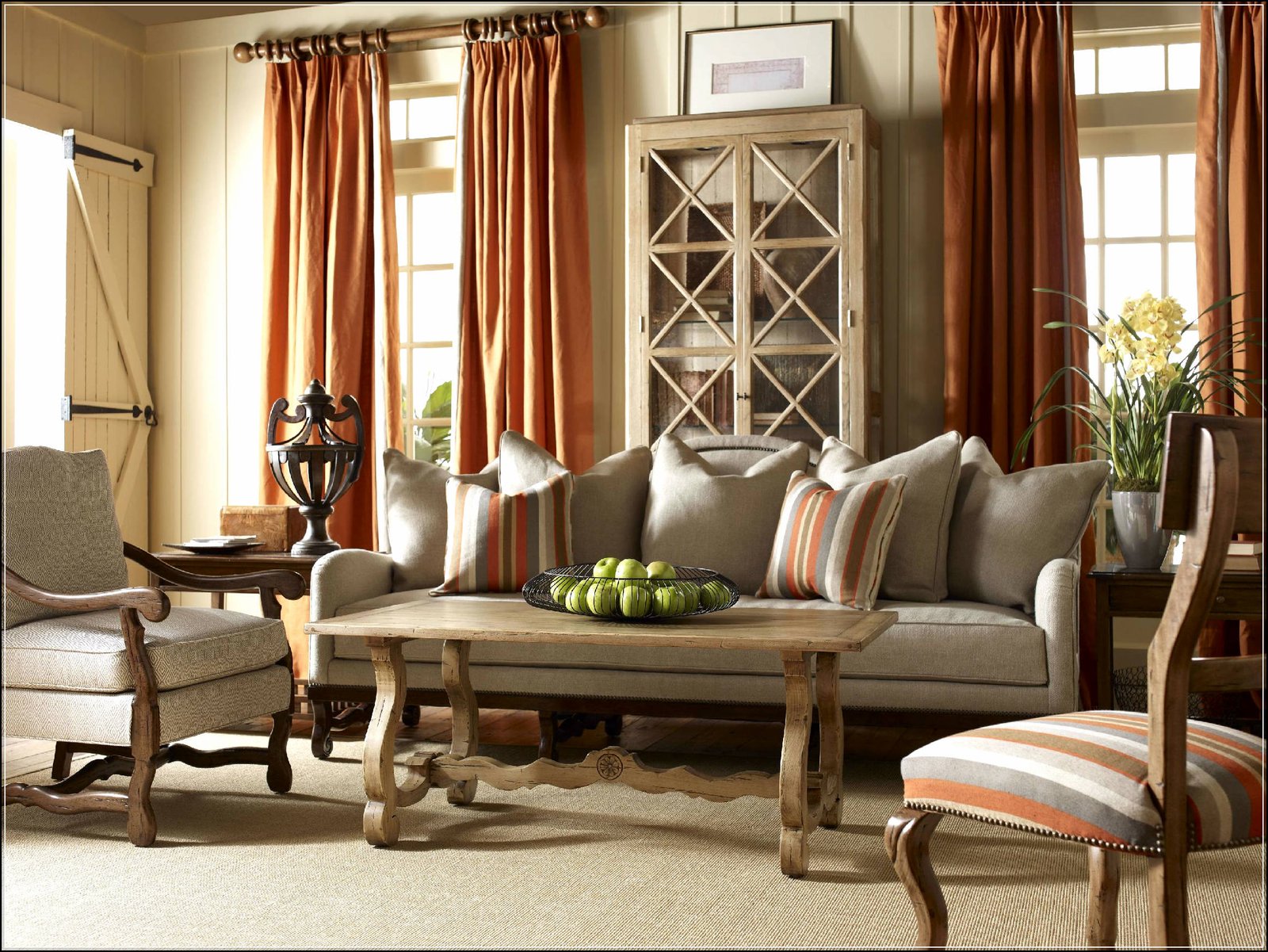Standard living room sizes architecture
When designing a home, one of the most important aspects to consider is the size and layout of the living room. This is the space where family and friends gather to relax, watch TV, or entertain guests. The standard living room size and architecture can vary greatly depending on the size of the home, but there are some guidelines to keep in mind when planning the perfect living room.
Average living room size
The average living room size in a home can range from 12 by 18 feet to 22 by 28 feet. This size is typically suitable for a family of four and provides enough space for comfortable seating, a coffee table, and a TV. However, the size of the living room can vary greatly depending on the location and style of the home.
Living room dimensions
The dimensions of a living room can greatly impact the overall feel and functionality of the space. While the average size is around 200-300 square feet, the dimensions can vary. A rectangular living room, for example, can feel longer and narrower than a square living room. It's important to consider the dimensions when planning the layout and furniture placement in the living room.
Living room floor plans
When designing a living room, having a floor plan is essential. This will help determine the best layout for the space and ensure that furniture and other elements fit properly. A floor plan can also help identify any potential issues or limitations with the space, such as doorways or windows that may impact furniture placement.
Living room size guide
There are no set rules for the size of a living room, as it can vary greatly depending on personal preference and the size of the home. However, there are some general guidelines to follow when determining the size of a living room. For example, a living room should be at least 12 feet wide to accommodate comfortable seating and circulation space.
Living room design standards
When it comes to living room design, there are some standard guidelines to follow. For example, the sofa should be the focal point of the room and placed against the longest wall. The TV should be placed at eye level and directly across from the sofa for optimal viewing. These design standards can help create a functional and visually appealing living room.
Living room size calculator
For those who are unsure of the ideal size for their living room, there are online tools available to help calculate the perfect size based on the number of people in the household and the desired activities in the space. These calculators can also take into consideration any additional features, such as a fireplace or built-in shelves, to ensure the living room is the perfect size for the home.
Living room size requirements
While there are no strict requirements for the size of a living room, there are some factors to keep in mind. For example, if the living room will also serve as a dining area, the space will need to be larger to accommodate a dining table and chairs. Additionally, if there are children or pets in the household, the living room should be spacious enough to allow for play and movement.
Living room size standards
When planning the size of a living room, it's important to consider the standards set by the National Association of Home Builders. They recommend a living room size of at least 16 by 18 feet for a standard two-story, single-family home. However, these standards can vary depending on the size and layout of the home.
Living room size recommendations
Ultimately, the size of a living room should meet the needs and preferences of the homeowners. While there are guidelines and standards to follow, it's important to consider personal preferences and the overall layout of the home. A well-designed and functional living room can greatly enhance the overall livability of a home.
The Importance of Standard Living Room Sizes in House Design

Optimizing Space and Functionality
 When it comes to designing a house, one of the most important considerations is the size of the living room.
Standard living room sizes
play a crucial role in creating a functional and comfortable space for the household. It is the place where families gather to relax, entertain, and spend quality time together. Therefore, it is essential to carefully plan and design this area to optimize space and functionality.
When it comes to designing a house, one of the most important considerations is the size of the living room.
Standard living room sizes
play a crucial role in creating a functional and comfortable space for the household. It is the place where families gather to relax, entertain, and spend quality time together. Therefore, it is essential to carefully plan and design this area to optimize space and functionality.
Creating Balance and Proportion
 A well-designed living room should have a balance and proportion between its size and the overall size of the house.
Standard
living room sizes are determined based on the average size of a family and the size of the house. A too-small living room in a large house can feel cramped and uncomfortable, while a too-large living room in a small house can feel empty and lacking in coziness. By following standard sizes, designers can create a harmonious balance between the living room and the rest of the house.
A well-designed living room should have a balance and proportion between its size and the overall size of the house.
Standard
living room sizes are determined based on the average size of a family and the size of the house. A too-small living room in a large house can feel cramped and uncomfortable, while a too-large living room in a small house can feel empty and lacking in coziness. By following standard sizes, designers can create a harmonious balance between the living room and the rest of the house.
Maximizing Comfort and Flexibility
 Another benefit of following
standard living room sizes
is maximizing comfort and flexibility. A properly sized living room allows for comfortable movement and flow, creating a sense of ease and relaxation. It also provides enough space for furniture and decor, allowing for flexibility in design and arrangement. This is especially important for smaller living rooms, where every inch of space matters.
Another benefit of following
standard living room sizes
is maximizing comfort and flexibility. A properly sized living room allows for comfortable movement and flow, creating a sense of ease and relaxation. It also provides enough space for furniture and decor, allowing for flexibility in design and arrangement. This is especially important for smaller living rooms, where every inch of space matters.
Considerations for Standard Living Room Sizes
 When determining the size of a living room, several factors need to be taken into consideration. These include the number of occupants, the size of the furniture, and the intended use of the space. For example, a family of four may require a larger living room compared to a single individual. Additionally, if the living room is also used as a workspace or entertainment area, it may need to be larger to accommodate these activities.
When determining the size of a living room, several factors need to be taken into consideration. These include the number of occupants, the size of the furniture, and the intended use of the space. For example, a family of four may require a larger living room compared to a single individual. Additionally, if the living room is also used as a workspace or entertainment area, it may need to be larger to accommodate these activities.
