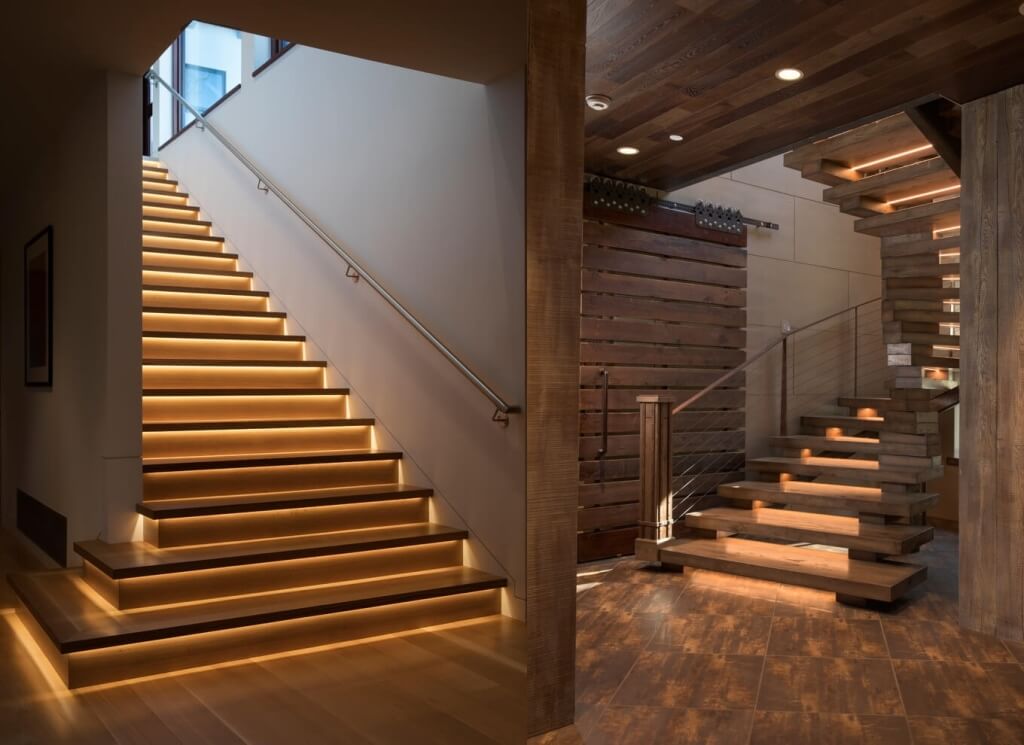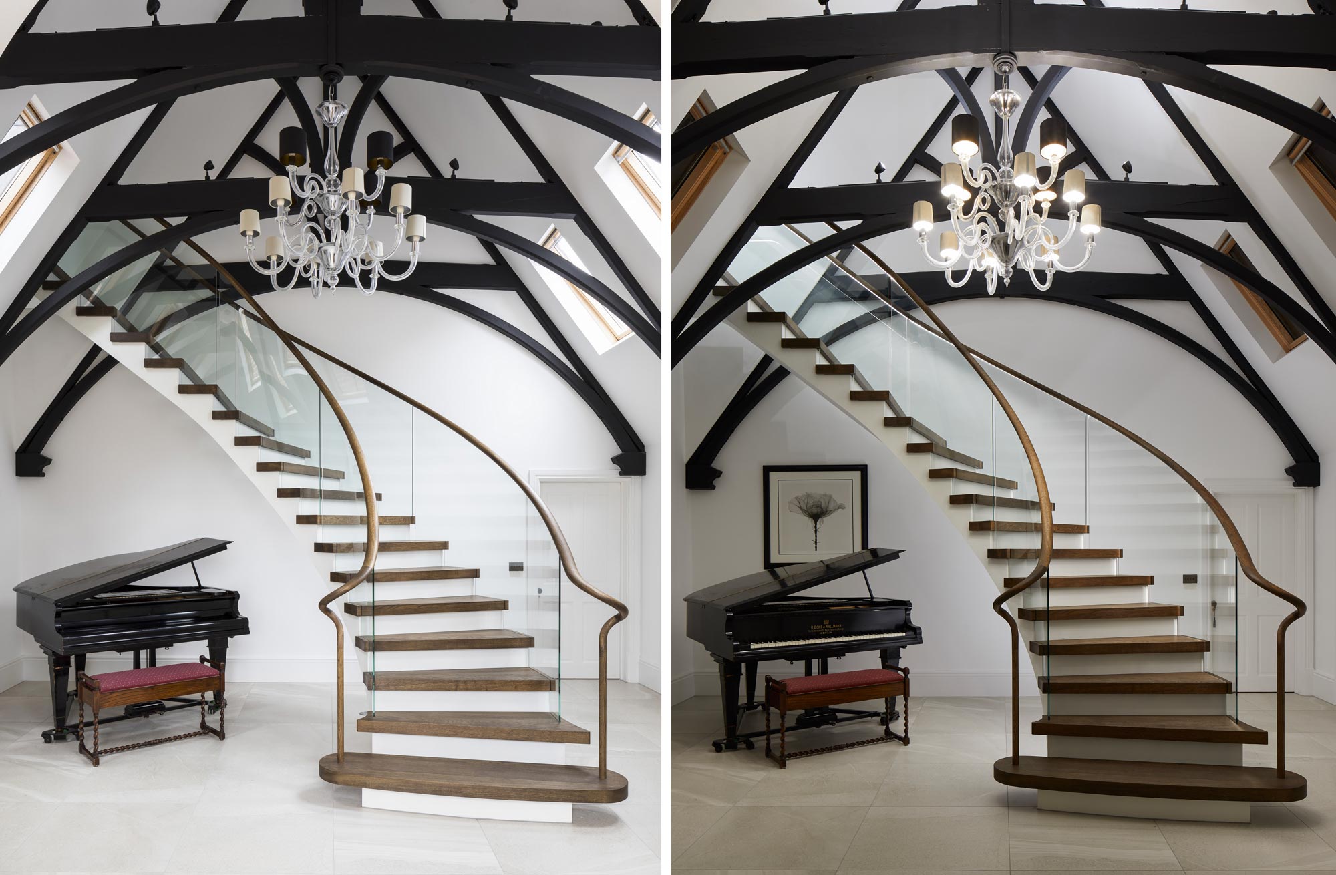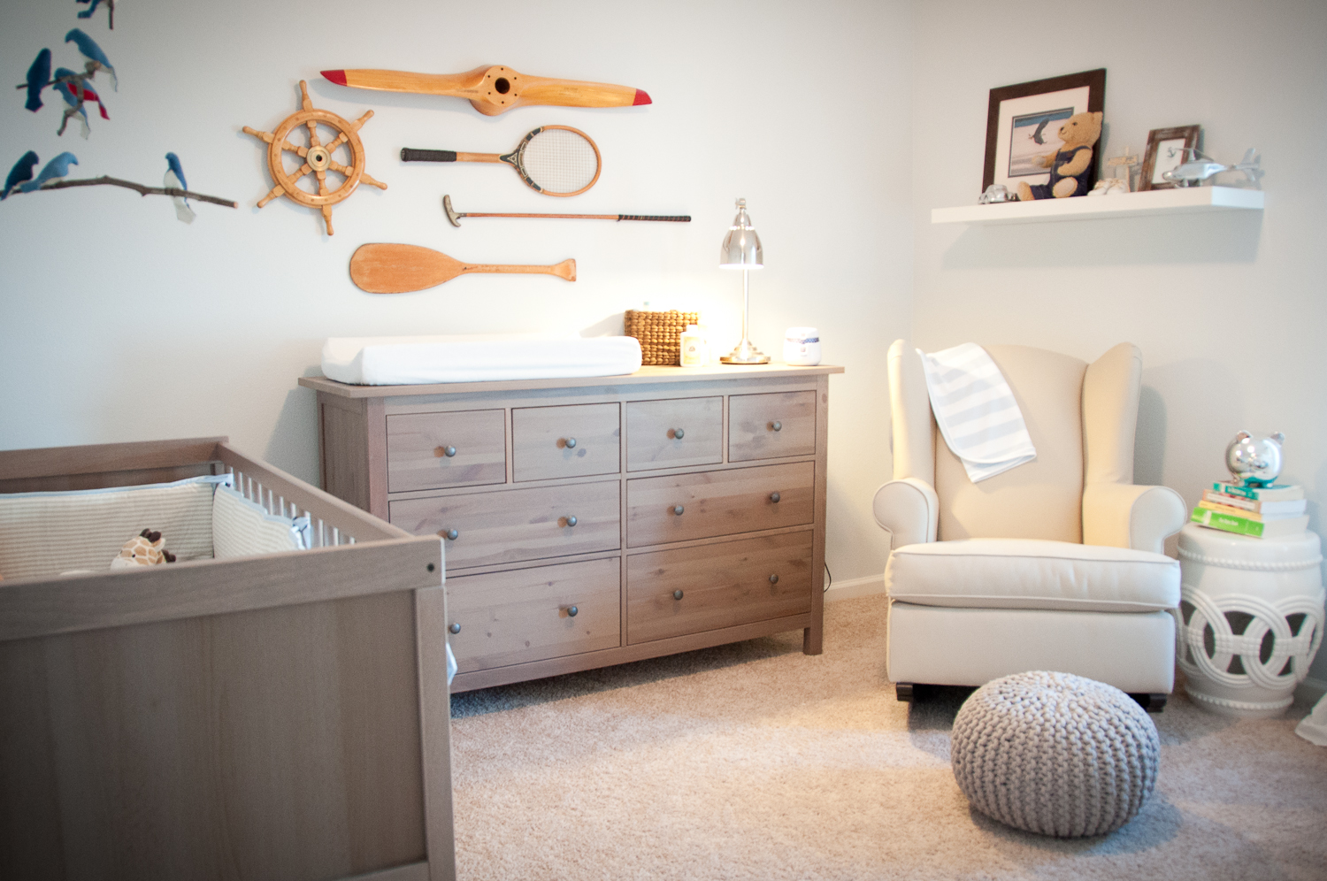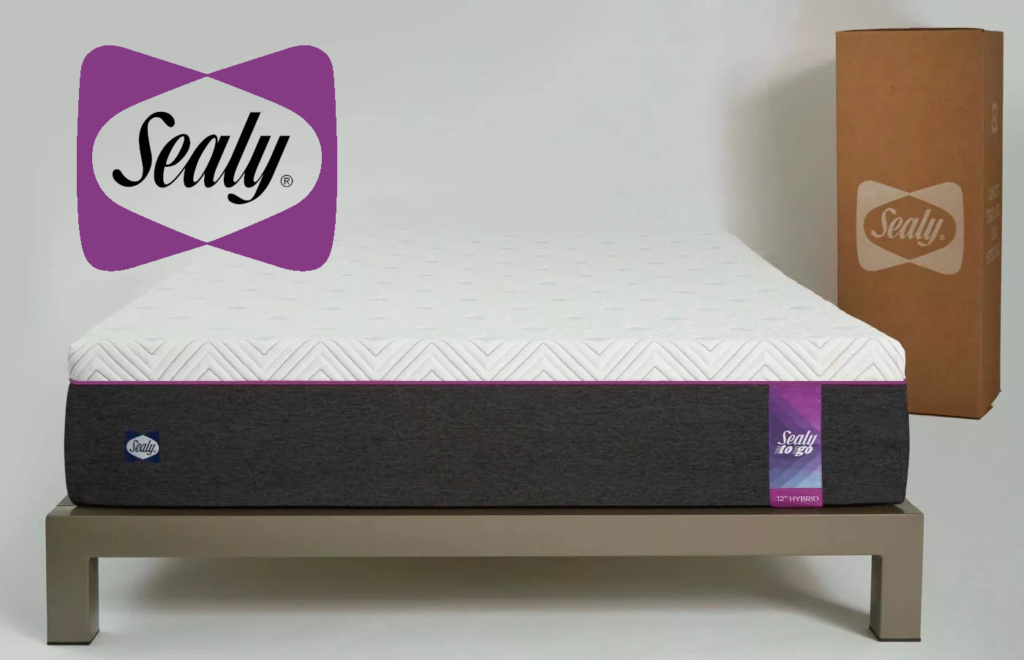Staircase Design Ideas for Your Kitchen and Living Room
When it comes to designing your home, every aspect counts - including the staircase. And if your kitchen and living room are on different levels, the staircase that connects them is a crucial element in creating a cohesive and functional space. To help you make the most of this transitional area, we've compiled a list of staircase design ideas for your kitchen and living room.
One way to add visual interest to your staircase is by incorporating different materials. For example, using wooden treads and wrought iron balusters can create a stunning contrast and add a touch of elegance to your space. You can also mix and match materials like glass and metal for a modern and sleek look.
If you have an open concept home, you might be worried about how to incorporate a staircase without disrupting the flow of the space. Fear not, as there are many staircase remodeling tips that can help you achieve a seamless transition between your kitchen and living room.
Staircase Remodeling Tips for Open Floor Plans
For homes with an open floor plan, floating stairs are a popular choice. These stairs are not attached to a wall, giving the illusion that they are floating in the air. This design not only adds a modern touch to your space but also creates an unobstructed view between your kitchen and living room.
Another way to open up your space is by choosing a sleek and minimalistic staircase design. This means using straight lines and a limited color palette to create a clean and uncluttered look. Additionally, opting for open riser stairs can also help create a sense of openness and flow between your kitchen and living room.
Creating a Seamless Transition: Stairs Between Kitchen and Living Room
To create a seamless transition between your kitchen and living room, it's important to consider the layout and placement of your staircase. If possible, try to position the stairs in a central location to avoid disrupting the flow of the space. You can also incorporate a landing or a small platform at the top of the stairs to create a natural transition between the two areas.
Another way to achieve a seamless transition is by using the same flooring material for both your kitchen and living room. This creates a cohesive look and eliminates any visual breaks in the space. You can also add a runner or carpet on the stairs that matches the flooring in both areas for a cohesive look.
Maximizing Space: Staircase Solutions for Small Kitchens and Living Rooms
If you have a small kitchen and living room, you might think that a staircase would take up too much space. However, there are various staircase solutions that can help you make the most of your limited space. One option is using spiral stairs, which have a smaller footprint and can add a unique touch to your space.
You can also consider using under-stair storage, which can be a great way to maximize space in your kitchen and living room. This type of storage can be used for items like shoes, books, or even as a pantry for your kitchen. Another space-saving solution is using a foldable or pull-out staircase, which can be neatly tucked away when not in use.
Staircase Safety: Important Considerations for Stairs Between Kitchen and Living Room
Safety should always be a top priority when it comes to designing your staircase, especially if you have young children or elderly family members in your home. Here are some important considerations to keep in mind when designing stairs between your kitchen and living room:
- Make sure your stairs are well-lit with ambient and task lighting to prevent accidents. - Install handrails on both sides of the staircase for added stability. - Ensure that the stairs are not too steep, as this can be dangerous for older individuals or young children. - Consider adding anti-slip treads or carpeting on the stairs for added safety.
Innovative Staircase Designs for Open Concept Homes
If you want to add a unique and eye-catching element to your open concept home, there are many innovative staircase designs to choose from. For example, a curved or helical staircase can add a dramatic touch to your space and serve as a focal point. You can also opt for a cantilevered staircase, which appears to be suspended in the air and adds a modern and daring element to your home.
Another trend in staircase design is incorporating nature-inspired elements. This can include using natural materials like stone or wood, or incorporating greenery or water features into the design. These elements can bring a sense of tranquility and harmony to your space.
Adding Style and Functionality: Stairs Between Kitchen and Living Room
Aside from connecting your kitchen and living room, your staircase can also serve as a design element that adds style and functionality to your home. One way to achieve this is by using built-in storage solutions underneath the stairs. This can include drawers, cubbies, or cabinets that can be used to store items like shoes, coats, or even kitchen appliances.
You can also add a touch of personality and style to your staircase by using decorative elements. This can include using stencils or wallpapers on the risers, adding a gallery wall on the staircase wall, or hanging artwork or tapestries on the wall alongside the stairs.
Staircase Storage Ideas for Kitchen and Living Room Spaces
If you're looking for more storage solutions for your kitchen and living room, your staircase can provide a great opportunity. Aside from built-in storage, you can also consider using the space underneath the stairs for shelving or cabinets. This can be a great place to store items like books, decorations, or even kitchen supplies.
Another unique storage idea is to use the space above the staircase. This can include adding shelving or cabinets on the wall above the stairs, or even creating a loft or mezzanine space that can be used for storage or as a small seating area.
Creating a Focal Point: Stairs Between Kitchen and Living Room
If you want to make a statement with your staircase, consider using it as a focal point in your home. You can achieve this by using dramatic and unique materials, as mentioned earlier, or by incorporating lighting into the design.
One popular trend is using LED strip lighting on the underside of the steps for a modern and futuristic look. You can also use pendant or chandelier lighting above the staircase to add a touch of elegance and glamour to your space.
Staircase Lighting Ideas for a Seamless Transition Between Kitchen and Living Room
Lastly, lighting is a crucial element when it comes to creating a seamless transition between your kitchen and living room. Using ambient lighting can help create a warm and inviting atmosphere, while task lighting can provide adequate illumination for practical purposes.
For a more dramatic effect, you can also use accent lighting to highlight specific areas of your staircase, such as the treads or handrails. This can also help create a sense of continuity between your kitchen and living room by using similar lighting elements in both areas.
In conclusion, the staircase that connects your kitchen and living room is not just a functional element but also an opportunity to add style, personality, and functionality to your home. By considering these staircase design ideas and tips, you can create a seamless transition and make the most of this transitional space.
Maximizing Space and Creativity with Stairs Between Kitchen and Living Room

The Perfect Solution for Efficient House Design
 In today's fast-paced world, maximizing space in our homes is crucial. With smaller living spaces becoming the norm, homeowners are constantly looking for innovative ways to make the most out of their homes. One design solution that has gained popularity is incorporating
stairs between the kitchen and living room
. Not only does it add functionality and convenience, but it also adds a touch of creativity to the overall house design.
In today's fast-paced world, maximizing space in our homes is crucial. With smaller living spaces becoming the norm, homeowners are constantly looking for innovative ways to make the most out of their homes. One design solution that has gained popularity is incorporating
stairs between the kitchen and living room
. Not only does it add functionality and convenience, but it also adds a touch of creativity to the overall house design.
Creating a Fluid Transition
 Having
stairs between the kitchen and living room
creates a seamless transition between the two spaces. It allows for a more fluid flow when entertaining guests or spending time with family. No longer do you have to feel isolated in the kitchen while preparing a meal, you can easily participate in conversations and activities happening in the living room. This design also eliminates the need for walls, creating an open and airy feel to the house.
Having
stairs between the kitchen and living room
creates a seamless transition between the two spaces. It allows for a more fluid flow when entertaining guests or spending time with family. No longer do you have to feel isolated in the kitchen while preparing a meal, you can easily participate in conversations and activities happening in the living room. This design also eliminates the need for walls, creating an open and airy feel to the house.
Maximizing Space
 One of the main benefits of having
stairs between the kitchen and living room
is the space-saving aspect. Instead of having a separate staircase leading to the upper floor, incorporating stairs in the main living area eliminates the need for additional space. This is especially beneficial for smaller homes where every square foot counts. It also adds a unique and modern touch to the house design.
One of the main benefits of having
stairs between the kitchen and living room
is the space-saving aspect. Instead of having a separate staircase leading to the upper floor, incorporating stairs in the main living area eliminates the need for additional space. This is especially beneficial for smaller homes where every square foot counts. It also adds a unique and modern touch to the house design.
Aesthetic Appeal
 Aside from its practical uses,
stairs between the kitchen and living room
also add aesthetic appeal to the overall house design. With various design options available, homeowners can choose a style that complements the rest of the house. From sleek and modern to traditional and rustic, the possibilities are endless. This design element can also be used as a focal point, adding character and charm to the space.
Aside from its practical uses,
stairs between the kitchen and living room
also add aesthetic appeal to the overall house design. With various design options available, homeowners can choose a style that complements the rest of the house. From sleek and modern to traditional and rustic, the possibilities are endless. This design element can also be used as a focal point, adding character and charm to the space.
Conclusion
 Incorporating
stairs between the kitchen and living room
is a practical and creative solution for efficient house design. It maximizes space, creates a seamless transition between two important areas of the house, and adds aesthetic appeal. Whether you have a small or large home, this design element is sure to enhance the functionality and overall look of your living space. So why not consider adding
stairs between the kitchen and living room
to your house design for a modern and efficient living experience.
Incorporating
stairs between the kitchen and living room
is a practical and creative solution for efficient house design. It maximizes space, creates a seamless transition between two important areas of the house, and adds aesthetic appeal. Whether you have a small or large home, this design element is sure to enhance the functionality and overall look of your living space. So why not consider adding
stairs between the kitchen and living room
to your house design for a modern and efficient living experience.





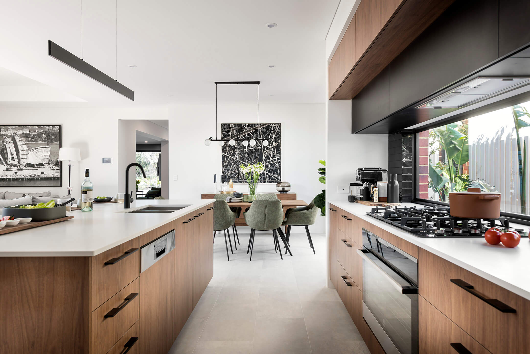

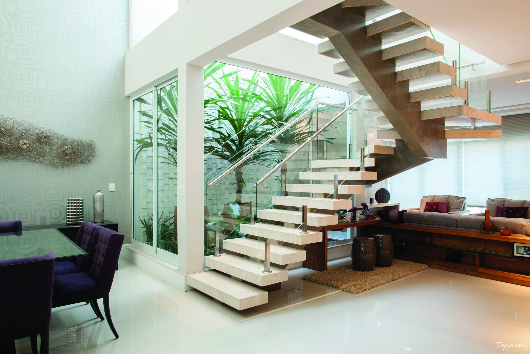




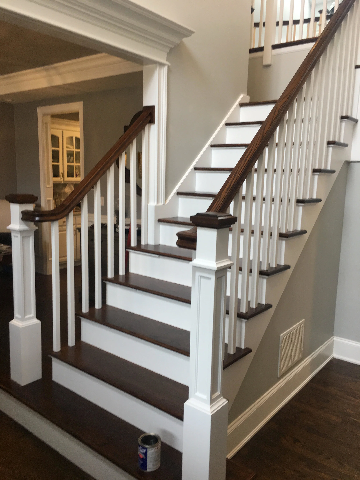


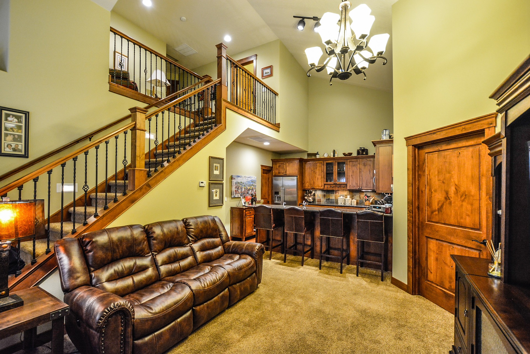


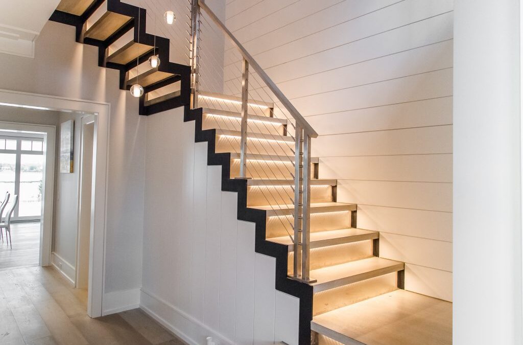


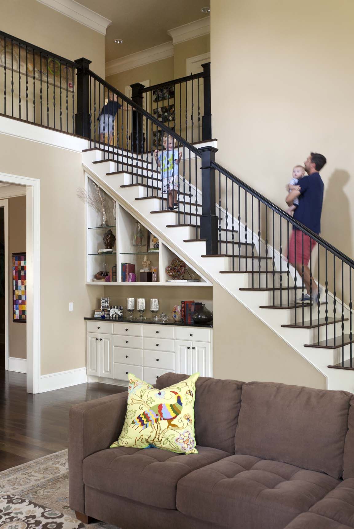
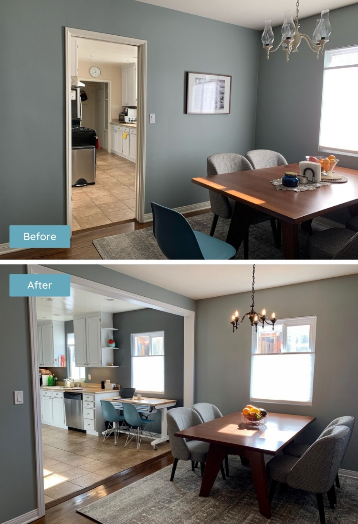

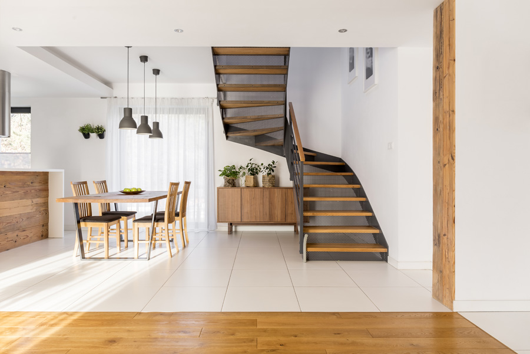




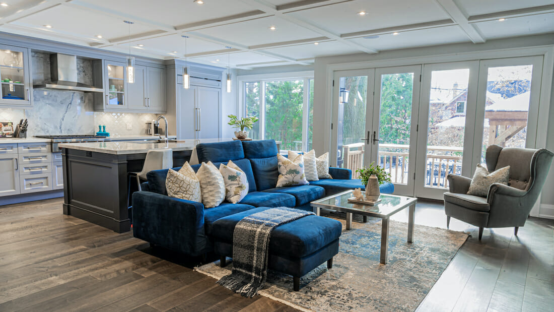
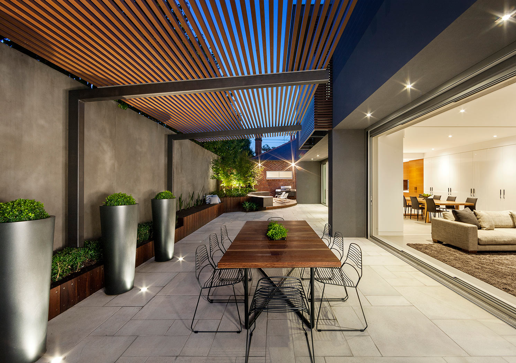







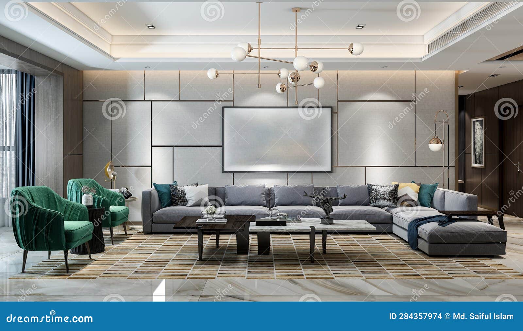





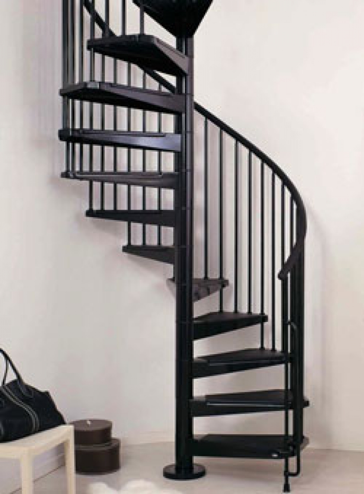


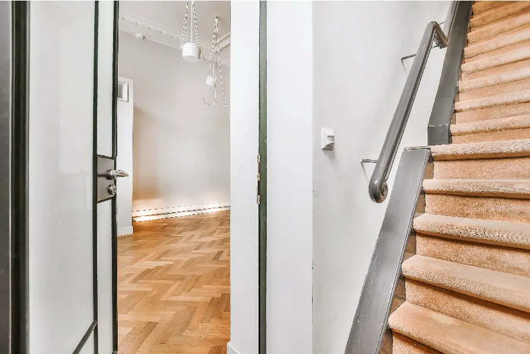

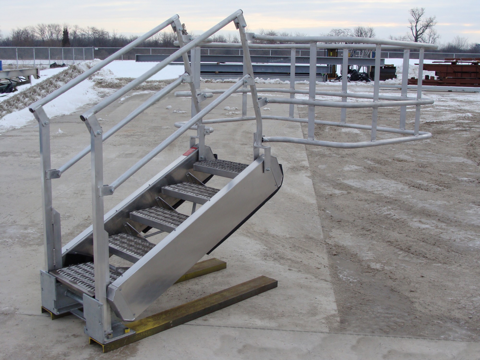


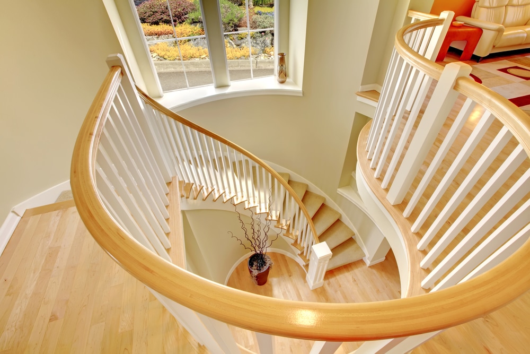




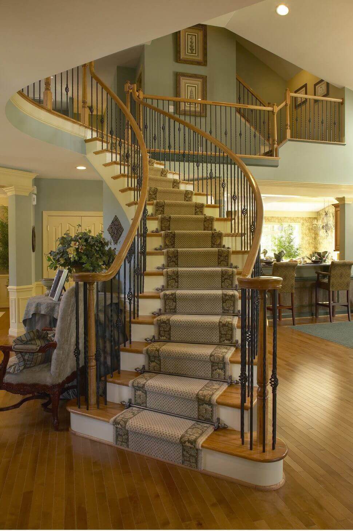
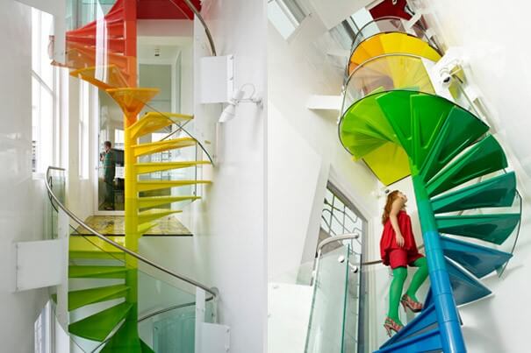
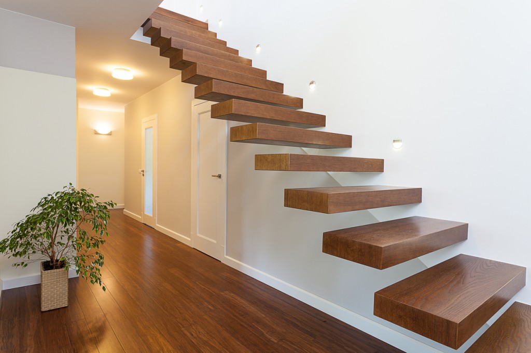


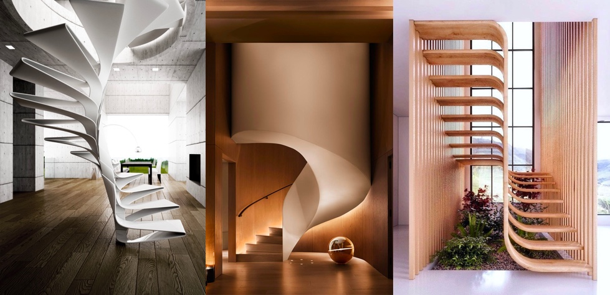

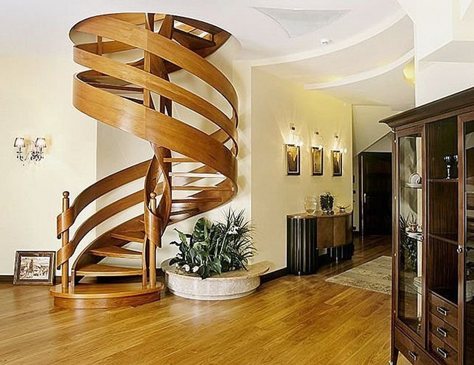

/GettyImages-1048928928-5c4a313346e0fb0001c00ff1.jpg)








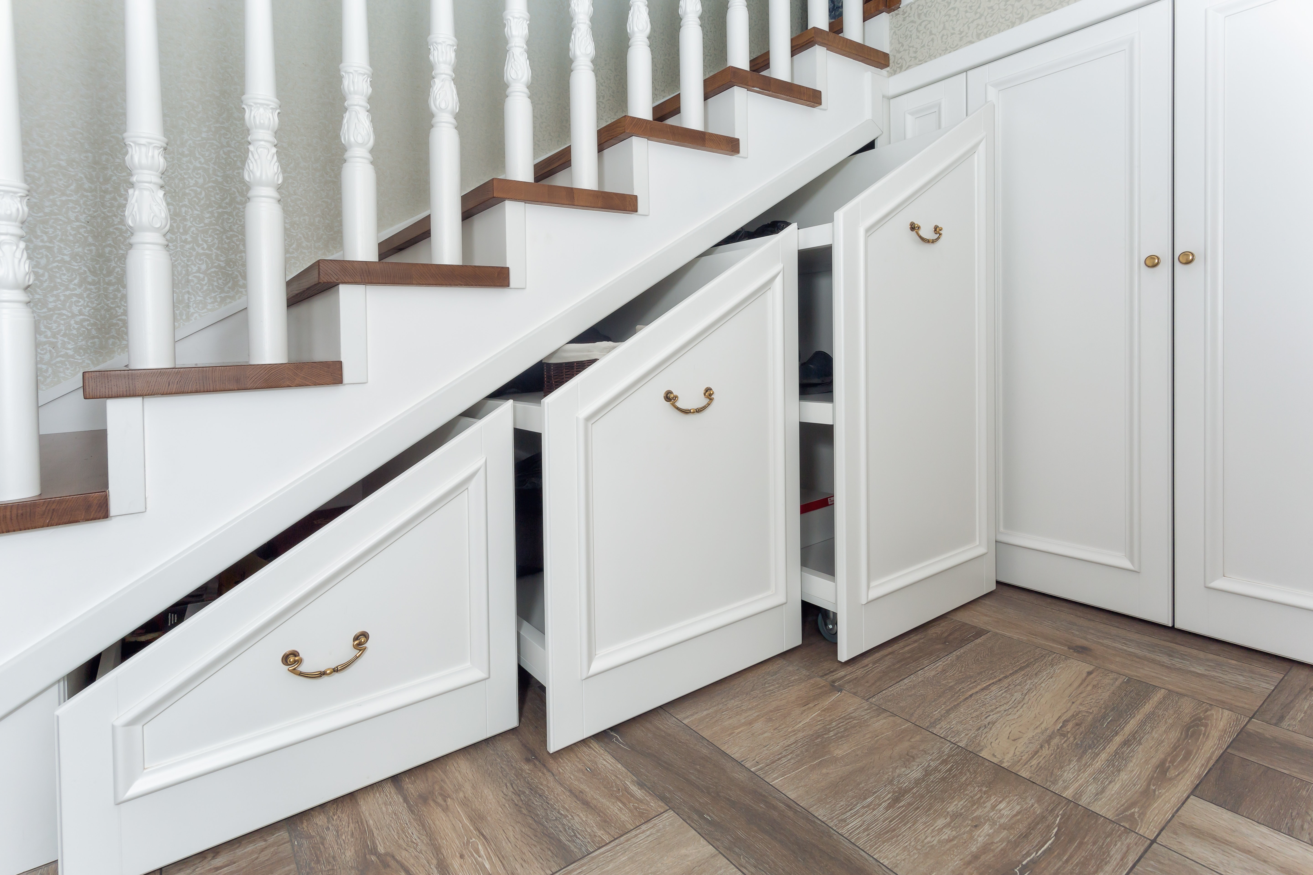



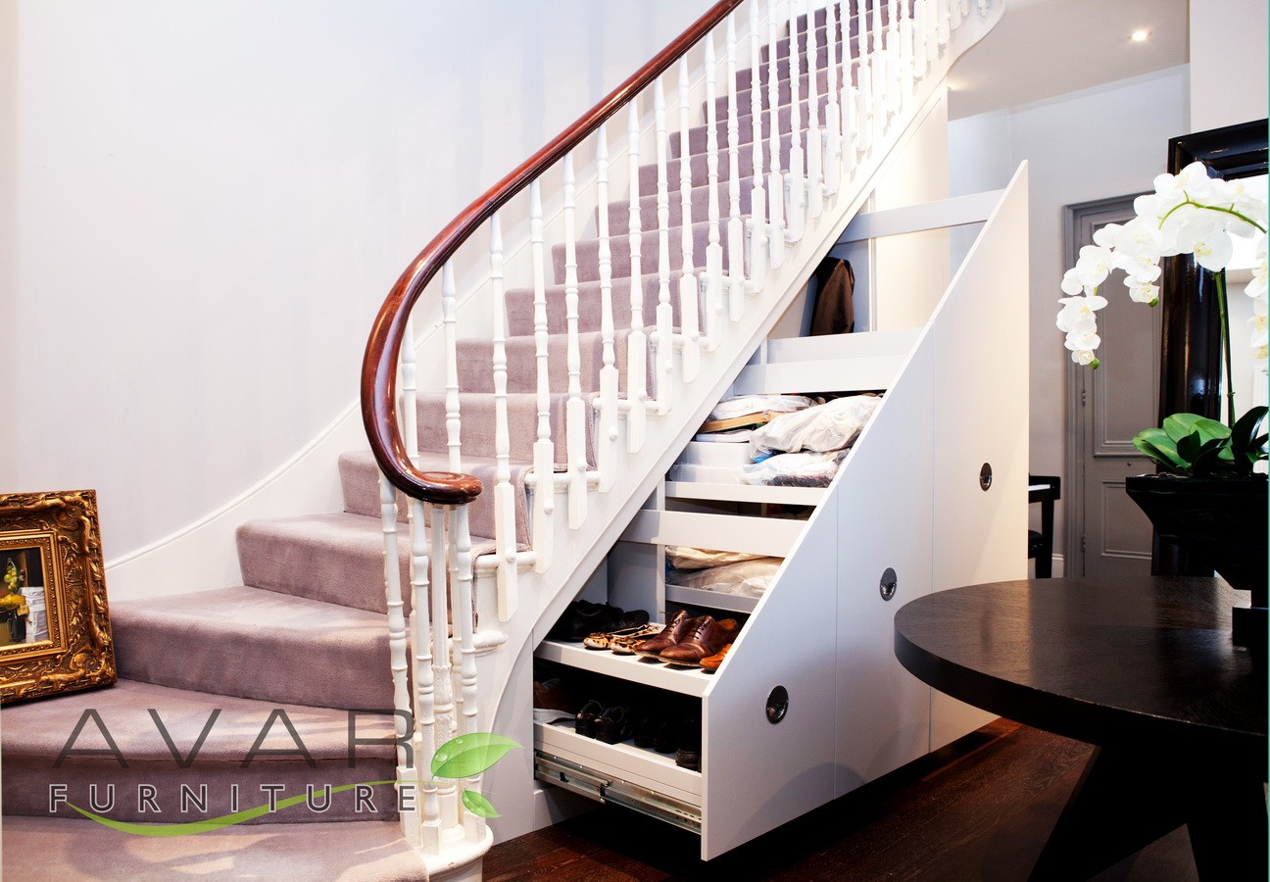






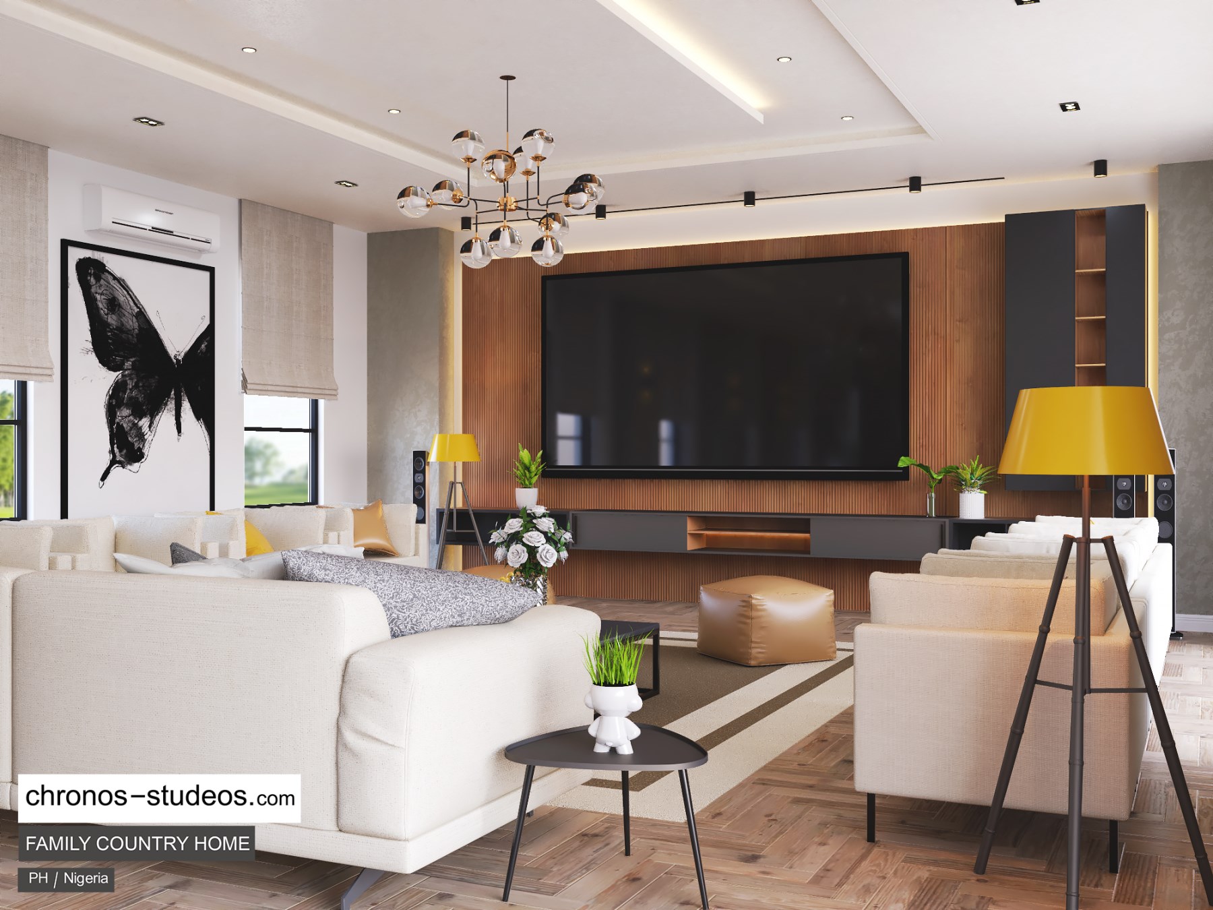

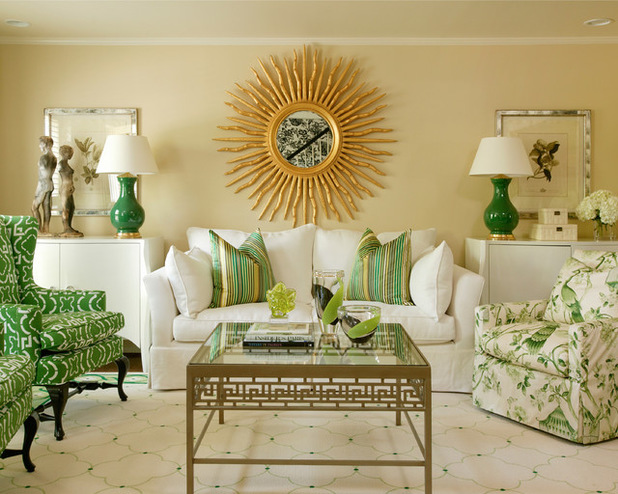

:max_bytes(150000):strip_icc()/6-fin-marble-fireplace-loft-apartment-5a0c9d3cec2f64003687bd0c.jpg)



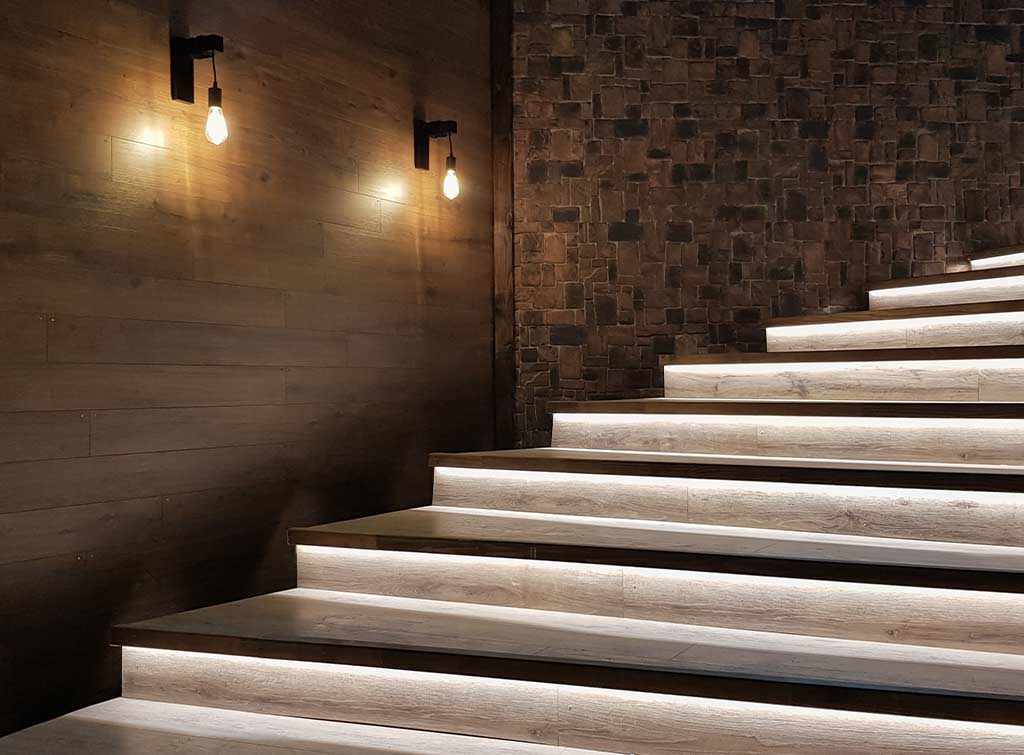



.jpg)

