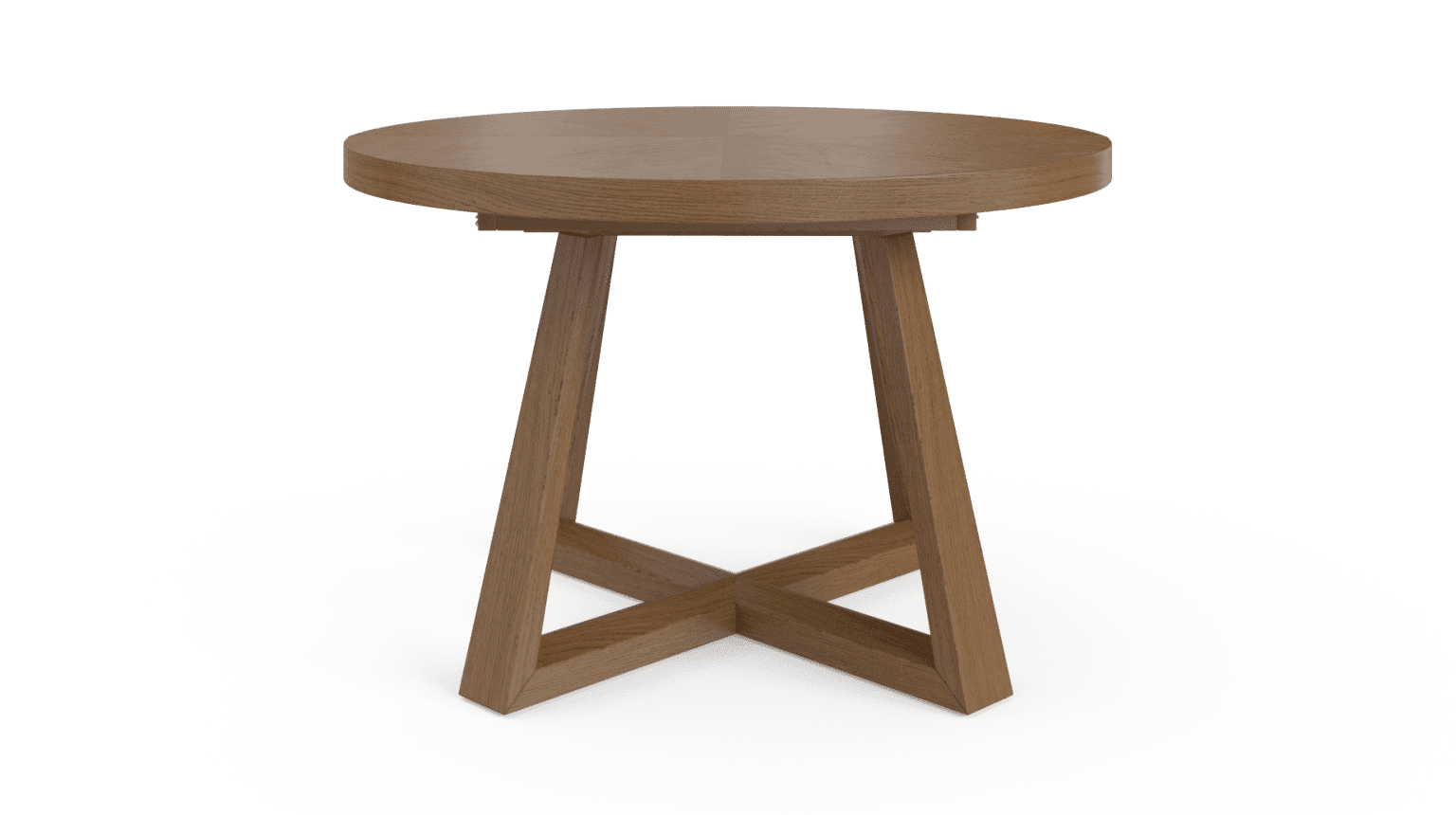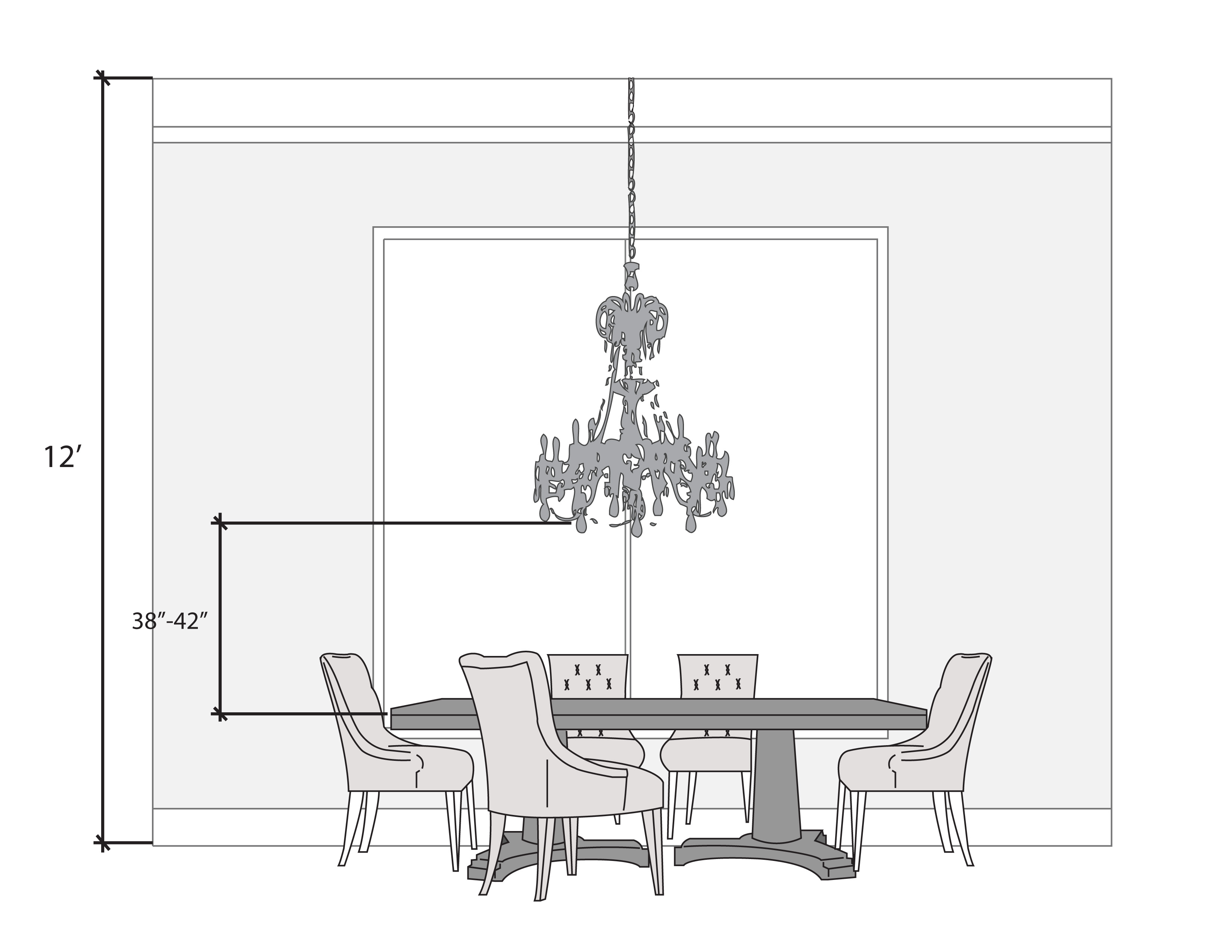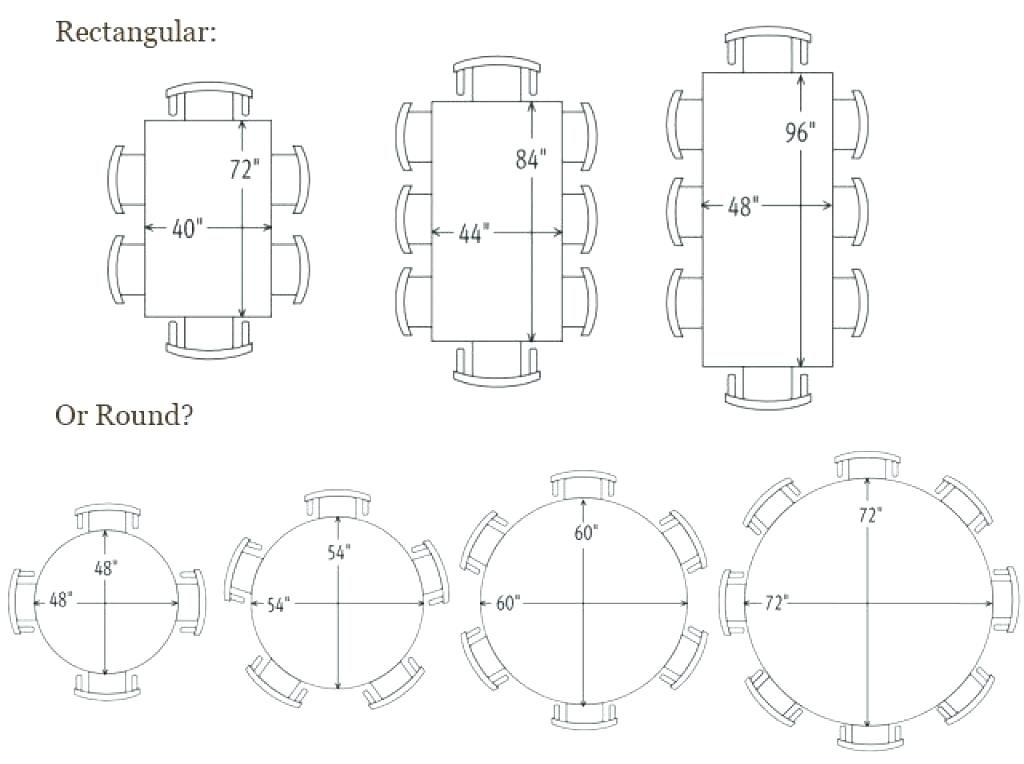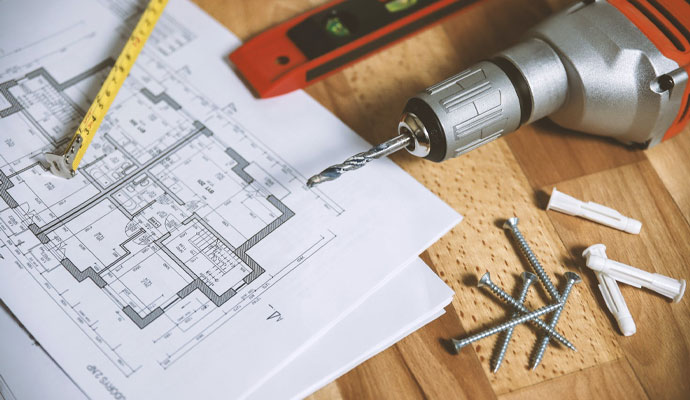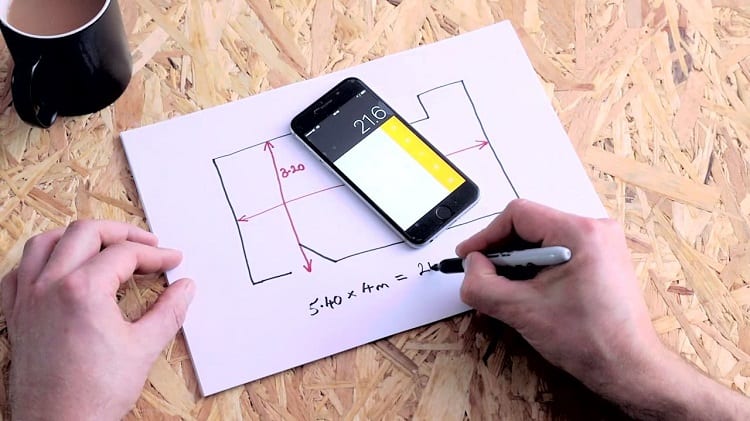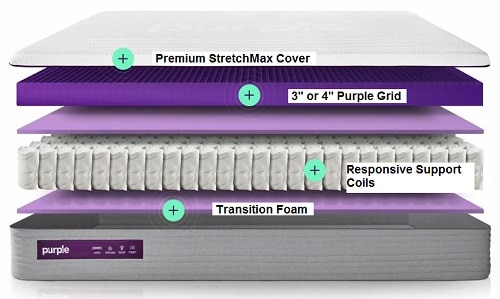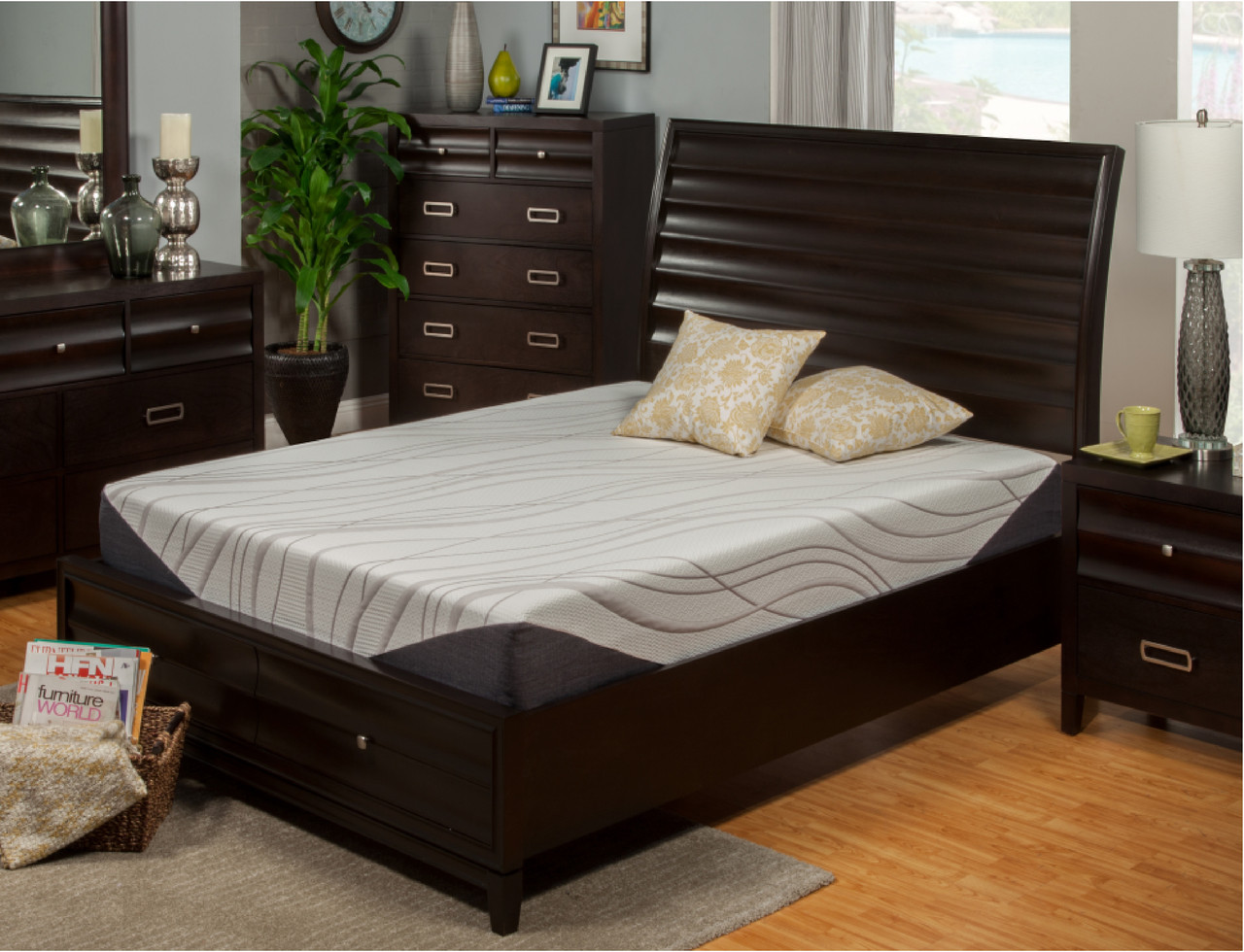Are you trying to figure out the perfect size for your dining room? Look no further than this dining room square footage calculator. Simply input the dimensions of your space and it will give you an estimate of the square footage. This will help you determine the right size table and furniture for your dining room. Dining Room Square Footage Calculator
Measuring the square footage of your dining room may seem like a daunting task, but it's actually quite simple. All you need is a measuring tape and a calculator. Start by measuring the length and width of your dining room in feet. Multiply those numbers together to get the square footage. For example, if your dining room is 10 feet by 12 feet, the square footage would be 120 square feet. How to Measure the Square Footage of a Dining Room
The average square footage of a dining room in the United States is between 120-200 square feet. This size can comfortably fit a dining table and chairs for 4-6 people. However, the size of your dining room may vary depending on the layout and design of your home. Average Square Footage of a Dining Room
If you have a smaller dining room, there are a few tips and tricks you can use to maximize the space. One option is to choose a round table instead of a rectangular one. This allows for more flexibility in seating and can make the room feel larger. Additionally, opting for chairs without arms can also help save space. Another tip is to utilize wall space for storage, such as floating shelves or a built-in buffet. Tips for Maximizing Dining Room Square Footage
While there is no set minimum square footage requirement for a dining room, it is recommended to have at least 70 square feet for a dining table and chairs. This allows for enough space to comfortably move around and sit at the table. However, if you have a smaller dining room, you can still make it work by following the tips mentioned above. Minimum Square Footage Requirements for a Dining Room
When it comes to designing your dining room, there are a few guidelines to keep in mind for the square footage. First, leave at least 36 inches of space between the edge of the table and any walls or other furniture. This allows for enough room for chairs to be pulled out and for people to move around the table. Additionally, make sure there is enough space for people to comfortably walk around the table, with a minimum of 24-30 inches of clearance. Dining Room Square Footage Guidelines
When choosing flooring for your dining room, it's important to know the square footage to ensure you purchase the right amount of flooring. To calculate the square footage, follow the same steps as measuring for the overall square footage of the room. Make sure to also account for any alcoves or other unique features in the room. How to Calculate the Square Footage of a Dining Room for Flooring
Formal dining rooms are typically larger and can range from 200-400 square feet. This allows for a bigger dining table and more formal seating. However, the ideal square footage for a formal dining room may also depend on the size of your home and personal preference. Ideal Square Footage for a Formal Dining Room
When it comes to choosing a dining table, the size of your dining room is an important factor to consider. As a general rule, allow for 24 inches of space per person at the table. This means a table that is 72 inches long can comfortably seat 6 people. Additionally, make sure there is enough space around the table for chairs to be pulled out and for people to move around. How to Determine the Right Size Dining Table for Your Dining Room
There are a few common mistakes people make when measuring the square footage of their dining room. One is forgetting to account for any unique features in the room, such as alcoves or built-in furniture. Another mistake is not taking into consideration the layout and flow of the room. It's important to measure the usable space, not just the floor space. Lastly, make sure to double check your measurements and calculations to ensure accuracy. Common Mistakes When Measuring Dining Room Square Footage
The Importance of Square Footage for Dining Rooms in House Design

Creating the Perfect Space for Family Gatherings and Entertaining
 When it comes to designing a house, the size and layout of the dining room is often overlooked. However, the dining room is an essential space in any home, as it is where families come together to share meals and create memories. The square footage of the dining room plays a crucial role in the overall functionality and flow of the house. In this article, we will delve into the importance of square footage for dining rooms in house design.
Maximizing Space Efficiency
One of the main reasons why square footage is important for dining rooms is to ensure maximum space efficiency. The dining room should be spacious enough to accommodate a dining table, chairs, and other necessary furniture without feeling cramped. The last thing anyone wants is to have to squeeze between chairs to get to their seat or have to move furniture around just to have enough room to eat comfortably. Having the right amount of square footage allows for a practical and functional dining space.
Creating a Welcoming Atmosphere
A dining room with ample square footage also allows for the creation of a warm and inviting atmosphere. A spacious dining room with enough room for a table, chairs, and possibly even a buffet or bar cart gives off a sense of grandeur and sophistication. It also allows for the addition of decorative elements such as artwork, plants, or a statement light fixture, which can enhance the overall ambiance of the room. This is especially important when hosting guests, as a well-designed dining room can leave a lasting impression.
Flexibility in Design
Having enough square footage in the dining room also allows for flexibility in design. With a larger space, homeowners have more options when it comes to the layout and style of their dining room. They can opt for a traditional rectangular table, a round table for a more intimate setting, or even a combination of both for a unique and versatile setup. The possibilities are endless with the right amount of square footage, allowing homeowners to design a dining room that fits their specific needs and preferences.
Increase in Property Value
Lastly, the square footage of the dining room can have a significant impact on the property value of a house. A spacious and well-designed dining room is a desirable feature for many buyers, and it can increase the overall value of a home. This is especially true for families or individuals who enjoy hosting dinner parties or gatherings. A dining room with enough square footage is a valuable selling point and can attract potential buyers.
In conclusion, the square footage of the dining room is a crucial aspect of house design. It not only affects the functionality and flow of the space but also plays a significant role in creating a welcoming atmosphere, providing flexibility in design, and increasing property value. When designing a house, it is essential to consider the square footage of the dining room to ensure a well-designed and functional space for family gatherings and entertaining.
When it comes to designing a house, the size and layout of the dining room is often overlooked. However, the dining room is an essential space in any home, as it is where families come together to share meals and create memories. The square footage of the dining room plays a crucial role in the overall functionality and flow of the house. In this article, we will delve into the importance of square footage for dining rooms in house design.
Maximizing Space Efficiency
One of the main reasons why square footage is important for dining rooms is to ensure maximum space efficiency. The dining room should be spacious enough to accommodate a dining table, chairs, and other necessary furniture without feeling cramped. The last thing anyone wants is to have to squeeze between chairs to get to their seat or have to move furniture around just to have enough room to eat comfortably. Having the right amount of square footage allows for a practical and functional dining space.
Creating a Welcoming Atmosphere
A dining room with ample square footage also allows for the creation of a warm and inviting atmosphere. A spacious dining room with enough room for a table, chairs, and possibly even a buffet or bar cart gives off a sense of grandeur and sophistication. It also allows for the addition of decorative elements such as artwork, plants, or a statement light fixture, which can enhance the overall ambiance of the room. This is especially important when hosting guests, as a well-designed dining room can leave a lasting impression.
Flexibility in Design
Having enough square footage in the dining room also allows for flexibility in design. With a larger space, homeowners have more options when it comes to the layout and style of their dining room. They can opt for a traditional rectangular table, a round table for a more intimate setting, or even a combination of both for a unique and versatile setup. The possibilities are endless with the right amount of square footage, allowing homeowners to design a dining room that fits their specific needs and preferences.
Increase in Property Value
Lastly, the square footage of the dining room can have a significant impact on the property value of a house. A spacious and well-designed dining room is a desirable feature for many buyers, and it can increase the overall value of a home. This is especially true for families or individuals who enjoy hosting dinner parties or gatherings. A dining room with enough square footage is a valuable selling point and can attract potential buyers.
In conclusion, the square footage of the dining room is a crucial aspect of house design. It not only affects the functionality and flow of the space but also plays a significant role in creating a welcoming atmosphere, providing flexibility in design, and increasing property value. When designing a house, it is essential to consider the square footage of the dining room to ensure a well-designed and functional space for family gatherings and entertaining.


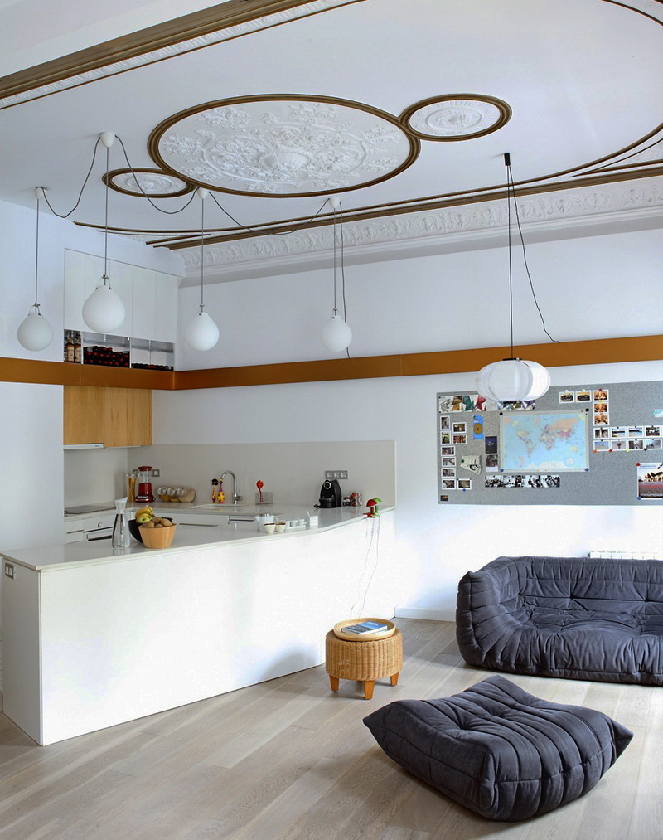



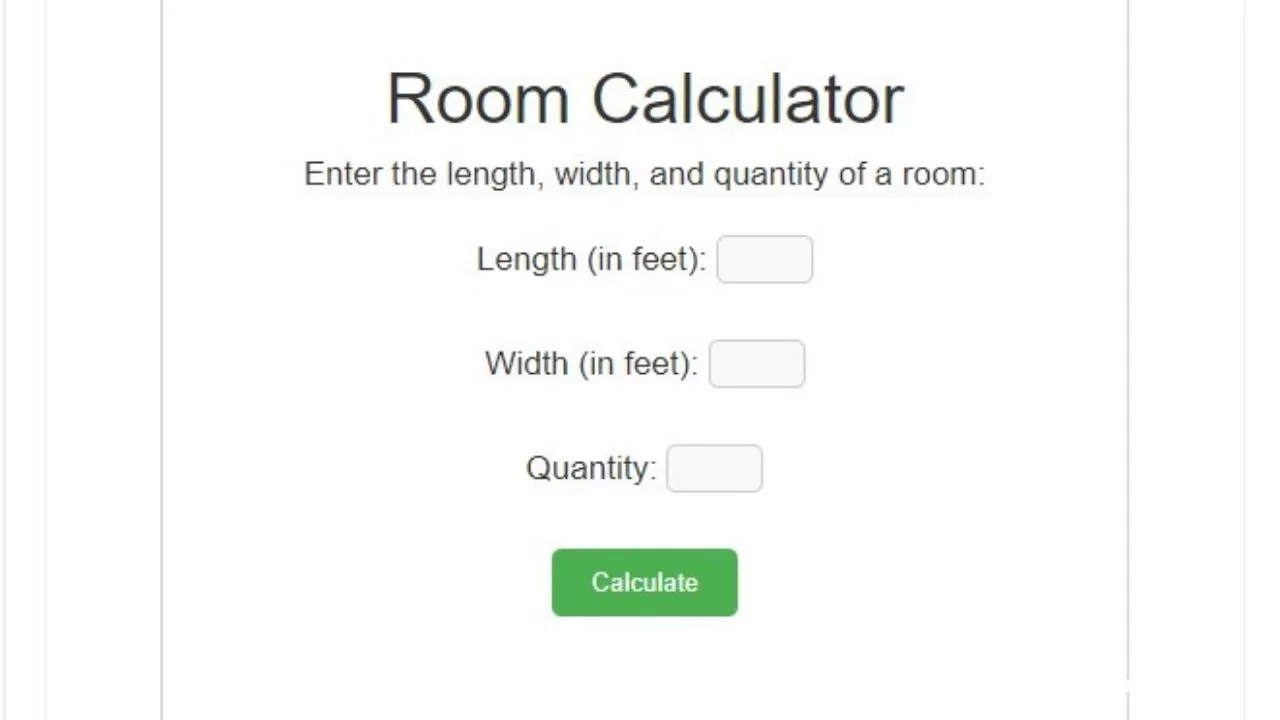


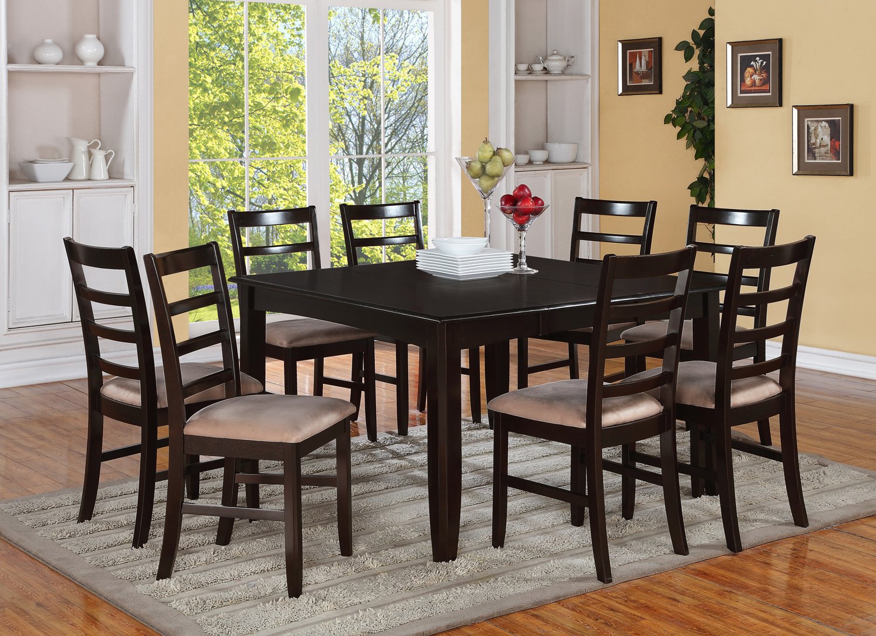










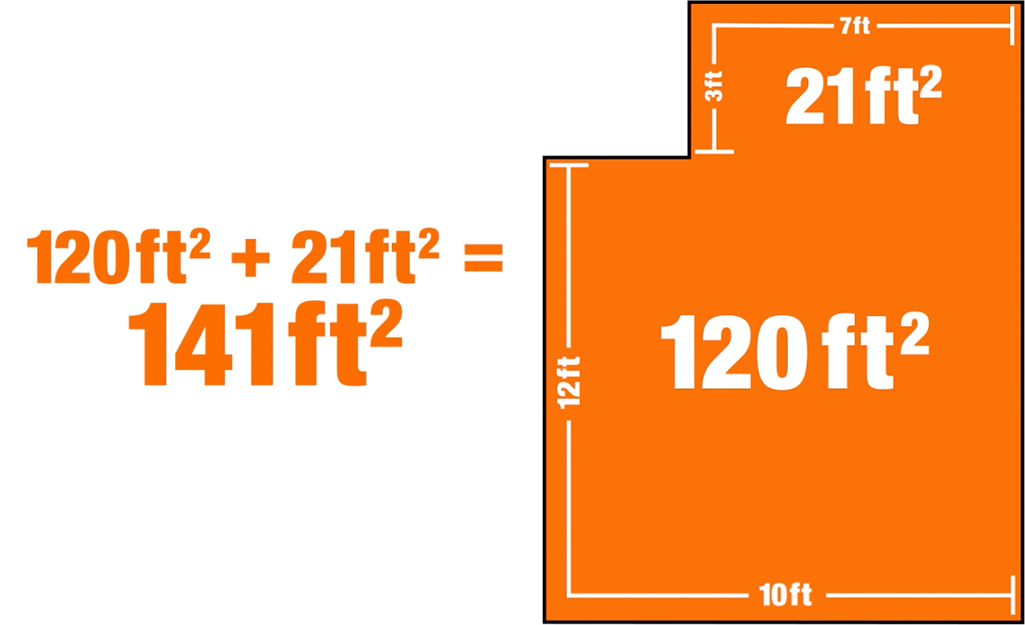
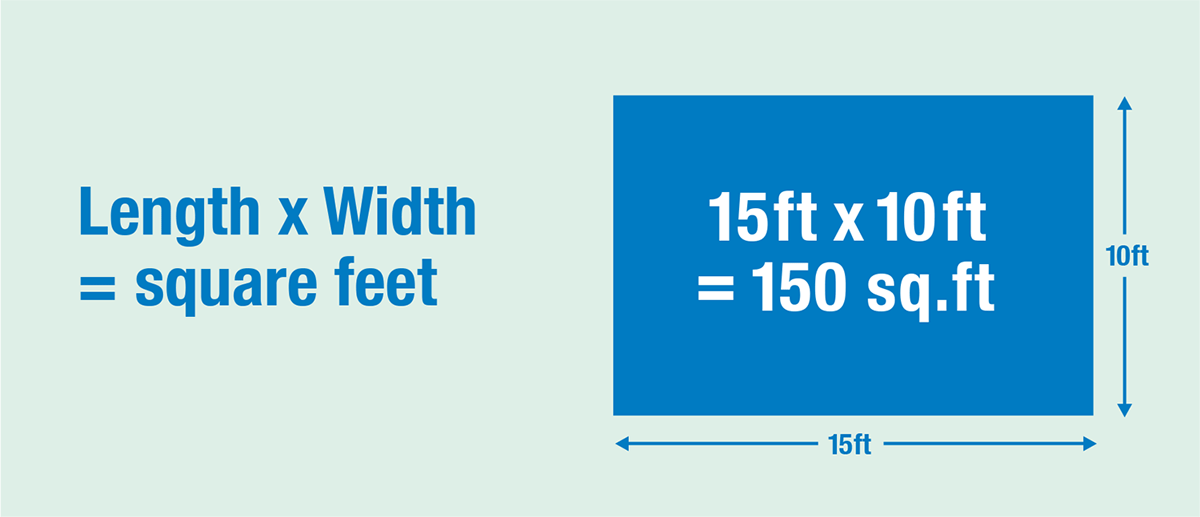

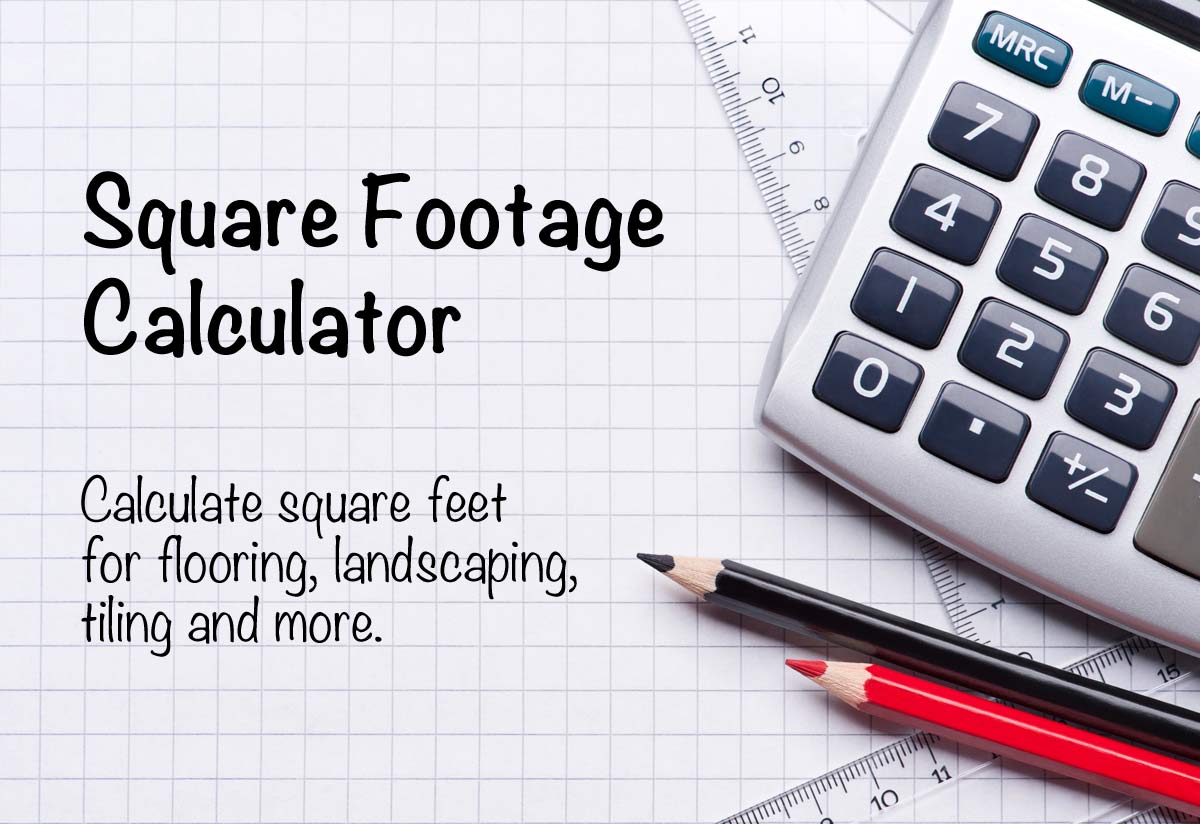
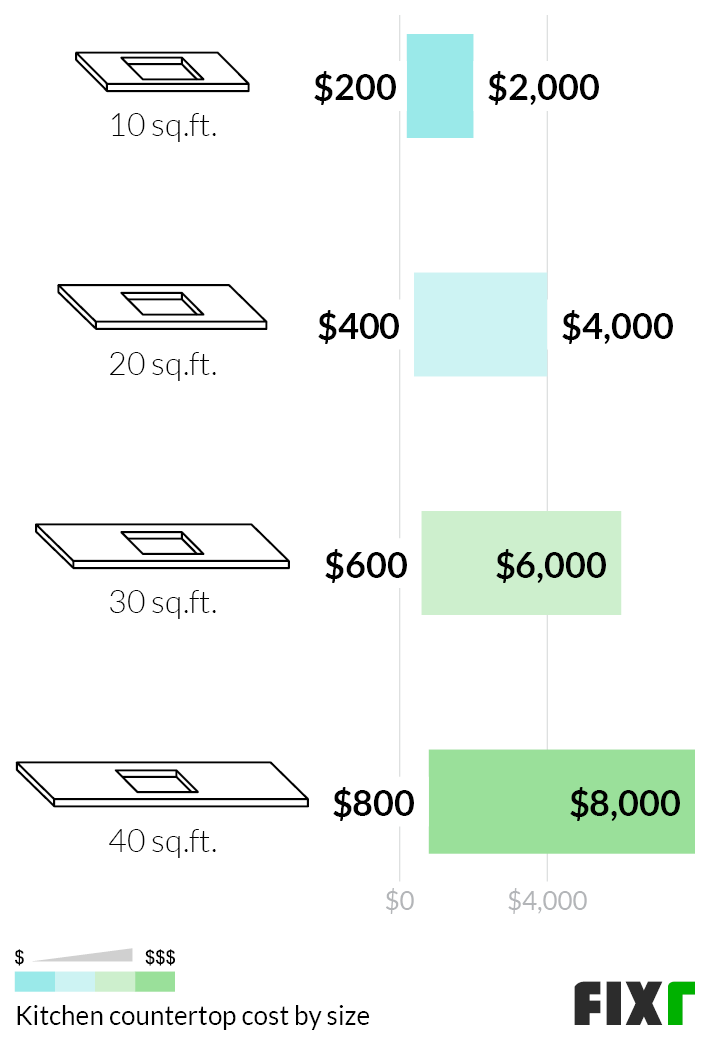














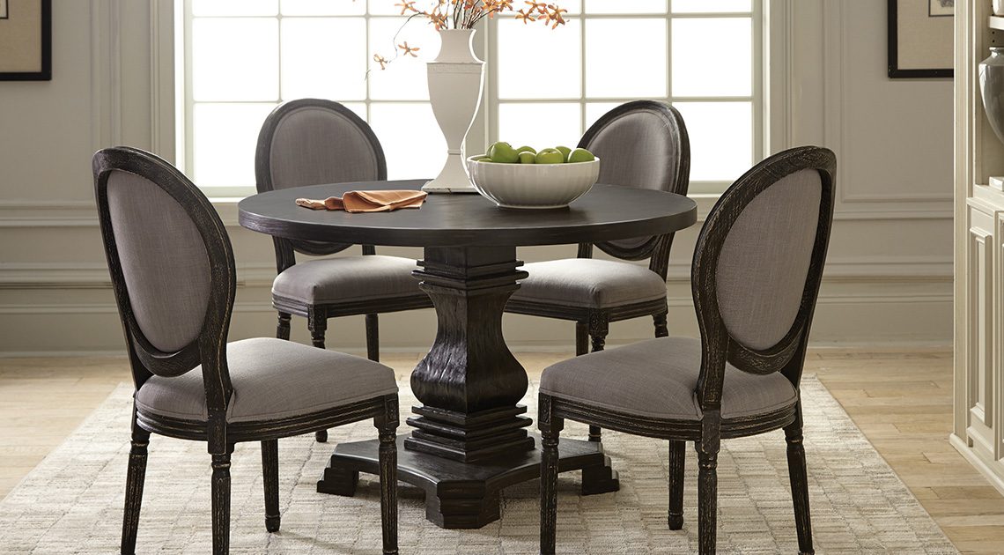
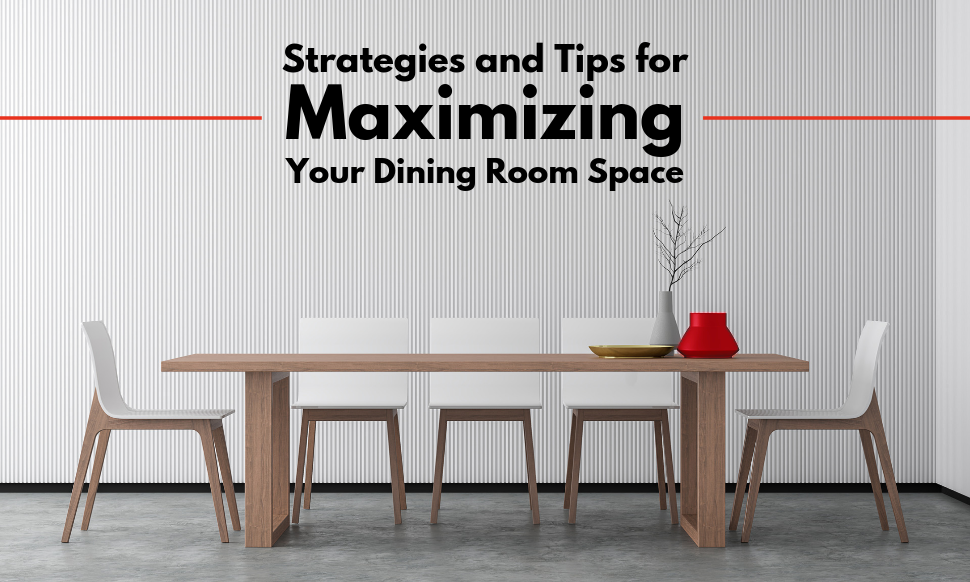






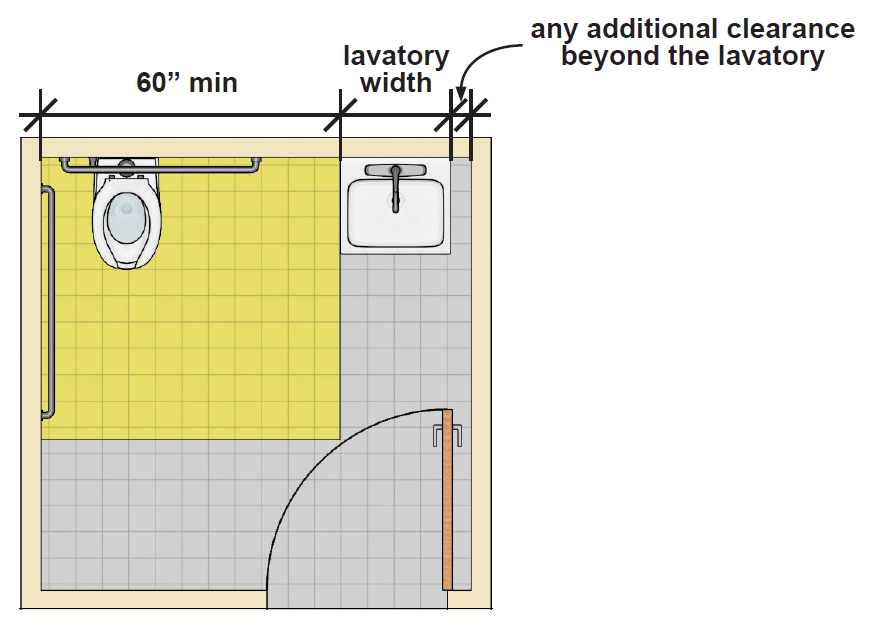










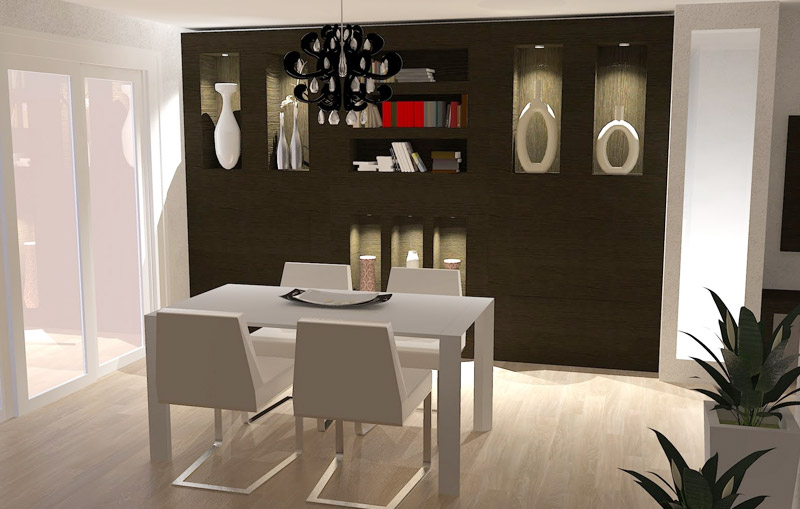













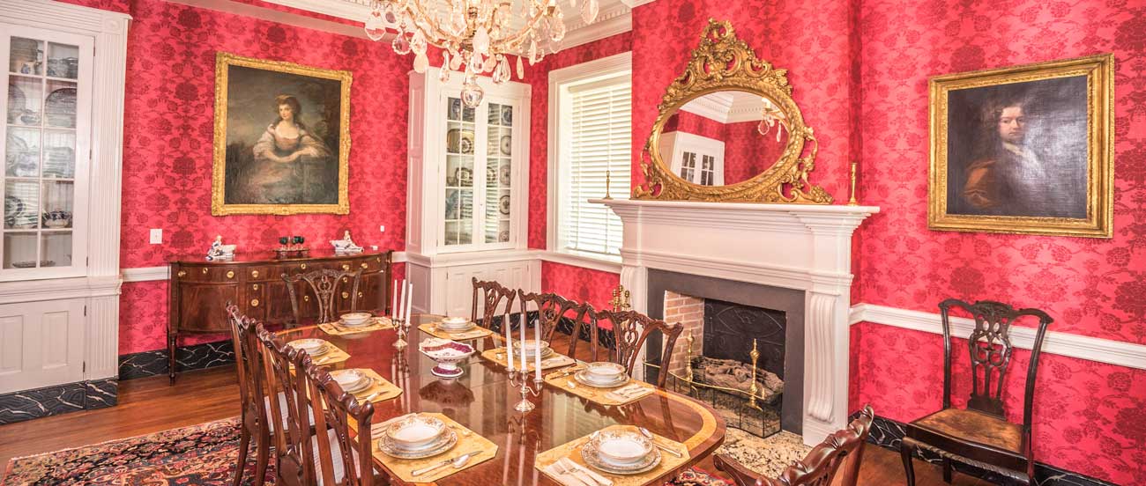





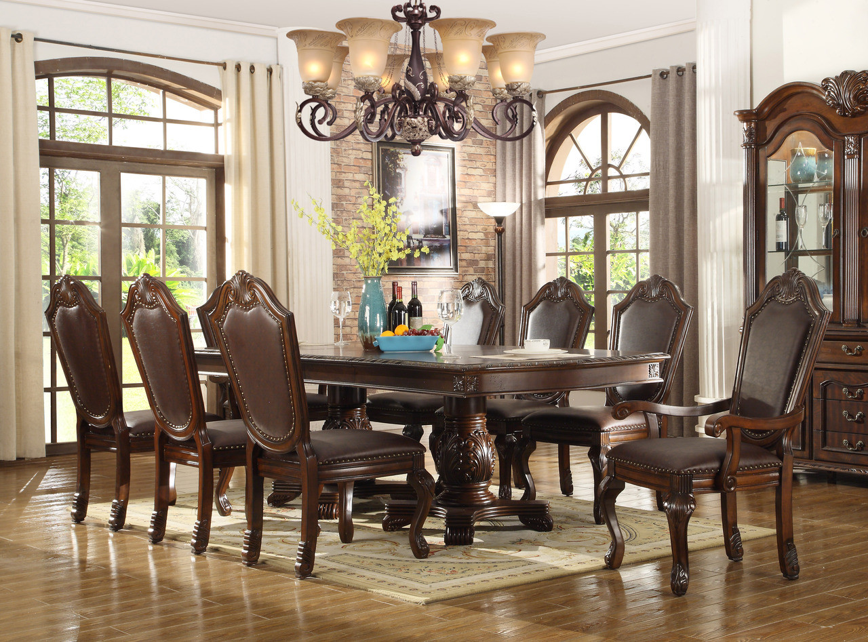





/how-to-choose-chairs-for-your-dining-table-1313436-22f9716684cb402a8a1e3780e87eda95.jpg)

:max_bytes(150000):strip_icc()/Dining-table-shapes-1391525-V1-2922f1384f28456892b5901f75afcddb.gif)
