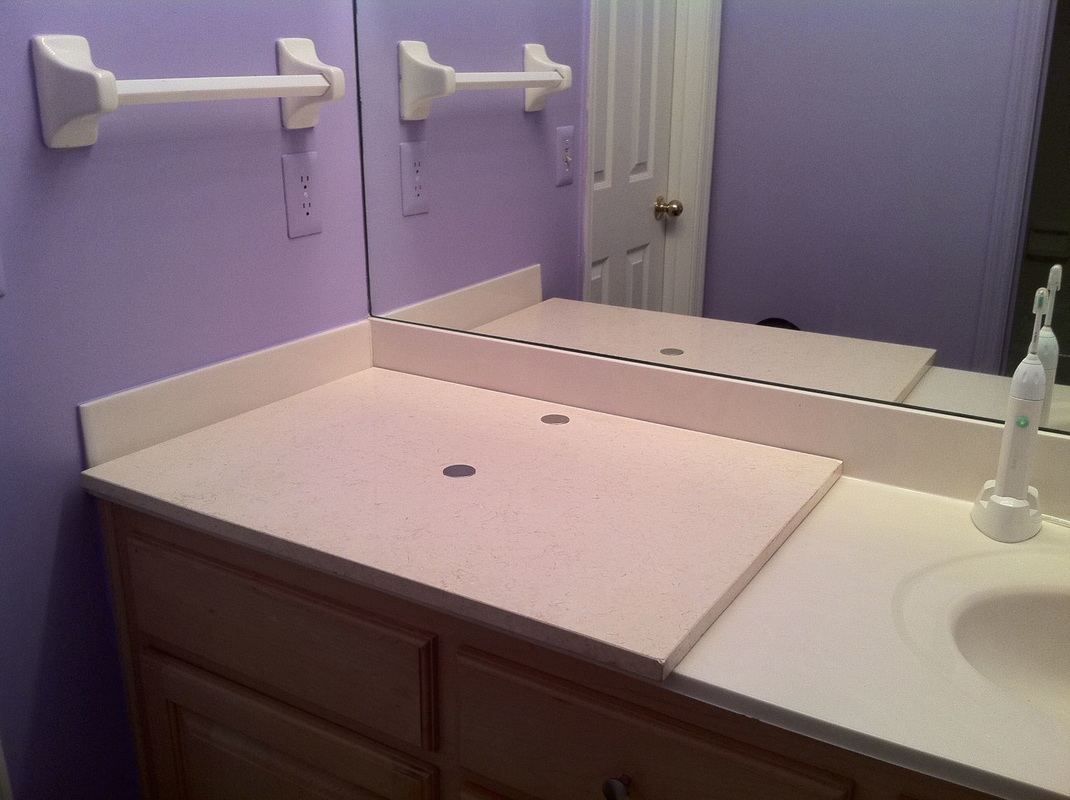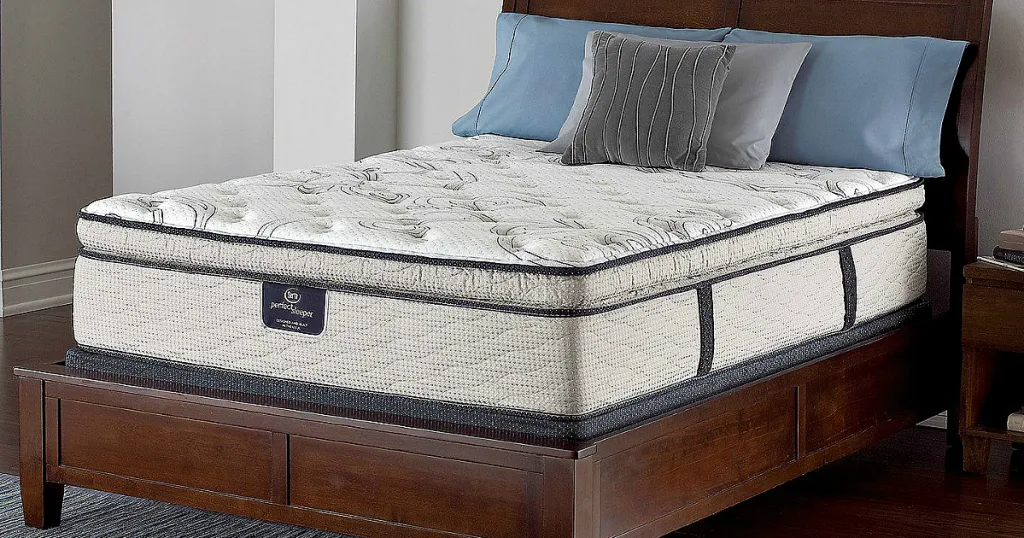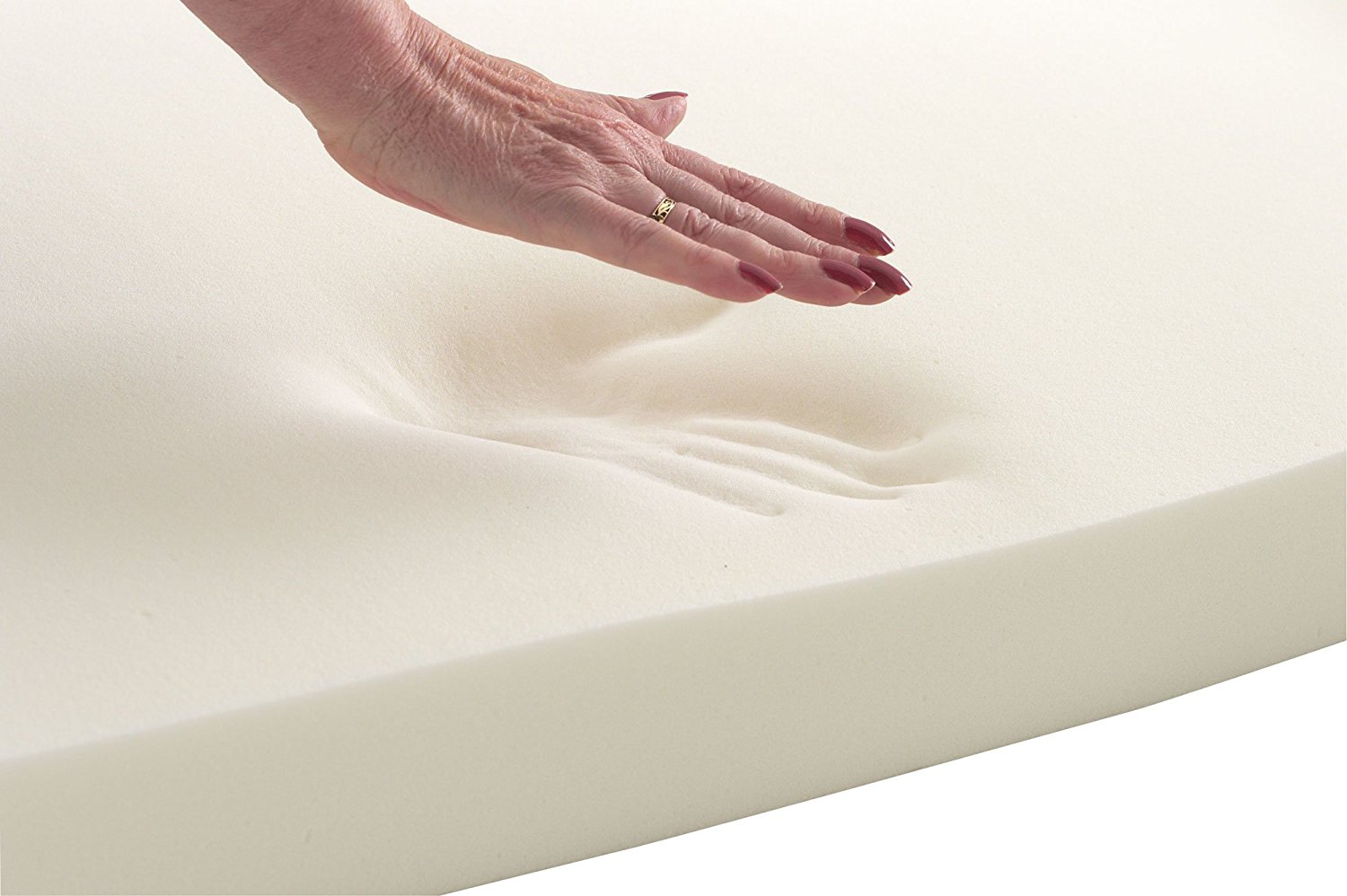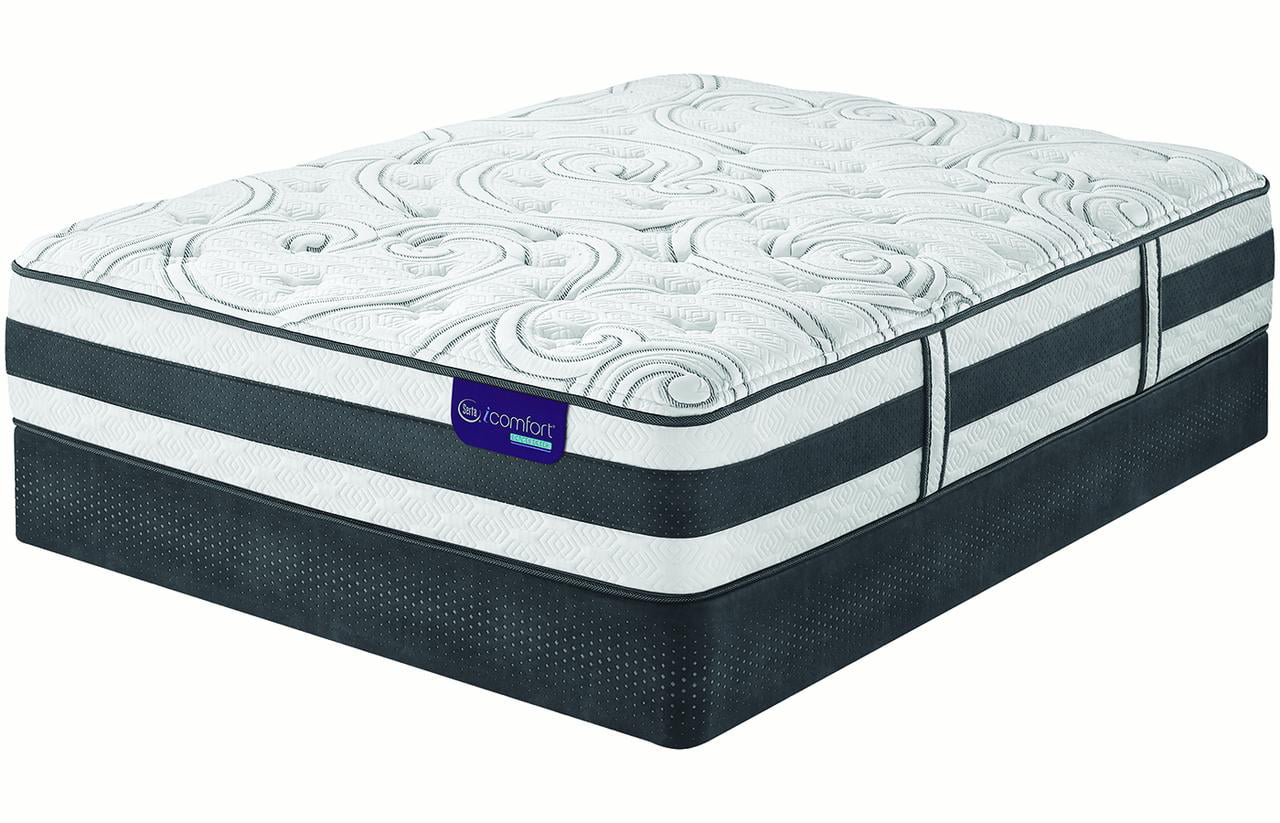When it comes to split-level homes, designing the kitchen can be both challenging and exciting. With the unique layout of these homes, there are endless possibilities for creating a kitchen that is not only functional but also stylish and modern. Whether you are looking to remodel your existing split-level kitchen or are building from scratch, here are ten ideas to inspire your kitchen design. General Kitchen Ideas for Split-Level Homes
Before we dive into kitchen design ideas, it’s important to consider the pros and cons of a split-level kitchen remodel. On the plus side, these homes often have more space and allow for an open floor plan, making the kitchen feel more spacious. However, the split-level design can make it challenging to incorporate natural light and can create awkward transitions between the different levels. It’s important to carefully weigh these factors when planning your kitchen remodel. The Pros and Cons of a Split-Level Kitchen Remodel
Now, let’s take a look at some creative ways you can design your split-level kitchen to maximize both style and functionality. Creative Designs for a Split-Level Kitchen
How to Maximize Space in a Split Level House Kitchen

A split level house often presents a unique challenge when it comes to designing the kitchen. This type of house is characterized by multiple levels, with the living and dining areas usually on the main level and the bedrooms on different levels above or below. This layout can make it difficult to create a functional and efficient kitchen space. However, with some clever design techniques, it is possible to maximize space and create a kitchen that not only serves as a functional area for cooking and dining, but also adds to the overall aesthetic of your split level house.
Consider an Open Floor Plan

A popular trend in modern house design is an open floor plan, where the kitchen is seamlessly connected to the living and dining areas. This can work especially well in a split level house, as it creates a feeling of spaciousness and flow between the different levels. Removing walls and opening up the kitchen to the rest of the main level can make it feel larger and more connected to the rest of the house.
Incorporate Dual-Purpose Features

When dealing with limited space in a split level house kitchen, it's important to maximize every square inch. This can be achieved through incorporating dual-purpose features such as a kitchen island with built-in storage, a breakfast bar that can also serve as a dining area, or a pull-out pantry that can also function as a hidden storage space. These features not only add functionality to the kitchen, but can also act as design elements, adding to the overall aesthetic of the space.
Utilize Vertical Storage

With limited room for horizontal storage in a split level house kitchen, it's important to think vertically. Install tall cabinets or shelving units that reach up to the ceiling to make use of the often neglected vertical space. This not only provides more storage, but also draws the eye upwards, making the kitchen feel taller and more spacious. Additionally, using wall-mounted storage such as hanging racks or magnetic strips for utensils and knives can free up valuable counter space.
Get Creative with Lighting

Good lighting is essential in any kitchen, but can make a big difference in a split level house where natural light may be limited due to the layout. Consider incorporating different types of lighting, such as under-cabinet lights, pendant lights, and track lighting to brighten the space and create a warm and inviting atmosphere. Using mirrors strategically can also help to reflect light and make the kitchen feel larger.
In conclusion, designing a functional and visually appealing kitchen in a split level house may seem challenging, but with careful consideration and creative solutions, it can be done. By incorporating an open floor plan, dual-purpose features, utilizing vertical storage, and getting creative with lighting, you can create a kitchen that maximizes the space and adds to the overall beauty of your split level house.

























