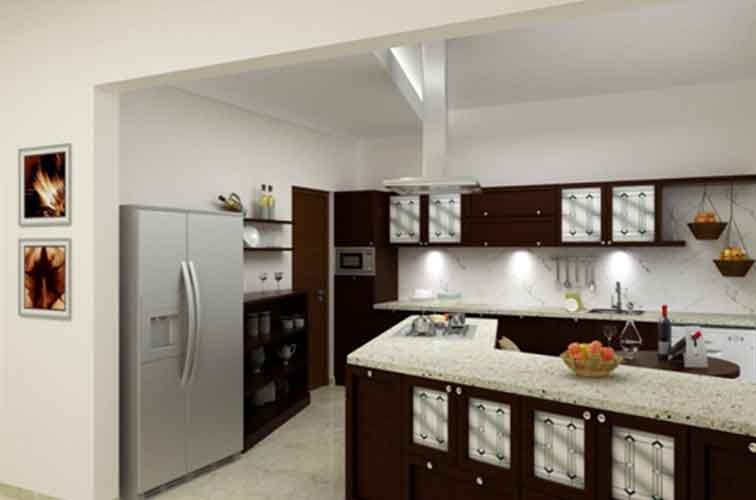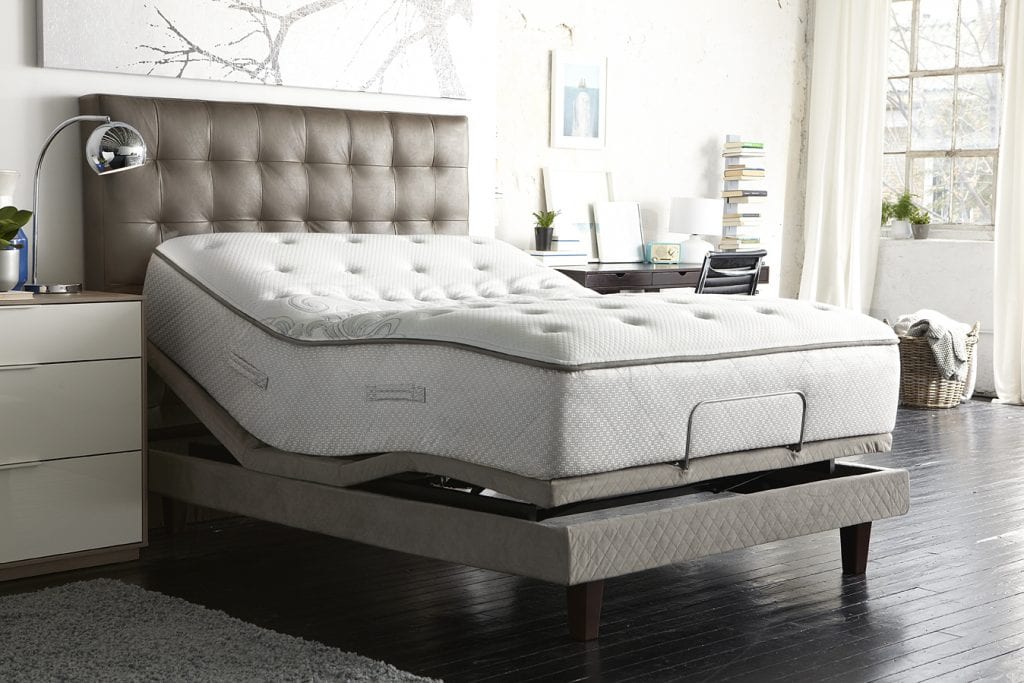If you have a small kitchen, you know how important it is to make the most out of every inch of space. This includes choosing the right flooring for your kitchen. With the right design, you can create the illusion of a bigger space and enhance the overall aesthetic of your kitchen. Here are 10 small kitchen floor design ideas to help you transform your space into something beautiful and functional.1. Small Kitchen Floor Design Ideas
When it comes to small kitchen floor design, it's important to choose a material that is both durable and visually appealing. Vinyl and linoleum are affordable and easy to maintain options that can mimic the look of more expensive materials like hardwood or tile. If you prefer the natural look, laminate flooring is a great alternative that is also budget-friendly. Another option to consider is cork flooring, which is not only eco-friendly but also provides a soft and comfortable feel underfoot.2. Best Flooring Options for Small Kitchens
If you want to add some visual interest to your small kitchen floor, consider using mosaic tiles. These small tiles come in a variety of patterns and can be arranged in a creative way to add a pop of color and texture to your kitchen. Another solution is to use patterned vinyl or linoleum, which can give the illusion of a larger space and add personality to your kitchen.3. Creative Small Kitchen Flooring Solutions
If you decide to go with tile flooring for your small kitchen, there are many patterns to choose from that can enhance the look and feel of your space. Herringbone and chevron patterns are popular choices that can make your kitchen appear longer and wider. Another option is checkerboard pattern, which can add a retro and playful vibe to your kitchen.4. Small Kitchen Floor Tile Patterns
When designing a small kitchen, it's important to consider the layout and how it will impact the flooring. For galley or u-shaped kitchens, using the same flooring throughout the space can create a cohesive look. For L-shaped or open-concept kitchens, using different flooring can help define different areas and add visual interest.5. Small Kitchen Floor Plans and Layouts
If you're on a budget but still want to give your small kitchen a makeover, there are a few tips to keep in mind. First, consider painting your existing flooring. With the right preparation and paint, you can completely transform the look of your floor. Another tip is to use area rugs to add texture and warmth to your space. Lastly, don't be afraid to mix and match different flooring materials to create a unique and personalized look.6. Small Kitchen Floor Makeover Tips
Before making a decision on your small kitchen floor design, it's important to understand the pros and cons of different materials. Hardwood is a classic and timeless option but can be prone to scratches and water damage. Tile is durable and easy to clean but can be cold and hard underfoot. Laminate is affordable and comes in a variety of styles but may not be as long-lasting as other options. Consider your lifestyle and budget when comparing different materials.7. Small Kitchen Floor Materials Comparison
The color of your flooring can have a big impact on the overall look and feel of your small kitchen. Lighter colors, such as white or light grey, can make your space appear brighter and more open. Darker colors, like black or dark brown, can add a touch of elegance and sophistication to your kitchen. Consider the color of your cabinets and walls when choosing the perfect flooring color.8. Small Kitchen Floor Color Ideas
When working with a limited space, it's important to choose a flooring design that will not overwhelm the room. Avoid large patterns or dark colors, as these can make your kitchen appear smaller than it is. Instead, opt for smaller patterns or light colors to create the illusion of a bigger space. It's also important to keep the flooring consistent throughout your kitchen to avoid a choppy and cluttered look.9. Small Kitchen Floor Design for Limited Space
Redesigning your small kitchen doesn't have to break the bank. There are many budget-friendly options for flooring that can still give your kitchen a stylish and updated look. Instead of replacing your existing flooring, consider refinishing it to give it a fresh new look. If you're set on new flooring, look for sales or clearance items to get a good deal. You can also consider using peel and stick tiles, which are affordable and easy to install yourself. In conclusion, when it comes to small kitchen floor design, it's important to consider both aesthetics and functionality. With the right flooring, you can create the illusion of a bigger space and add personality to your kitchen. Consider your budget, lifestyle, and the overall design of your kitchen when choosing the perfect flooring for your small space.10. Small Kitchen Floor Design with Budget-Friendly Options
Small Kitchen Floor Design Ideas to Maximize Space
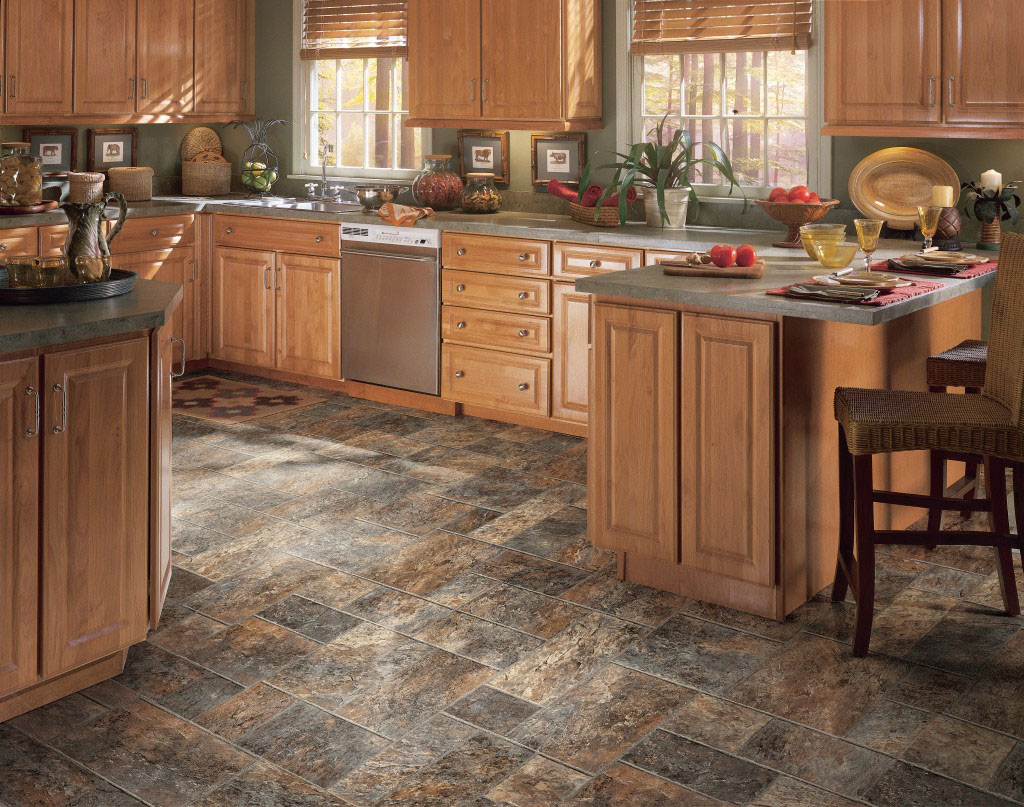
Efficient Use of Space
 When it comes to designing a small kitchen, every inch of space counts. This is especially true when it comes to the floor design.
Maximizing the use of space
in a small kitchen is crucial in creating a functional and
efficient
cooking and dining area. With a well-designed floor plan, you can create a sense of spaciousness in your small kitchen while still having all the necessary elements within easy reach.
When it comes to designing a small kitchen, every inch of space counts. This is especially true when it comes to the floor design.
Maximizing the use of space
in a small kitchen is crucial in creating a functional and
efficient
cooking and dining area. With a well-designed floor plan, you can create a sense of spaciousness in your small kitchen while still having all the necessary elements within easy reach.
Utilize Multi-Functional Flooring
 One of the key elements in a small kitchen floor design is
choosing the right type of flooring
. While tiles and hardwood floors are popular choices, they may not be the most practical for a small kitchen. Consider using
multi-functional flooring
such as vinyl or laminate that mimics the look of tiles or hardwood, but at a more affordable cost. These types of flooring are also easier to maintain and clean, making them perfect for a busy kitchen.
One of the key elements in a small kitchen floor design is
choosing the right type of flooring
. While tiles and hardwood floors are popular choices, they may not be the most practical for a small kitchen. Consider using
multi-functional flooring
such as vinyl or laminate that mimics the look of tiles or hardwood, but at a more affordable cost. These types of flooring are also easier to maintain and clean, making them perfect for a busy kitchen.
Opt for Light Colors
 The color of your kitchen floor can also have a significant impact on the overall look and feel of the space. When working with a small kitchen, it's best to
opt for light colors
to create an illusion of a larger space. Light-colored flooring reflects more light, making the room feel brighter and more open. You can also add
bold patterns or accents
to add some personality and interest to the floor design without overwhelming the space.
The color of your kitchen floor can also have a significant impact on the overall look and feel of the space. When working with a small kitchen, it's best to
opt for light colors
to create an illusion of a larger space. Light-colored flooring reflects more light, making the room feel brighter and more open. You can also add
bold patterns or accents
to add some personality and interest to the floor design without overwhelming the space.
Consider Open Floor Plans
/GettyImages-625163534-5c4f1804c9e77c00014afbb5.jpg) Another way to make the most of a small kitchen floor design is to
consider an open floor plan
. This type of layout eliminates unnecessary walls and barriers, creating a more spacious and
functional
cooking and dining area. An open floor plan also allows for
flexibility
in terms of furniture and appliance placement, giving you more options to maximize space.
Another way to make the most of a small kitchen floor design is to
consider an open floor plan
. This type of layout eliminates unnecessary walls and barriers, creating a more spacious and
functional
cooking and dining area. An open floor plan also allows for
flexibility
in terms of furniture and appliance placement, giving you more options to maximize space.
Utilize Vertical Space
 When space is limited, it's essential to think vertically.
Utilizing vertical space
in a small kitchen floor design can help you save valuable floor space. Consider using
wall-mounted shelves or cabinets
to store items and free up counter space. This not only adds
visual interest
to the kitchen but also creates more storage options.
In conclusion, a small kitchen floor design requires careful planning and consideration to maximize space and create a functional and efficient cooking and dining area. By utilizing multi-functional flooring, light colors, open floor plans, and vertical space, you can create a visually appealing and practical kitchen that meets your needs and fits your style. With these ideas in mind, you can turn your small kitchen into a space that you'll love spending time in.
When space is limited, it's essential to think vertically.
Utilizing vertical space
in a small kitchen floor design can help you save valuable floor space. Consider using
wall-mounted shelves or cabinets
to store items and free up counter space. This not only adds
visual interest
to the kitchen but also creates more storage options.
In conclusion, a small kitchen floor design requires careful planning and consideration to maximize space and create a functional and efficient cooking and dining area. By utilizing multi-functional flooring, light colors, open floor plans, and vertical space, you can create a visually appealing and practical kitchen that meets your needs and fits your style. With these ideas in mind, you can turn your small kitchen into a space that you'll love spending time in.
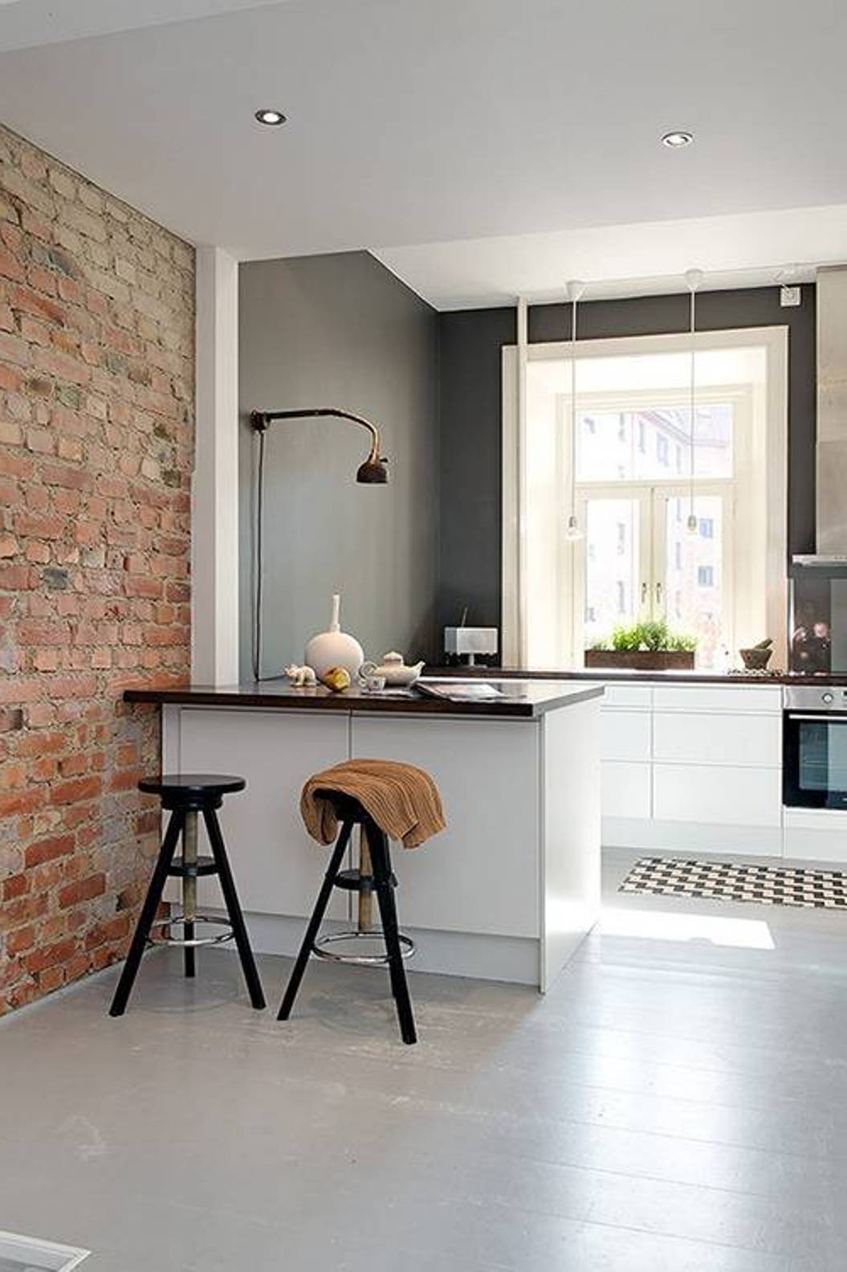








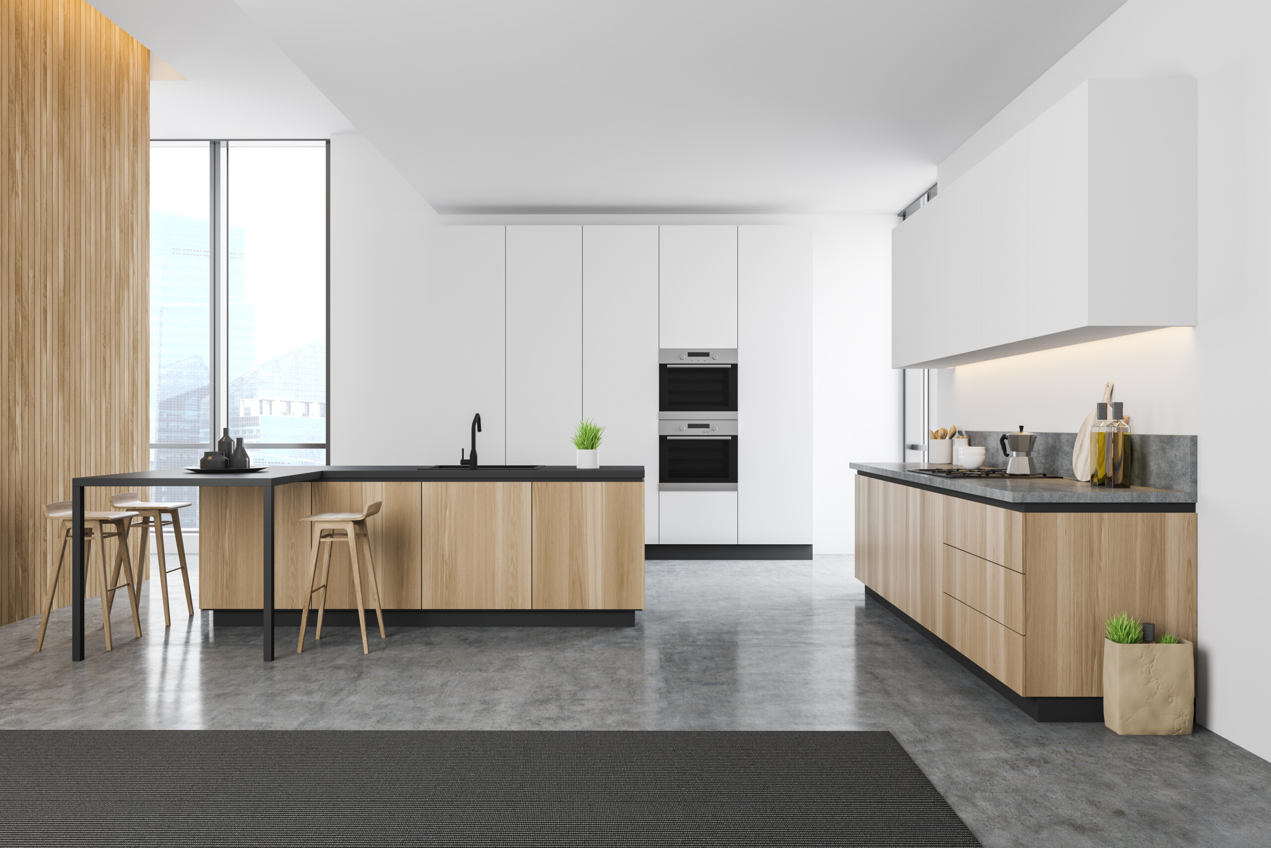

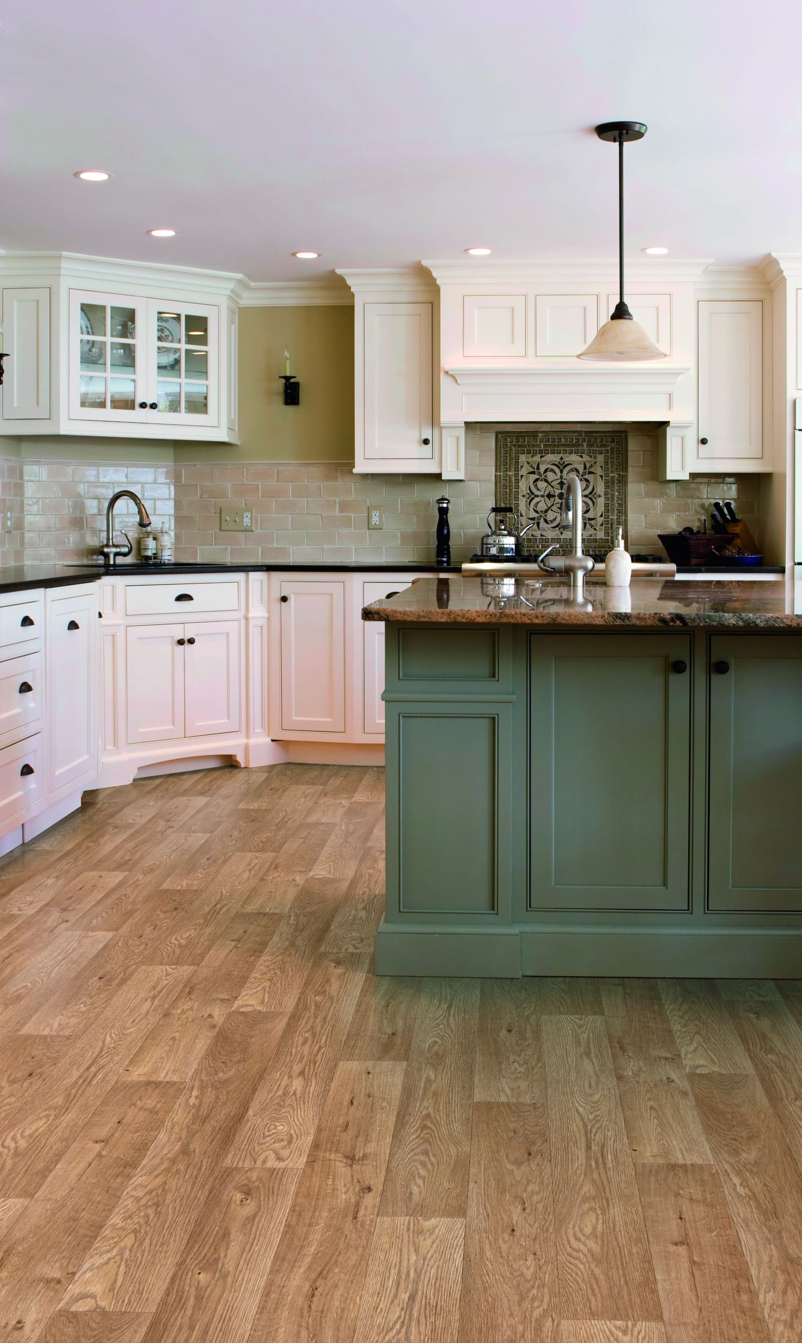




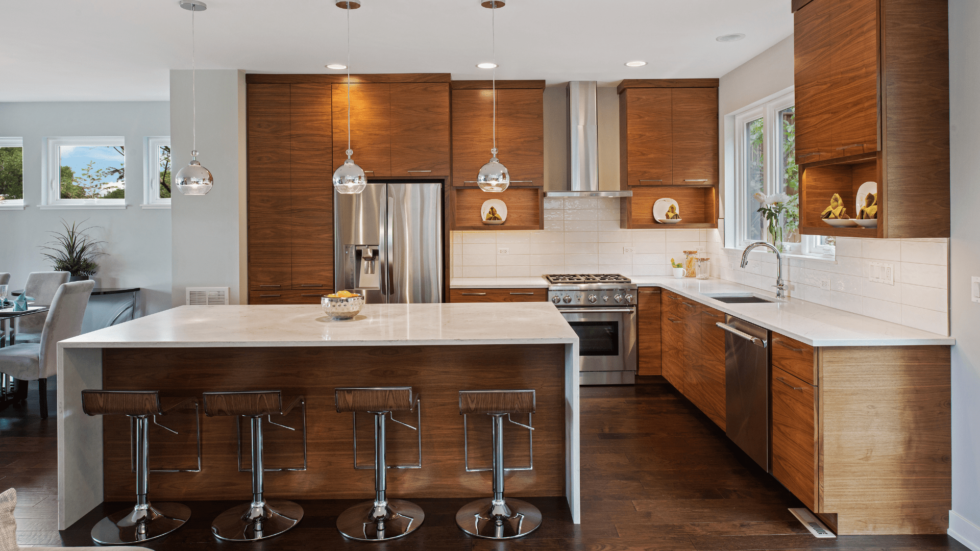
:max_bytes(150000):strip_icc()/kitchen-with-cork-floors-528388274-5849d3765f9b58a8cdd12f67-5c0d507f46e0fb000120ac31.jpg)


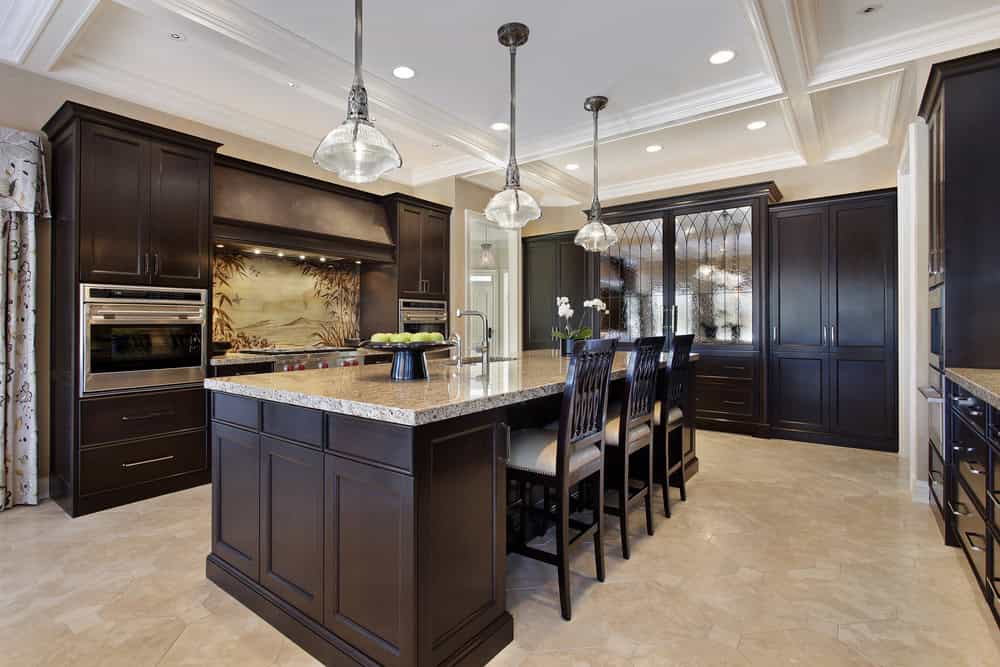

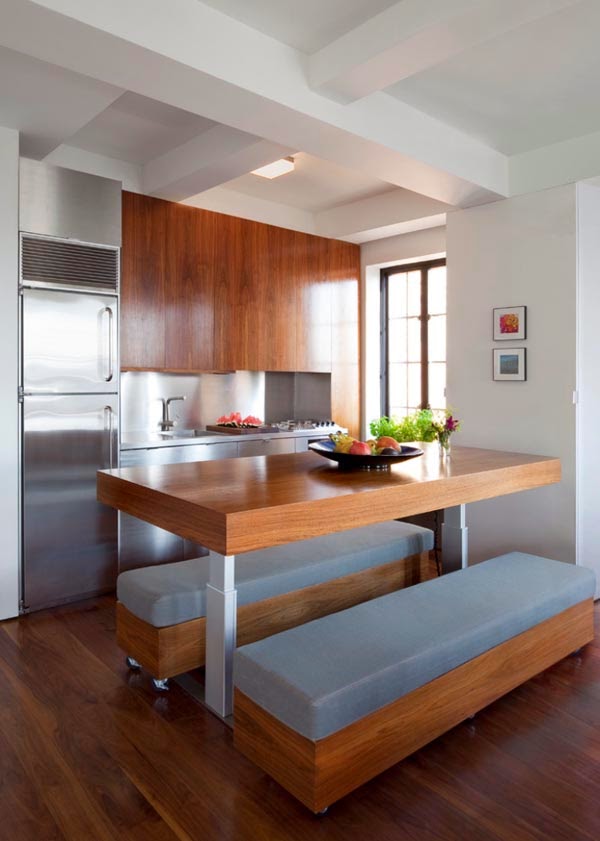






















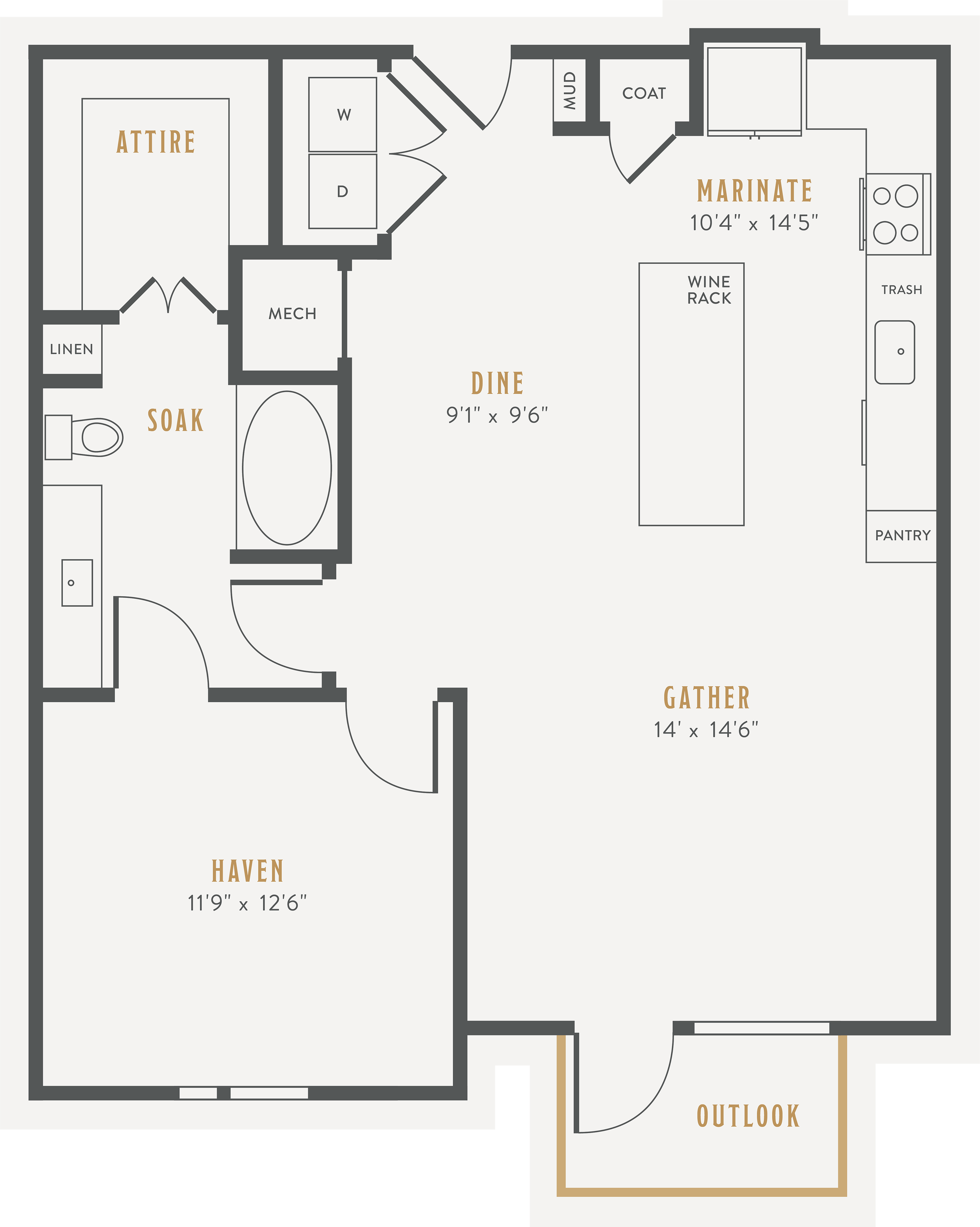












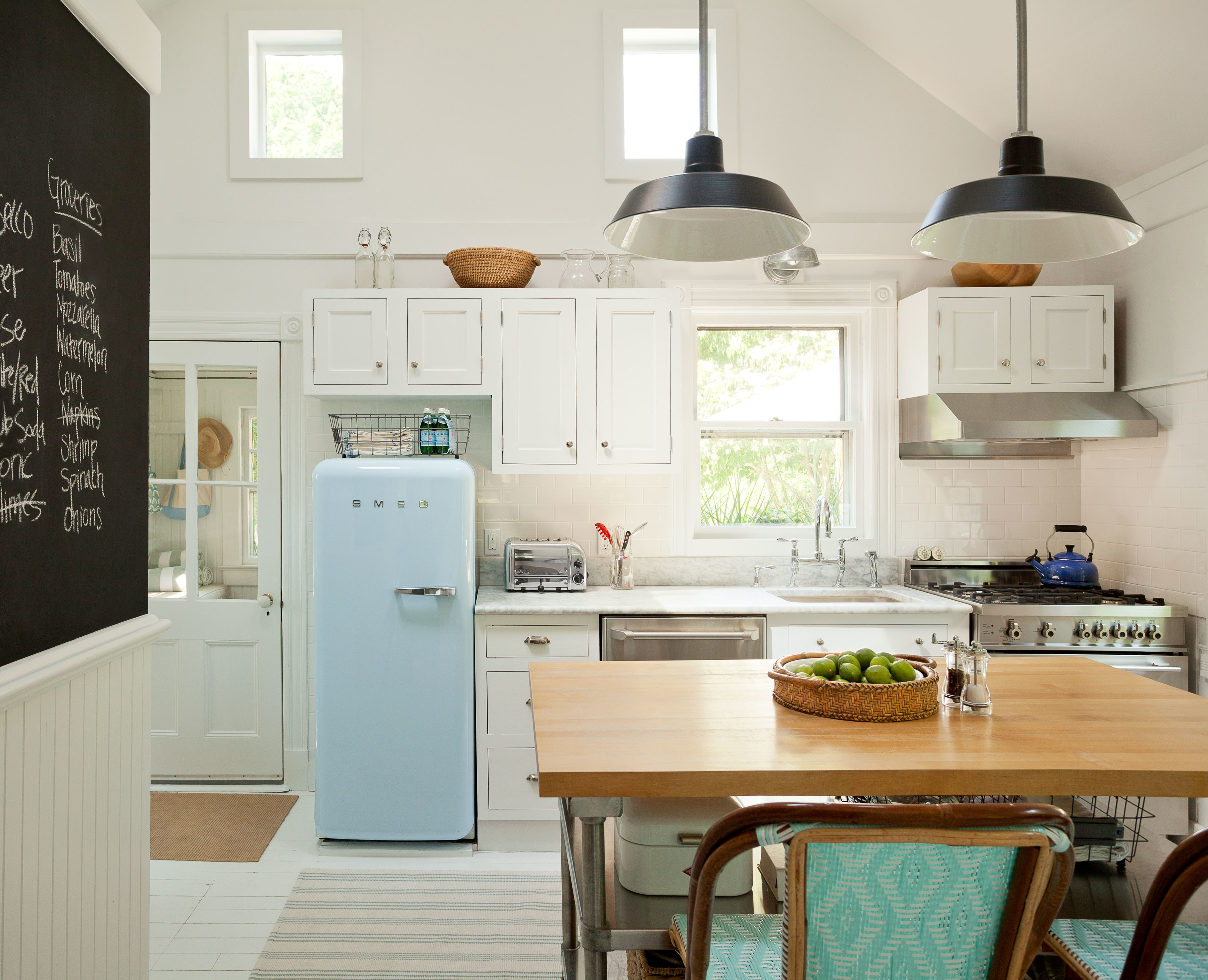


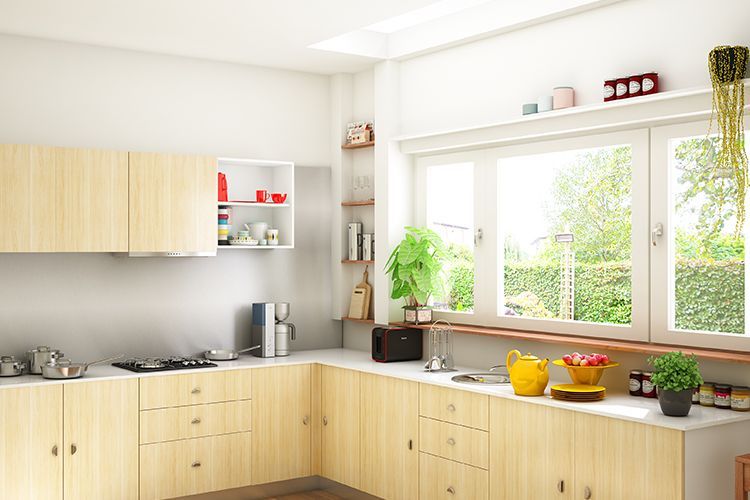
/light-blue-modern-kitchen-CWYoBOsD4ZBBskUnZQSE-l-97a7f42f4c16473a83cd8bc8a78b673a.jpg)










:max_bytes(150000):strip_icc()/GettyImages-625163534-5c4f1804c9e77c00014afbb5.jpg)





:max_bytes(150000):strip_icc()/exciting-small-kitchen-ideas-1821197-hero-d00f516e2fbb4dcabb076ee9685e877a.jpg)






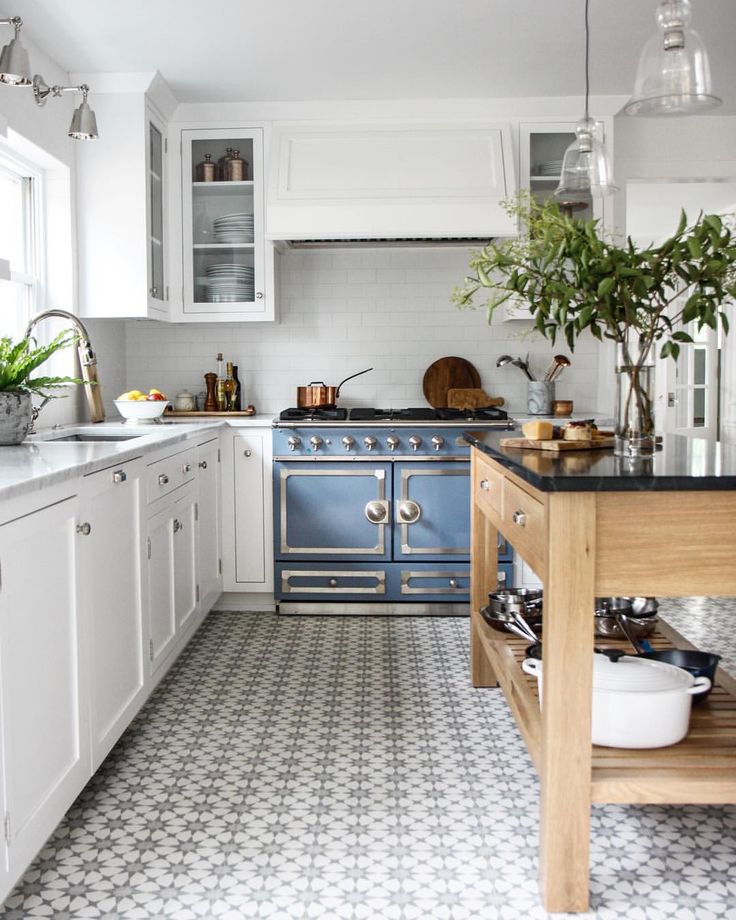


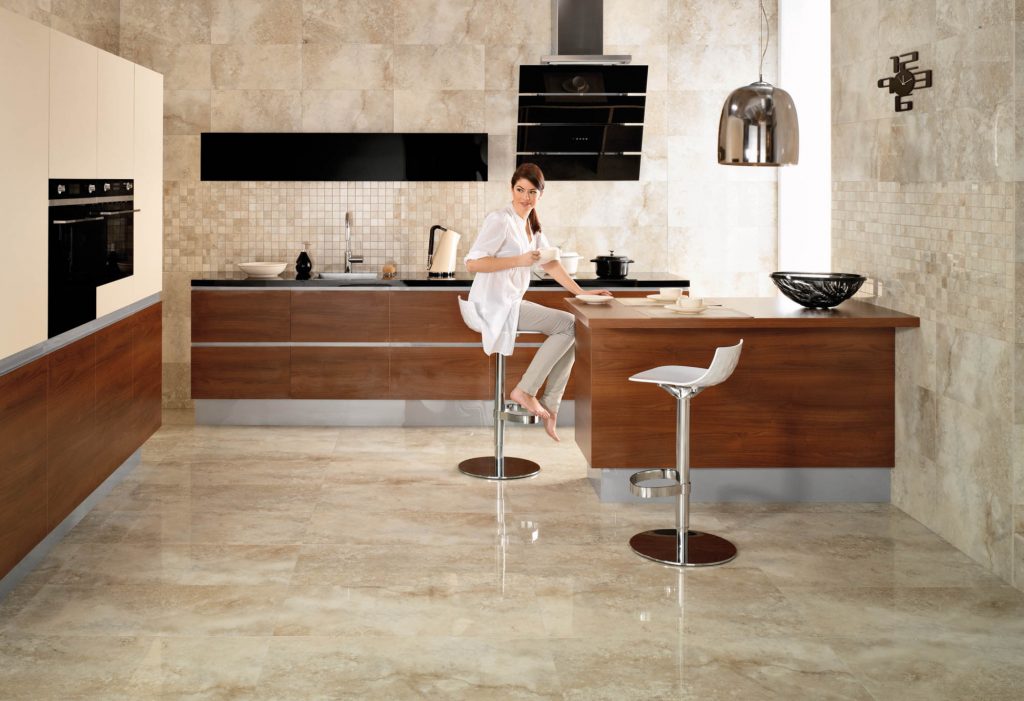
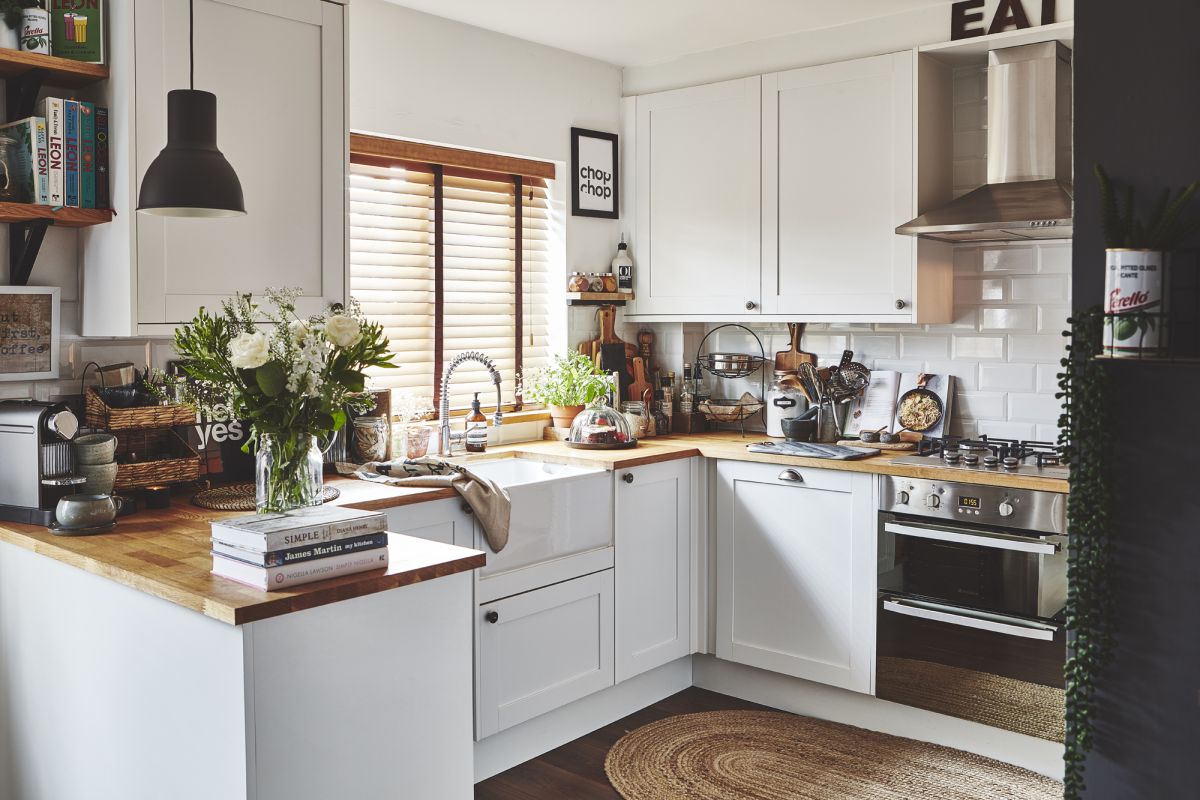


/exciting-small-kitchen-ideas-1821197-hero-d00f516e2fbb4dcabb076ee9685e877a.jpg)


