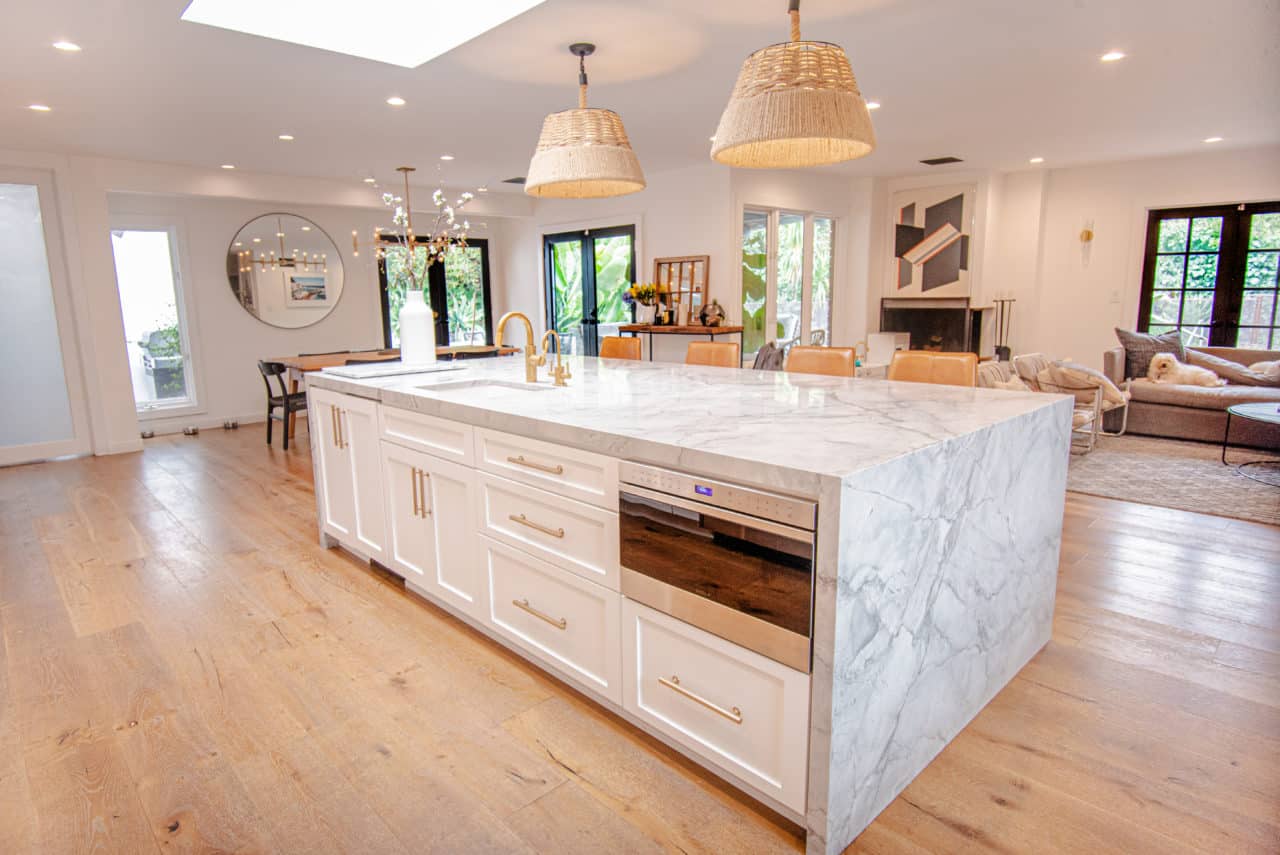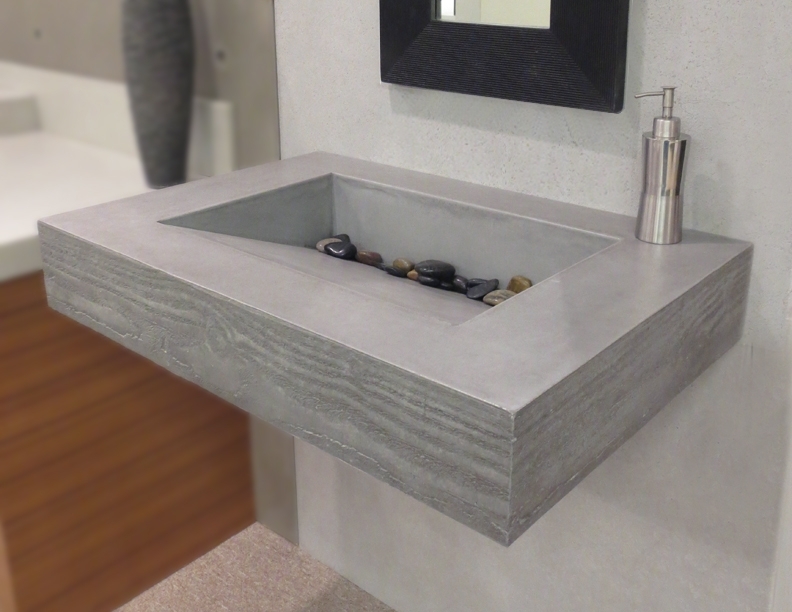If you have a small kitchen, maximizing the space is key. This is where a U-shaped layout comes in handy. It offers ample storage and counter space while still providing plenty of room to move around. Plus, with the addition of a peninsula, you can also create a space for casual dining and socializing.1. The Benefits of a U-Shaped Kitchen Design
The Ultimate Guide to Small Kitchen Design: U-shaped Layout with Peninsulas, Countertop Heights, and Eat-in Seats

Say goodbye to cramped and cluttered kitchen spaces with the perfect U-shaped layout. Not only does this design maximize storage and counter space, but it also creates an efficient working triangle between the sink, stove, and refrigerator for effortless movement and meal preparation. But that's not all - incorporating peninsulas, varying countertop heights, and cozy eat-in seats will take your small kitchen to the next level.

When designing a small kitchen with a U-shaped layout, it's crucial to utilize every inch of space . This can be achieved by incorporating peninsulas, which are extensions of the countertop that extend out from one of the walls. This not only adds more counter space, but it also creates a designated area for dining or food prep. A peninsula can also act as a divider between the kitchen and another living space , such as a dining or living room, allowing for a more open and cohesive feel.
In addition to maximizing space, varying countertop heights can also elevate the functionality and style of a small kitchen. For example, a taller countertop can be used to create a breakfast bar or serve as a visual separation between the kitchen and dining area . It can also be used as a standing work station or provide additional storage in the form of shelves or cabinets underneath. On the other hand, a lower countertop can offer easy access for children or individuals with mobility restrictions and can also create a cozy nook for a built-in booth or banquette.
A U-shaped kitchen isn't complete without incorporating eat-in seats . This can be achieved with the use of bar stools at the peninsula, a built-in breakfast nook, or a small table and chairs tucked into a corner. Not only does this provide a space-saving dining option, but it also adds visual interest and warmth to the overall design. Choose comfortable and compact seating options that complement your kitchen's style and color scheme for a practical and visually appealing addition to your space.
In conclusion, a U-shaped kitchen layout with the inclusion of peninsulas, varying countertop heights, and eat-in seats not only maximizes space and efficiency but also adds a touch of style and personality to your small kitchen. Consider these design elements when planning your kitchen renovation to create a functional and beautiful space that will be the heart of your home.












