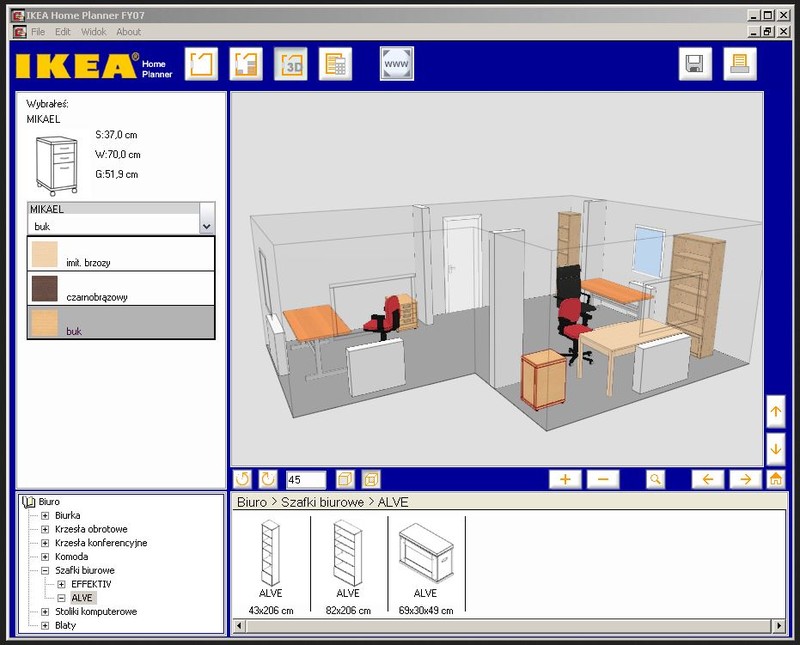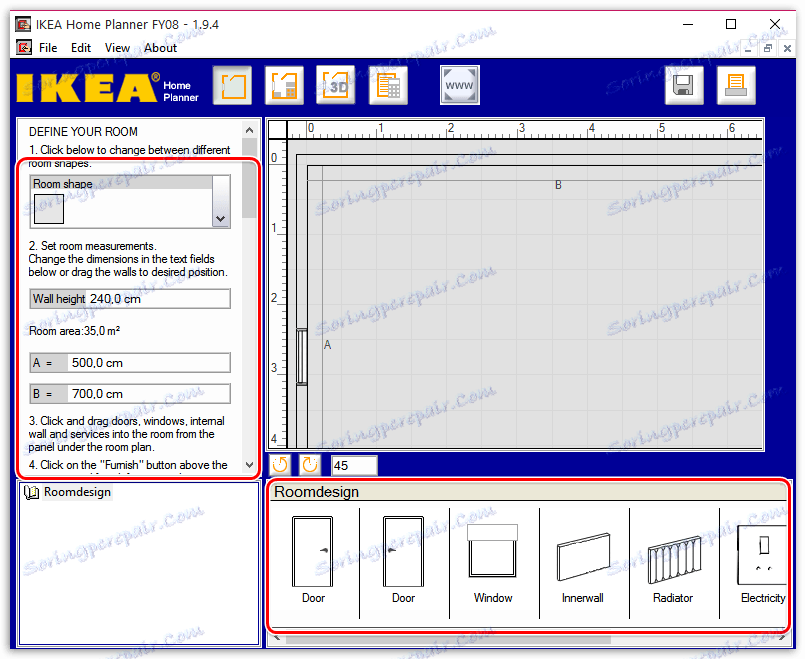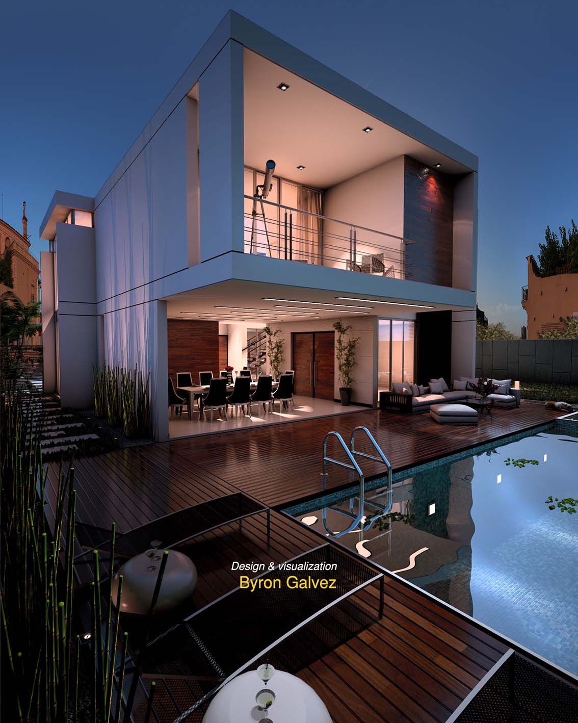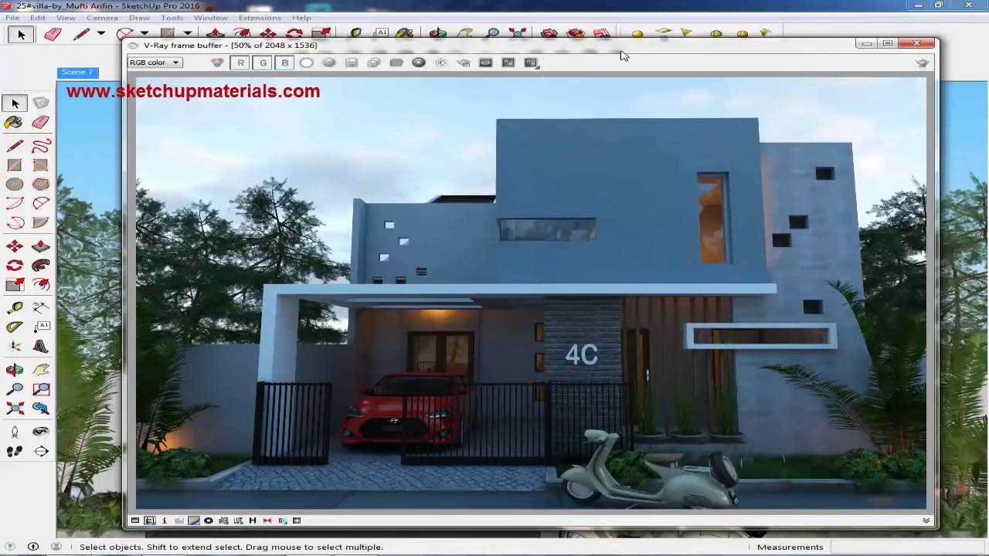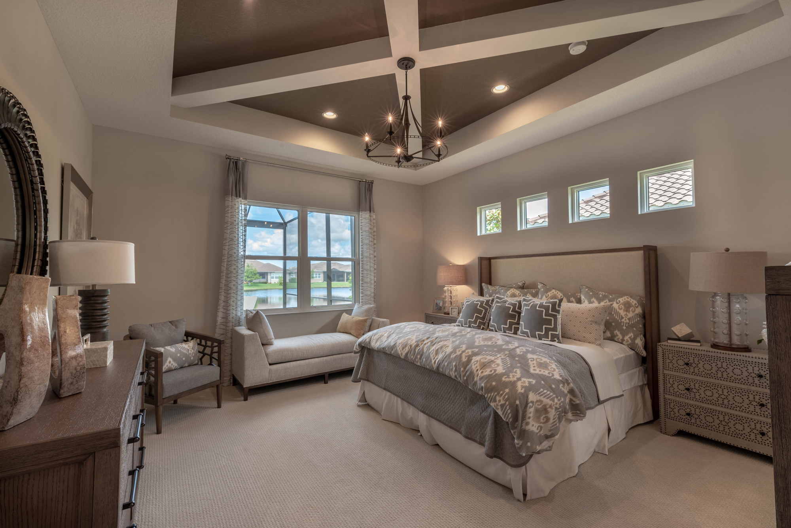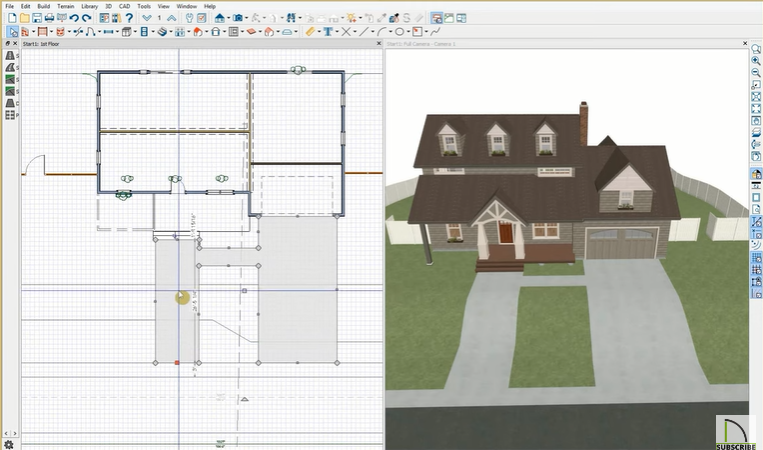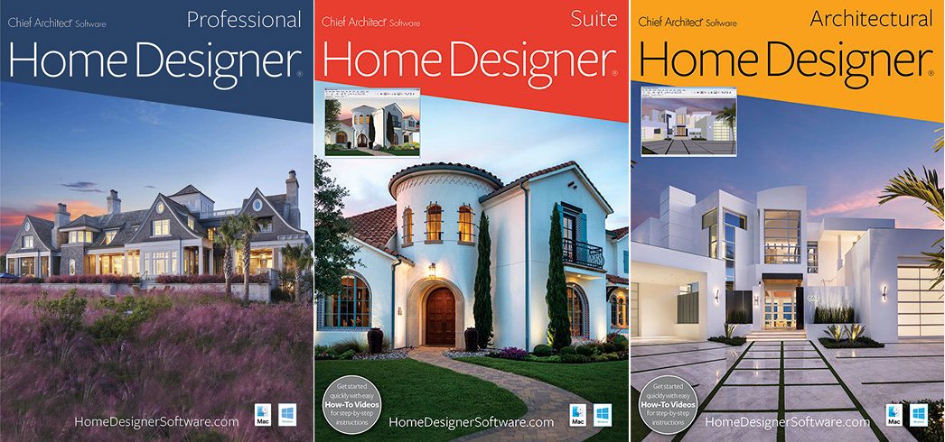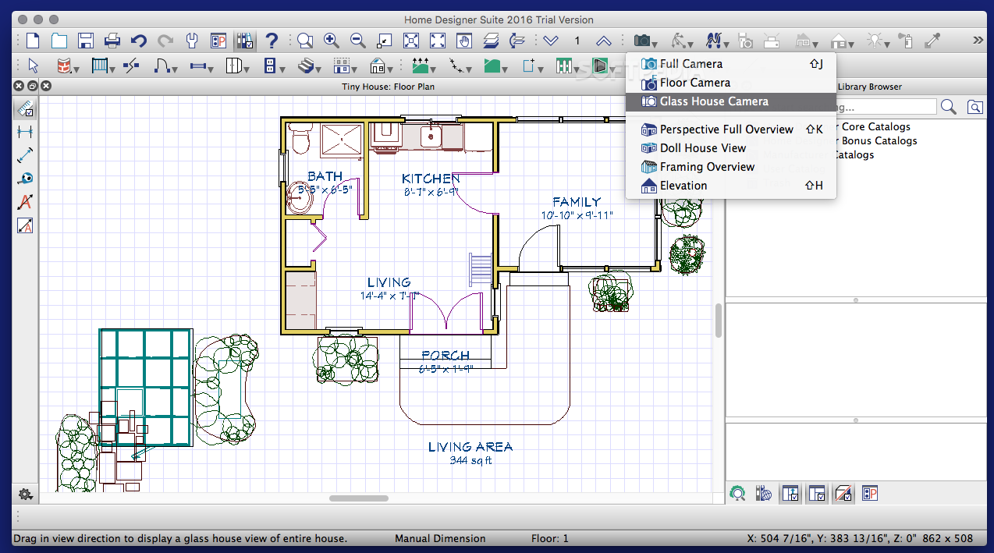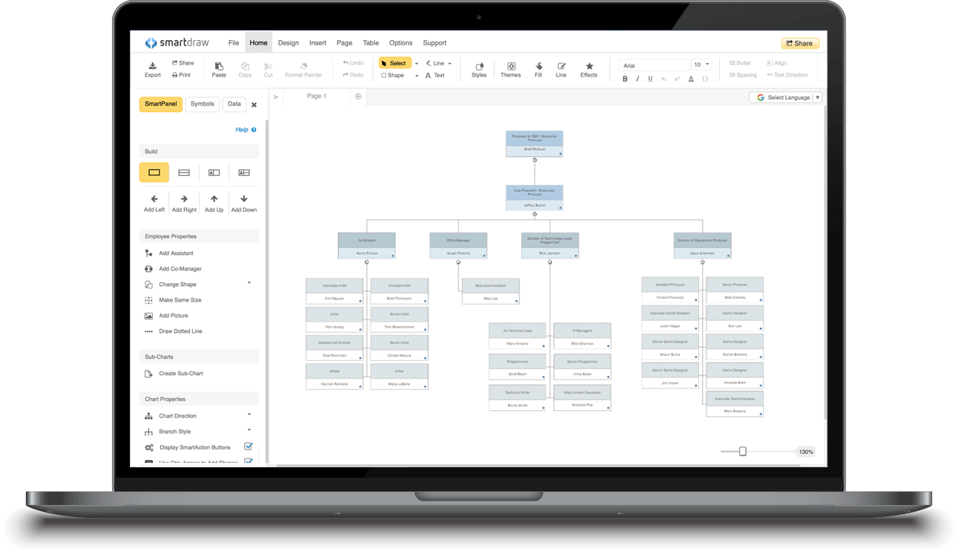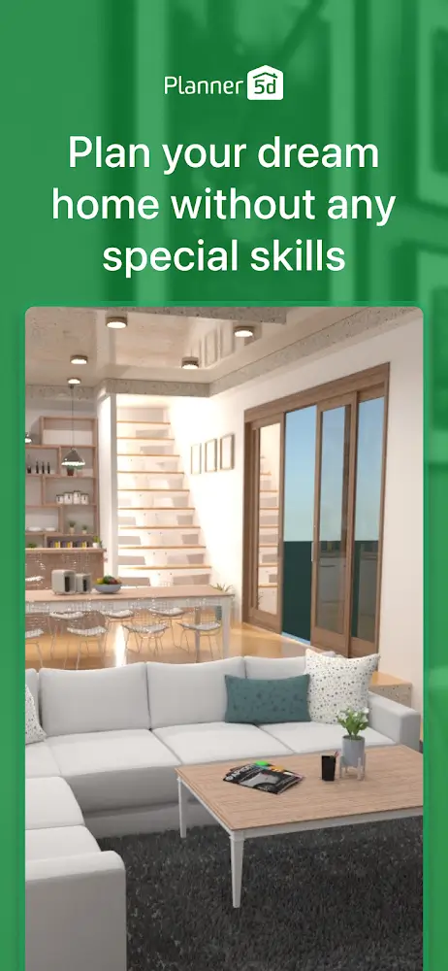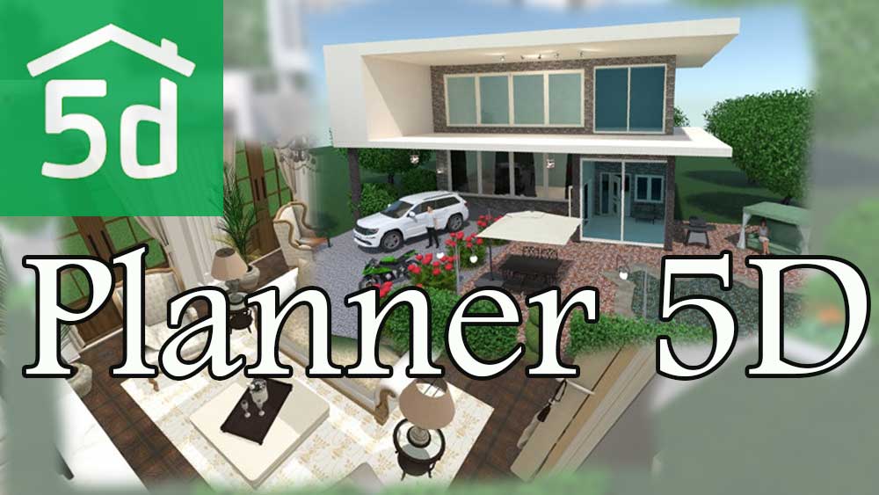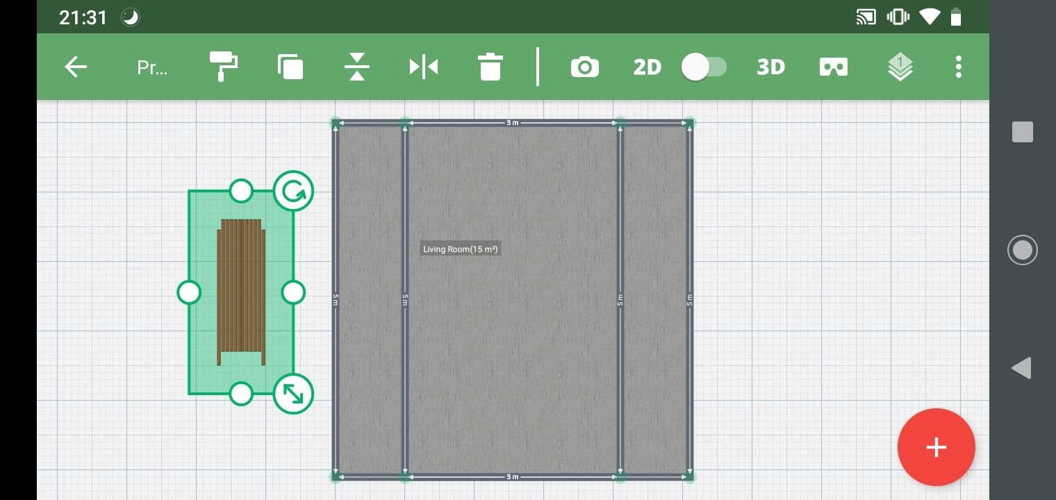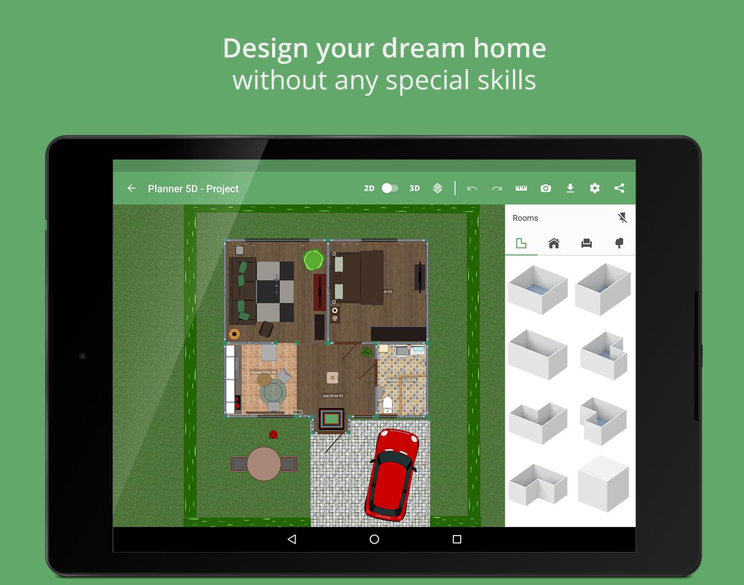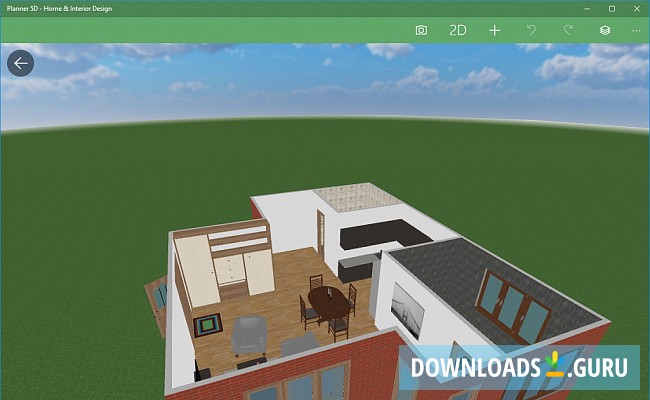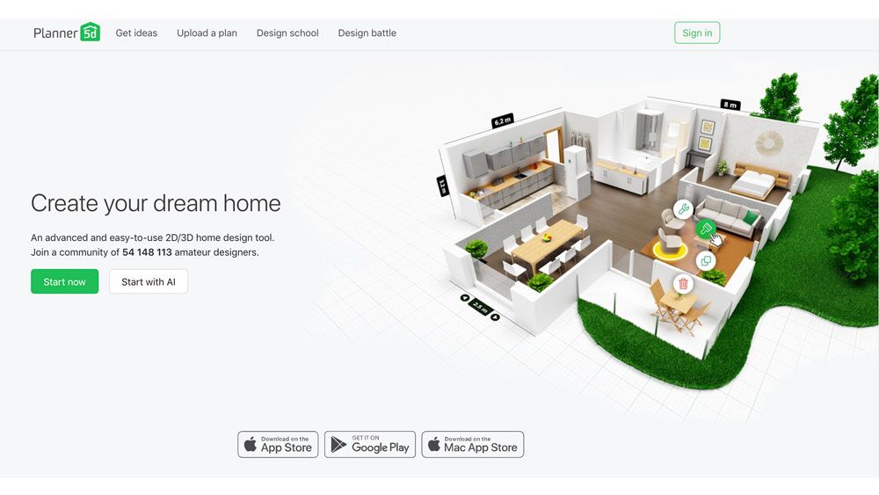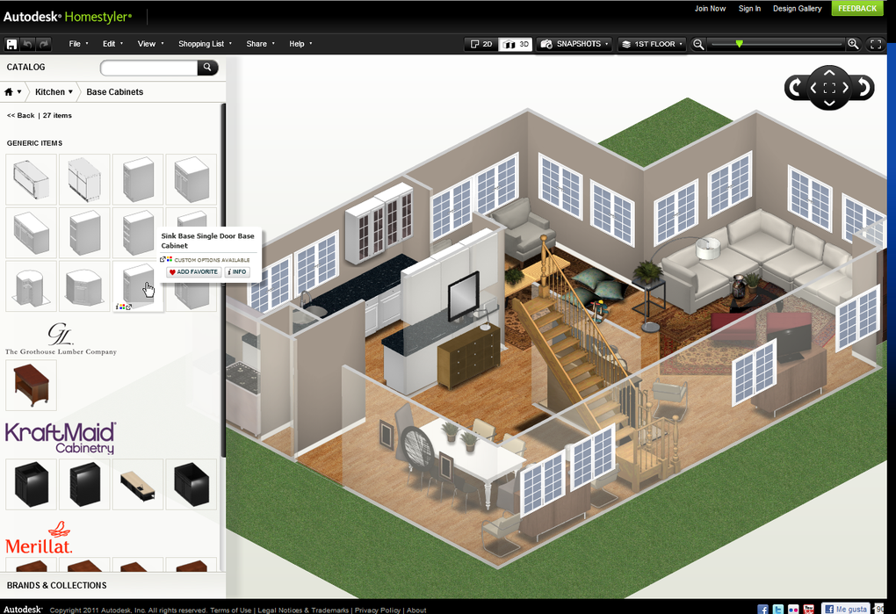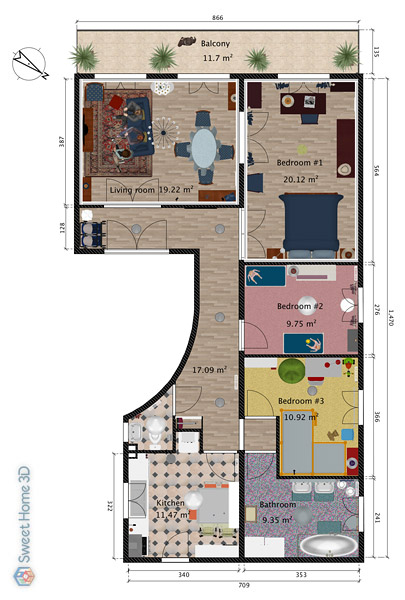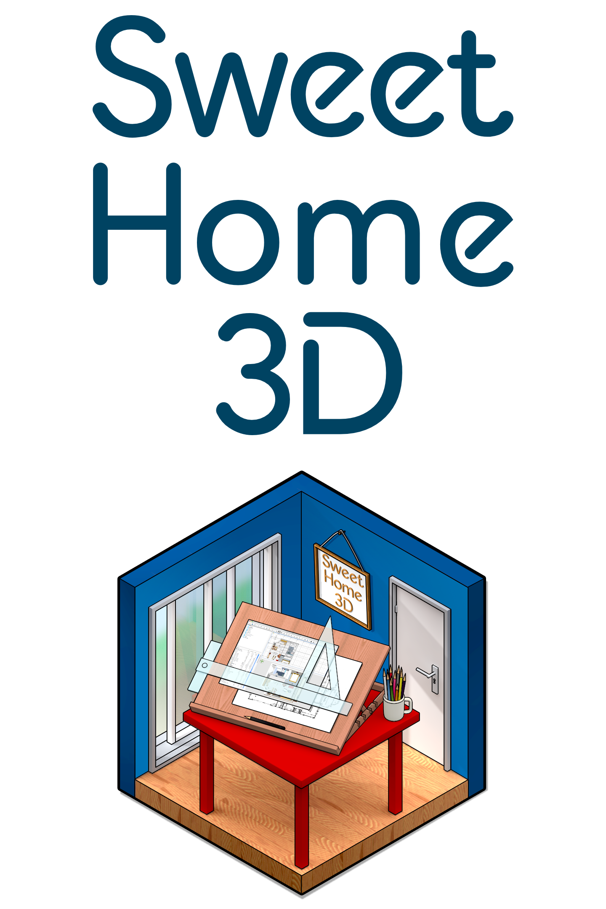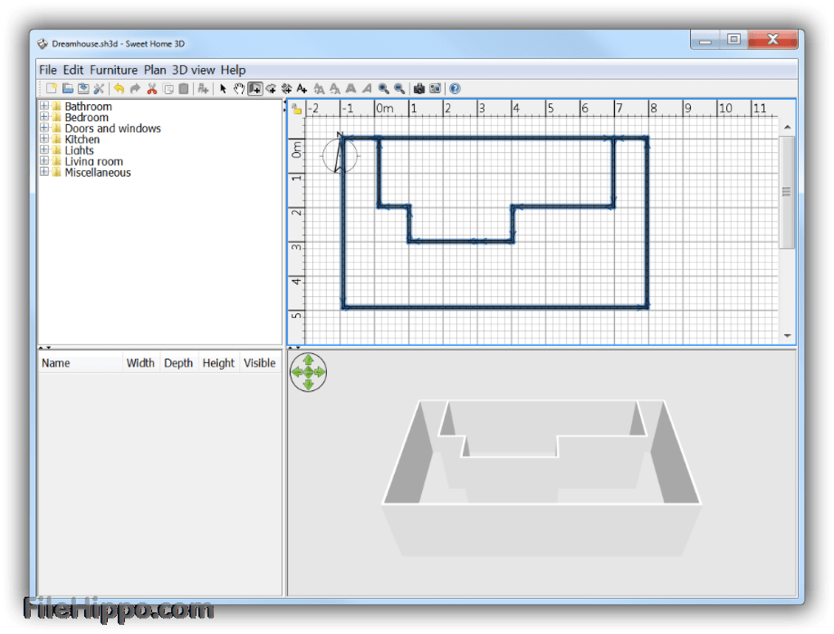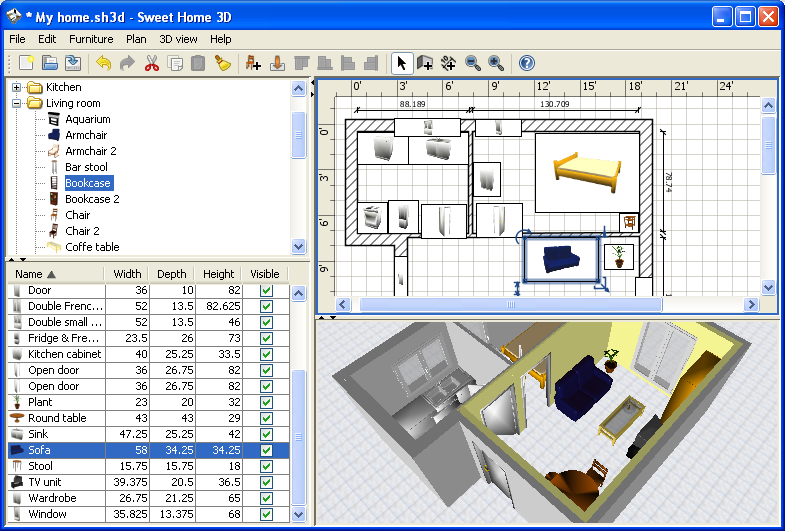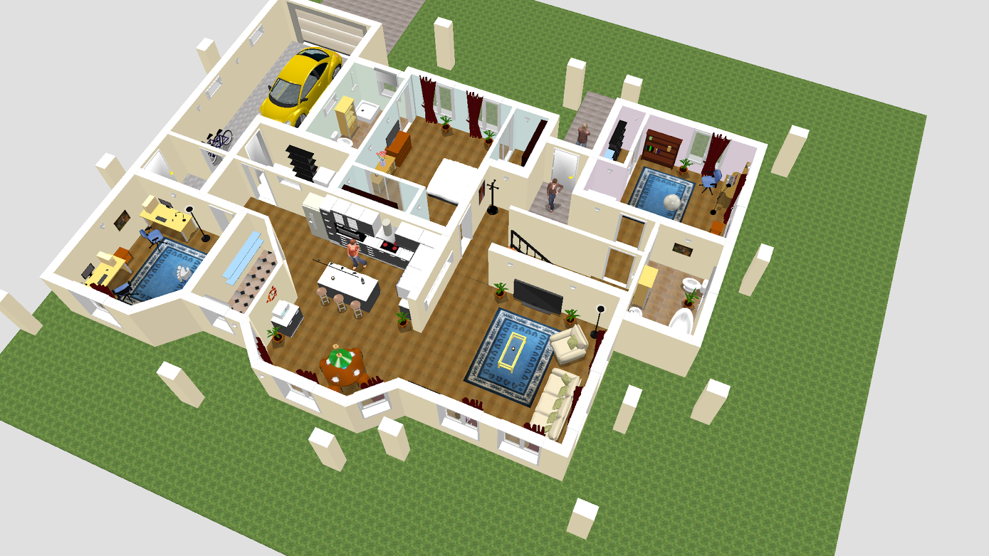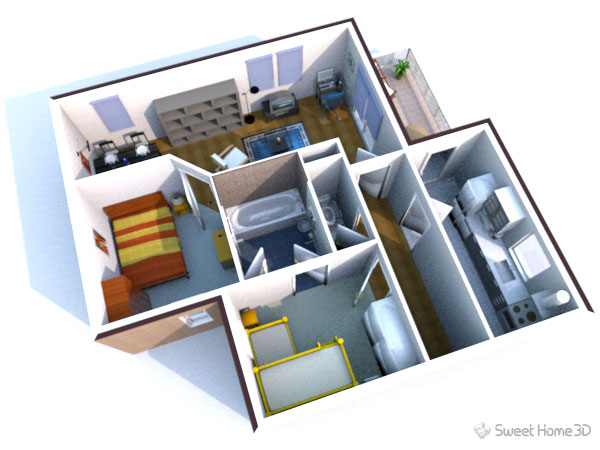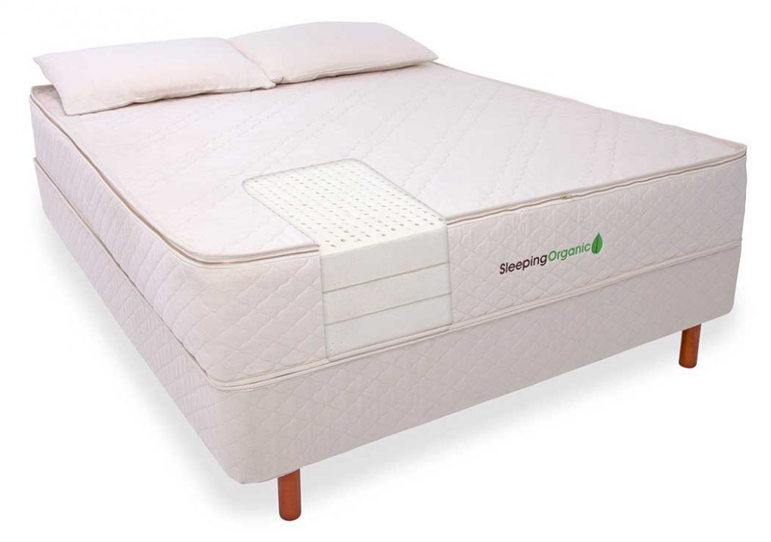The IKEA Home Planner is the perfect software for those looking to design a small kitchen with a modern and functional touch. With this software, you can easily create a 3D model of your kitchen and experiment with different layouts, colors, and designs. The best part? It's completely free to use and can be accessed online. So say goodbye to the hassle of measuring and planning on paper, and hello to an efficient and user-friendly way of designing your dream kitchen.1. IKEA Home Planner
SketchUp is a powerful and versatile software that is great for creating detailed and realistic 3D models of small kitchens. It offers a wide range of tools and features that allow you to customize every aspect of your kitchen, from the layout to the finishes. With its user-friendly interface and intuitive controls, SketchUp makes it easy for anyone to bring their kitchen design ideas to life. Plus, it has a large library of pre-made kitchen models and furniture for you to choose from, making the design process even quicker and easier.2. SketchUp
Home Designer Suite is a comprehensive software that not only allows you to design your small kitchen, but also your entire home. With its advanced features and tools, you can create a detailed and accurate 3D model of your kitchen, complete with measurements, materials, and finishes. You can also experiment with different lighting options to see how they would affect the overall look of your kitchen. This software is perfect for those who want to have a complete picture of their home design before starting any renovations.3. Home Designer Suite
If you're looking for a simple and straightforward software to design your small kitchen, then RoomSketcher is the one for you. It offers a drag-and-drop interface that makes it easy to create a basic 2D floor plan of your kitchen. You can then switch to the 3D mode to see how your design would look in real life. RoomSketcher also has a wide range of pre-made templates and layouts to choose from, making it a great option for those who are short on time.4. RoomSketcher
Chief Architect is a professional-grade software that is perfect for those who are serious about designing their small kitchen. It offers a wide range of advanced features and tools that allow you to create detailed and realistic 3D models of your kitchen. You can customize every aspect of your design, from the cabinets and countertops to the lighting and appliances. Chief Architect also has a large library of materials and finishes to choose from, ensuring that you can create a truly unique and personalized kitchen design.5. Chief Architect
Punch! Home & Landscape Design is a comprehensive software that is great for those who want to design their small kitchen alongside their outdoor spaces. With its easy-to-use interface and drag-and-drop tools, you can create a 3D model of your kitchen and experiment with different layouts and designs. You can also add landscaping elements to your design to see how they would complement your kitchen. This software is perfect for those who want to create a cohesive and coordinated look for their indoor and outdoor spaces.6. Punch! Home & Landscape Design
SmartDraw is a user-friendly software that is great for creating basic 2D floor plans and designs of small kitchens. It offers a wide range of templates and layouts to choose from, making it easy to get started on your design. You can also add dimensions and measurements to your design, ensuring that everything will fit perfectly in your space. SmartDraw also has a large library of furniture and appliances for you to choose from, making it a great option for those who want to create a quick and simple kitchen design.7. SmartDraw
Planner 5D is a powerful software that is perfect for those who want to create a detailed and realistic 3D model of their small kitchen. It offers a wide range of tools and features that allow you to customize every aspect of your design, from the layout to the materials and finishes. You can also add furniture and decor items to your design to see how they would look in your kitchen. Planner 5D also has a large community of users who share their designs, allowing you to get inspiration and ideas for your own kitchen design.8. Planner 5D
Homestyler is a popular software that is great for creating 3D models of small kitchens. With its easy-to-use interface and drag-and-drop tools, you can create a basic floor plan of your kitchen and then switch to the 3D mode to see how it would look in real life. You can also add furniture and decor items to your design and even change the color and texture of your walls and flooring. Homestyler also has a large community of users who share their designs, making it a great place to find inspiration and ideas for your own kitchen design.9. Homestyler
Sweet Home 3D is a free and open-source software that is perfect for those who want to create a basic 2D or 3D model of their small kitchen. It offers a simple and intuitive interface that allows you to create a floor plan of your kitchen and then add furniture and other elements to it. You can also customize the colors and textures of your walls and flooring to get a better idea of how your kitchen would look in real life. Sweet Home 3D is a great option for beginners or those who want to create a quick and simple kitchen design.10. Sweet Home 3D
The Importance of Small Kitchen Design Software

Efficiency and Space Optimization
 When it comes to designing a small kitchen, every inch of space is valuable. That is why having the right
small kitchen design software
is crucial in creating an efficient and well-optimized layout. With the use of this software, you can easily visualize and plan the placement of cabinets, appliances, and other elements while considering the limited space you have. This can save you time and effort in rearranging and measuring, ensuring that every element fits perfectly in your small kitchen.
When it comes to designing a small kitchen, every inch of space is valuable. That is why having the right
small kitchen design software
is crucial in creating an efficient and well-optimized layout. With the use of this software, you can easily visualize and plan the placement of cabinets, appliances, and other elements while considering the limited space you have. This can save you time and effort in rearranging and measuring, ensuring that every element fits perfectly in your small kitchen.
Creative and Functional Design
 With the advancement of technology,
small kitchen design software
now offers a wide variety of features and tools that allow you to create a unique and functional design for your small kitchen. You can experiment with different color schemes, layouts, and styles to find the perfect combination that suits your taste and needs. This software also allows you to play around with different design elements such as lighting, backsplash, and countertops, giving you the freedom to express your creativity and create a functional space at the same time.
With the advancement of technology,
small kitchen design software
now offers a wide variety of features and tools that allow you to create a unique and functional design for your small kitchen. You can experiment with different color schemes, layouts, and styles to find the perfect combination that suits your taste and needs. This software also allows you to play around with different design elements such as lighting, backsplash, and countertops, giving you the freedom to express your creativity and create a functional space at the same time.
Cost-Effective Solution
 One of the biggest advantages of using
small kitchen design software
is that it is a cost-effective solution for creating your dream kitchen. Instead of hiring an expensive interior designer, you can use this software to plan and design your small kitchen according to your budget. You can easily compare different design options and materials, and even get an estimated cost for your project. This allows you to make informed decisions and avoid overspending on unnecessary elements.
One of the biggest advantages of using
small kitchen design software
is that it is a cost-effective solution for creating your dream kitchen. Instead of hiring an expensive interior designer, you can use this software to plan and design your small kitchen according to your budget. You can easily compare different design options and materials, and even get an estimated cost for your project. This allows you to make informed decisions and avoid overspending on unnecessary elements.
Realistic Visualization
 Gone are the days of having to rely on hand-drawn sketches to visualize your small kitchen design. With
small kitchen design software
, you can get a realistic 3D visualization of your design. This allows you to see how your kitchen will look like in real life, giving you a better understanding of the space and how each element will fit together. You can also make changes and adjustments in real-time, making the design process more efficient and accurate.
In conclusion,
small kitchen design software
is an essential tool for homeowners who want to create a functional and aesthetically pleasing kitchen in a limited space. Its efficiency, cost-effectiveness, and realistic visualization make it a valuable asset in the house design industry. So why settle for a generic and cramped kitchen when you can use this software to create a personalized and efficient space that meets your needs and style? Invest in
small kitchen design software
today and see the difference it can make in your home!
Gone are the days of having to rely on hand-drawn sketches to visualize your small kitchen design. With
small kitchen design software
, you can get a realistic 3D visualization of your design. This allows you to see how your kitchen will look like in real life, giving you a better understanding of the space and how each element will fit together. You can also make changes and adjustments in real-time, making the design process more efficient and accurate.
In conclusion,
small kitchen design software
is an essential tool for homeowners who want to create a functional and aesthetically pleasing kitchen in a limited space. Its efficiency, cost-effectiveness, and realistic visualization make it a valuable asset in the house design industry. So why settle for a generic and cramped kitchen when you can use this software to create a personalized and efficient space that meets your needs and style? Invest in
small kitchen design software
today and see the difference it can make in your home!






