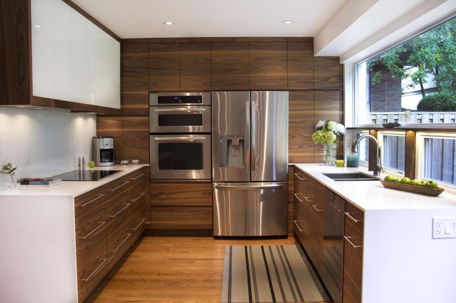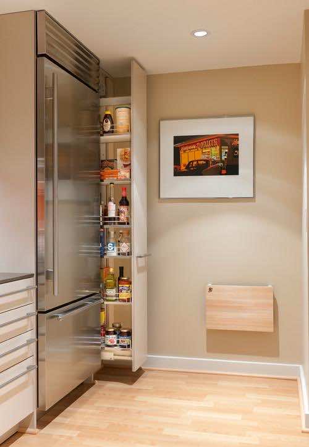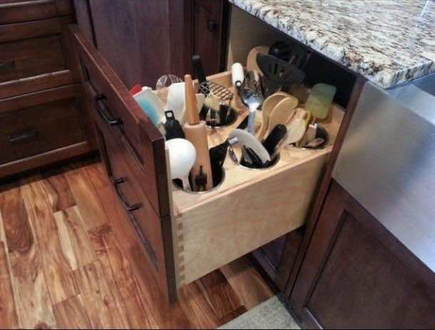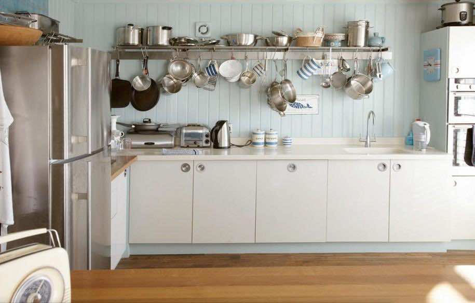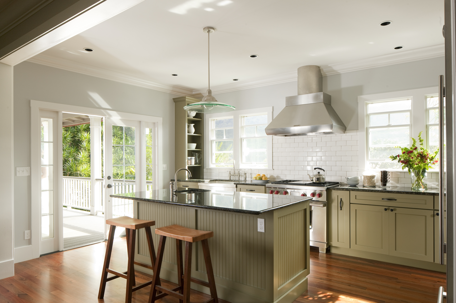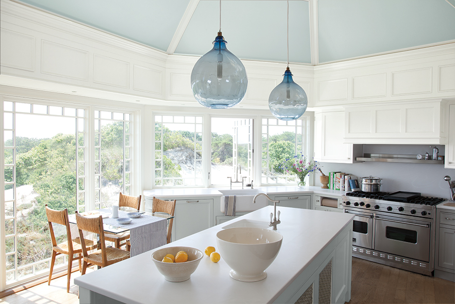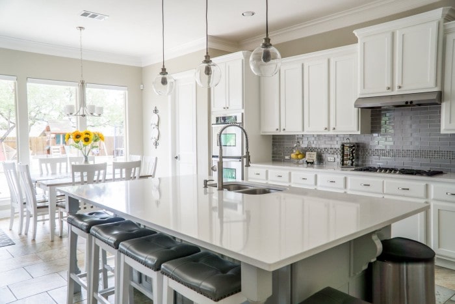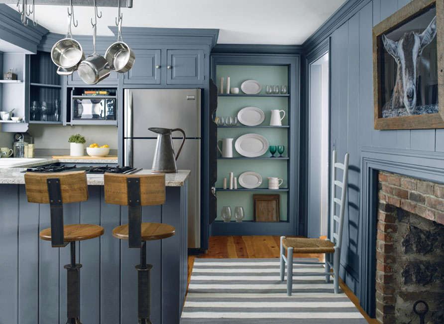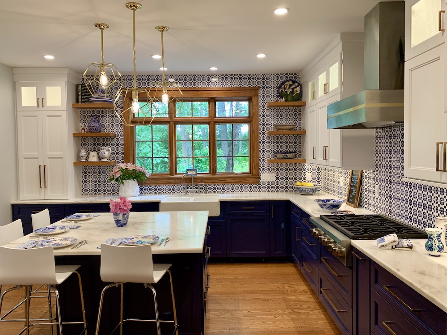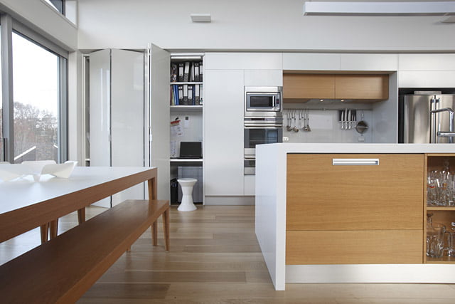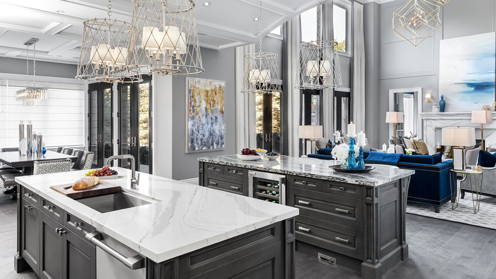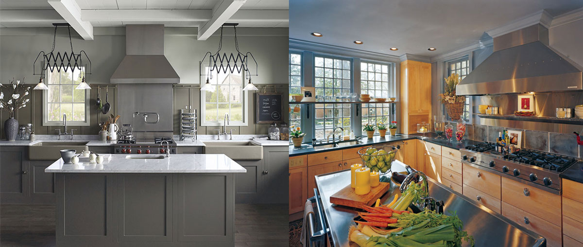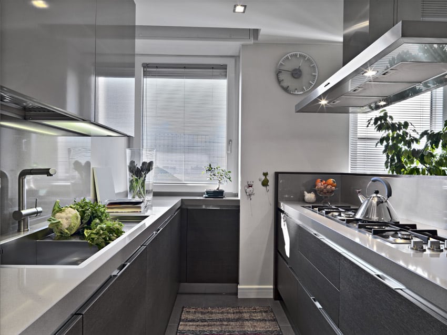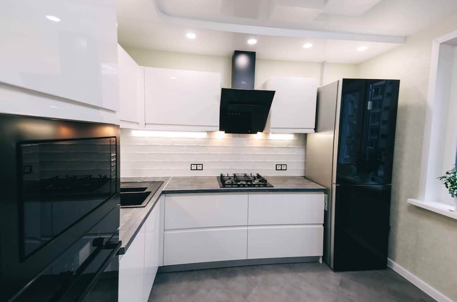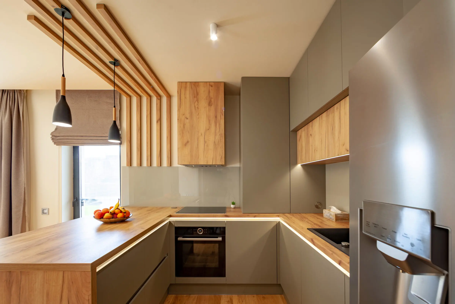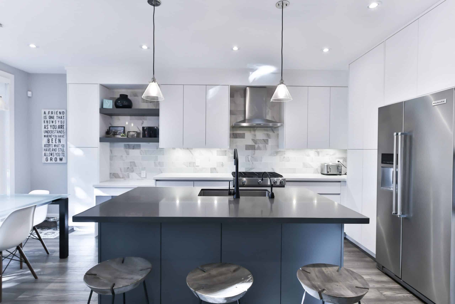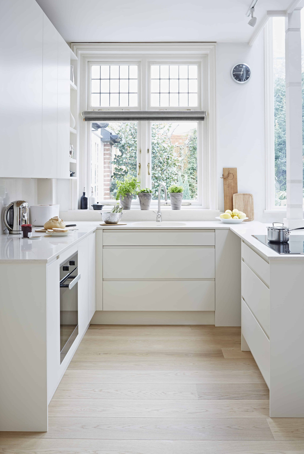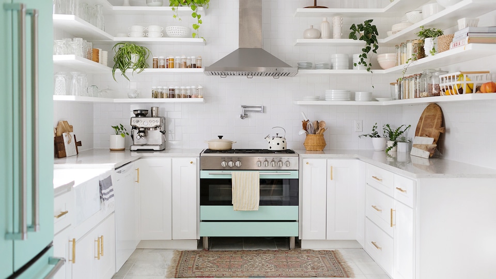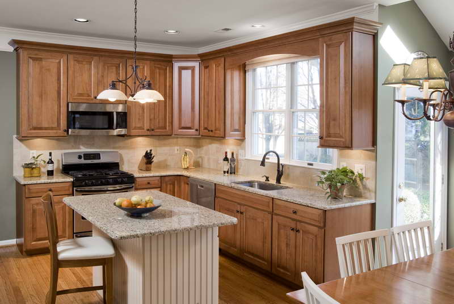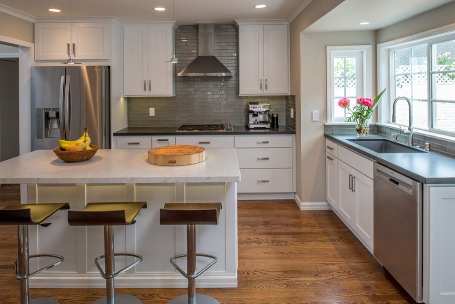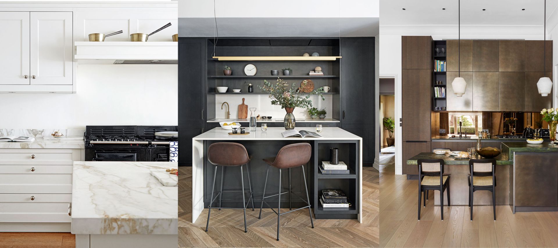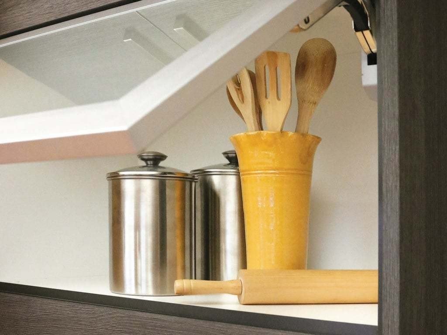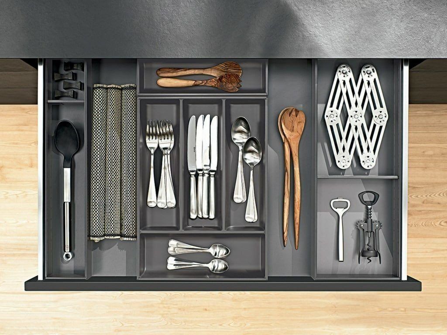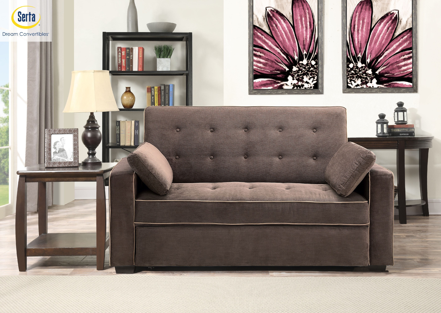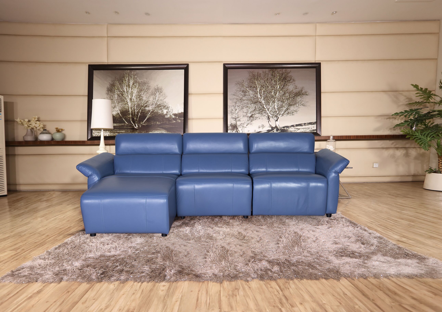If you have a small kitchen, you may feel limited when it comes to designing the perfect layout for your space. However, with some creativity and smart design choices, you can still achieve a functional and stylish kitchen in a small area. Here are some small kitchen design layout ideas to inspire you.1. Small Kitchen Design Layout Ideas
One popular layout for a small kitchen is the 10x10 design, which is a square-shaped kitchen with a total area of 100 square feet. This layout is efficient and can make the most out of limited space. To maximize the space, consider using built-in cabinets and floating shelves for storage, as well as multi-functional furniture such as a kitchen island that can also serve as a dining table.2. 10x10 Kitchen Design Ideas
Another way to make the most out of a small kitchen is by choosing a compact layout. This means using every inch of space wisely and opting for sleek and slim appliances that won't take up too much room. You can also incorporate vertical storage solutions such as tall cabinets and shelves to make the most out of your wall space.3. Compact Kitchen Layouts
If you want to save even more space in your small kitchen, consider customized cabinets and pull-out storage solutions. These can be tailored to fit your specific needs and can make use of every nook and cranny in your kitchen. For example, a pull-out pantry can be installed in between two cabinets, making use of a small space that would otherwise be wasted.4. Space-Saving Kitchen Designs
An efficient kitchen layout is essential for a small kitchen. This means arranging your appliances and work areas in a way that minimizes movement and maximizes functionality. For example, you can place your refrigerator, sink, and stove in a triangular formation, commonly known as the work triangle, to make it easier to move between tasks while cooking.5. Efficient Kitchen Layouts
Get creative with your small kitchen design by incorporating unique and innovative solutions. For example, you can install a pegboard on your wall for hanging pots, pans, and utensils, freeing up cabinet space. You can also use magnetic strips to hold knives and other metal kitchen tools, saving space on your countertop.6. Creative Kitchen Design Solutions
In a small kitchen, functionality should be a top priority when designing the layout. This means making sure that there is enough counter space for meal prep, storage space for pantry items and cookware, and proper lighting for cooking and cleaning. You can also incorporate hidden storage solutions, such as under-the-cabinet racks, to keep your countertops clutter-free.7. Functional Kitchen Layouts
Just because your kitchen is small doesn't mean it can't have a modern and stylish design. Consider using contrasting colors to make the space feel bigger, such as dark cabinets with light countertops. You can also incorporate modern and sleek finishes such as stainless steel appliances and minimalist hardware for a clean and contemporary look.8. Modern Small Kitchen Designs
If you have a small kitchen that needs a makeover, there are many remodeling ideas you can consider. You can knock down a wall to open up the space and create an open-concept kitchen and living area. You can also extend your kitchen into a nearby dining room to create a larger and more functional space. Additionally, you can incorporate a skylight to bring in natural light and make the space feel bigger.9. Small Kitchen Remodeling Ideas
When it comes to small kitchen design, storage is key. Make use of every inch of space by incorporating clever storage solutions. For example, you can install shelves above your cabinets for storing items you don't use often. You can also use stackable containers for pantry items to save space. Additionally, consider using hooks and racks to hang pots, pans, and utensils, freeing up cabinet space.10. Clever Kitchen Storage Solutions
The Importance of Small Kitchen Design Layout in 10x10 Spaces

Maximizing Limited Space
 When it comes to designing a small kitchen in a 10x10 space, every inch counts. This is why the layout of your kitchen is crucial in making the most out of the limited space. A well-designed layout can make your kitchen feel bigger and more functional, while a poorly designed one can leave you feeling cramped and frustrated.
Small kitchen design layouts in 10x10 spaces
require careful planning and consideration. One of the most common layouts for a 10x10 kitchen is the L-shaped design, which utilizes two walls to create an efficient work triangle between the stove, sink, and refrigerator. This layout is ideal for smaller spaces as it maximizes the use of corners and allows for a smooth flow of movement in the kitchen.
When it comes to designing a small kitchen in a 10x10 space, every inch counts. This is why the layout of your kitchen is crucial in making the most out of the limited space. A well-designed layout can make your kitchen feel bigger and more functional, while a poorly designed one can leave you feeling cramped and frustrated.
Small kitchen design layouts in 10x10 spaces
require careful planning and consideration. One of the most common layouts for a 10x10 kitchen is the L-shaped design, which utilizes two walls to create an efficient work triangle between the stove, sink, and refrigerator. This layout is ideal for smaller spaces as it maximizes the use of corners and allows for a smooth flow of movement in the kitchen.
Creating an Open and Airy Feel
 Another important aspect of
small kitchen design
is creating an open and airy feel. This can be achieved by using light colors for the walls and cabinets, as well as incorporating natural light into the space. Mirrors can also be strategically placed to reflect light and create the illusion of a larger space.
In addition, incorporating storage solutions such as open shelving or hanging racks can help to declutter the kitchen and make it feel more spacious. Utilizing the vertical space in your kitchen is also essential, with tall cabinets or shelving being great options for storing items that are not used frequently.
Another important aspect of
small kitchen design
is creating an open and airy feel. This can be achieved by using light colors for the walls and cabinets, as well as incorporating natural light into the space. Mirrors can also be strategically placed to reflect light and create the illusion of a larger space.
In addition, incorporating storage solutions such as open shelving or hanging racks can help to declutter the kitchen and make it feel more spacious. Utilizing the vertical space in your kitchen is also essential, with tall cabinets or shelving being great options for storing items that are not used frequently.
Efficiency and Functionality
 In a small kitchen, it is important to prioritize efficiency and functionality. This means choosing appliances and fixtures that are appropriately sized for the space and opting for multi-functional pieces. For example, a kitchen island can serve as a prep area, dining table, and extra storage all in one.
Small kitchens in 10x10 spaces
also benefit from clever storage solutions, such as pull-out pantry shelves or corner drawers. These not only maximize the use of space but also make it easier to access items in the kitchen.
In conclusion, a well-designed
small kitchen layout
in a 10x10 space can make all the difference in creating a functional and visually appealing kitchen. By maximizing limited space, creating an open and airy feel, and prioritizing efficiency and functionality, you can transform your small kitchen into a stylish and practical space.
In a small kitchen, it is important to prioritize efficiency and functionality. This means choosing appliances and fixtures that are appropriately sized for the space and opting for multi-functional pieces. For example, a kitchen island can serve as a prep area, dining table, and extra storage all in one.
Small kitchens in 10x10 spaces
also benefit from clever storage solutions, such as pull-out pantry shelves or corner drawers. These not only maximize the use of space but also make it easier to access items in the kitchen.
In conclusion, a well-designed
small kitchen layout
in a 10x10 space can make all the difference in creating a functional and visually appealing kitchen. By maximizing limited space, creating an open and airy feel, and prioritizing efficiency and functionality, you can transform your small kitchen into a stylish and practical space.



/exciting-small-kitchen-ideas-1821197-hero-d00f516e2fbb4dcabb076ee9685e877a.jpg)


/One-Wall-Kitchen-Layout-126159482-58a47cae3df78c4758772bbc.jpg)












