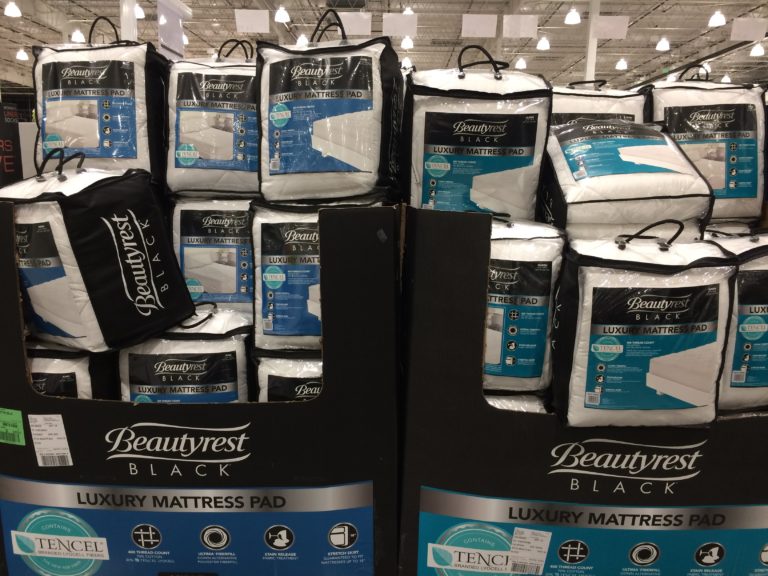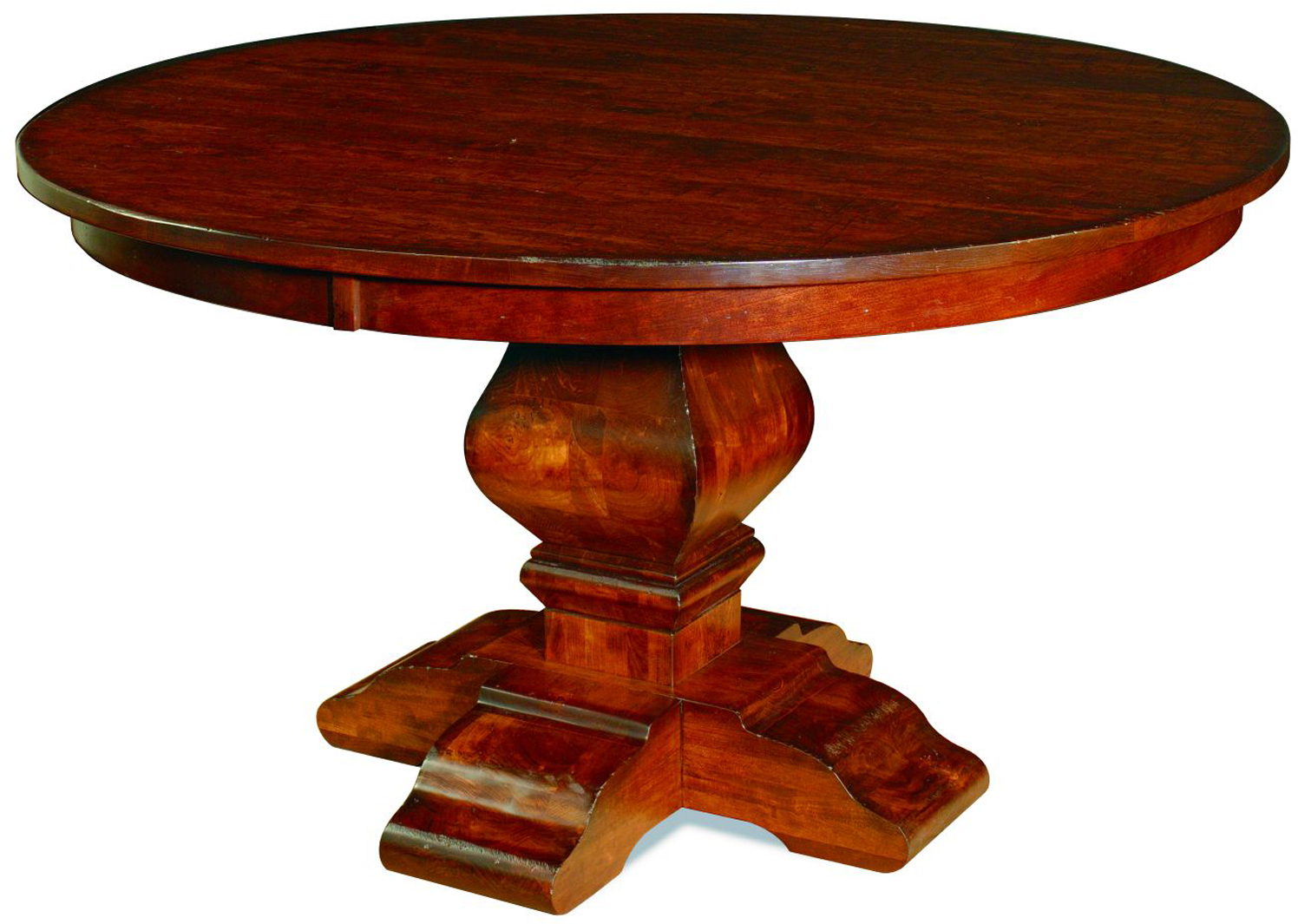An L-shaped kitchen is a popular layout for small kitchens, as it maximizes space and creates an efficient workflow. As the name suggests, this layout is in the shape of the letter "L", with two adjacent walls forming the two legs of the "L". The longer leg of the L-shape typically contains the kitchen appliances and work area, while the shorter leg is ideal for storage and often serves as a breakfast bar or dining area.Define an L-Shaped Kitchen
If you have a small kitchen, an L-shaped layout may be the perfect solution. You can maximize the space by utilizing the two walls efficiently. Consider incorporating space-saving features such as hanging racks for pots and pans, sliding shelves in cabinets, and under cabinet lighting to brighten up the workspace. Additionally, opting for built-in appliances and folding or sliding tables and chairs can help save even more space.Ideas for Small L-Shaped Kitchens
The layout of an L-shaped kitchen is versatile and allows for easy movement between the three main areas - the sink, refrigerator, and stove. This triangle layout optimizes the workflow and is ideal for cooking, storage, and cleaning. The shorter leg of the L-shape can also serve as a multi-functional space, such as a pantry, dining area, or home office.L-Shaped Kitchen Layout
One of the biggest advantages of an L-shaped kitchen is its ability to maximize space. Since the layout utilizes two walls, you can use every inch of vertical space for storage. Installing floor-to-ceiling cabinets and built-in shelves will not only provide ample storage but also make the kitchen look bigger. You can also incorporate corner cabinets to utilize the previously wasted corner space.Maximizing Space in an L-Shaped Kitchen
Cabinets are key essential for any kitchen, and in an L-shaped layout, they play a crucial role in maximizing the storage space. One way to optimize cabinet storage in this layout is by opting for customized drawers to fit specific items. For example, * utensil drawers with dividers for cutlery, pantry pull-outs, and spice racks can all help keep your kitchen organized and clutter-free.Cabinet Storage in an L-Shaped Kitchen
When it comes to choosing a countertop for an L-shaped kitchen, you have several options to consider. Quartz and granite are both popular choices for their durability, while marble and butcher block offer a more timeless and warm aesthetic. You can also choose to use different materials for each leg of the L-shape to add visual interest and differentiate the areas.Countertop Options for an L-Shaped Kitchen
If you have enough space, incorporating an island in your L-shaped kitchen can provide additional counter space, storage, and seating. However, for a small kitchen, you may want to consider a peninsula instead, which is an extension of one of the legs of the L-shape. This can still provide the same benefits as an island while maintaining the efficiency and flow of the kitchen.L-Shaped Kitchen Islands
Open shelving is a popular trend in kitchen design, and it can truly elevate the look of an L-shaped kitchen. Instead of traditional upper cabinets, consider installing floating shelves on one or both walls. This not only adds a modern and open feel to the space but also allows for easy access and stylish display of your everyday dishes and cookware.L-Shaped Kitchen with Open Shelving
Proper lighting is essential in any kitchen, and an L-shaped layout is no exception. To ensure an adequate and warm ambiance, consider layering different types of lighting - recessed or task lighting above the work areas, pendant lights above the island or dining area, and under cabinet lighting for added brightness. You can also opt for light-colored cabinets and walls to reflect natural light and make the space feel bigger.Lighting Ideas for an L-Shaped Kitchen
Choosing the right color scheme is crucial for any kitchen design, and for an L-shaped layout, it can make all the difference. To make the space appear larger, opt for lighter colors, such as white, cream, or pastels. You can also add a pop of color with a bold accent wall or using colorful backsplash tiles. However, if you prefer a more sophisticated and elegant look, consider dark or rich colors, such as navy, emerald, or charcoal.Color Schemes for L-Shaped Kitchens
Maximizing Space and Functionality with Small L-Shaped Kitchen Design

When it comes to designing a small kitchen, it can be challenging to find the perfect layout that utilizes space efficiently while still maintaining functionality. The l-shaped kitchen design has become increasingly popular in recent years due to its ability to maximize space and enhance the overall flow of a kitchen. This layout combines two adjacent walls to create an L-shaped layout, providing ample counter space and efficient workflow.
Optimizing the Layout

The greatest advantage of an l-shaped kitchen is its ability to make the most of limited space. By utilizing two perpendicular walls, this layout opens up the center of the kitchen, creating more room for movement and additional storage options. This design is perfect for smaller homes or apartments where every square inch counts.
One key factor to consider in an l-shaped kitchen is the placement of major appliances. With this design, it is recommended to have the sink and stove on one wall and the refrigerator on the other to create a functional kitchen triangle. This setup allows for efficient movement between the three key areas of the kitchen, making meal preparation and clean-up a breeze.
Maximizing Storage Solutions

In small kitchens, storage is crucial, and the l-shaped layout provides various options to optimize storage space. By using one wall for upper cabinets and the other for lower cabinets and drawers, this design allows for the maximum amount of storage without sacrificing counter space. Additionally, incorporating pull-out shelves, lazy susans, and other clever storage solutions in the corners of the l-shape can further maximize space and organization.
Another creative way to add storage is by incorporating a kitchen island into the l-shaped design. This not only adds extra counter space, but it can also act as additional storage for dishes, cookware, or even a built-in microwave or oven.
Creating a Functional and Modern Kitchen

The l-shaped design is not only efficient in utilizing space, but it also offers a modern and sleek look. By using the two adjacent walls, there are minimal breaks in the cabinetry, providing a continuous flow and a seamless appearance. Plus, with the many design options for countertops, backsplash, and cabinet finishes, the l-shaped kitchen can fit any aesthetic, from farmhouse to contemporary.
In conclusion, when it comes to small kitchen design, the l-shaped layout is a top choice for many homeowners. Its efficient use of space, functional layout, and modern design make it a practical and stylish solution for any small kitchen. With careful planning and creativity, an l-shaped kitchen can transform a small space into a functional and inviting culinary haven.























































































