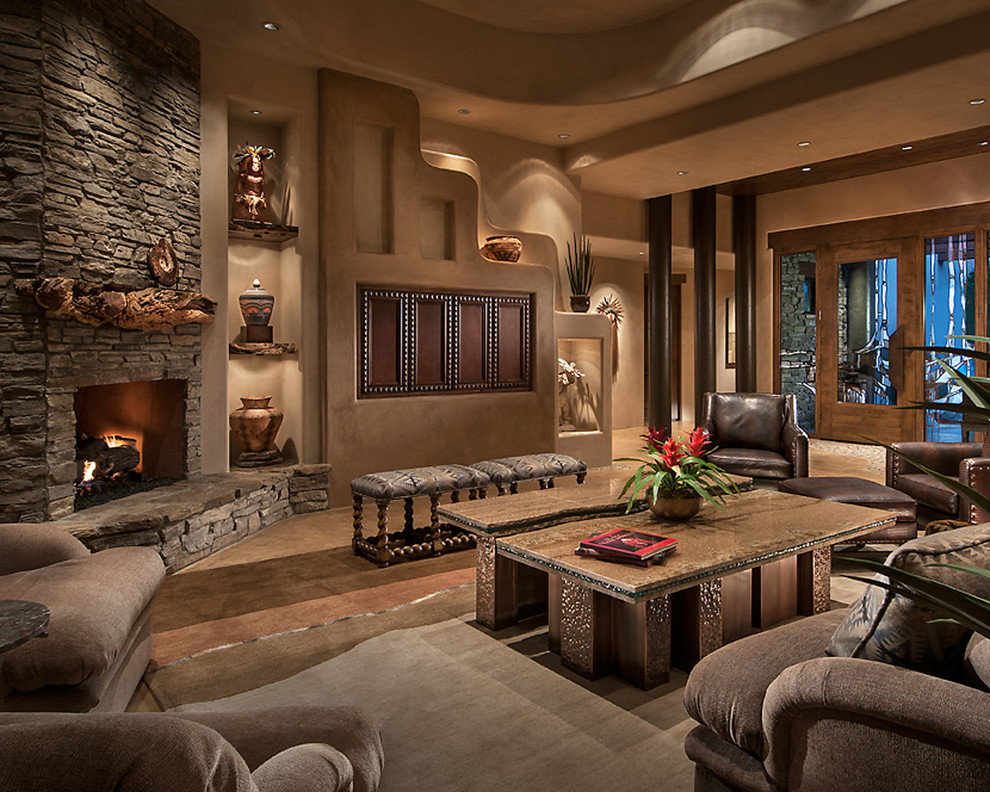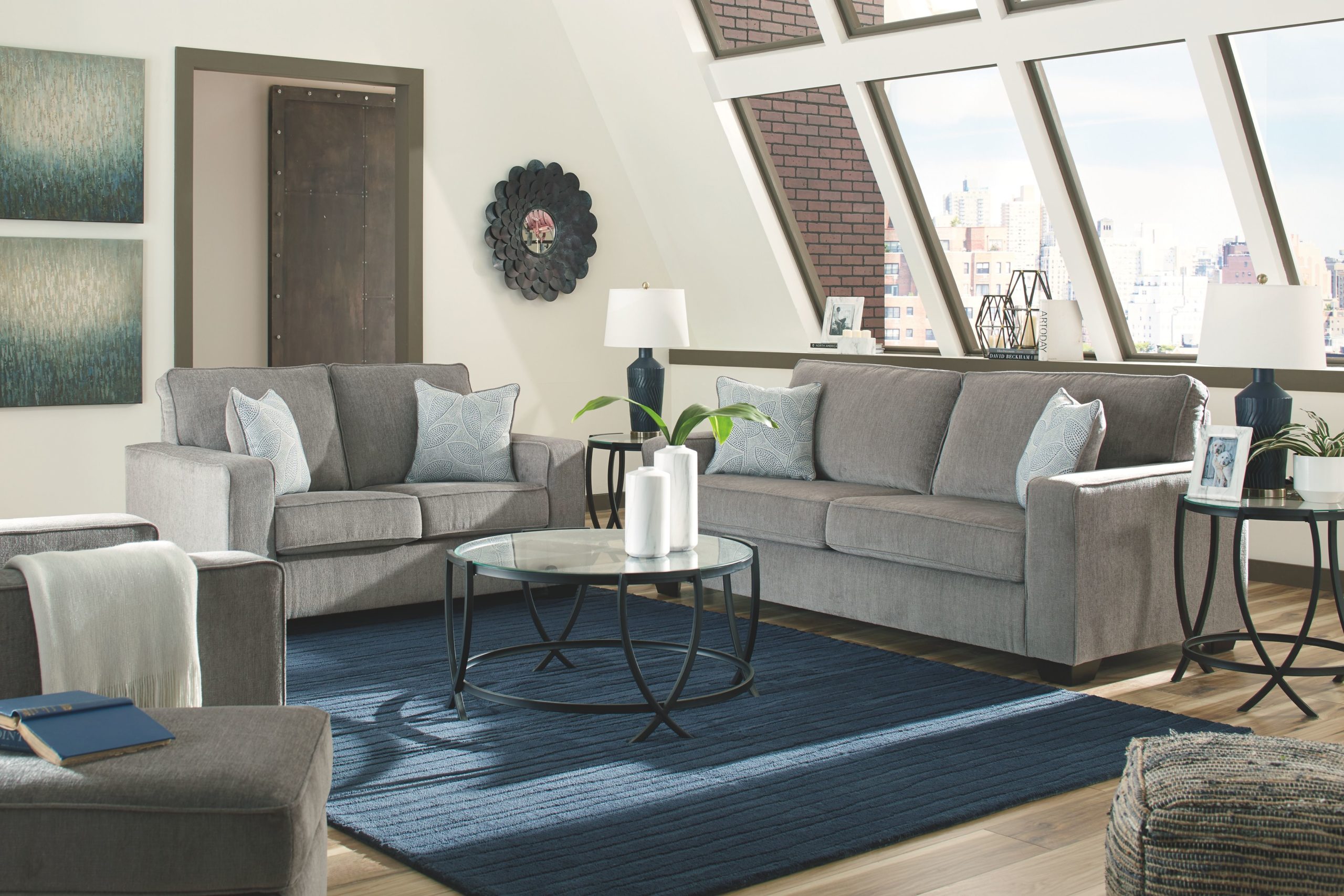Living in small space is not a major compromise anymore if you choose the modern small house design idea. This type of design can provide you with the functionality of a big house, while having the benefit of a smaller surface area. Modern designs also use sustainable ideas to create a cozy and stylish home without compromising on quality. One of the main features of modern small house design is the use of efficient space, from efficient layout to loft designs maximizing the space of the house. Small Home Design with Sustainable Ideas Sustainable ideas are the core of modern small house designs. Using natural materials such as wood, bamboo and cork is a great way to make sure that you are taking care of our environment. Integration of solar panels, cold storage systems and green roof designs can also be incorporated in the overall design of the house to create a sustainable and eco friendly home.Modern Small House Design Idea
If you are looking for an extra room or storage space in your small house, an attic design is a great option. The attic design can create an extra floor of bedroom or entertainment area, perfect for hosting small gatherings or overnight guests. High ceilings combined with windows and the efficient use of the attic space create a cozy and inviting atmosphere.Modern House Design with Attic
A distinctive feature of modern small house designs is the slanted roof. This type of roof design provides an attractive design element, while also allowing more natural light to enter the house. Slanted roof designs also add a contemporary feel and create a unique look for your design.Small Contemporary House Design with Slanted Roof
Modern house designs feature a minimalist approach to interior design. This style emphasizes the idea of open and stretchy space by avoiding the use of too much clutter. Furniture pieces are streamlined and simple, and neutrals are used for color palettes. The goal is to create a calming and relaxing atmosphere.Modern House Design with Minimalist Interiors
Making the most of an outdoor space is often an overlooked aspect of modern small house design, but it’s essential for any family. A large balcony can provide a great space for outdoor activities such as barbecuing or relaxing in the sun. A balcony can also be designed to provide shade during sunny days or create additional adjacent dining area.Family House Design with Large Balcony
Luxury house designs often focus on spacious interiors. Large open spaces are emphasized, and luxuries such as fireplaces, high-end appliances, and media centers are often included in the design. This type of design will give your house a feeling of grandeur and luxury.Luxury House Design with Spacious Interiors
For those wanting a more traditional look, going with a traditional small house design is a great option. This type of design focuses on maximizing the space in the house and utilizing every bit of available room efficiently. Natural materials and simple lines that emphasize rustic charm can easily be incorporated for a traditional look and feel.Traditional Small House Design to Maximize Space
For a modern-industrial look, incorporating elements of concrete and wood finish is the way to go. This type of design is perfect for those who want to blend chic and industrial styles seamlessly. Natural wood, concrete, and metal are frequently used to create a warm yet understated atmosphere.Small House Design with Concrete and Wood Finish
If you are going for a coastal vibe, an elevated porch is a useful addition. This type of design offers a great view of the coastline, while also being great for outdoor activities. Use of wicker furniture, large windows, and a warm natural color palette can help create a light and airy coastal style.Coastal Home Design with Elevated Porch
Benefits of A Small Family Home
 As family sizes become smaller over the course of time, the needs and wants for a home also change. Therefore, when designing a small family home, there are many benefits to keep in mind. The advantages of small family house designs revolve around maximizing
space
and
creating a comfortable environment
for family members.
When building an efficient and cost effective home, a small area does not limit the amount of energy and money saved, as well as potential customization. Having an erector who understands small family design can make transforming a small home into a more livable space.
As family sizes become smaller over the course of time, the needs and wants for a home also change. Therefore, when designing a small family home, there are many benefits to keep in mind. The advantages of small family house designs revolve around maximizing
space
and
creating a comfortable environment
for family members.
When building an efficient and cost effective home, a small area does not limit the amount of energy and money saved, as well as potential customization. Having an erector who understands small family design can make transforming a small home into a more livable space.
Design Customizations for Small Homes
 Due to the limitation of space, certain
adjustments
are necessary to make room for the needs of a small family. For example, it is common to see home designs that include the ability to add an extra bedroom as the family grows or even an office corner if anyone needs a work area. Furthermore, incorporating custom furniture and color schemes to match the tones of the home can add a unique design touch perfectly tailored to the family’s situation and desires.
Due to the limitation of space, certain
adjustments
are necessary to make room for the needs of a small family. For example, it is common to see home designs that include the ability to add an extra bedroom as the family grows or even an office corner if anyone needs a work area. Furthermore, incorporating custom furniture and color schemes to match the tones of the home can add a unique design touch perfectly tailored to the family’s situation and desires.
Making the Most out of Small Spaces
 Utilizing
vertical space
to create more area is another advantage of small family home designs. Taller cabinets for the kitchen and bathrooms and strategic shelving can provide extra room for items of necessity. Smartly designed furniture can also be used to double as seating and storage while also providing an additional design touch to the interior. Furthermore, by adding mirrors to the walls, light can be reflected to make the smaller area appear larger.
Utilizing
vertical space
to create more area is another advantage of small family home designs. Taller cabinets for the kitchen and bathrooms and strategic shelving can provide extra room for items of necessity. Smartly designed furniture can also be used to double as seating and storage while also providing an additional design touch to the interior. Furthermore, by adding mirrors to the walls, light can be reflected to make the smaller area appear larger.
Creating an Environment of Comfort and Functionality
 An important aspect of a small family home is the attention given to creating an environment of comfort and functionality. The key is to focus on
flow and traffic
throughout the home. Specifically, the walking routes and access to the various areas should always be kept in mind. By allowing enough walking space and keeping the arrangement of furniture simple, a sense of comfort can immediately be noted among family members.
In conclusion, a small family home design will present both advantages and challenges to consider. With the right adjustments, however, a comfortable environment can be tailored to the needs of the family.
An important aspect of a small family home is the attention given to creating an environment of comfort and functionality. The key is to focus on
flow and traffic
throughout the home. Specifically, the walking routes and access to the various areas should always be kept in mind. By allowing enough walking space and keeping the arrangement of furniture simple, a sense of comfort can immediately be noted among family members.
In conclusion, a small family home design will present both advantages and challenges to consider. With the right adjustments, however, a comfortable environment can be tailored to the needs of the family.






















































































































