If you have a small corridor kitchen, one of the best design ideas to consider is the galley kitchen layout. This layout features two parallel counters with a walkway in between, making it perfect for narrow spaces. The key to making this layout work is to maximize the use of vertical space for storage and to keep the counters clutter-free. For a modern twist, consider using a mix of open shelving and closed cabinets for storage. You can also incorporate a bold color scheme or eye-catching backsplash to add personality to the space. Adding under-cabinet lighting can also help create the illusion of a larger and brighter kitchen.1. Galley Kitchen Design Ideas
When it comes to designing a small corridor kitchen, the key is to focus on functionality and efficiency. Opt for space-saving solutions such as pull-out pantry cabinets, foldable or extendable countertops, and compact appliances. Utilizing vertical space with shelves or hanging storage can also help maximize the use of limited space. To add a touch of style to your small kitchen, consider incorporating a statement piece such as a colorful rug or unique light fixture. You can also add pops of color with kitchen accessories or a vibrant backsplash. Just be sure to keep the overall color palette cohesive to avoid overwhelming the small space.2. Small Kitchen Design Ideas
A narrow kitchen can be a challenge to design, but with the right ideas, it can become a functional and stylish space. One option is to utilize one side of the corridor for cabinets and appliances, while leaving the other side open for a walkway. This creates a more spacious feel and allows for easy movement in the kitchen. Another idea is to incorporate a kitchen island or peninsula, which can provide additional counter space and storage. You can also add a breakfast bar to the island for a casual dining option. Just be sure to choose a slim and streamlined design to prevent the kitchen from feeling too cramped.3. Narrow Kitchen Design Ideas
When it comes to choosing a layout for your corridor kitchen, there are a few options to consider. In addition to the galley layout, you can also opt for an L-shaped or U-shaped layout, depending on the size and shape of your space. An L-shaped layout is ideal for longer and narrower corridors, while a U-shaped layout works well for larger kitchens. Both layouts allow for ample counter space and storage while maintaining an open and airy feel. To make the most of these layouts, consider incorporating a kitchen island or peninsula for additional workspace.4. Corridor Kitchen Layout Ideas
If you already have a small corridor kitchen and are looking to remodel, there are a few key ideas to consider. First, think about your storage needs and how you can make the most of the space. This could include adding more cabinets or incorporating organizational solutions such as pull-out shelves or baskets. Next, consider updating the lighting in your kitchen. Adding recessed lighting or pendant lights can brighten up the space and make it feel larger. You can also replace your old appliances with smaller and more energy-efficient options to free up counter space.5. Small Kitchen Remodel Ideas
For a long and narrow corridor kitchen, it's important to create a sense of balance and flow. One way to achieve this is by creating a focal point at the end of the kitchen. This could be a statement backsplash, a unique light fixture, or a vibrant accent wall. Additionally, incorporating reflective surfaces such as a mirrored backsplash or glossy cabinets can help bounce light around the space and create the illusion of a wider kitchen. Just be sure not to overcrowd the space with too many decorative elements, as this can make the kitchen feel cluttered.6. Long Narrow Kitchen Design Ideas
Storage is key in a small corridor kitchen, and there are many creative ways to incorporate it into your design. One idea is to install open shelves above the counters for frequently used items such as plates and glasses. You can also utilize the space above cabinets for extra storage, or add a pull-out pantry cabinet for easy access to pantry items. Another storage solution is to use the inside of cabinet doors for hanging items such as measuring cups or pot lids. This can free up valuable drawer space and keep your counters clutter-free.7. Small Kitchen Storage Ideas
Proper lighting is essential in a corridor kitchen, as it can make the space feel larger and more inviting. In addition to overhead lighting, consider adding task lighting under cabinets or above the stove for better visibility when cooking. You can also incorporate decorative lighting, such as pendant lights or a chandelier, to add a touch of personality to the space. For a more modern look, consider installing LED strip lights underneath cabinets or along the base of the kitchen island. This can add a subtle but effective glow to the kitchen.8. Corridor Kitchen Lighting Ideas
A kitchen island can be a valuable addition to a small corridor kitchen, as it provides extra counter space and storage. When choosing an island for a small space, look for one with a slim profile and consider a design with wheels so it can be easily moved when needed. You can also choose a multi-functional island, such as one with a built-in sink or a breakfast bar, to maximize its use. If your kitchen is too small for a traditional island, consider a narrow rolling cart or a foldable table that can be used as a temporary island when needed.9. Small Kitchen Island Ideas
If you have a galley kitchen that is in need of a makeover, there are many creative ideas to consider. One option is to paint the cabinets a bold color, such as navy blue or emerald green, to add a pop of personality to the space. You can also update the hardware on the cabinets for a more modern look. Another makeover idea is to replace your countertops with a more durable and stylish option, such as quartz or granite. This can instantly elevate the look of your kitchen and make it feel more high-end. Lastly, consider adding a new backsplash or updating your flooring for a fresh and updated look.10. Galley Kitchen Makeover Ideas
Maximizing Space in a Small Corridor Kitchen

Introduction
 When it comes to designing a house, the kitchen is often considered the heart of the home. It is where meals are prepared, memories are made, and families come together. However, not all kitchens are created equal. Some homes have small corridor kitchens, which can be challenging to work with. But with the right design ideas, you can transform your small corridor kitchen into a functional and stylish space. In this article, we will explore some
small corridor kitchen design ideas
that will help you make the most out of your limited space.
When it comes to designing a house, the kitchen is often considered the heart of the home. It is where meals are prepared, memories are made, and families come together. However, not all kitchens are created equal. Some homes have small corridor kitchens, which can be challenging to work with. But with the right design ideas, you can transform your small corridor kitchen into a functional and stylish space. In this article, we will explore some
small corridor kitchen design ideas
that will help you make the most out of your limited space.
Utilizing Vertical Space
 One of the biggest challenges in a small corridor kitchen is the limited floor space. This is where
vertical space
comes in. Instead of focusing on expanding the floor area, consider utilizing the walls. Install open shelves or cabinets that go all the way up to the ceiling. This will not only provide you with extra storage space but also draw the eye upwards, making the kitchen appear bigger. You can also hang pots, pans, and utensils on hooks attached to the wall, freeing up valuable counter space.
One of the biggest challenges in a small corridor kitchen is the limited floor space. This is where
vertical space
comes in. Instead of focusing on expanding the floor area, consider utilizing the walls. Install open shelves or cabinets that go all the way up to the ceiling. This will not only provide you with extra storage space but also draw the eye upwards, making the kitchen appear bigger. You can also hang pots, pans, and utensils on hooks attached to the wall, freeing up valuable counter space.
Opt for Compact Appliances
/SmallCorridorKitchenRemodel-5a0efa6922fa3a0036b748e0.png) When it comes to a small corridor kitchen, every inch counts. This is why it is essential to choose
compact appliances
that are specifically designed for small spaces. Instead of a large oven, opt for a
mini oven
that can sit on your countertop. Consider getting a
slimline dishwasher
that can be installed under the sink or a
counter-depth refrigerator
that won't stick out into the walkway. These small appliances may have a smaller capacity, but they can still get the job done while saving you precious space.
When it comes to a small corridor kitchen, every inch counts. This is why it is essential to choose
compact appliances
that are specifically designed for small spaces. Instead of a large oven, opt for a
mini oven
that can sit on your countertop. Consider getting a
slimline dishwasher
that can be installed under the sink or a
counter-depth refrigerator
that won't stick out into the walkway. These small appliances may have a smaller capacity, but they can still get the job done while saving you precious space.
Lighting and Color Palette
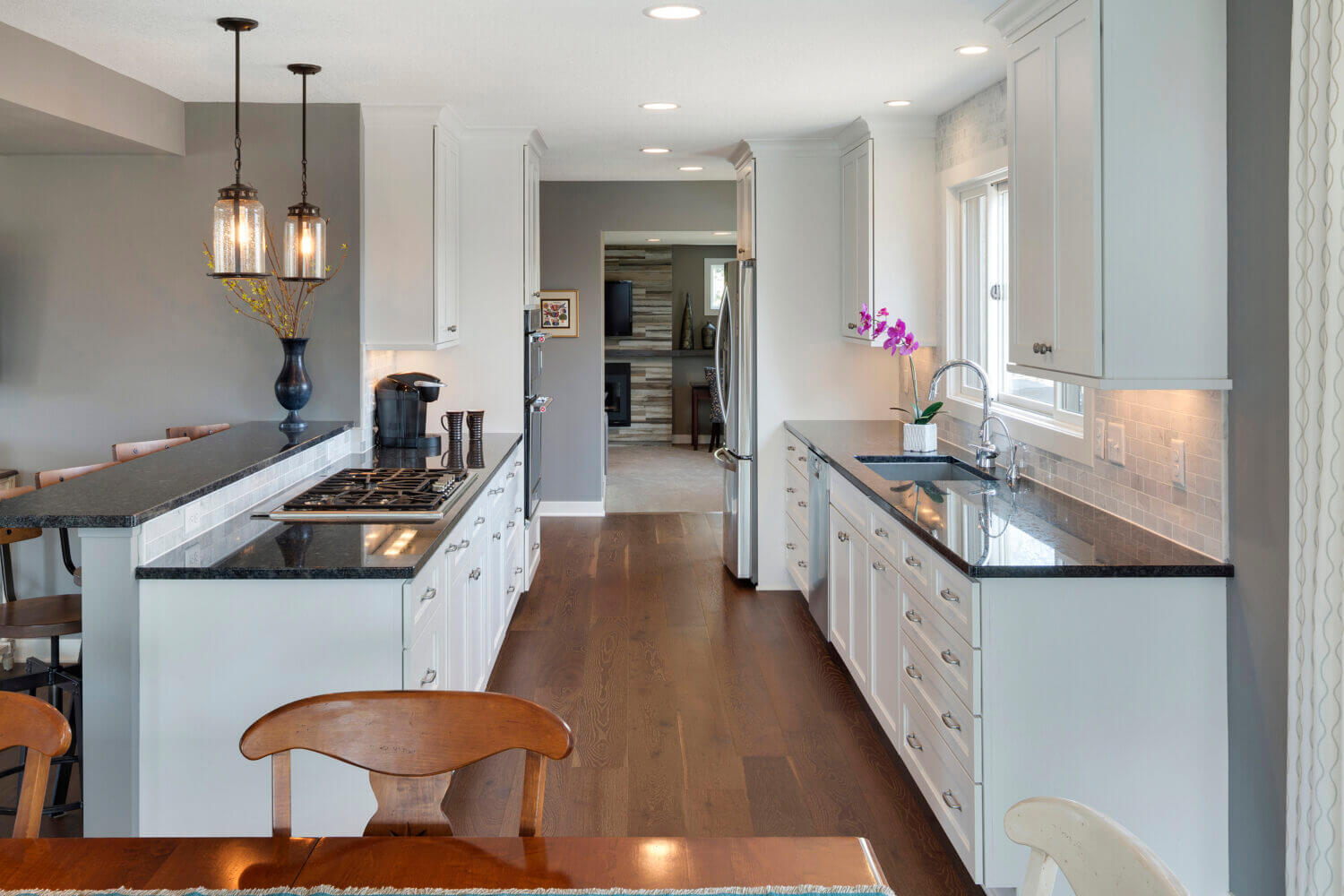 Dark and dull spaces tend to feel small and cramped. To make your small corridor kitchen feel more spacious, it is crucial to pay attention to the
lighting
and
color palette
. Natural light can make any room feel more open, so make sure to have as much of it as possible. You can also install
under-cabinet lighting
to brighten up the workspace and make the kitchen appear larger. When it comes to color, opt for light and neutral shades, such as white, cream, or pastel colors. These colors will reflect light and create an illusion of more space.
Dark and dull spaces tend to feel small and cramped. To make your small corridor kitchen feel more spacious, it is crucial to pay attention to the
lighting
and
color palette
. Natural light can make any room feel more open, so make sure to have as much of it as possible. You can also install
under-cabinet lighting
to brighten up the workspace and make the kitchen appear larger. When it comes to color, opt for light and neutral shades, such as white, cream, or pastel colors. These colors will reflect light and create an illusion of more space.
Maximizing Storage
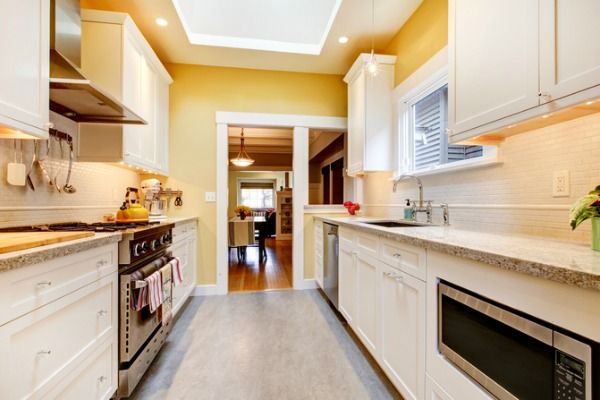 In a small corridor kitchen, storage is key. To make the most out of your limited space, consider
maximizing storage
in creative ways. Install pull-out shelves in your cabinets to make it easier to reach items stored at the back. Use a magnetic knife strip to free up counter space and keep your knives within reach. Utilize the space under your sink by installing a pull-out rack for cleaning supplies. These small tweaks can make a big difference and help you keep your small corridor kitchen organized and clutter-free.
In a small corridor kitchen, storage is key. To make the most out of your limited space, consider
maximizing storage
in creative ways. Install pull-out shelves in your cabinets to make it easier to reach items stored at the back. Use a magnetic knife strip to free up counter space and keep your knives within reach. Utilize the space under your sink by installing a pull-out rack for cleaning supplies. These small tweaks can make a big difference and help you keep your small corridor kitchen organized and clutter-free.
In Conclusion
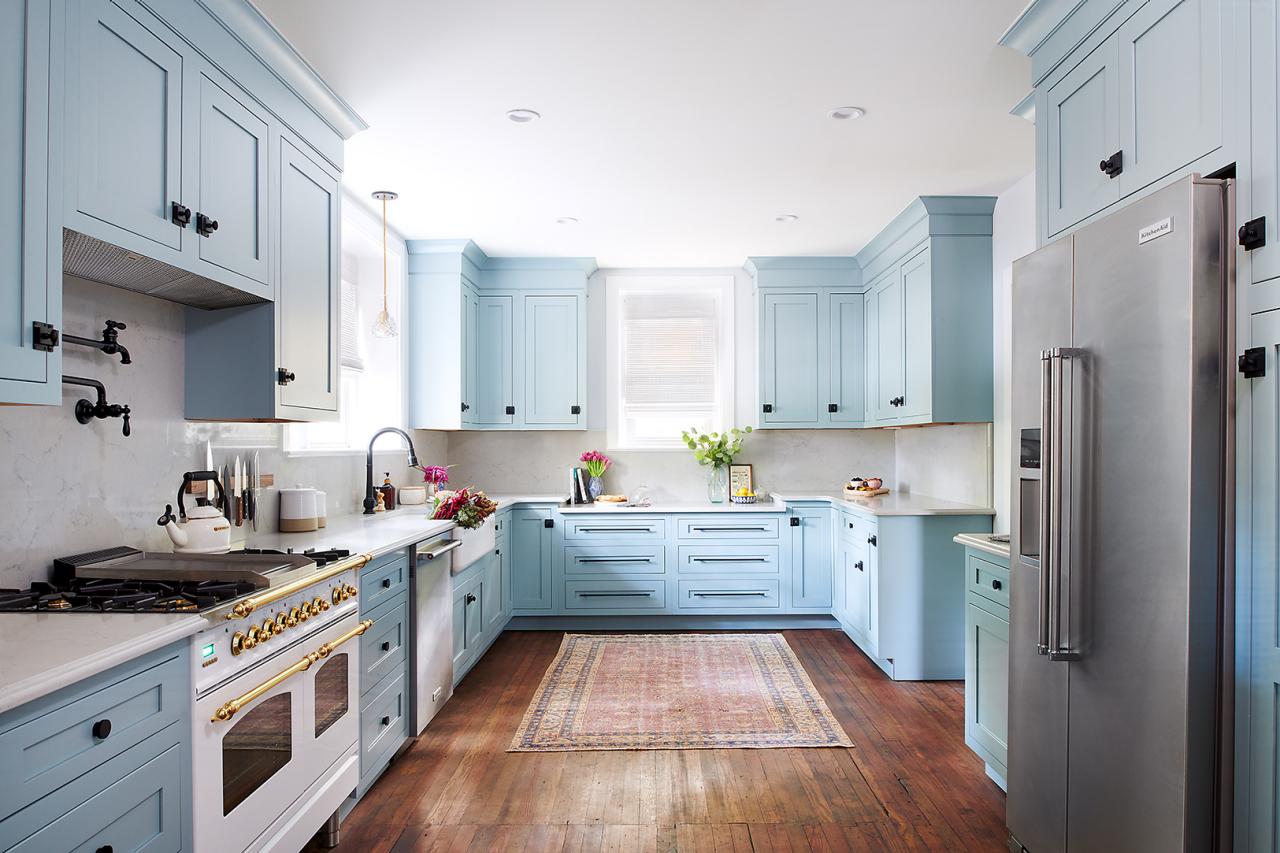 A small corridor kitchen may seem like a challenge to design, but with the right ideas and techniques, it can become a functional and stylish space. By utilizing vertical space, choosing compact appliances, paying attention to lighting and color, and maximizing storage, you can transform your small kitchen into a warm and inviting space that you and your family will love. Remember to get creative and think outside the box to make the most out of your limited space. With these
small corridor kitchen design ideas
, you can create a space that is not only practical but also aesthetically pleasing.
A small corridor kitchen may seem like a challenge to design, but with the right ideas and techniques, it can become a functional and stylish space. By utilizing vertical space, choosing compact appliances, paying attention to lighting and color, and maximizing storage, you can transform your small kitchen into a warm and inviting space that you and your family will love. Remember to get creative and think outside the box to make the most out of your limited space. With these
small corridor kitchen design ideas
, you can create a space that is not only practical but also aesthetically pleasing.

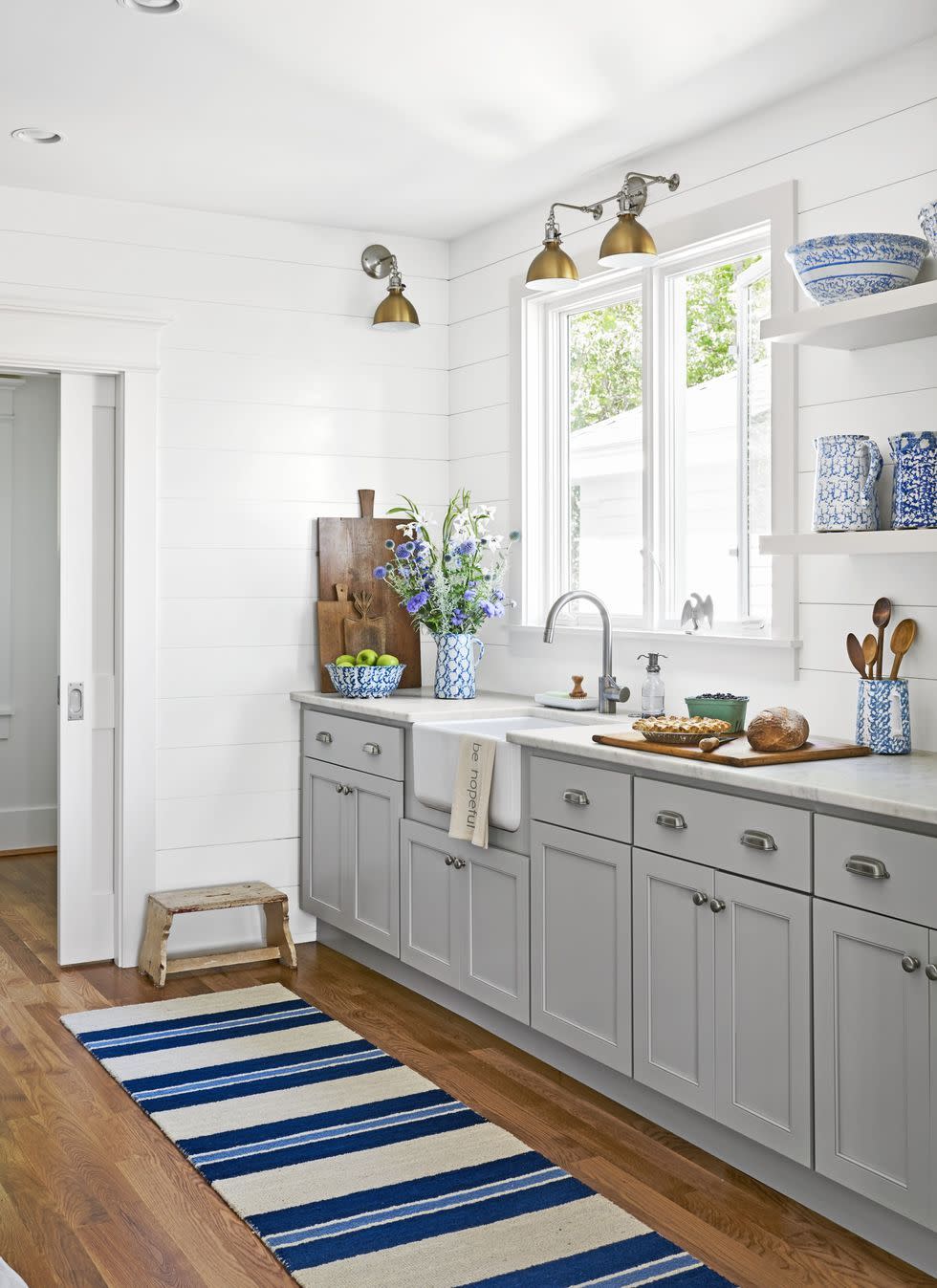







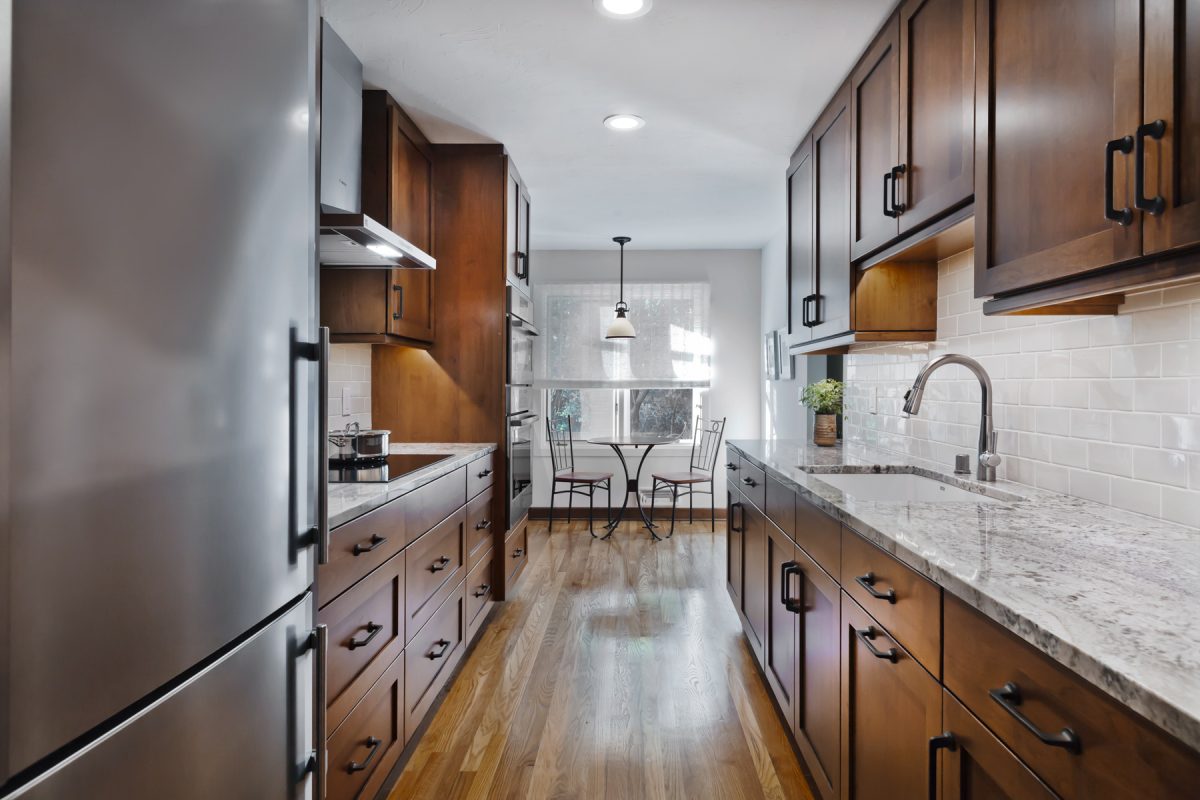



/exciting-small-kitchen-ideas-1821197-hero-d00f516e2fbb4dcabb076ee9685e877a.jpg)














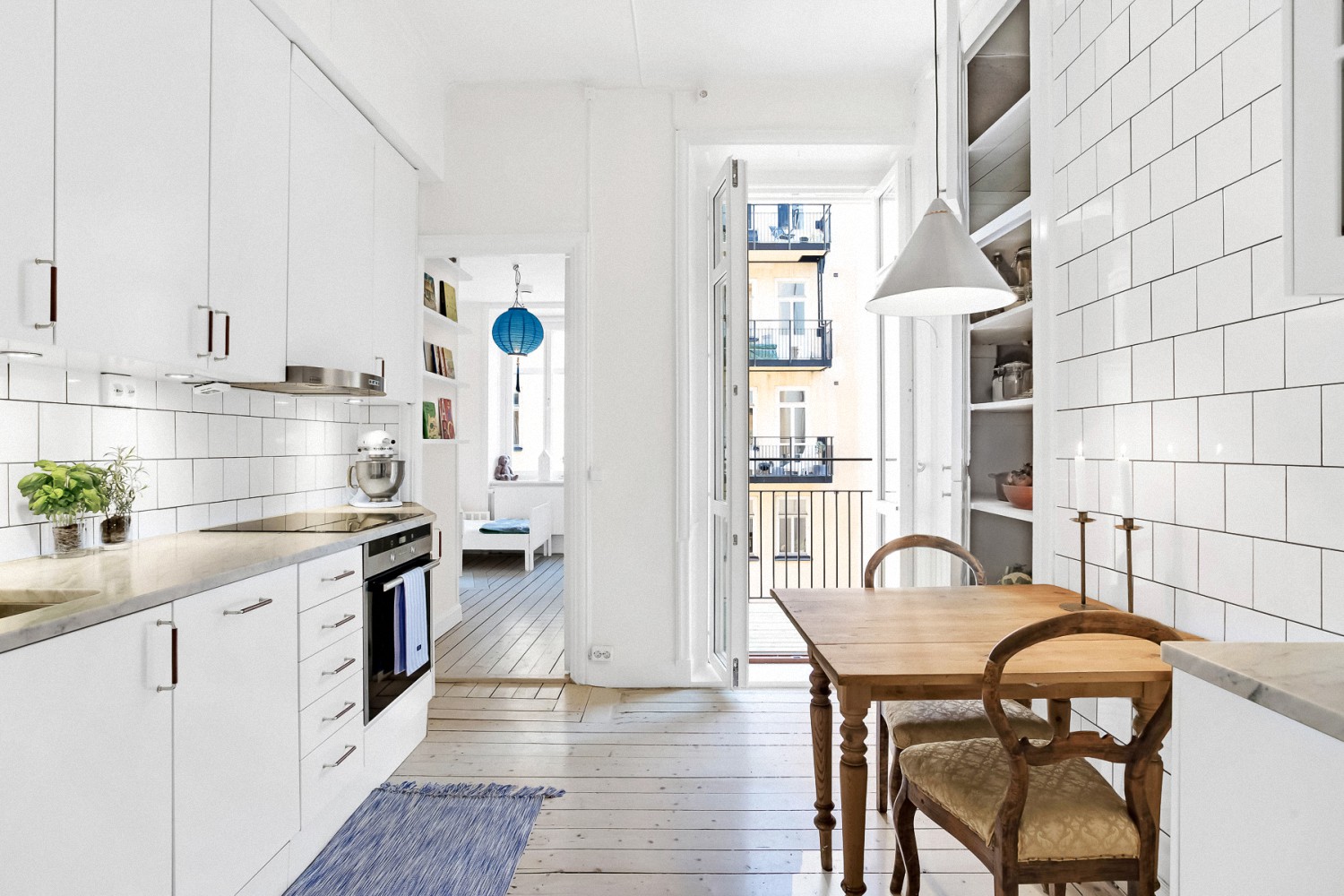

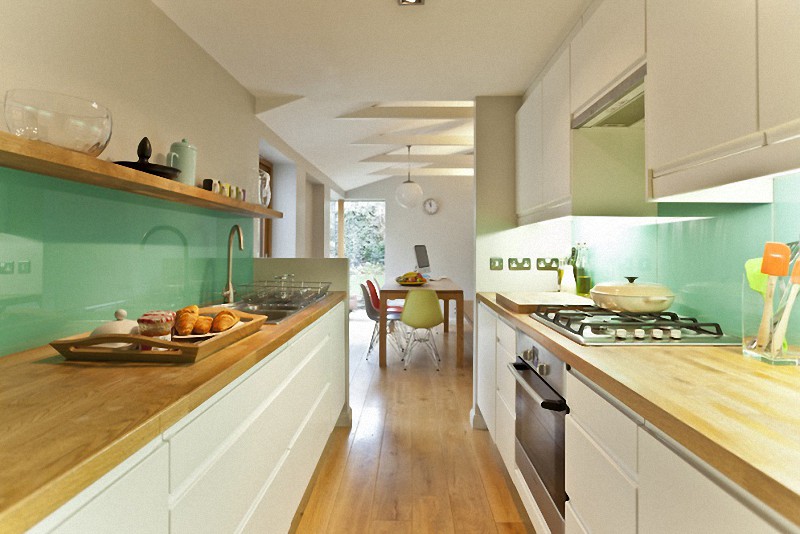



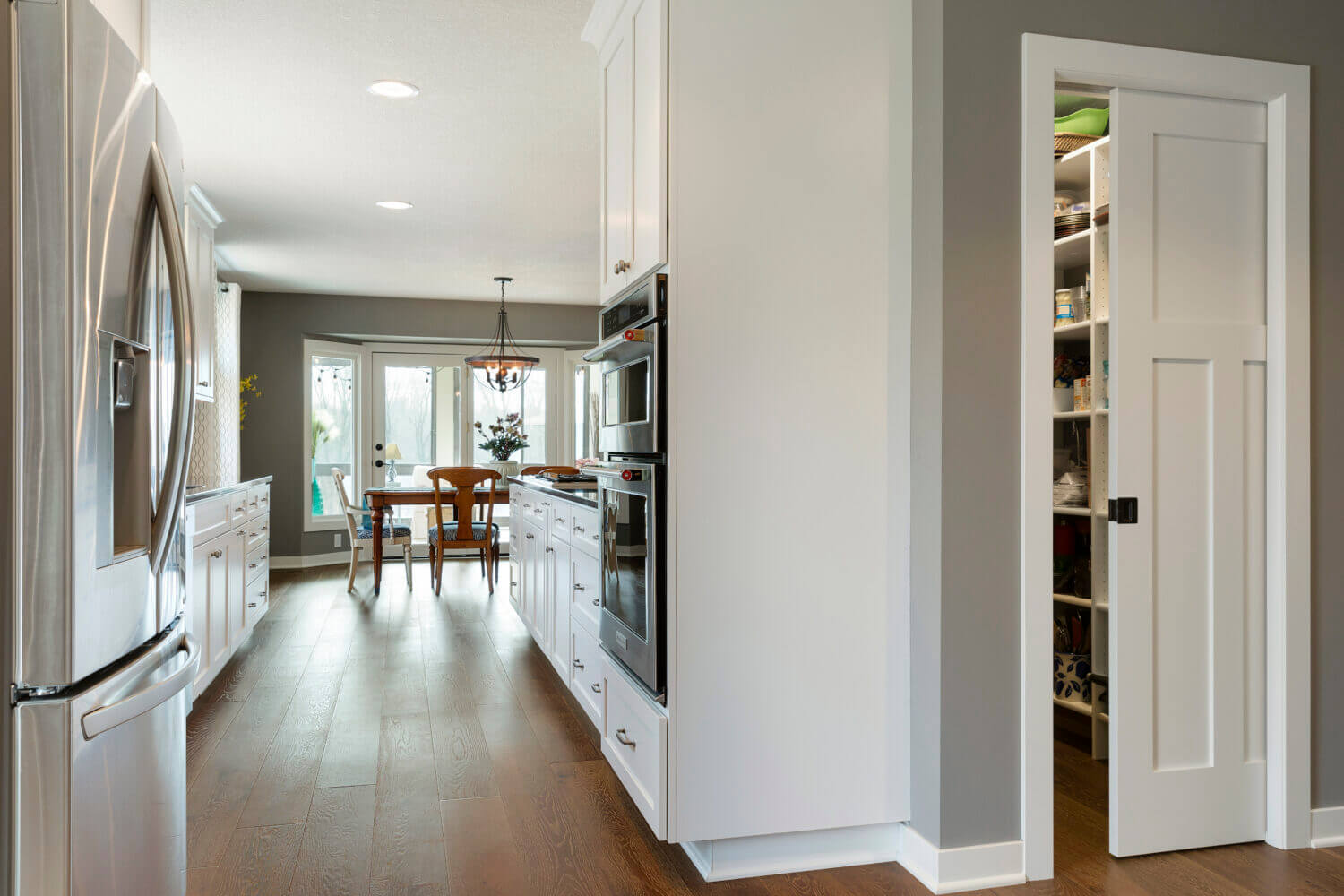

/home-kitchen-1162523513-587b6c50b0204c908c07ab7428dc7e70.jpg)

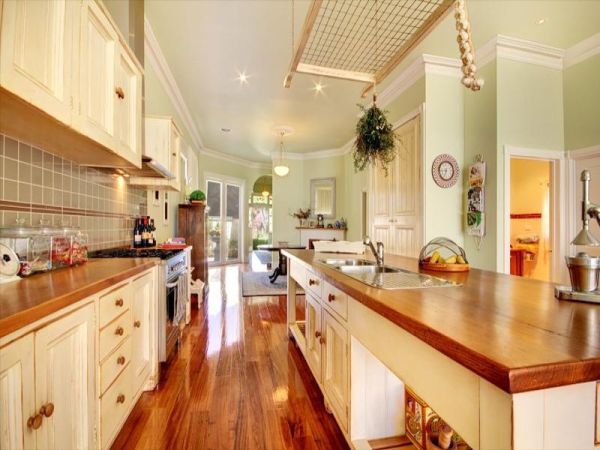
/Galleykitchen-GettyImages-174790047-cfca28fde8b743dda7ede8503d5d4c8c.jpg)


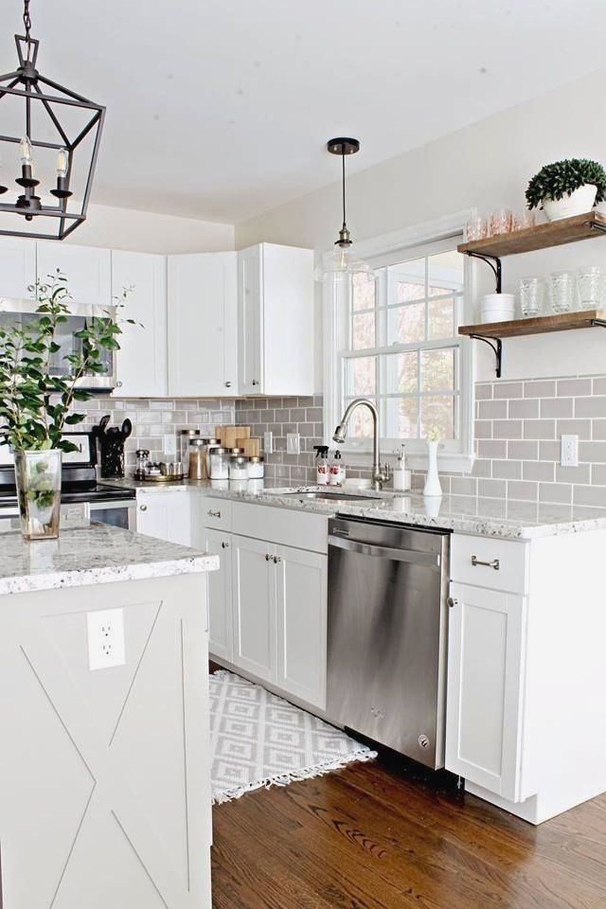
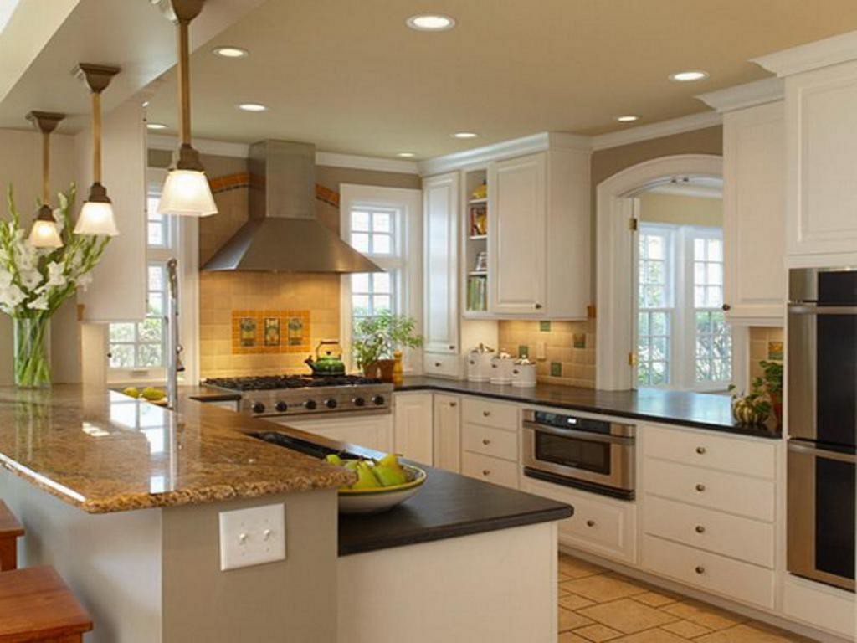

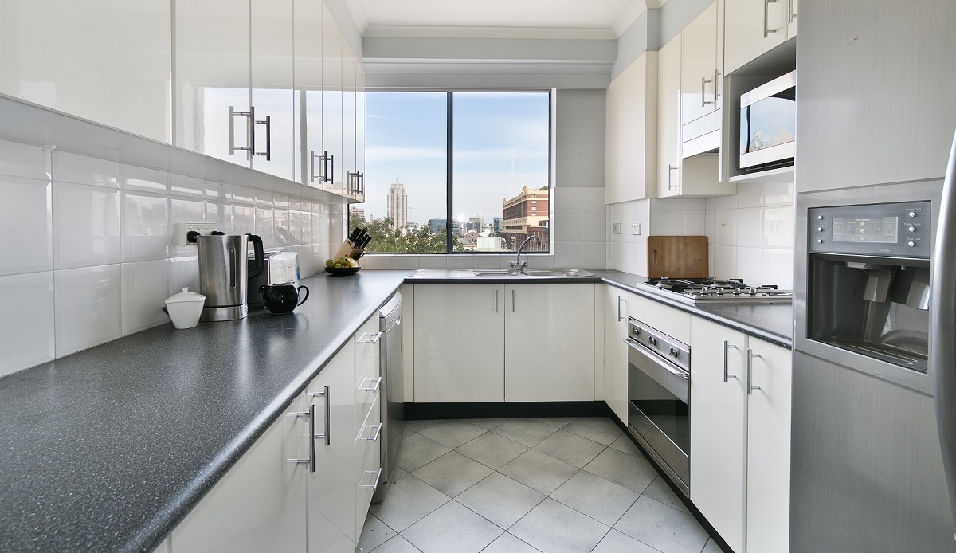
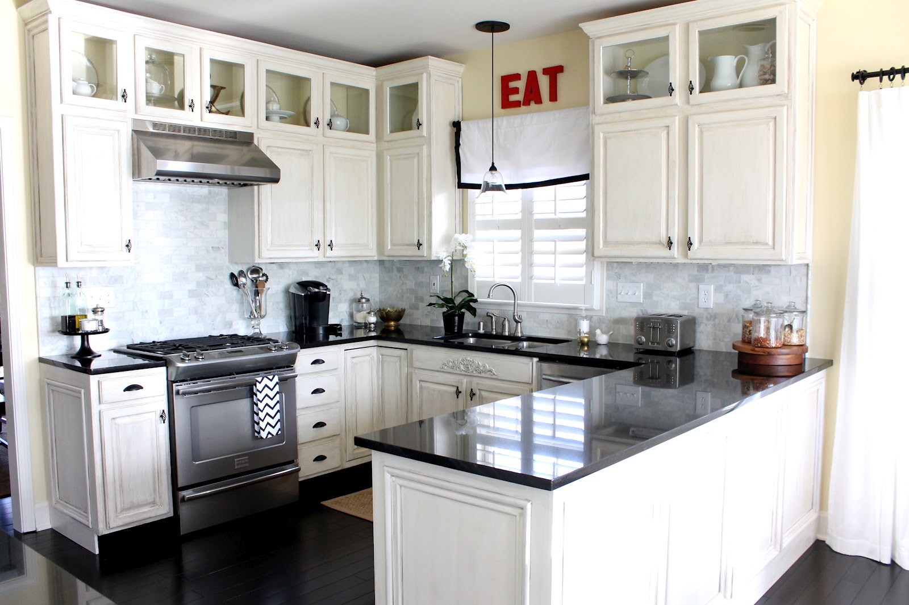



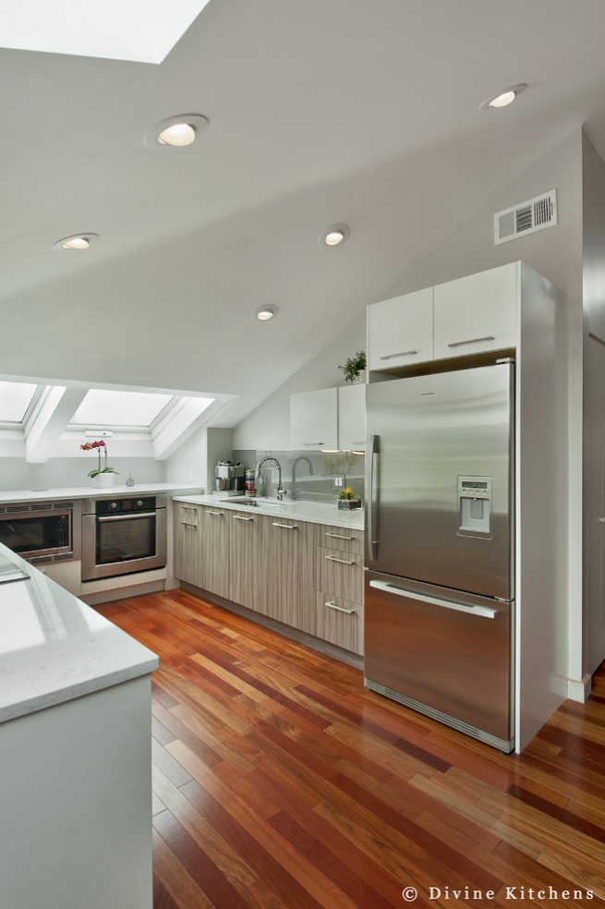
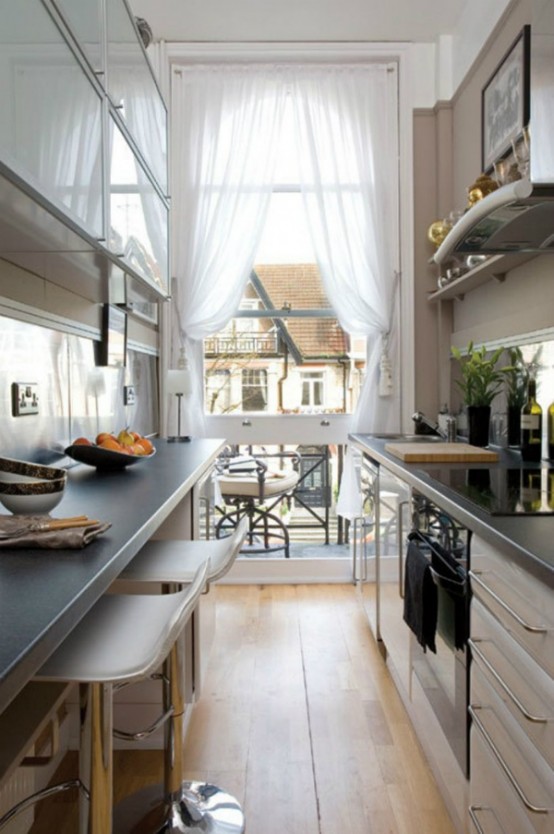

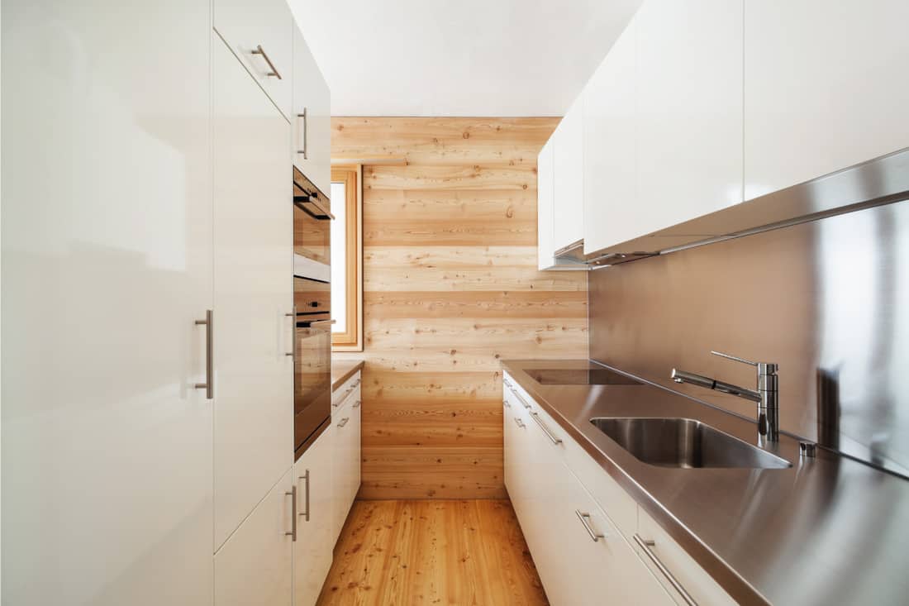




/the_house_acc2-0574751f8135492797162311d98c9d27.png)
:max_bytes(150000):strip_icc()/Laura-Cattano-kitchen-pantry-organization-frontview-9ce508cda0c8407daec8ec8acaf84b37.jpeg)

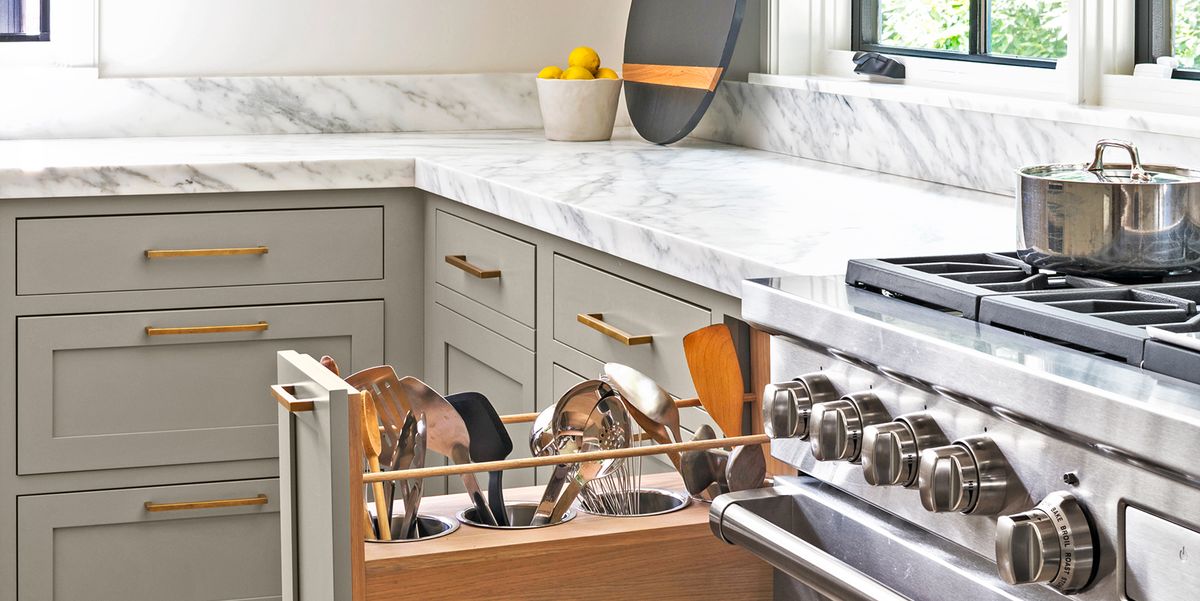





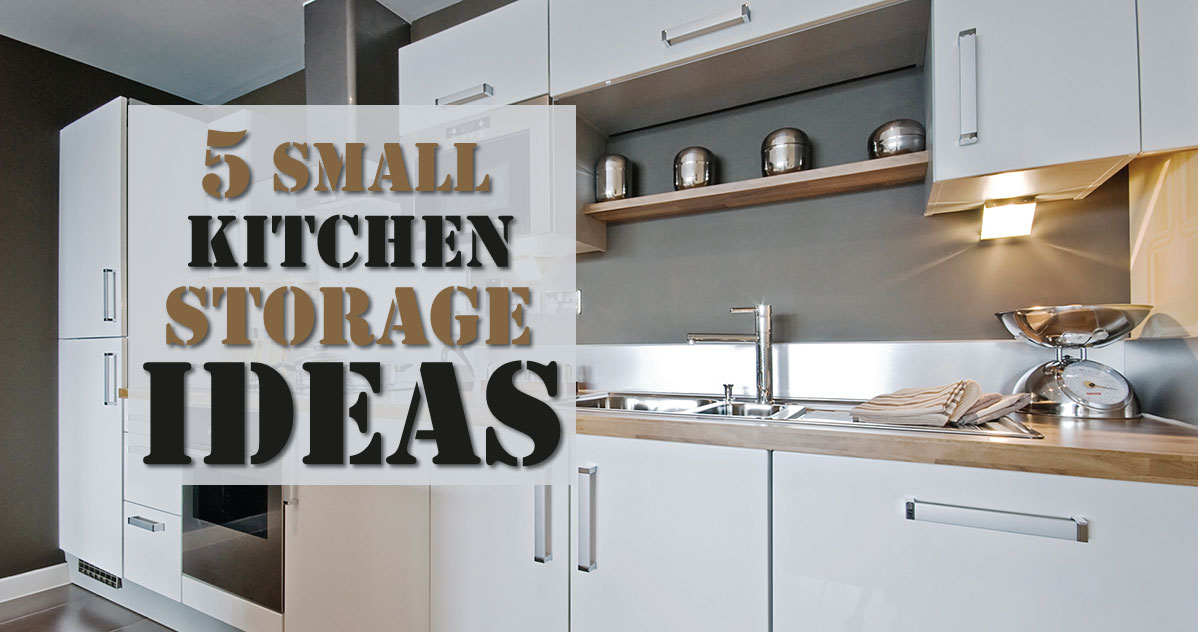




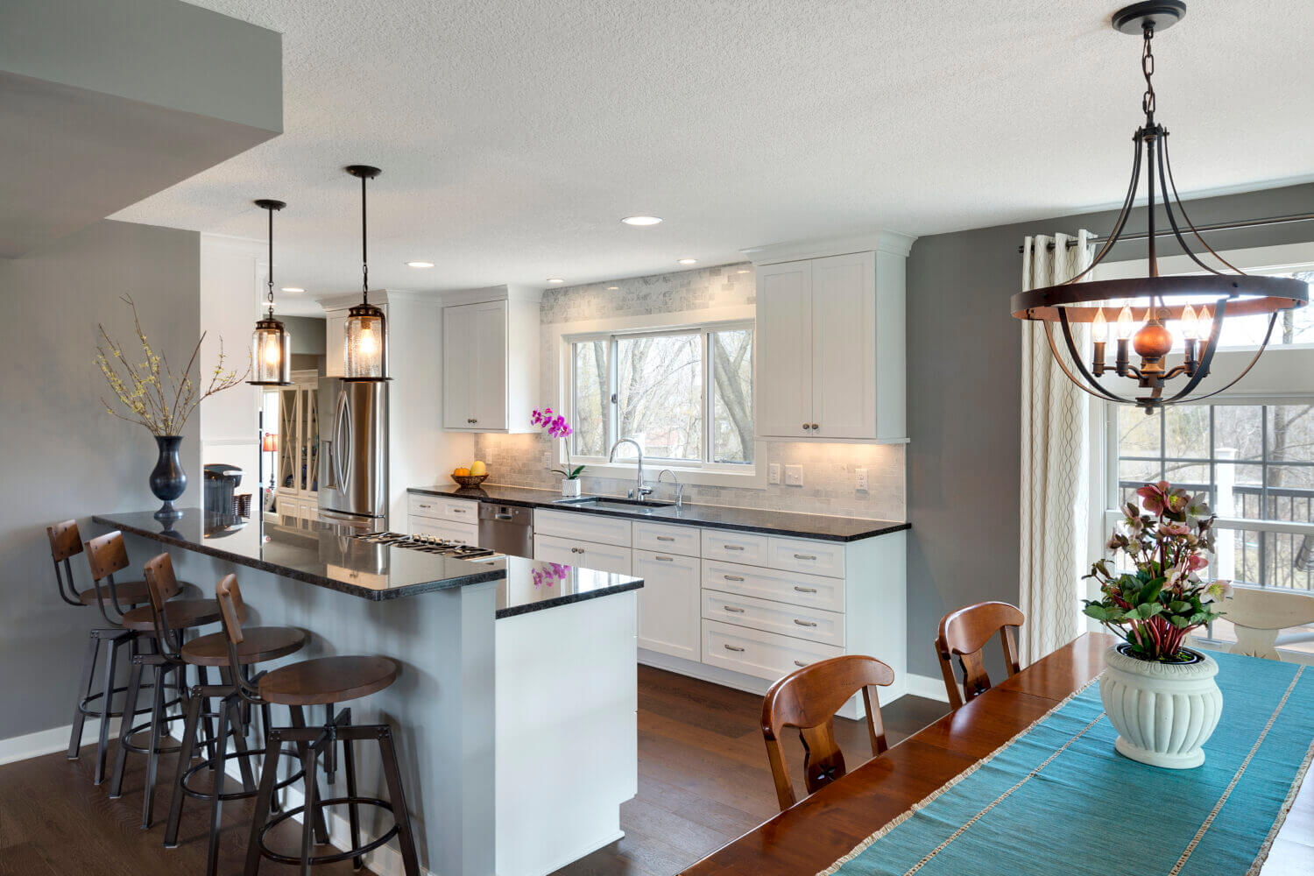



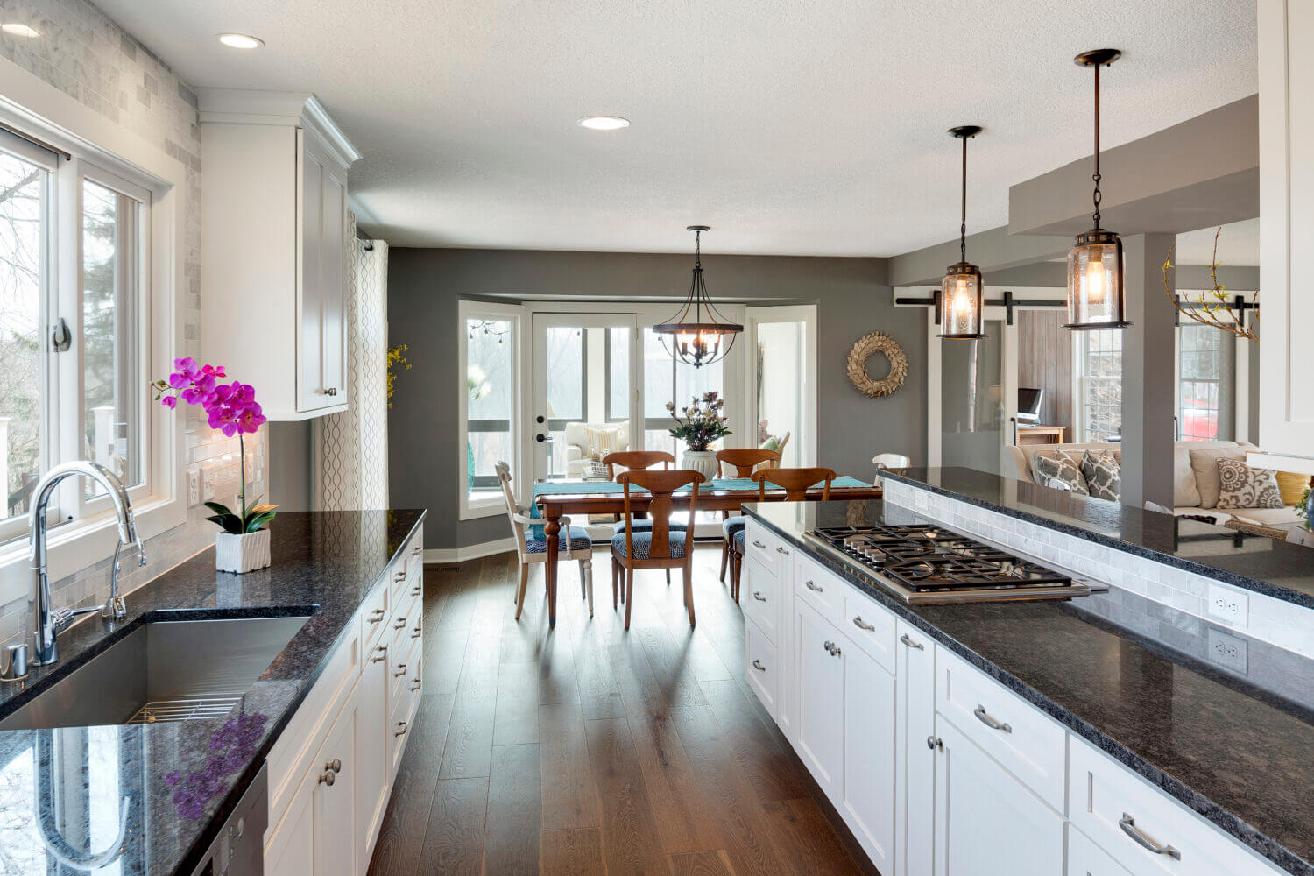




/cdn.vox-cdn.com/uploads/chorus_image/image/65889507/0120_Westerly_Reveal_6C_Kitchen_Alt_Angles_Lights_on_15.14.jpg)










:max_bytes(150000):strip_icc()/galley-kitchen-ideas-1822133-hero-3bda4fce74e544b8a251308e9079bf9b.jpg)
:max_bytes(150000):strip_icc()/MED2BB1647072E04A1187DB4557E6F77A1C-d35d4e9938344c66aabd647d89c8c781.jpg)
:max_bytes(150000):strip_icc()/make-galley-kitchen-work-for-you-1822121-hero-b93556e2d5ed4ee786d7c587df8352a8.jpg)
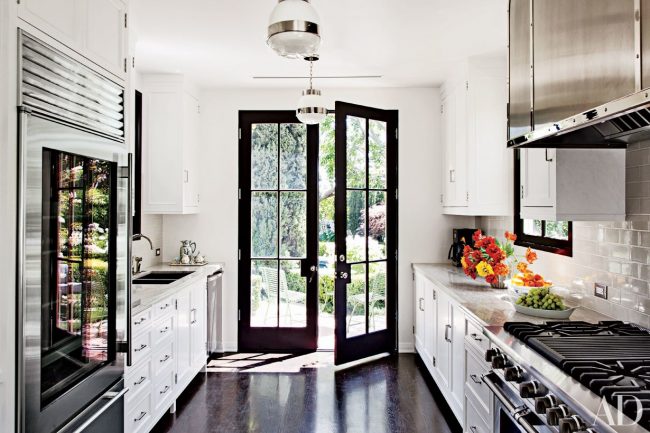

.jpg)

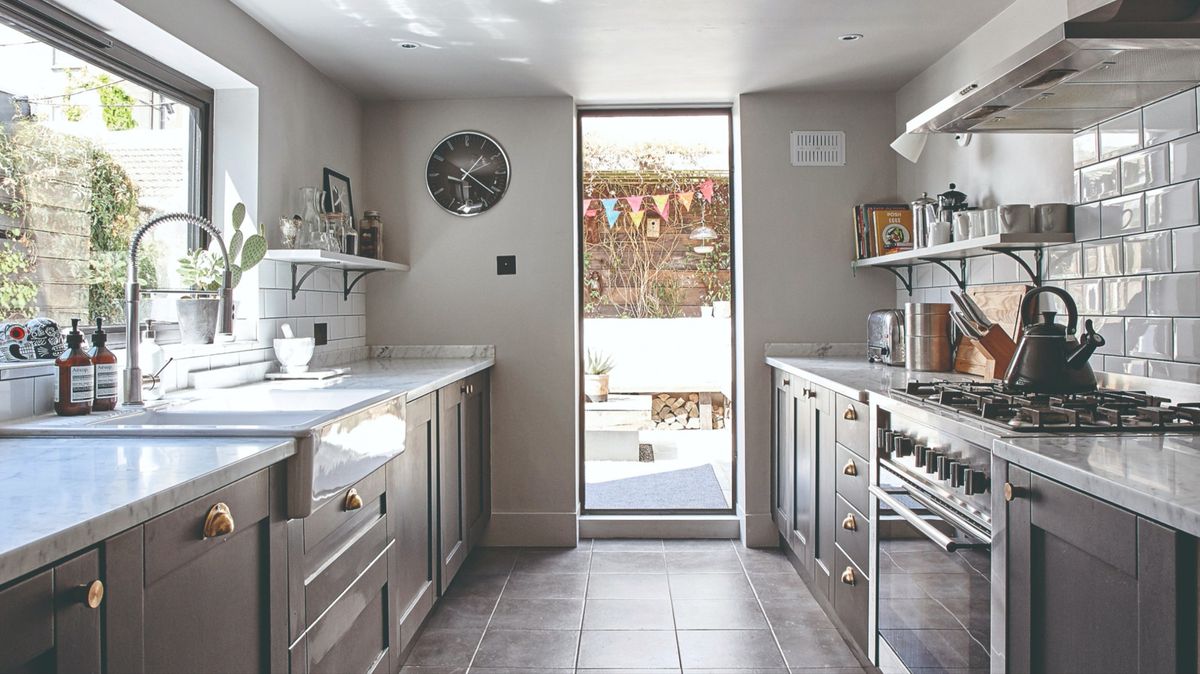


:max_bytes(150000):strip_icc()/living-dining-room-combo-4796589-hero-97c6c92c3d6f4ec8a6da13c6caa90da3.jpg)
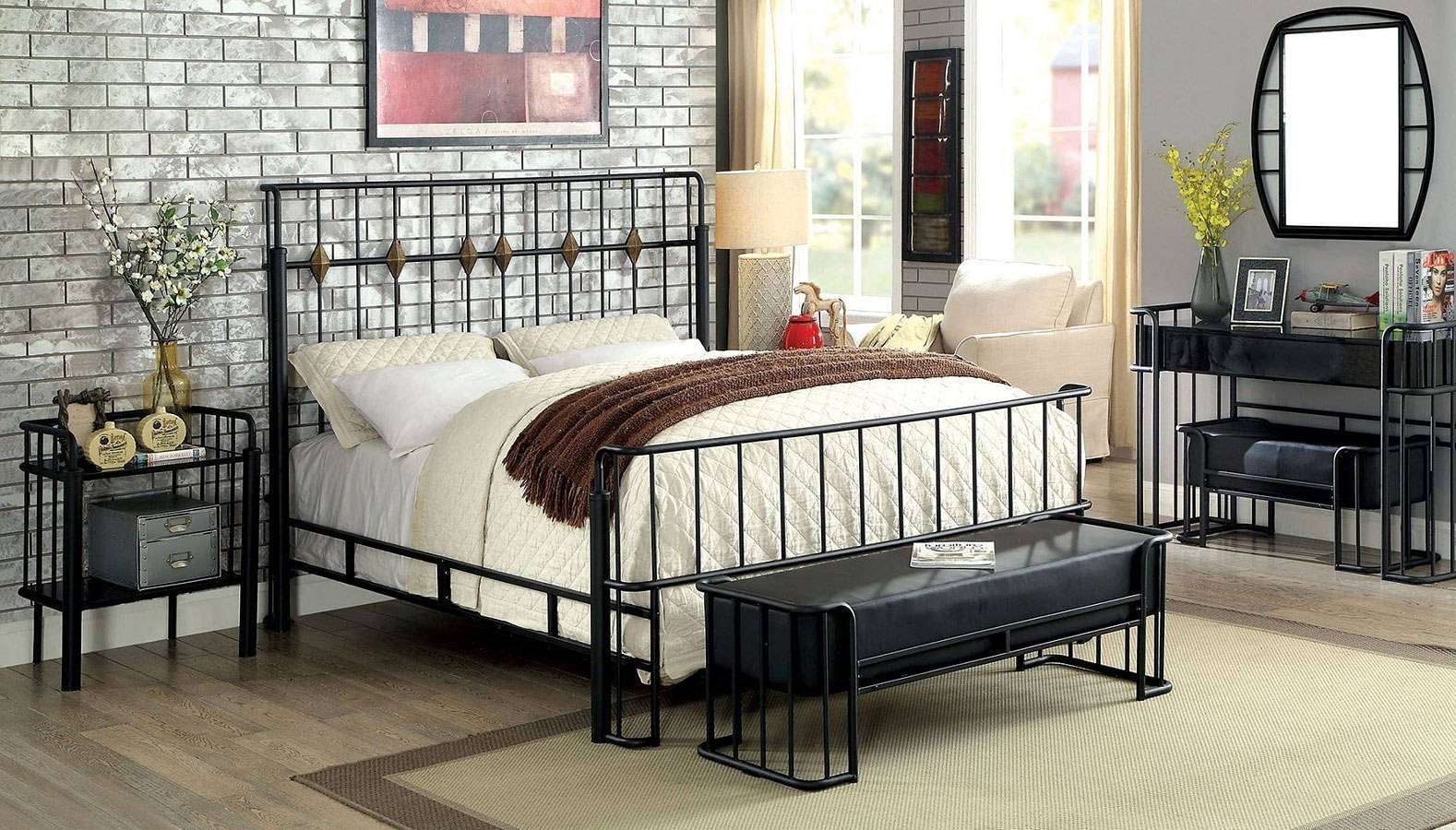

/GettyImages-1206150622-1c297aabd4a94f72a2675fc509306457.jpg)
