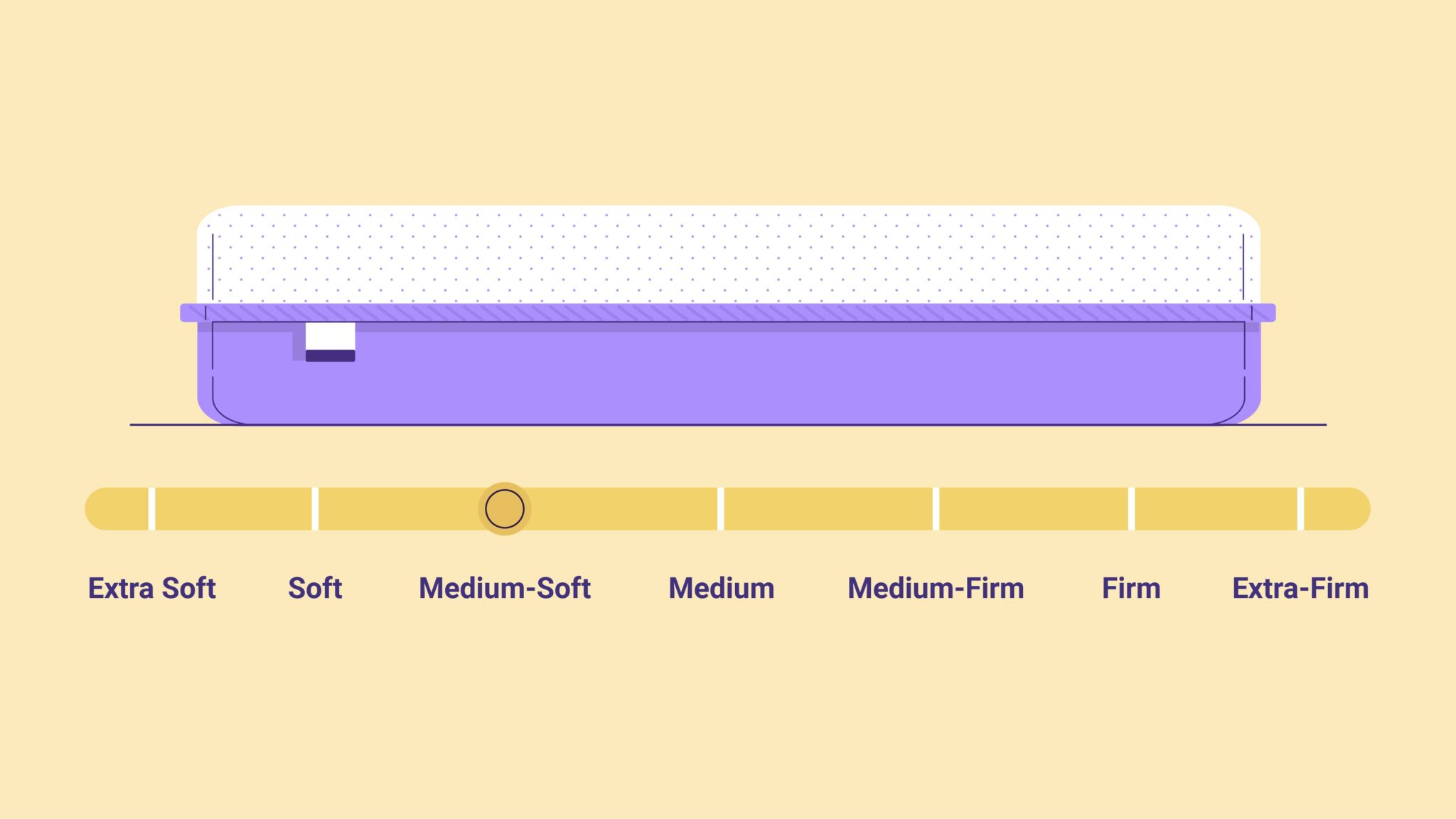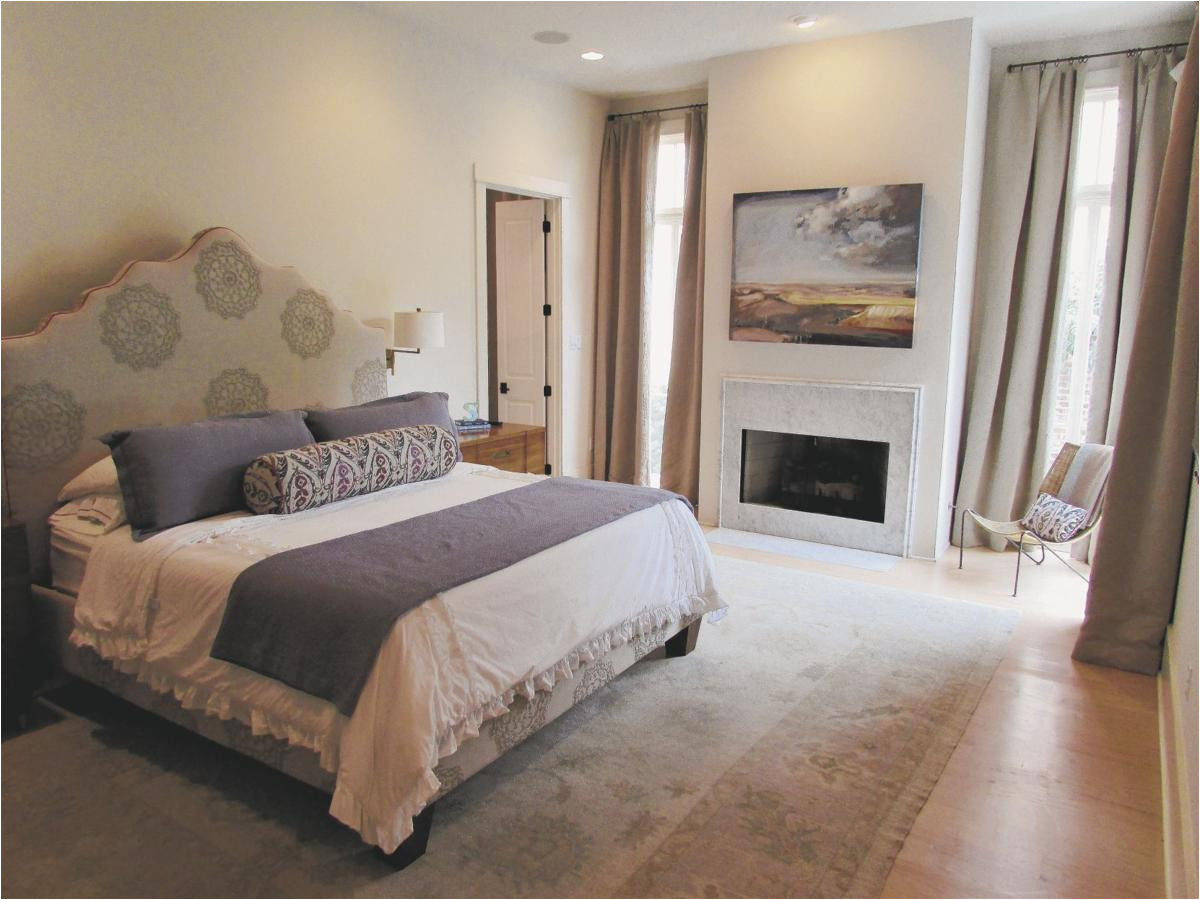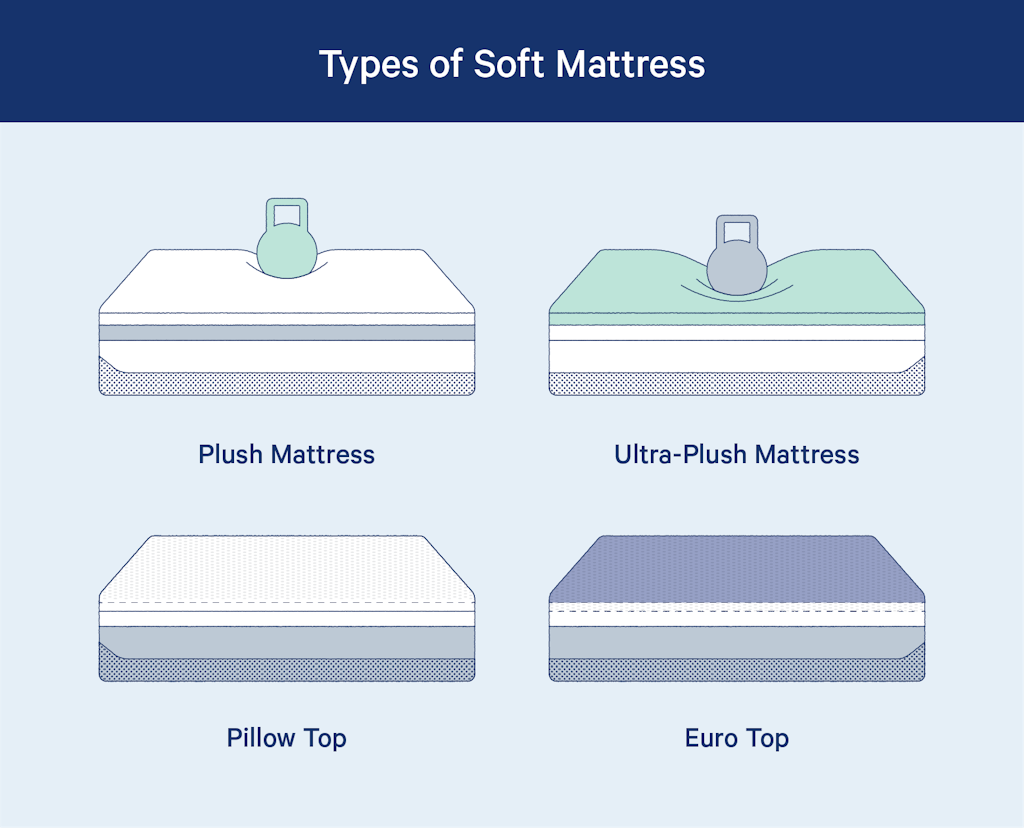Slow home design immerses visitors in a tranquil, comfortable, and thoughtfully-crafted atmosphere that lives in harmony with nature. Homeowners interested in slow home designs typically prioritize privacy, coziness, and energy-efficiency over the aesthetics of large, draughty, distant spaces. In this type of house design, organic materials like cork, bamboo, and wood are often used for items like flooring, shelves, and desks. Slow home designs may also benefit from window and door placement that allows warmth and natural light to enter the ding area to reduce the need for artificial lighting during the day. Furnishings should be considered carefully during the slow home design process. Short-slung sofas and substantial but comfortable furniture pieces are recommended to create a cozy and comfortable atmosphere that encourages relaxation. Slow Home Design
Passive Design Home is a house design technique that requires minimal reliance on air conditioning or heating, but rather, relies on the sun, wind, and other elements to keep the interior temperature comfortable. This type of house design typically has thick walls, large windows and doors that can be opened and closed easily, as well as a roof that is light-colored to reflect the heat of the sun. This helps to maintain the temperature inside the house at a comfortable level throughout the day. In addition to this, passive design home may have a shaded courtyard that collects the heat of the sun, while closed walls protect the interior from the wind and the cold in winter. Passive Design Home
A sustainable retrofit home design uses energy, water, and material resources efficiently and responsibly. The goal is to ensure that the resources used are conserved for future generations. This type of house design incorporates a range of green approaches and methods such as insulation upgrades, air sealing, energy-effective furnaces, installation of energy efficient appliances, and using renewable energy sources. It also involves better waste management practices such as composting and water conservation. Moreover, sustainable retrofit home design focuses on utilizing natural resources whenever possible. To that end, sustainable energy sources such as solar panels, wind turbines, and geothermal systems can be integrated into the design. Sustainable Retrofit Home Design
For homeowners looking to downsize and reduce their environmental footprint, tiny house design is an ideal solution. These designs prioritize space-saving amenities such as tall ceilings, built-in storage, and pull-out beds. A tiny house design should make the best use of all available space. To this end, large sliding doors can be used to close off rooms and create different ‘living’ spaces. Furnishings should be kept to a minimum and features such as built-in storage and shelves should be maximized for best results. It is important to note that most tiny house designs do not include traditional bathrooms, as these can take up a significant amount of space. However, tiny house designs can incorporate custom-designed washrooms with composting toilets or separett systems. Tiny House Design
Solar home design is an environmentally friendly type of house design that is focused around maximizing the use of natural sunlight. Solar energy is one of the most efficient renewable energy sources available, and as such, homeowners interested in a solar home design should consider the placement of the sun in their chosen area to ensure that the structure will be living up to its full potential. Solar home designs typically feature large windows and skylights that draw sunlight in, and plant-filled balconies and rooftops to collect energy and shade the interior. To ensure that the solar design is as energy-efficient as possible, careful consideration should be given to the way the walls, floors, and roof are insulated. Designers may also consider incorporating passive cooling techniques such as shade screens, thermal storage materials, and airtight construction. Solar Home Design
Eco house design is a smart, sustainable approach to house design. To achieve true sustainability, this type of design must be efficient, resourceful, and self-sustaining. Designs that involve solar panels, geothermal systems, and rainwater harvesting systems are a great way to lower energy consumption and reduce the carbon footprint of a home. Additionally, eco house designers should consider the use of green building materials and resource-saving fixtures and products. Eco house design should also be focused around creating an airtight seal between the exterior and interior of the building. This helps to maintain a comfortable and healthy indoor climate and prevents air from escaping. Eco House Design
Net-zero home design is an approach focused on achieving balance between the energy that is consumed by a home and the energy it produces. For a net-zero home design, it is essential to look for ways to reduce, reuse, and recycle resources. Renewable energy sources can help to meet all of the home’s energy needs, while energy-saving appliances and fixtures can help to reduce energy usage. In addition, net-zero home designs often incorporate smart home technology and innovative materials to help reduce energy use. As the technology develops, more options will become available for net-zero home design. Net-Zero Home Design
Off-grid home design refers to a house design that is not connected to the electricity grid. Off-grid homes typically rely on renewable energy sources such as solar, wind, and hydroelectric power. Designing an off-grid home requires careful consideration of the area the home will be located in. It is important to analyze the climate and the sun and wind patterns in the area to determine what type of solar and wind systems should be used. Moreover, an efficient off-grid home design should include storage systems for solar and wind energy, as well as efficient appliances and fixtures that minimize energy usage. Off-Grid Home Design
Green home design is an approach to house design that is focused on creating a healthy environment for those living within it. It is centered around utilizing efficient and renewable energy resources, maximizing indoor air quality, and incorporating sustainable building materials. Green home design can incorporate a range of features such as solar panels, rainwater harvesting systems, graywater recycling systems, natural ventilation systems, green roofs, and geothermal wells. Designers and homeowners should also be mindful of the impact their home will have on the environment. To that end, green home designs should prioritize effective waste management and consider incorporating passive systems that reduce energy usage. Green Home Design
LEED certified design is an approach to house design that focuses on making homes more energy efficient and sustainable. This type of design involves utilizing green structural materials, extreme insulation, natural ventilation systems, and efficient water usage systems. To earn LEED certification, the home must meet certain standards of thermal efficiency, energy performance, and airtightness. In addition, the home must meet the required standards of waste management and water efficiency. By incorporating LEED certified design into a home, homeowners can save money on energy bills and reduce their overall environmental impact. LEED Certified Design
How Slow House Design is Revolutionizing the Home Design Industry
 Slow house design is an innovative approach to home design that puts people and their environment at the forefront of architectural design. It is about creating spaces that are designed to flow with the natural environment, focusing on passive solar gain, environmental stewardship, sustainability and integrated landscape design. Slow house design is not just focusing on specific types of architecture, but is looking at how buildings can be constructed in a way that maximizes efficiency and minimises pollution and carbon emissions.
Slow house design puts the people first, ensuring their comfort, safety, and well-being while creating living environments that are energy-efficient and sustainable. It takes into account the surrounding environment, integrating green spaces into the architecture to create a holistic design that is more in harmony with the natural landscape. This approach to architecture and design seeks to create a balance between the building and its environment, creating a more unified and harmonious design.
The concepts of slow house design are becoming increasingly more popular as homeowners are becoming more conscious of how their decisions about materials and construction methods can impact their energy consumption and the environment. Architects and designers are embracing this new way of looking at home design, creating spaces that look beautiful while still being energy-efficient and sustainable.
Sustainable building practices
such as green roofs, solar water heating, and energy-efficient windows and doors are just a few of the ways in which architects and designers can make slow house design more effective. By incorporating these methods, architects and designers can drastically reduce the carbon footprint of a building, leading to a healthier and more sustainable living environment.
The goal of slow house design is to give people a more holistic experience of living in their homes, creating living spaces that are energy-efficient, creative, and enjoyable. With this approach to architecture, homeowners can take full advantage of their environment while still preserving the integrity of the natural landscape.
Slow house design is an innovative approach to home design that puts people and their environment at the forefront of architectural design. It is about creating spaces that are designed to flow with the natural environment, focusing on passive solar gain, environmental stewardship, sustainability and integrated landscape design. Slow house design is not just focusing on specific types of architecture, but is looking at how buildings can be constructed in a way that maximizes efficiency and minimises pollution and carbon emissions.
Slow house design puts the people first, ensuring their comfort, safety, and well-being while creating living environments that are energy-efficient and sustainable. It takes into account the surrounding environment, integrating green spaces into the architecture to create a holistic design that is more in harmony with the natural landscape. This approach to architecture and design seeks to create a balance between the building and its environment, creating a more unified and harmonious design.
The concepts of slow house design are becoming increasingly more popular as homeowners are becoming more conscious of how their decisions about materials and construction methods can impact their energy consumption and the environment. Architects and designers are embracing this new way of looking at home design, creating spaces that look beautiful while still being energy-efficient and sustainable.
Sustainable building practices
such as green roofs, solar water heating, and energy-efficient windows and doors are just a few of the ways in which architects and designers can make slow house design more effective. By incorporating these methods, architects and designers can drastically reduce the carbon footprint of a building, leading to a healthier and more sustainable living environment.
The goal of slow house design is to give people a more holistic experience of living in their homes, creating living spaces that are energy-efficient, creative, and enjoyable. With this approach to architecture, homeowners can take full advantage of their environment while still preserving the integrity of the natural landscape.
























































































