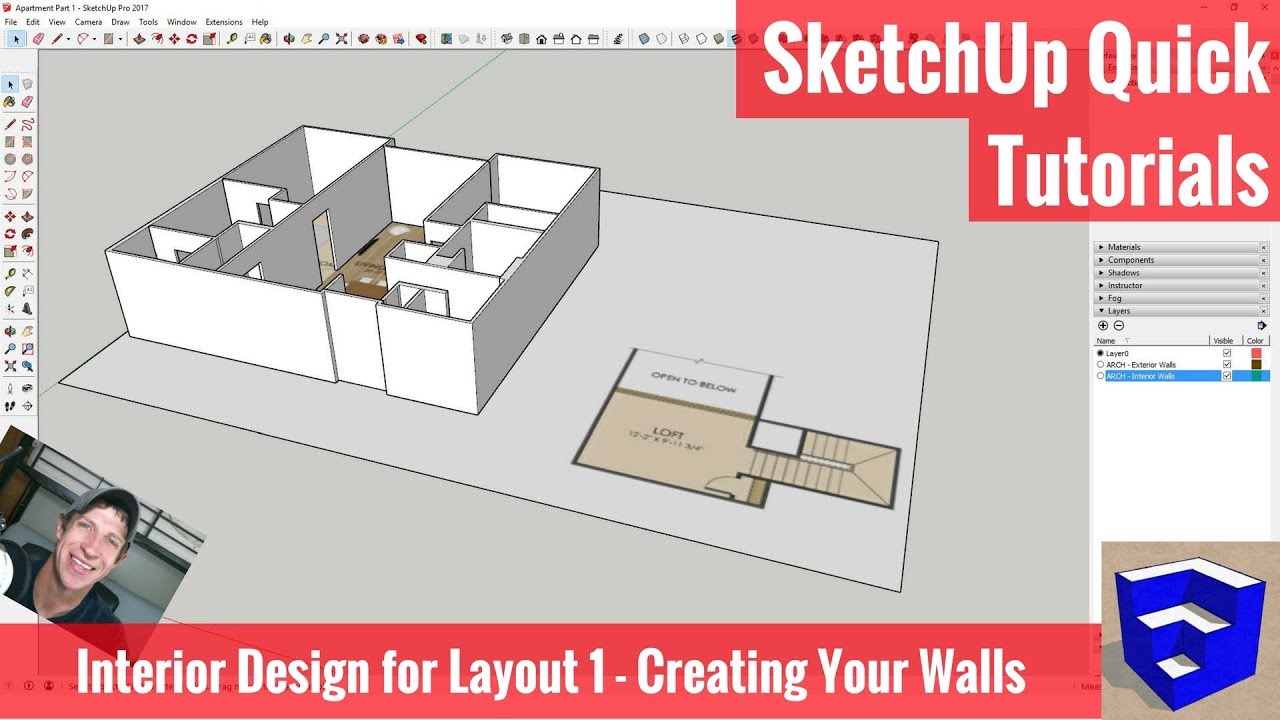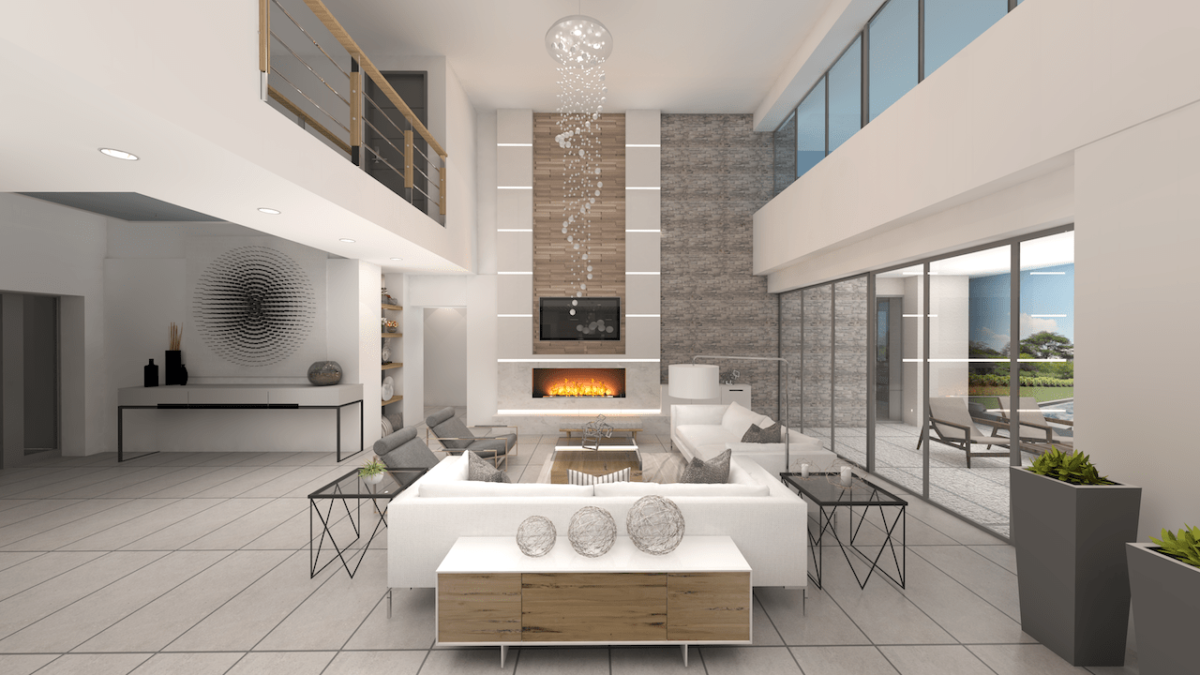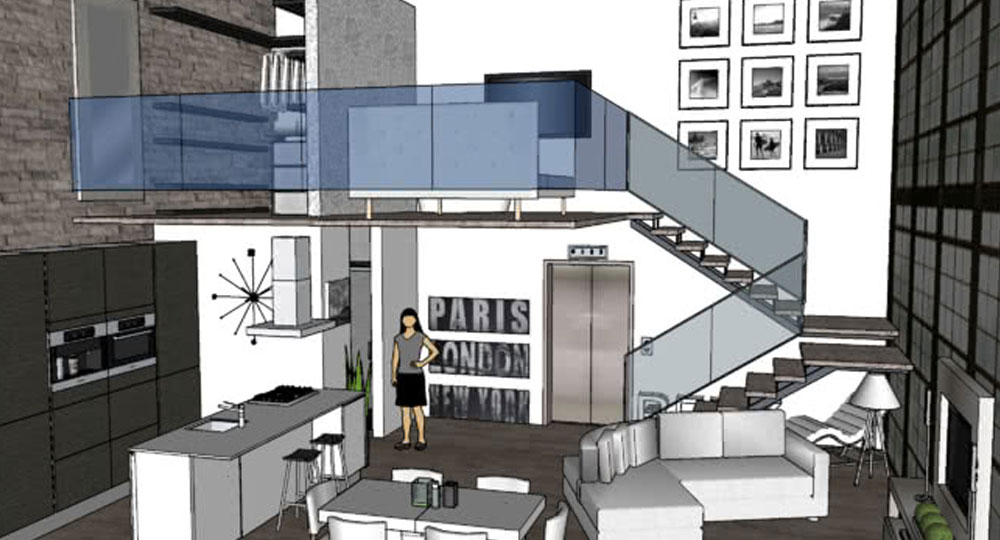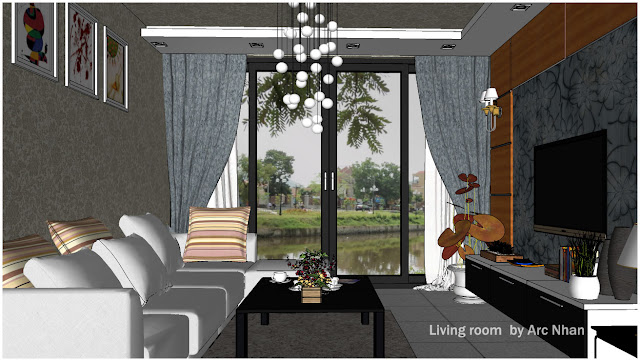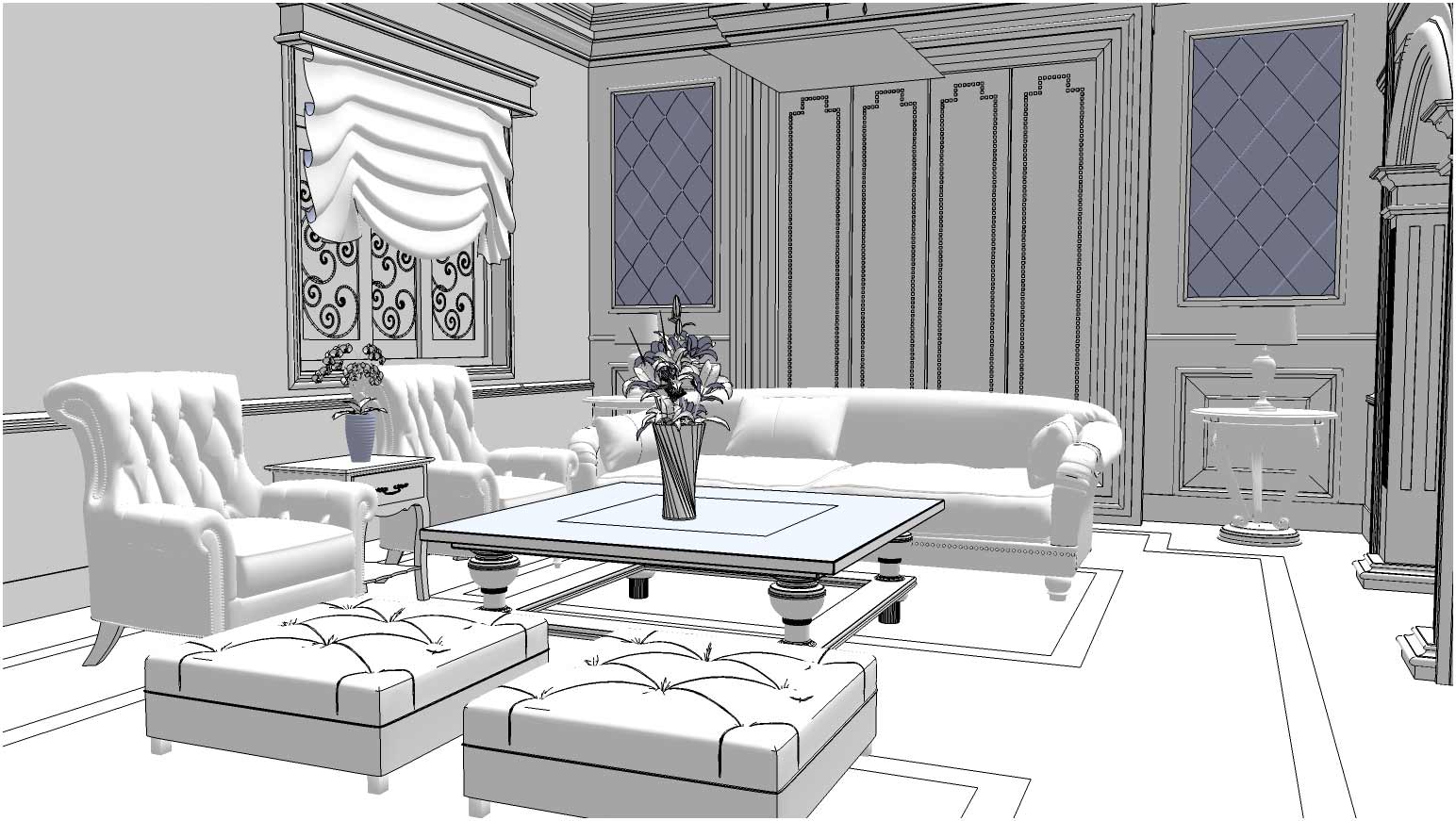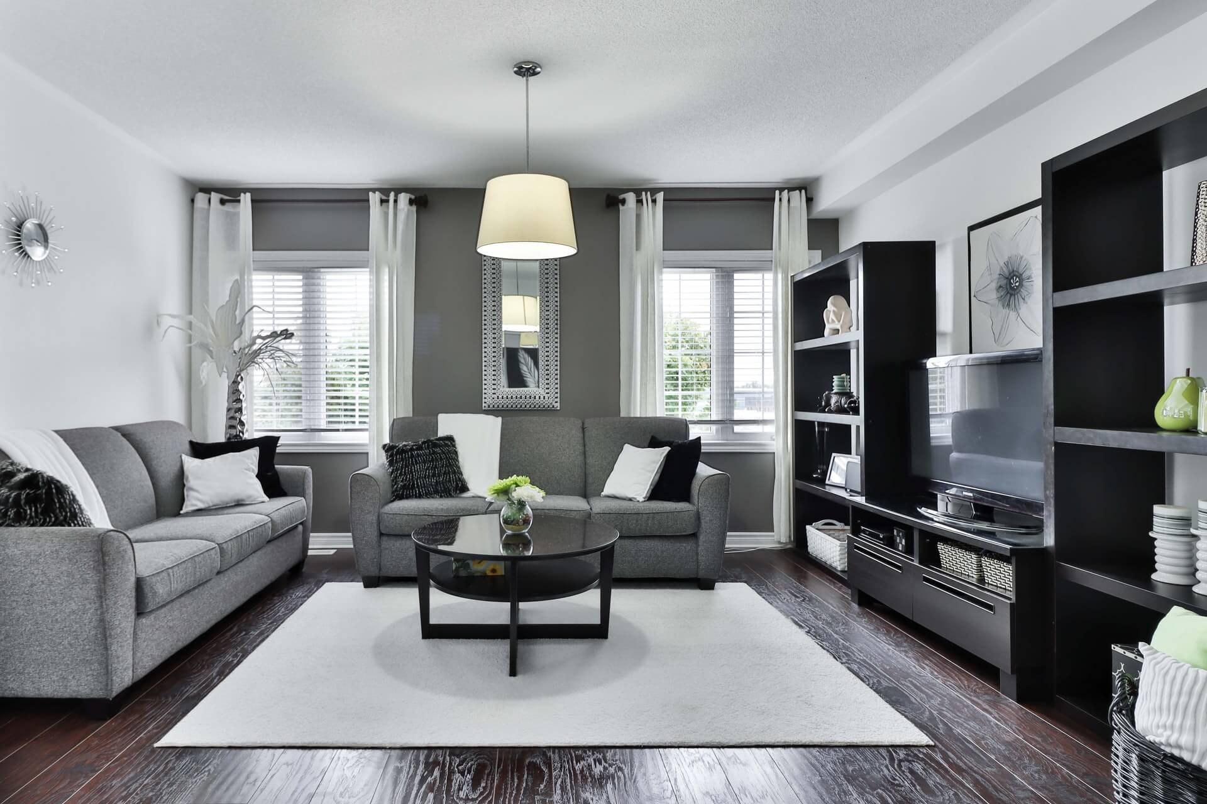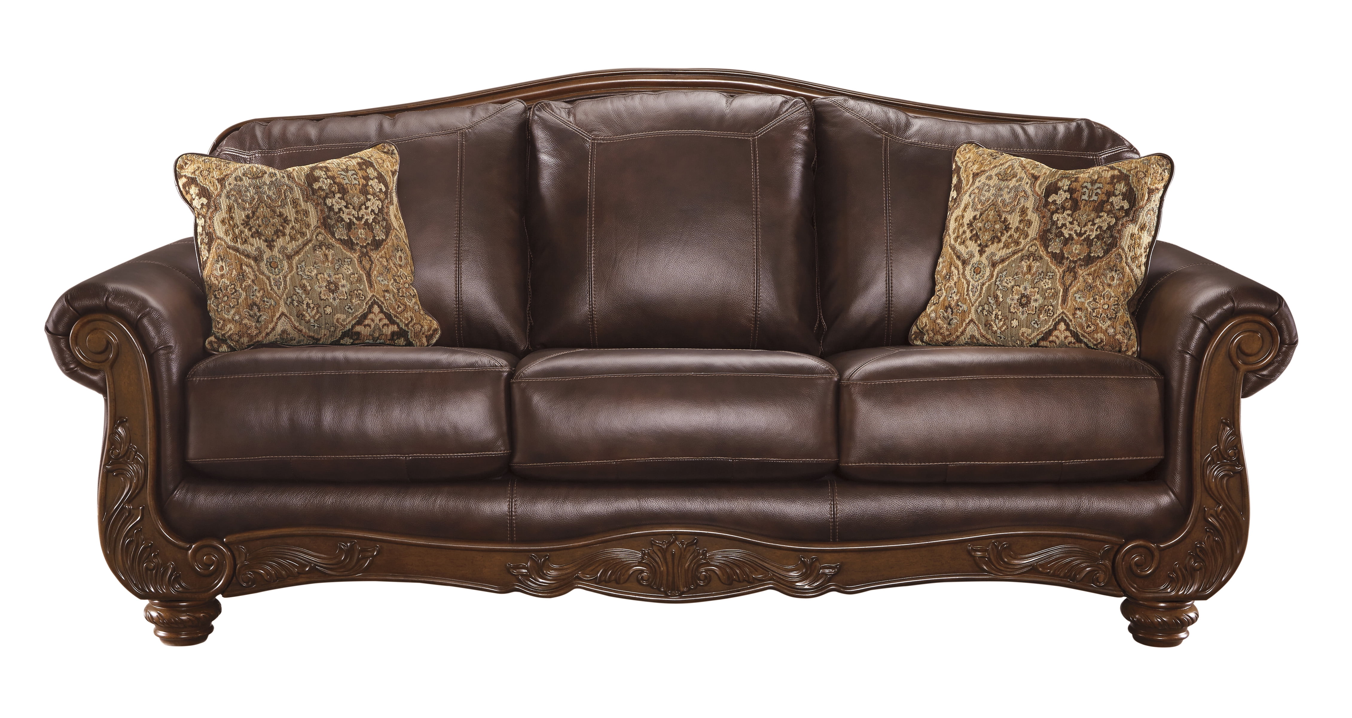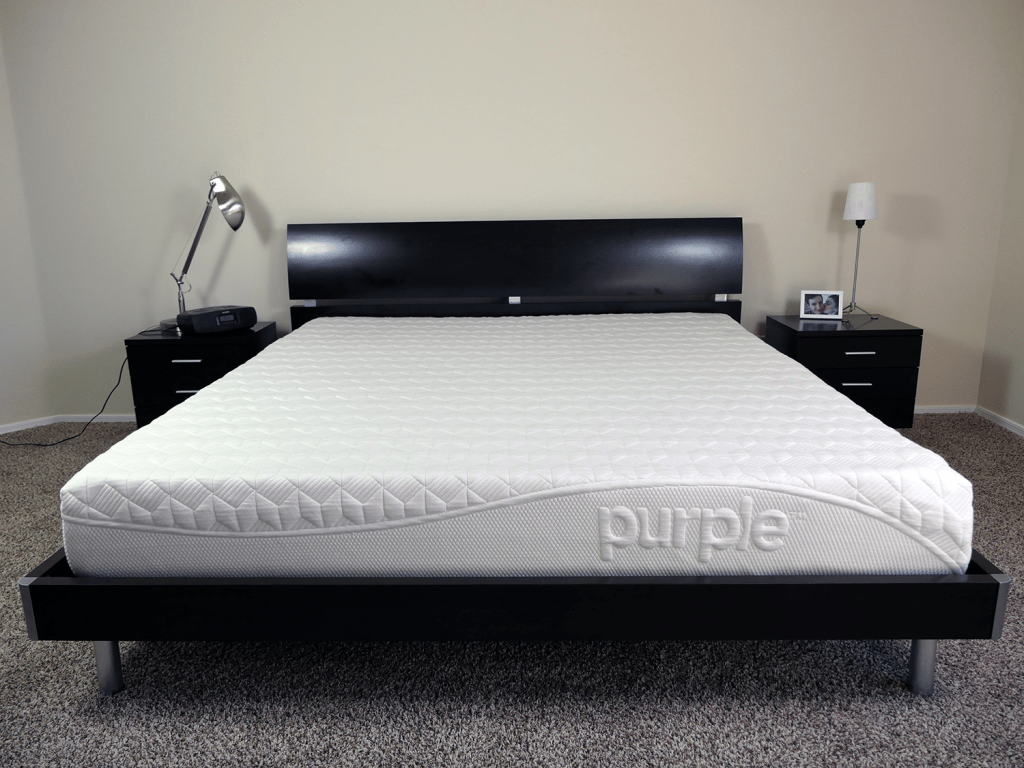SketchUp has become an essential tool for interior designers looking to bring their visions to life. With its user-friendly interface and powerful 3D modeling capabilities, SketchUp offers endless possibilities for creating stunning interiors. Whether you’re a seasoned professional or just starting out, here’s a guide to using SketchUp for interior design.SketchUp for Interior Design: A Guide to Creating Beautiful Spaces
Before diving into the world of 3D modeling, it’s important to get a good grasp of the basics. SketchUp offers a variety of tutorials and resources to help you get started, from basic navigation and tools to more advanced techniques. Take the time to familiarize yourself with the software and its features, as this will make the design process much smoother.Get Familiar with the Basics
The first step in any interior design project is creating a floor plan. SketchUp allows you to easily draw walls, add doors and windows, and manipulate the layout to your liking. This gives you a solid foundation to build upon and ensures your design is functional and practical. Make use of SketchUp’s measuring and alignment tools to ensure accuracy in your floor plan.Start with a Floor Plan
Once you have your floor plan, it’s time to turn it into a 3D model. SketchUp’s push/pull tool allows you to extrude walls and create rooms, while its library of pre-made furniture and objects make it easy to populate your space. You can also create your own custom objects and textures to add a personal touch to your design.Bring Your Design to Life in 3D
One of the most useful features of SketchUp is the ability to organize your model into layers and groups. This allows you to easily hide and unhide elements of your design and make changes without affecting other parts of the model. For example, you can group all the objects in a room together and hide them to get a better view of the walls and windows.Utilize Layers and Groups
SketchUp’s material and lighting features allow you to add depth and realism to your design. You can apply different materials to walls, floors, and objects to get a better sense of how they will look in the final space. You can also experiment with different lighting options to see how they affect the overall mood and ambiance of your design.Experiment with Materials and Lighting
SketchUp’s collaboration and sharing tools make it easy to work with clients and get feedback on your designs. You can share your model with others and allow them to make comments and suggestions directly on the design. This allows for a more collaborative and efficient design process, ensuring that the final product meets the client’s expectations.Collaborate and Get Feedback
SketchUp offers a wide range of plugins that can enhance your design capabilities even further. From advanced rendering engines to furniture layout tools, there’s a plugin for almost every aspect of interior design. Take the time to explore the options and find the ones that work best for your specific needs.Take Advantage of Plugins
Once your design is complete, it’s time to present it to your client or team. SketchUp offers various options for exporting your model, whether it’s in 2D or 3D format. You can also create walkthroughs and animations to give your clients a realistic view of the space. With SketchUp, you can create impressive presentations that will leave a lasting impression.Finalize and Present Your Design
SketchUp has revolutionized the interior design industry, making it easier than ever to bring your ideas to life. With its powerful features, user-friendly interface, and endless possibilities, it’s no wonder that SketchUp has become the go-to tool for design professionals. So what are you waiting for? Start using SketchUp for your next interior design project and see the difference it can make.Get Started with SketchUp for Interior Design
The Importance of Interior Design in Creating a Functional and Aesthetic Living Room
 Interior design plays a crucial role in making a house feel like a home. It is the art of enhancing the interior of a space to achieve a healthier and more aesthetically pleasing environment for the people using it. One of the most important areas in a house that requires proper interior design is the living room. This is where the family and guests gather, making it a central hub for socializing and relaxation. In this article, we will explore how
sketchup interior design
can transform your living room into a functional and visually appealing space.
Interior design plays a crucial role in making a house feel like a home. It is the art of enhancing the interior of a space to achieve a healthier and more aesthetically pleasing environment for the people using it. One of the most important areas in a house that requires proper interior design is the living room. This is where the family and guests gather, making it a central hub for socializing and relaxation. In this article, we will explore how
sketchup interior design
can transform your living room into a functional and visually appealing space.
Creating a Functional Living Room
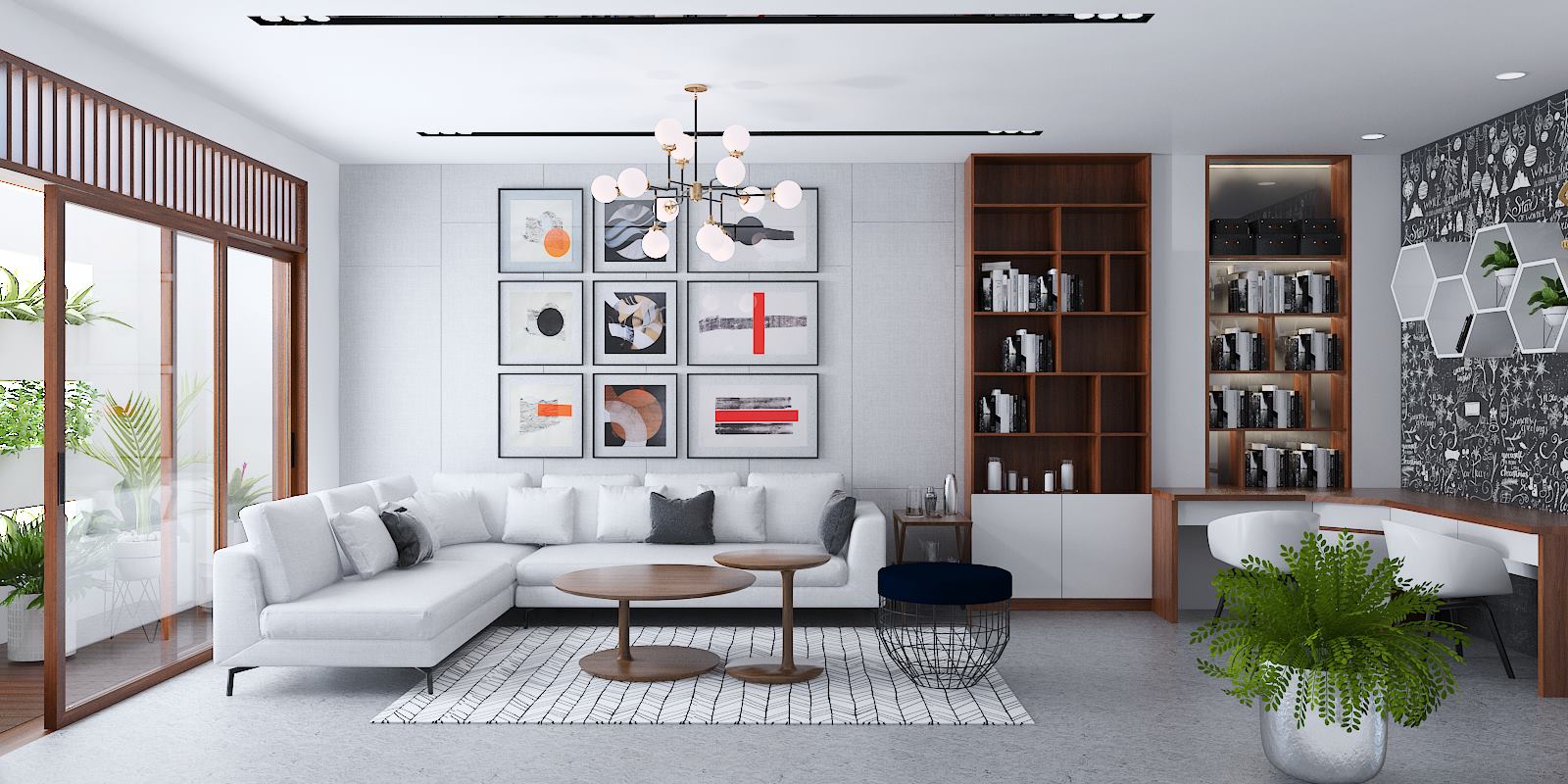 The first step in designing a living room is to consider its functionality. The layout, furniture, and decor should all work together to serve the purpose of the room. With
sketchup interior design
, you can easily experiment with different layouts and furniture arrangements to find the most functional one for your space. You can also add in elements such as built-in shelves or a designated TV wall to make the room more practical and organized.
The first step in designing a living room is to consider its functionality. The layout, furniture, and decor should all work together to serve the purpose of the room. With
sketchup interior design
, you can easily experiment with different layouts and furniture arrangements to find the most functional one for your space. You can also add in elements such as built-in shelves or a designated TV wall to make the room more practical and organized.
Enhancing Aesthetics with Color and Texture
 Interior design is not just about functionality, but also about creating a visually appealing space. The use of color and texture can greatly enhance the overall look and feel of a living room. With
sketchup interior design
, you can play around with different color schemes and textures to find the perfect combination for your living room. From warm and cozy to bright and airy, the possibilities are endless.
Interior design is not just about functionality, but also about creating a visually appealing space. The use of color and texture can greatly enhance the overall look and feel of a living room. With
sketchup interior design
, you can play around with different color schemes and textures to find the perfect combination for your living room. From warm and cozy to bright and airy, the possibilities are endless.
Making the Most of Natural Lighting
 Natural lighting is an important aspect of any living room. It not only adds to the aesthetic appeal but also has a positive impact on our mood and well-being. With
sketchup interior design
, you can easily plan for windows and doors to optimize natural lighting in your living room. You can also experiment with different window treatments to control the amount of light and privacy in the room.
Natural lighting is an important aspect of any living room. It not only adds to the aesthetic appeal but also has a positive impact on our mood and well-being. With
sketchup interior design
, you can easily plan for windows and doors to optimize natural lighting in your living room. You can also experiment with different window treatments to control the amount of light and privacy in the room.
Adding Personal Touches
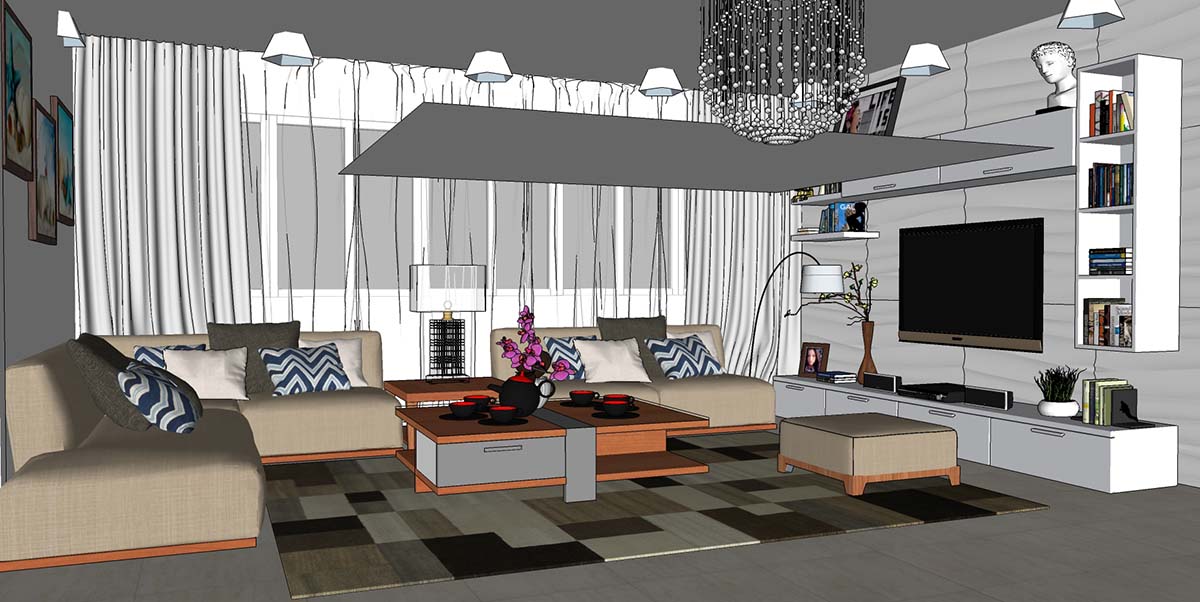 A well-designed living room should also reflect the personality and style of the people living in the house. With
sketchup interior design
, you can easily add personal touches to your living room through custom furniture, decor, and artwork. This will not only make the space more unique and personal, but also create a warm and inviting atmosphere for you and your guests.
A well-designed living room should also reflect the personality and style of the people living in the house. With
sketchup interior design
, you can easily add personal touches to your living room through custom furniture, decor, and artwork. This will not only make the space more unique and personal, but also create a warm and inviting atmosphere for you and your guests.
In Conclusion
 Incorporating
sketchup interior design
into your living room can make a significant difference in both functionality and aesthetics. It allows you to visualize and plan every aspect of the room, from layout to decor, before implementing any changes. So, if you want a well-designed and functional living room, consider using
sketchup
to bring your ideas to life.
Incorporating
sketchup interior design
into your living room can make a significant difference in both functionality and aesthetics. It allows you to visualize and plan every aspect of the room, from layout to decor, before implementing any changes. So, if you want a well-designed and functional living room, consider using
sketchup
to bring your ideas to life.





























