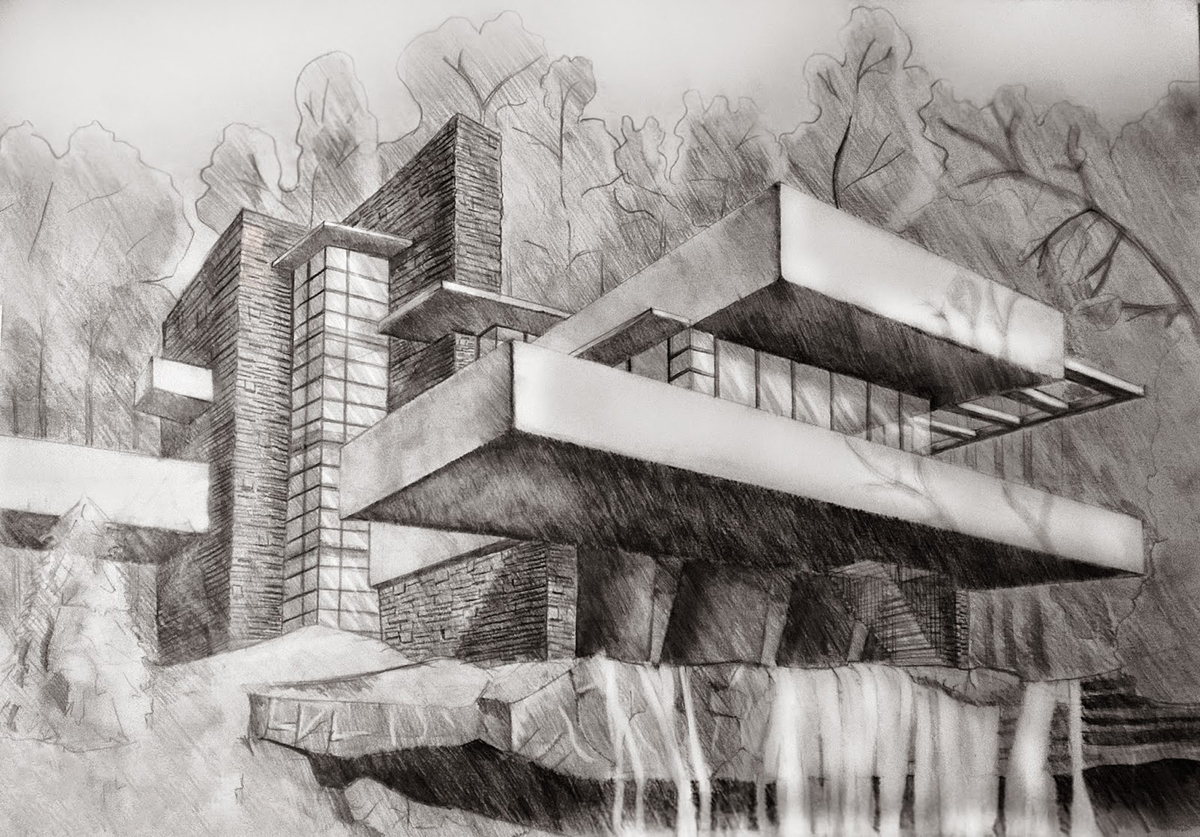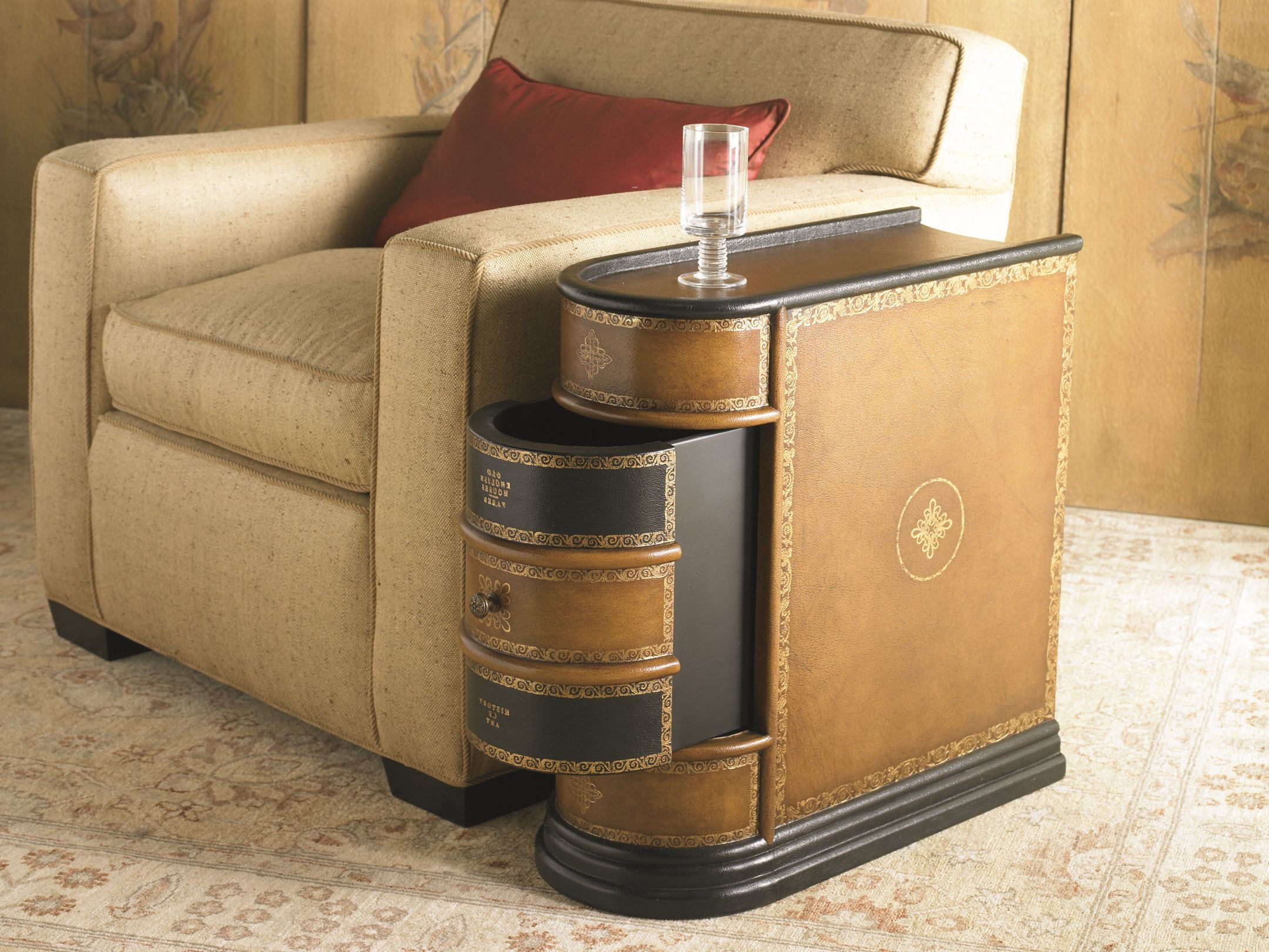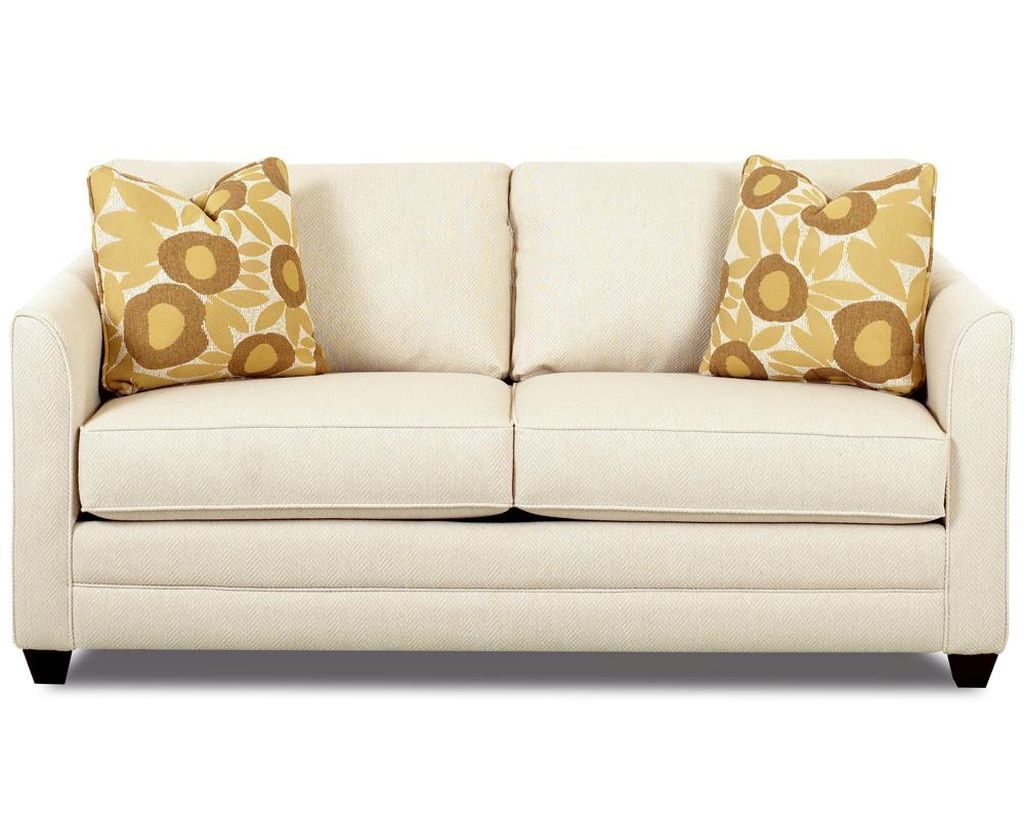Learning the fundamentals of house design sketching is important if you're looking to produce detailed plans and drawings for a renovation, a new home, or even a work of art. Although sketching is a very personal art form, there are some standard techniques that can help you create the most accurate illustrations. Here are the basics of house design sketching. Start with the outline of the walls and other features, like doors and windows. These basic elements form the skeleton of the plan. When drawing the walls, make sure to note the scale, and look for other features of the house that could influence the shape, such as walkways or stairways. The next step is to draw the interior features, like furniture and fixtures. It's helpful to use a sketch of the space to create a guide for the objects. Consider how they will fit into the house design, and sketch in details to make them look realistic. To create a sense of movement, try adding lines and arrows that indicate the path someone might take when navigating the space. Finally, incorporate details like texture, color, and shadows. These elements will help convey a sense of depth and realism to your sketch. As you're drawing, think about what elements of the room might reflect or cast shadows, and use hatching and shading to indicate them. This process can be tricky, but it's important to creating accurate and realistic sketches.Basic House Design Sketching Guide
One of the best ways to bring a house design to life is to add inventive interior design sketching ideas. When it comes to drawing interior design concepts, the two main methods are hand sketching and computer-aided drawing (CAD). Hand sketching is a great starting point, as it gives you the freedom to openly explore interesting ideas without the limitations of CAD constraints. To generate unique interior design sketching ideas, start by playing around with different shapes and sizes of furniture. Look at home design catalogs for inspiration, and research how certain furniture pieces could be used in unusual ways. Looking at photos of homes that have already been constructed can also help you brainstorm ideas for your own sketch. Then, experiment with various color palettes to create a unique look. Pay attention to how colors work together and consider how they might contribute to the overall ambiance of the house. Make sure to balance the use of both warm and cool colors, and think about texture too. Look at photos of the exterior of the house and draw colors from that when creating your design. To make your interior design sketches stand out, add depth and texture with lighting features. Try to recreate the shadows and highlights that would be seen in the finished house. You can further personalize your sketches by adding decorative elements, such as throw pillows, area rugs, or artwork.Interior Design Sketching Ideas
Architectural sketching is an important part of house design. Every house designer must be able to take basic design concepts and turn them into detailed drawings of blueprints and plans. To get started with architectural sketching, it's important to follow a step-by-step guide that will walk you through the process. Here are the basics steps for completing an architectural sketch. First, decide what type of interior layout you want to create—such as an open floor plan or a closed plan with multiple rooms. Once you have a concept in mind, draw a scale drawing of the house to be used as the base sketch. This should include the exterior walls, doors, and windows, as well as the major features inside the house. Then, mark out the major interior elements such as the kitchen and bathrooms. Consider the placement of these features, and draw them in the appropriate locations on the plan. Once you have a complete base sketch, start adding in the structural elements like walls, stairs, and other fixtures. Your next step is to incorporate details like lighting, texture, and color into the sketch. Detail out the placement of the various lighting fixtures, and draw in the shadows and highlights you would see in the finished house. You can also add in furniture, rugs, and other decorative elements to make the sketch more realistic. Finally, finish the sketch by adding any last details that would complete the look of your sketch. Step-by-Step Guide for Architectural Sketching House Design
Before you can start building a house design, you must create sketches of each room and visualize how the completed space will look. Sketching is a great way to explore different interior design concepts and create a blueprint of your vision for the house. Here are some tips for creating engaging house design sketches. First, choose a scale. Use an architectural scale to accurately represent the dimensions of the house and the interior features. This will ensure that all the elements of the sketch are properly proportioned and fit within the allotted space. Then, throw in some creative elements! Try experimenting with shapes, textures, and colors to give the sketch a unique look and feel. Incorporate your own ideas and draw upon inspiration from current trends and sensibilities. Finally, think carefully about the placement of furniture and fixtures, and consider how they will impact the flow of the house. If you want to add extra details to your sketches, use software such as Adobe Photoshop to digitally enhance them. You can paint the walls with different colors, add furniture to the rooms, and even include images of the items you'd like to use. You can also create 3D models of the house using programs such as SketchUp, which will provide a more realistic view of the finished house.Creating House Design Sketches
House designs sketching techniques should be mastered by anyone who wants to become a successful home designer. Although all sketches should be created using the same basic principles, it's important to understand the underlying factors that affect each technique. Here are some of the most important house designs sketching techniques to be aware of. It's important to understand the principles of perspective when sketching a house. Perspective gives the impression of distance and depth to a two-dimensional drawing, making it seem as if the image is actually three-dimensional. Be sure to include sufficient lines, angles, and curves to create a realistic perspective. Take the time to familiarize yourself with the basics of sketching techniques as well. This includes learning how to draw angles, lines, and shapes with accuracy. Knowing the basics of sketching will help you produce polished and professional looking sketches. When it comes to creating a plan, make sure you accurately scale the sketches to the size of the house. It's also important to pay attention to the relationship of the drawings to each other. Be sure to draw out the major features in the same scale, to create a comprehensive sketch of the house design. Finally, take the time to think about what you want the completed house to look like. Visualize the space in detail, and make sure to include the little details that will make the house unique. Creating a detailed sketch of the house design will help you bring your vision to life. House Designs Sketching Techniques
Having strong sketching skills is essential for any aspiring house designer. Whether you are drawing a basic sketch of a house or a detailed rendering of an architectural plan, knowing how to sketch effectively will help you create accurate and visually appealing drawings. Here are some of the essential basic sketching skills to master for house design. The most important skill to learn is how to draw the basic structure of any room. Start with the walls, then add the doors, windows, and other features. As you draw, make sure to include the scale of the drawing and define any interior angles in the room. This will help you accurately map out the room's dimensions. Another important skill to master is sketching from other sources. For example, you may need to draw an outline of a room from a photograph or a blueprint. Practicing how to reproduce the image you are looking at will help you create accurate representations. Finally, don't forget to include other elements that will make your sketches look more realistic. For example, make sure to include detailed shading to indicate areas of shadow and light. You should also practice different techniques to help you draw things like textures, furniture pieces, and decorative items. Basic Sketching Skills for House Design
Creating interior house designs using sketching is a great way to visually express your ideas for a space. To help you create the most realistic and attractive design sketches, here are some essential tips for interior house design. Start by taking measurements of the space to get an accurate scale for your drawing. Use an architectural scale to make sure you represent the proportions of the space correctly. If possible, visit the space before you start sketching so you can get a better feel for the room. Create as much detail as possible in your sketches. This will help you and anyone else viewing the sketch gain a better understanding of what the finished space will look like. Be sure to consider the positioning of furniture pieces and any other fixtures that will be included in the house. Finally, experiment with different materials and textures in your sketches. Incorporate elements like fabric, wood, and stone into your designs. This will help give the sketch a more realistic look. Sketching Tips for Interior House Design
If you're a budding house designer looking to improve your sketching abilities, there are some basic techniques you should be aware of in order to create the most accurate and visually appealing sketches. Here are the basics of house design sketching. When sketching a house design, pay attention to scale and dimension. Include any measurements that may be useful, such as the dimensions of windows and doors. It's also important to accurately represent the angles of walls and other features of a room. When sketching the interior of a house, include the placement of furniture, as well as fixtures like walls and doors. You can even add more detailed elements, such as decorative items and color palettes. Remember to show the perspective of the features in the room, and to include the shadows and highlights which will be seen in the finished project. Finally, don't be afraid to experiment with new ways of sketching. Take a look at existing house designs for inspiration, and use software such as Adobe Photoshop or SketchUp to help you create detailed renderings. You can also practice sketching directly onto paper with various mediums such as graphite and colored pencils.House Design Sketching Basics
Designing a house design layout can be a daunting task, but if you're armed with the right tips and tricks, it can be much easier. When sketching out a house design, it's important to consider how the layout will best serve the family inhabiting the space. Here are some tips to help you get started. Before you start sketching, decide on the type of house design you want to create. Are you aiming for an open plan or multiple rooms? Pay attention to any existing features in the space, and use them to create an efficient layout. Once you have a plan in mind, draw a basic outline of the house using an architectural scale. This will ensure that the proportions of the space are accurate when converted to a detailed sketch. As you're sketching, consider the function of each room and determine where the furniture, fixtures, and appliances should be placed. When it comes to creating a unique house design, it's important to consider the final look and feel of the space. Will the layout be modern or traditional? Incorporate design elements from existing houses, or create something completely new. Experiment with materials and textures to make the space as attractive as possible.Sketching House Design Layout Basics
Creating realistic and attractive sketches for a house design requires a combination of creative thinking and technical knowledge. In order to capture the detail and authenticity of a house, it's important to develop sketching ideas that accurately represent the finished product. Here are some tips for creating successful sketches for house design. Think carefully about the overall concept of the house design before you start sketching. Brainstorm potential size and shape variations of the space, and determine the best layout for the inhabitants. Consider any existing features that could impact the design, and use them to create a personalized plan. Take the time to research the latest trends for house design, and draw inspiration from existing houses. Experienced sketch artists may be able to countless ideas by looking at photographs and blueprints. Finally, think about the little details that will make your sketch stand out. Include decorative elements such as throw pillows, area rugs, and artwork. You can also experiment with different color palettes and textures to create a unique and attractive look. Sketching Ideas for House Design
If you want to develop your skills in house design sketching, a good place to start is with a house design sketching course. A good house design sketching course will help you learn the fundamental techniques and give you the tools to improve your sketching skills. Here are some of the benefits of taking a house design sketching course. A good sketching course will start by introducing you to the basics of sketching, including perspective, proportion, and scale. You'll also be taught the basics of color, texture, and lighting, and how they can be used to create a realistic sketch. House Design Sketching Course
Why Sketch House Design?
 House design can be a daunting task, but sketching is often the best way to get started. Sketching a house design is a creative process that can easily be complicated and overwhelming. Not only is it a costly venture, but it also requires careful analysis of the existing structures on the property, the landscape, and home decor preferences. Considering your design choices before doing a deep dive into construction plans can help you set the stage for a beautiful, functional and affordable house.
House design can be a daunting task, but sketching is often the best way to get started. Sketching a house design is a creative process that can easily be complicated and overwhelming. Not only is it a costly venture, but it also requires careful analysis of the existing structures on the property, the landscape, and home decor preferences. Considering your design choices before doing a deep dive into construction plans can help you set the stage for a beautiful, functional and affordable house.
Easy to Visualize
 With an initial sketch, it's
easy
to visualize the size of each room and the general
layout
of your home. Whether you
draw
with an online program like AutoCAD, or on paper with a
pencil
, sketching a plan allows you to move walls, adjust measurements, and draw in existing features such as windows and doors that you'd like to remain the same. Sketching is also helpful for determining overall view, light level, outdoor access, and other factors that may impact the overall design.
With an initial sketch, it's
easy
to visualize the size of each room and the general
layout
of your home. Whether you
draw
with an online program like AutoCAD, or on paper with a
pencil
, sketching a plan allows you to move walls, adjust measurements, and draw in existing features such as windows and doors that you'd like to remain the same. Sketching is also helpful for determining overall view, light level, outdoor access, and other factors that may impact the overall design.
Plan Your Finances
 Sketching a house design allows you to see your grand plans for the space and where your
money
needs to be allocated. If you rent or are living in a low-income home you may have to limit your design choices because of a tight budget. Sketching your design will allow you to
prioritize
the features that need to be done first, such as building a backyard patio or a home theater. Sketching also helps you plan for any additional costs that may come up due to unexpected challenges.
Sketching a house design allows you to see your grand plans for the space and where your
money
needs to be allocated. If you rent or are living in a low-income home you may have to limit your design choices because of a tight budget. Sketching your design will allow you to
prioritize
the features that need to be done first, such as building a backyard patio or a home theater. Sketching also helps you plan for any additional costs that may come up due to unexpected challenges.























































