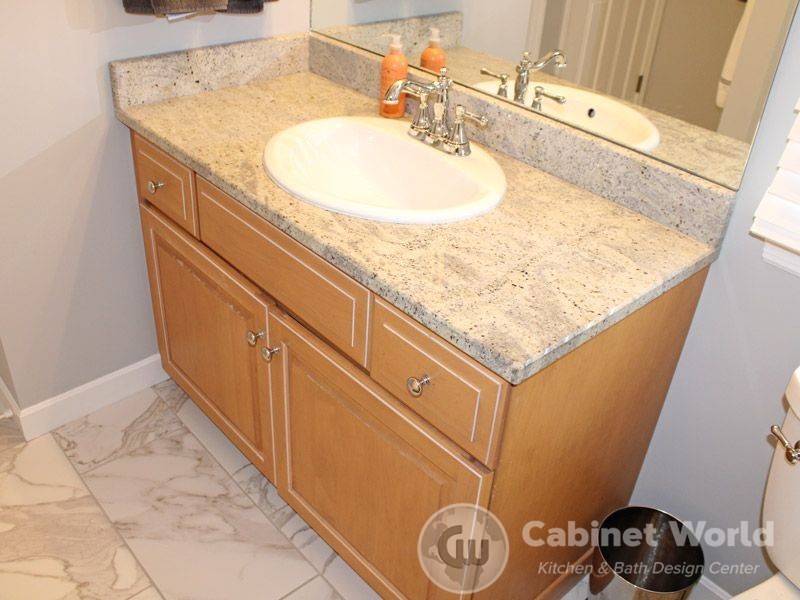When it comes to designing or renovating a bathroom, one of the most important factors to consider is the size and dimensions of the space. Not only do you want to ensure that your bathroom is functional and comfortable for everyday use, but you also want it to be visually appealing and add value to your home. Here's everything you need to know about bathroom size and dimensions to help you create the perfect space.Bathroom Size and Dimensions: What You Need to Know
Before you can choose a new toilet for your bathroom, you need to know the exact measurements of the space. This will help you determine the size and style of toilet that will fit comfortably in your bathroom. To measure your bathroom for a new toilet, start by measuring the distance from the wall to the center of the toilet's flange. This will determine the rough-in distance, which is typically 12 inches but can also be 10 or 14 inches.How to Measure a Bathroom for a New Toilet
When it comes to bathroom sinks, there are a variety of shapes and sizes to choose from. However, there are some standard dimensions that you should keep in mind when selecting a sink for your bathroom. The typical depth of a bathroom sink is between 5 and 8 inches, while the width can range from 16 to 20 inches. The height of the sink will depend on the style and installation method, but it is usually between 30 to 36 inches.Standard Bathroom Sink Dimensions
Choosing the right size bathroom sink is crucial for both functionality and aesthetics. If your bathroom is small, a wall-mounted sink or pedestal sink may be the best option to save space. For larger bathrooms, you can opt for a wider and deeper sink that provides more counter space. Consider the overall layout and design of your bathroom when selecting the size and shape of your sink.How to Choose the Right Size Bathroom Sink
As mentioned, there are a variety of bathroom sink sizes available, and the one you choose will depend on your personal preference and the size of your bathroom. For small bathrooms, a corner sink or a petite vanity with a smaller sink can help maximize space. In larger bathrooms, you can opt for a double sink vanity or a larger, more luxurious sink. When selecting a sink, always consider the overall style and functionality of your bathroom.Bathroom Sink Sizes: The Complete Guide
The size of your bathroom vanity will depend on the size of your bathroom and your storage needs. To measure for a new bathroom vanity, start by measuring the width and depth of your existing vanity. This will give you a good idea of the size you currently have and if you want to keep the same dimensions or go bigger or smaller. You should also consider the height of the vanity and how it will fit with your sink and plumbing.How to Measure for a New Bathroom Vanity
Before you start any bathroom renovation or design project, it's important to measure your existing bathroom. This will help you determine the size and layout of your new bathroom and ensure that everything fits correctly. Start by measuring the length and width of your bathroom, as well as the ceiling height. Then, measure the placement of any windows, doors, and fixtures to help you plan your new design.Bathroom Dimensions: How to Measure Your Bathroom
When it comes to toilets, there are a few standard sizes to choose from, including elongated, round, and compact. The size you choose will depend on your personal preference and the size of your bathroom. Elongated toilets are usually a few inches longer and offer more comfort, while round toilets are smaller and better suited for smaller bathrooms. Compact toilets are a great option for small spaces, as they are designed to save space without sacrificing performance.Standard Toilet Dimensions: What Size is Right for You?
To ensure that your new toilet fits perfectly in your bathroom, you need to measure the rough-in distance, which is the distance from the wall to the center of the toilet's flange. This distance can vary, but most toilets have a rough-in distance of 12 inches. However, it's always best to measure to be sure. You should also consider the height and width of the toilet to ensure it fits comfortably in your bathroom.How to Measure for a New Toilet
When selecting a toilet for your bathroom, it's important to consider the size and layout of the space. If you have a small bathroom, a compact toilet or a wall-mounted toilet can help save space and make the room feel bigger. In larger bathrooms, you have more flexibility to choose a larger or more decorative toilet. Always keep in mind the overall design and functionality of your bathroom when selecting the right size toilet.Choosing the Right Size Toilet for Your Bathroom
The Importance of Bathroom Dimensions for Toilet and Sink Placement
The Perfect Bathroom Layout
 When designing a house, one of the most important areas to consider is the bathroom. This is a space that is used every day, and its design can greatly affect the overall functionality and comfort of the house. One key element that can greatly impact the design of a bathroom is the size of its dimensions, specifically for the toilet and sink placement. It is essential to carefully plan and consider the size of the bathroom, as well as the placement of the toilet and sink, to create the perfect bathroom layout.
Bathroom Dimensions
The size of a bathroom can vary greatly depending on the overall size of the house and personal preferences. However, there are certain dimensions that are recommended for a functional and comfortable bathroom. The standard size of a full bathroom is around 5 feet by 8 feet, while a half bathroom can range from 3 feet by 6 feet to 4 feet by 5 feet. These dimensions are important to consider when planning the placement of the toilet and sink.
Importance of Proper Placement
The placement of the toilet and sink in a bathroom can greatly affect its functionality and comfort. The toilet should have enough space around it for easy access and use. It is recommended to have at least 15 inches of space on either side of the toilet and at least 18 inches of space in front of it. This allows for comfortable movement and prevents a cramped and uncomfortable bathroom experience.
Similarly, the placement of the sink is also important. It should be easily accessible and have enough space for tasks such as washing hands and brushing teeth. A recommended distance of at least 30 inches should be left between the sink and any other fixtures or walls. This also allows for enough counter space for toiletries and other bathroom essentials.
Considerations for Small Bathrooms
For smaller bathrooms, it is important to carefully plan and utilize the available space. In this case, it may be necessary to opt for smaller fixtures, such as a corner sink or a compact toilet, to ensure there is enough room for movement and functionality. Additionally, creative storage solutions, such as wall-mounted shelves or cabinets, can help maximize space in a small bathroom.
In conclusion, when designing a house, it is crucial to carefully consider the size of the bathroom and the placement of the toilet and sink. This can greatly impact the functionality and comfort of the space. By following recommended dimensions and considering the needs of the household, a well-designed bathroom can be achieved, providing a functional and comfortable space for daily use.
When designing a house, one of the most important areas to consider is the bathroom. This is a space that is used every day, and its design can greatly affect the overall functionality and comfort of the house. One key element that can greatly impact the design of a bathroom is the size of its dimensions, specifically for the toilet and sink placement. It is essential to carefully plan and consider the size of the bathroom, as well as the placement of the toilet and sink, to create the perfect bathroom layout.
Bathroom Dimensions
The size of a bathroom can vary greatly depending on the overall size of the house and personal preferences. However, there are certain dimensions that are recommended for a functional and comfortable bathroom. The standard size of a full bathroom is around 5 feet by 8 feet, while a half bathroom can range from 3 feet by 6 feet to 4 feet by 5 feet. These dimensions are important to consider when planning the placement of the toilet and sink.
Importance of Proper Placement
The placement of the toilet and sink in a bathroom can greatly affect its functionality and comfort. The toilet should have enough space around it for easy access and use. It is recommended to have at least 15 inches of space on either side of the toilet and at least 18 inches of space in front of it. This allows for comfortable movement and prevents a cramped and uncomfortable bathroom experience.
Similarly, the placement of the sink is also important. It should be easily accessible and have enough space for tasks such as washing hands and brushing teeth. A recommended distance of at least 30 inches should be left between the sink and any other fixtures or walls. This also allows for enough counter space for toiletries and other bathroom essentials.
Considerations for Small Bathrooms
For smaller bathrooms, it is important to carefully plan and utilize the available space. In this case, it may be necessary to opt for smaller fixtures, such as a corner sink or a compact toilet, to ensure there is enough room for movement and functionality. Additionally, creative storage solutions, such as wall-mounted shelves or cabinets, can help maximize space in a small bathroom.
In conclusion, when designing a house, it is crucial to carefully consider the size of the bathroom and the placement of the toilet and sink. This can greatly impact the functionality and comfort of the space. By following recommended dimensions and considering the needs of the household, a well-designed bathroom can be achieved, providing a functional and comfortable space for daily use.

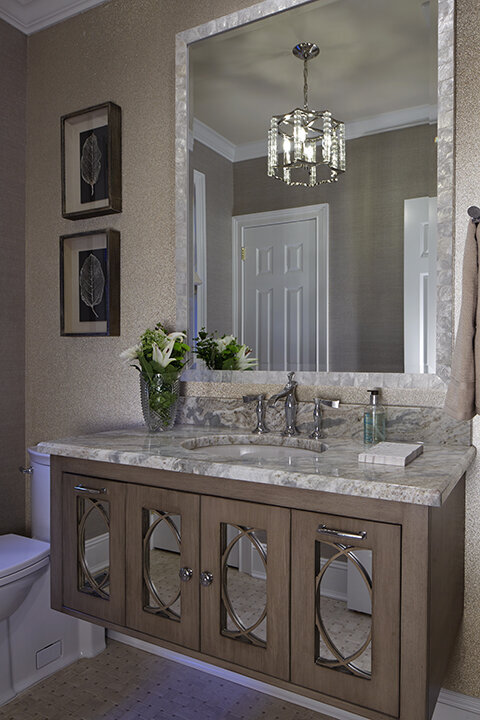


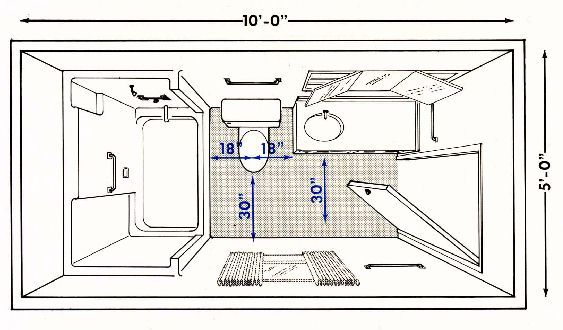








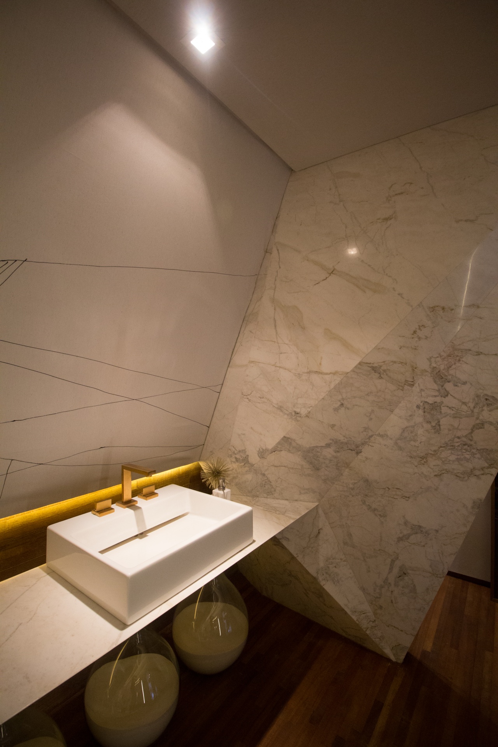
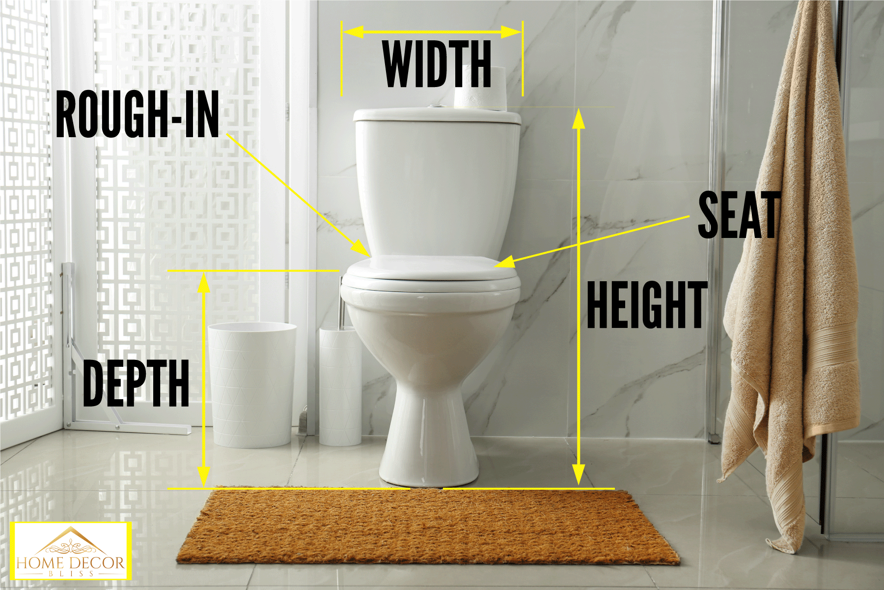
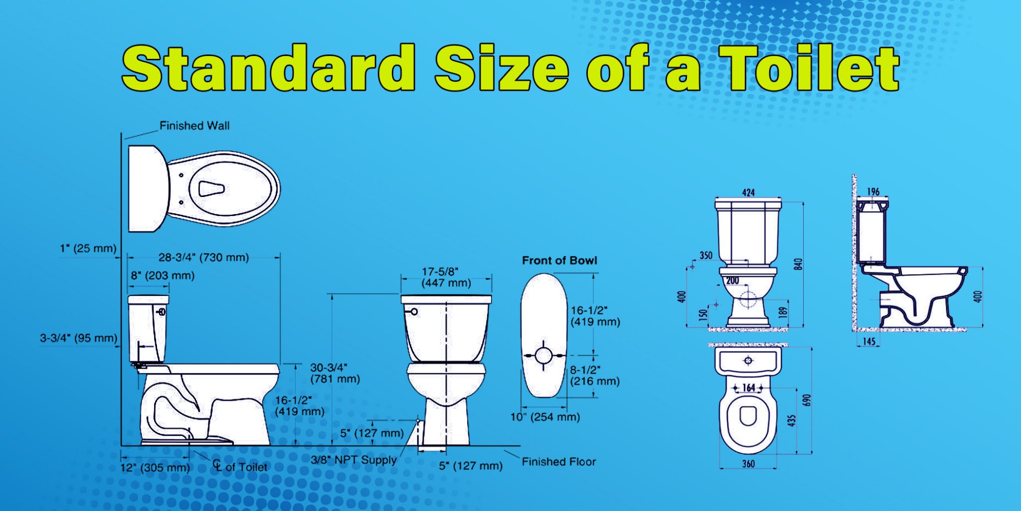


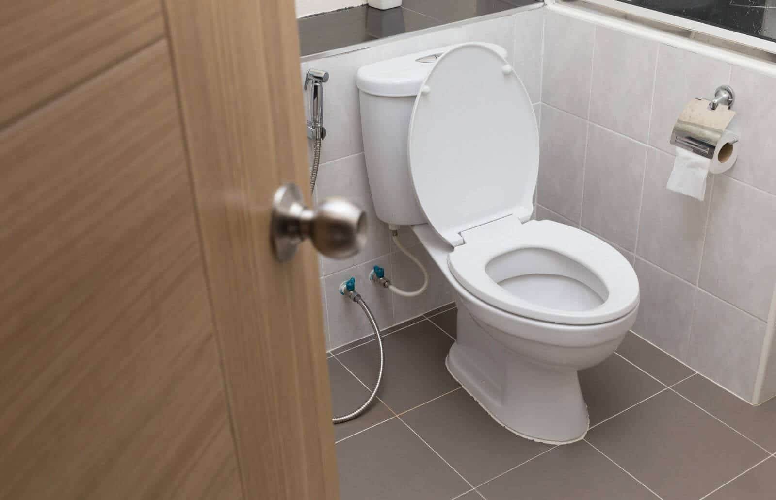

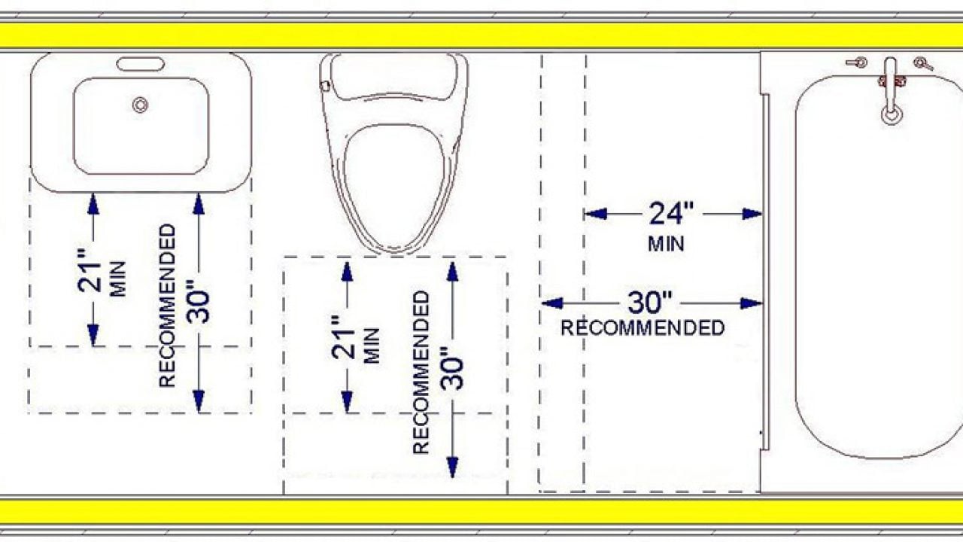
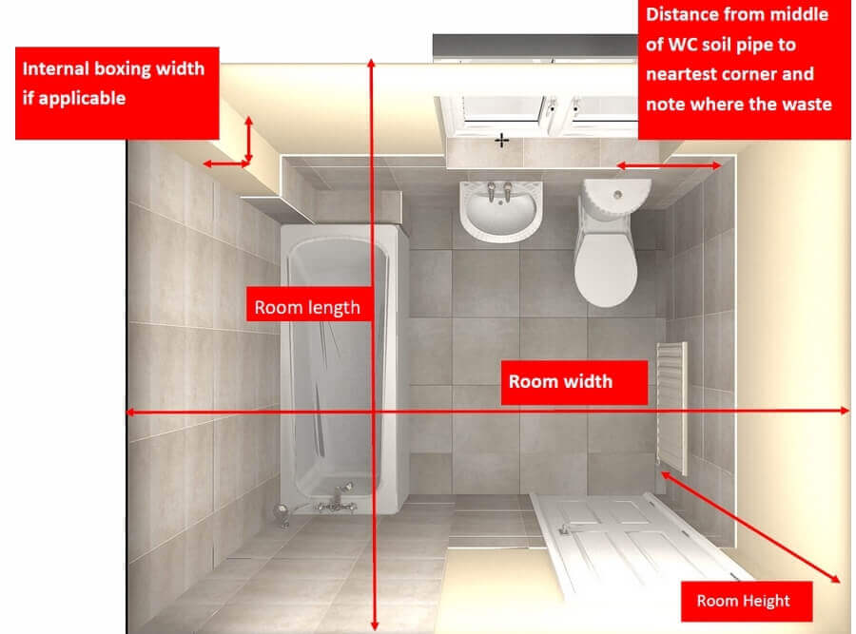







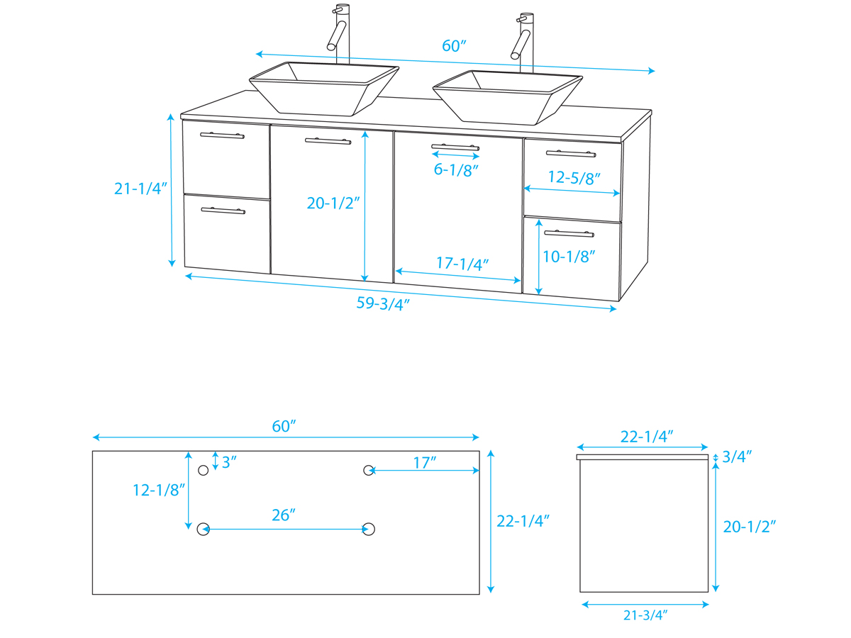
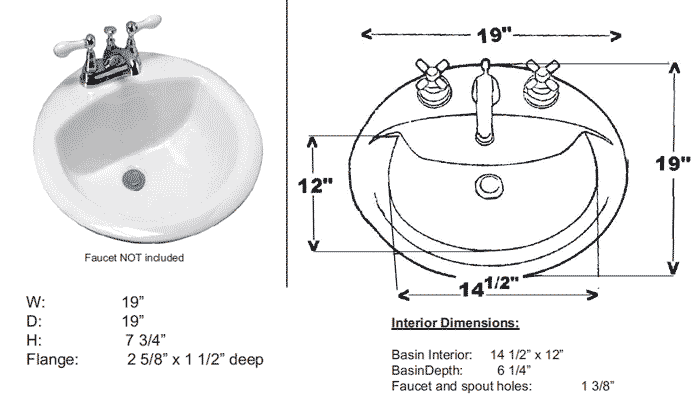





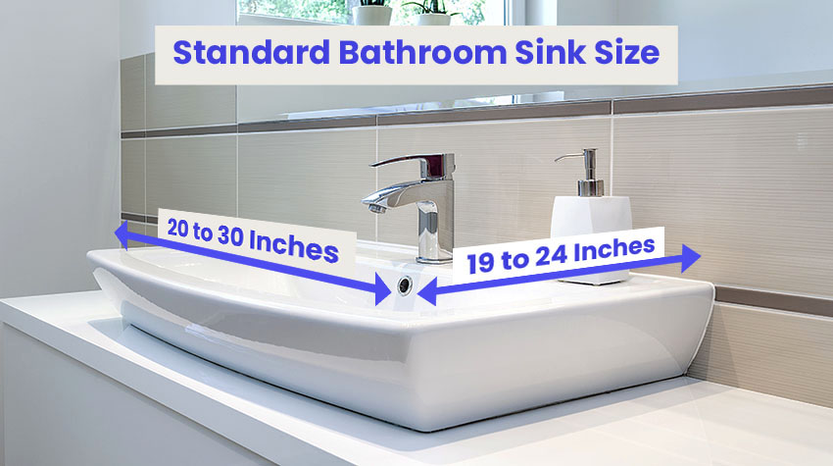


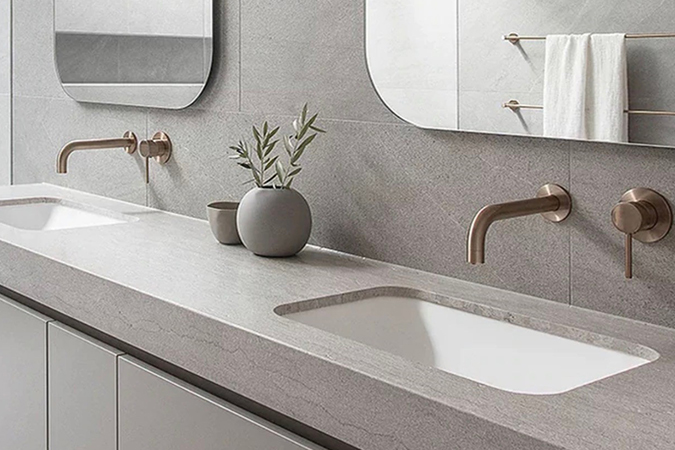



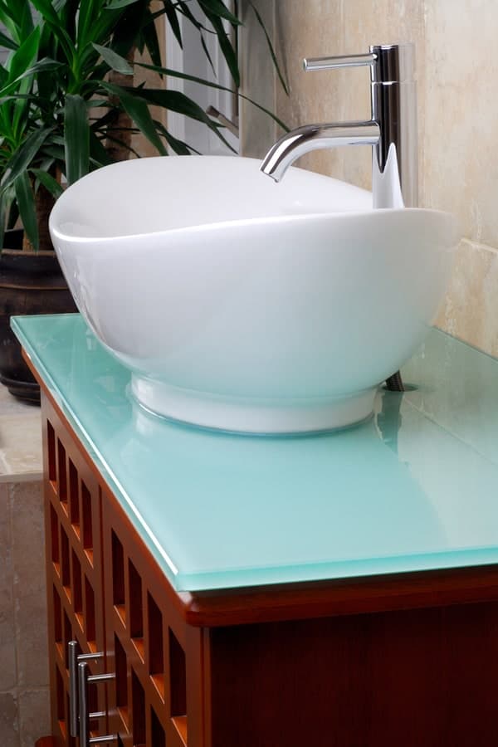

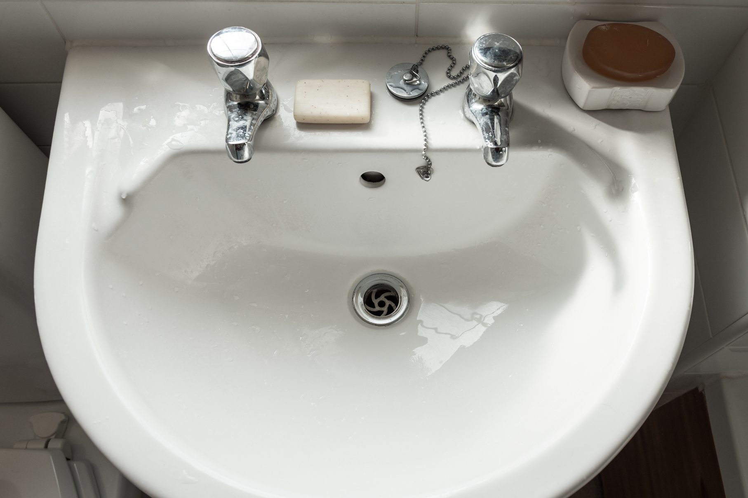




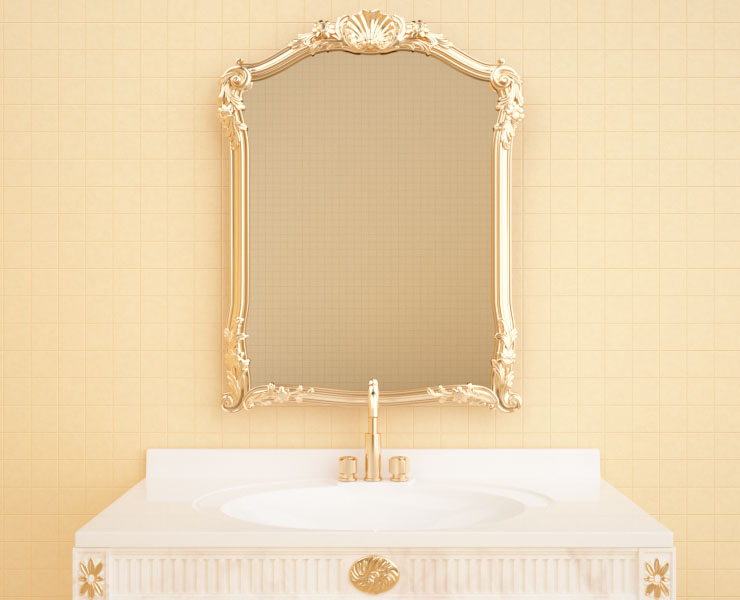



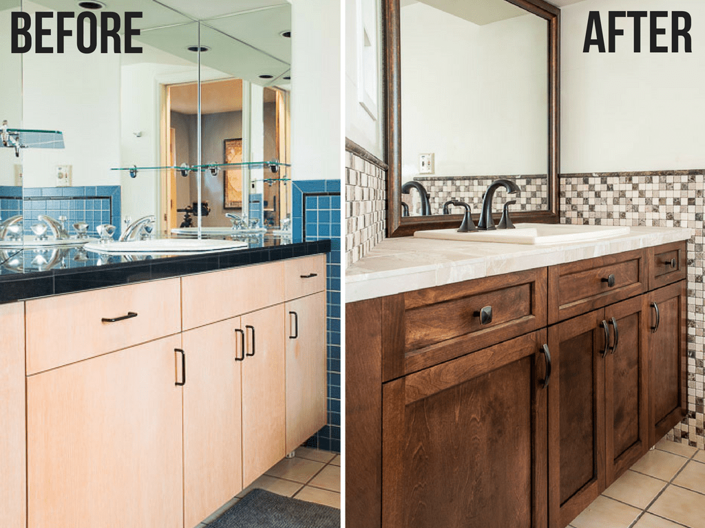

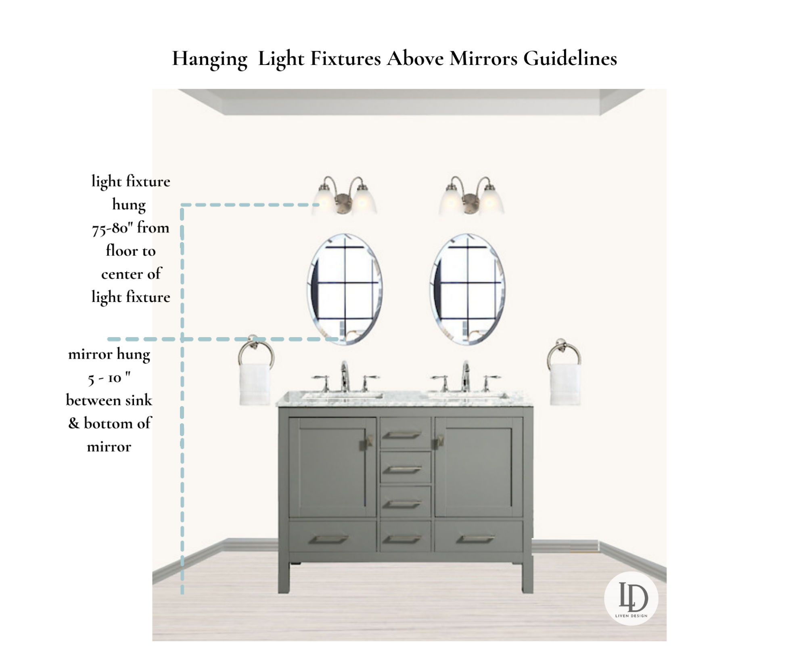

























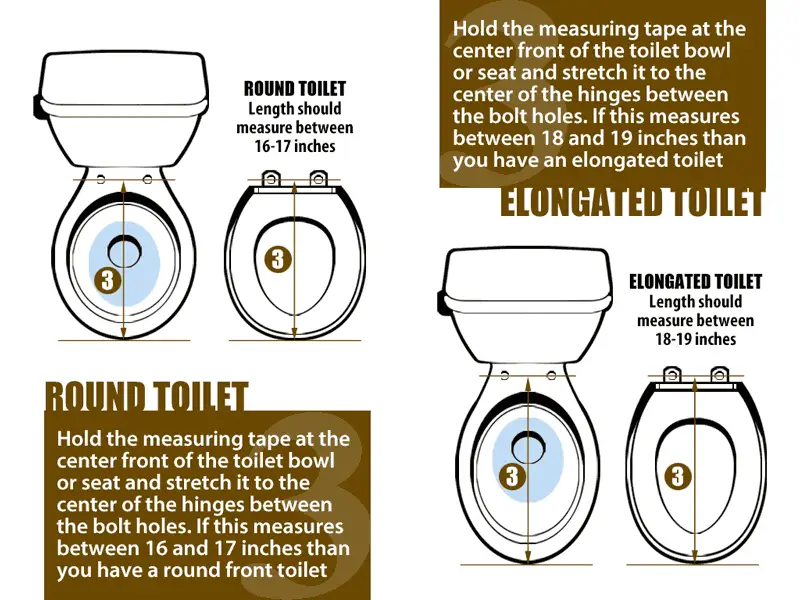
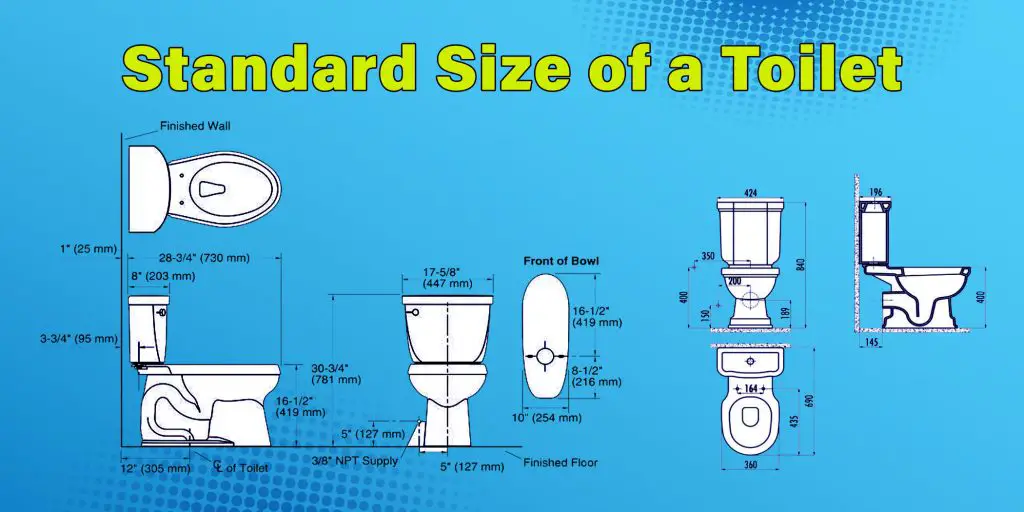
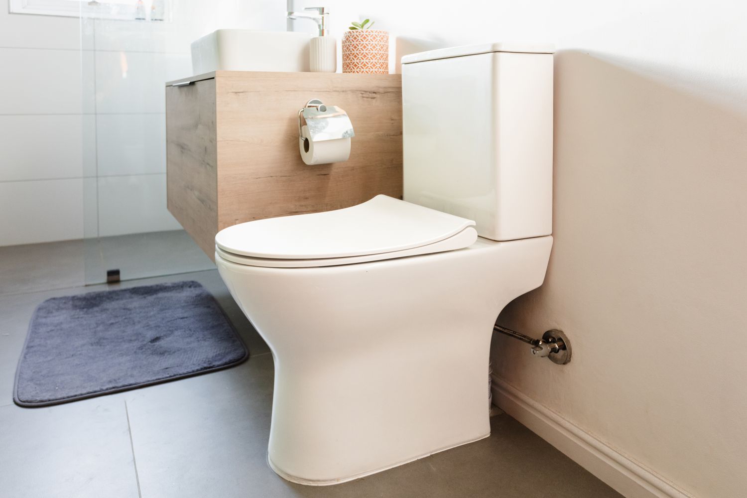


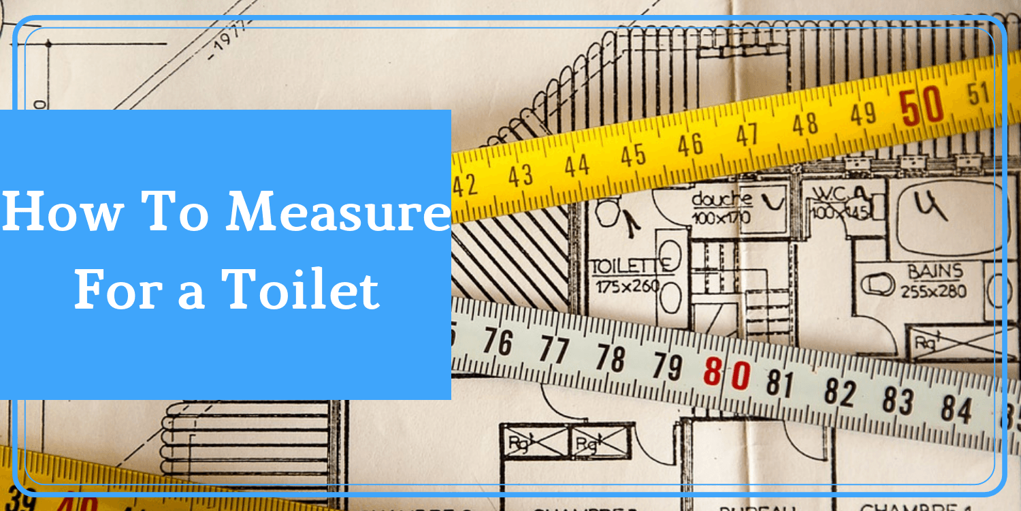
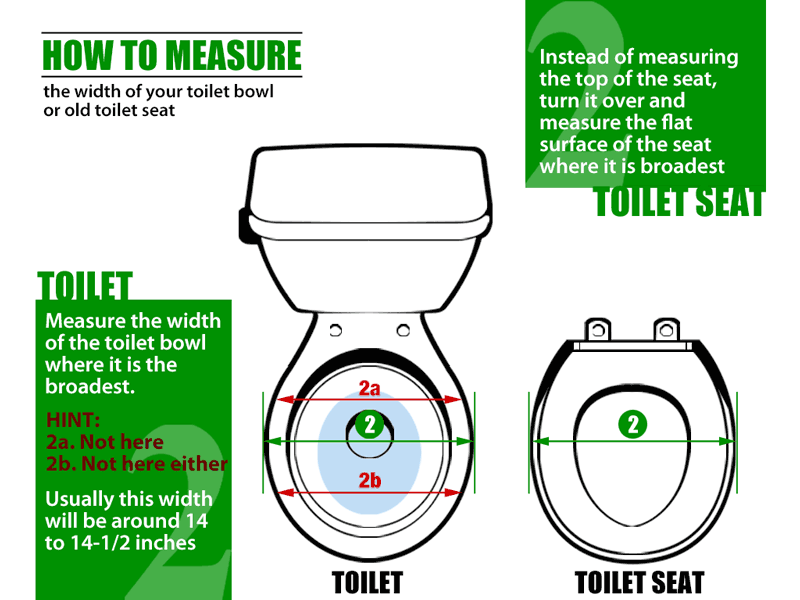


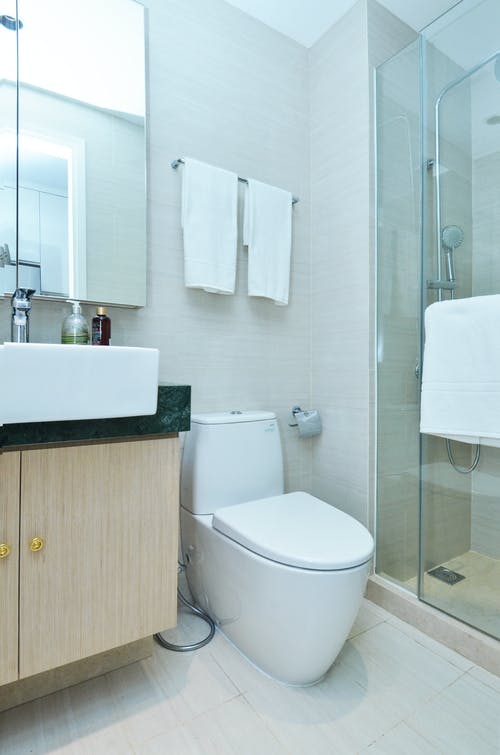






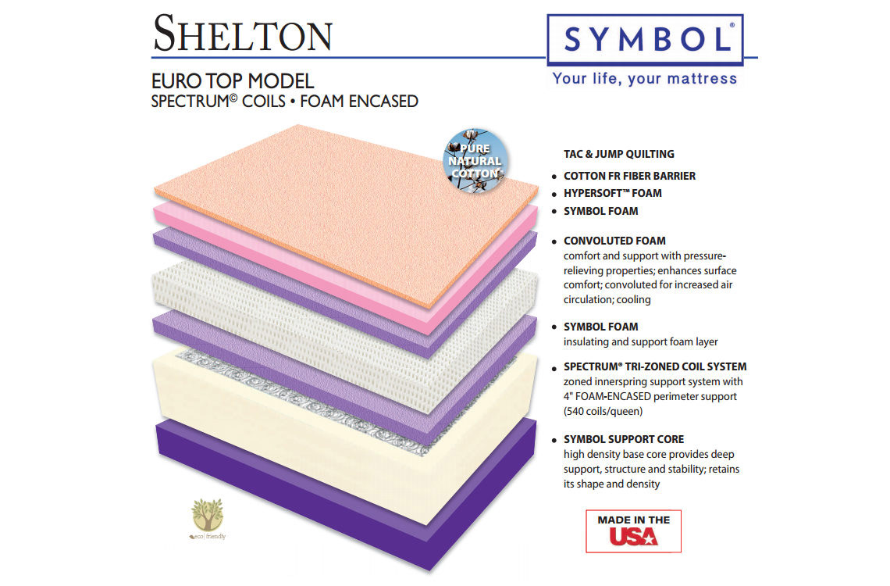


:max_bytes(150000):strip_icc()/Layerwhiteonwhite-fd4a1982518b4bcb85f576d6d44c216f.jpg)
