When it comes to creating a handicap bathroom, one of the most important considerations is the sink. The sink plays a crucial role in ensuring accessibility and convenience for individuals with disabilities. That's why it's essential to choose the right sink measurements to comply with ADA standards. According to the Americans with Disabilities Act (ADA), the sink in a handicap bathroom must have specific dimensions to accommodate individuals in wheelchairs and with other mobility challenges. These dimensions are designed to provide enough space for a person to maneuver comfortably and use the sink independently. If you're planning to install a handicap bathroom or renovating an existing one, here are the top 10 main sink measurements you need to know to ensure ADA compliance. ADA Compliant Sink Measurements
The standard height for a handicap bathroom sink should be between 29 inches and 34 inches from the floor. This height range provides enough clearance for a wheelchair to fit underneath the sink, allowing individuals to use it comfortably while seated. It's essential to measure the height of the sink carefully to ensure it falls within this range. In addition to the height, the sink should also have a minimum knee clearance of 27 inches high, 30 inches wide, and 19 inches deep. This clearance allows a person to maneuver their wheelchair comfortably under the sink, giving them enough space to reach the faucet and use the sink independently. Handicap Bathroom Sink Dimensions
The ADA requires that a handicap bathroom sink should have a maximum height of 34 inches, including the countertop. This height ensures that individuals in wheelchairs can reach the sink without any difficulty. It's vital to measure the height of the sink and the countertop to ensure they comply with this requirement. The standard depth of a handicap bathroom sink should be between 17 inches and 19 inches. This depth provides enough space for a person to reach the faucet and use the sink comfortably. It's crucial to measure the depth of the sink to ensure it meets this requirement. Accessible Sink Size
For individuals using a wheelchair, the ADA requires that the sink should have a maximum height of 34 inches, including the countertop. This height ensures that a person can easily reach the sink while seated in their wheelchair. It's also essential to measure the height of the sink and the countertop to ensure they meet this requirement. The sink should also have a clear floor space of at least 30 inches by 48 inches in front of it, allowing enough space for a person to maneuver their wheelchair. This measurement is crucial as it ensures that individuals with disabilities can use the sink independently and comfortably. Wheelchair Accessible Sink Measurements
In addition to the height and depth requirements, the ADA also has specific requirements for the clearance space under the sink. The clearance space should be at least 29 inches high, 30 inches wide, and 17 inches deep. This space allows a person in a wheelchair to fit under the sink and reach the faucet and controls easily. The faucet controls should also be within reach, with a maximum reach range of 48 inches above the floor. This requirement ensures that a person can easily operate the faucet without having to stretch or strain themselves. It's crucial to measure the placement of the faucet controls to ensure they comply with this requirement. Barrier-Free Sink Dimensions
The ADA also has specific requirements for the sink bowl's size and placement in a handicap bathroom. The sink bowl should have a maximum depth of 6 1/2 inches, allowing individuals to reach the bottom of the bowl comfortably. It should also have a minimum of 20 inches wide and 18 inches deep, providing enough space for hand-washing and other activities. The sink bowl should also be mounted no more than 34 inches above the floor, ensuring that individuals in wheelchairs can reach it comfortably. It's essential to measure the sink bowl's height and placement to ensure they comply with this requirement. Handicap Sink Size
The concept of universal design promotes accessibility for all individuals, regardless of their abilities. When it comes to sink measurements for a handicap bathroom, the universal design approach follows the same guidelines as the ADA. However, it also takes into consideration the needs of individuals with differing abilities and preferences. For example, in addition to the standard sink height of 29 inches to 34 inches, a universal design sink may also have an adjustable height feature. This feature allows individuals to adjust the sink's height according to their needs, making it more accessible and user-friendly for everyone. Universal Design Sink Measurements
Another crucial factor to consider when choosing sink measurements for a handicap bathroom is the space available. The ADA requires a clear floor space of at least 30 inches by 48 inches in front of the sink, but this may not always be possible due to space limitations. In such cases, it's essential to consult with a professional to find the best possible solution. There are various sink options available that can help maximize the available space, such as wall-mounted sinks or pedestal sinks. These options can provide more floor space and make the bathroom more accessible for individuals with disabilities. Handicap Bathroom Sink Size
In addition to the sink itself, the ADA also has requirements for the surrounding area to ensure accessibility and convenience for individuals with disabilities. The sink should have a clear floor space of at least 60 inches in diameter, allowing enough space for a person in a wheelchair to make a 180-degree turn. The sink should also have grab bars installed on the sides to provide support and stability for individuals with mobility challenges. The grab bars should be at least 42 inches long and have a diameter of 1 1/4 inches. It's crucial to measure and install the grab bars correctly to ensure they meet the ADA's requirements. Wheelchair Accessible Bathroom Sink Dimensions
It's essential to note that the ADA has specific requirements for both public and private bathrooms. For public bathrooms, all sink measurements and other accessibility features must comply with the ADA's strict guidelines. On the other hand, for private bathrooms, the ADA provides guidelines for accessibility, but they are not legally binding. However, it's always best to follow the ADA's guidelines for both public and private bathrooms to ensure that individuals with disabilities can access and use the facilities comfortably and independently. ADA Sink Requirements
The Importance of Proper Sink Measurement for Handicap Bathrooms

Creating a Functional and Accessible Space
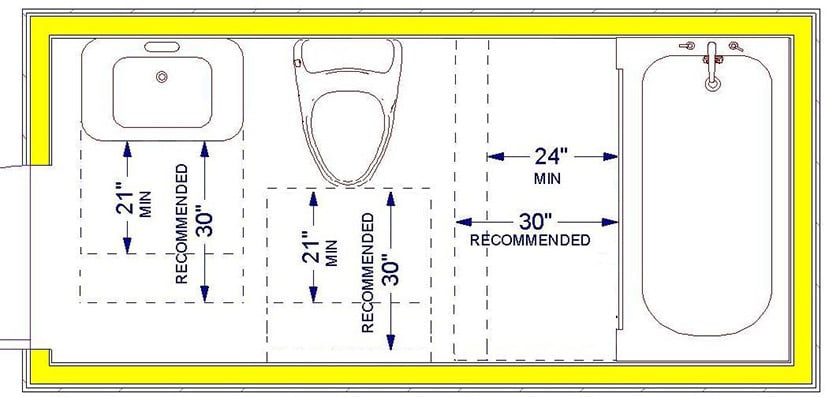 When designing a handicap accessible bathroom, there are many considerations to keep in mind. It is important to create a space that is not only aesthetically pleasing, but also functional and easily accessible for those with disabilities. One key aspect of a handicap bathroom design is the proper
sink measurement
.
When designing a handicap accessible bathroom, there are many considerations to keep in mind. It is important to create a space that is not only aesthetically pleasing, but also functional and easily accessible for those with disabilities. One key aspect of a handicap bathroom design is the proper
sink measurement
.
Ensuring Adequate Space and Height
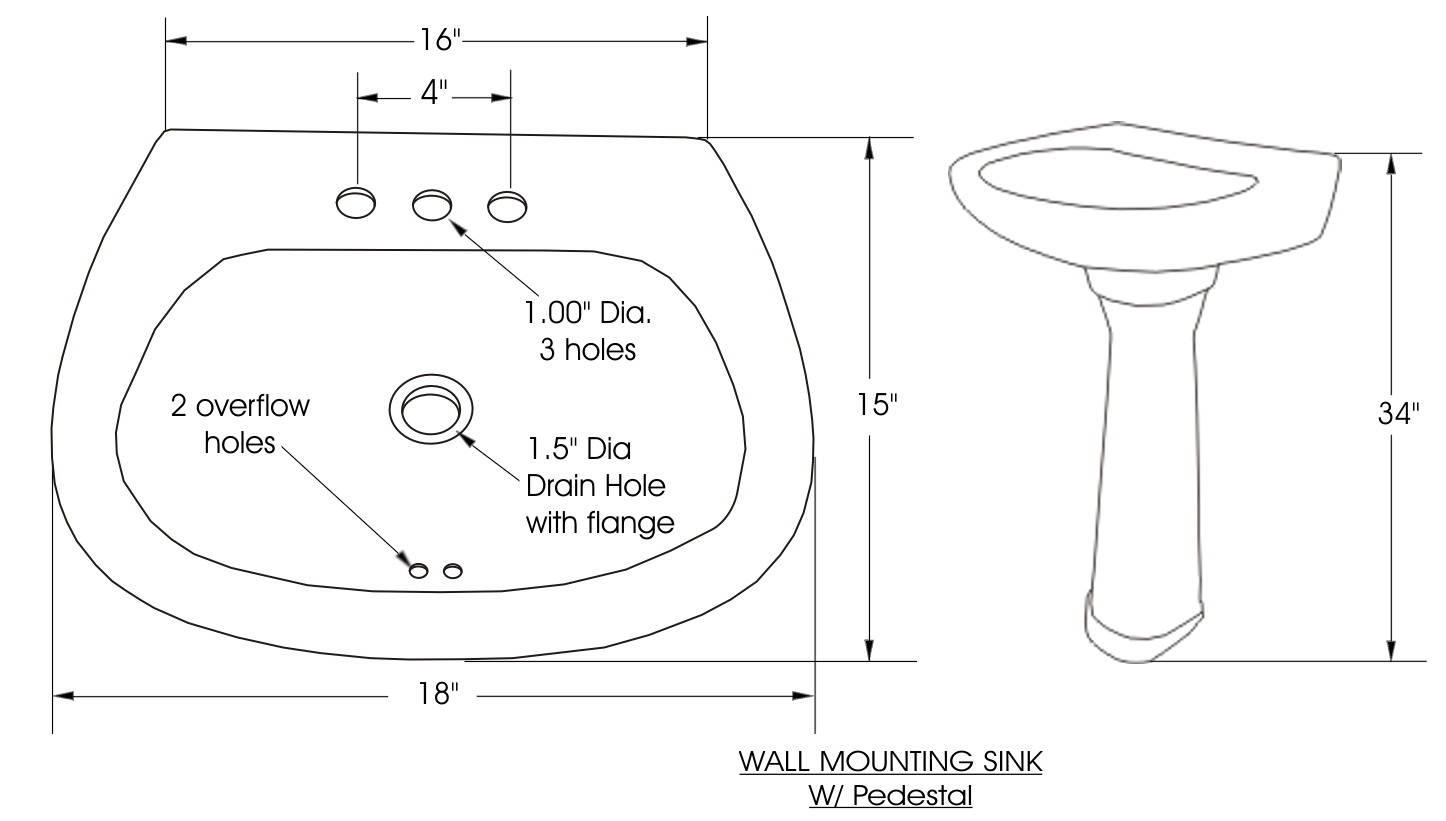 In a standard bathroom, the sink is typically mounted at a height of 34 inches. However, for a handicap accessible bathroom, this may not be suitable for individuals who use a wheelchair or have limited mobility.
Proper sink measurement
takes into account the height of the user and allows for a sink that is lower to the ground, typically around 29 inches. This allows for easy access and use for individuals in wheelchairs.
In addition to height, it is important to consider the overall size and space around the sink. A handicap accessible sink should have enough clearance underneath for a wheelchair to fit comfortably. This may also require additional space around the sink for maneuvering, especially if the bathroom is being used by multiple individuals at once.
In a standard bathroom, the sink is typically mounted at a height of 34 inches. However, for a handicap accessible bathroom, this may not be suitable for individuals who use a wheelchair or have limited mobility.
Proper sink measurement
takes into account the height of the user and allows for a sink that is lower to the ground, typically around 29 inches. This allows for easy access and use for individuals in wheelchairs.
In addition to height, it is important to consider the overall size and space around the sink. A handicap accessible sink should have enough clearance underneath for a wheelchair to fit comfortably. This may also require additional space around the sink for maneuvering, especially if the bathroom is being used by multiple individuals at once.
Choosing the Right Sink Style
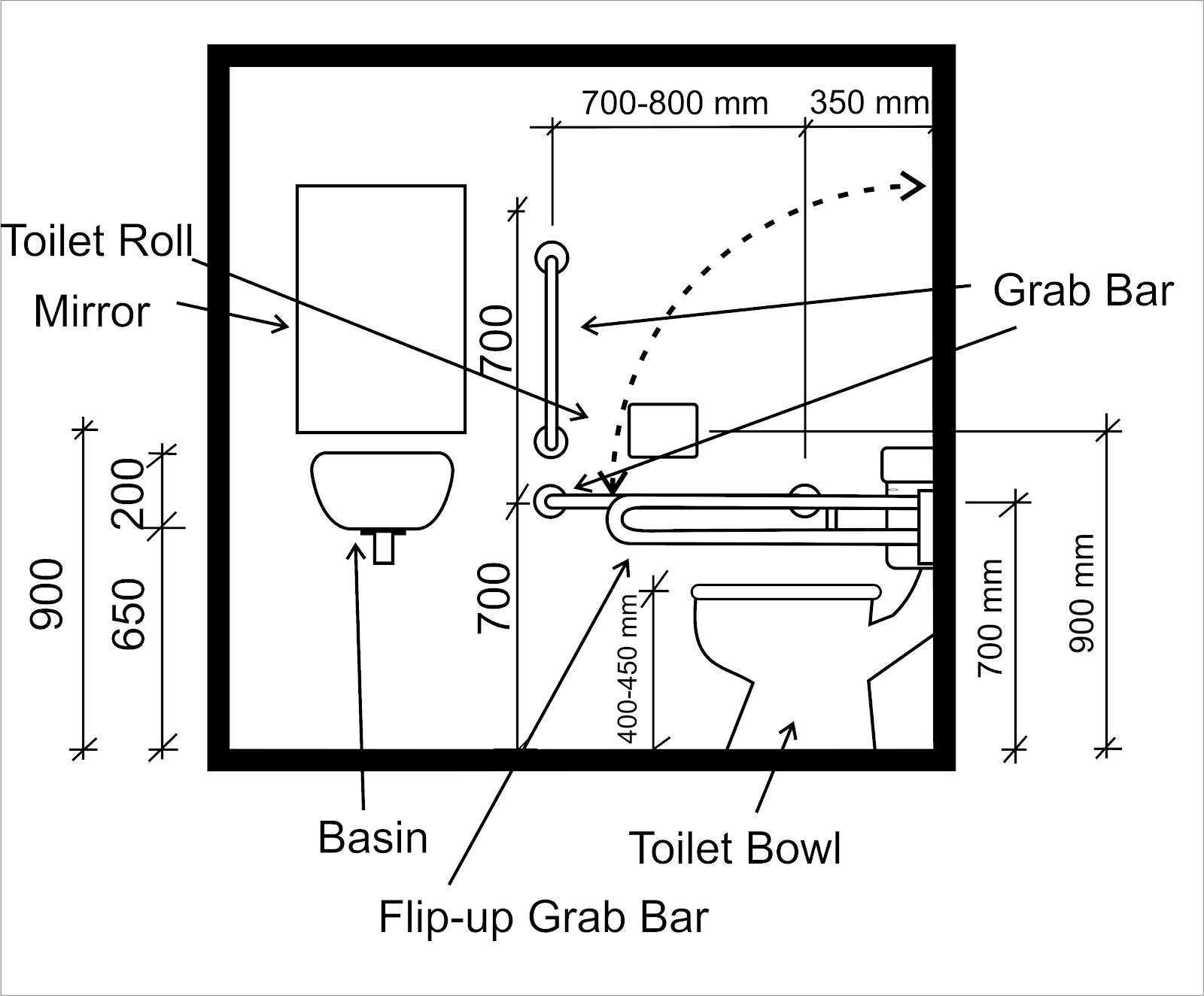 When it comes to
handicap bathroom
design, it is important to choose a sink style that is both functional and aesthetically pleasing. Wall-mounted sinks are a popular choice for handicap accessible bathrooms, as they allow for more space and clearance underneath. Pedestal sinks may also be a suitable option, as long as they are mounted at the appropriate height and have enough space for wheelchair access.
When it comes to
handicap bathroom
design, it is important to choose a sink style that is both functional and aesthetically pleasing. Wall-mounted sinks are a popular choice for handicap accessible bathrooms, as they allow for more space and clearance underneath. Pedestal sinks may also be a suitable option, as long as they are mounted at the appropriate height and have enough space for wheelchair access.
Meeting ADA Requirements
 The Americans with Disabilities Act (ADA) has specific requirements for
handicap bathroom sinks
. These requirements ensure that the sink is easily accessible and usable for individuals with disabilities. This includes the appropriate height, knee clearance, and reach range. By following these guidelines and
properly measuring
the sink, you can ensure that your bathroom is ADA compliant.
In conclusion,
sink measurement
is a crucial aspect of designing a functional and accessible handicap bathroom. By taking into account the height and space requirements, as well as ADA guidelines, you can create a space that is welcoming and accommodating for individuals with disabilities. Don't underestimate the importance of
proper sink measurement
in creating a truly inclusive and functional bathroom.
The Americans with Disabilities Act (ADA) has specific requirements for
handicap bathroom sinks
. These requirements ensure that the sink is easily accessible and usable for individuals with disabilities. This includes the appropriate height, knee clearance, and reach range. By following these guidelines and
properly measuring
the sink, you can ensure that your bathroom is ADA compliant.
In conclusion,
sink measurement
is a crucial aspect of designing a functional and accessible handicap bathroom. By taking into account the height and space requirements, as well as ADA guidelines, you can create a space that is welcoming and accommodating for individuals with disabilities. Don't underestimate the importance of
proper sink measurement
in creating a truly inclusive and functional bathroom.























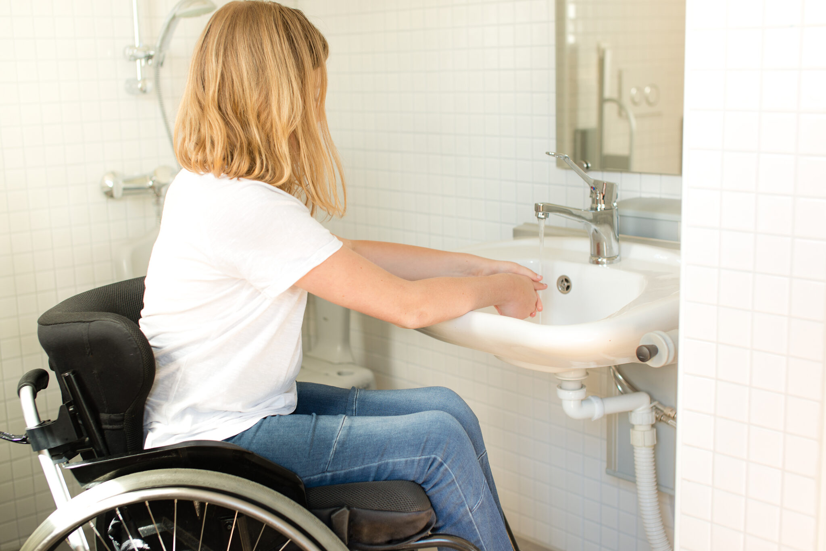

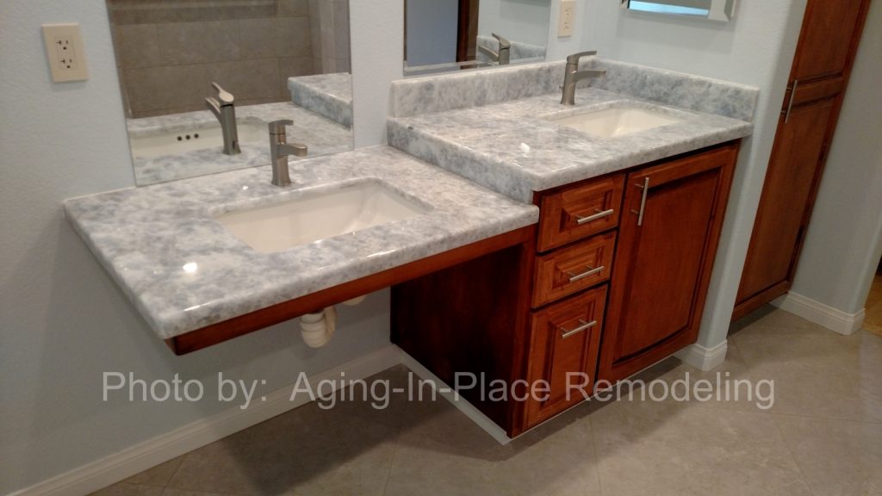






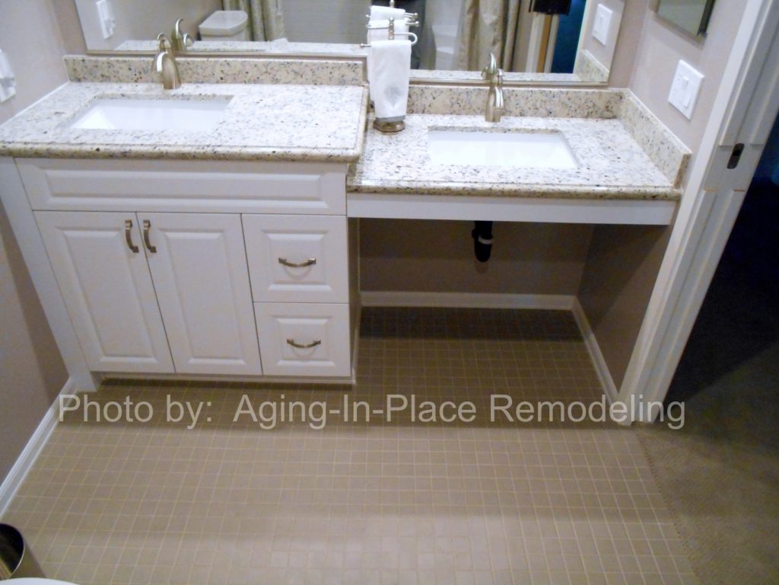



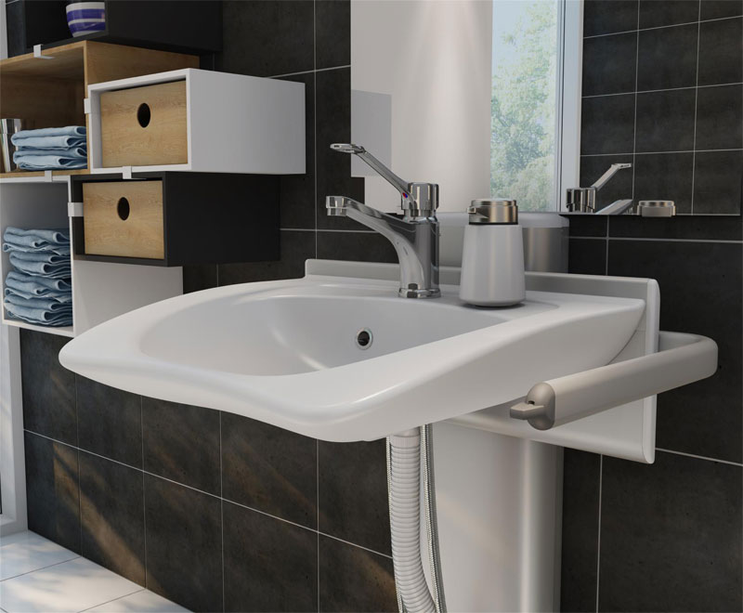



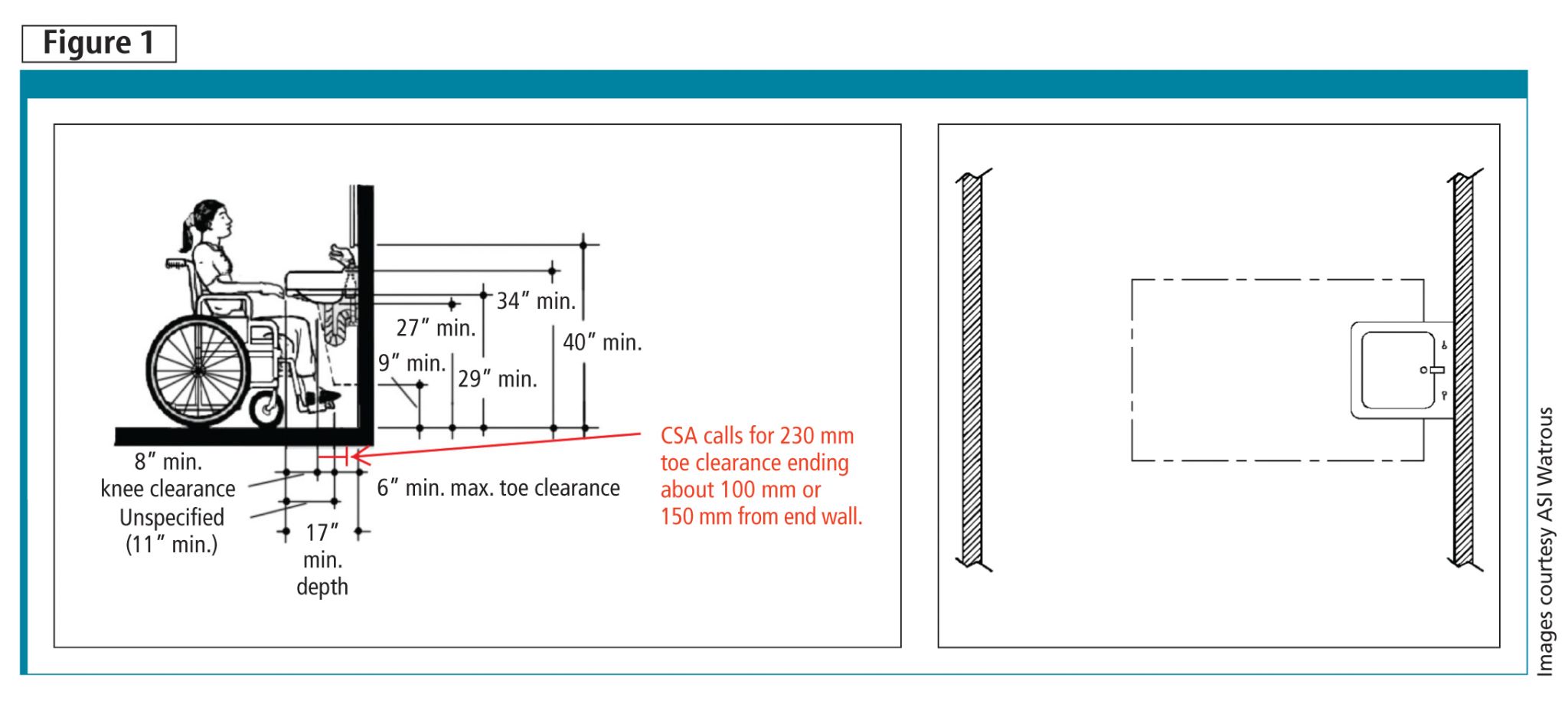
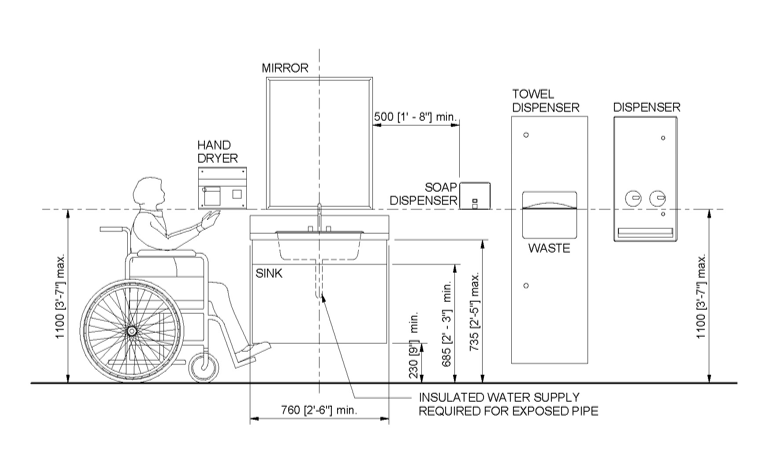

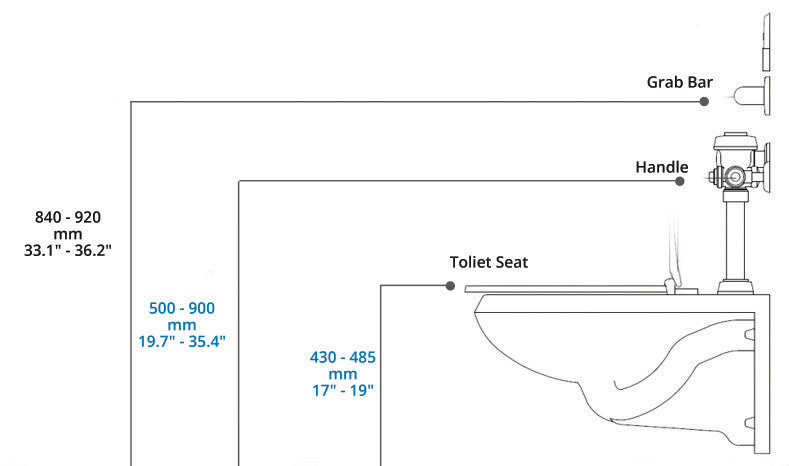







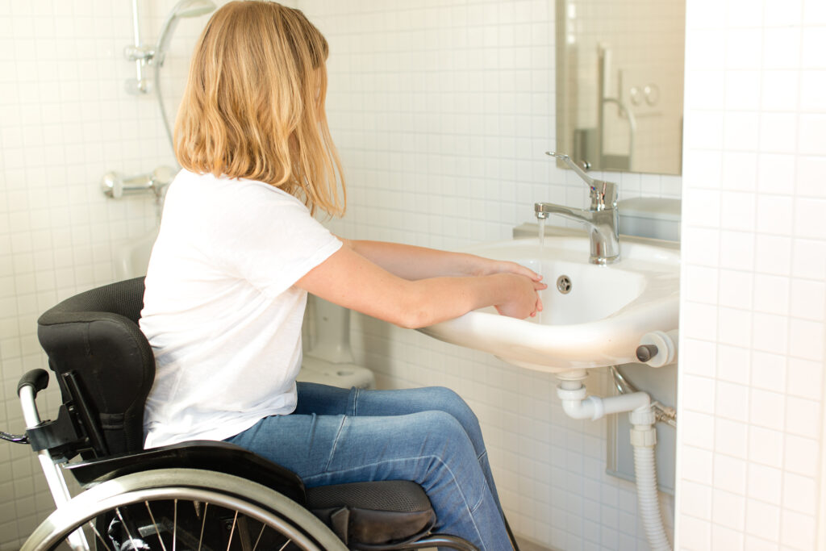
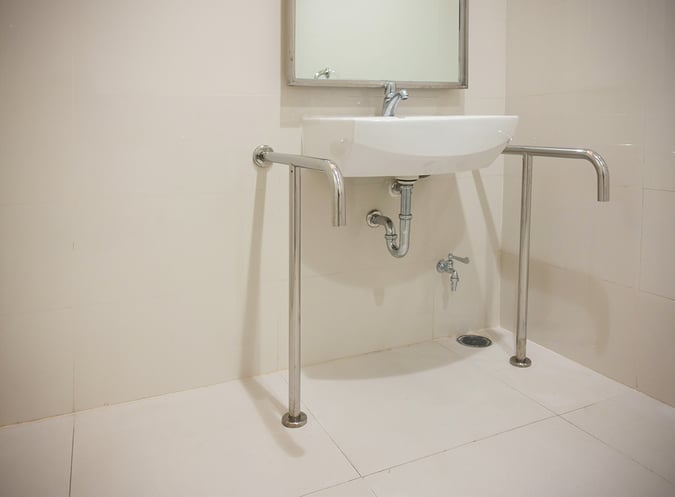
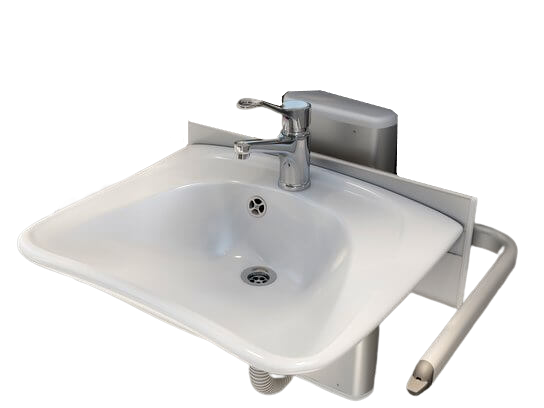





















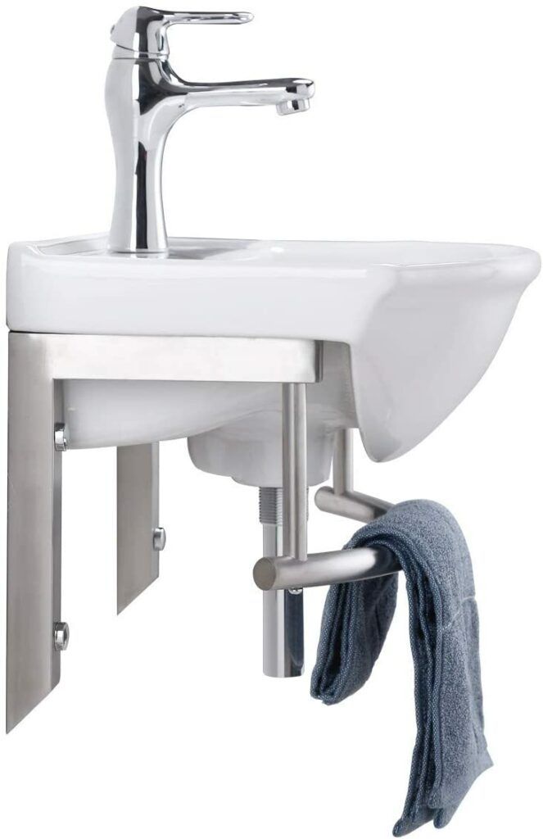






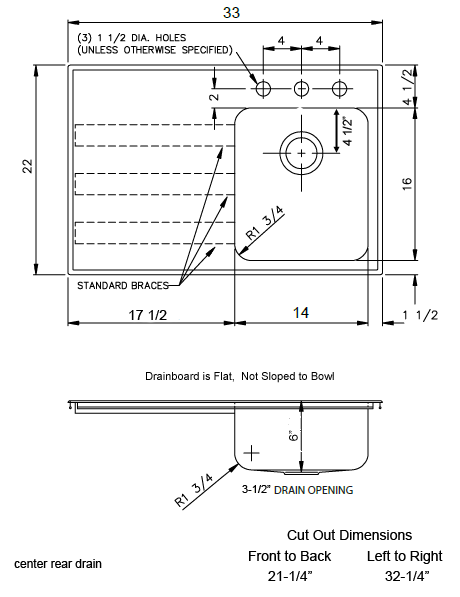






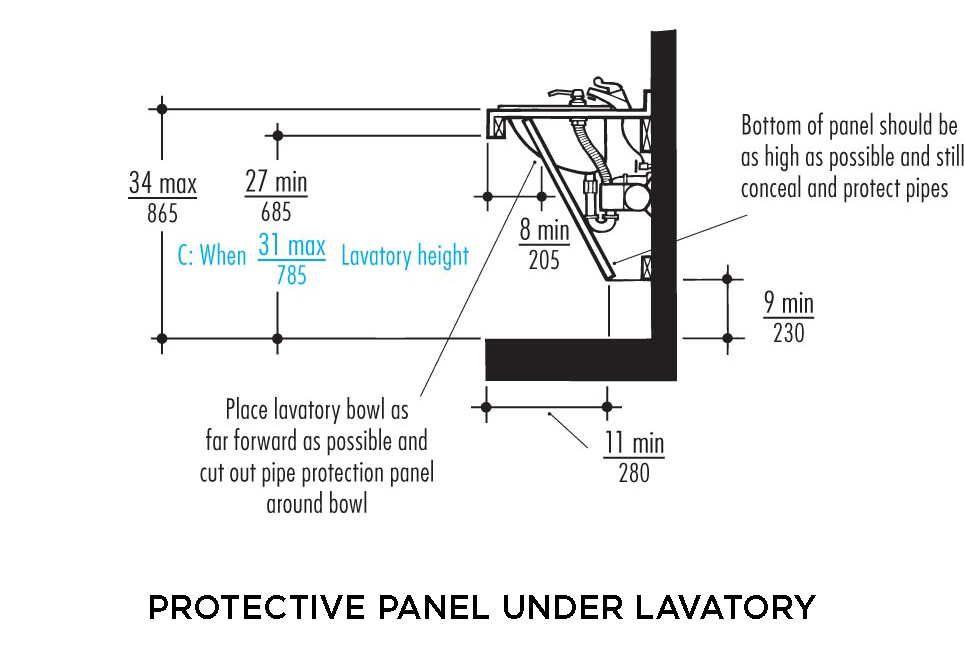


.jpg)



