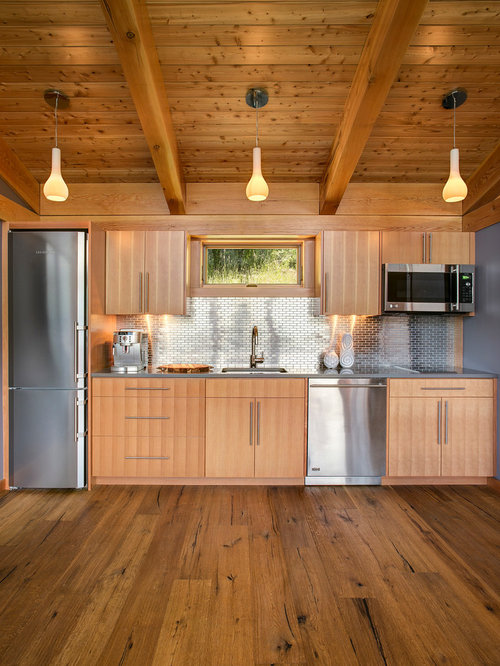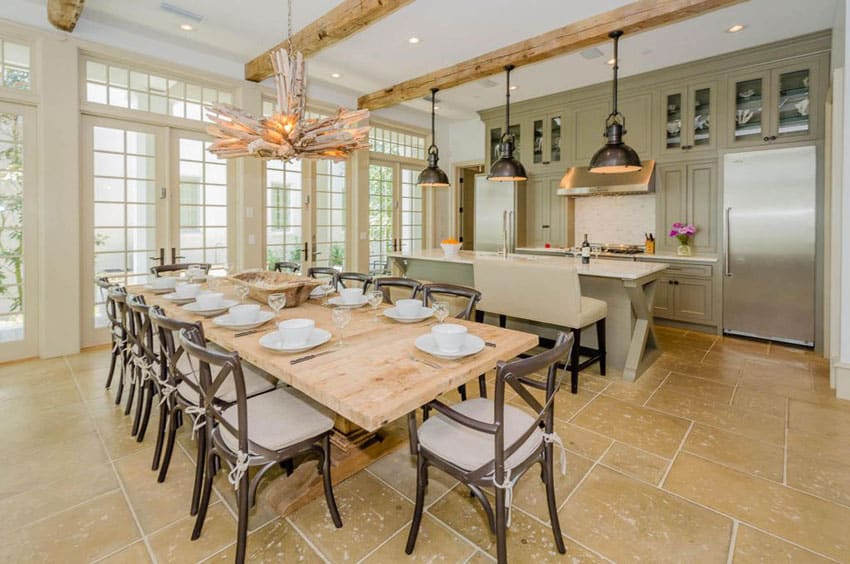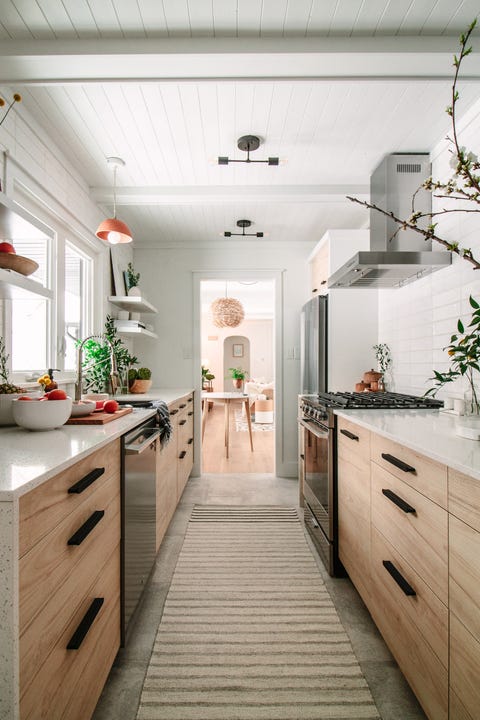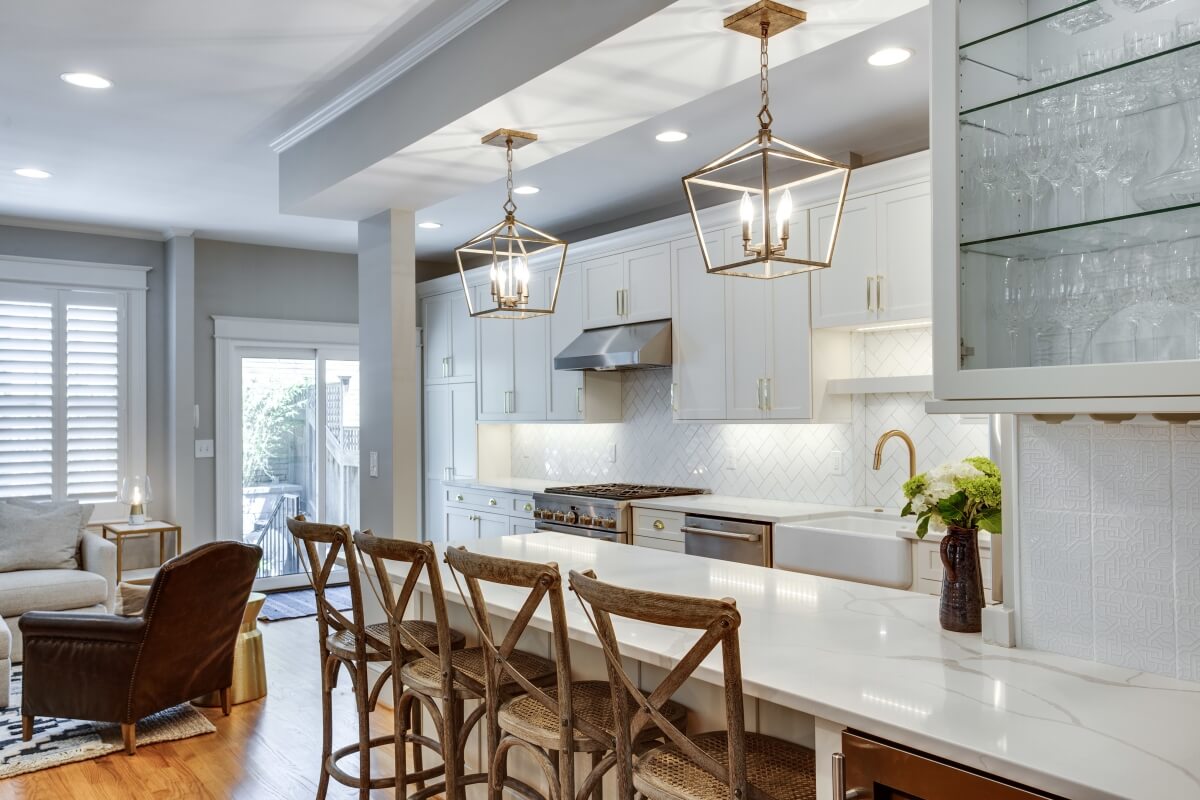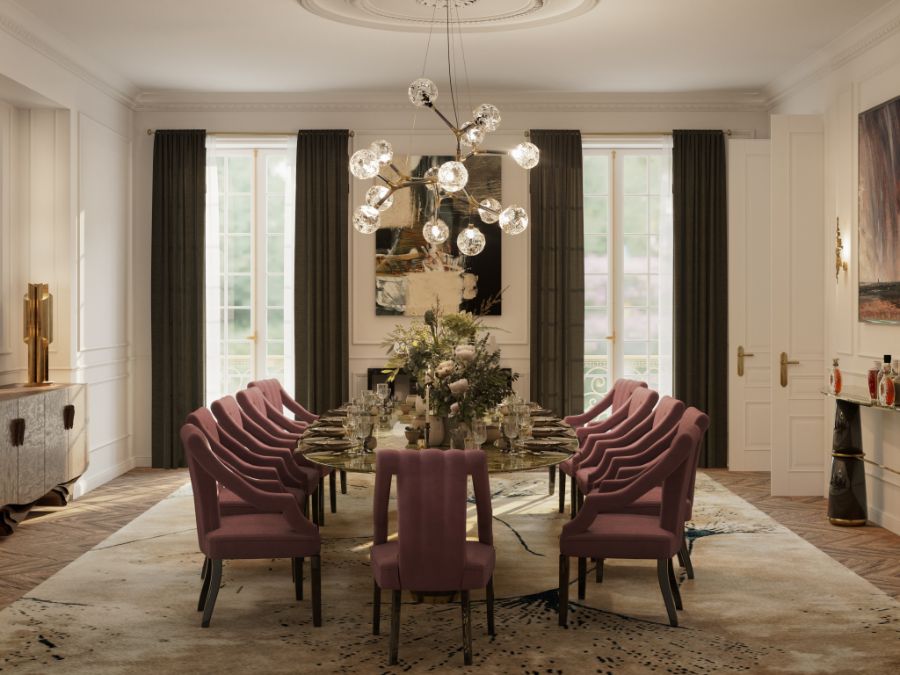Single Wall Kitchen Layouts
The single wall kitchen layout is a popular choice for small homes and apartments. It consists of a single wall of cabinets and appliances, making it an efficient and space-saving option. This layout is perfect for those who want a simple and functional kitchen design.
If you are considering a single wall kitchen layout for your home, here are the top 10 options to consider:
Small Single Wall Kitchen Layouts
The small single wall kitchen layout is ideal for compact spaces. It maximizes the available space by incorporating all the necessary elements, such as cabinets, appliances, and a sink, into one wall. This layout is perfect for studio apartments or tiny homes where space is limited.
For small spaces, it is essential to choose slim and compact appliances to save even more space. Consider built-in or under-counter appliances instead of freestanding ones. You can also opt for open shelving instead of upper cabinets to create an illusion of more space.
Large Single Wall Kitchen Layouts
While the single wall kitchen layout is typically associated with small spaces, it can also work for larger kitchens. In a larger space, you can add a large island or peninsula to the layout to create a more functional and spacious kitchen.
The key to making a large single wall kitchen layout work is to ensure that there is enough counter space and storage. This can be achieved by adding a breakfast bar or pantry to the layout.
Single Wall Kitchen Layouts with Island
Adding an island to a single wall kitchen layout can not only create more counter space but also add a design element to the kitchen. An island can serve as a multi-functional area, such as a preparation or dining space.
When adding an island to a single wall kitchen layout, make sure there is enough walking space around it. You can also consider adding storage to the island, such as cabinets or drawers, to make it more functional.
Single Wall Kitchen Layouts with Peninsula
Similar to an island, a peninsula can also add counter space and storage to a single wall kitchen layout. The only difference is that a peninsula is attached to one end of the wall, creating an L-shaped layout.
A peninsula can also serve as a divider between the kitchen and another room, such as a dining or living area. This creates a separation while still maintaining an open concept layout.
Open Concept Single Wall Kitchen Layouts
The open concept single wall kitchen layout is perfect for those who want a sleek and modern kitchen design. It involves incorporating the kitchen into a larger living or dining space, creating a seamless flow between the rooms.
In an open concept layout, it is essential to choose matching materials and colors for both the kitchen and living/dining areas. This will create a cohesive and unified look.
Galley Style Single Wall Kitchen Layouts
The galley style single wall kitchen layout is similar to the traditional galley kitchen, but instead of two parallel walls, it only has one wall. This layout is perfect for long and narrow spaces, such as in a city apartment.
To make the most out of a galley style single wall kitchen, it is essential to have adequate lighting to make the space feel bigger. You can also incorporate mirrors or reflective surfaces to create an illusion of more space.
Single Wall Kitchen Layouts with Breakfast Bar
For those who enjoy entertaining or casual dining, a single wall kitchen layout with a breakfast bar is an excellent option. A breakfast bar can serve as a gathering or snack area and also provide extra counter space for food preparation.
When incorporating a breakfast bar into a single wall kitchen layout, make sure to have enough overhang to accommodate bar stools. You can also add lighting above the breakfast bar to create a cozy and intimate atmosphere.
Single Wall Kitchen Layouts with Pantry
Having a pantry in a single wall kitchen layout can provide much-needed storage space, especially for those who enjoy cooking and have a lot of ingredients and utensils. A pantry can be incorporated into the kitchen by using floor-to-ceiling cabinets or by adding a separate pantry cabinet.
If you have a small kitchen, consider a pull-out pantry cabinet that can fit into a narrow space. This will provide additional storage without taking up too much room.
Single Wall Kitchen Layouts with Built-in Appliances
Built-in appliances are a great way to save space and create a streamlined and modern look in a single wall kitchen layout. Instead of having freestanding appliances, you can opt for built-in ones that blend seamlessly into the cabinets.
For example, you can have a built-in oven and microwave stacked on top of each other to save counter space. You can also have a built-in refrigerator with custom panels to match the cabinets.
In conclusion, the single wall kitchen layout offers a variety of options for different types of spaces and preferences. Whether you have a small or large kitchen, want an open concept design, or prefer built-in appliances, there is a single wall kitchen layout that will work for you. With proper planning and design, you can create a functional and stylish kitchen that fits your needs and lifestyle.
The Efficiency and Style of Single Wall Kitchen Layouts
/ModernScandinaviankitchen-GettyImages-1131001476-d0b2fe0d39b84358a4fab4d7a136bd84.jpg) Single wall kitchen layouts are a popular choice for modern homes, providing both efficiency and style in one sleek design. This layout is characterized by having all cabinets, appliances, and countertops along one wall, maximizing space and creating a streamlined look. With the rise of open floor plans, single wall kitchens have become even more desirable as they seamlessly blend into the living and dining areas. Let's take a closer look at the benefits and considerations of this layout.
Single wall kitchen layouts are a popular choice for modern homes, providing both efficiency and style in one sleek design. This layout is characterized by having all cabinets, appliances, and countertops along one wall, maximizing space and creating a streamlined look. With the rise of open floor plans, single wall kitchens have become even more desirable as they seamlessly blend into the living and dining areas. Let's take a closer look at the benefits and considerations of this layout.
The Advantages of Single Wall Kitchen Layouts
 One of the main advantages of single wall kitchen layouts is their efficiency. This layout is perfect for small spaces, such as apartments or studio units, as it takes up minimal floor space. By having all the kitchen essentials on one wall, it allows for more room to move around and adds a sense of openness to the space. This makes it an ideal option for those who love to entertain, as it allows for easy flow between the kitchen and other areas of the house.
Another benefit of single wall kitchen layouts is their versatility. This layout can be adapted to fit any style, from traditional to contemporary. It also allows for various design elements, such as incorporating a kitchen island or adding a dining table, depending on the homeowner's needs and preferences. With the right design and layout, a single wall kitchen can become the statement piece of your home.
One of the main advantages of single wall kitchen layouts is their efficiency. This layout is perfect for small spaces, such as apartments or studio units, as it takes up minimal floor space. By having all the kitchen essentials on one wall, it allows for more room to move around and adds a sense of openness to the space. This makes it an ideal option for those who love to entertain, as it allows for easy flow between the kitchen and other areas of the house.
Another benefit of single wall kitchen layouts is their versatility. This layout can be adapted to fit any style, from traditional to contemporary. It also allows for various design elements, such as incorporating a kitchen island or adding a dining table, depending on the homeowner's needs and preferences. With the right design and layout, a single wall kitchen can become the statement piece of your home.
Considerations for Single Wall Kitchen Layouts
 While single wall kitchen layouts offer many advantages, there are also some considerations to keep in mind. One potential challenge is the limited storage space. With all the cabinets on one wall, it may be challenging to fit all your kitchen essentials and pantry items. However, with proper planning and organization, this can be overcome. Another aspect to consider is the placement of appliances. As they are all on one wall, it is essential to carefully plan their placement to avoid overcrowding and ensure efficiency.
In conclusion, single wall kitchen layouts are an excellent option for those looking for an efficient and stylish kitchen design. With its versatility and space-saving features, it is no wonder that this layout has become increasingly popular in modern homes. Whether you have a small space or want to create a seamless flow in your open floor plan, single wall kitchens are a practical and attractive choice.
While single wall kitchen layouts offer many advantages, there are also some considerations to keep in mind. One potential challenge is the limited storage space. With all the cabinets on one wall, it may be challenging to fit all your kitchen essentials and pantry items. However, with proper planning and organization, this can be overcome. Another aspect to consider is the placement of appliances. As they are all on one wall, it is essential to carefully plan their placement to avoid overcrowding and ensure efficiency.
In conclusion, single wall kitchen layouts are an excellent option for those looking for an efficient and stylish kitchen design. With its versatility and space-saving features, it is no wonder that this layout has become increasingly popular in modern homes. Whether you have a small space or want to create a seamless flow in your open floor plan, single wall kitchens are a practical and attractive choice.


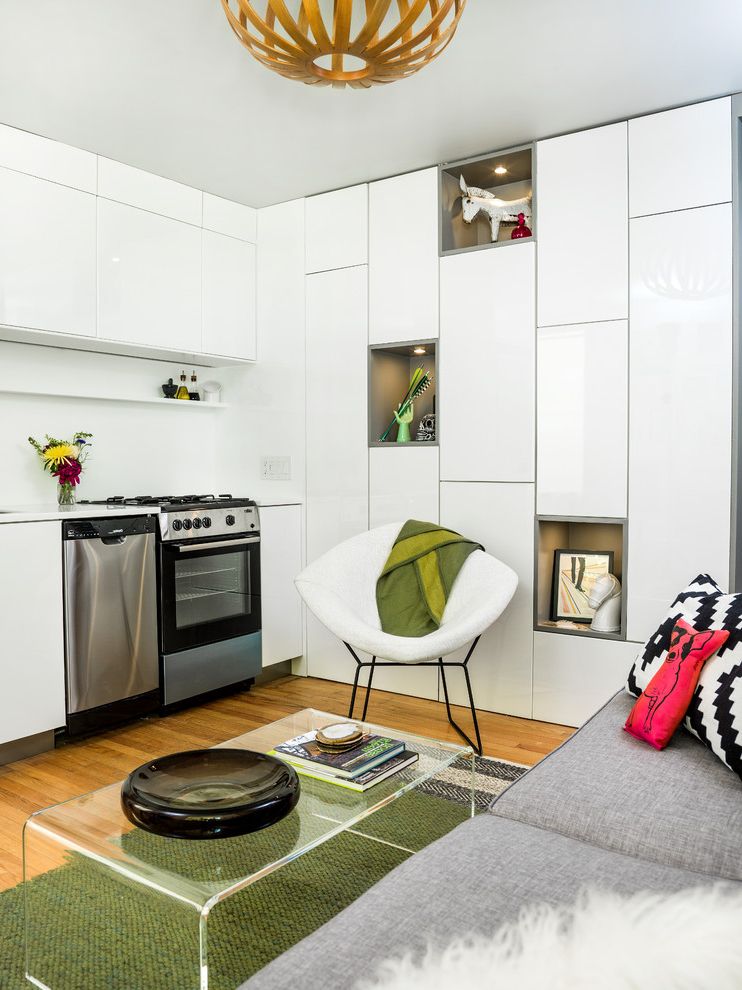






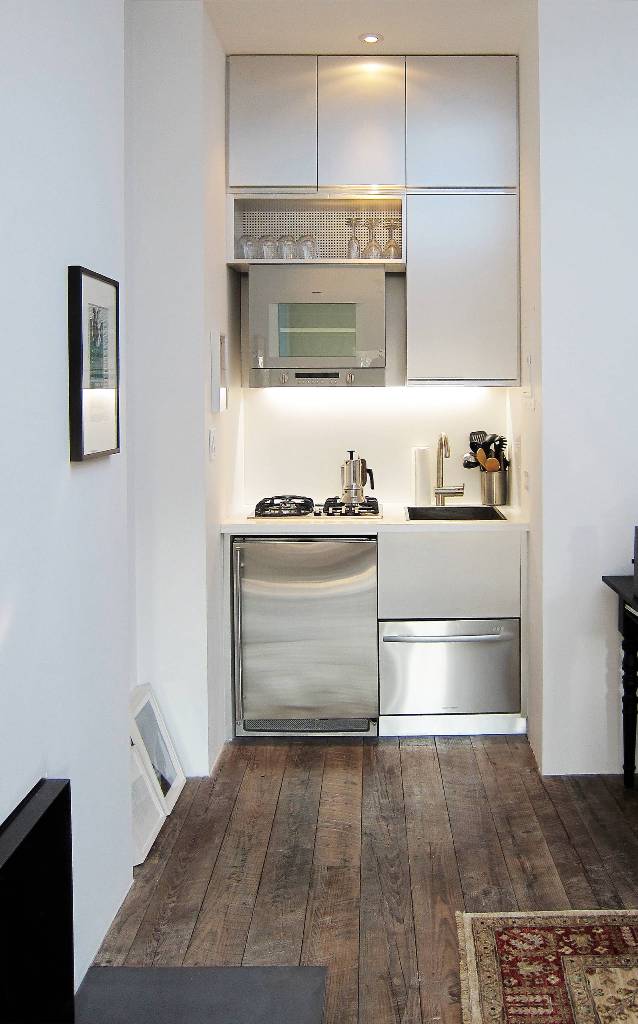

















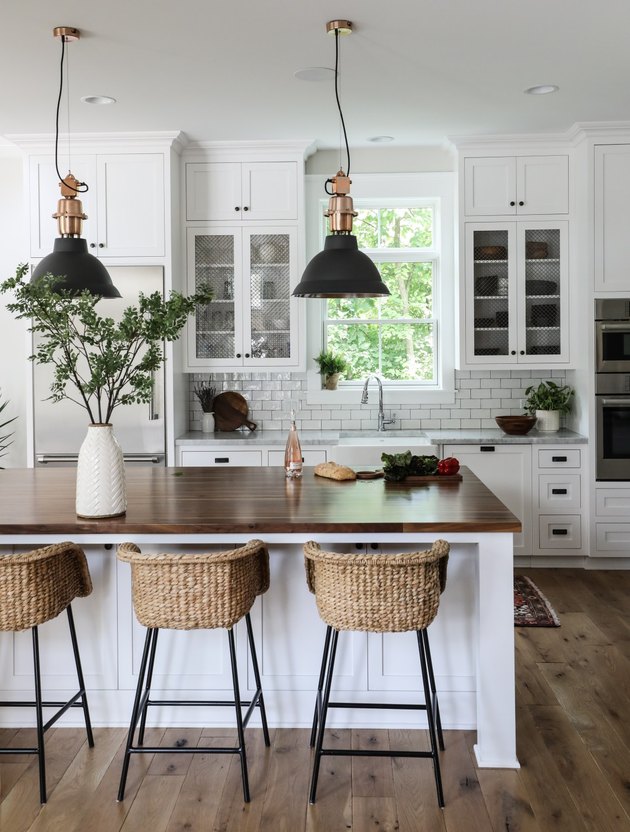











/exciting-small-kitchen-ideas-1821197-hero-d00f516e2fbb4dcabb076ee9685e877a.jpg)

