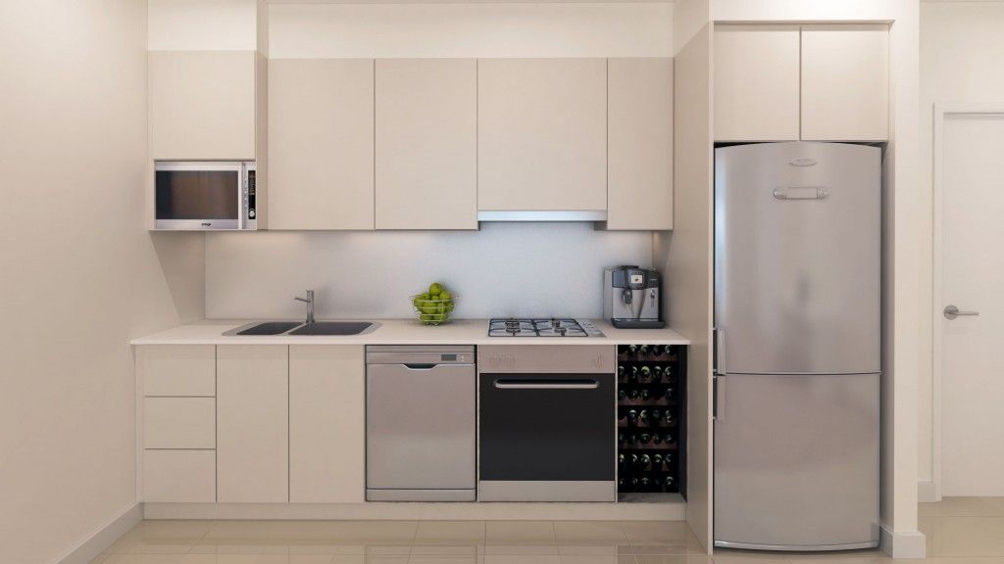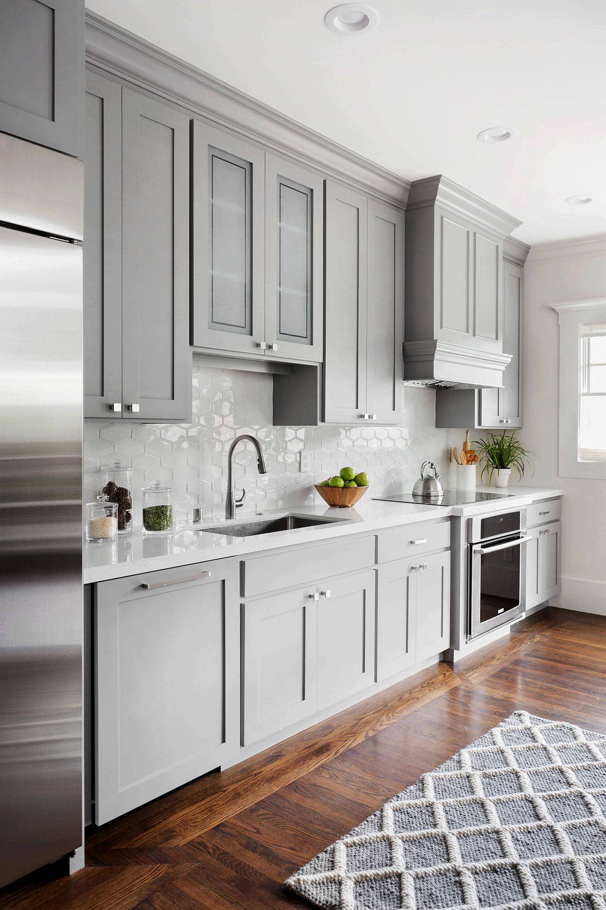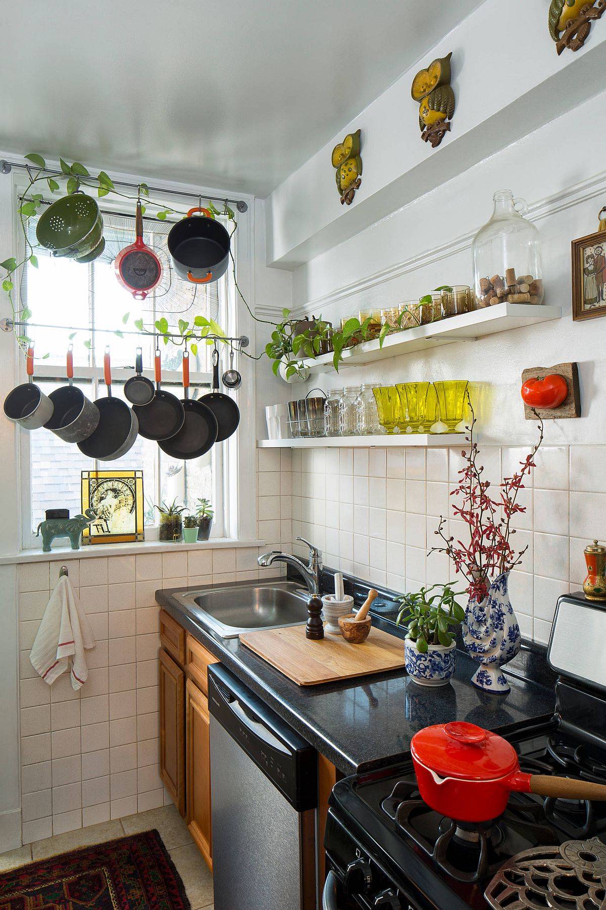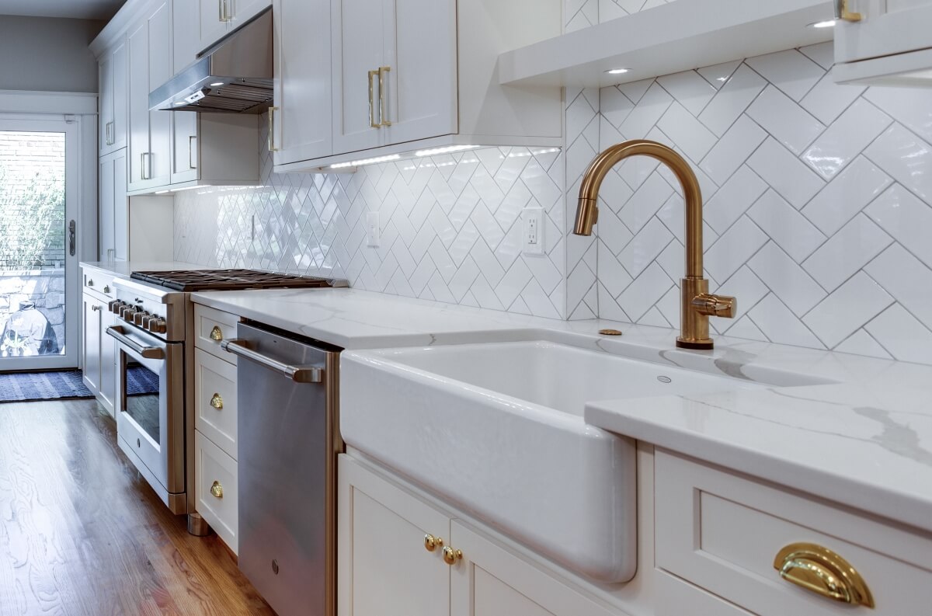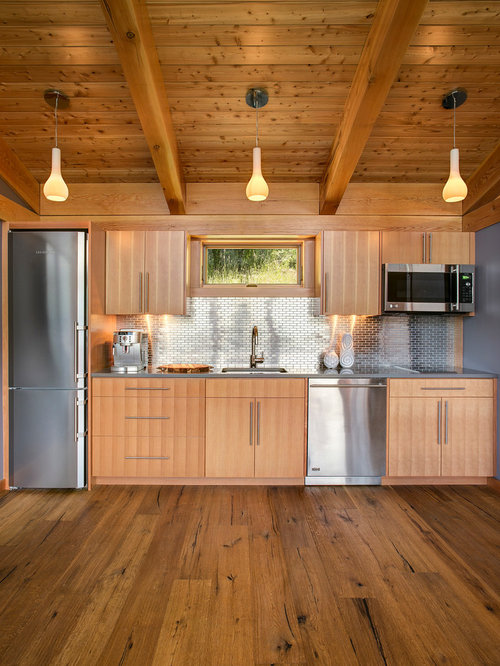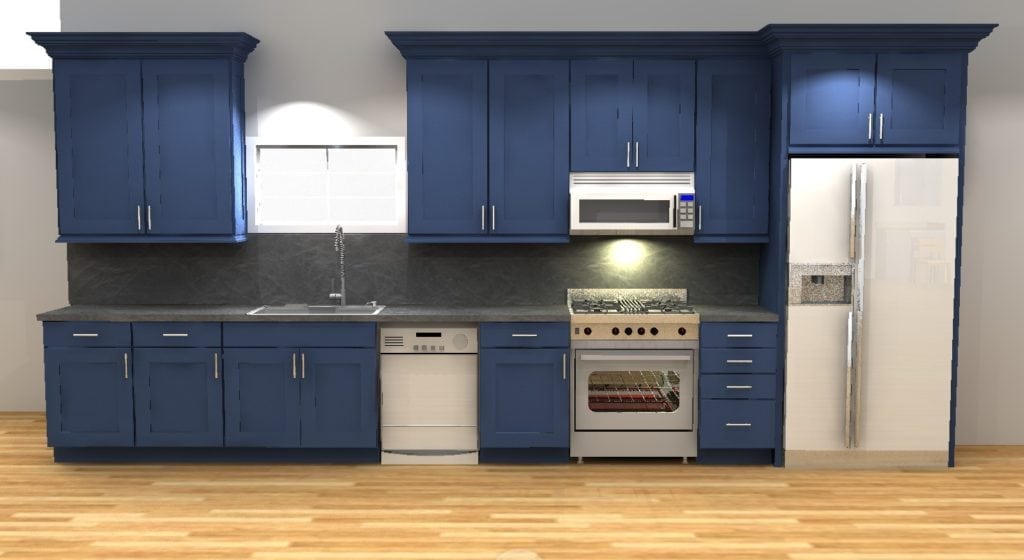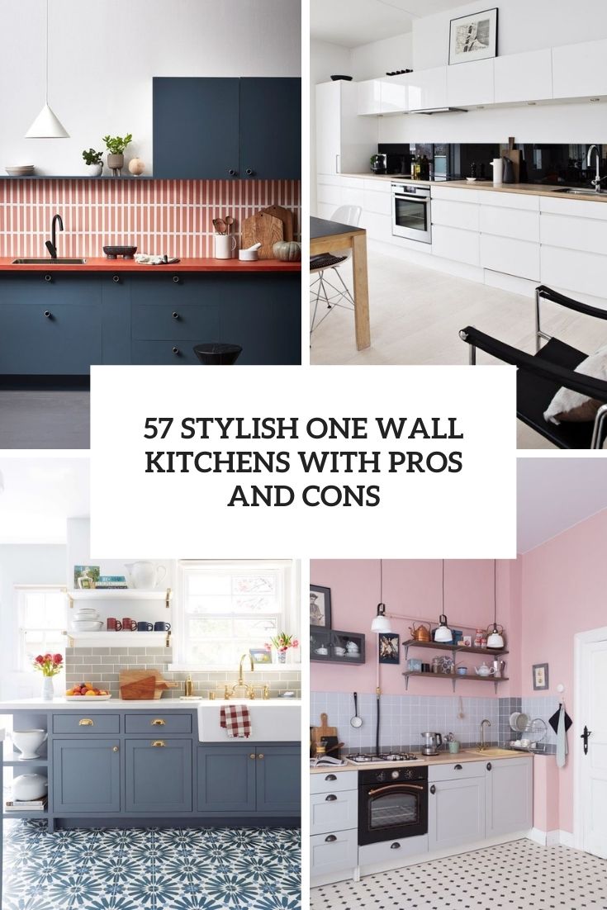A single wall kitchen layout, also known as a one-wall kitchen, is a popular choice for small homes and apartments. It consists of all the kitchen essentials, such as the sink, stove, and refrigerator, lined up along one wall, leaving the rest of the space open for other purposes. This layout offers many advantages that make it a practical and efficient option for any home. Maximizes Space: One of the main benefits of a single wall kitchen layout is its ability to maximize space. By having all the kitchen essentials along one wall, it frees up the rest of the space for other uses such as a dining area or a living room. This is especially useful in small homes and apartments where space is limited. Cost-Effective: Another advantage of a single wall kitchen is that it is a cost-effective option. With all the necessary appliances and storage in one line, it eliminates the need for extra cabinets and countertops, saving you money on materials and installation costs. Efficient Workflow: The one-wall design creates a streamlined and efficient workflow in the kitchen. Everything is within easy reach, making cooking and cleaning tasks more convenient. This layout also allows for a smooth flow of movement, making it ideal for busy cooks. Easy to Customize: A single wall kitchen layout is highly versatile and can be easily customized to suit your needs and preferences. You can choose from a variety of cabinet designs, countertop materials, and appliances to create a personalized and functional space. Cons of a Single Wall Kitchen LayoutPros of a Single Wall Kitchen Layout
While a single wall kitchen layout offers many benefits, it also has some drawbacks that you should consider before choosing this design for your home. Limited Storage Space: One of the main disadvantages of a single wall kitchen is its limited storage space. With all the cabinets and appliances lined up along one wall, there may not be enough room for all your kitchen essentials, especially if you have a large family or love to cook and entertain. Not Ideal for Large Kitchens: The single wall layout is best suited for small spaces, and it may not be the most practical choice for larger kitchens. In a big kitchen, the one-wall design may make the space feel cramped and cluttered, making it difficult to move around and work comfortably. Lack of Counter Space: Another drawback of a single wall kitchen is its limited counter space. With all the appliances and cabinets taking up the wall, there may not be enough room for food preparation and other tasks that require a large work surface. Less Privacy: In an open concept home, a single wall kitchen may not provide enough privacy, as it is open for everyone to see. This may be an issue for some homeowners who prefer a separate and more private cooking space.Cons of a Single Wall Kitchen Layout
Overall, the single wall kitchen layout has its advantages and disadvantages, and it is essential to weigh them carefully before deciding if this design is right for you. Advantages of a Single Wall Kitchen LayoutSingle Wall Kitchen Layout Pros and Cons
Here are some of the key benefits of a single wall kitchen layout: - Saves space and maximizes square footage - Cost-effective option with fewer materials and installation costs - Offers an efficient workflow for cooking and cleaning - Highly customizable to suit your needs and preferences Disadvantages of a Single Wall Kitchen LayoutAdvantages of a Single Wall Kitchen Layout
On the other hand, here are some of the main drawbacks of a single wall kitchen layout: - Limited storage space for kitchen essentials - Not ideal for large kitchens - Limited counter space for food preparation and other tasks - Less privacy in an open concept home Benefits of a Single Wall Kitchen LayoutDisadvantages of a Single Wall Kitchen Layout
Here are some of the key benefits of a single wall kitchen layout: - Creates an open and spacious feel in small homes and apartments - Provides a sleek and modern look to the kitchen - Easy to maintain and keep clean - Allows for easy communication and interaction with others in the home Drawbacks of a Single Wall Kitchen LayoutBenefits of a Single Wall Kitchen Layout
Lastly, here are some of the main drawbacks of a single wall kitchen layout: - Can feel cramped and cluttered in larger kitchens - May not provide enough privacy in an open concept home - Limited counter and storage space - Not suitable for those who prefer a separate and more private cooking spaceDrawbacks of a Single Wall Kitchen Layout
In conclusion, a single wall kitchen layout has both pros and cons, and it is up to individual preferences and needs to determine if this design is the right fit for their home. It offers space-saving benefits and a streamlined workflow, but it also has its limitations in terms of storage and privacy. Weighing the pros and cons carefully will help you make an informed decision and create a functional and stylish kitchen that meets your needs and lifestyle.Single Wall Kitchen Layout Pros vs Cons
Advantages and Disadvantages of a Single Wall Kitchen Layout

Advantages
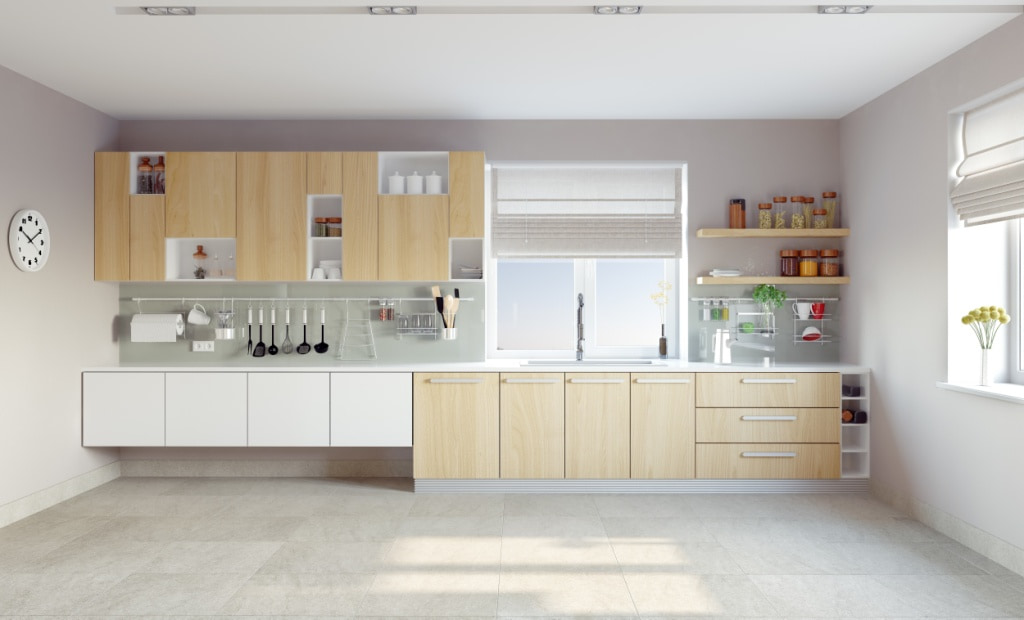 The single wall kitchen layout, also known as the one-wall kitchen, is a popular choice for smaller homes and apartments. It consists of all the kitchen essentials, such as the sink, stove, and refrigerator, arranged along a single wall. This layout has its own unique advantages that make it a practical and efficient option for many homeowners.
Saves Space:
One of the main advantages of a single wall kitchen layout is its ability to save space. By having all the appliances and cabinets arranged along one wall, this layout leaves more open space in the kitchen for movement and storage. This is especially beneficial for smaller homes and apartments where space is limited.
Budget-Friendly:
Another advantage of the single wall kitchen layout is that it is often more budget-friendly compared to other kitchen layouts. With only one wall to work with, there are fewer cabinets and appliances needed, which can be a cost-saving factor for homeowners on a tight budget.
Efficient Workflow:
The single wall kitchen layout is also known for its efficient workflow. With all the essential kitchen elements in a straight line, it allows for easy access and movement between the different areas. This is especially beneficial for those who enjoy cooking and need a seamless flow between the sink, stove, and refrigerator.
The single wall kitchen layout, also known as the one-wall kitchen, is a popular choice for smaller homes and apartments. It consists of all the kitchen essentials, such as the sink, stove, and refrigerator, arranged along a single wall. This layout has its own unique advantages that make it a practical and efficient option for many homeowners.
Saves Space:
One of the main advantages of a single wall kitchen layout is its ability to save space. By having all the appliances and cabinets arranged along one wall, this layout leaves more open space in the kitchen for movement and storage. This is especially beneficial for smaller homes and apartments where space is limited.
Budget-Friendly:
Another advantage of the single wall kitchen layout is that it is often more budget-friendly compared to other kitchen layouts. With only one wall to work with, there are fewer cabinets and appliances needed, which can be a cost-saving factor for homeowners on a tight budget.
Efficient Workflow:
The single wall kitchen layout is also known for its efficient workflow. With all the essential kitchen elements in a straight line, it allows for easy access and movement between the different areas. This is especially beneficial for those who enjoy cooking and need a seamless flow between the sink, stove, and refrigerator.
Disadvantages
 While the single wall kitchen layout has its fair share of advantages, it also has some limitations that may not work for everyone's needs.
Limited Storage:
One of the main disadvantages of a single wall kitchen layout is the limited storage space. With only one wall to work with, there are fewer cabinets and storage options available. This can be a problem for those who have a lot of kitchen items and need more space for storage.
Not Ideal for Large Families:
The single wall kitchen layout may not be ideal for larger families or those who enjoy entertaining. With limited counter space, it may be challenging to prepare and cook meals for a large number of people. This layout is best suited for individuals or couples.
No Separation of Work Zones:
In a single wall kitchen, all the work zones, such as cooking, cleaning, and food prep, are in one line. This lack of separation may not be ideal for some homeowners who prefer to have a designated area for each task.
In conclusion, the single wall kitchen layout has its own set of advantages and disadvantages. While it may not work for everyone, it is a practical and efficient option for smaller homes and apartments. With its space-saving design, budget-friendly options, and efficient workflow, it is worth considering for those looking for a simple and functional kitchen layout.
While the single wall kitchen layout has its fair share of advantages, it also has some limitations that may not work for everyone's needs.
Limited Storage:
One of the main disadvantages of a single wall kitchen layout is the limited storage space. With only one wall to work with, there are fewer cabinets and storage options available. This can be a problem for those who have a lot of kitchen items and need more space for storage.
Not Ideal for Large Families:
The single wall kitchen layout may not be ideal for larger families or those who enjoy entertaining. With limited counter space, it may be challenging to prepare and cook meals for a large number of people. This layout is best suited for individuals or couples.
No Separation of Work Zones:
In a single wall kitchen, all the work zones, such as cooking, cleaning, and food prep, are in one line. This lack of separation may not be ideal for some homeowners who prefer to have a designated area for each task.
In conclusion, the single wall kitchen layout has its own set of advantages and disadvantages. While it may not work for everyone, it is a practical and efficient option for smaller homes and apartments. With its space-saving design, budget-friendly options, and efficient workflow, it is worth considering for those looking for a simple and functional kitchen layout.


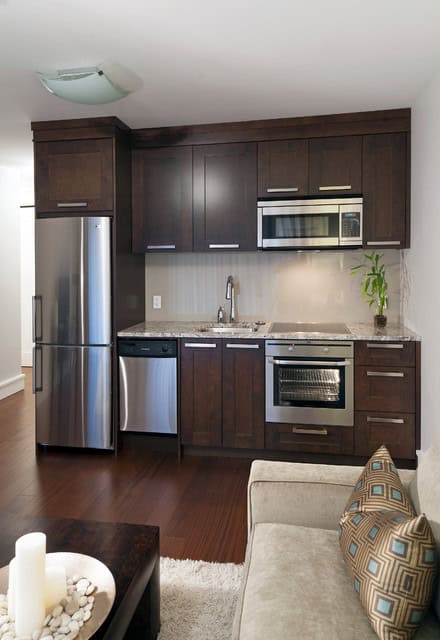
:max_bytes(150000):strip_icc()/classic-one-wall-kitchen-layout-1822189-hero-ef82ade909254c278571e0410bf91b85.jpg)
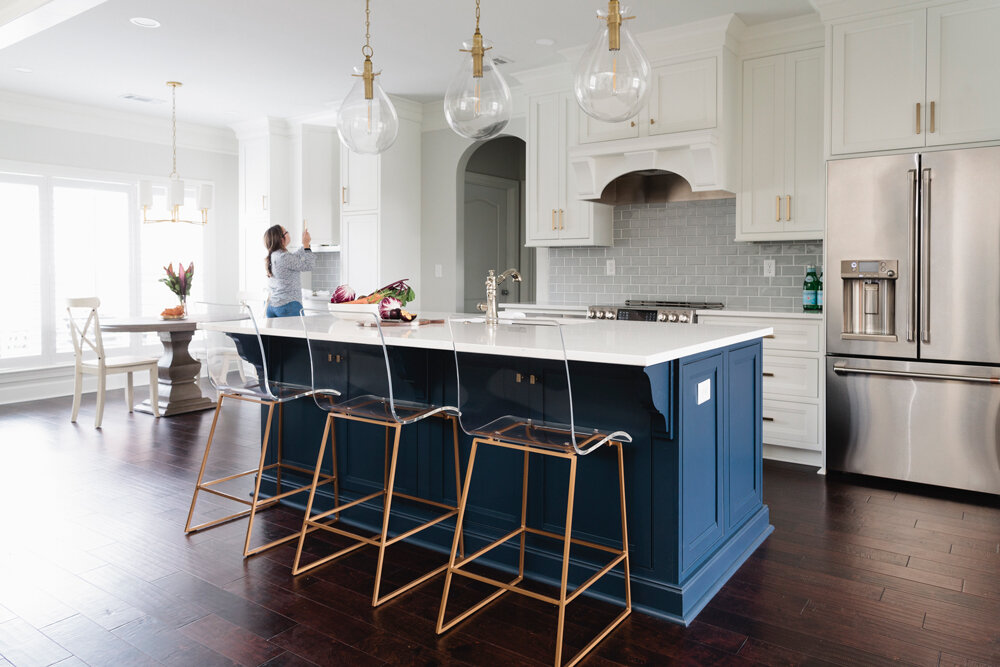

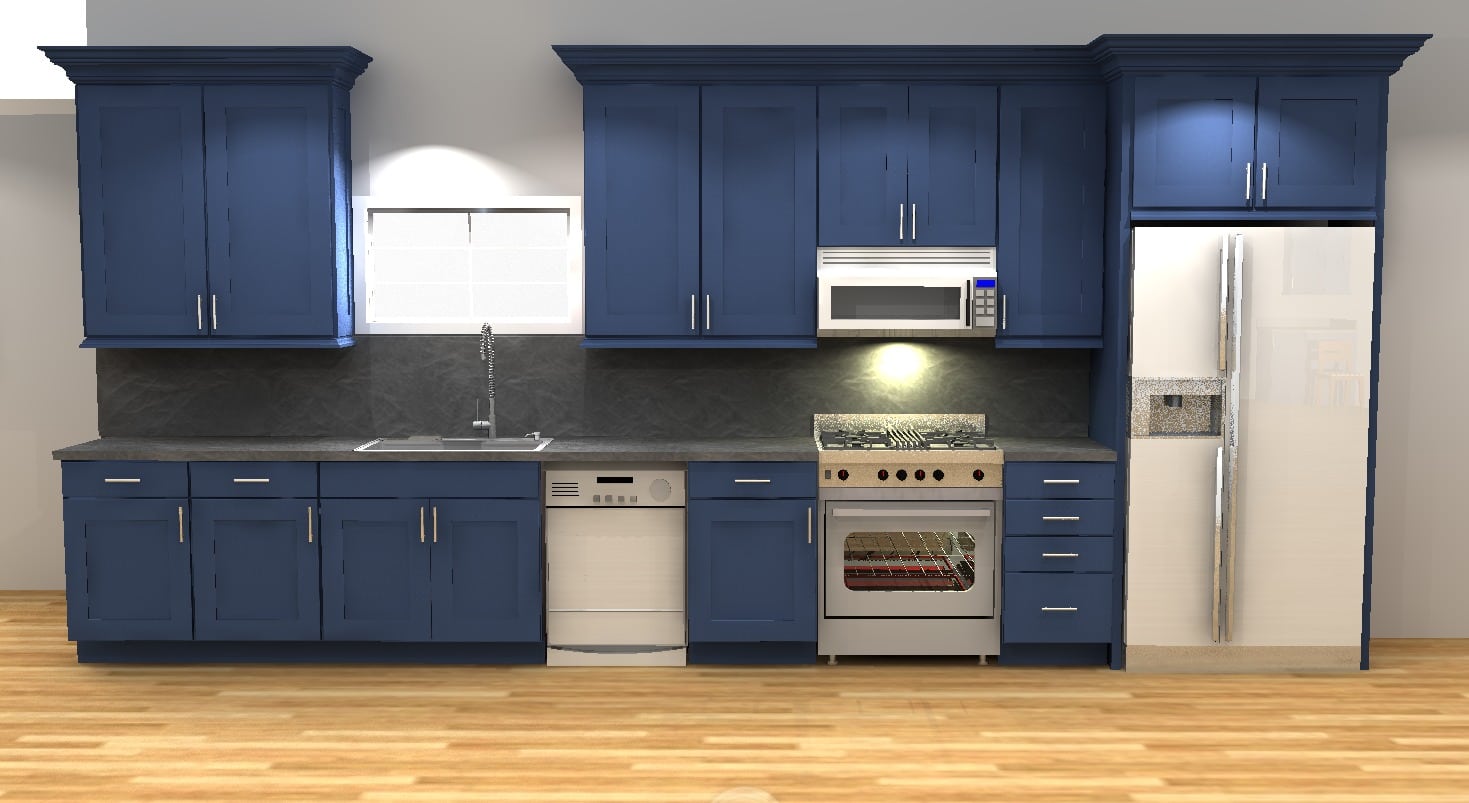

:max_bytes(150000):strip_icc()/One-Wall-Kitchen-Layout-126159482-58a47cae3df78c4758772bbc.jpg)









