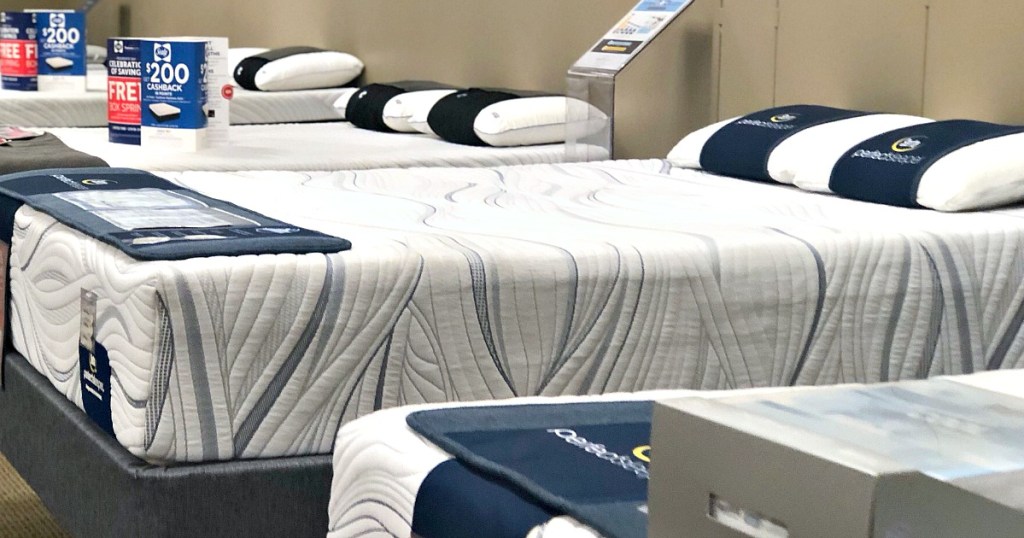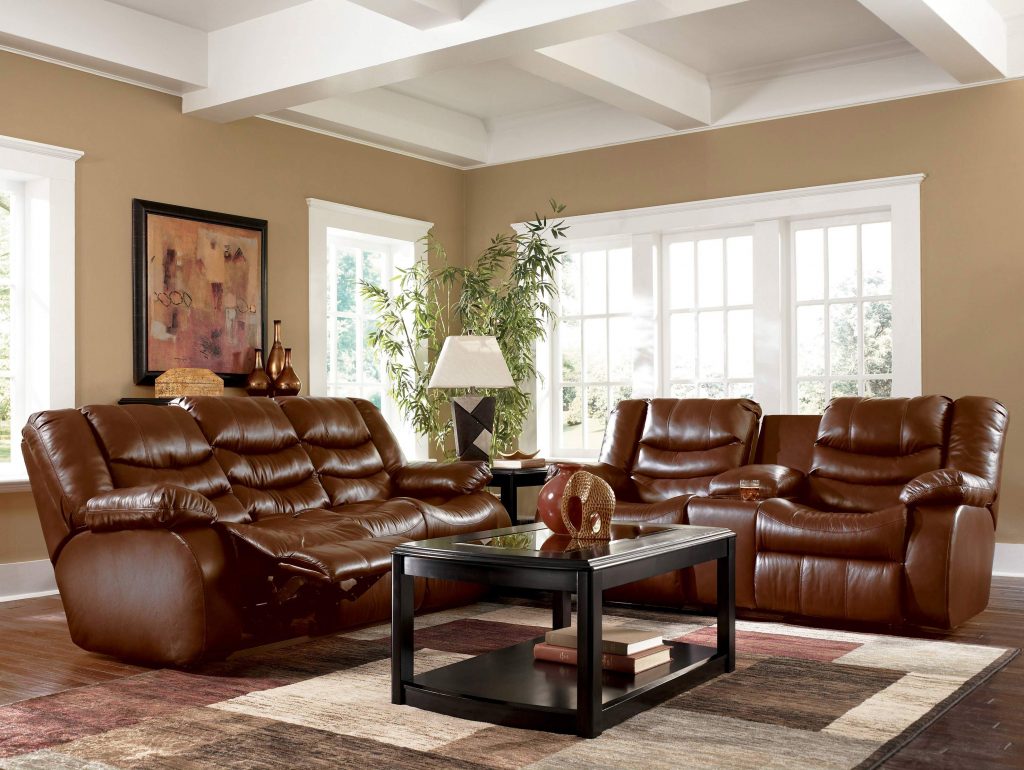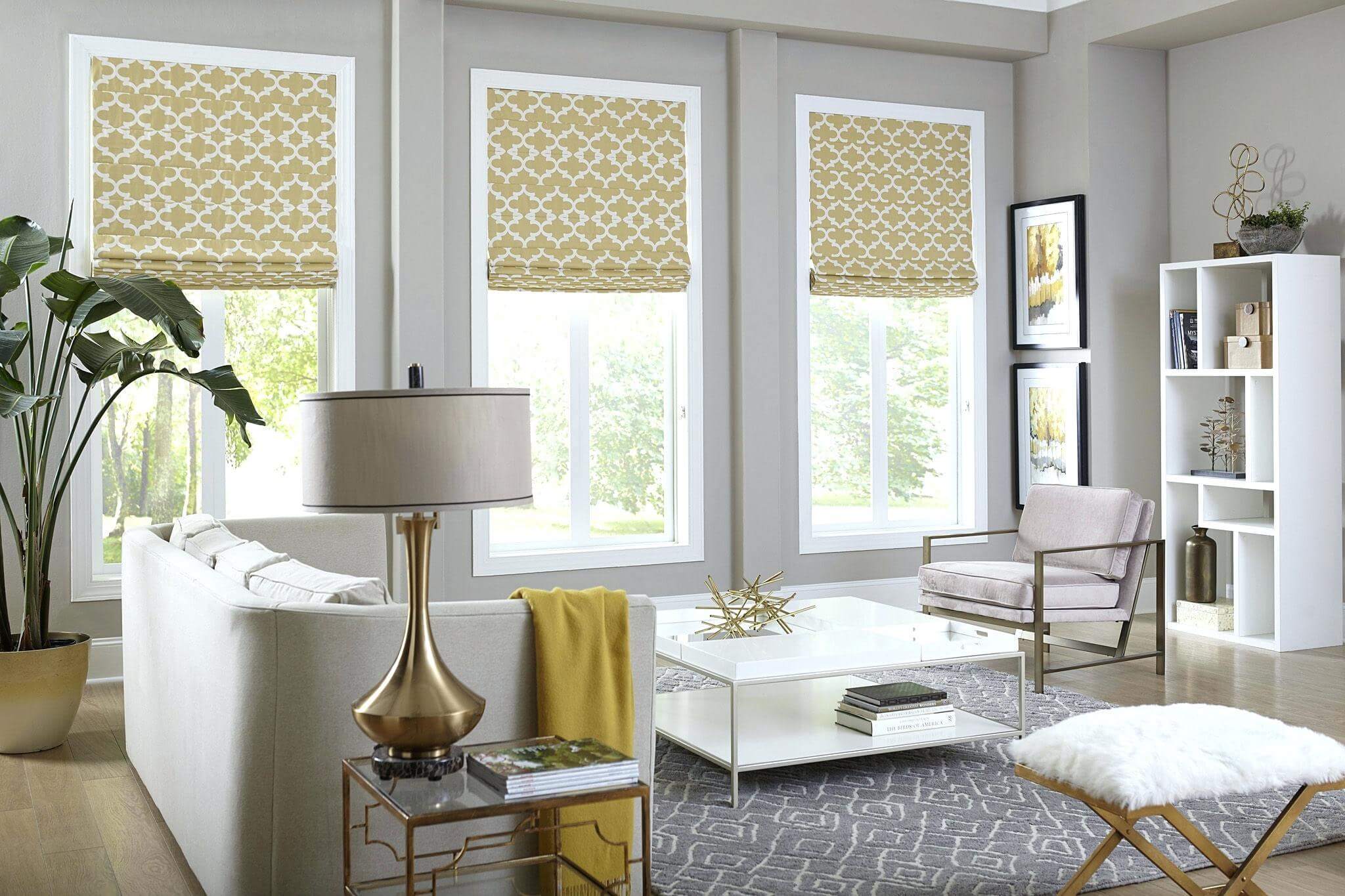If you have a small or narrow kitchen space, a single wall kitchen design may be the perfect solution for you. This layout features all appliances, counters, and storage along one wall, making it a space-saving and efficient option. But don't let its simplicity fool you, a single wall kitchen design can also be stylish and versatile. Let's explore 10 different variations of this layout and see how you can make it work for your home.1. Single Wall Kitchen Design: A Sleek and Functional Option
The one wall kitchen layout is similar to the single wall design, with the main difference being the addition of a sink or range on the opposite side of the wall. This setup is perfect for smaller spaces or open plan living areas, where the kitchen is integrated with the living or dining room. By keeping all kitchen elements on one wall, you can maximize space and create an open and airy feel in your home.2. One Wall Kitchen Layout: Maximizing Space and Efficiency
For those with limited kitchen space, a small single wall kitchen is the ideal choice. This design is all about making the most of every inch, with clever storage solutions and compact appliances. You can also add a drop-down table or bar to create a dining area within your kitchen, eliminating the need for a separate dining room.3. Small Single Wall Kitchen: Making the Most of a Compact Space
If you have a larger kitchen space, consider adding an island to your single wall kitchen design. This addition not only provides extra counter and storage space, but it also adds a focal point and can be used as a breakfast bar or informal dining area. An island is also a great way to break up a long single wall and create a more visually appealing layout.4. Single Wall Kitchen with Island: Adding Functionality and Style
For a more casual and informal dining experience, consider adding a breakfast bar to your single wall kitchen. This allows for a quick and easy meal without the need for a separate dining area. It's also a great way to interact with guests while preparing food and adds an extra seating option for entertaining.5. Single Wall Kitchen with Breakfast Bar: A Casual Dining Option
A peninsula is similar to an island, but instead of being freestanding, it is attached to one end of the wall. This creates a more closed-off and defined kitchen space, while still providing extra counter and storage space. A peninsula can also be used as a breakfast bar or as a divider between the kitchen and living area.6. Single Wall Kitchen with Peninsula: A Versatile Alternative
Open shelving is a popular trend in kitchen design, and it works particularly well in a single wall layout. By replacing some upper cabinets with open shelves, you can create a more open and airy feel in your kitchen. It also allows for easy access to frequently used items and adds a touch of style and personality to your space.7. Single Wall Kitchen with Open Shelving: Functional and Stylish Storage
In a single wall kitchen, built-in appliances can be a great space-saving option. By integrating your fridge, oven, and microwave into the cabinetry, you can create a streamlined and modern look. This also allows for a more efficient workflow in the kitchen, as everything is within easy reach.8. Single Wall Kitchen with Built-in Appliances: Streamlined and Modern
The galley layout is similar to the single wall design, but with cabinets and counters on both sides of the wall. This creates a more functional and efficient workspace, as well as adding more storage options. It's a classic design that works well in both small and large kitchens.9. Single Wall Kitchen with Galley Layout: A Functional and Classic Design
For a more unique and visually appealing single wall kitchen, consider an L-shaped layout. This design combines the efficiency and space-saving benefits of a single wall with the added functionality and style of an L-shaped layout. It also allows for more counter space and storage options, making it a great choice for larger kitchens. In conclusion, a single wall kitchen design offers a variety of options for different sizes and styles of kitchens. With clever storage solutions and design elements like islands, peninsulas, and open shelving, you can create a functional and stylish kitchen that works for your home and lifestyle.10. Single Wall Kitchen with L-shaped Layout: Combining Form and Function
The Benefits of a Single Side Kitchen Design

Efficient Use of Space
 One of the main reasons why homeowners opt for a single side kitchen design is the efficient use of space. In smaller homes or apartments, every inch of space counts. With a single side kitchen, all the essential appliances and cabinets are placed along one wall, leaving the rest of the room open and spacious. This design also allows for a smooth flow of movement, making it easier to move around and access everything needed while cooking.
One of the main reasons why homeowners opt for a single side kitchen design is the efficient use of space. In smaller homes or apartments, every inch of space counts. With a single side kitchen, all the essential appliances and cabinets are placed along one wall, leaving the rest of the room open and spacious. This design also allows for a smooth flow of movement, making it easier to move around and access everything needed while cooking.
Maximizes Storage
 Another advantage of a single side kitchen design is the maximization of storage. With all the cabinets and appliances placed against one wall, it leaves the other side of the room free for additional storage options. This could include a pantry, open shelving, or even a kitchen island. With ample storage space, it becomes easier to keep the kitchen clutter-free and organized, making it a more enjoyable space to work in.
Another advantage of a single side kitchen design is the maximization of storage. With all the cabinets and appliances placed against one wall, it leaves the other side of the room free for additional storage options. This could include a pantry, open shelving, or even a kitchen island. With ample storage space, it becomes easier to keep the kitchen clutter-free and organized, making it a more enjoyable space to work in.
Cost-Effective
 A single side kitchen design is also a more cost-effective option compared to other kitchen layouts. With a smaller footprint, it requires fewer materials and labor to construct, making it a budget-friendly choice. Additionally, the simple layout of a single side kitchen means that there are fewer electrical and plumbing needs, resulting in lower installation costs. This makes it an ideal choice for those looking to renovate their kitchen on a budget.
A single side kitchen design is also a more cost-effective option compared to other kitchen layouts. With a smaller footprint, it requires fewer materials and labor to construct, making it a budget-friendly choice. Additionally, the simple layout of a single side kitchen means that there are fewer electrical and plumbing needs, resulting in lower installation costs. This makes it an ideal choice for those looking to renovate their kitchen on a budget.
Easy to Customize
 The single side kitchen design is also incredibly versatile and easy to customize. With only one wall to work with, it allows for more flexibility in terms of design and layout. Homeowners can choose to have a long, continuous counter space or mix and match different countertop materials for a unique look. They can also add a kitchen island or breakfast bar on the opposite side for additional seating and workspace.
In conclusion,
a single side kitchen design offers numerous benefits, such as efficient use of space, maximizing storage, cost-effectiveness, and easy customization. It is a practical and versatile choice for any home, especially for those with limited space. With a well-thought-out design and proper organization, a single side kitchen can be just as functional and beautiful as any other kitchen layout. So why not consider this design for your next kitchen renovation project?
The single side kitchen design is also incredibly versatile and easy to customize. With only one wall to work with, it allows for more flexibility in terms of design and layout. Homeowners can choose to have a long, continuous counter space or mix and match different countertop materials for a unique look. They can also add a kitchen island or breakfast bar on the opposite side for additional seating and workspace.
In conclusion,
a single side kitchen design offers numerous benefits, such as efficient use of space, maximizing storage, cost-effectiveness, and easy customization. It is a practical and versatile choice for any home, especially for those with limited space. With a well-thought-out design and proper organization, a single side kitchen can be just as functional and beautiful as any other kitchen layout. So why not consider this design for your next kitchen renovation project?

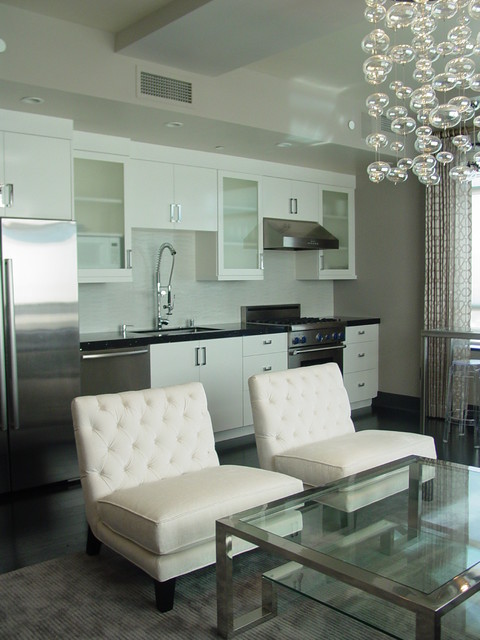










/ModernScandinaviankitchen-GettyImages-1131001476-d0b2fe0d39b84358a4fab4d7a136bd84.jpg)



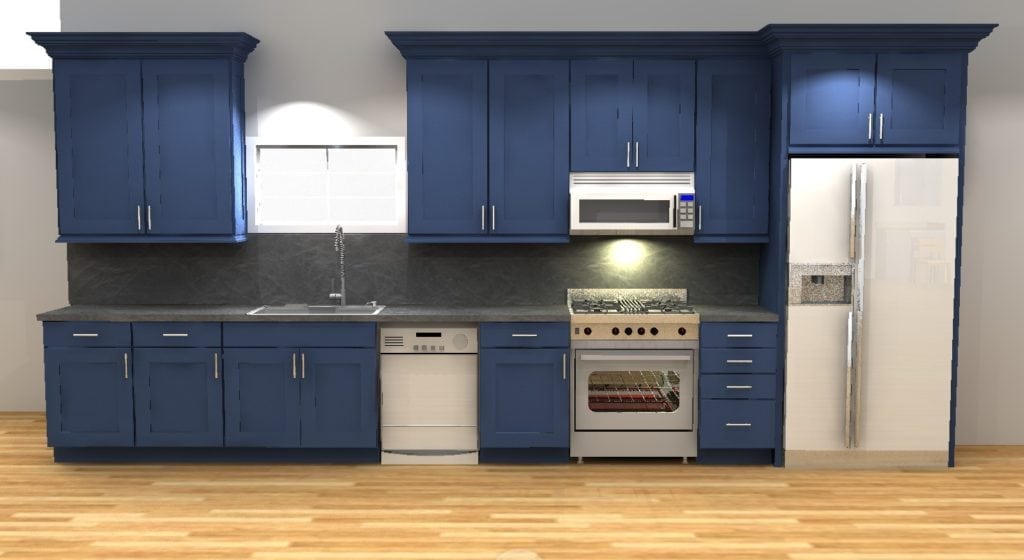




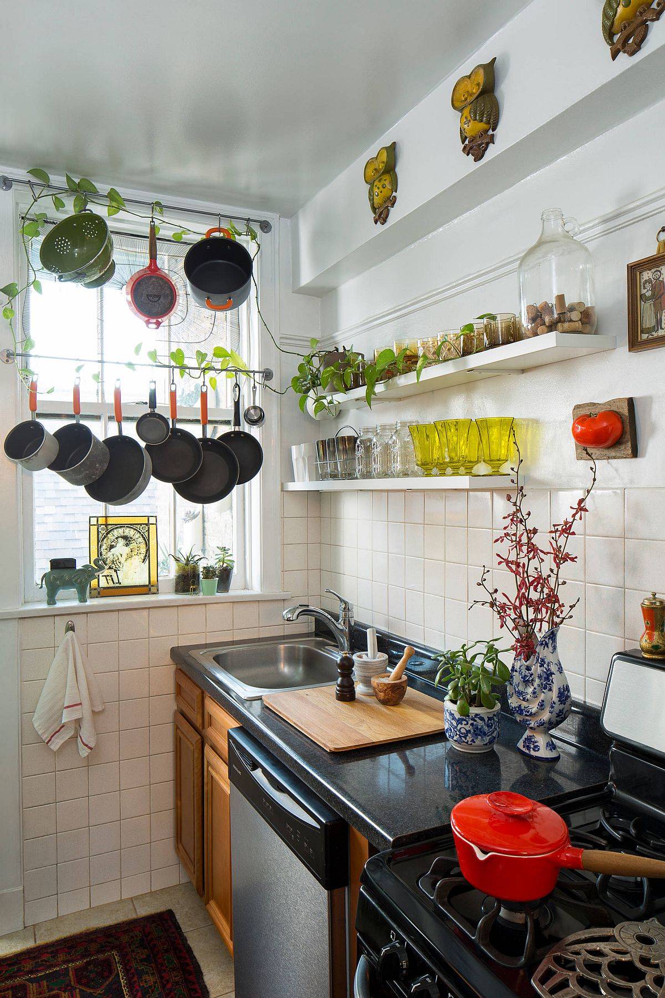






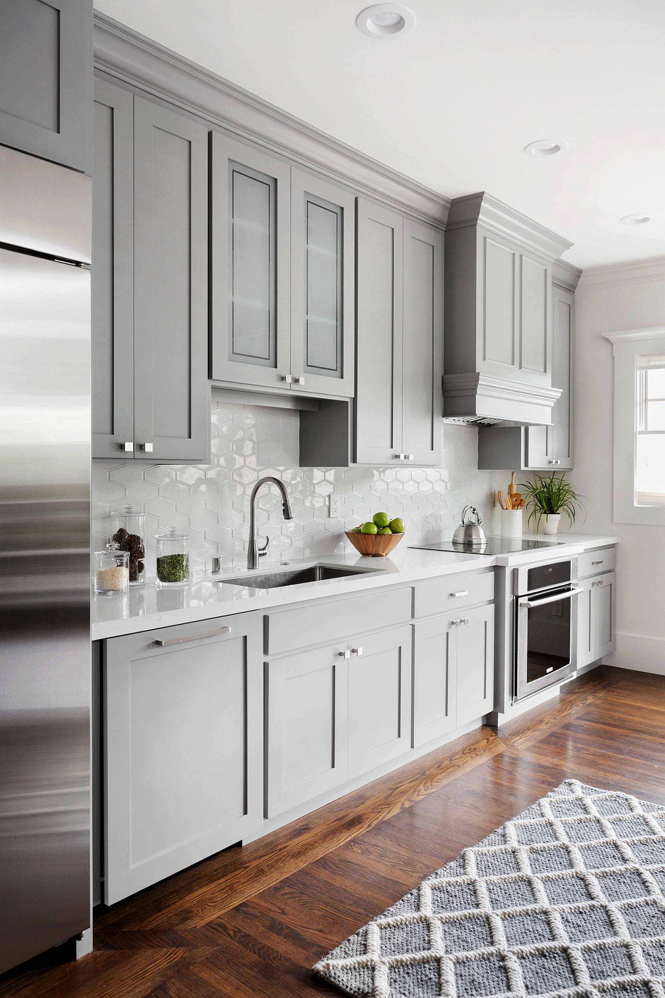


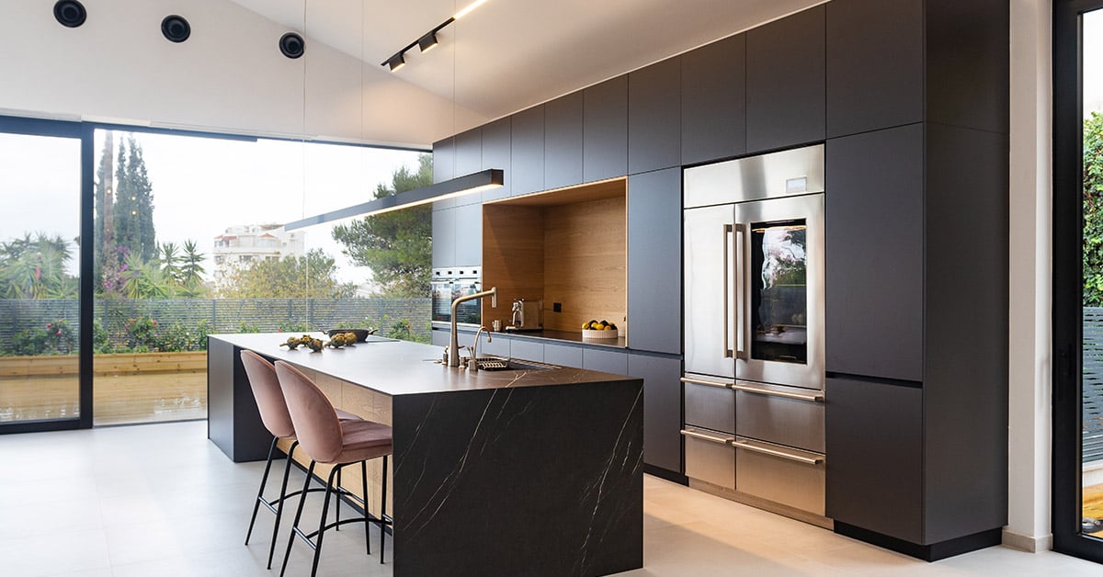




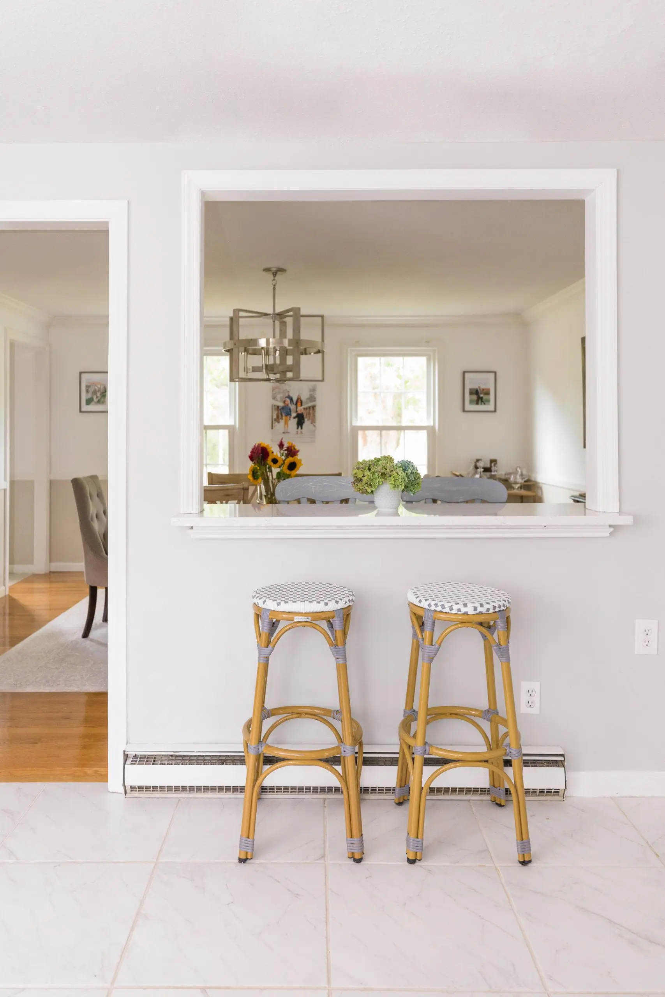
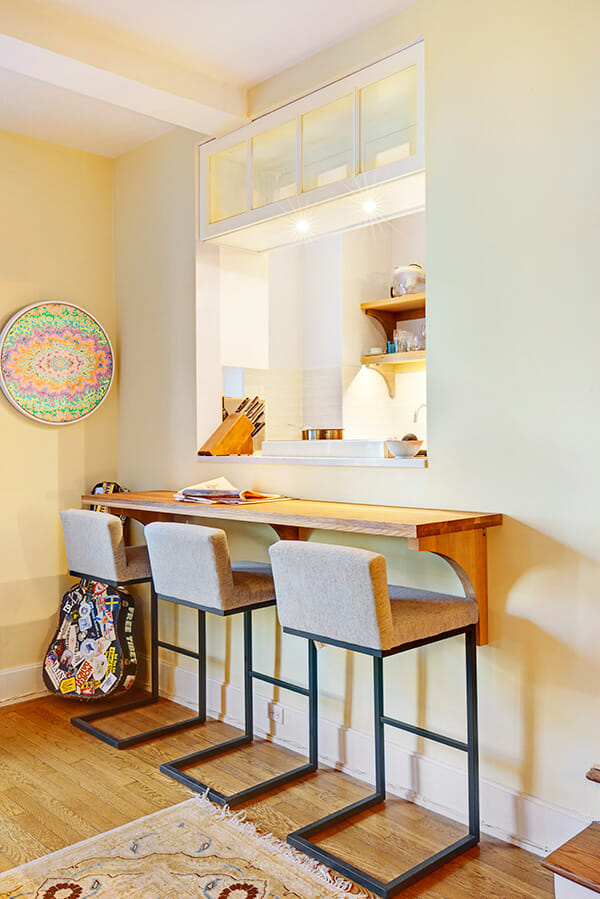

:max_bytes(150000):strip_icc()/kitchen-breakfast-bars-5079603-hero-40d6c07ad45e48c4961da230a6f31b49.jpg)




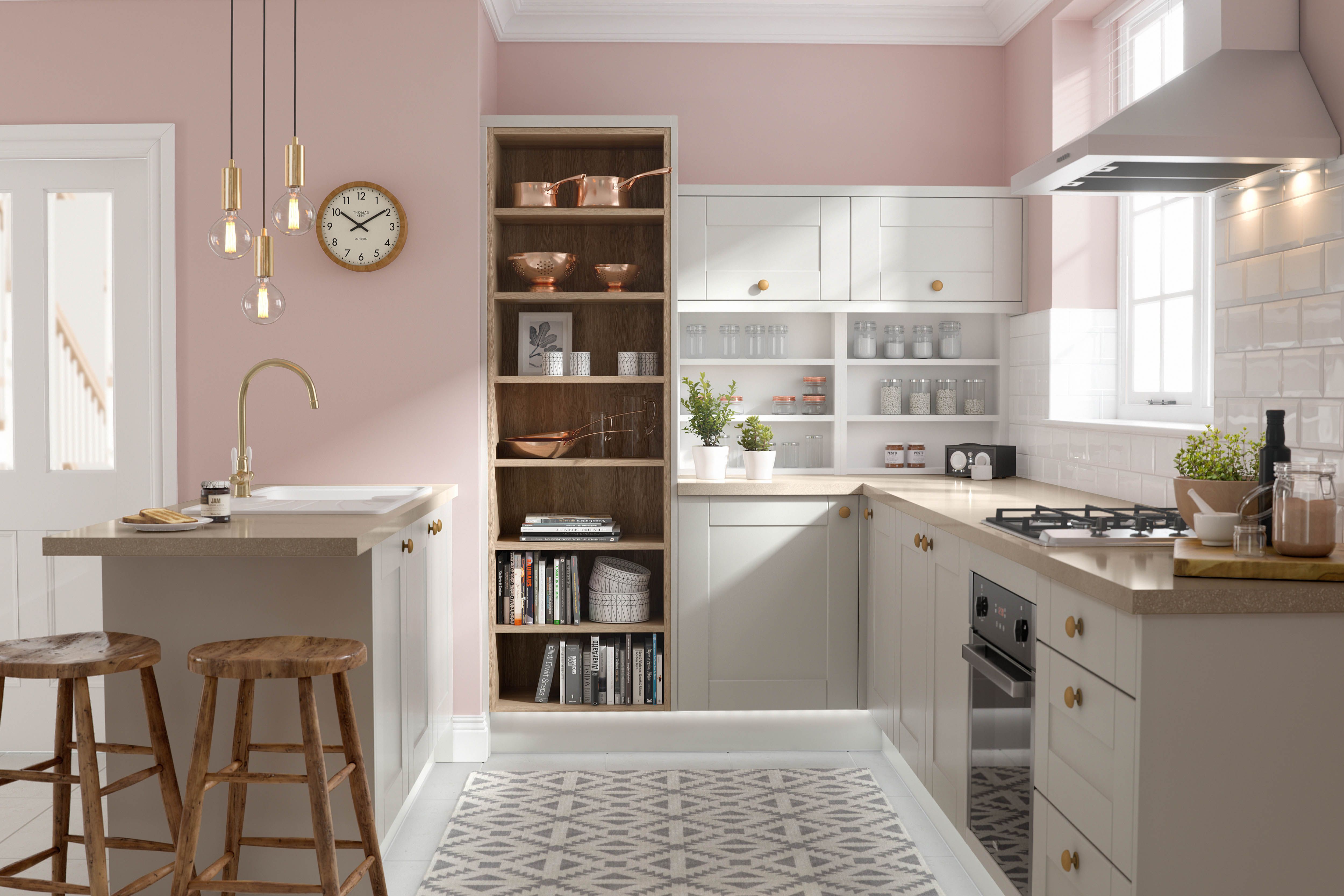

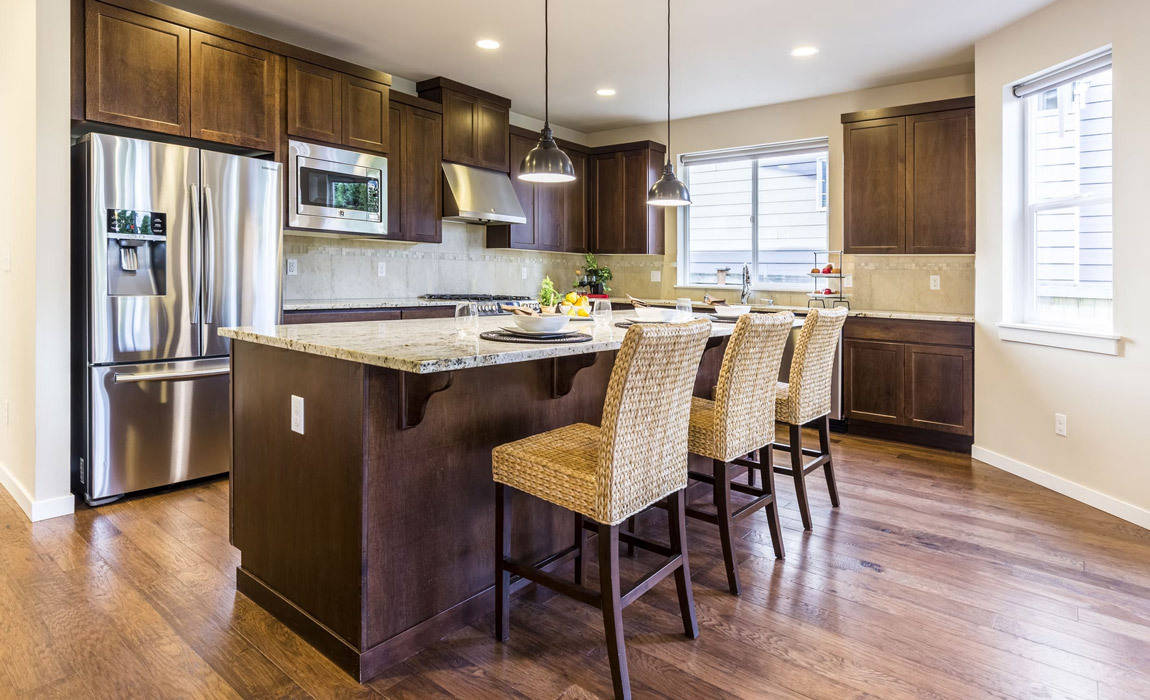





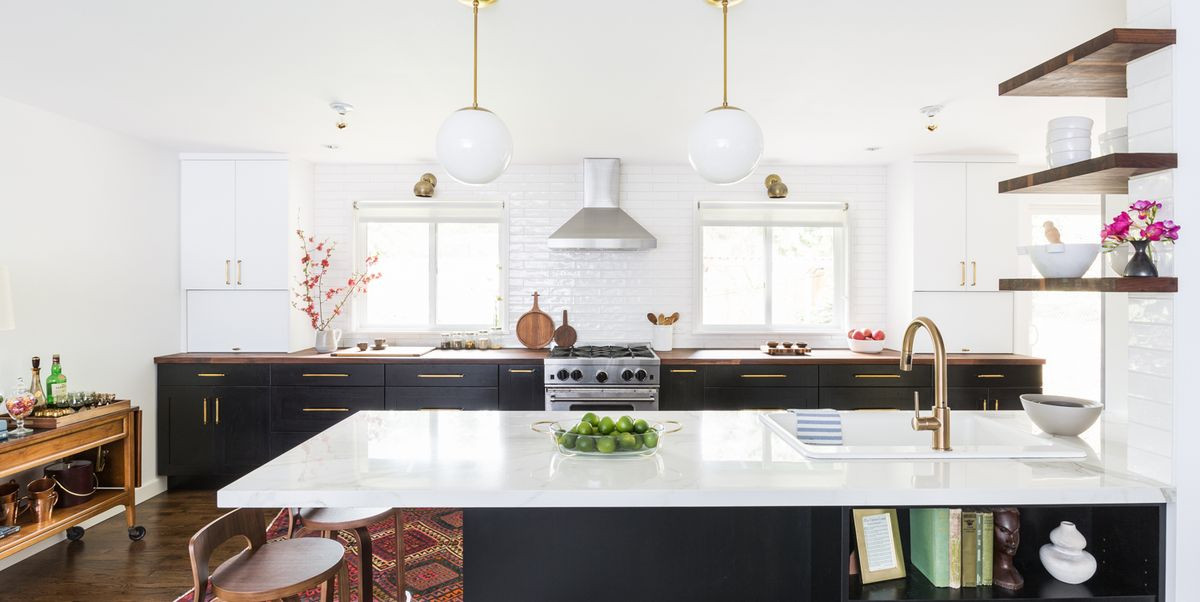
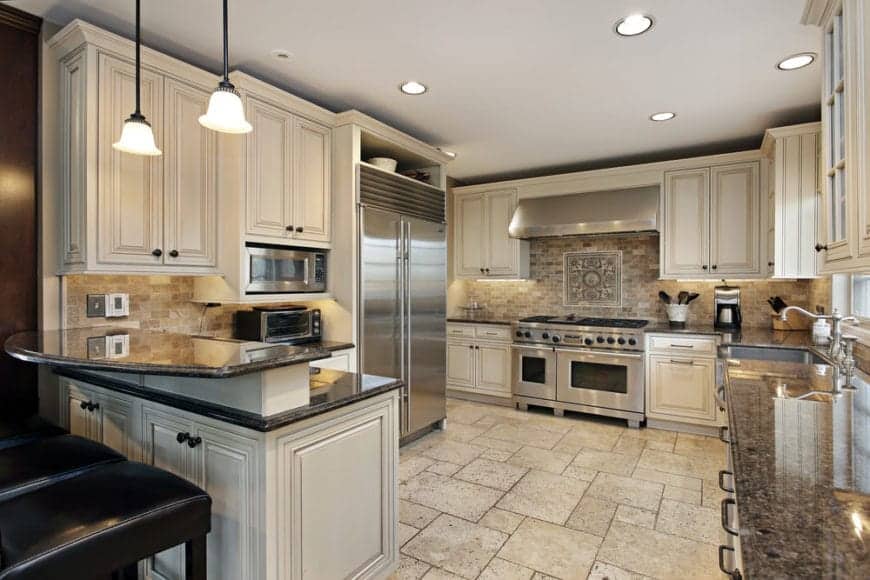





:strip_icc()/open-kitchen-shelving-wood-wall-103130722-ee07c5de3d67424a94b1582e0eb4188a.jpg)
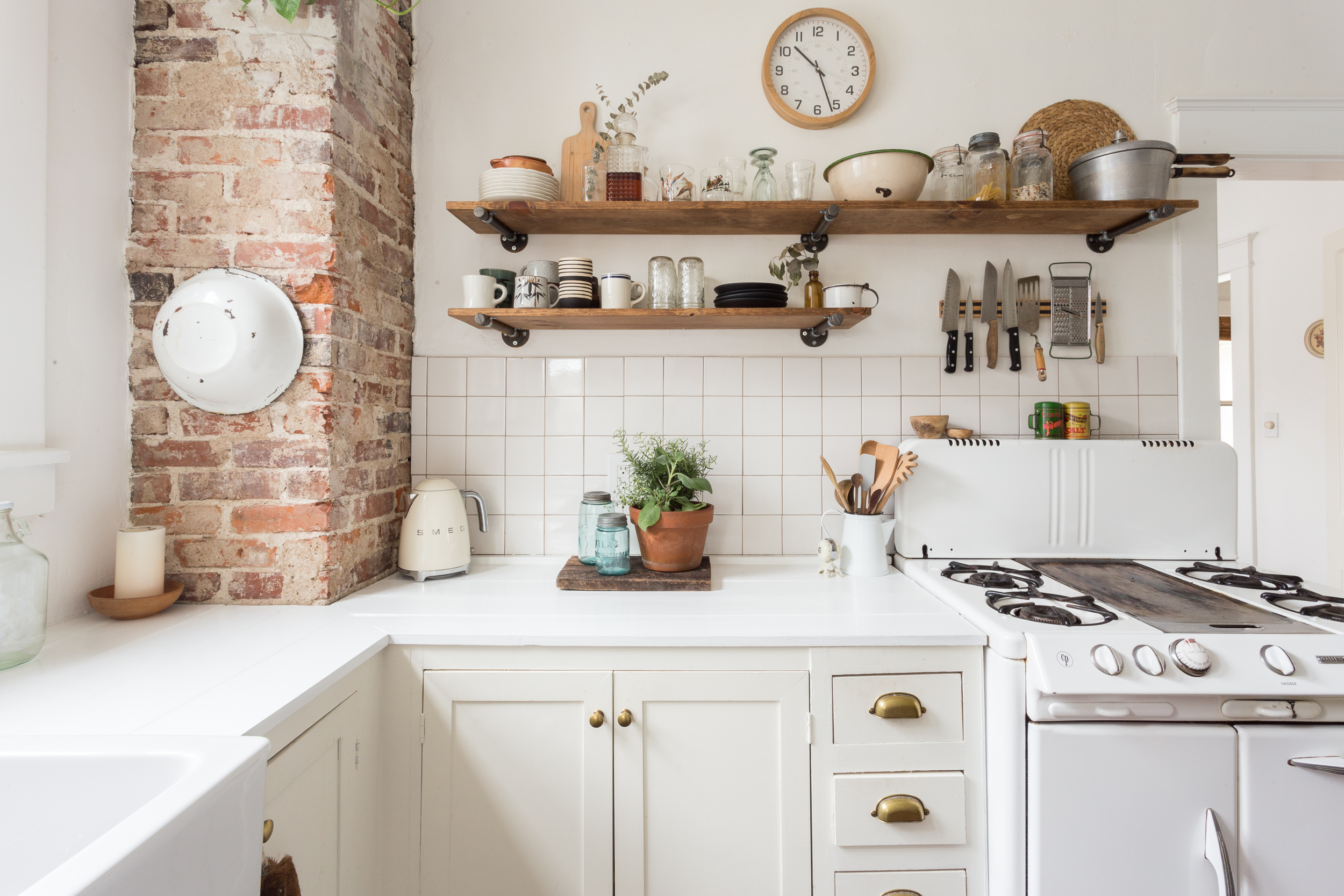
:max_bytes(150000):strip_icc()/2681401_AzaleCarroll_FPO1-2000-4fee6cdf87c34436b9b434b35cb2224f.jpg)



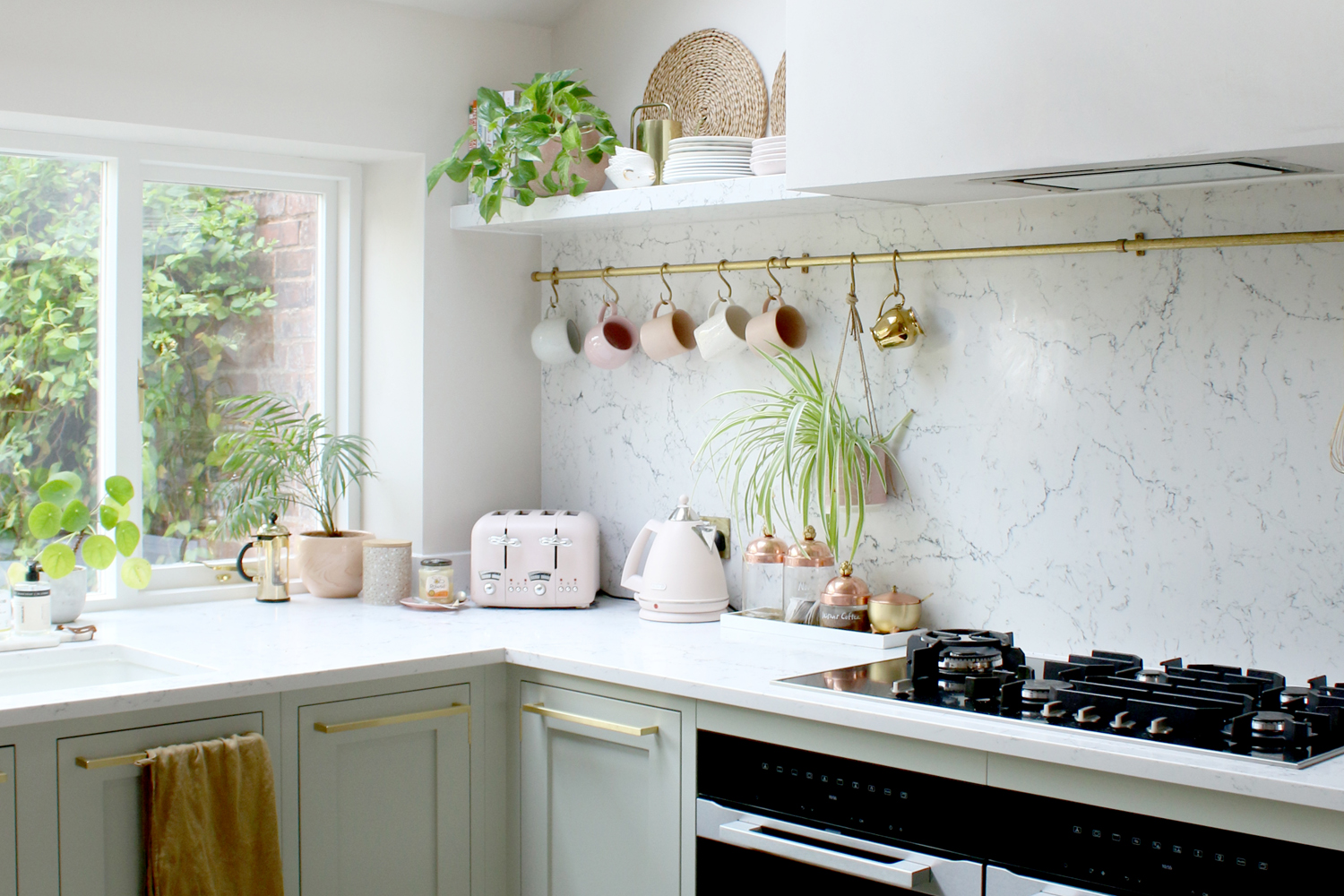

:max_bytes(150000):strip_icc()/pr_7311_hmwals101219103-2000-0a4c174c659a44b2aba37e240e8d78ca-4c9cb72381484ababefa81cb9ae52476.jpeg)


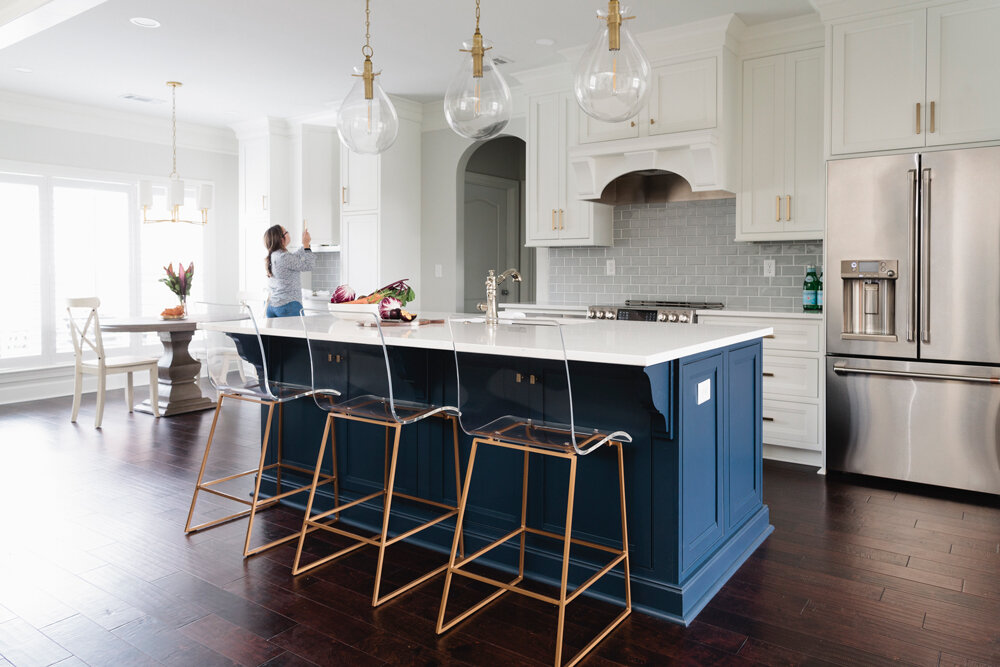

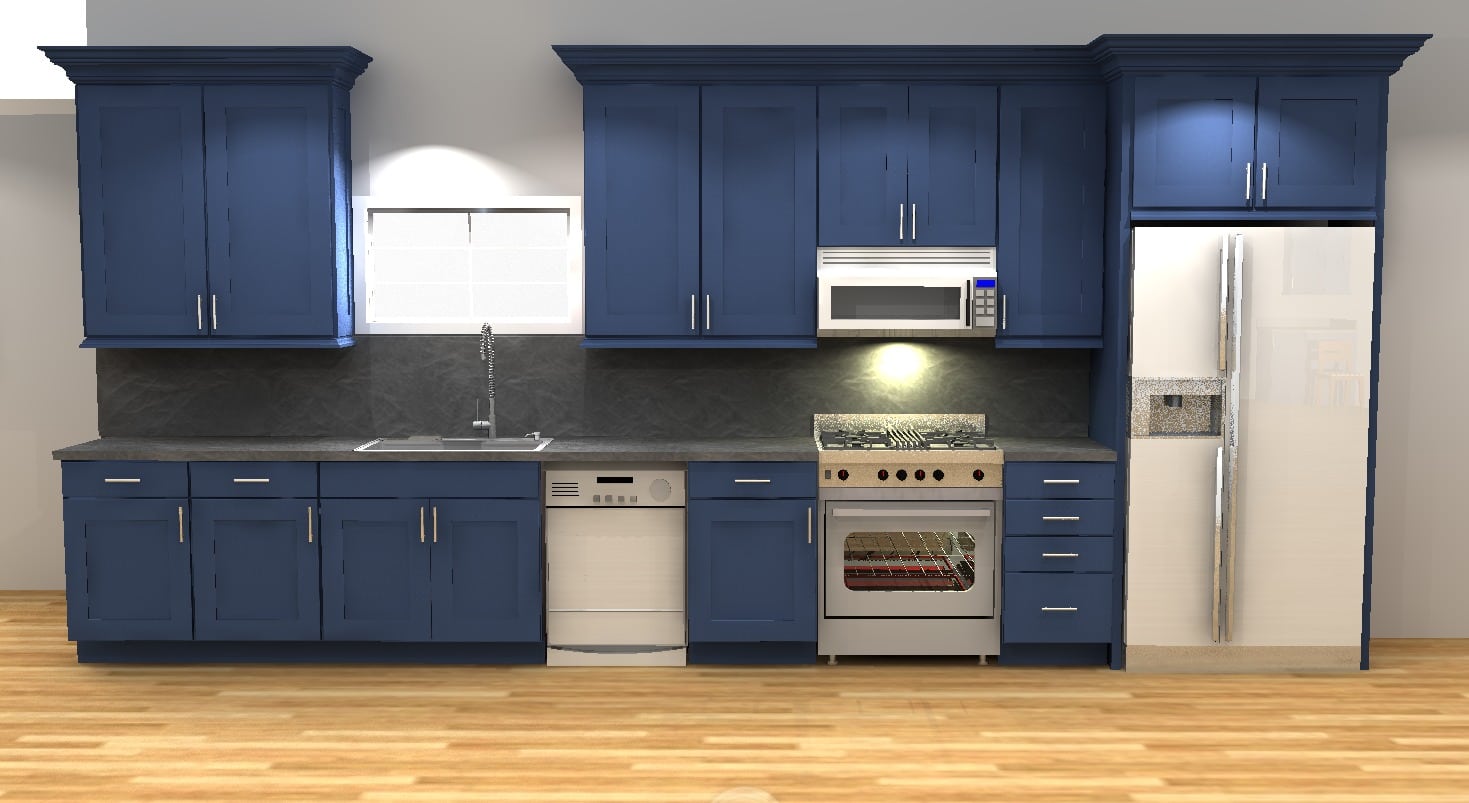




:max_bytes(150000):strip_icc()/galley-kitchen-ideas-1822133-hero-3bda4fce74e544b8a251308e9079bf9b.jpg)



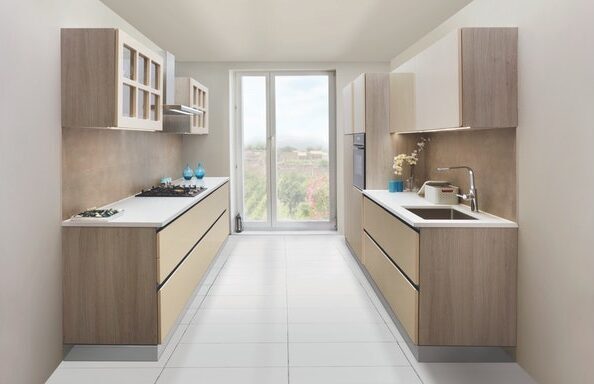
:max_bytes(150000):strip_icc()/make-galley-kitchen-work-for-you-1822121-hero-b93556e2d5ed4ee786d7c587df8352a8.jpg)








