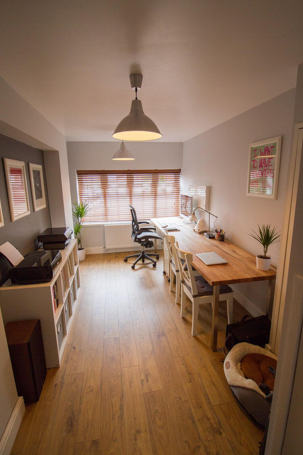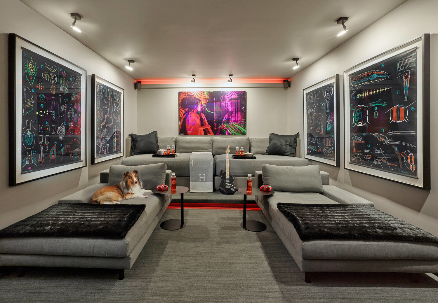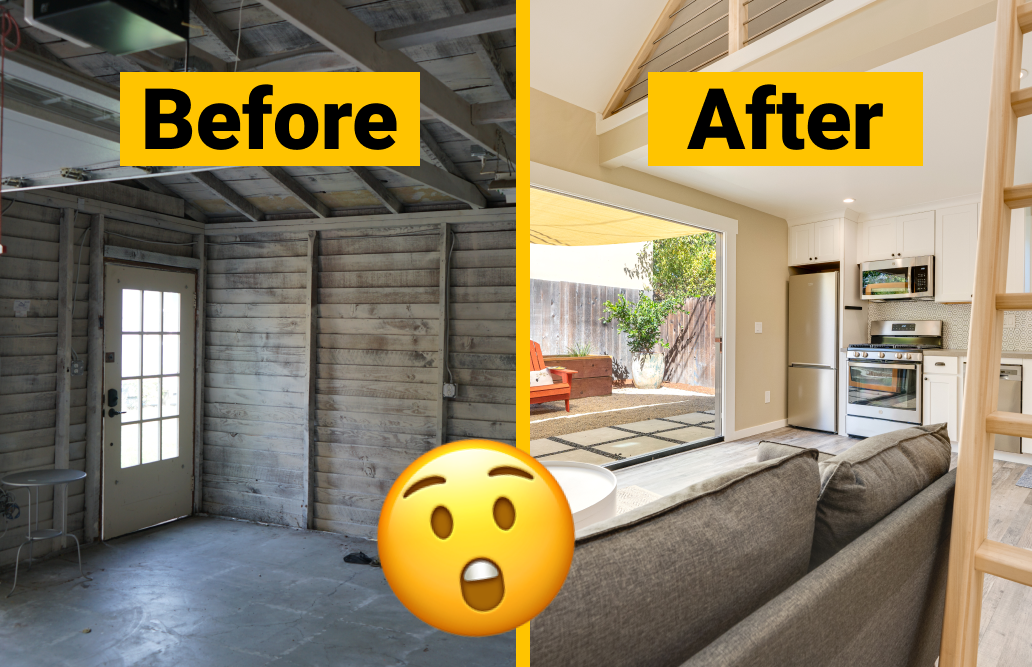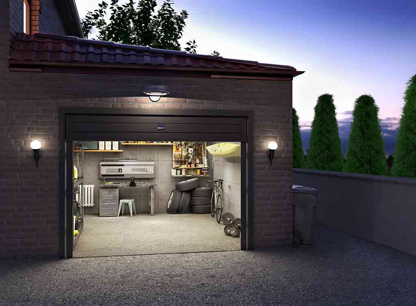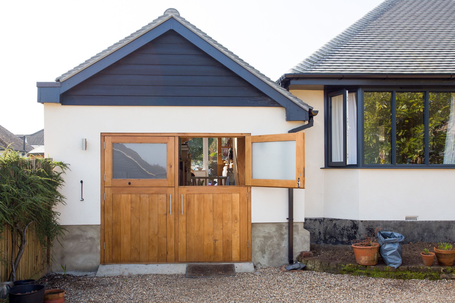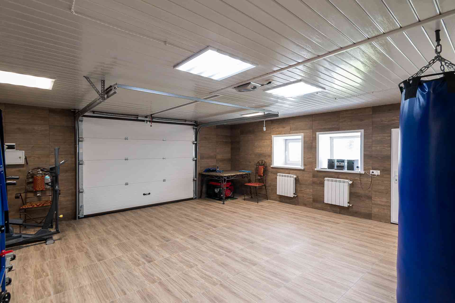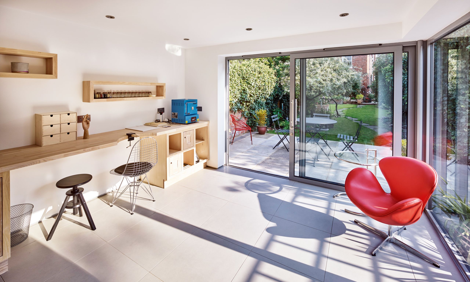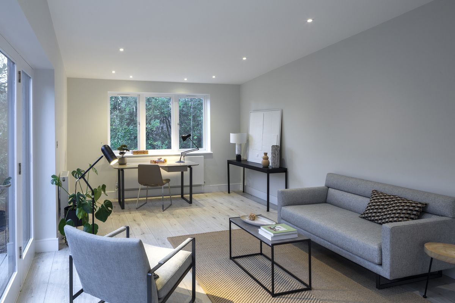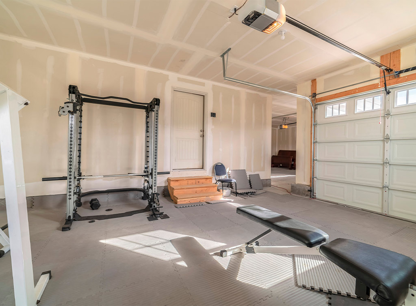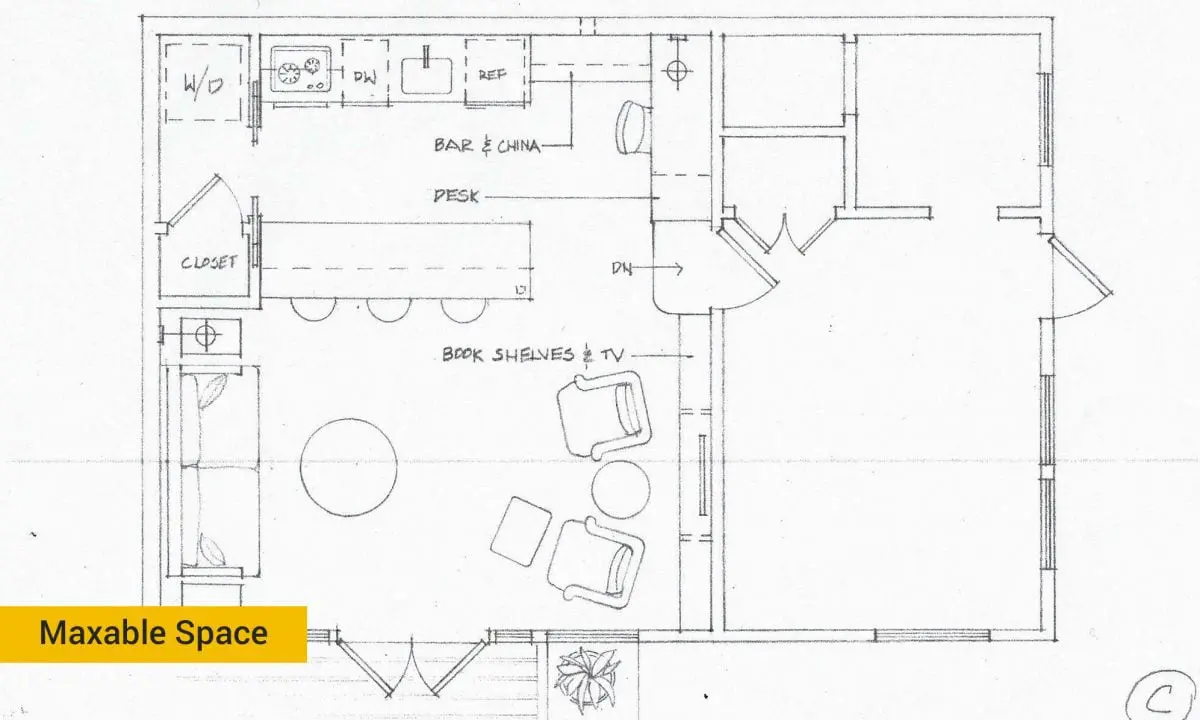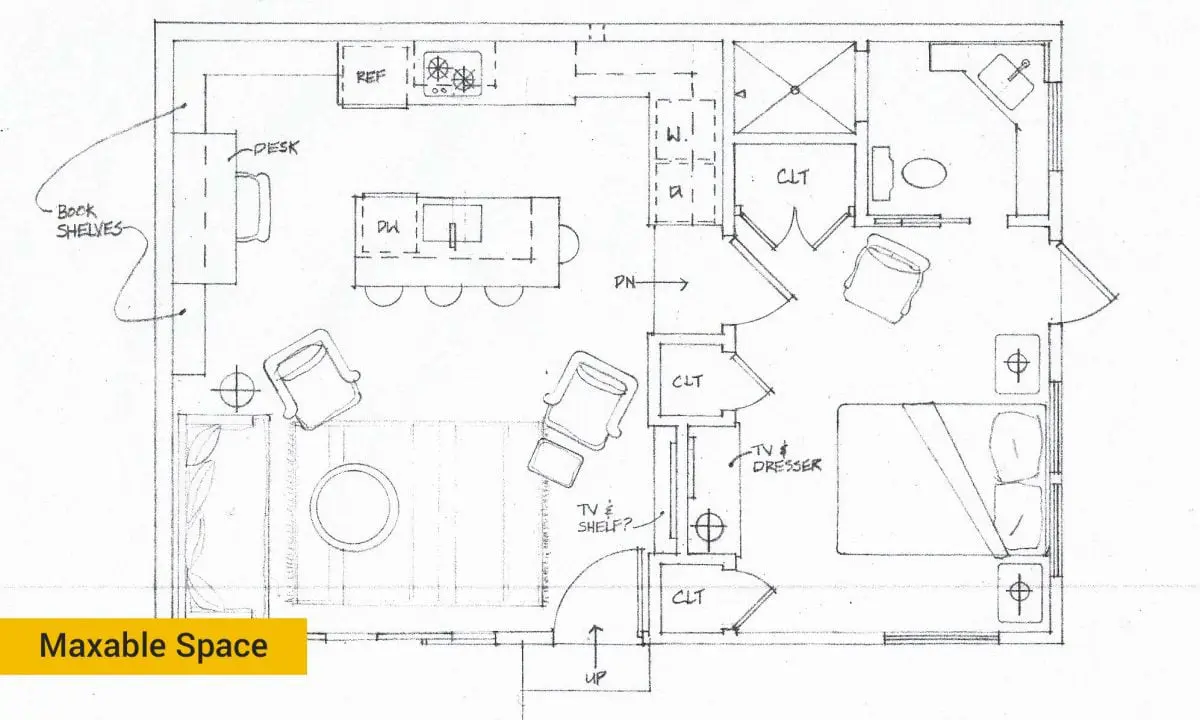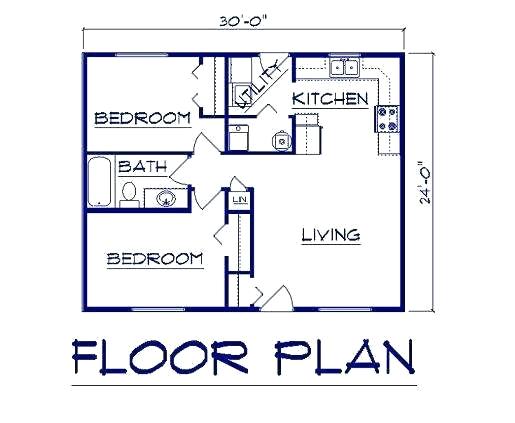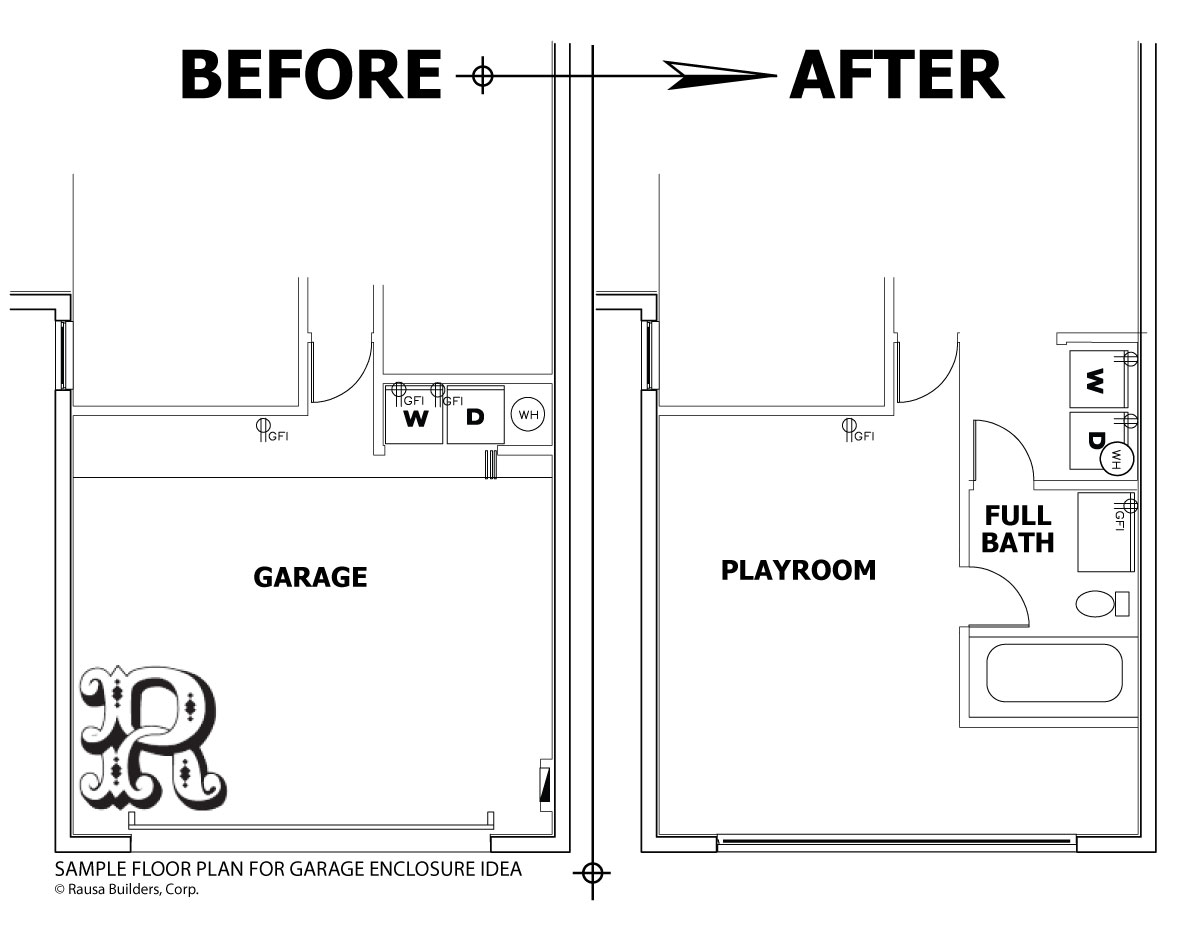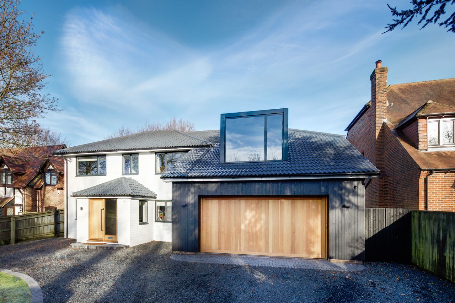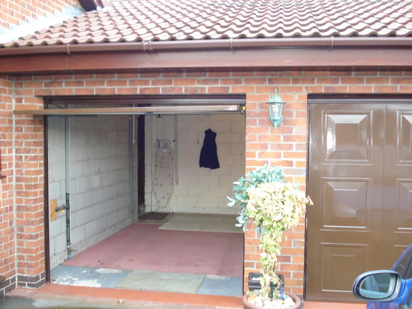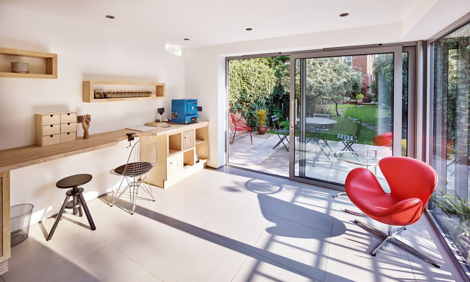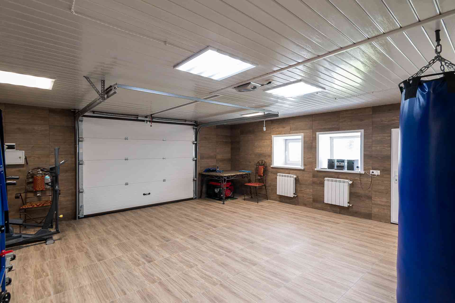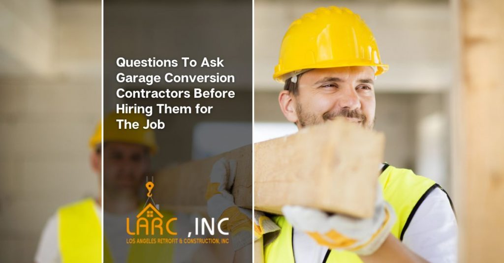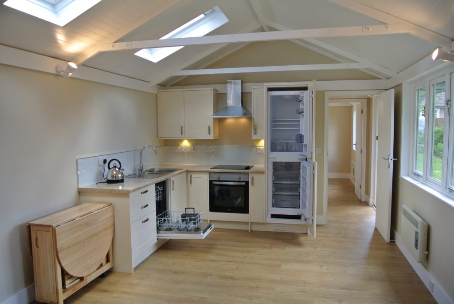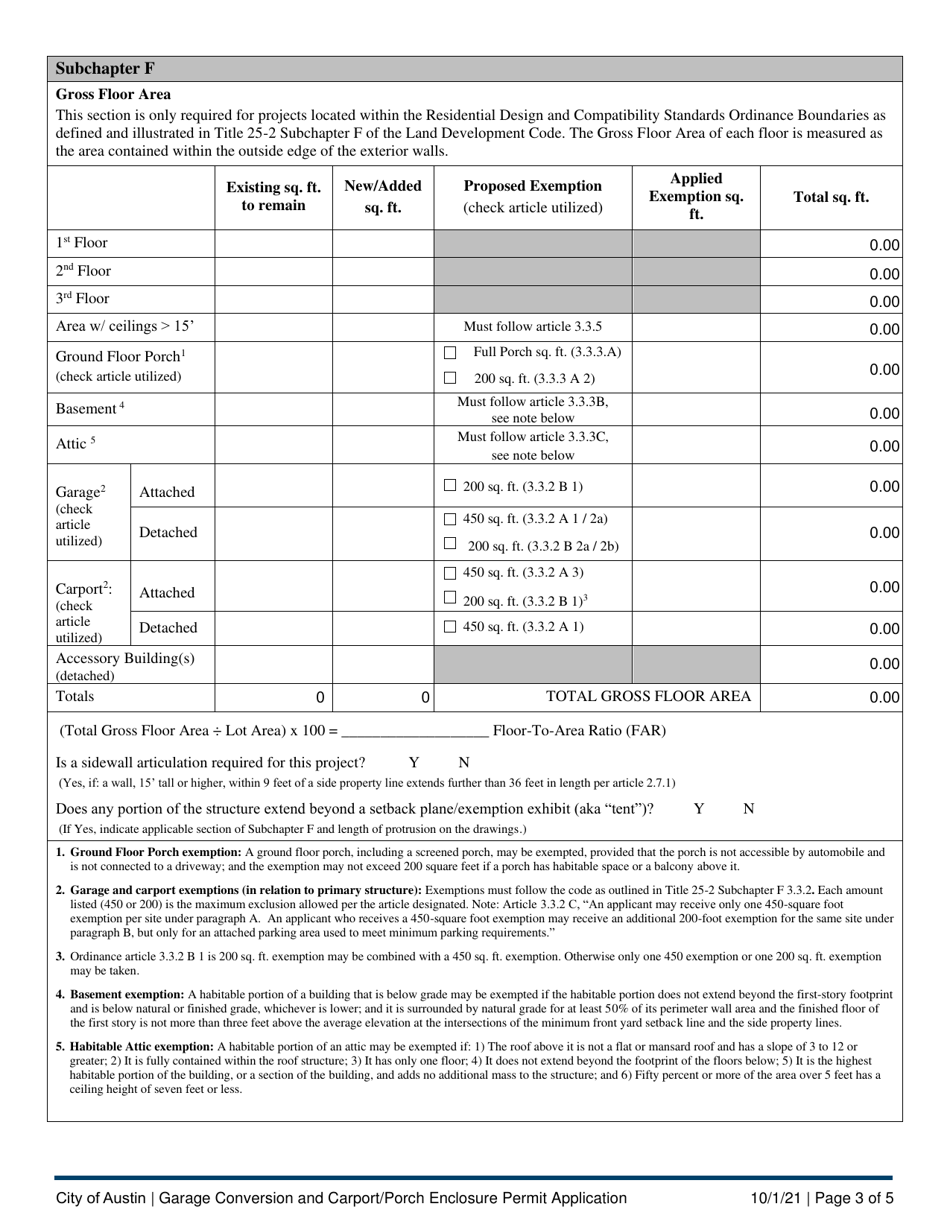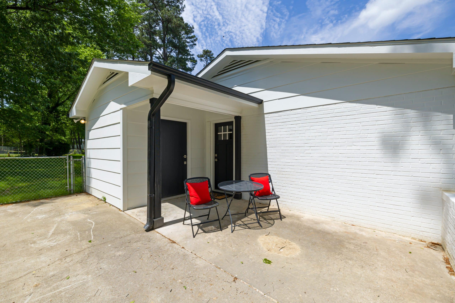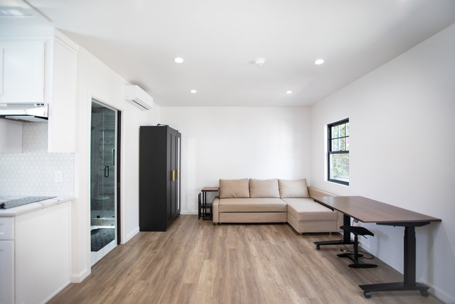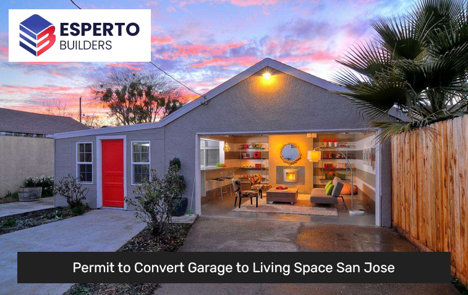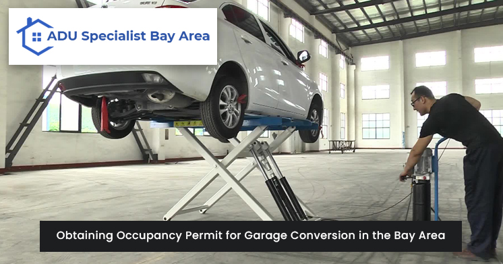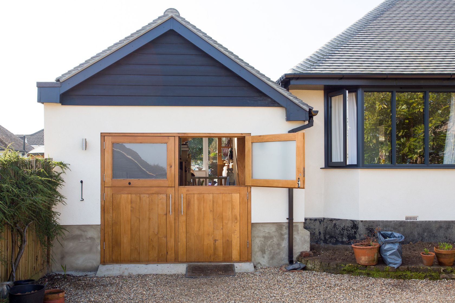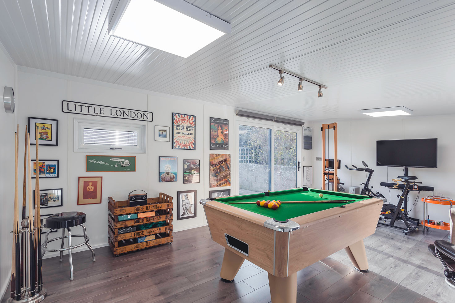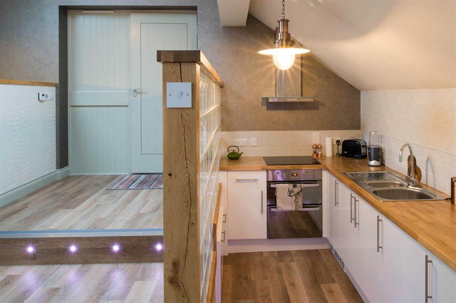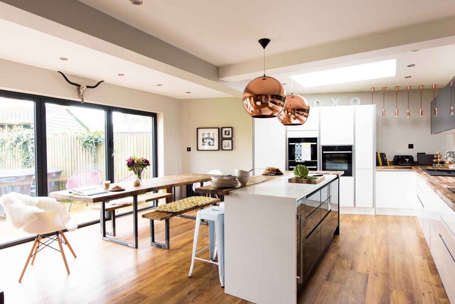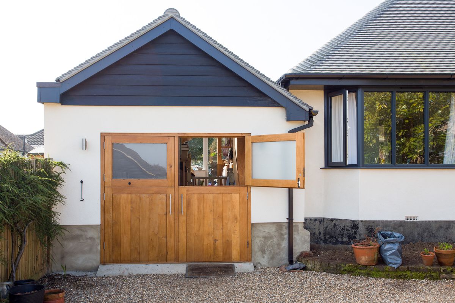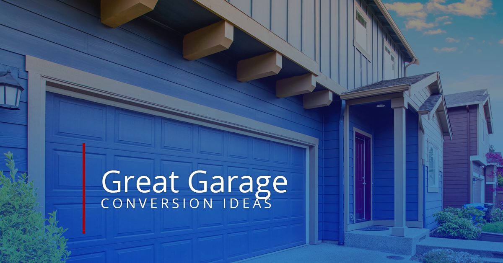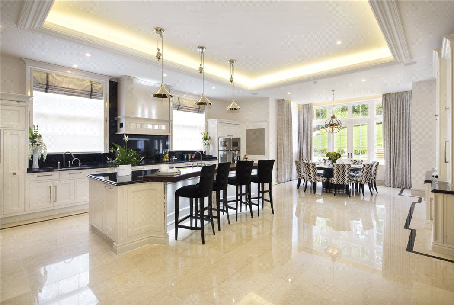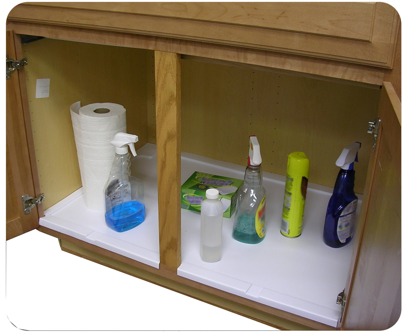If you're looking to add more living space to your home, one option you may not have considered is converting your single car garage into a living room. This can be a great way to maximize your home's square footage without the need for a costly addition. With the right planning and design, you can transform your unused garage space into a functional and stylish living space.Single Car Garage Conversion To Living Room
There are endless possibilities when it comes to converting a garage into a living room. The key is to think about your specific needs and how the space can best serve your family. Some popular ideas for a garage conversion include creating a home theater, a playroom for kids, a home office, or a guest bedroom. You could also combine different functions, such as a home gym with a lounge area.Garage Conversion Ideas
The cost of converting a single car garage into a living room will vary depending on factors such as the size and condition of your garage, the materials used, and your location. On average, you can expect to spend between $10,000 and $25,000 for a basic garage conversion. This may seem like a significant investment, but it can add value to your home and save you money in the long run compared to a traditional home addition.Garage Conversion Cost
Before starting any conversion project, it's essential to have a detailed plan in place. This includes determining the layout, choosing materials and finishes, and obtaining any necessary permits. You may want to consult with a professional contractor or designer to help you create a solid plan that meets your needs and budget.Garage Conversion Plans
One of the most exciting parts of a garage conversion is seeing the transformation from an unused space to a functional living area. With the right design and execution, you'll be amazed at the before and after photos of your converted garage. It's a great way to add character and personality to your home while also increasing its value.Garage Conversion Before and After
When it comes to the design of your converted garage, the options are endless. You can choose to keep the existing garage door and incorporate it into the design, or you can replace it with windows or a sliding glass door for more natural light. You'll also want to consider the layout, flooring, lighting, and storage options to make the space both functional and visually appealing.Garage Conversion Design
While it's possible to take on a garage conversion as a DIY project, it's often best to hire a professional contractor. They will have the necessary skills and experience to handle the project efficiently and ensure that all building codes and regulations are met. Be sure to do your research and get quotes from multiple contractors before making a decision.Garage Conversion Contractors
Depending on your location, you may need to obtain a permit before starting your garage conversion project. This is to ensure that the work is done safely and meets all building codes. It's essential to check with your local government or building department to determine if a permit is required and what the process entails.Garage Conversion Permit
The process of converting a garage into a living room will vary depending on your specific project and needs. However, some general steps include cleaning out and organizing the garage, making any necessary repairs, insulating and drywalling the walls, adding flooring, and installing any desired features such as windows or built-in storage. It's crucial to follow a plan and work carefully to ensure a successful conversion.Garage Conversion Steps
Before starting your garage conversion, here are some tips to keep in mind:Garage Conversion Tips
Transforming Your Single Car Garage into a Functional and Stylish Living Room

Maximizing Space and Adding Value to Your Home
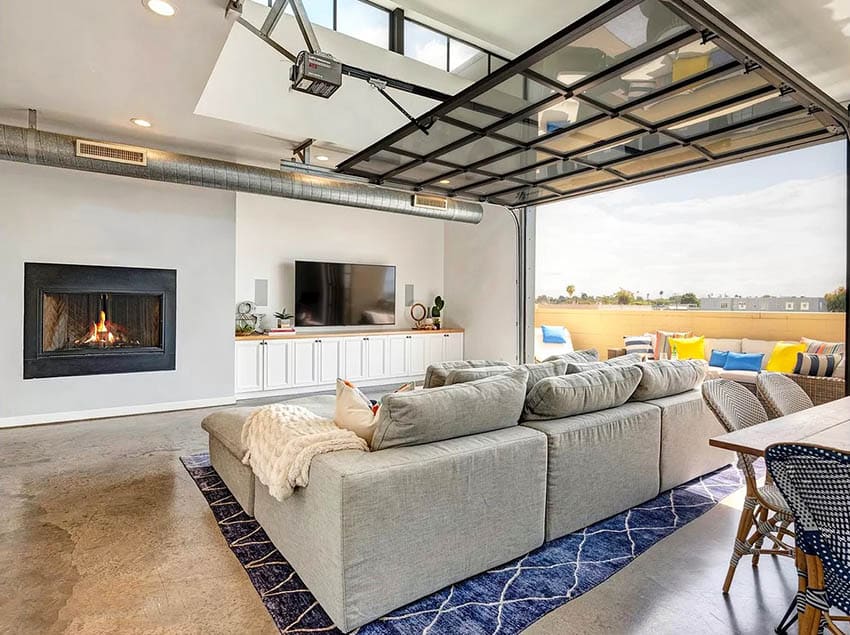 Converting your single car garage into a living room is a great way to add value and maximize space in your home. With the rising costs of real estate and the need for more functional living areas, repurposing your garage is a cost-effective solution that can increase the overall value of your property. Not to mention, it can also provide you with the extra space you need for a growing family or for entertaining guests. Let's explore the benefits and steps involved in transforming your single car garage into a stylish and functional living room.
Converting your single car garage into a living room is a great way to add value and maximize space in your home. With the rising costs of real estate and the need for more functional living areas, repurposing your garage is a cost-effective solution that can increase the overall value of your property. Not to mention, it can also provide you with the extra space you need for a growing family or for entertaining guests. Let's explore the benefits and steps involved in transforming your single car garage into a stylish and functional living room.
The Benefits of a Garage Conversion
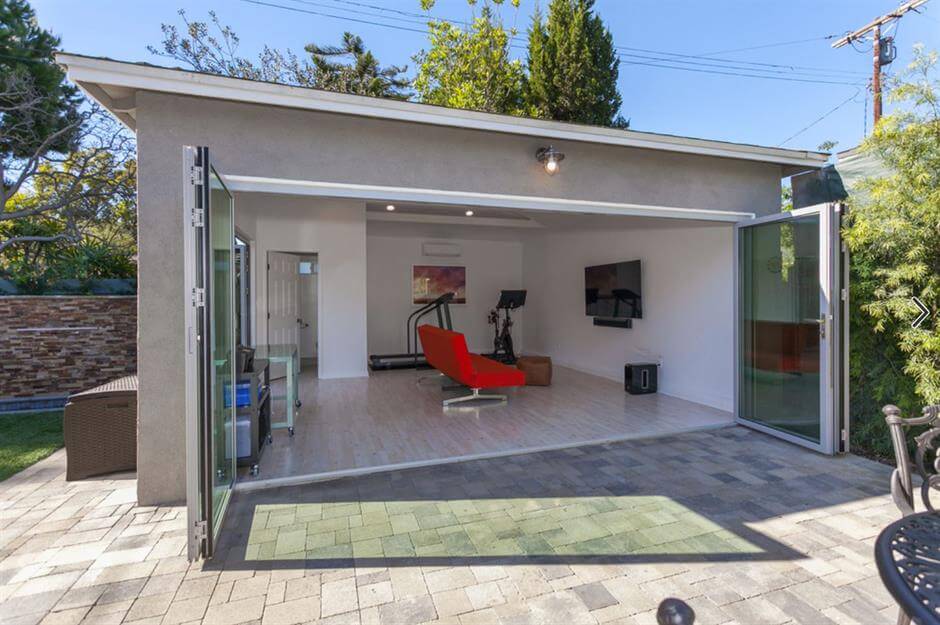 The most obvious benefit of converting your single car garage into a living room is the additional living space it provides. With the right design and layout, you can create a cozy and inviting living area that seamlessly integrates with the rest of your home. This can be especially beneficial for those who are looking to add an extra bedroom, home office, or playroom for their children. Additionally, a garage conversion can also add value to your home by increasing its square footage and making it more attractive to potential buyers in the future.
The most obvious benefit of converting your single car garage into a living room is the additional living space it provides. With the right design and layout, you can create a cozy and inviting living area that seamlessly integrates with the rest of your home. This can be especially beneficial for those who are looking to add an extra bedroom, home office, or playroom for their children. Additionally, a garage conversion can also add value to your home by increasing its square footage and making it more attractive to potential buyers in the future.
Design and Layout Considerations
 When it comes to designing your new living room, there are a few key factors to consider. First, you'll want to think about the overall layout and flow of the room. How can you make the most of the space while still maintaining functionality? This may involve adding windows for natural light, creating a separate entrance, or incorporating storage solutions to keep the room clutter-free. You'll also want to carefully consider the flooring, lighting, and color scheme to create a cohesive and inviting atmosphere.
When it comes to designing your new living room, there are a few key factors to consider. First, you'll want to think about the overall layout and flow of the room. How can you make the most of the space while still maintaining functionality? This may involve adding windows for natural light, creating a separate entrance, or incorporating storage solutions to keep the room clutter-free. You'll also want to carefully consider the flooring, lighting, and color scheme to create a cohesive and inviting atmosphere.
Transforming Your Garage into a Livable Space
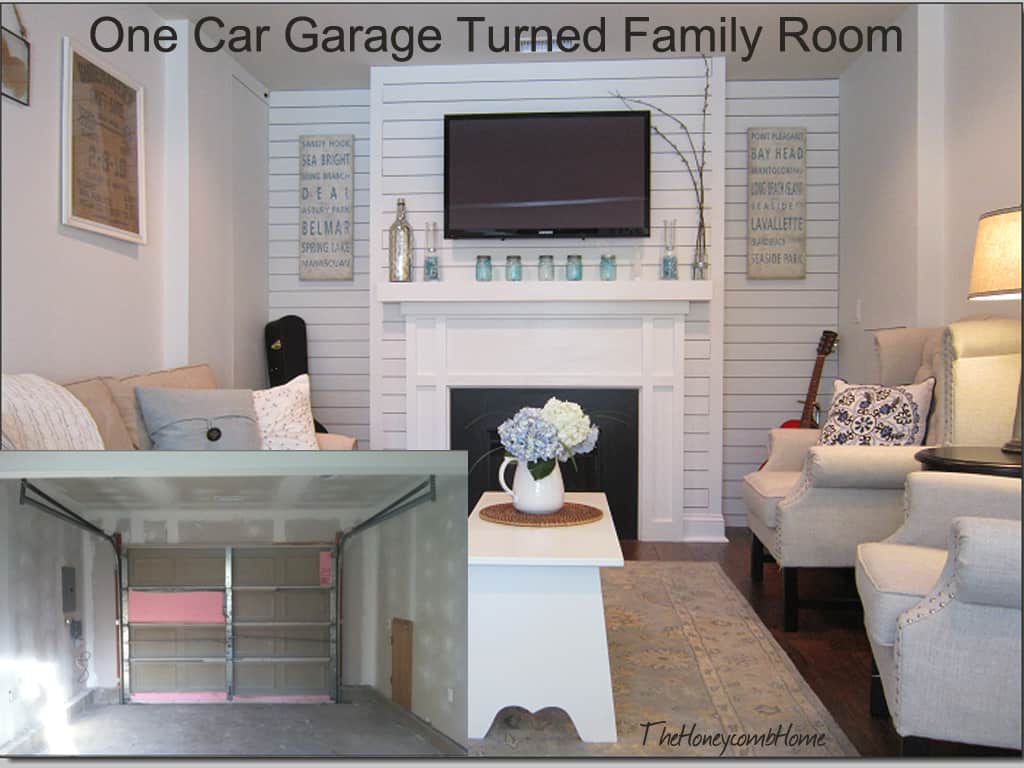 Transforming your garage into a livable space involves more than just adding a coat of paint and some furniture. To ensure a successful conversion, it's important to work with a professional contractor who can help you navigate the process. This may involve obtaining necessary permits, reinforcing the structure, and properly insulating the space to make it comfortable and energy-efficient. A professional can also provide valuable insights and ideas for designing a functional and stylish living room that meets your specific needs and preferences.
Transforming your garage into a livable space involves more than just adding a coat of paint and some furniture. To ensure a successful conversion, it's important to work with a professional contractor who can help you navigate the process. This may involve obtaining necessary permits, reinforcing the structure, and properly insulating the space to make it comfortable and energy-efficient. A professional can also provide valuable insights and ideas for designing a functional and stylish living room that meets your specific needs and preferences.
Conclusion
 Converting your single car garage into a living room can be a game-changer for your home. Not only does it provide you with valuable extra space, but it also adds value and improves the overall functionality and aesthetic of your property. With careful planning and the help of a professional, you can transform your garage into a stylish and inviting living area that you and your family will enjoy for years to come. So why wait? Start planning your garage conversion today and take the first step towards creating your dream living room.
Converting your single car garage into a living room can be a game-changer for your home. Not only does it provide you with valuable extra space, but it also adds value and improves the overall functionality and aesthetic of your property. With careful planning and the help of a professional, you can transform your garage into a stylish and inviting living area that you and your family will enjoy for years to come. So why wait? Start planning your garage conversion today and take the first step towards creating your dream living room.
