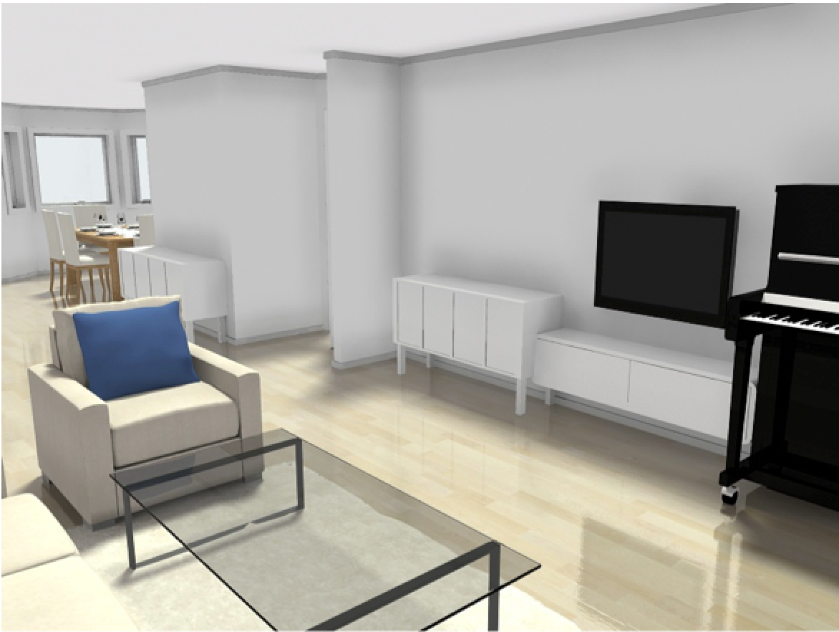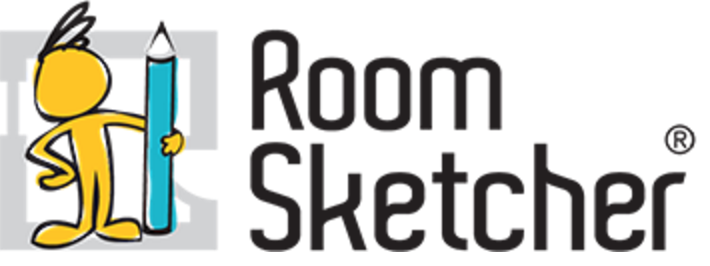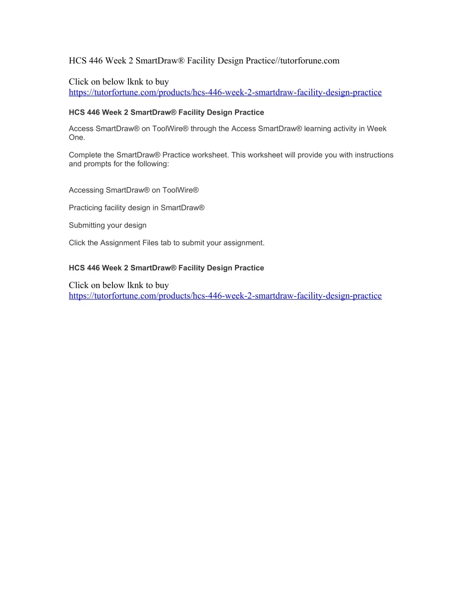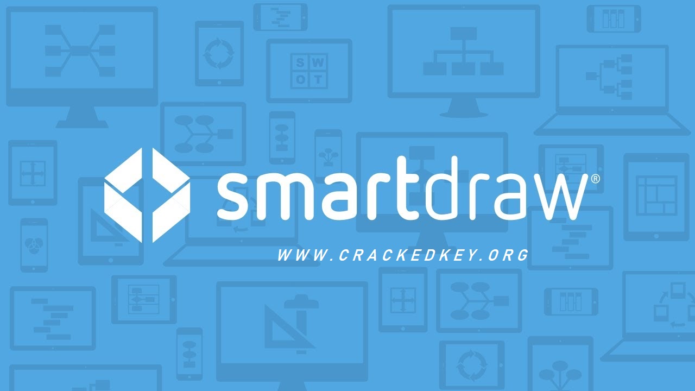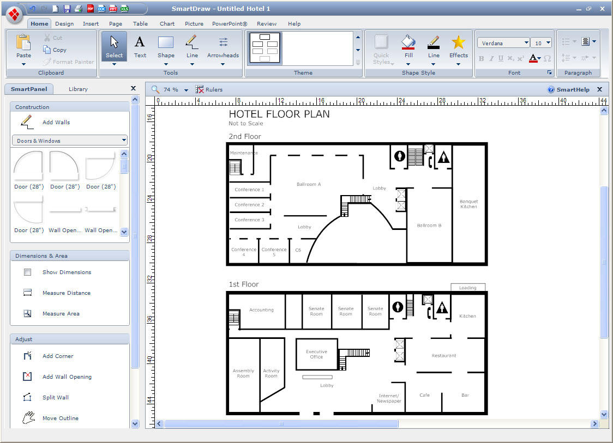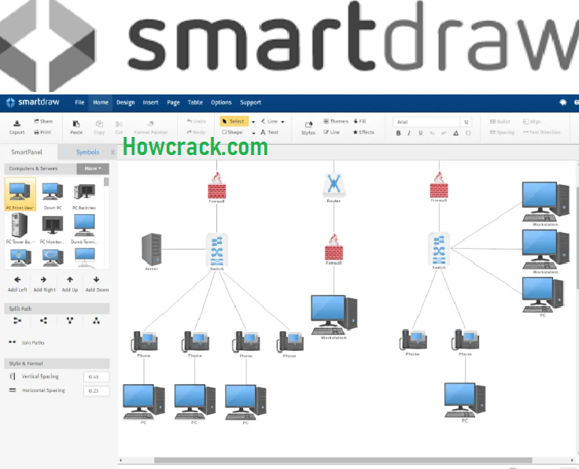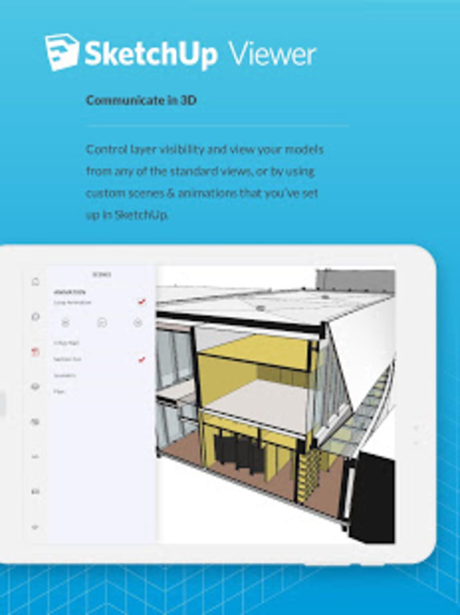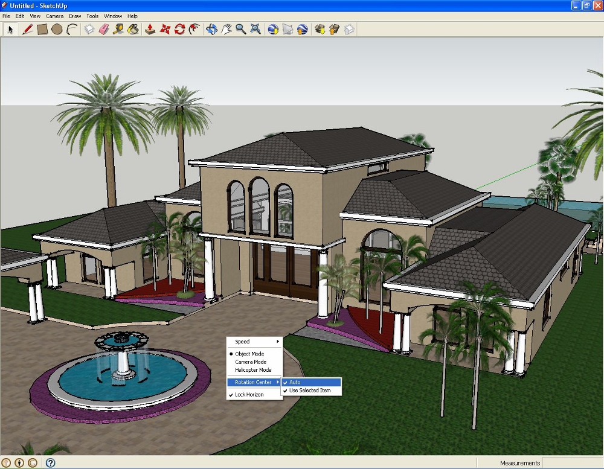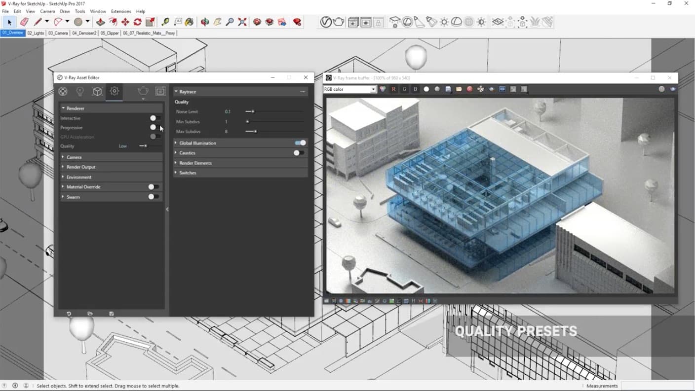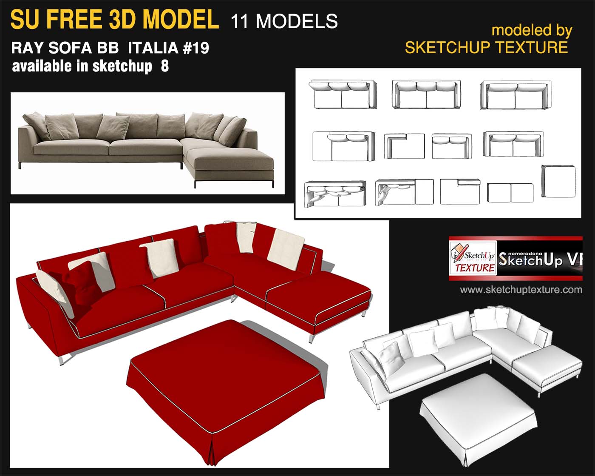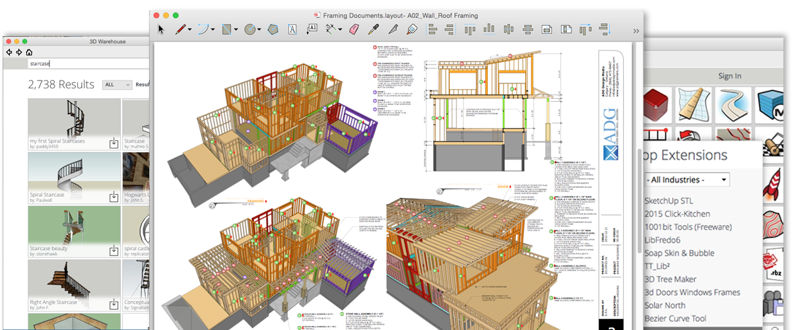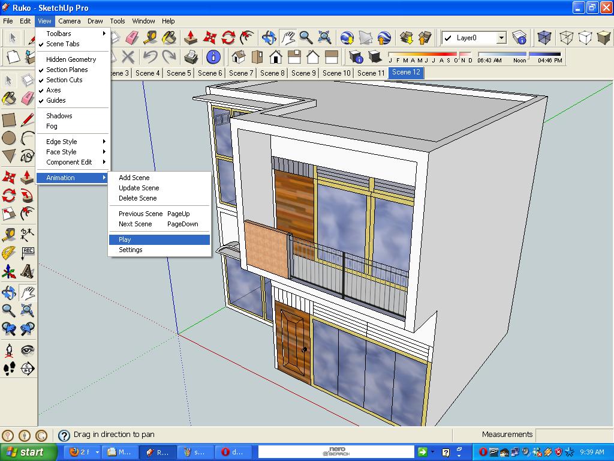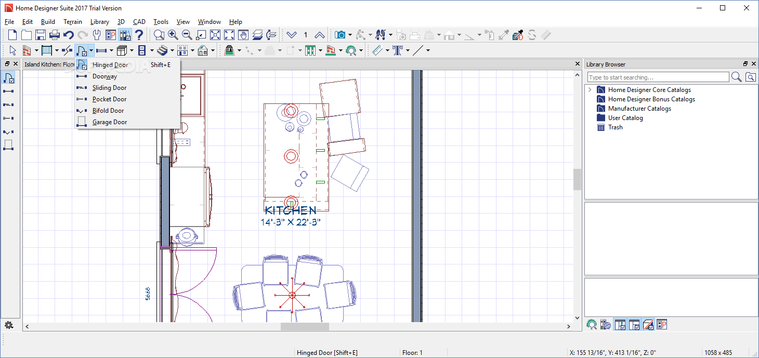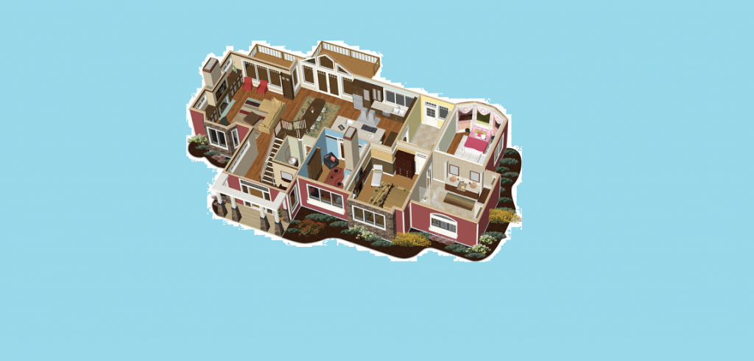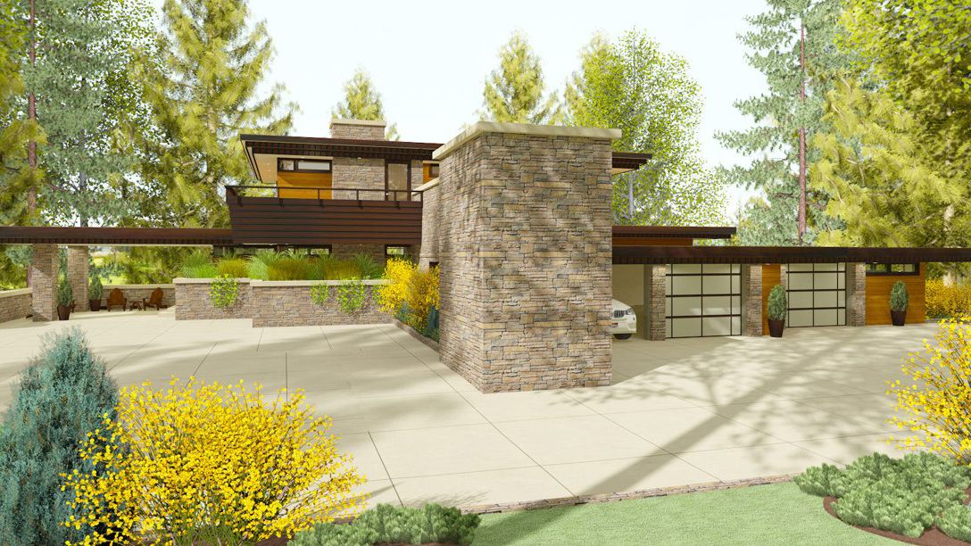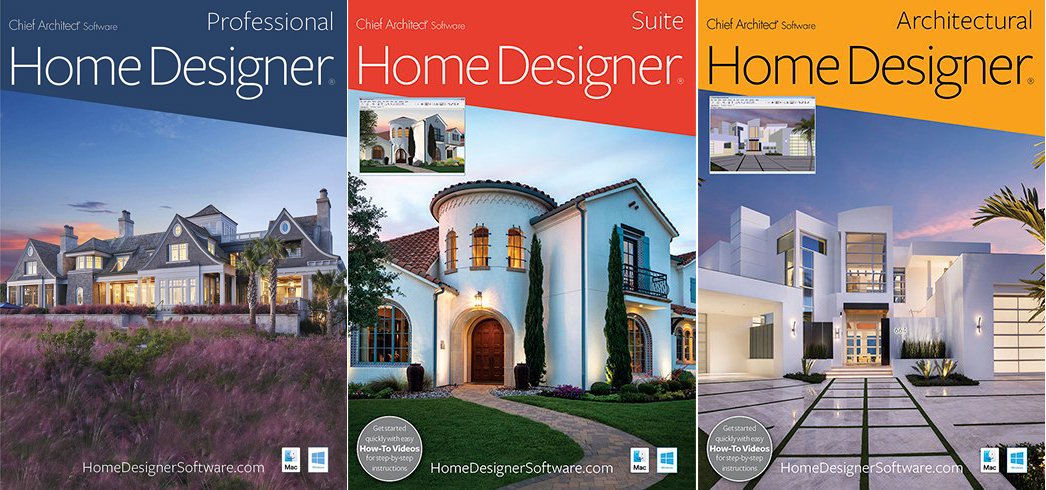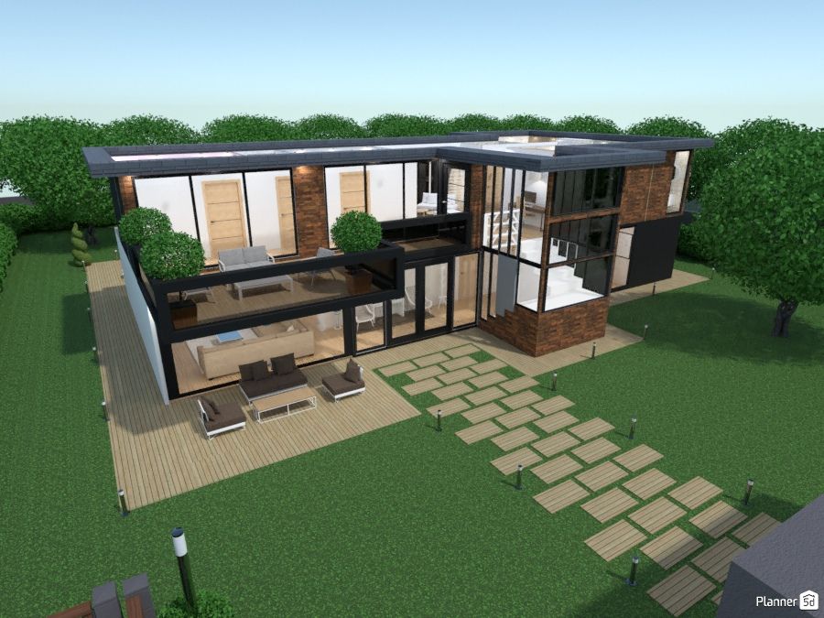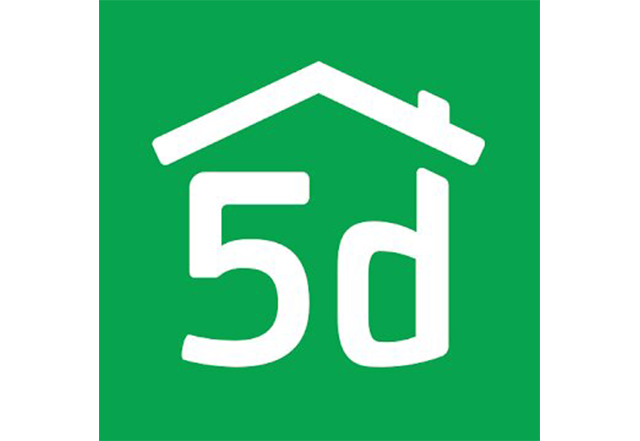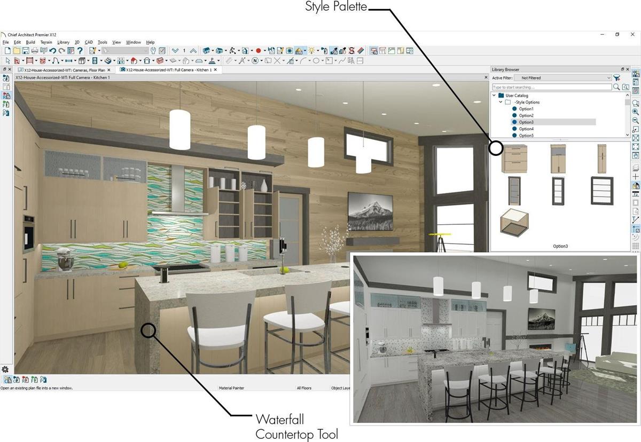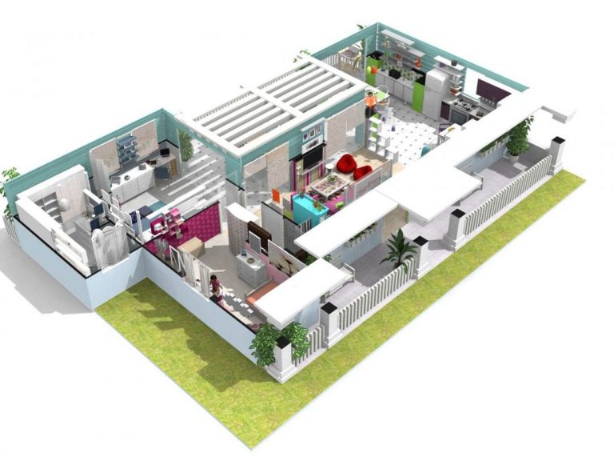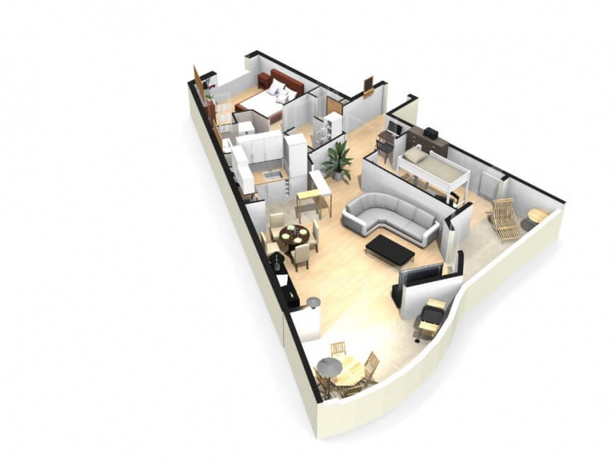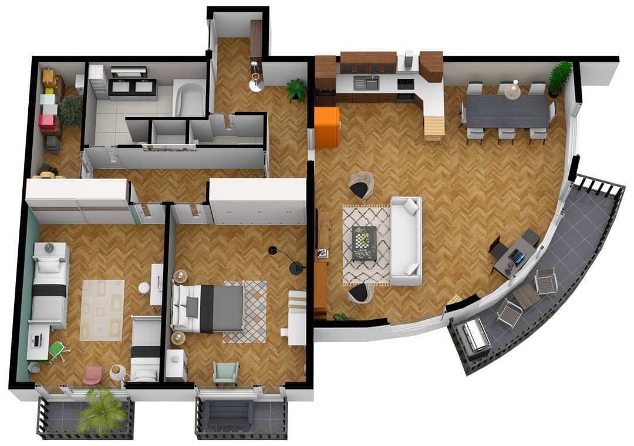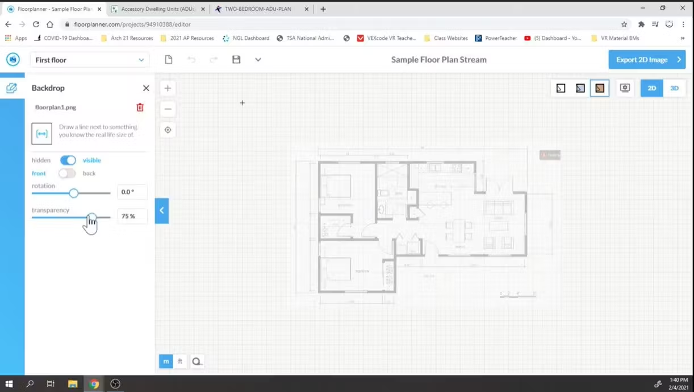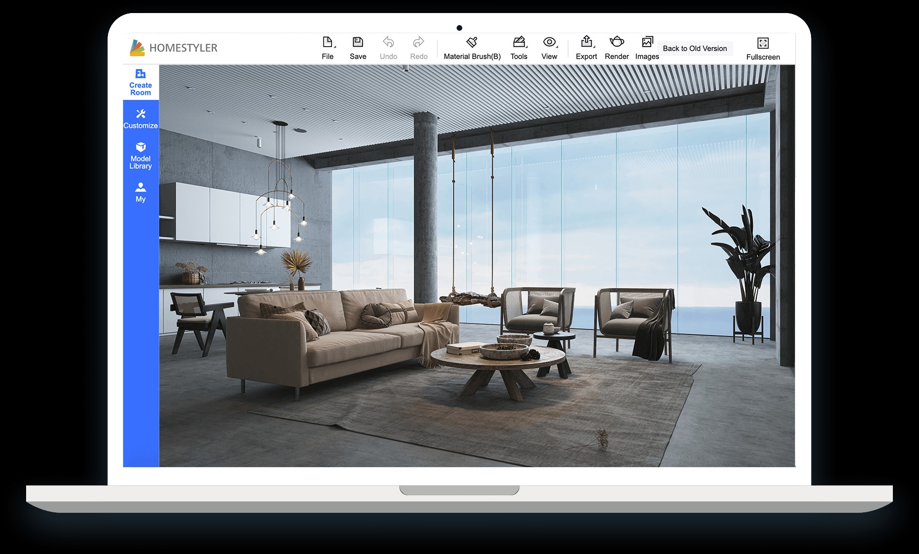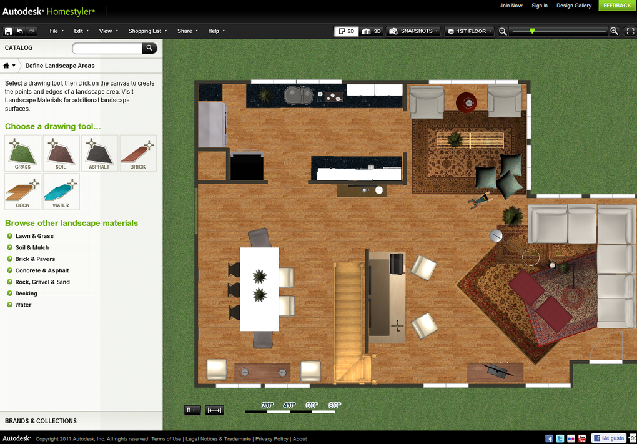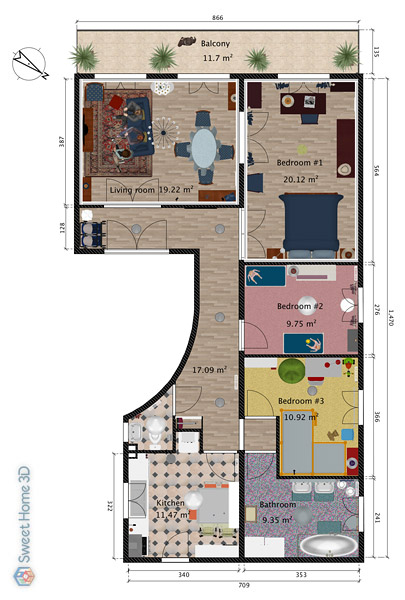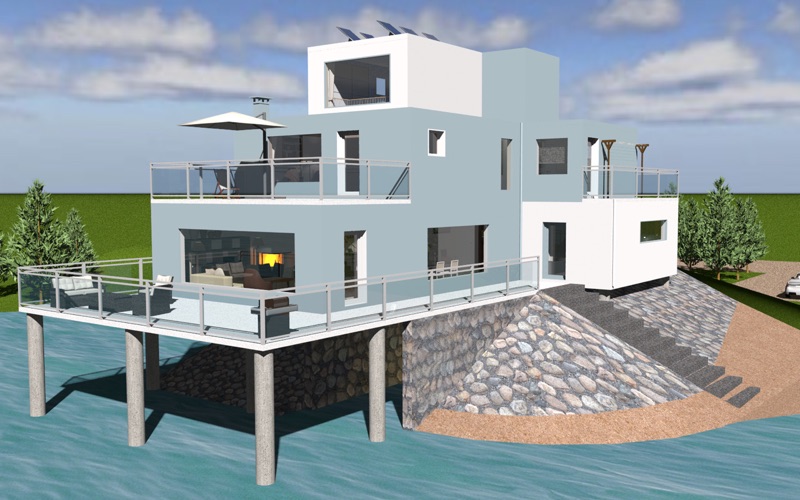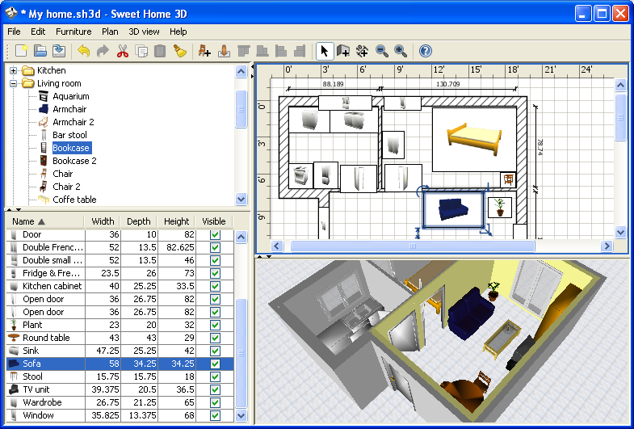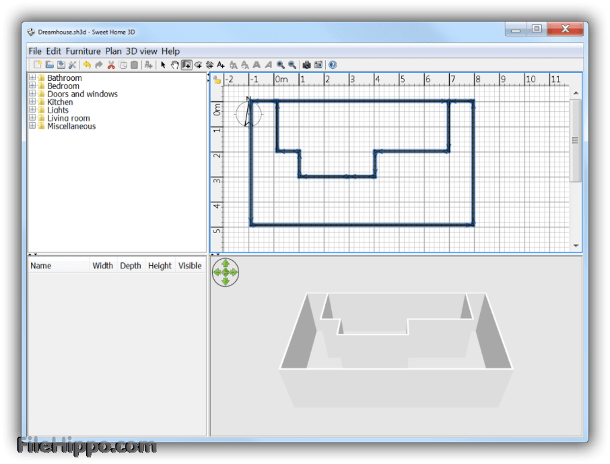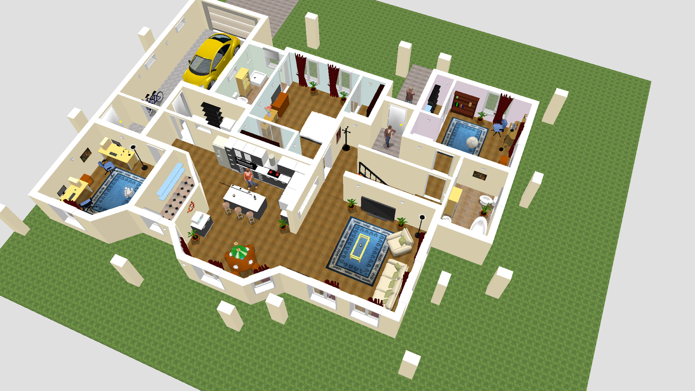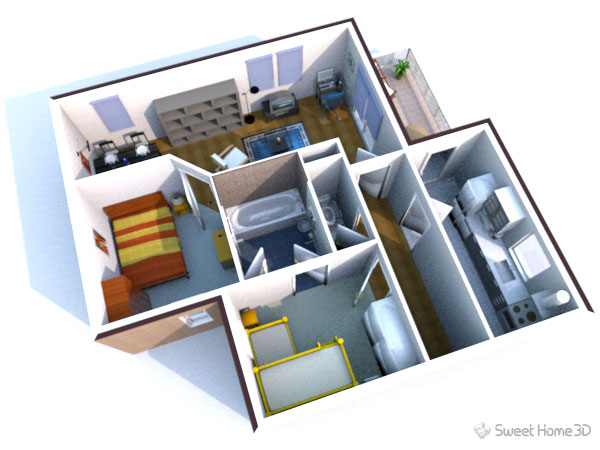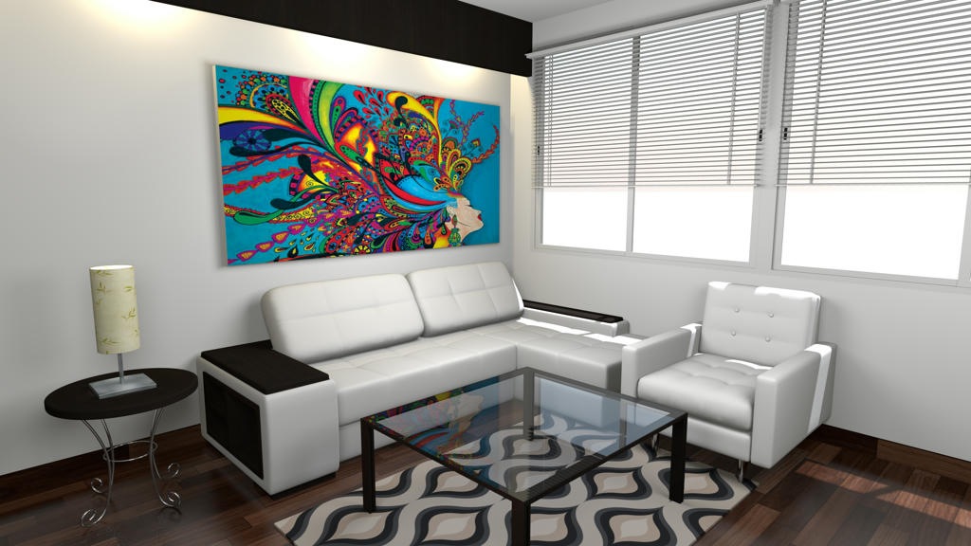RoomSketcher is a user-friendly and versatile kitchen design software that offers both 2D and 3D design options. It allows you to create a detailed floorplan of your kitchen and then add furniture, appliances, and other elements to see how they fit in the space. With its drag-and-drop feature, you can easily experiment with different layouts and designs. It also has a library of thousands of products from popular brands, making it easy to find and add your desired items to your design. The software also offers real-time 3D visualization, so you can see your kitchen design from every angle.1. RoomSketcher
If you're looking for a professional-grade kitchen design software, SmartDraw is an excellent option. It offers a wide range of tools and features to help you create a detailed and accurate floorplan of your kitchen. Its drag-and-drop interface makes it easy to add and arrange different elements, such as cabinets, appliances, and countertops. It also has a library of over 34,000 symbols and images, including 3D objects, to help you bring your design to life. With its powerful 3D rendering, you can see your kitchen design in realistic detail.2. SmartDraw
Suitable for both professionals and beginners, SketchUp is a powerful and intuitive kitchen design software. Its 3D modeling capabilities allow you to create a detailed and accurate floorplan of your kitchen. You can also add and customize different elements, such as cabinets, appliances, and lighting, to see how they fit in the space. The software also offers a vast library of pre-built models, including kitchen-specific objects, making it easy to create a realistic design. With its easy-to-use interface, you can quickly learn and master the software to create your dream kitchen.3. SketchUp
Home Designer Suite is a comprehensive home design software that also offers specific kitchen design features. With its advanced tools and features, you can create a detailed floorplan of your kitchen, add and customize elements, and see how everything will look in 3D. Its library includes thousands of objects, including appliances, furniture, and décor items, to help you bring your design to life. The software also has features such as cabinet design, countertop templates, and kitchen lighting design, making it a one-stop-shop for all your kitchen design needs.4. Home Designer Suite
Planner 5D is a cloud-based kitchen design software that allows you to create detailed floorplans and 3D designs of your kitchen. It offers a wide range of tools and features to help you customize and visualize your design, such as adding and arranging furniture, changing wall colors, and experimenting with different layouts. The software also has a vast library of over 4,000 items, including kitchen-specific objects, to help you create a realistic and personalized design. With its user-friendly interface, you can easily create your dream kitchen in just a few clicks.5. Planner 5D
Chief Architect is a professional-grade home design software that also offers kitchen design features. Its advanced tools and features allow you to create a detailed and accurate floorplan of your kitchen, add and customize elements, and see your design in 3D. It has an extensive library of over 5,000 objects, including appliances, furniture, and lighting, to help you create a realistic design. The software also offers advanced features such as cabinet design, countertop templates, and 3D rendering, making it a top choice for professionals and serious DIYers.6. Chief Architect
HomeByMe is a user-friendly and intuitive kitchen design software that allows you to create detailed floorplans and 3D designs of your kitchen. Its drag-and-drop interface makes it easy to add and arrange different elements, such as cabinets, appliances, and lighting. It also has a vast library of over 3,000 objects, including kitchen-specific items, to help you create a personalized and realistic design. With its real-time 3D rendering, you can see your kitchen design from every angle and make necessary adjustments to achieve your dream kitchen.7. HomeByMe
Floorplanner is a simple and easy-to-use kitchen design software that offers both 2D and 3D design options. Its drag-and-drop interface makes it easy to create a detailed floorplan of your kitchen and then add and customize elements, such as cabinets, appliances, and countertops. It also has a vast library of over 1,500 objects, including kitchen-specific items, to help you bring your design to life. With its 3D rendering, you can see your kitchen design in realistic detail and make necessary changes to create your ideal space.8. Floorplanner
Homestyler is a free online kitchen design software that offers a simple and intuitive interface. Its drag-and-drop feature allows you to create a detailed floorplan of your kitchen and then add and customize different elements, such as cabinets, appliances, and lighting. It also has a vast library of over 1,500 items, including kitchen-specific objects, to help you create a personalized and realistic design. With its 3D visualization, you can see your kitchen design in detail and make necessary adjustments to achieve your dream kitchen.9. Homestyler
Sweet Home 3D is a free and open-source kitchen design software that offers a wide range of tools and features. Its user-friendly interface makes it easy to create a detailed floorplan of your kitchen and then add and customize different elements, such as cabinets, appliances, and lighting. It also has a vast library of over 1,200 objects, including kitchen-specific items, to help you create a realistic and personalized design. With its advanced features, such as 3D rendering and virtual walkthrough, you can see your kitchen design in detail and make necessary adjustments to create your dream kitchen. In conclusion, having the right kitchen design floorplan software can make all the difference in creating your dream kitchen. With the help of these top 10 MAIN_simple kitchen design floorplan software, you can easily visualize and plan your ideal kitchen layout and design. Whether you're a professional designer or a DIY enthusiast, these tools offer a variety of options to help you create a personalized and realistic design that fits your needs and preferences.10. Sweet Home 3D
Transform Your Kitchen Design with Simple Floorplan Software

The Importance of an Efficient Kitchen Design
 The kitchen is often considered the heart of the home, and for good reason. It's where meals are prepared and shared, memories are made, and families come together. As such, it's important to have a kitchen that not only looks great, but also functions efficiently. A well-designed kitchen can save time, energy, and frustration. This is where simple kitchen design floorplan software comes in.
Kitchen design floorplan software
allows homeowners to create a visual representation of their kitchen, complete with accurate measurements and placement of appliances, cabinets, and countertops. This can be extremely helpful when planning a remodel or designing a new kitchen from scratch.
The kitchen is often considered the heart of the home, and for good reason. It's where meals are prepared and shared, memories are made, and families come together. As such, it's important to have a kitchen that not only looks great, but also functions efficiently. A well-designed kitchen can save time, energy, and frustration. This is where simple kitchen design floorplan software comes in.
Kitchen design floorplan software
allows homeowners to create a visual representation of their kitchen, complete with accurate measurements and placement of appliances, cabinets, and countertops. This can be extremely helpful when planning a remodel or designing a new kitchen from scratch.
Why Choose Simple Floorplan Software?
 There are many benefits to using
simple kitchen design floorplan software
. First and foremost, it's user-friendly and easy to navigate, making it accessible to anyone regardless of their level of technical expertise. This means that even those who are not familiar with design software can use it to create a professional-looking floorplan.
In addition, simple floorplan software often comes with pre-designed templates and a wide variety of customization options. This gives homeowners the flexibility to design their kitchen according to their personal preferences and needs. Whether you prefer a modern, minimalist design or a cozy, traditional feel, the software allows you to bring your vision to life.
There are many benefits to using
simple kitchen design floorplan software
. First and foremost, it's user-friendly and easy to navigate, making it accessible to anyone regardless of their level of technical expertise. This means that even those who are not familiar with design software can use it to create a professional-looking floorplan.
In addition, simple floorplan software often comes with pre-designed templates and a wide variety of customization options. This gives homeowners the flexibility to design their kitchen according to their personal preferences and needs. Whether you prefer a modern, minimalist design or a cozy, traditional feel, the software allows you to bring your vision to life.
The Benefits of Visualizing Your Kitchen Design
 One of the greatest advantages of using
simple kitchen design floorplan software
is the ability to visually see your kitchen design before any construction or renovation takes place. This can save time and money by preventing potential mistakes or changes during the actual building process.
Additionally, having a visual representation of your kitchen design can help you make informed decisions about the layout, color scheme, and materials. It also allows you to experiment with different options and make changes easily, without the hassle of physically moving furniture or appliances.
One of the greatest advantages of using
simple kitchen design floorplan software
is the ability to visually see your kitchen design before any construction or renovation takes place. This can save time and money by preventing potential mistakes or changes during the actual building process.
Additionally, having a visual representation of your kitchen design can help you make informed decisions about the layout, color scheme, and materials. It also allows you to experiment with different options and make changes easily, without the hassle of physically moving furniture or appliances.
In Conclusion
 Creating a well-designed kitchen is crucial for both functionality and aesthetic appeal. With
simple kitchen design floorplan software
, homeowners have the tools to easily and efficiently plan their kitchen design. From accurate measurements to customizable templates, this software makes the process of designing a kitchen both enjoyable and stress-free. So why wait? Transform your kitchen design today with simple floorplan software.
Creating a well-designed kitchen is crucial for both functionality and aesthetic appeal. With
simple kitchen design floorplan software
, homeowners have the tools to easily and efficiently plan their kitchen design. From accurate measurements to customizable templates, this software makes the process of designing a kitchen both enjoyable and stress-free. So why wait? Transform your kitchen design today with simple floorplan software.





