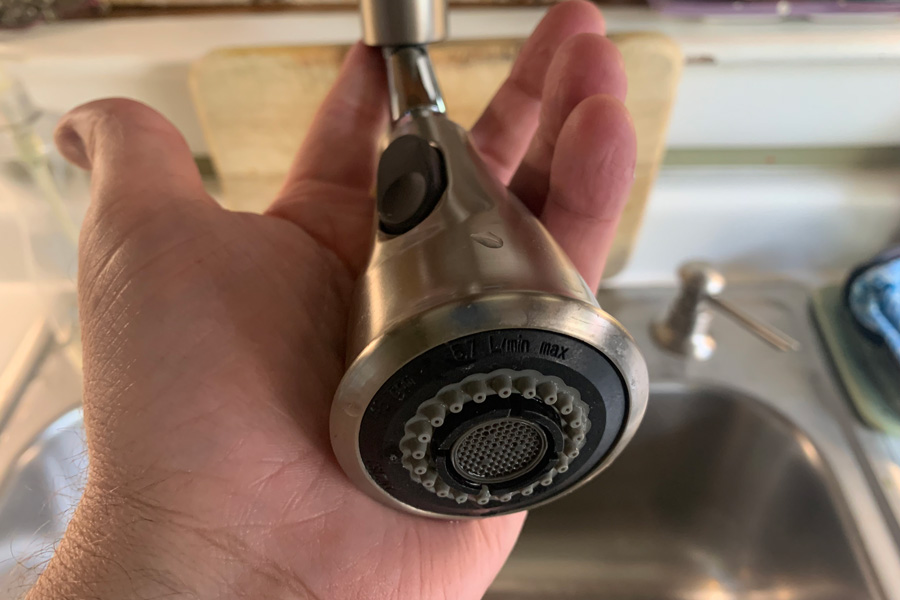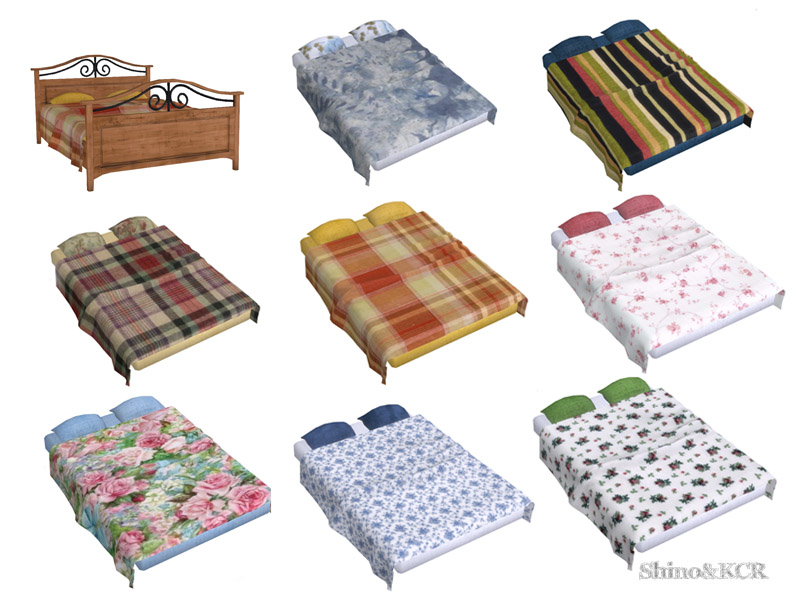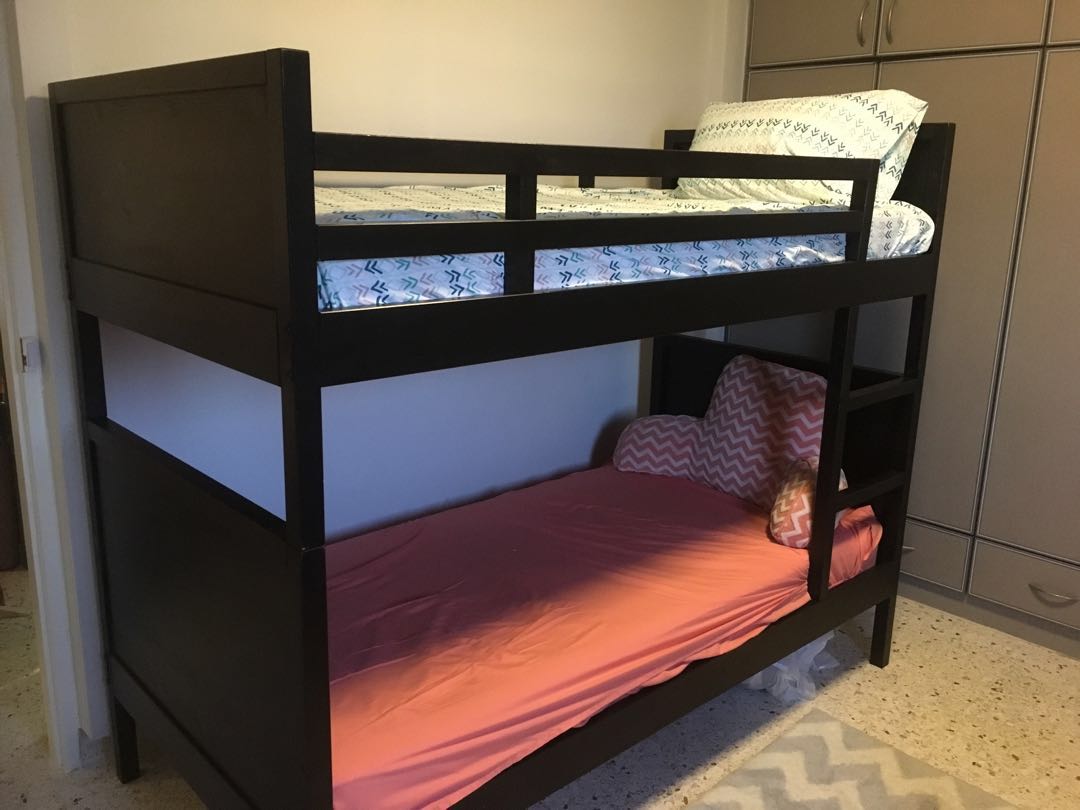Modern Simple House Design
Modern House designs have an emphasis on sleek lines, clean structures, and minimal ornamentation. They are often characterized by open-floor plans, exposed structures, and large windows that bring natural light into the living space. The modern simple house design is uncomplicated and focuses on simplicity and function. Materials such as concrete, stucco, and glass are often used to create the exterior, while interior materials often take on a more clean and open feel with contemporary furnishings. These simple modern house designs are often appreciative of their location, taking advantage of natural elements such as beach and mountain views.
Traditional Simple Detached House Design
Traditional House designs take inspiration from historical styles of architecture such as colonial, neoclassical, and Victorian era. Detached simple house designs in this style prominently feature symmetrical shapes, gables, and dormers, often with classical details such as columns, shutters, and pediments. Exterior materials such as brick or stone may be featured in the facade of the home, and clapboard siding is commonly used. Inside, the house will often have a formal foyer, room divisions, and hardwood floors. These traditional house designs reflect a classic style that still stands the test of time.
Craftsman Simple House Design
Craftsman House designs have a distinct style with an emphasis on high-quality craftsmanship and attention to detail. These simple house designs are characterized by large, decorative, and sweeping front porches, tapered columns, and intricate wood detailing. Some exterior materials often featured in craftsman house designs include wood siding, stone or brick, and stucco. The interior emphasizes taking advantage of the natural light and opens living spaces. Other common features include built-in wood cabinetry and pocket doors to define rooms.
Contemporary Simple House Design
Contemporary House designs are often characterized by flat roofs, clean lines, and an overall modern, yet minimalist feel. These open-floor plans often feature large windows and modern materials such as metal, glass, and concrete. These simple house designs can blend into the environment with neutral tones or stand out with bright colors. Inside, these homes offer plenty of flexibility and can be designed to take advantage of natural lighting, views, and even work with the shape of the land.
Garden Simple House Design
A Garden House design is one that takes advantage of its outdoor surroundings by merging the boundaries between the inside and outside living spaces. Common features included in simple house designs with a garden theme are outdoor seating and dining areas, green walls, privacy walls, and landscaping such as lush gardens or water features. Exteriors of these homes may also incorporate natural elements such as wood or stone into their design. Inside, open living spaces are prevalent as well as plenty of natural lighting and windows to take advantage of the garden views.
Beach Simple Detached House Design
A Beach House design focuses on taking advantage of the views and the setting of its location. With a detached simple house design, low-pitched roofs and large windows are often incorporated to capture beautiful views of the ocean, beach, or tropical setting. Exterior materials used in these beach house designs often include wood, stone, or stucco and may be a mix of strong colors or earth tones. Indoor spaces are designed to promote relaxation and takes advantage of natural lighting and ventilation, and often include features such as hardwood or tile flooring, exposed beams, and shiplap walls.
Industrial Simple House Design
An Industrial House is a style of design that takes its inspiration from industrial architecture and factories. These simple house designs typically take advantage of low maintenance materials such as concrete, brick, and metal. Industrial houses also often feature large and unadorned windows, glass walls, and open floor plans. Inside the home, you may find exposed pipes, beams, and other industrial details such as concrete countertops or metal stairways and railings. The 3D appearance of an industrial house is often softened with bright colors, wood floors, and decorative accessories.
Country Simple Detached House Design
Country House designs are often inspired by rustic and charming rural homes. Exteriors are often constructed with wood or stone in a variety of textures and colors and include features such as gables, shutters, and dormers. Inside, the house often has light and airy rooms that transition from traditional to more modern elements. Common features of a country house include open-floor plans, hardwood floors, and wide plank wood accent walls. The warm and inviting feel of a simple country house design creates a cozy retreat that is perfect for family living.
Minimalist Simple House Design
A Minimalist House design focuses on simplicity and functionality. This style of simple house design promotes minimalism with features such as clean lines, square shapes, natural lighting, and neutral colors both inside and out. The aim of minimalism is to create a tranquil and peaceful atmosphere without unnecessary clutter and distractions. Minimalist simple house designs are typically comprised of open floor plans, plenty of natural lighting, bare material walls, and sustainable finishes. Elements of nature are often incorporated into the interior for added warmth and elegance.
Mediterranean Simple House Design
A Mediterranean House design is one that takes its inspiration from the regions of Spain, Italy, and Greece. These simple house designs feature rustic elements such as clay-tiled roofs and stucco walls along with accents of iron and stone. Mediterranean houses often have terracotta tile flooring, archways, and intricate woodwork. These simple house designs further explore the connection between the home and its exterior environment, featuring lush gardens and outdoor living spaces with plenty of natural light.
Ranch Simple House Design
A Ranch House is often characterized by its long and low profile and often single-story design. These simple house designs feature single-story buildings with a shingle or wood exterior with plenty of earth tones to fit into its surroundings. Inside, ranch house interiors showcase natural materials such as wood, stone, and tile with plenty of simple furniture to create a warm and inviting atmosphere. Other common features incorporate large windows and sliding glass doors to bring the outdoors in.
Simple Detached House Design - Make Your Home Unique and Distinctive
 Creating a detached house design, with a touch of your personal character, is a of great way to express your style. The exterior of your home should showcase your personality to the world. It is also the first thing people will notice about your house. That’s why it is important to to choose a unique and distinct design.
Creating a detached house design, with a touch of your personal character, is a of great way to express your style. The exterior of your home should showcase your personality to the world. It is also the first thing people will notice about your house. That’s why it is important to to choose a unique and distinct design.
Maximizing the Space of Your Home
 When it comes to detached house design, you should think about the space that you have and how to make the most out of it. You can either plan a vertical garden or install mirrors to give the illusion of a bigger space. Unique elements like these can really give your home its own identity.
When it comes to detached house design, you should think about the space that you have and how to make the most out of it. You can either plan a vertical garden or install mirrors to give the illusion of a bigger space. Unique elements like these can really give your home its own identity.
Use the Natural Lighting to Your Advantage
 Making the best use of natural lighting is a great way to make your home look more spacious. Incorporating large windows and glass panes that open up the house to sunlight can bring in more light and reflect it ingenious ways. Don’t be afraid to use bold shapes and interesting designs.
Making the best use of natural lighting is a great way to make your home look more spacious. Incorporating large windows and glass panes that open up the house to sunlight can bring in more light and reflect it ingenious ways. Don’t be afraid to use bold shapes and interesting designs.
Putting Your Own Unique Stamp on Your House
 Once the basics of the house design are set, think of mindful touches to make the house your own. Experienced
house design
professionals can help you customize it with elements that give it a personal touch. This could be the entryway, the lawn, or even the lighting fixtures.
Once the basics of the house design are set, think of mindful touches to make the house your own. Experienced
house design
professionals can help you customize it with elements that give it a personal touch. This could be the entryway, the lawn, or even the lighting fixtures.
Incorporating Modernized Technology
 Using
modernized
technology is an excellent way to improve the comfort and convenience of your home. This could be incorporating devices like automated door openers or energy efficient roofing. These elements not only look amazing but are also incredibly practical.
Using
modernized
technology is an excellent way to improve the comfort and convenience of your home. This could be incorporating devices like automated door openers or energy efficient roofing. These elements not only look amazing but are also incredibly practical.
Simple Detached House Design - Choose Quality Building Materials
 Of course, all of this won’t matter if you don’t choose quality and reliable building materials. Working with experienced and trusted vendors can be an excellent starting point. You can look for recyclable and eco-friendly materials, such as engineered wood or recycled steel. This way, you'll be able to optimize the high-end look of your home while helping the environment.
Of course, all of this won’t matter if you don’t choose quality and reliable building materials. Working with experienced and trusted vendors can be an excellent starting point. You can look for recyclable and eco-friendly materials, such as engineered wood or recycled steel. This way, you'll be able to optimize the high-end look of your home while helping the environment.
Convert to HTML Code:

Simple Detached House Design - Make Your Home Unique and Distinctive
 Creating a detached
house design
, with a touch of your personal character, is a of great way to express your style. The exterior of your home should showcase your personality to the world. It is also the first thing people will notice about your house. That’s why it is important to to choose a unique and distinct design.
Creating a detached
house design
, with a touch of your personal character, is a of great way to express your style. The exterior of your home should showcase your personality to the world. It is also the first thing people will notice about your house. That’s why it is important to to choose a unique and distinct design.
Maximizing the Space of Your Home
 When it comes to detached
house design
, you should think about the space that you have and how to make the most out of it. You can either plan a vertical garden or install mirrors to give the illusion of a bigger space. Unique elements like these can really give your home its own identity.
When it comes to detached
house design
, you should think about the space that you have and how to make the most out of it. You can either plan a vertical garden or install mirrors to give the illusion of a bigger space. Unique elements like these can really give your home its own identity.
Use the Natural Lighting to Your Advantage
 Making the best use of natural
lighting
is a great way to make your home look more spacious. Incorporating large windows and glass panes that open up the house to sunlight can bring in more light and reflect it ingenious ways. Don’t be afraid to use bold shapes and interesting designs.
Making the best use of natural
lighting
is a great way to make your home look more spacious. Incorporating large windows and glass panes that open up the house to sunlight can bring in more light and reflect it ingenious ways. Don’t be afraid to use bold shapes and interesting designs.
Putting Your Own Unique Stamp on Your House
 Once the basics of the
house design
are set, think of mindful touches to make the house your own. Experienced
house design
professionals can help you customize it with elements that give it a personal touch. This could be the entryway, the lawn, or even the lighting fixtures.
Once the basics of the
house design
are set, think of mindful touches to make the house your own. Experienced
house design
professionals can help you customize it with elements that give it a personal touch. This could be the entryway, the lawn, or even the lighting fixtures.
Incorporating Modernized Technology
 Using
modernized
technology is an excellent way to improve the comfort and convenience of your home. This could be incorporating devices like automated door openers or energy efficient roofing. These elements not only look amazing but are also incredibly practical.
Using
modernized
technology is an excellent way to improve the comfort and convenience of your home. This could be incorporating devices like automated door openers or energy efficient roofing. These elements not only look amazing but are also incredibly practical.
Simple Detached House Design - Choose Quality Building Materials
 Of course, all of this won’t matter if you don’t choose quality and reliable building materials. Working with experienced and trusted vendors
Of course, all of this won’t matter if you don’t choose quality and reliable building materials. Working with experienced and trusted vendors




























































































