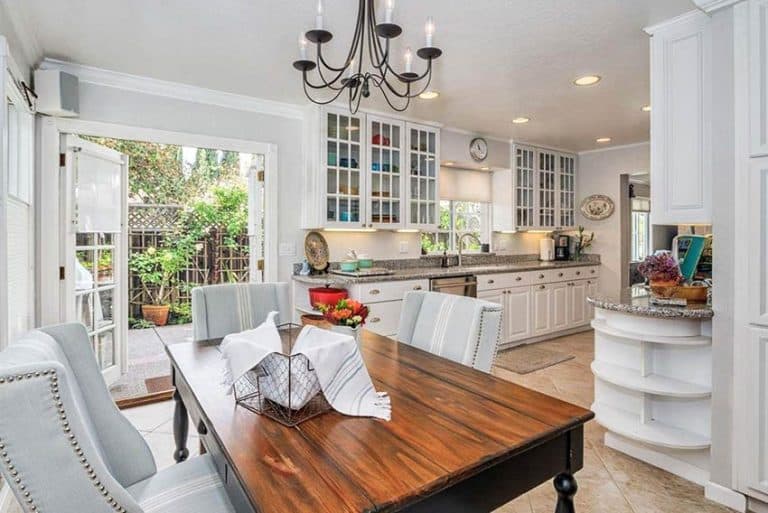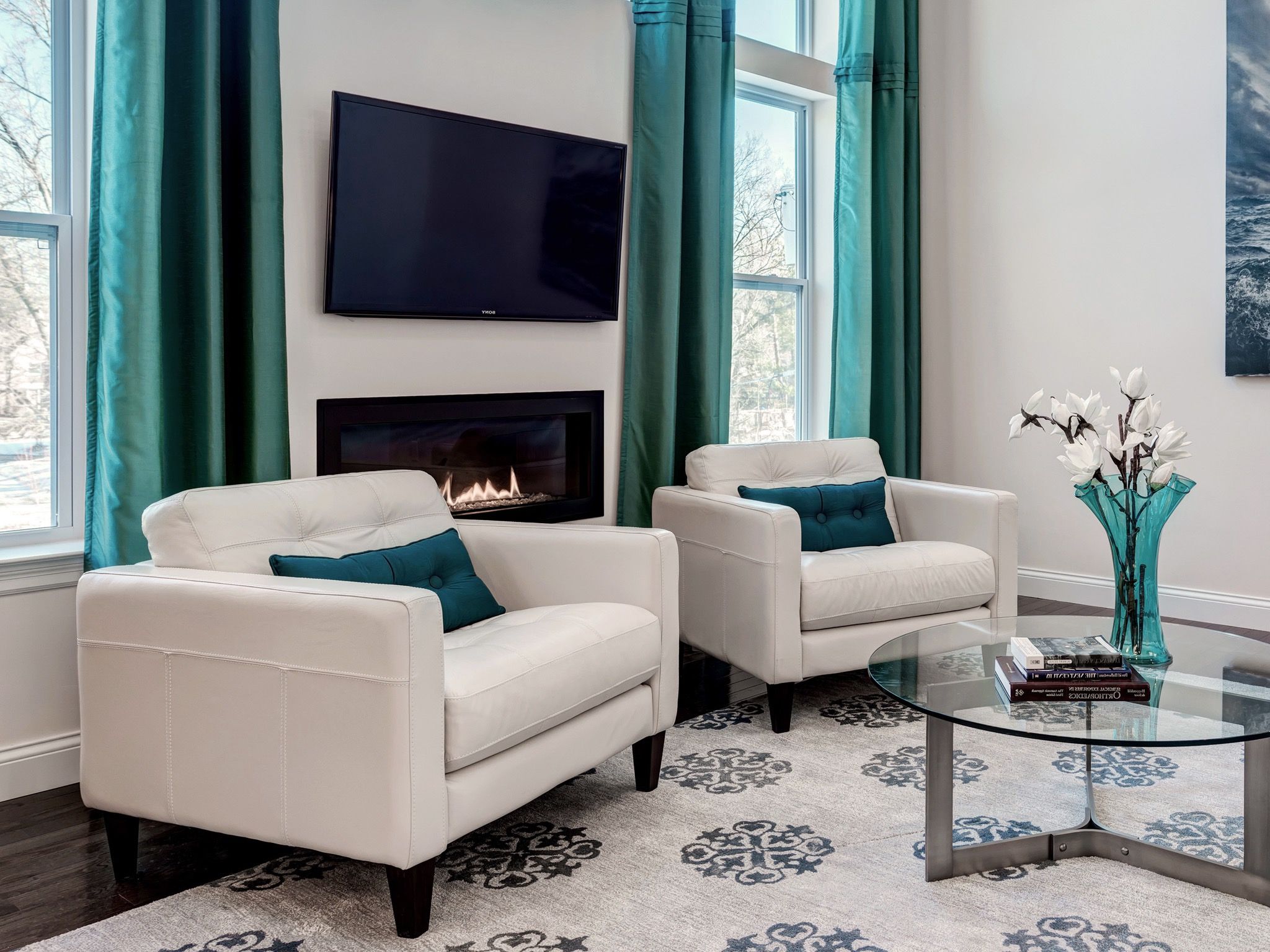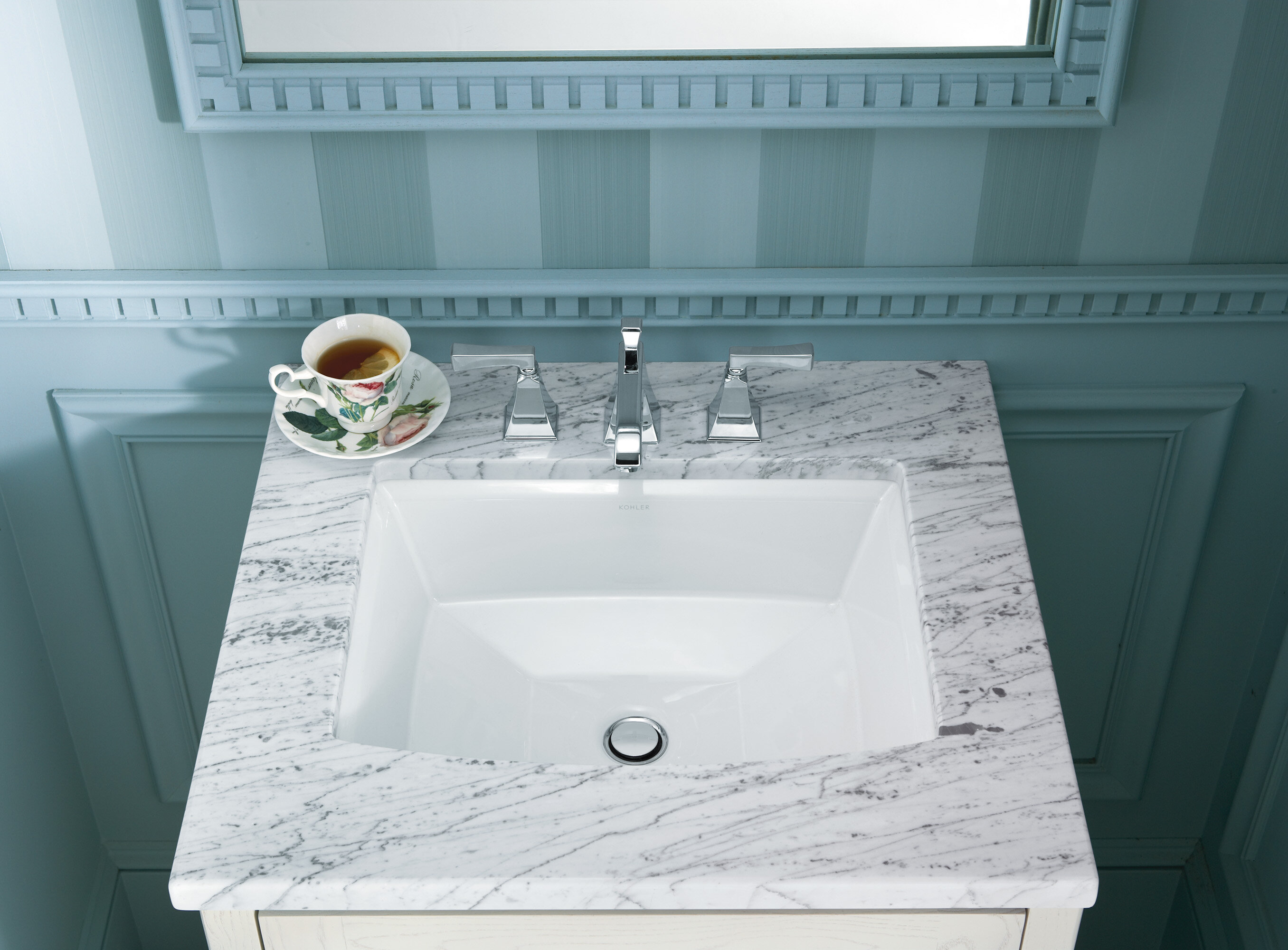What is a Row House Planning?

Row house planning is a type of housing design in which a series of dwellings share an adjoining wall. This type of house arrangement dates back to the days of ancient Roman city planning,
although modern communal living often has more to do with community lifestyle than a simple home design
. Row houses usually consist of two or more dwellings lined up side-by-side with a shared common wall running the length of the property. Each dwelling within the row house plan may contain a single level or multiple levels, and individual units may even have different style facades for aesthetic appeal.
Building Materials

Row houses typically use multiple types of
building materials
, but the most popular materials used are typically brick and stone to create some type of barrier between the adjoining units.
Wood, slate, plywood, aluminum siding
, and concrete can all be used for various sections of the structure. The exterior of row houses usually has some form of façade to help break up the different sections and create an aesthetically-pleasing streetscape.
Layout

Row house planning is a great way to maximize the potential of a smaller piece of land to create a larger living space. The units can be laid out side-by-side with only a few feet between them, making it easy to increase the density of living space in a given area. Some plans also feature end units that have a slightly larger footprint.
Costs and Benefits

Row houses are often much less costly than other housing styles due to the shared walls. This makes them great options for those on a budget.
Row houses also benefit from energy efficiency, as the shared walls offer much better insulation
. Furthermore, row house planning eliminates the need for extensive landscaping, as patio gardens are typically used to separate the dwellings from one another.
In conclusion, row house planning is a great way to maximize living space and efficiency while minimizing cost and landscape upkeep. While it has a long history, modern row house planning offers many advantages to those looking for affordable communal housing.
 Row house planning is a type of housing design in which a series of dwellings share an adjoining wall. This type of house arrangement dates back to the days of ancient Roman city planning,
although modern communal living often has more to do with community lifestyle than a simple home design
. Row houses usually consist of two or more dwellings lined up side-by-side with a shared common wall running the length of the property. Each dwelling within the row house plan may contain a single level or multiple levels, and individual units may even have different style facades for aesthetic appeal.
Row house planning is a type of housing design in which a series of dwellings share an adjoining wall. This type of house arrangement dates back to the days of ancient Roman city planning,
although modern communal living often has more to do with community lifestyle than a simple home design
. Row houses usually consist of two or more dwellings lined up side-by-side with a shared common wall running the length of the property. Each dwelling within the row house plan may contain a single level or multiple levels, and individual units may even have different style facades for aesthetic appeal.
 Row houses typically use multiple types of
building materials
, but the most popular materials used are typically brick and stone to create some type of barrier between the adjoining units.
Wood, slate, plywood, aluminum siding
, and concrete can all be used for various sections of the structure. The exterior of row houses usually has some form of façade to help break up the different sections and create an aesthetically-pleasing streetscape.
Row houses typically use multiple types of
building materials
, but the most popular materials used are typically brick and stone to create some type of barrier between the adjoining units.
Wood, slate, plywood, aluminum siding
, and concrete can all be used for various sections of the structure. The exterior of row houses usually has some form of façade to help break up the different sections and create an aesthetically-pleasing streetscape.
 Row house planning is a great way to maximize the potential of a smaller piece of land to create a larger living space. The units can be laid out side-by-side with only a few feet between them, making it easy to increase the density of living space in a given area. Some plans also feature end units that have a slightly larger footprint.
Row house planning is a great way to maximize the potential of a smaller piece of land to create a larger living space. The units can be laid out side-by-side with only a few feet between them, making it easy to increase the density of living space in a given area. Some plans also feature end units that have a slightly larger footprint.
 Row houses are often much less costly than other housing styles due to the shared walls. This makes them great options for those on a budget.
Row houses also benefit from energy efficiency, as the shared walls offer much better insulation
. Furthermore, row house planning eliminates the need for extensive landscaping, as patio gardens are typically used to separate the dwellings from one another.
In conclusion, row house planning is a great way to maximize living space and efficiency while minimizing cost and landscape upkeep. While it has a long history, modern row house planning offers many advantages to those looking for affordable communal housing.
Row houses are often much less costly than other housing styles due to the shared walls. This makes them great options for those on a budget.
Row houses also benefit from energy efficiency, as the shared walls offer much better insulation
. Furthermore, row house planning eliminates the need for extensive landscaping, as patio gardens are typically used to separate the dwellings from one another.
In conclusion, row house planning is a great way to maximize living space and efficiency while minimizing cost and landscape upkeep. While it has a long history, modern row house planning offers many advantages to those looking for affordable communal housing.





