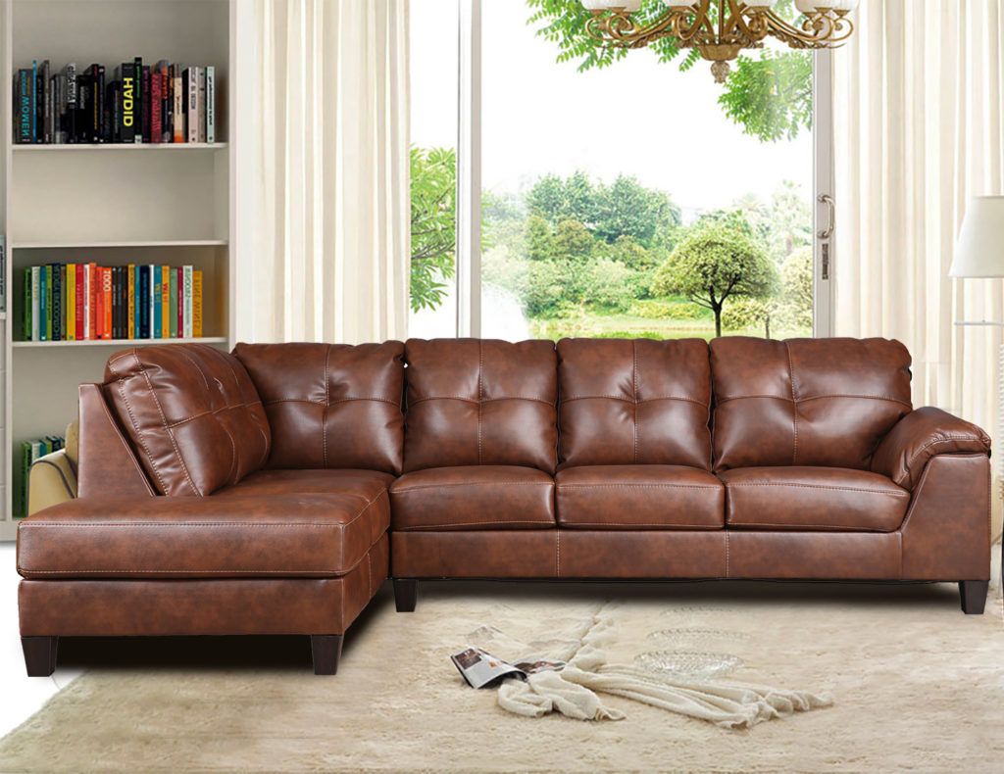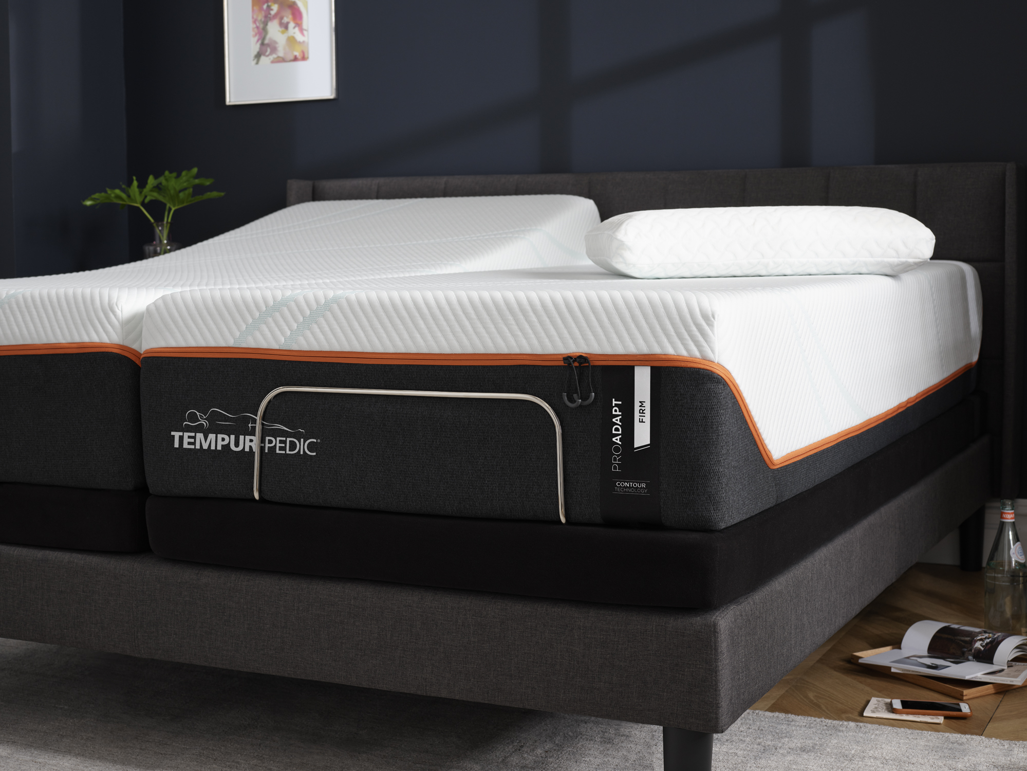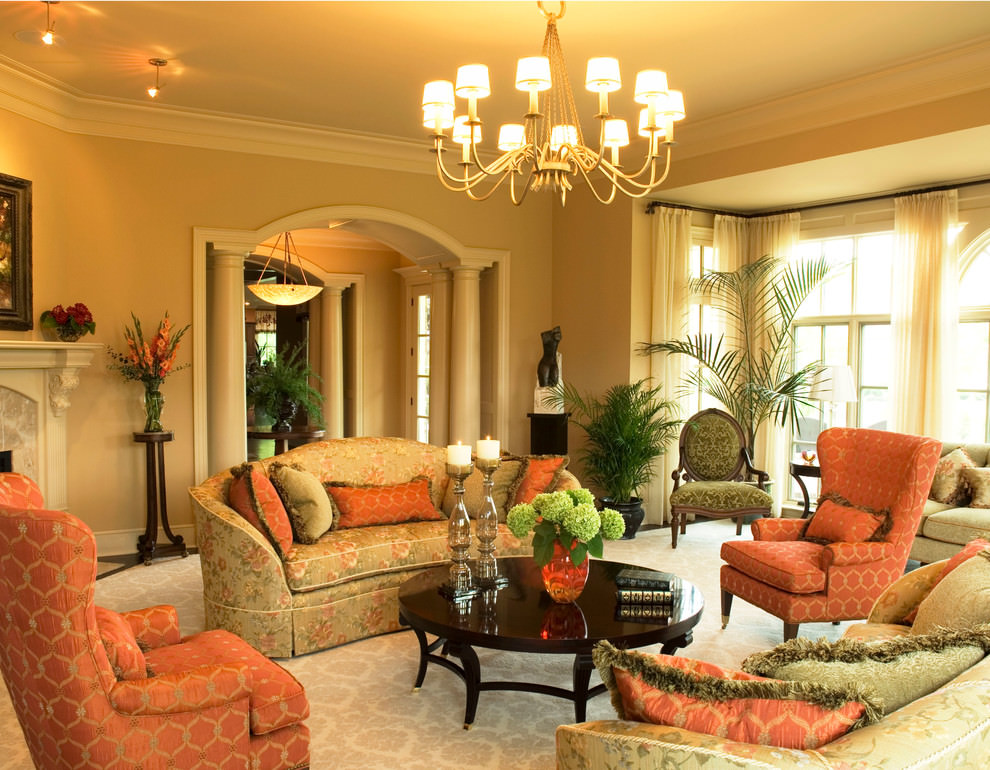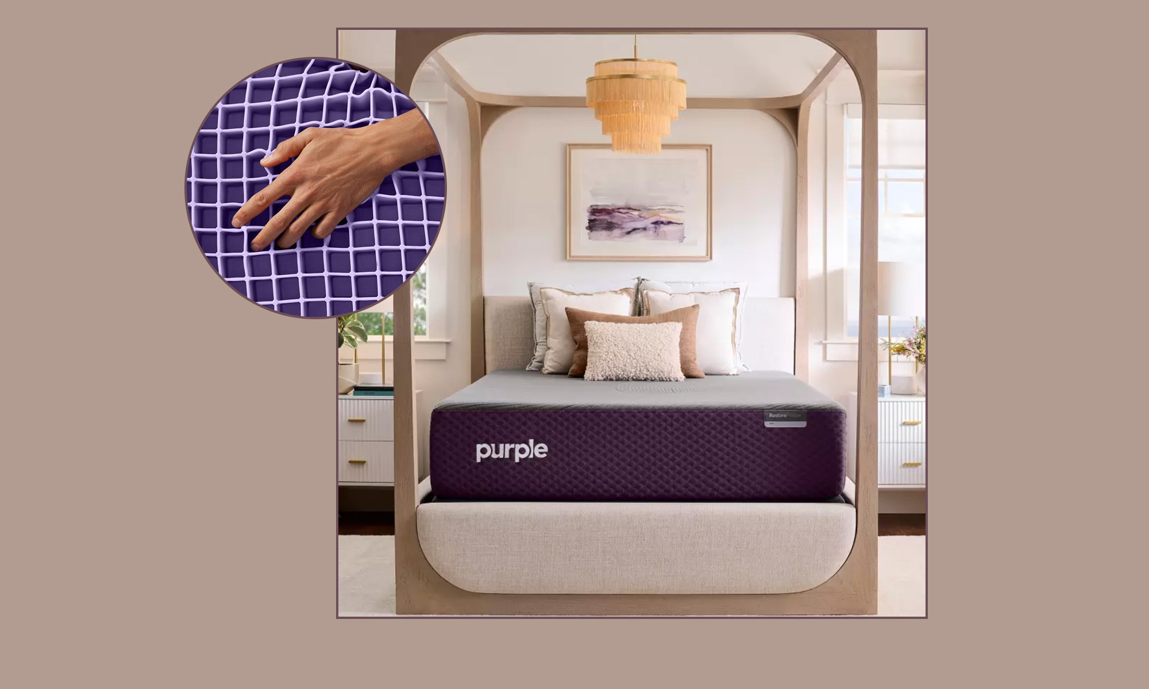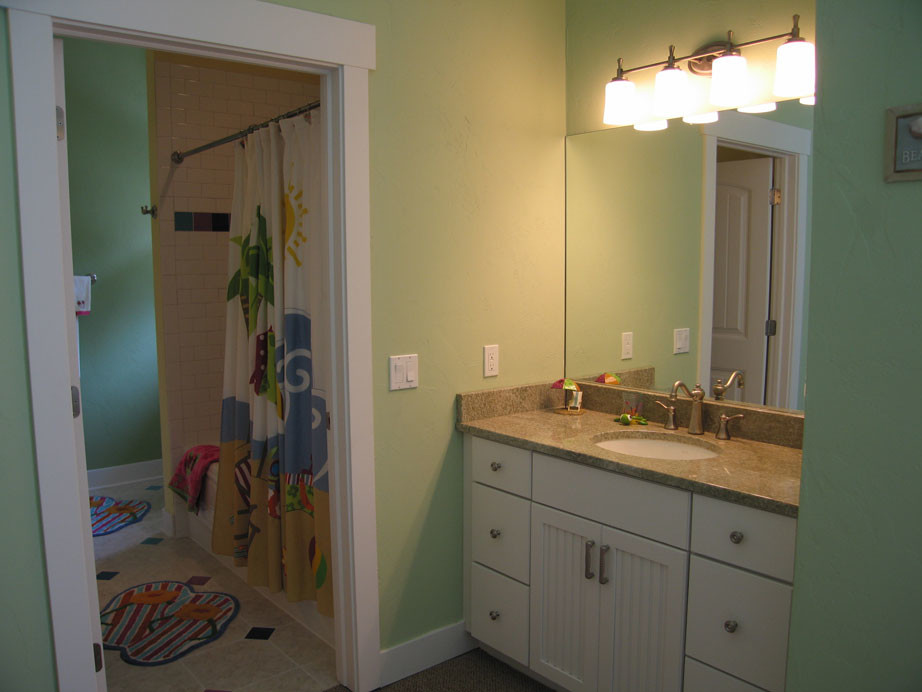If you have a small living room, you may feel limited in terms of how you can arrange your furniture and decorate the space. But fear not, there are plenty of clever layout ideas that can make your small living room feel spacious and functional. With the right furniture and design choices, you can create a stylish and inviting living room that maximizes the space you have. Here are 10 main room layout examples for small living rooms that will inspire you.Small Living Room Layout Ideas
The key to a successful small living room layout is to make the most of the limited space you have. This means choosing furniture pieces that are scaled appropriately and arranging them in a way that allows for easy movement and flow. Consider using multifunctional furniture, such as a coffee table with hidden storage or a sleeper sofa, to save space and add functionality to your living room.Small Living Room Furniture Arrangement
When it comes to designing a small living room, it's important to consider the overall layout and flow of the space. One popular layout option for small living rooms is the L-shaped design, which utilizes a corner of the room to create a cozy seating area. You can also try a symmetrical layout with two identical sofas facing each other, or a floating furniture arrangement that allows for more open space in the middle of the room.Small Living Room Design Layout
If you love to binge-watch your favorite shows, it's important to consider the placement of your TV in your small living room. One option is to mount your TV on the wall to save floor space and create a sleek look. You can also place your TV on a small stand or console table, or even tuck it into a built-in bookshelf. Just make sure the TV is at a comfortable viewing height and doesn't overwhelm the room.Small Living Room Layout with TV
A fireplace can add warmth and character to a living room, but it can also pose a challenge for small spaces. If your living room has a fireplace, consider making it the focal point of the room and arranging your furniture around it. You can also use the space above the fireplace for storage or display, such as hanging a TV or artwork.Small Living Room Layout with Fireplace
Sectional sofas are a popular choice for small living rooms because they can provide ample seating without taking up too much space. When arranging a sectional in a small living room, consider placing it against a wall to save space and allow for easy traffic flow. You can also use a sectional to divide a living room into different zones, such as a seating area and a workspace.Small Living Room Layout with Sectional
If your small living room doubles as a dining area, it's important to consider how to incorporate a dining table without making the space feel cramped. One option is to choose a small, round table that can be easily moved around or folded up when not in use. You can also opt for a drop-leaf table or a wall-mounted table that can save space and add functionality to your living room.Small Living Room Layout with Dining Table
Bay windows can be a beautiful feature in a living room, but they can also be tricky to design around. To make the most of a bay window in a small living room, consider placing a small seating area in front of it to create a cozy reading nook or a place to enjoy a cup of coffee. You can also use the space inside the bay window for storage, such as built-in shelving or a window seat with hidden storage.Small Living Room Layout with Bay Window
Many modern homes have open floor plans that combine the living room and kitchen into one space. While this can be great for entertaining, it can also be a challenge to design a functional layout in a small living room with an open kitchen. To make the most of this layout, consider using a kitchen island or peninsula to create a visual separation between the two spaces while still maintaining an open feel.Small Living Room Layout with Open Kitchen
The L-shaped sofa is a popular choice for small living rooms because it can provide ample seating without taking up too much space. When arranging an L-shaped sofa, make sure to leave enough room for traffic flow and avoid blocking any windows or doorways. You can also add a small coffee table or ottoman in the corner of the L to create a functional and stylish seating area.Small Living Room Layout with L-shaped Sofa
Maximizing Space with Smart Room Layouts

The Challenge of Small Living Rooms
 Living in a small space can present unique challenges when it comes to designing and decorating your home. The living room, being the main gathering area of the house, is often the most difficult room to layout in a small space. However, with some creativity and strategic planning, it is possible to make the most of even the smallest living rooms. In this article, we will explore some room layout examples specifically tailored for small living rooms, to help you make the most of your space.
Living in a small space can present unique challenges when it comes to designing and decorating your home. The living room, being the main gathering area of the house, is often the most difficult room to layout in a small space. However, with some creativity and strategic planning, it is possible to make the most of even the smallest living rooms. In this article, we will explore some room layout examples specifically tailored for small living rooms, to help you make the most of your space.
Utilizing Multi-functional Furniture
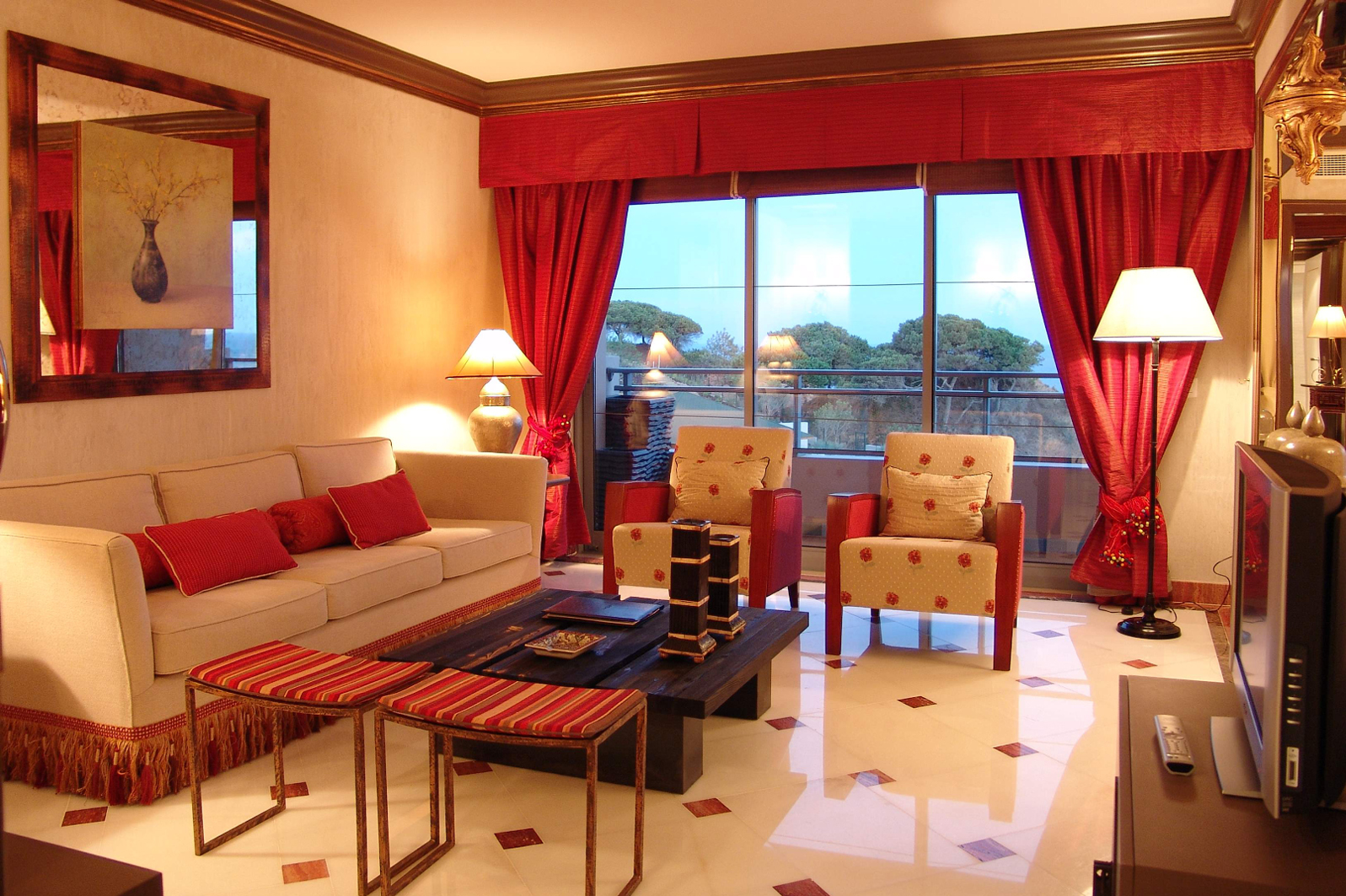 One of the biggest obstacles in a small living room is finding enough space for all the necessary furniture. This is where multi-functional furniture comes in handy. Instead of having a separate coffee table and TV stand, consider a coffee table with built-in storage or a TV stand with shelves and drawers. This not only saves space, but also adds functionality to your furniture.
Opt for furniture pieces that can serve multiple purposes, such as a storage ottoman that can be used as a seat and also store extra blankets and pillows.
Another great space-saving furniture option is a sleeper sofa, which can be used as a couch during the day and a bed for overnight guests.
One of the biggest obstacles in a small living room is finding enough space for all the necessary furniture. This is where multi-functional furniture comes in handy. Instead of having a separate coffee table and TV stand, consider a coffee table with built-in storage or a TV stand with shelves and drawers. This not only saves space, but also adds functionality to your furniture.
Opt for furniture pieces that can serve multiple purposes, such as a storage ottoman that can be used as a seat and also store extra blankets and pillows.
Another great space-saving furniture option is a sleeper sofa, which can be used as a couch during the day and a bed for overnight guests.
Strategic Placement of Furniture
 The placement of furniture plays a crucial role in maximizing space in a small living room.
When arranging your furniture, consider creating a focal point, such as a fireplace or a large window, and arrange your furniture around it.
This not only creates a visually appealing layout, but also makes the most of the available space. Additionally, avoid placing furniture against walls, as this can make the room feel smaller. Instead, float furniture pieces away from walls to create the illusion of more space.
The placement of furniture plays a crucial role in maximizing space in a small living room.
When arranging your furniture, consider creating a focal point, such as a fireplace or a large window, and arrange your furniture around it.
This not only creates a visually appealing layout, but also makes the most of the available space. Additionally, avoid placing furniture against walls, as this can make the room feel smaller. Instead, float furniture pieces away from walls to create the illusion of more space.
Adding Vertical Storage
 In a small living room, every inch of space counts.
Utilize vertical storage options, such as tall bookshelves or wall-mounted cabinets, to make the most of your wall space and keep clutter off the floor.
This not only saves space, but also adds visual interest to the room. You can also use decorative baskets or bins on the shelves to keep smaller items organized and out of sight.
In a small living room, every inch of space counts.
Utilize vertical storage options, such as tall bookshelves or wall-mounted cabinets, to make the most of your wall space and keep clutter off the floor.
This not only saves space, but also adds visual interest to the room. You can also use decorative baskets or bins on the shelves to keep smaller items organized and out of sight.
Choosing Light Colors
 When it comes to small spaces, light colors are your best friend.
Opt for a light color palette for your walls, furniture, and decor to create a sense of openness and airiness in the room.
Dark colors tend to make a space feel smaller and more closed in. Additionally,
incorporating mirrors into your decor can also help make the room feel larger and brighter.
Add a large mirror to one of the walls or use smaller mirrors as decorative accents.
When it comes to small spaces, light colors are your best friend.
Opt for a light color palette for your walls, furniture, and decor to create a sense of openness and airiness in the room.
Dark colors tend to make a space feel smaller and more closed in. Additionally,
incorporating mirrors into your decor can also help make the room feel larger and brighter.
Add a large mirror to one of the walls or use smaller mirrors as decorative accents.
Conclusion
 With smart furniture choices, strategic placement, and a light color palette, you can create a functional and visually appealing living room in even the smallest of spaces.
Remember to think outside the box and use multi-functional furniture and vertical storage options to make the most of your space.
With these room layout examples, you can transform your small living room into the perfect gathering space for you and your loved ones.
With smart furniture choices, strategic placement, and a light color palette, you can create a functional and visually appealing living room in even the smallest of spaces.
Remember to think outside the box and use multi-functional furniture and vertical storage options to make the most of your space.
With these room layout examples, you can transform your small living room into the perfect gathering space for you and your loved ones.

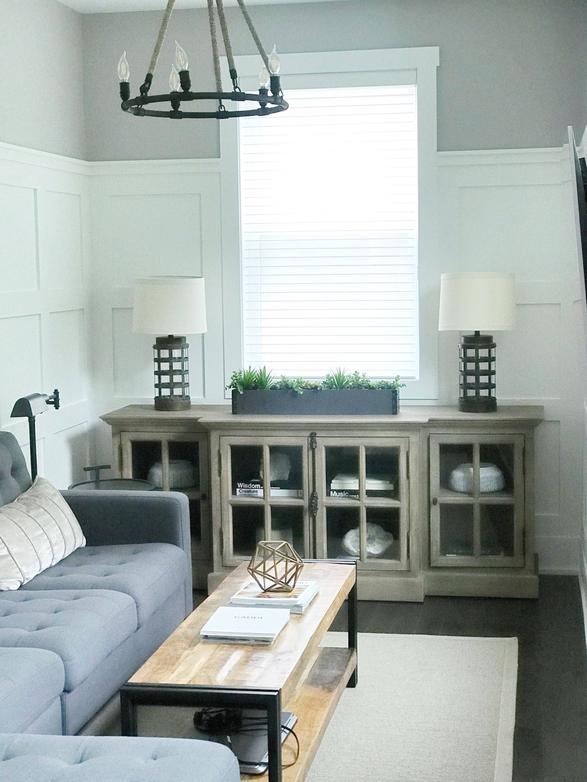






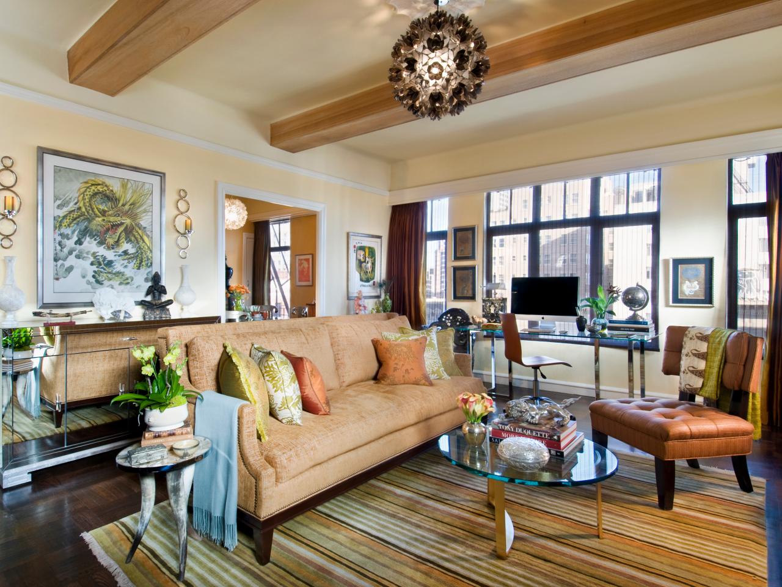
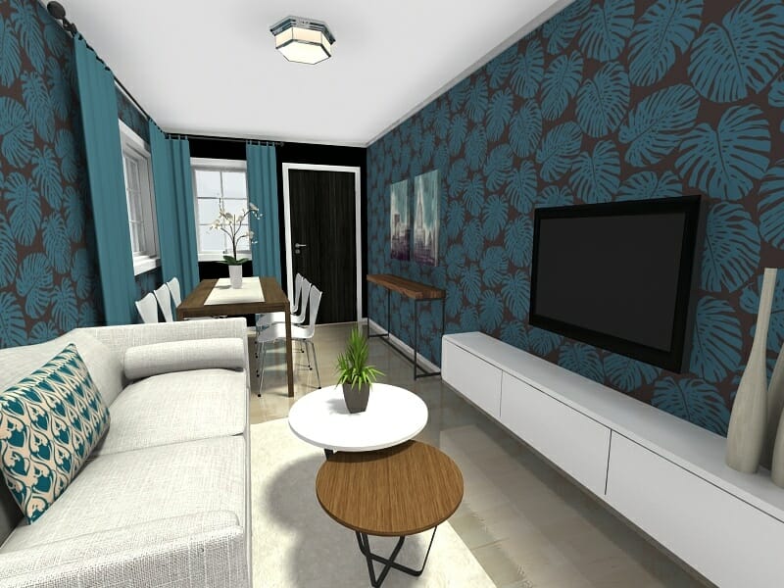




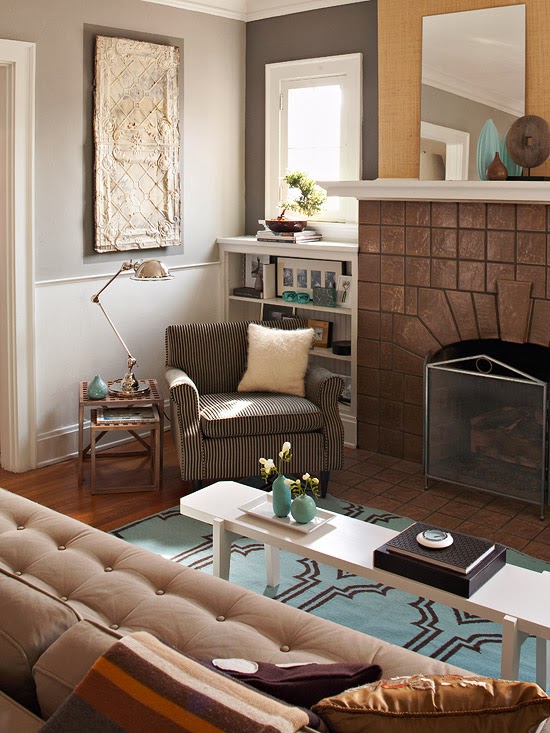
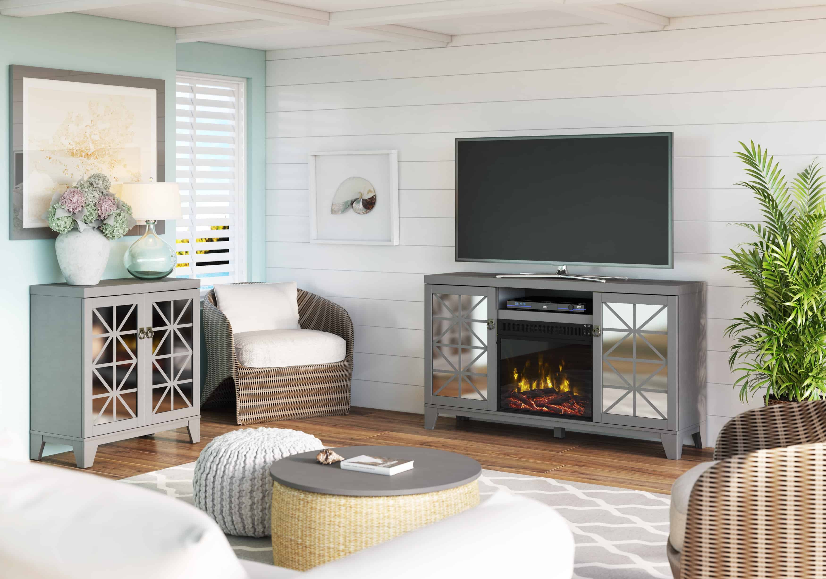
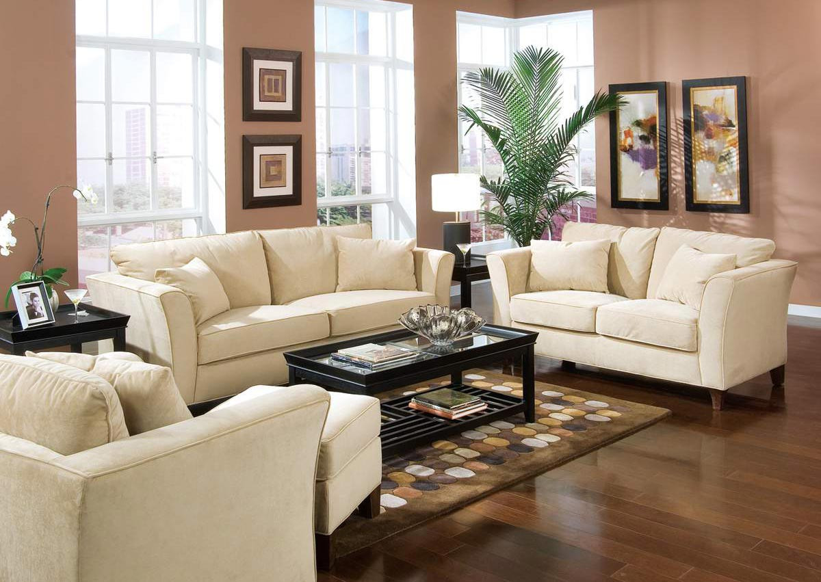



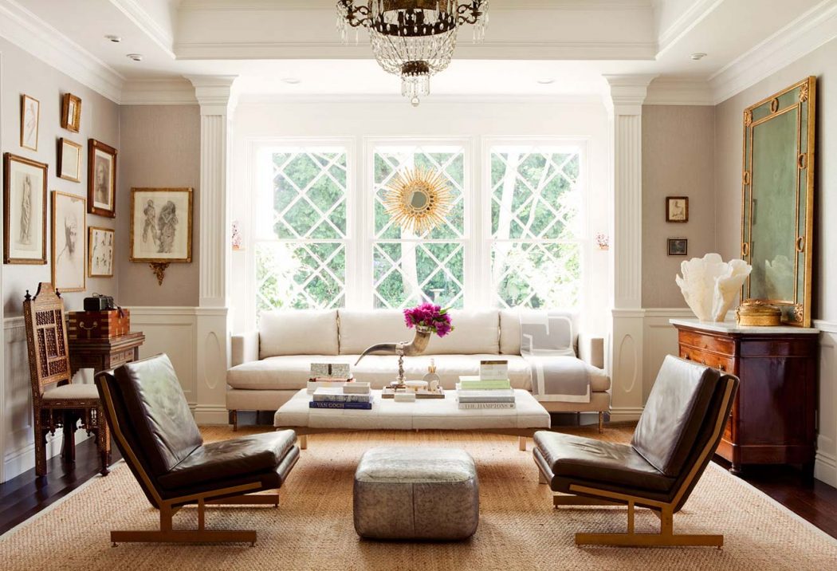




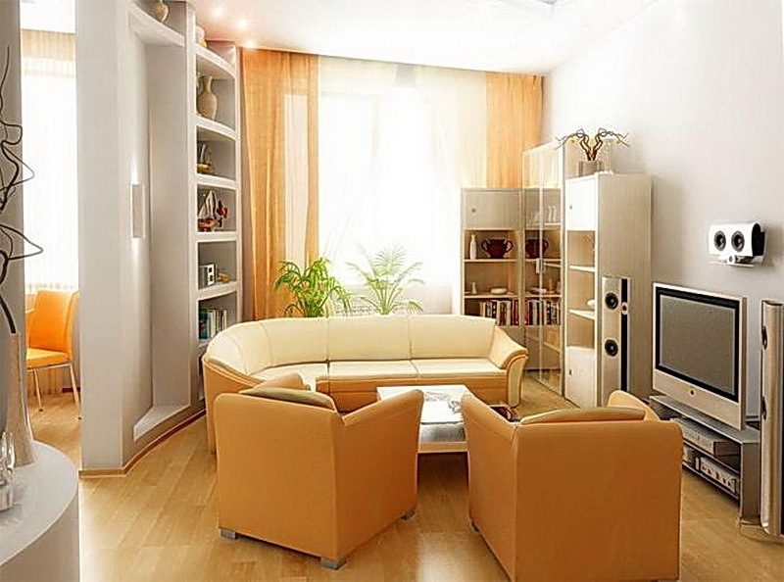








:max_bytes(150000):strip_icc()/Living_Room__001-6c1bdc9a4ef845fb82fec9dd44fc7e96.jpeg)







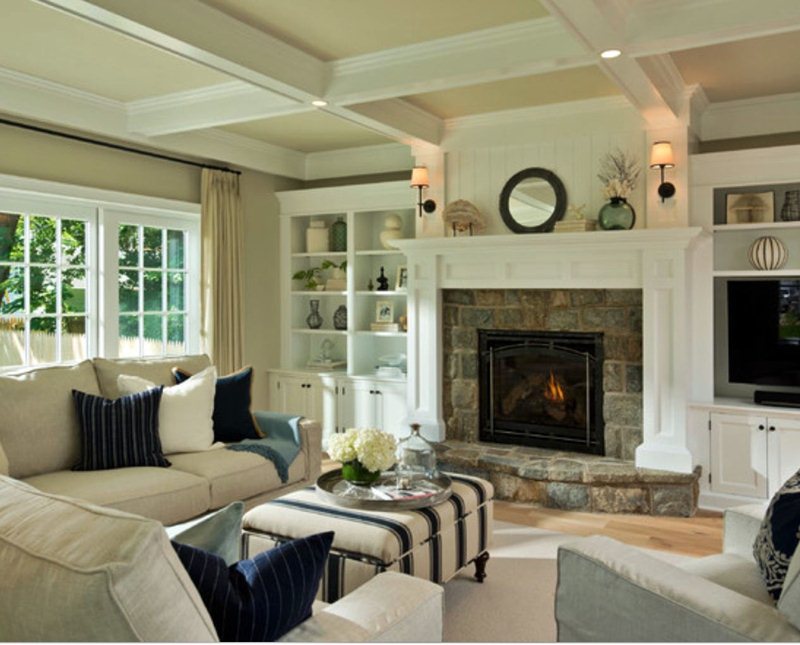










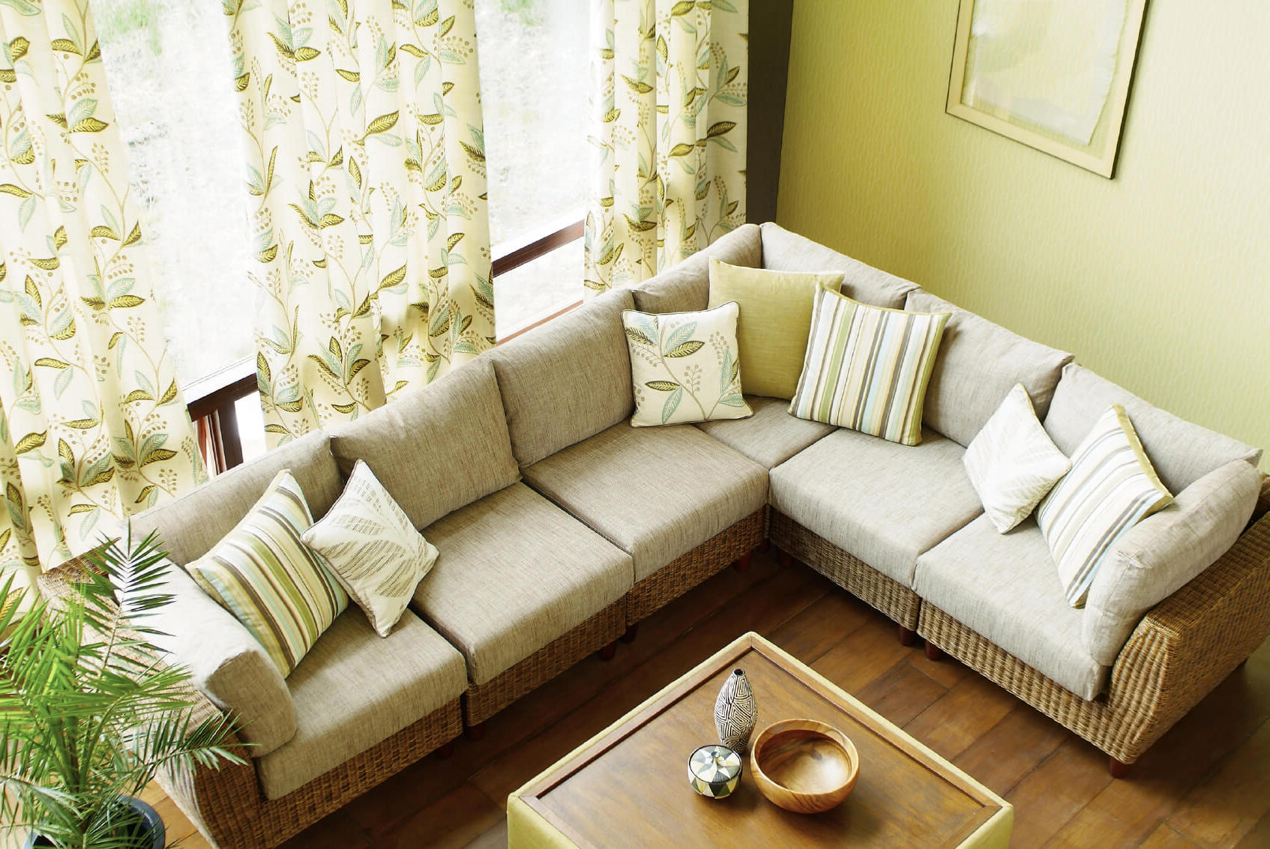
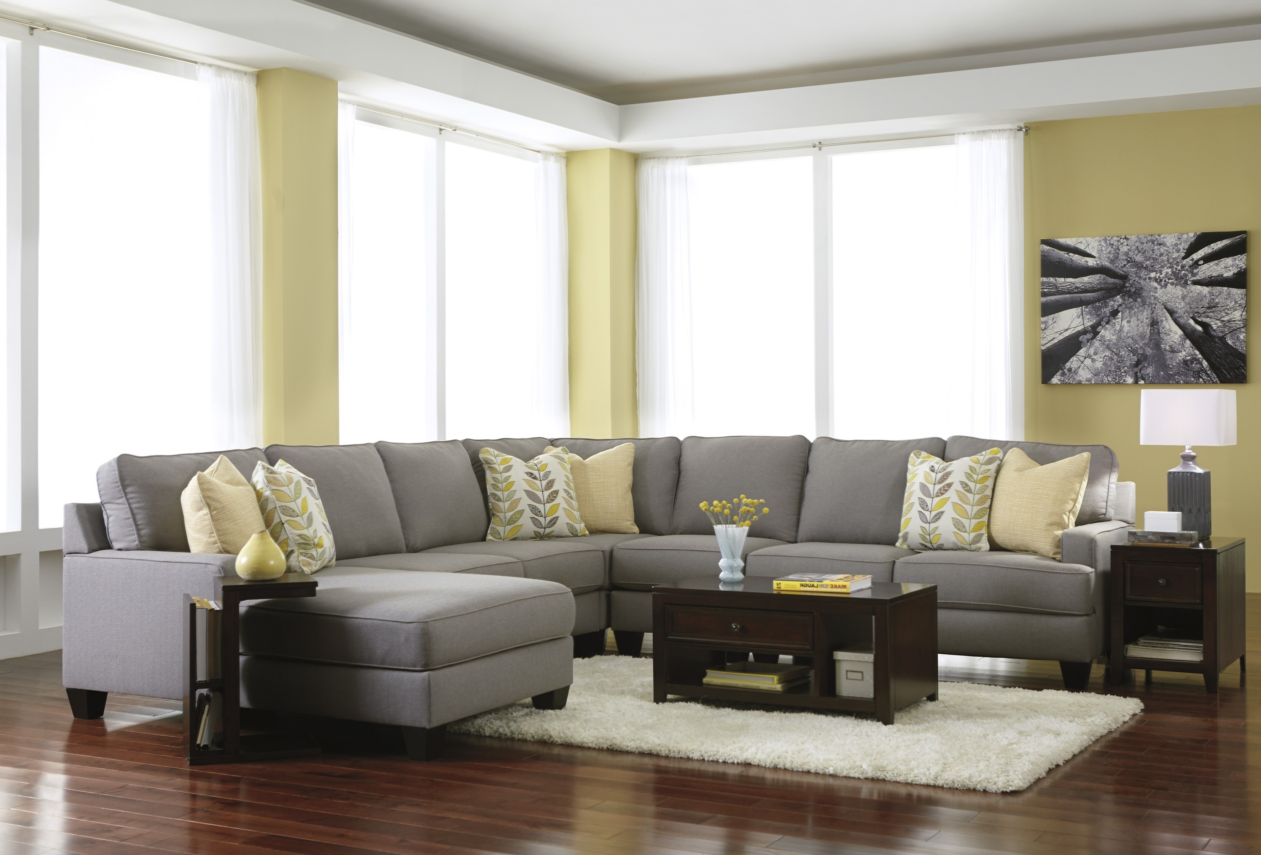














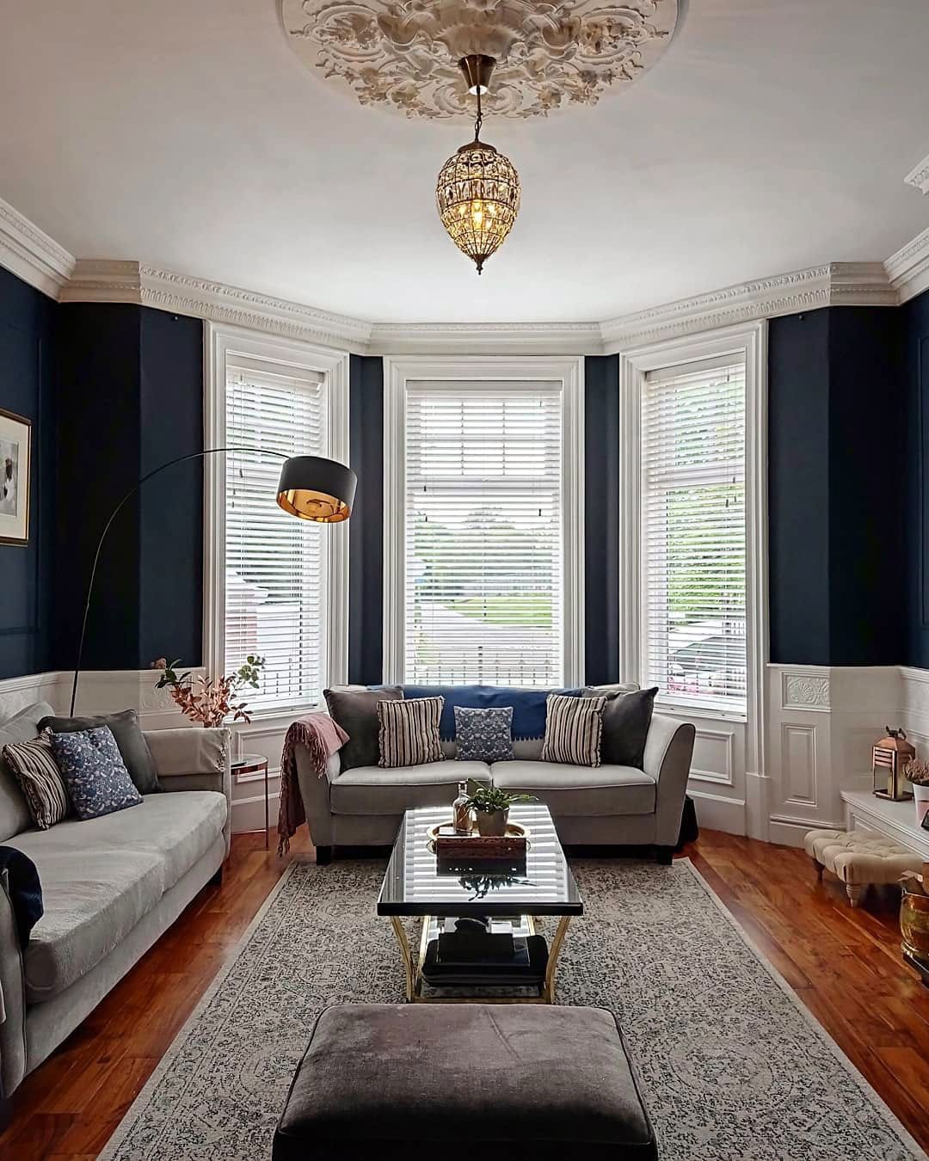
:max_bytes(150000):strip_icc()/120202217_204234414404272_4391840403724037814_n-f29f921469a445838f6dc9670024113f.jpg)





:max_bytes(150000):strip_icc()/s-qyGVEw-1c6a0b497bf74bc9b21eace38499b16b-5b35b081bcea474abdaa06b7da929646.jpeg)



















