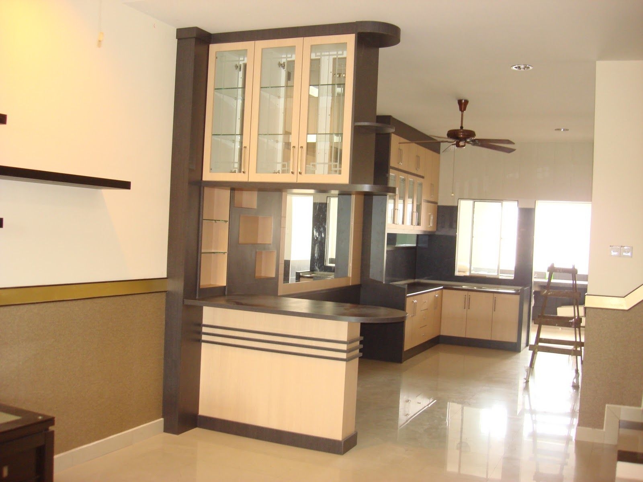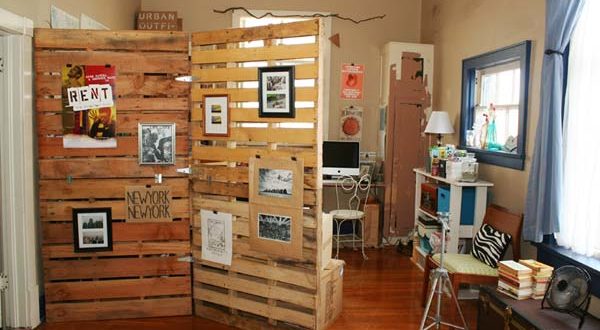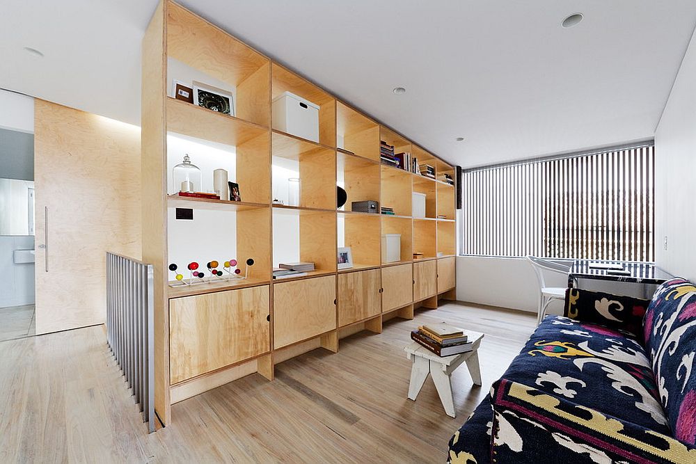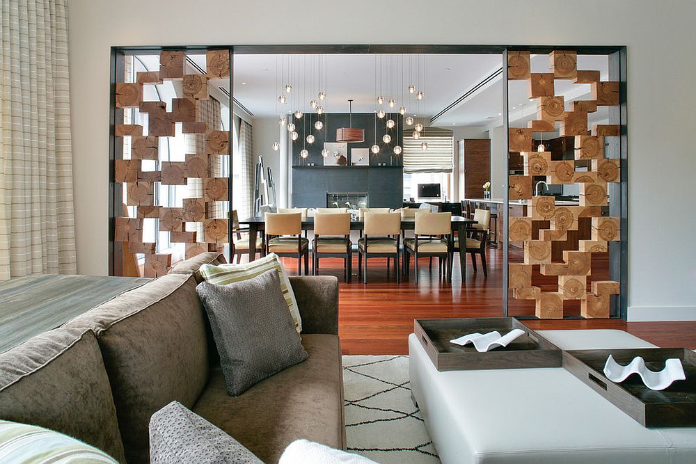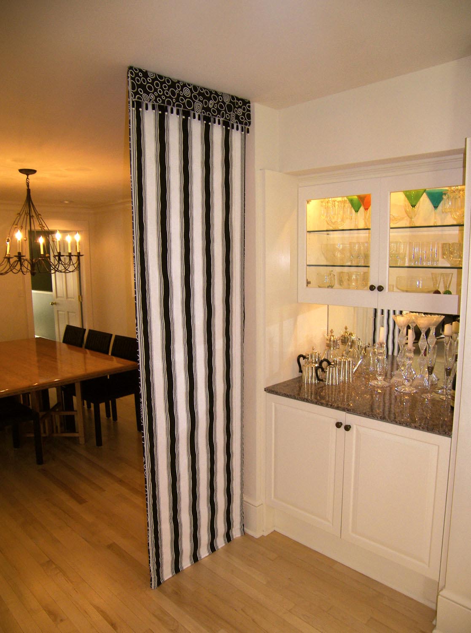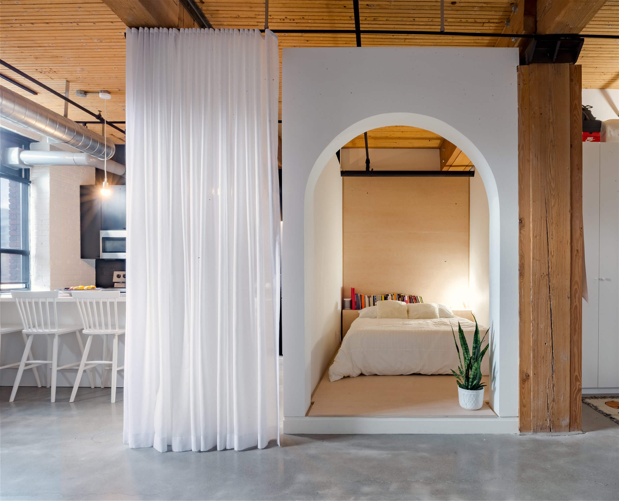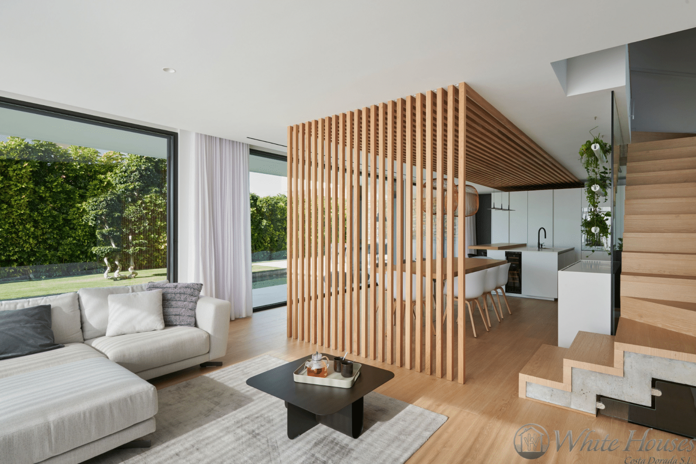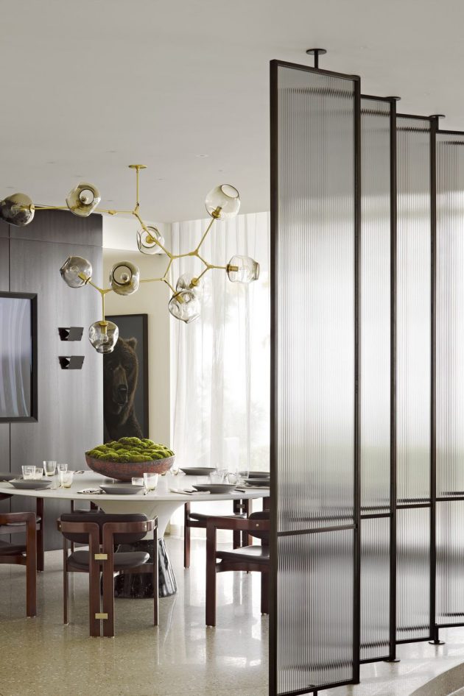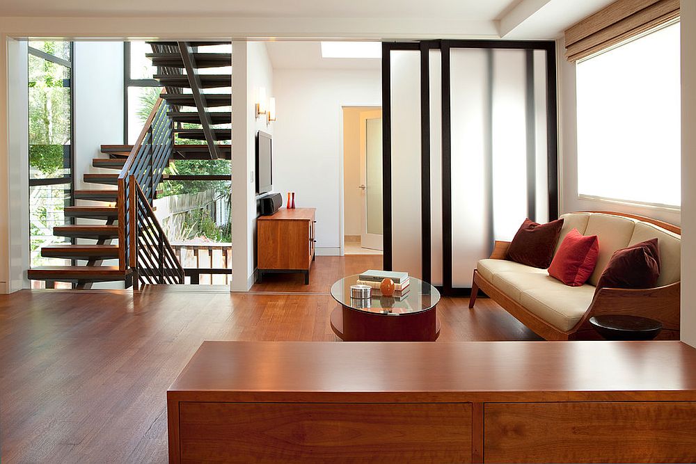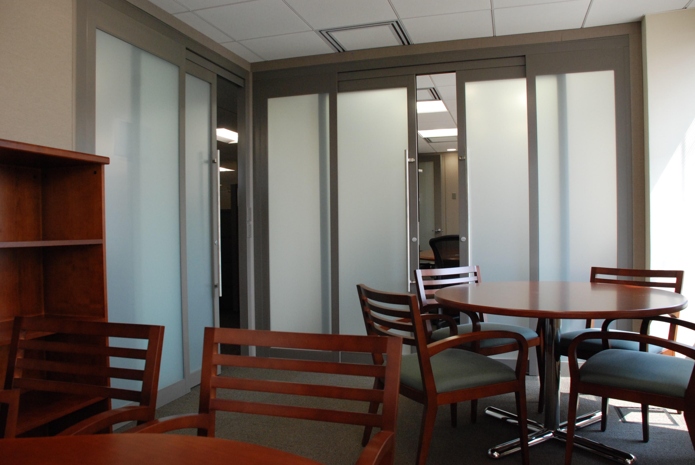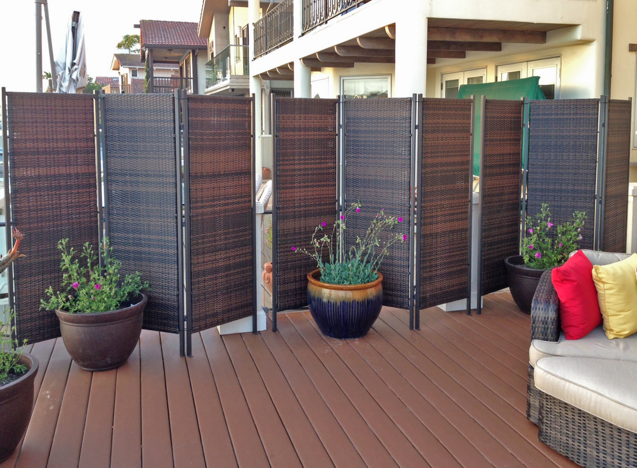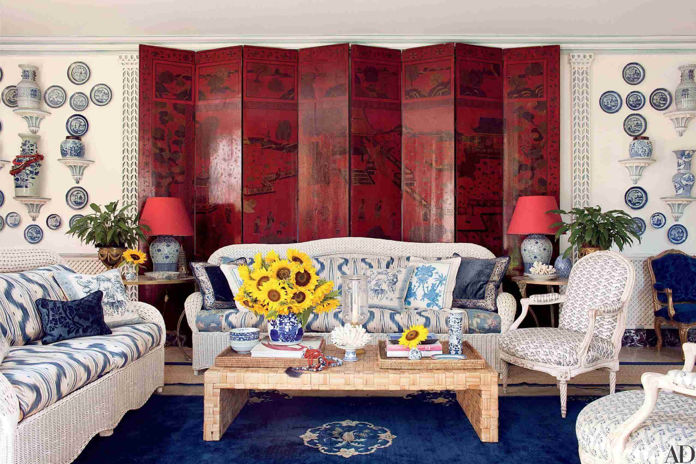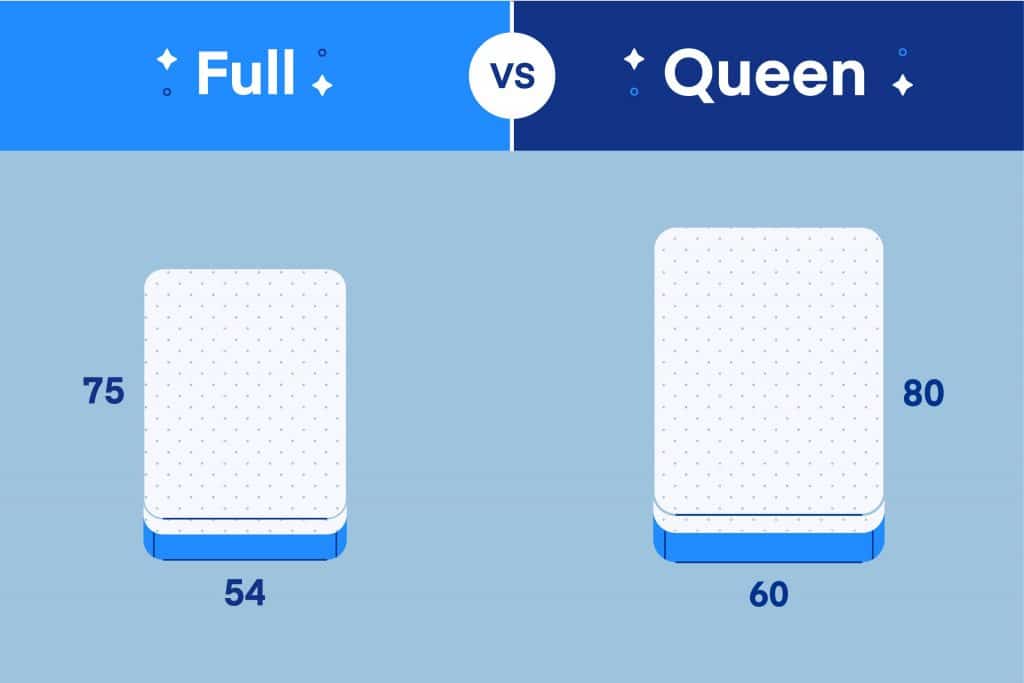Room Divider Ideas for Open Concept Kitchen and Living Room
Open concept living spaces have become increasingly popular, and for good reason. They create a sense of spaciousness and flow, making the home feel larger and more inviting. However, with this open layout, it can be challenging to define separate areas for different purposes, such as the kitchen and living room. This is where room dividers come in – they not only add structure and definition to the space, but also serve as stylish design elements. Here are 10 room divider ideas for an open concept kitchen and living room.
Stylish Room Dividers for Kitchen and Living Room
Room dividers don’t have to be plain and boring. In fact, they can be a statement piece in your home. Consider using a decorative room divider with intricate patterns or bold colors to add visual interest to your open concept kitchen and living room. This will not only separate the two areas, but also elevate the overall look and feel of the space.
Functional Room Divider Solutions for Kitchen and Living Room
When it comes to room dividers, functionality is key. Look for options that not only separate the kitchen and living room, but also serve a practical purpose. For example, a room divider with built-in storage can be a great solution for a small space, as it provides additional storage while also dividing the two areas.
Room Divider Furniture for Small Kitchen and Living Room
In a small open concept space, it’s important to choose room dividers that won’t take up too much floor space. This is where furniture can come in handy. Consider using a bookshelf or console table as a room divider – not only does it create separation, but it also adds functionality and storage to the space.
DIY Room Divider Options for Kitchen and Living Room
On a budget? Don’t worry – you can still have a stylish and functional room divider for your open concept kitchen and living room. There are plenty of DIY options out there, such as using a large plant or hanging curtains to create a visual separation between the two areas. Get creative and think outside the box!
Modern Room Divider Designs for Kitchen and Living Room
If you have a modern home, you’ll want a room divider that fits in with the aesthetic. Look for sleek and minimalistic designs with clean lines and neutral colors. Room dividers made from materials such as glass, metal, or acrylic can also add a touch of modernity to your space.
Room Divider Curtains for Separating Kitchen and Living Room
Curtains are a versatile and budget-friendly option for separating an open concept kitchen and living room. They can easily be pulled back and out of the way when not needed, and come in a variety of styles and colors to match your home’s decor. Opt for sheer curtains to maintain an open and airy feel, or choose thicker curtains for added privacy.
Sliding Room Dividers for Versatile Kitchen and Living Room Layouts
If you want the flexibility to easily open up or close off your kitchen and living room areas, consider using sliding room dividers. These can be easily moved to create a more open or closed layout, depending on your needs. They also come in a variety of styles, from frosted glass to wooden panels, allowing you to choose the one that best fits your home’s design.
Room Divider Shelves for Organizing Kitchen and Living Room Spaces
For those who love to stay organized, room divider shelves are a great option for an open concept kitchen and living room. They not only divide the space, but also provide additional storage and display areas. Use them to store cookbooks and kitchen essentials, or to showcase your favorite decor pieces.
Room Divider Screens for Adding Privacy to Kitchen and Living Room Areas
If you want to create a more defined separation between your kitchen and living room, room divider screens are a great option. They come in a variety of styles, from traditional to modern, and can be easily moved or folded when not needed. They also add an element of privacy, making them ideal for shared living spaces.
The Versatility of a Room Divider for Your Kitchen and Living Room

The Importance of Space in House Design
 When it comes to house design, creating a functional and aesthetically pleasing space is key. This is especially important for rooms that serve multiple purposes, such as the kitchen and living room. These two areas are commonly used for cooking, dining, socializing, and relaxing, making it essential to have a well-designed layout that maximizes the use of space. One solution to this design challenge is incorporating a
room divider
between the kitchen and living room. This versatile piece of furniture not only adds visual interest to the space but also serves as a practical and functional element.
When it comes to house design, creating a functional and aesthetically pleasing space is key. This is especially important for rooms that serve multiple purposes, such as the kitchen and living room. These two areas are commonly used for cooking, dining, socializing, and relaxing, making it essential to have a well-designed layout that maximizes the use of space. One solution to this design challenge is incorporating a
room divider
between the kitchen and living room. This versatile piece of furniture not only adds visual interest to the space but also serves as a practical and functional element.
Creating Distinct Zones
 One of the main benefits of using a room divider is that it helps to define separate zones within an open-concept living space. By using a
room divider
, you can create distinct areas for cooking and dining in the kitchen, while also having a separate space for relaxing and entertaining in the living room. This not only adds structure to the room but also allows for better organization and flow. Additionally, a room divider can help to visually separate the kitchen from the living room, giving each area its own unique identity.
One of the main benefits of using a room divider is that it helps to define separate zones within an open-concept living space. By using a
room divider
, you can create distinct areas for cooking and dining in the kitchen, while also having a separate space for relaxing and entertaining in the living room. This not only adds structure to the room but also allows for better organization and flow. Additionally, a room divider can help to visually separate the kitchen from the living room, giving each area its own unique identity.
Maximizing Space and Storage
 In smaller homes or apartments, space can be limited, making it challenging to have a designated dining area. However, with a room divider, you can create a dining space within the kitchen without taking up too much room. This is especially useful for studio apartments or open-concept layouts. Moreover, many room dividers come with built-in shelves or cabinets, providing additional storage space for kitchen essentials or decorative items. This not only helps to keep the space organized but also adds to the overall functionality of the room.
In smaller homes or apartments, space can be limited, making it challenging to have a designated dining area. However, with a room divider, you can create a dining space within the kitchen without taking up too much room. This is especially useful for studio apartments or open-concept layouts. Moreover, many room dividers come with built-in shelves or cabinets, providing additional storage space for kitchen essentials or decorative items. This not only helps to keep the space organized but also adds to the overall functionality of the room.
Enhancing the Aesthetics
 Aside from its practical uses, a room divider can also be a stylish addition to your kitchen and living room. With a variety of designs, materials, and colors to choose from, you can find a room divider that complements your overall house design. Whether you prefer a modern, sleek look or a more traditional and rustic feel, there is a room divider to suit your taste. Additionally, you can use the room divider as an opportunity to add a pop of color or texture to the space, making it a focal point of the room.
Aside from its practical uses, a room divider can also be a stylish addition to your kitchen and living room. With a variety of designs, materials, and colors to choose from, you can find a room divider that complements your overall house design. Whether you prefer a modern, sleek look or a more traditional and rustic feel, there is a room divider to suit your taste. Additionally, you can use the room divider as an opportunity to add a pop of color or texture to the space, making it a focal point of the room.
Conclusion
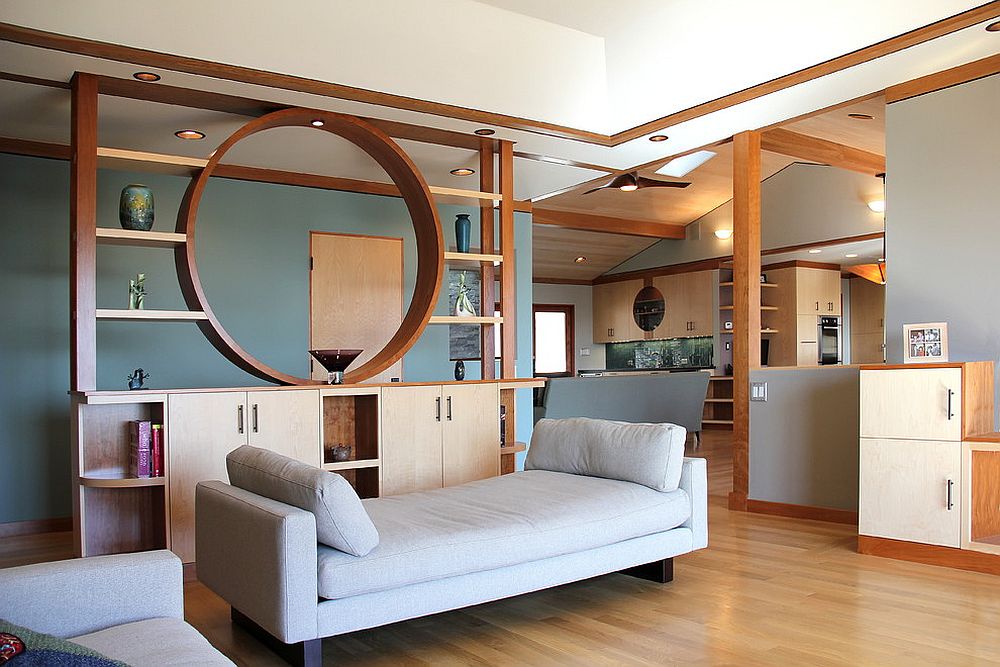 In conclusion, incorporating a room divider between your kitchen and living room is an excellent way to create distinct zones, maximize space and storage, and enhance the aesthetics of your home. It not only adds functionality to the space but also adds an element of style. So, if you're looking to optimize your house design and make the most out of your kitchen and living room, consider adding a room divider to your space.
In conclusion, incorporating a room divider between your kitchen and living room is an excellent way to create distinct zones, maximize space and storage, and enhance the aesthetics of your home. It not only adds functionality to the space but also adds an element of style. So, if you're looking to optimize your house design and make the most out of your kitchen and living room, consider adding a room divider to your space.
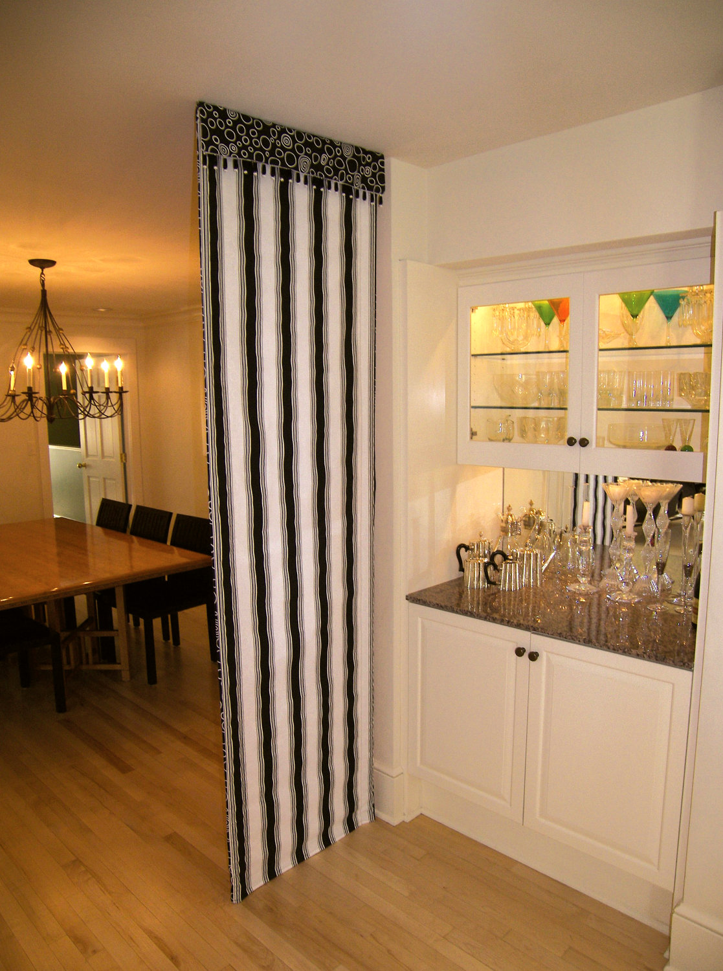

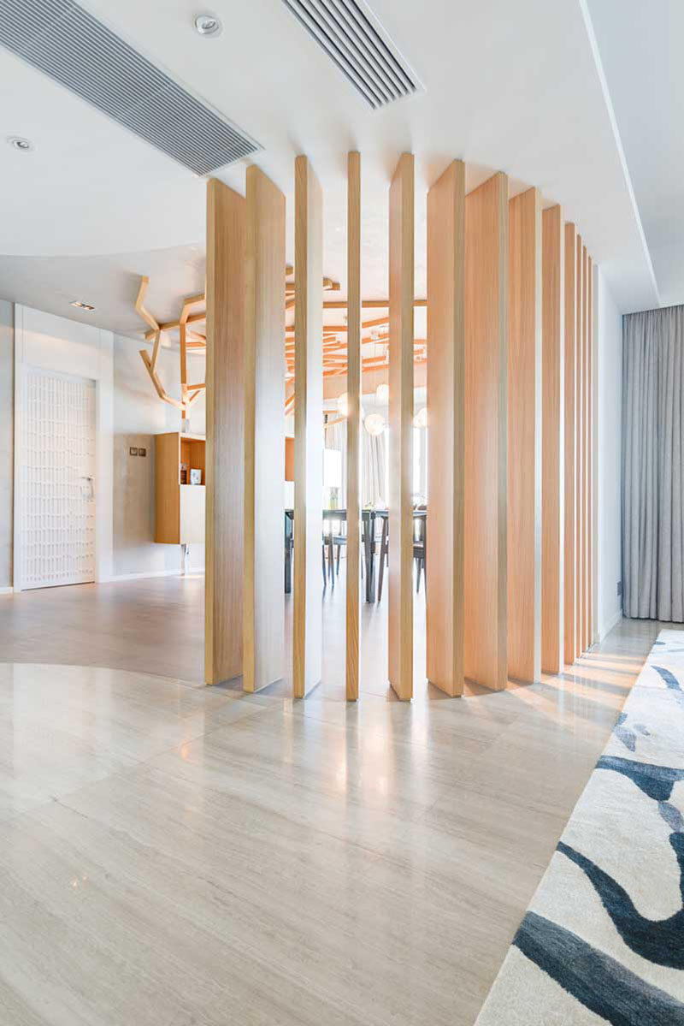















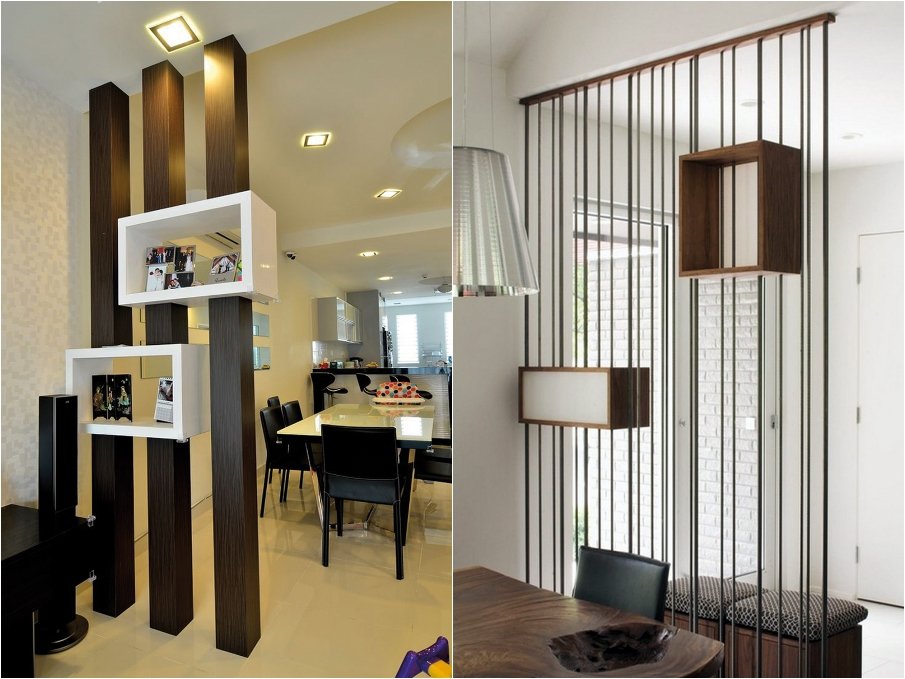





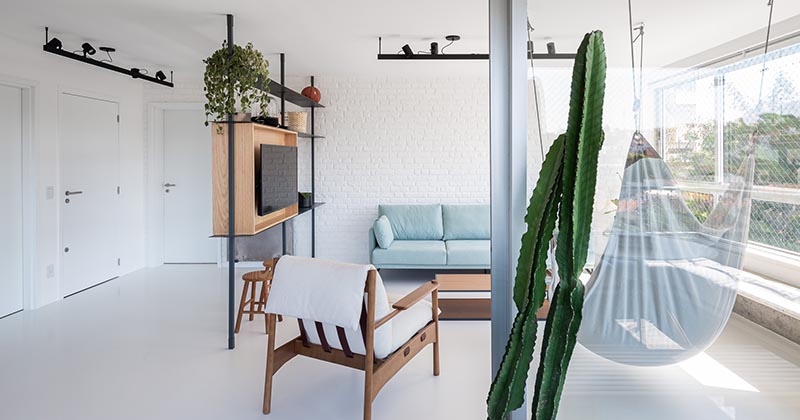



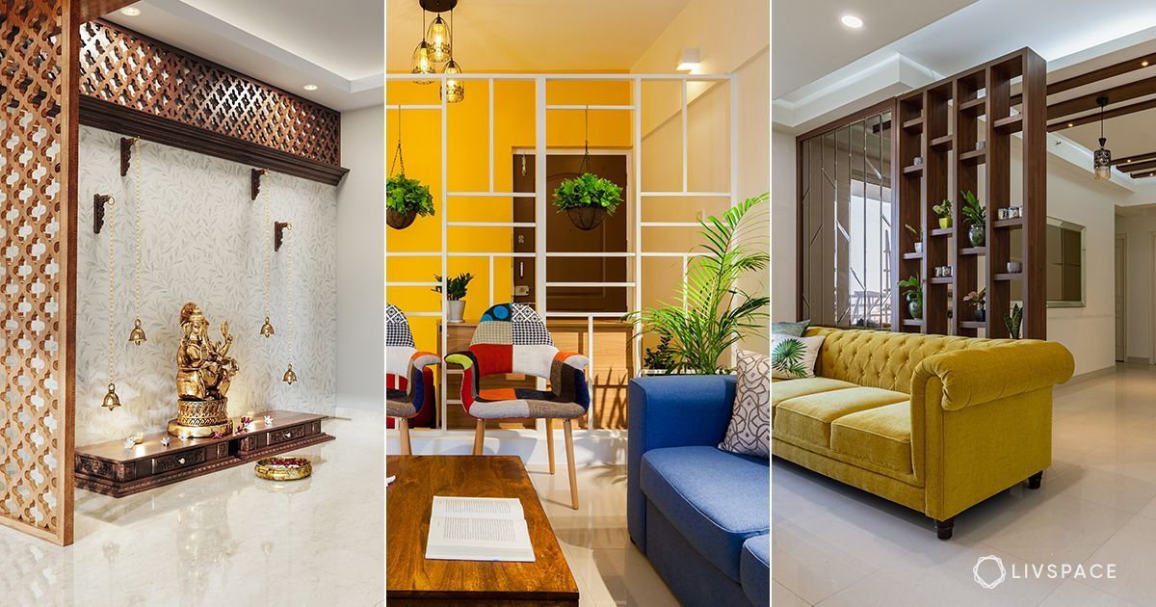




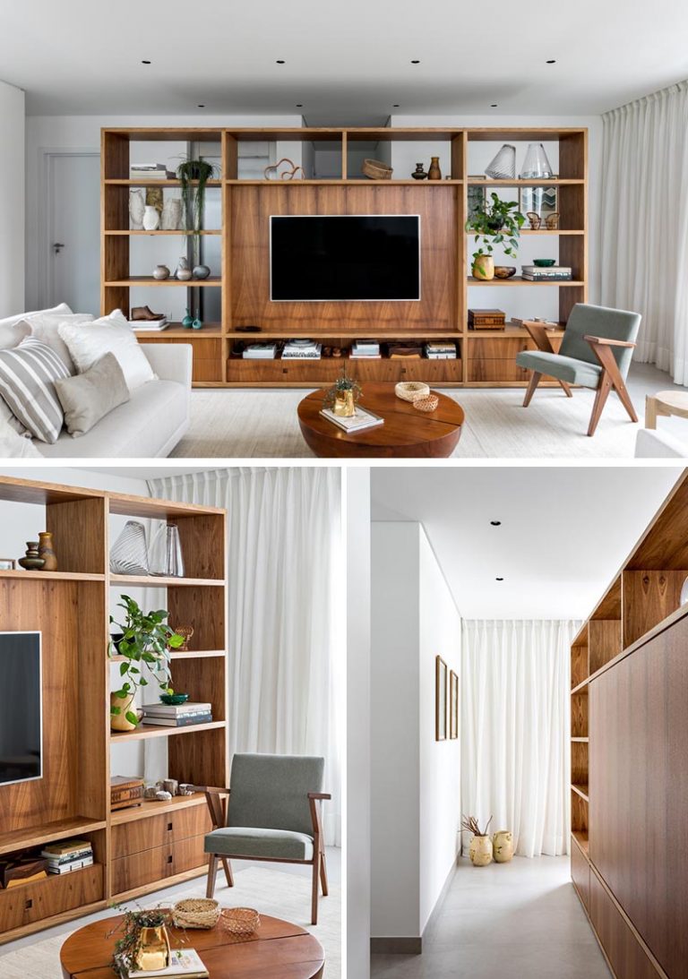




/Roomdivider-GettyImages-1130430856-40a5514b6caa41d19185ef69d2e471e1.jpg)


