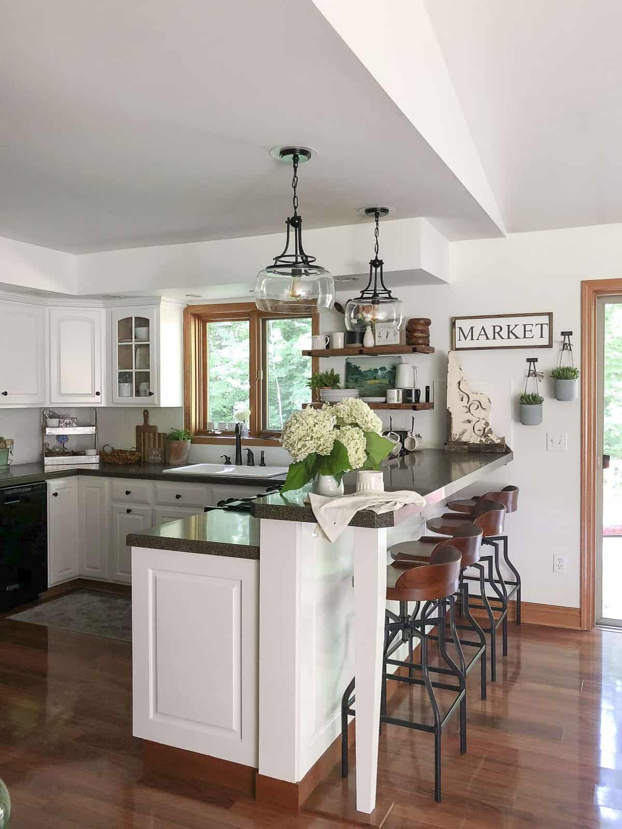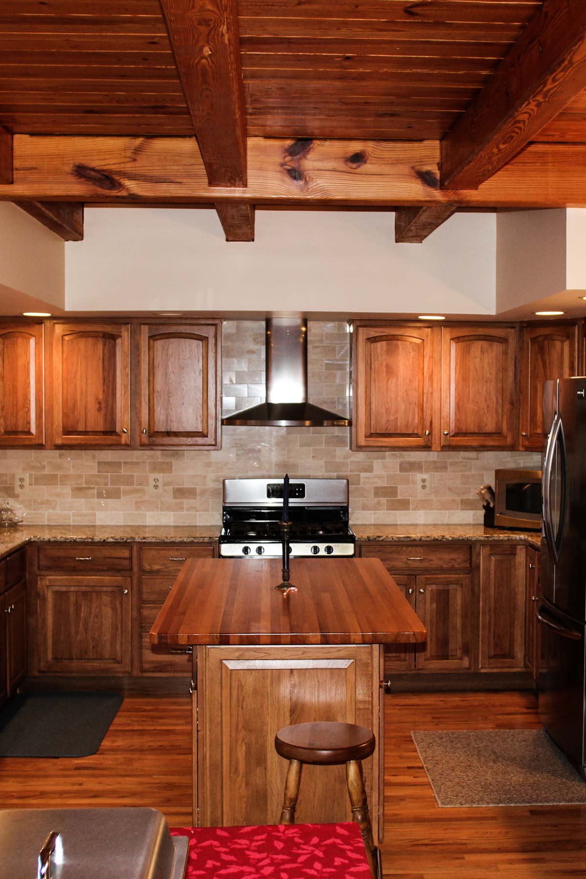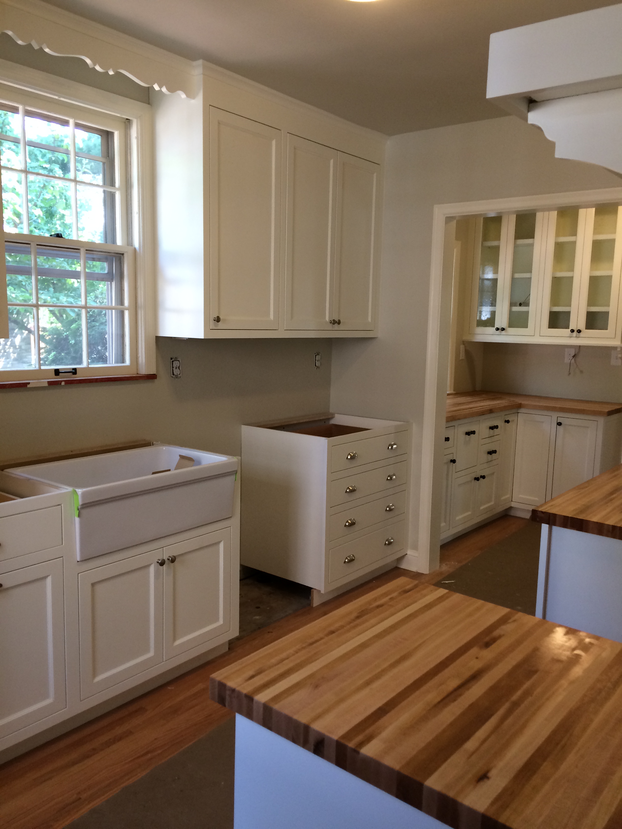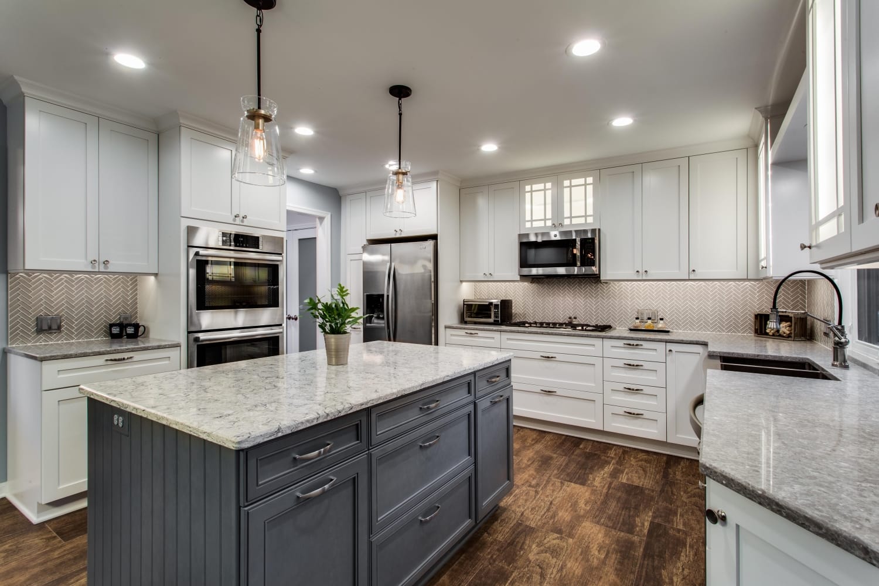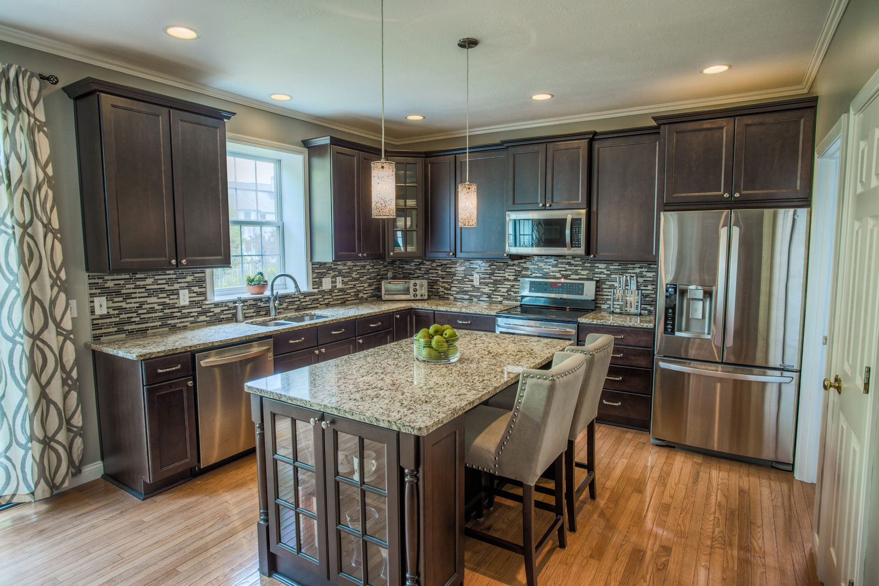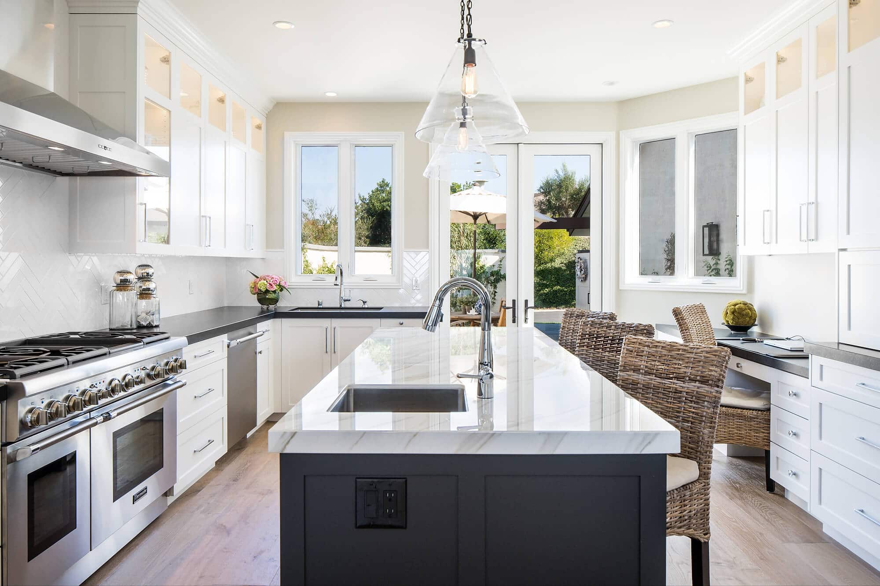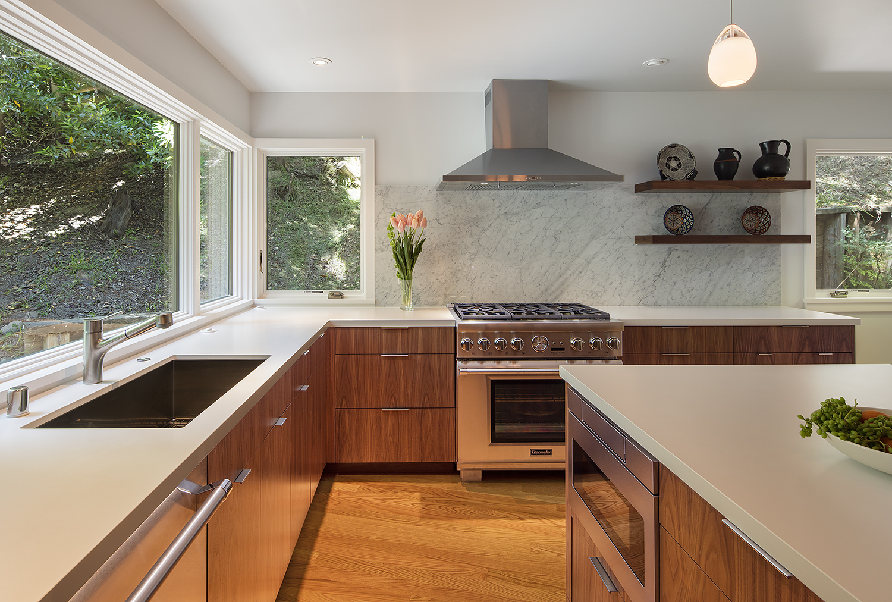An open concept kitchen is a popular design choice for modern homes. It involves removing walls and barriers to create a more spacious and interconnected living space. This not only adds a contemporary touch to your home but also makes it more functional and inviting. If you're considering a kitchen renovation, here are the top 10 reasons why you should remove walls and create an open concept kitchen.Open Concept Kitchen
The first step to creating an open concept kitchen is to remove any walls that separate it from the rest of the living space. This can be a daunting task, but it's well worth the effort. By knocking down walls, you can create a seamless flow between the kitchen, dining area, and living room, making your home feel more spacious and airy. Plus, it allows for more natural light to enter, making the space feel brighter and more welcoming.Removing Walls
One of the main reasons people opt for an open concept kitchen is to create more space. Traditional kitchens can feel cramped and closed off, especially if they have walls and doorways. By removing these barriers, you can make your kitchen feel larger and more open. This is particularly beneficial for smaller homes where every inch counts. A spacious kitchen also allows for more people to gather and socialize, making it the heart of your home.Creating Space
An open concept kitchen is often part of an open floor plan, where the kitchen, dining, and living area are all connected. This layout is perfect for entertaining, as it allows for easy interaction between guests and the host. It also makes it easier to keep an eye on children while cooking or working in the kitchen. An open floor plan promotes a sense of togetherness and is ideal for modern families.Open Floor Plan
Knocking down walls may seem like a drastic measure, but it can have a significant impact on your home's design and functionality. It allows you to merge different rooms into one cohesive space, creating a sense of unity and flow. It also eliminates any unused or wasted space, making your home more efficient and practical. Plus, it can add value to your property, making it a worthwhile investment.Knocking Down Walls
Removing walls to create an open concept kitchen is a great opportunity to give your kitchen a makeover. You can take this opportunity to update the cabinets, countertops, and appliances, or even change the layout of the kitchen to better suit your needs. Adding a kitchen island is a popular choice for open concept kitchens, as it provides additional storage and counter space, as well as a place for guests to gather around.Kitchen Renovation
An open concept kitchen also allows for more flexibility in terms of design and decor. With fewer walls and barriers, you have more space to play with and can create a more cohesive design throughout the living area. You can add a pop of color, incorporate different textures, or mix and match styles to create a unique and personalized look. An open kitchen design also allows for easy updates and changes in the future.Open Kitchen Design
Removing walls doesn't just open up your living space, but it can also improve the functionality of your kitchen. For example, you can remove a wall to create a pass-through or breakfast bar, making it easier to serve food and drinks to guests. You can also add more storage or seating options by utilizing the space where the wall used to be. The possibilities are endless when you take down walls in your kitchen.Wall Removal
An open concept kitchen is not just about the kitchen itself, but it also impacts the rest of your living space. By creating an open and interconnected space, you can promote a sense of togetherness and unity within your home. It also allows for more natural light and airflow, making your home feel more comfortable and inviting. So, not only will your kitchen be transformed, but your entire living area will benefit from the open concept design.Open Concept Living
Removing walls to create an open concept kitchen is a significant renovation project, but it can have a transformative effect on your home. It can completely change the look and feel of your living space, making it more modern, functional, and stylish. It's an excellent investment for homeowners who want to update their home and improve its value. With the right design and execution, a kitchen remodel can make your home feel like a brand new space.Kitchen Remodel
The Benefits of Removing Walls to Create an Open Concept Kitchen

Creating a Spacious and Versatile Living Space
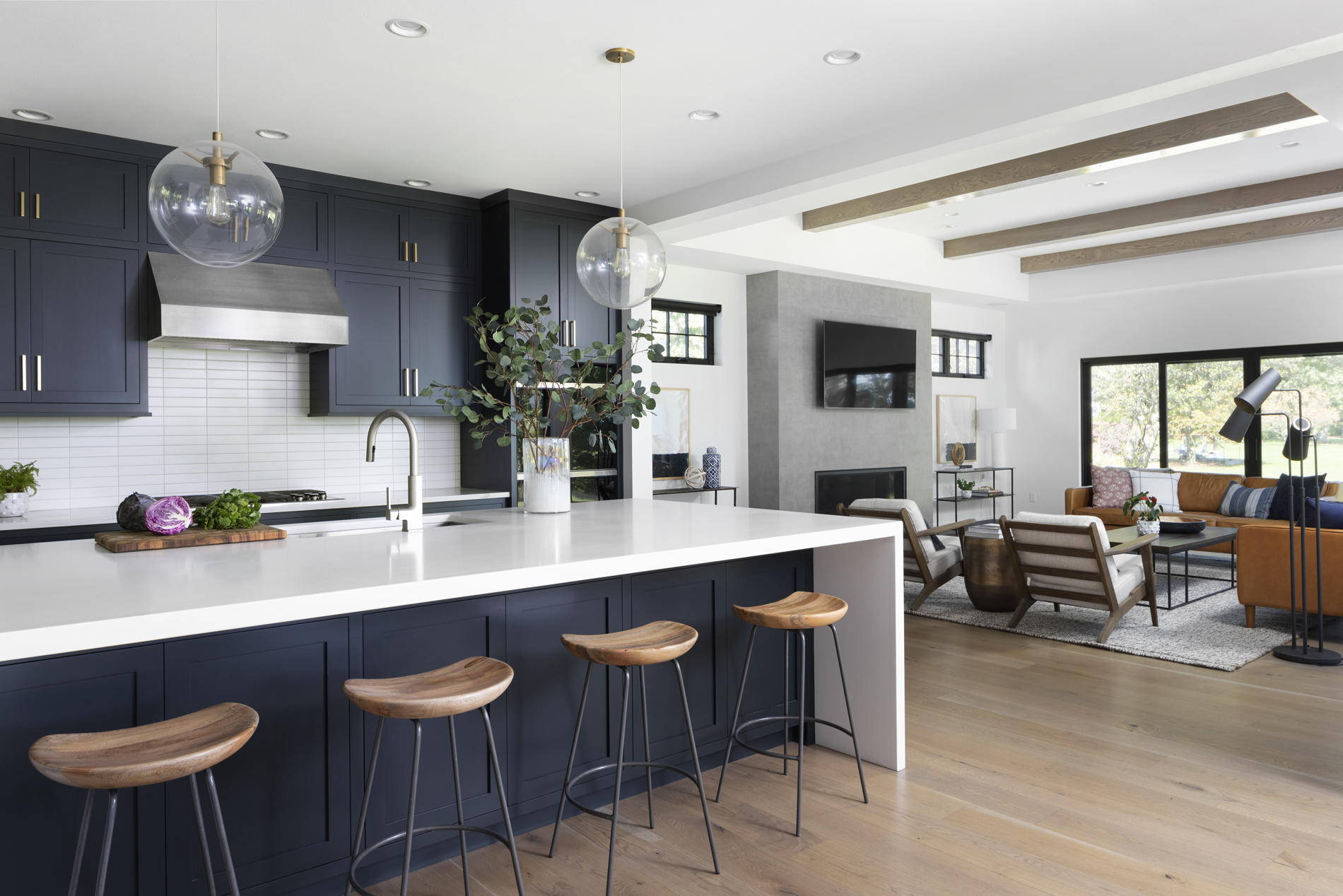 One of the major design trends in modern homes is the concept of an open floor plan, where the living, dining, and kitchen areas flow seamlessly into one another. This creates a sense of spaciousness and fluidity in the home, making it ideal for entertaining guests and spending time with family. However, this can be difficult to achieve if your kitchen is separated from the rest of the living space by walls.
Removing these walls and creating an open concept kitchen
not only opens up the space visually, but it also allows for better communication and interaction between family members. Parents can keep an eye on their children while cooking, and guests can mingle with the host without feeling isolated in a separate room.
One of the major design trends in modern homes is the concept of an open floor plan, where the living, dining, and kitchen areas flow seamlessly into one another. This creates a sense of spaciousness and fluidity in the home, making it ideal for entertaining guests and spending time with family. However, this can be difficult to achieve if your kitchen is separated from the rest of the living space by walls.
Removing these walls and creating an open concept kitchen
not only opens up the space visually, but it also allows for better communication and interaction between family members. Parents can keep an eye on their children while cooking, and guests can mingle with the host without feeling isolated in a separate room.
Maximizing Natural Light and Views
 Another advantage of
removing walls to create an open concept kitchen
is the ability to maximize natural light and views. With walls blocking the flow of natural light, smaller kitchens can feel cramped and dark. By opening up the space, natural light can flow freely throughout the room, making it feel brighter and more inviting.
Additionally, an open concept kitchen allows for better views of the surrounding areas. Whether it's a beautiful backyard or a stunning view of the city skyline, an open kitchen can provide a sense of connection to the outdoors, making the space feel more expansive and airy.
Another advantage of
removing walls to create an open concept kitchen
is the ability to maximize natural light and views. With walls blocking the flow of natural light, smaller kitchens can feel cramped and dark. By opening up the space, natural light can flow freely throughout the room, making it feel brighter and more inviting.
Additionally, an open concept kitchen allows for better views of the surrounding areas. Whether it's a beautiful backyard or a stunning view of the city skyline, an open kitchen can provide a sense of connection to the outdoors, making the space feel more expansive and airy.
Increased Functionality and Flexibility
 Gone are the days of the traditional closed-off kitchen, where one person was designated to cook while others were excluded from the space. An open concept kitchen allows for multiple people to work and move around the space comfortably, making meal prep and cooking a more inclusive and enjoyable experience.
The removal of walls also allows for more flexibility in terms of furniture placement and layout. This means that you can easily rearrange your living space to suit your needs, whether it's for a dinner party or a cozy movie night.
Removing walls to create an open concept kitchen
not only improves the functionality of your home, but it also adds value and appeal to potential buyers. So if you're considering a home renovation, consider opening up your kitchen to reap these benefits and create a more modern and inviting living space.
Gone are the days of the traditional closed-off kitchen, where one person was designated to cook while others were excluded from the space. An open concept kitchen allows for multiple people to work and move around the space comfortably, making meal prep and cooking a more inclusive and enjoyable experience.
The removal of walls also allows for more flexibility in terms of furniture placement and layout. This means that you can easily rearrange your living space to suit your needs, whether it's for a dinner party or a cozy movie night.
Removing walls to create an open concept kitchen
not only improves the functionality of your home, but it also adds value and appeal to potential buyers. So if you're considering a home renovation, consider opening up your kitchen to reap these benefits and create a more modern and inviting living space.








:max_bytes(150000):strip_icc()/af1be3_9960f559a12d41e0a169edadf5a766e7mv2-6888abb774c746bd9eac91e05c0d5355.jpg)


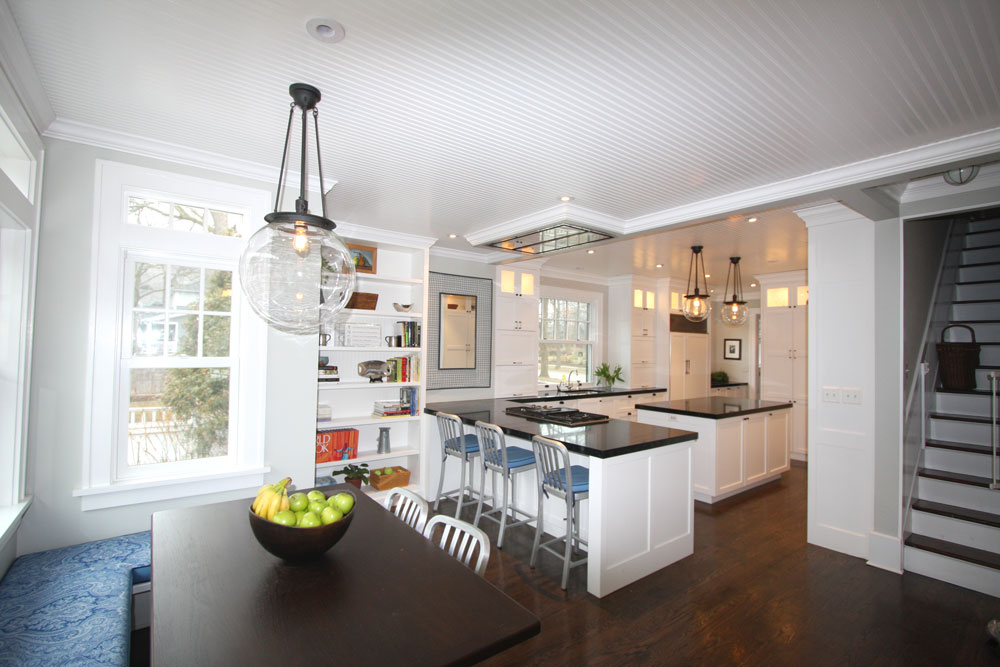


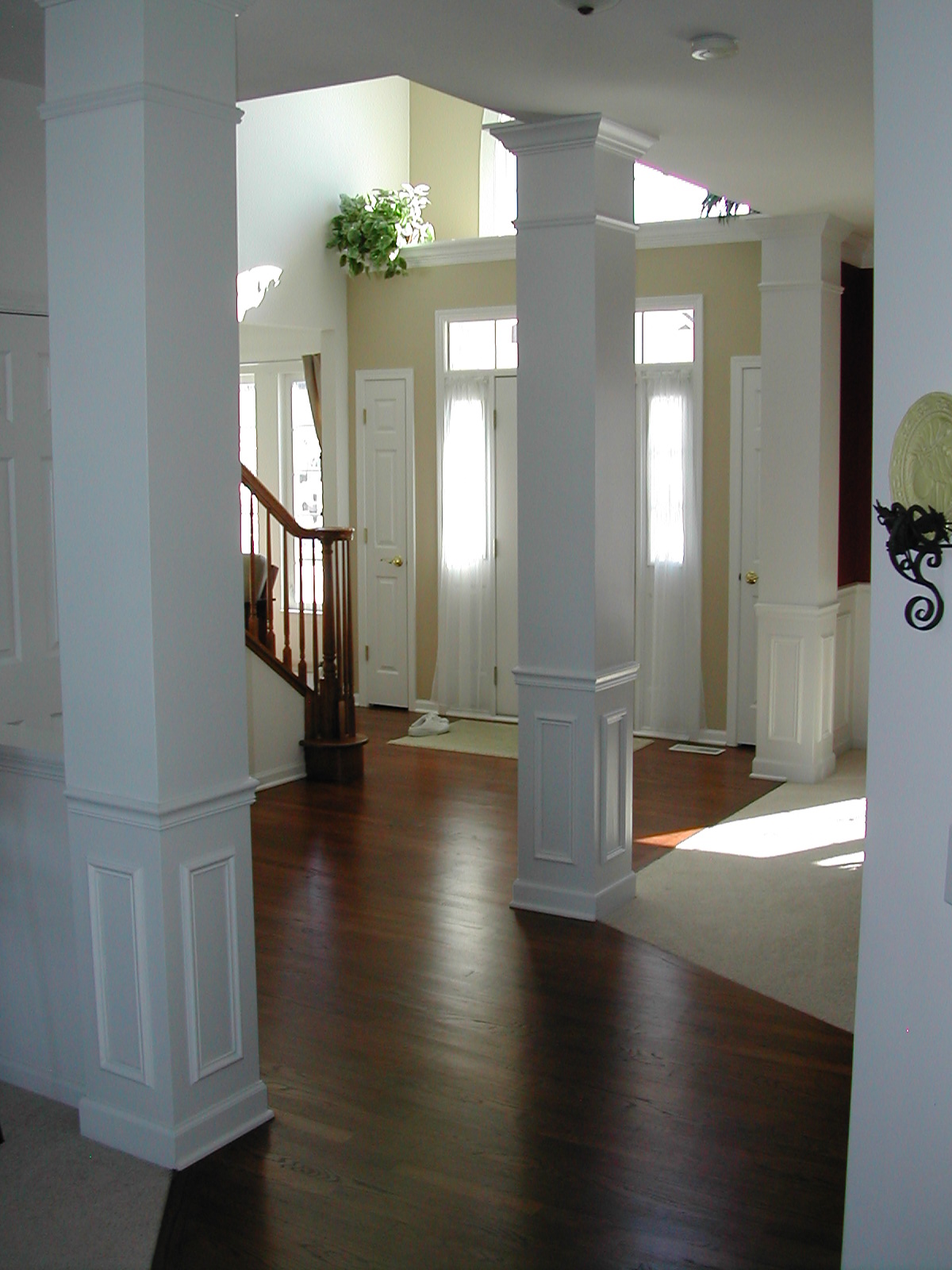




/Removingwallpaper-GettyImages-473464062-41424d58dee84c0c9f62f1c65e537f0f.jpg)
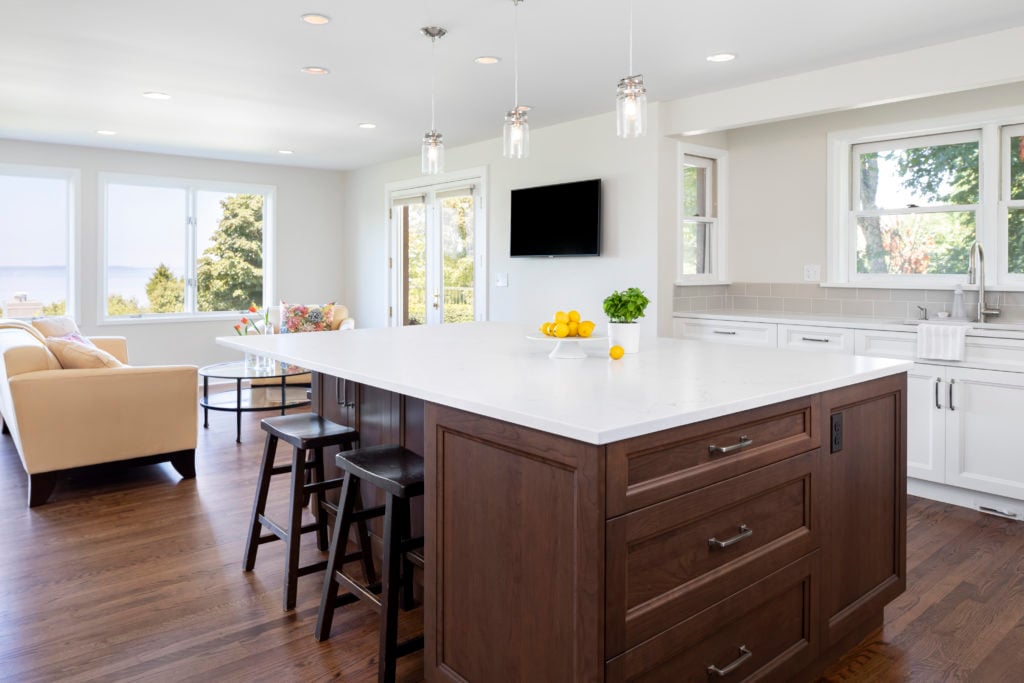









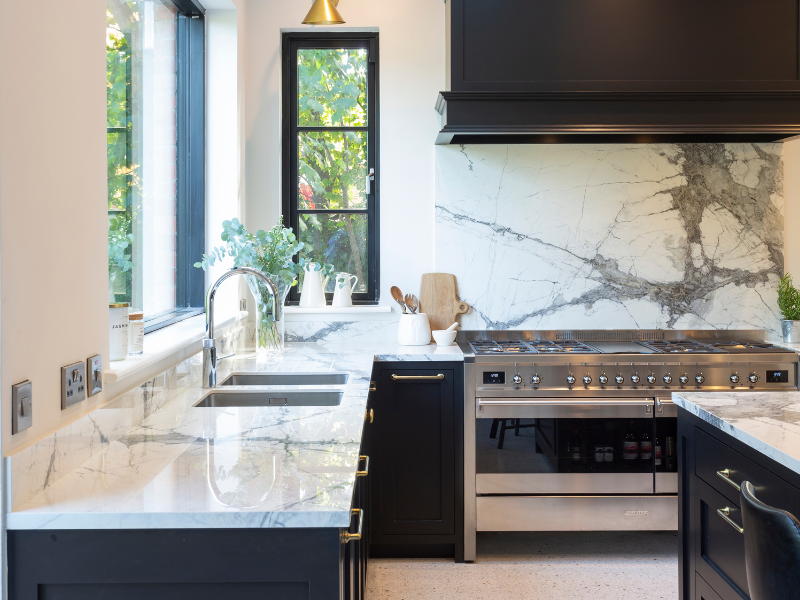



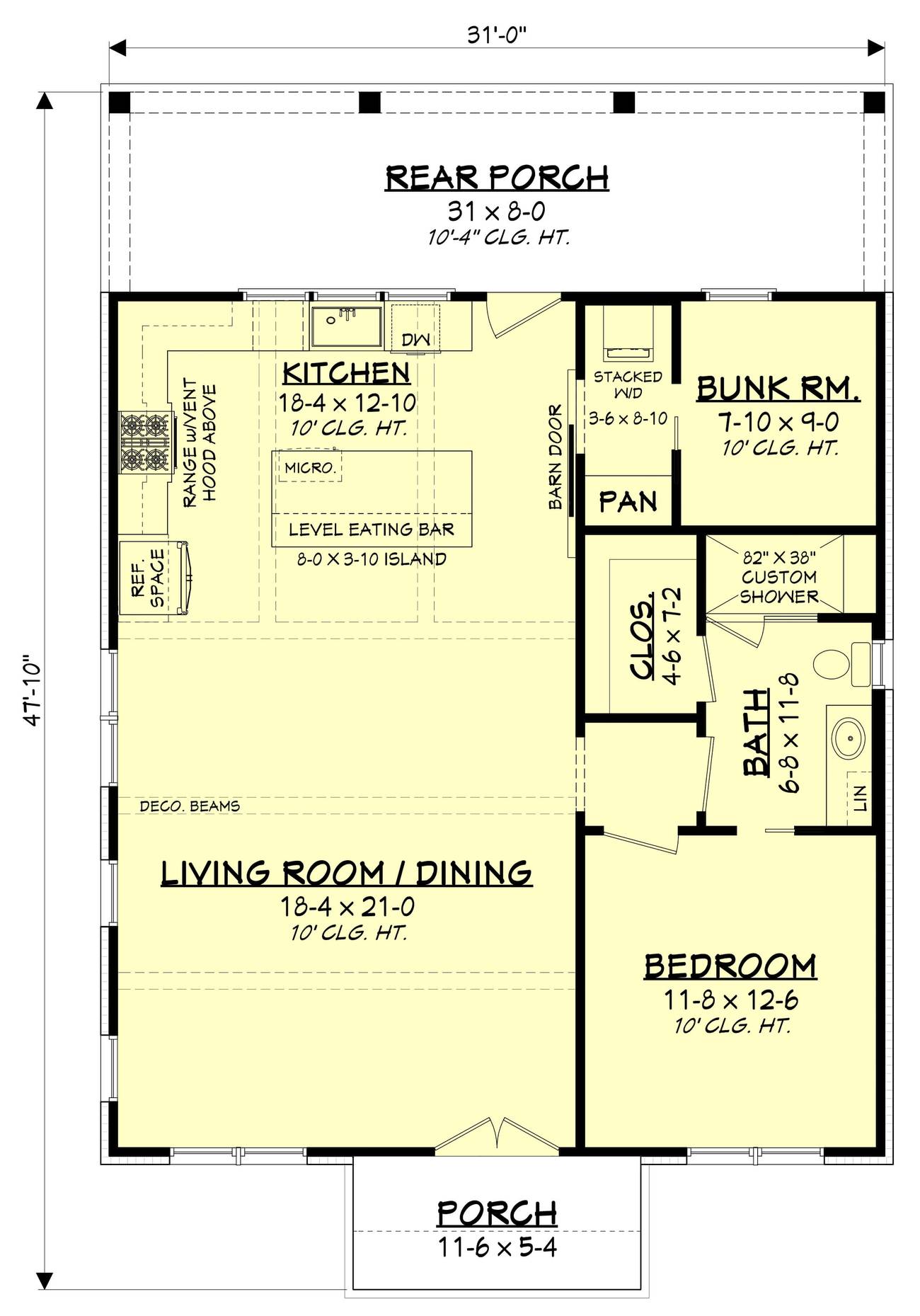




/erin-williamson-california-historic-2-97570ee926ea4360af57deb27725e02f.jpeg)






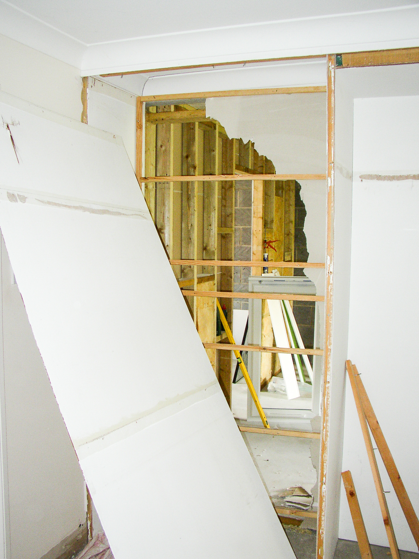







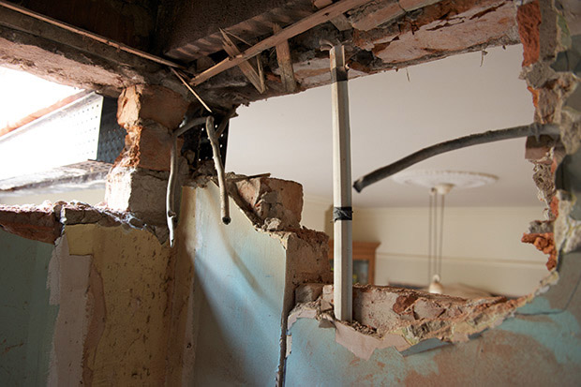
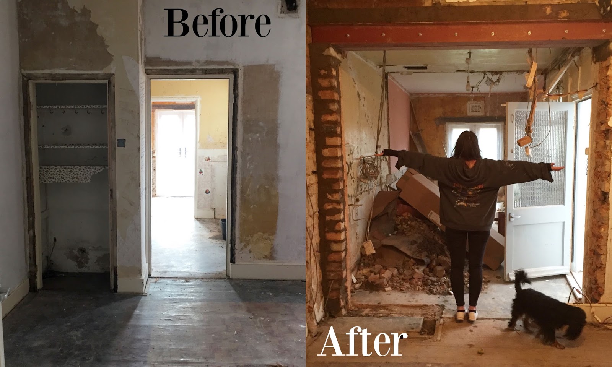

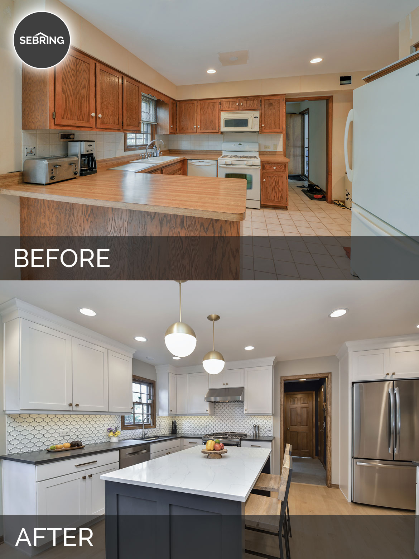



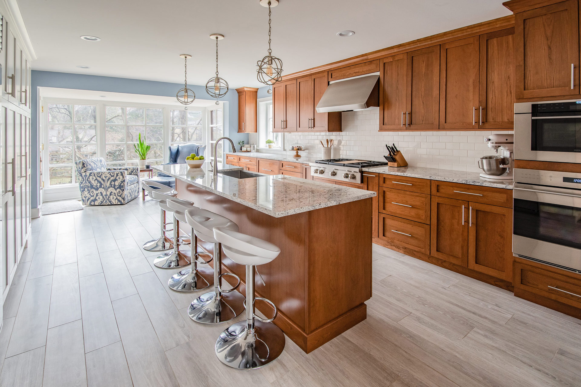
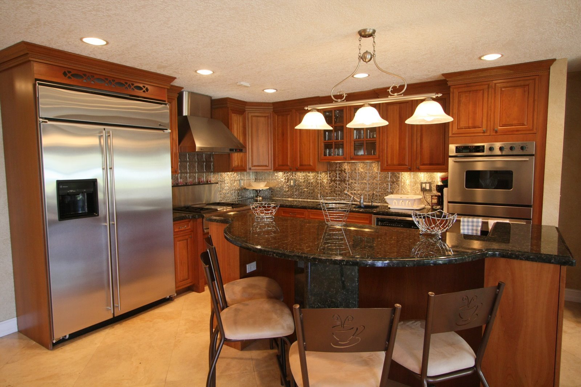

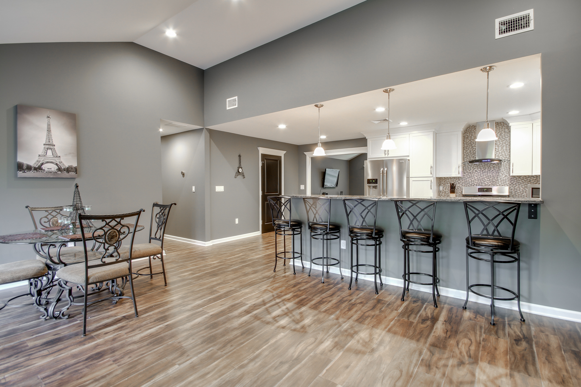
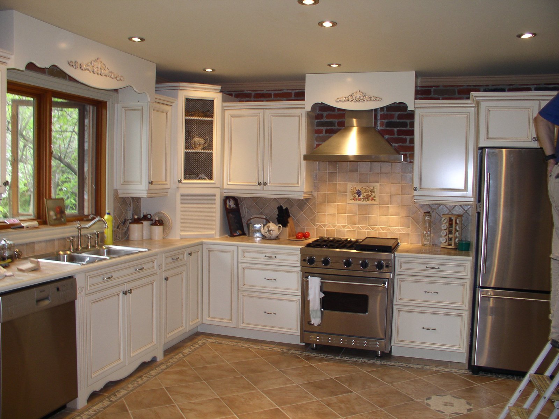


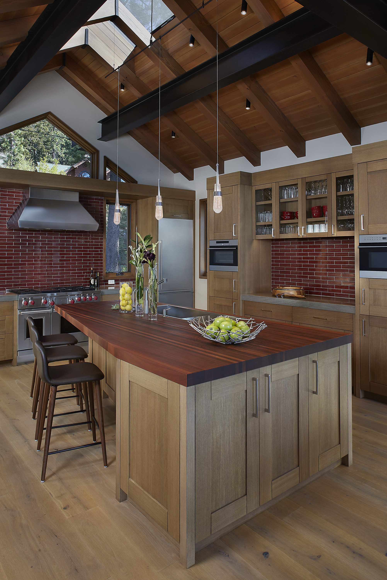








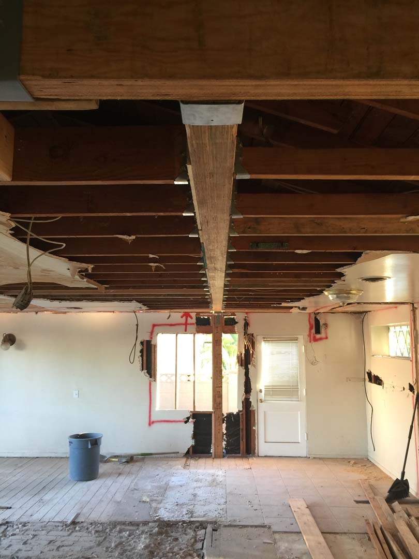


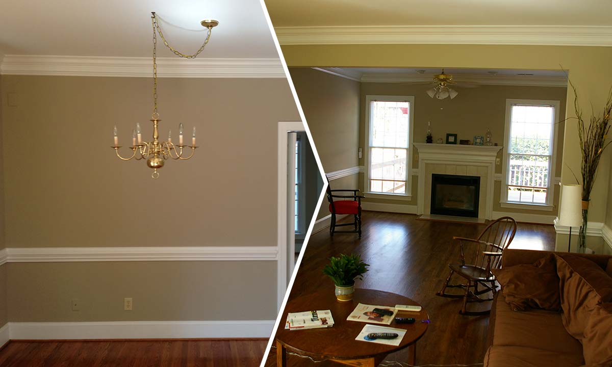
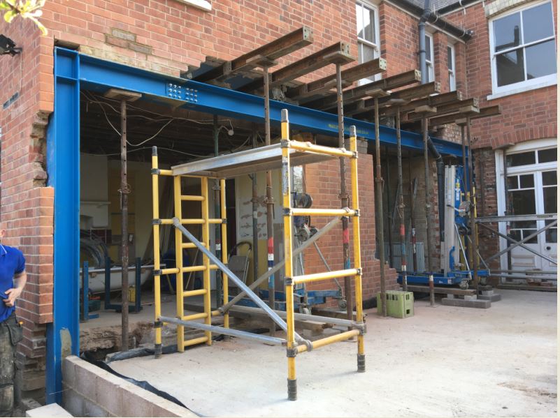
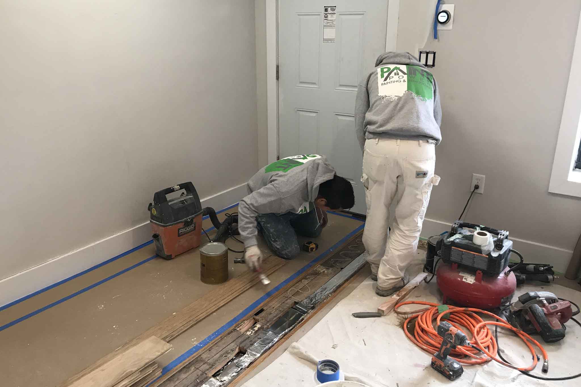

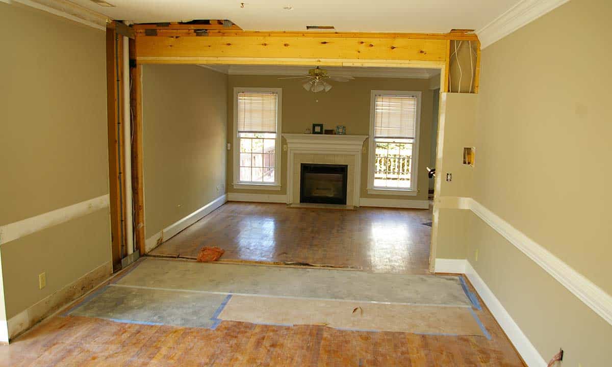

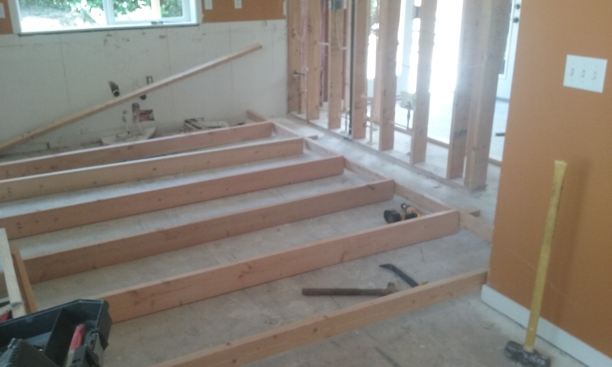


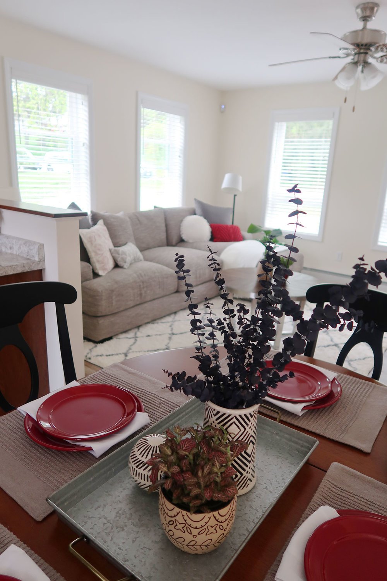



/GettyImages-1048928928-5c4a313346e0fb0001c00ff1.jpg)




