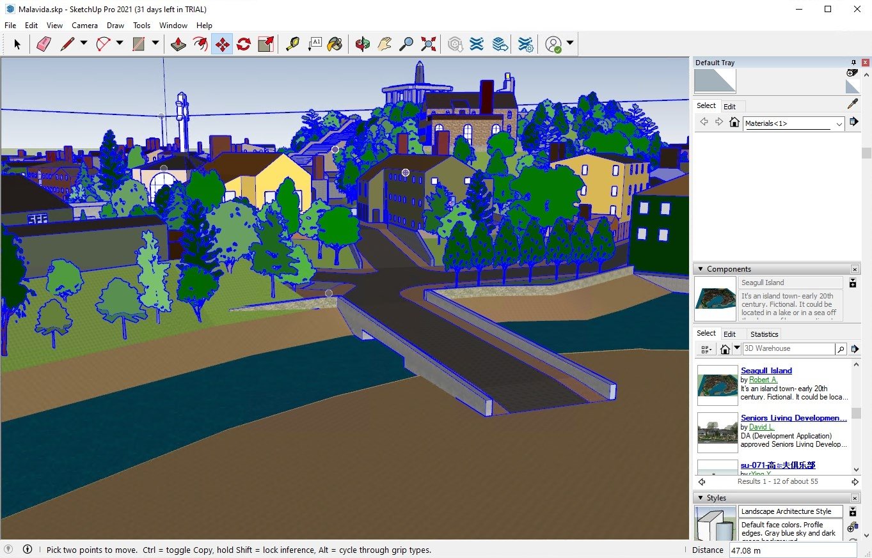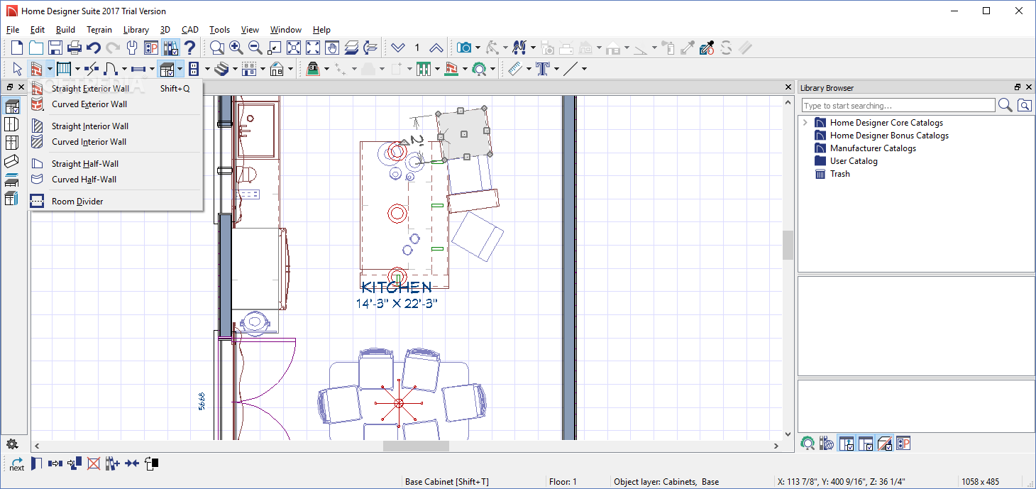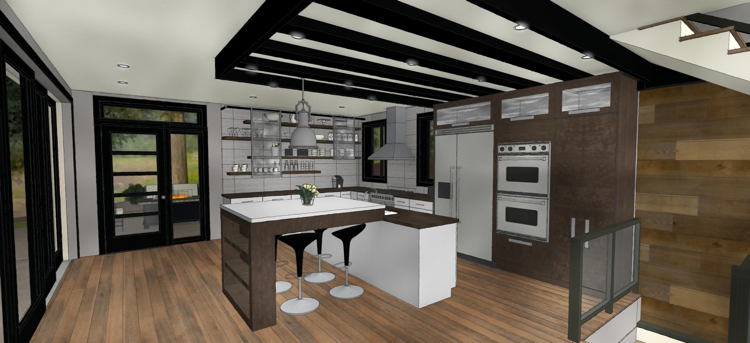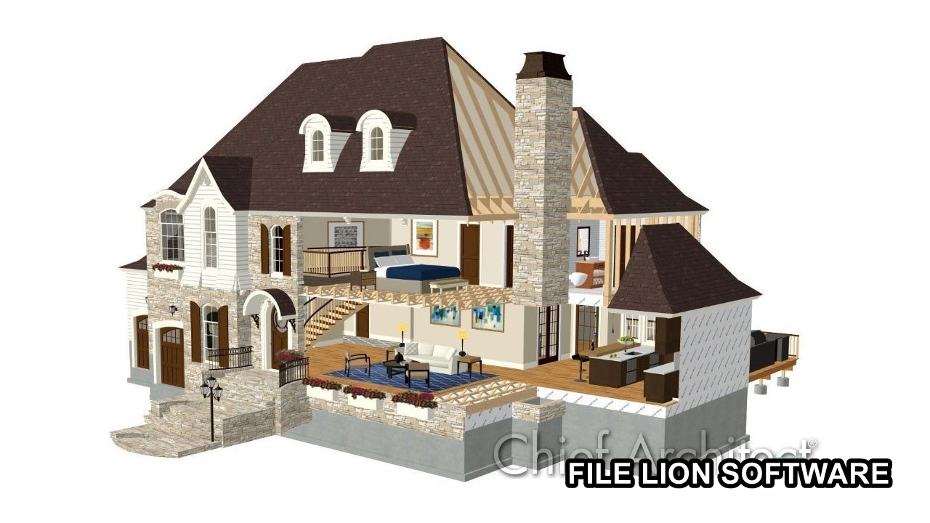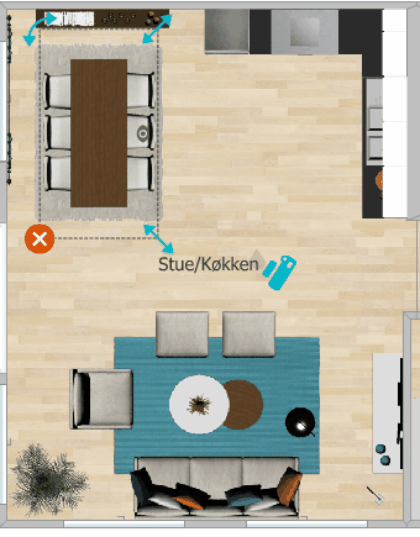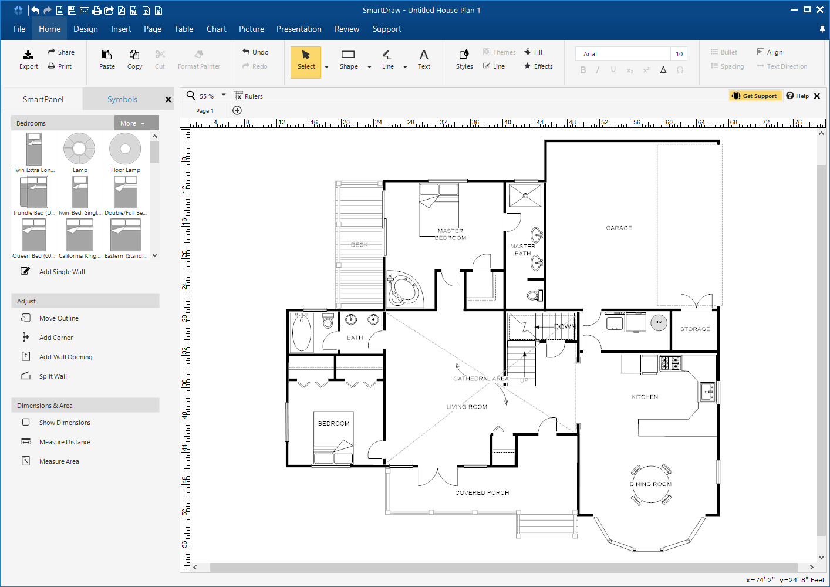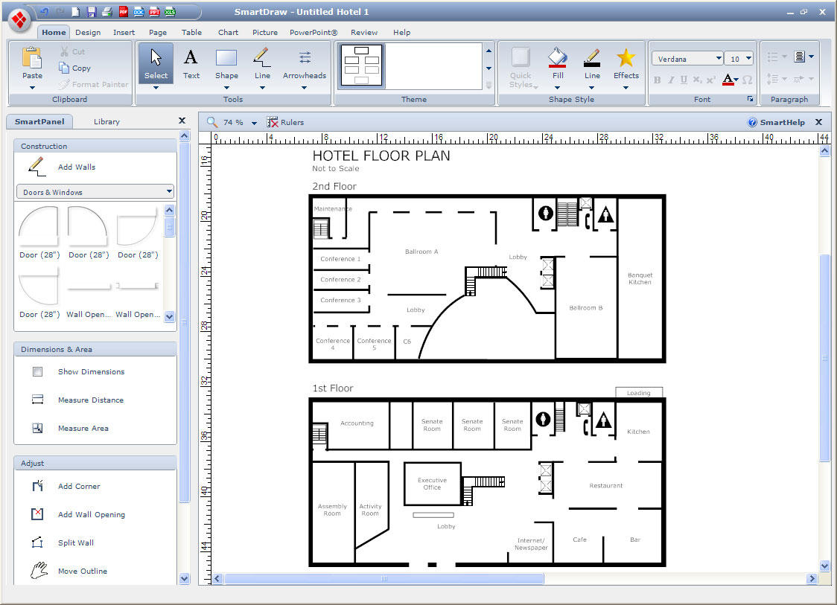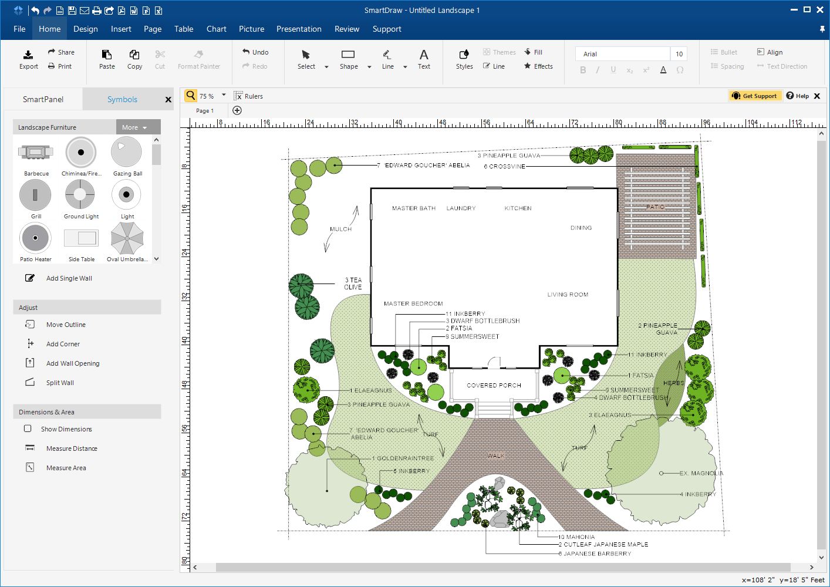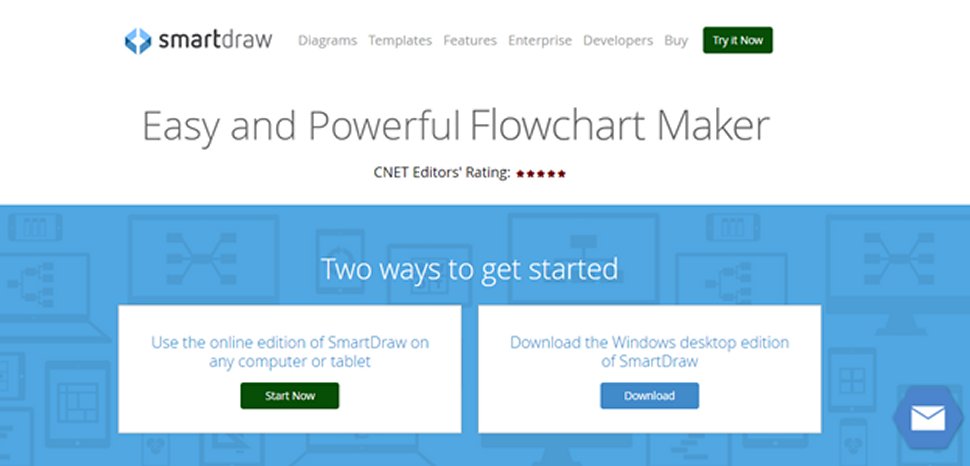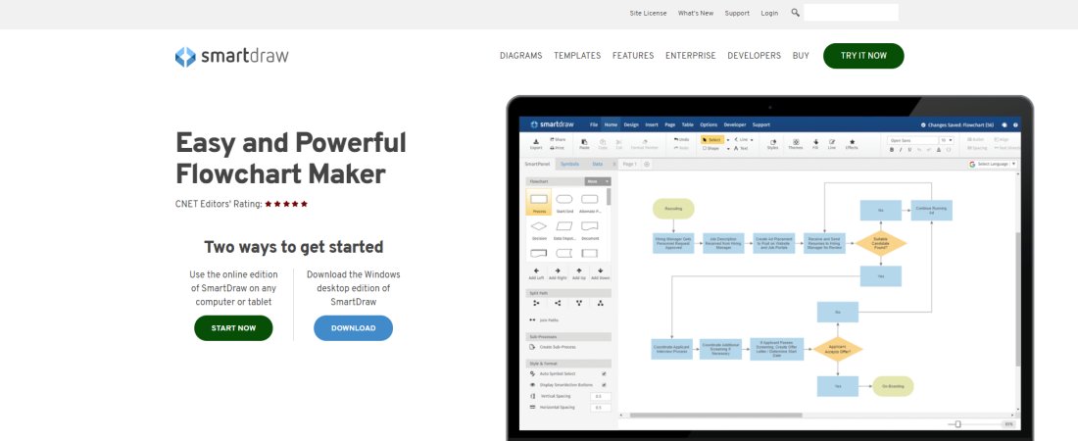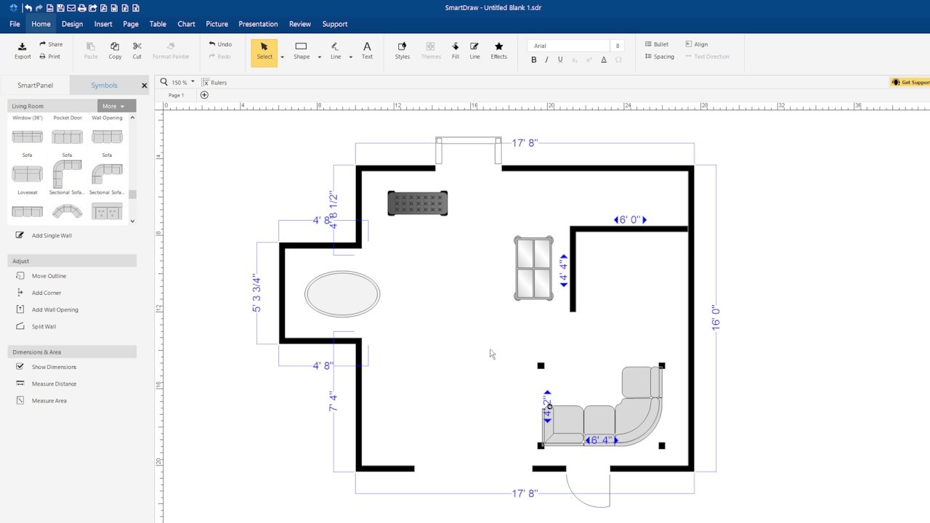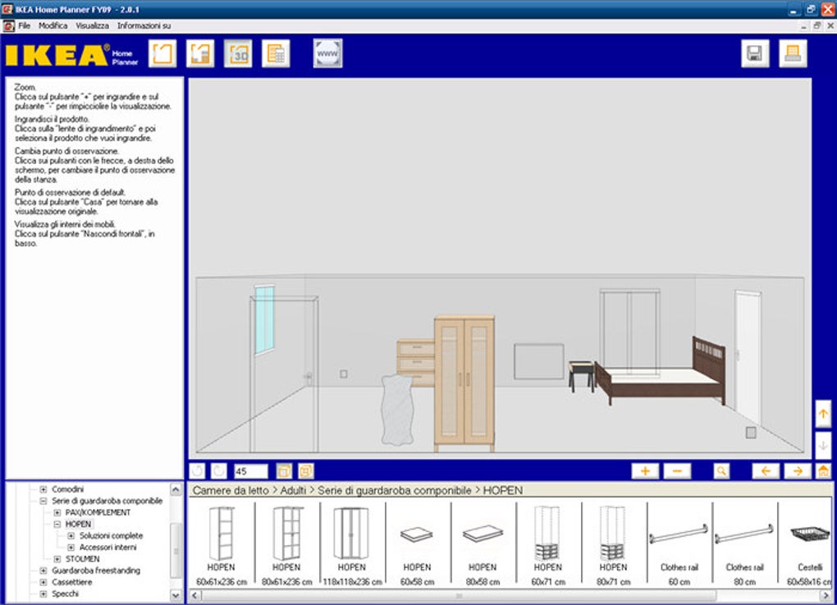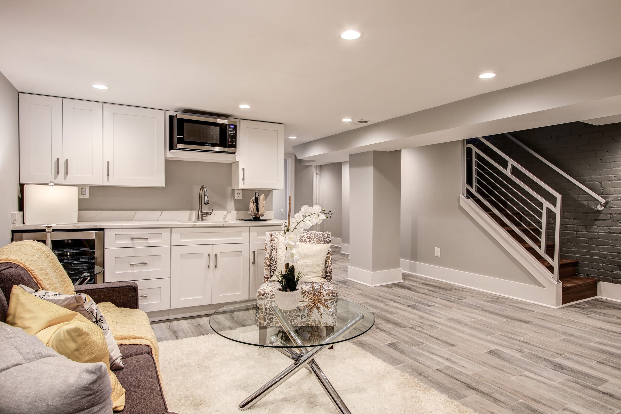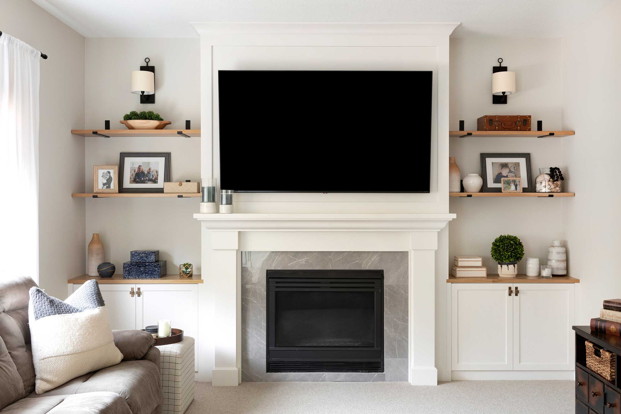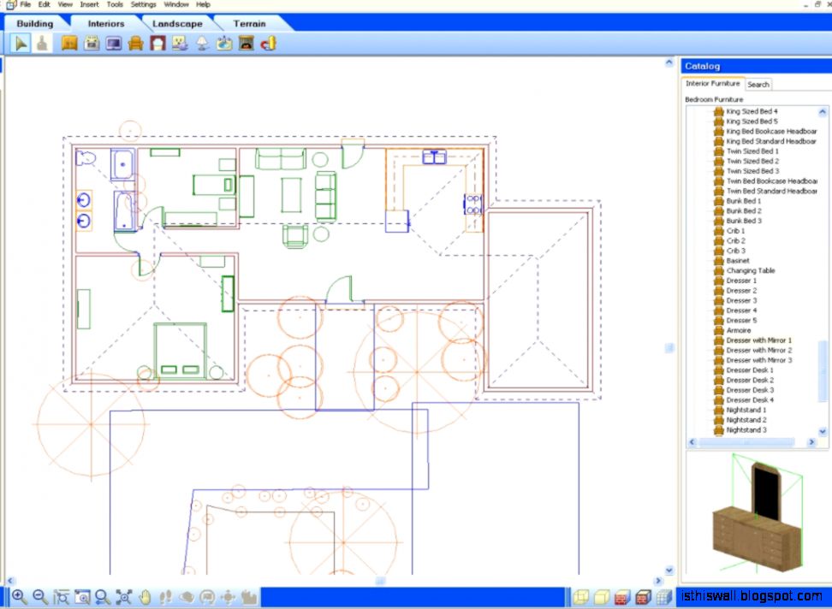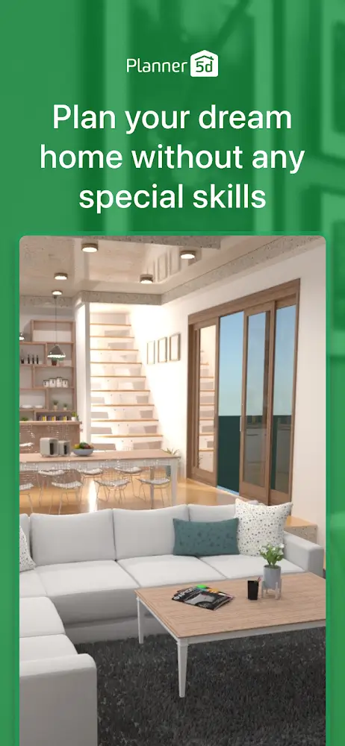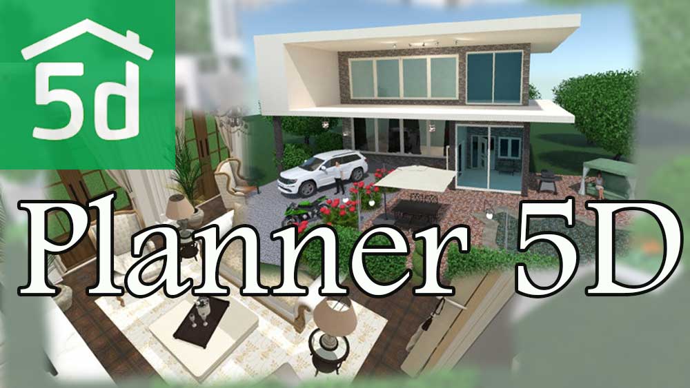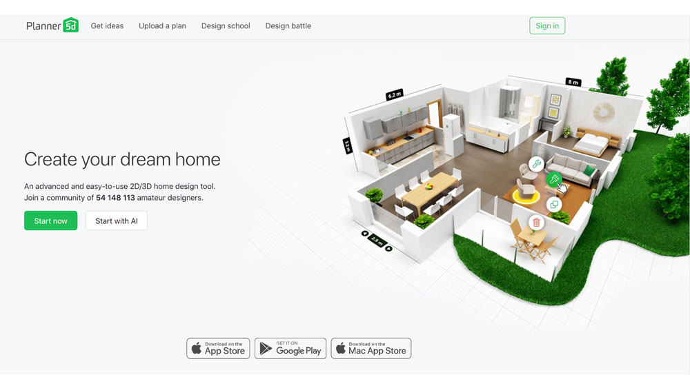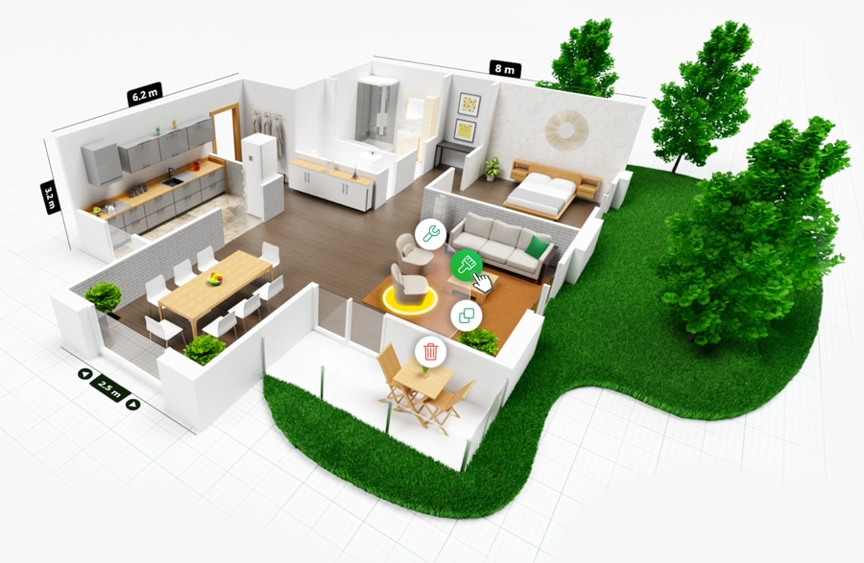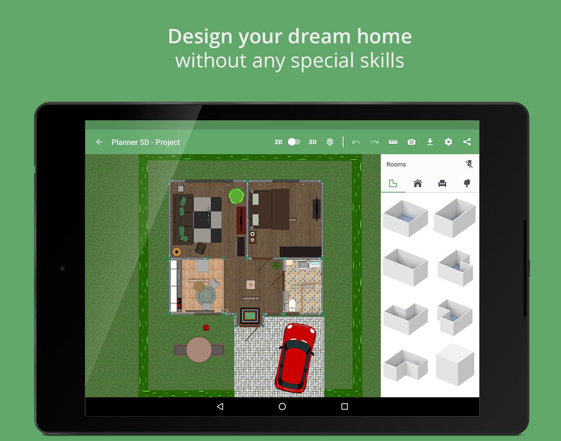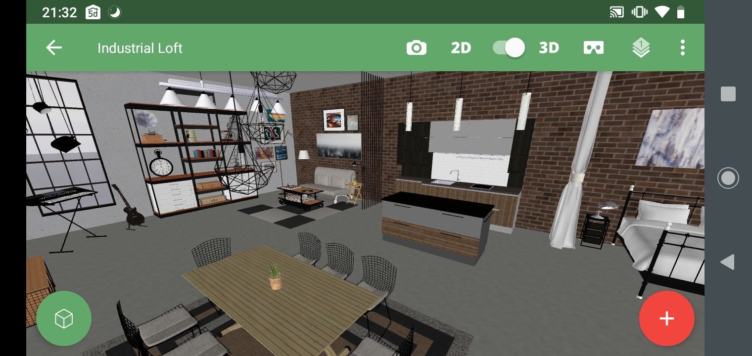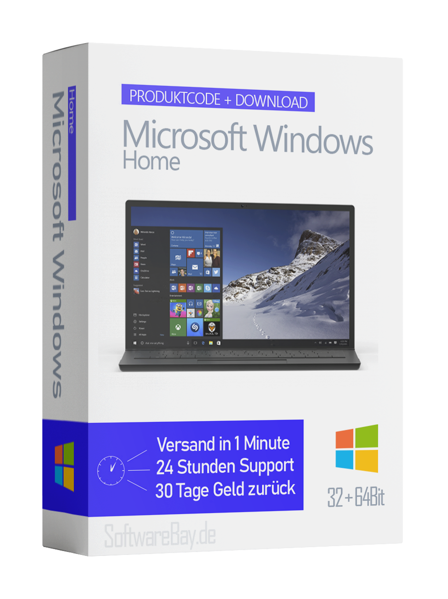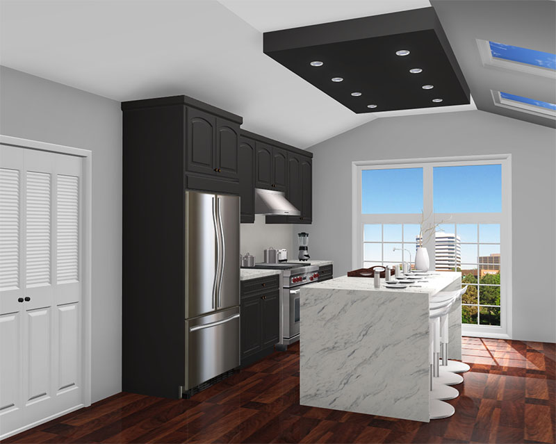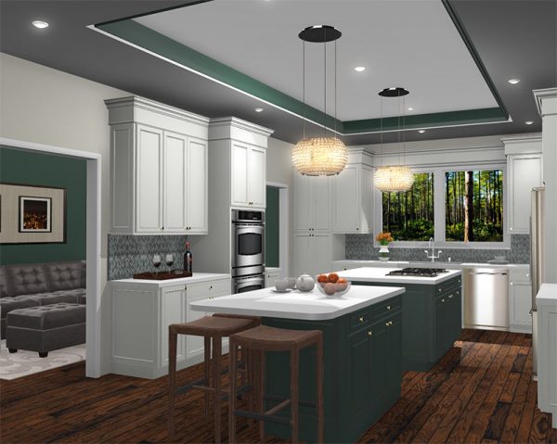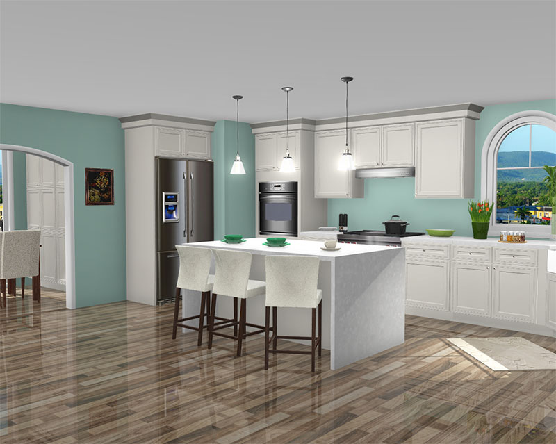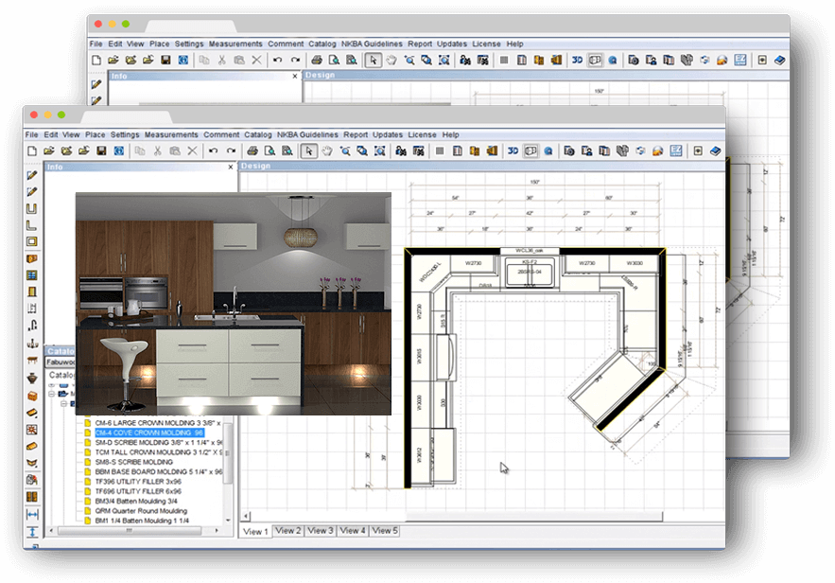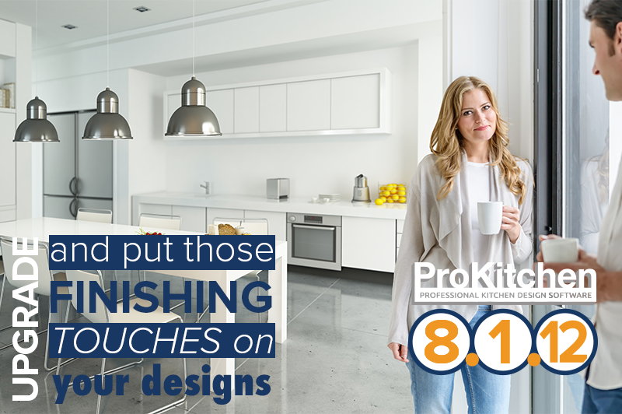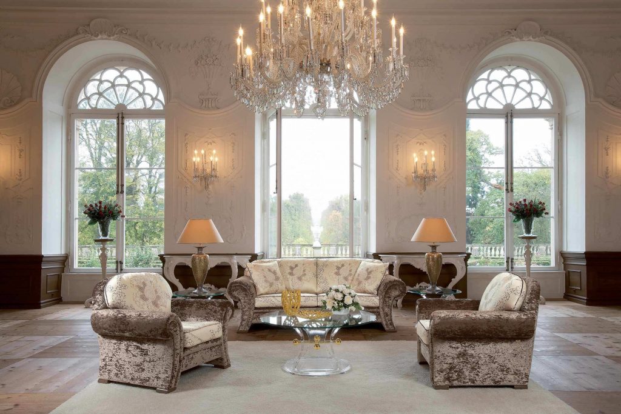1. SketchUp
If you're looking for a versatile and user-friendly program to design your kitchen layout, SketchUp is a top choice. This 3D modeling software is perfect for beginners and professionals alike, with a free version available for personal use. Its intuitive interface allows you to easily create and visualize your kitchen design in a realistic way, making it a popular choice among architects and interior designers.
2. Home Designer Suite
Home Designer Suite is a comprehensive software that allows you to design and visualize your kitchen layout in 3D. With its extensive library of pre-made objects and materials, you can easily drag and drop to create your dream kitchen. This program also offers a variety of tools for precise measurements and customization, making it a great option for those who are particular about their kitchen design.
3. Chief Architect
For professional-level kitchen design, Chief Architect is a top-notch program that offers advanced features and tools. This software allows you to create detailed and realistic 3D models of your kitchen, with options for customization of cabinets, appliances, and materials. It also has a virtual walkthrough feature, giving you a realistic view of your kitchen design before it comes to life.
4. RoomSketcher
RoomSketcher is a user-friendly program that lets you create your kitchen layout with ease. Its drag-and-drop interface makes it easy to add and arrange objects, while its 3D visualization feature allows you to see your design from different angles. This program also offers a variety of templates and pre-made kitchen designs to choose from, making it a great option for those who are new to kitchen design.
5. SmartDraw
If you want a program that offers both 2D and 3D design options, SmartDraw is a great option. This software has a wide range of templates and design elements to choose from, making it easy to create your perfect kitchen layout. Its 3D visualization feature allows you to see your design in a realistic way, and its collaboration tools make it easy to share your design with others for feedback.
6. IKEA Home Planner
For those who love IKEA and want to design their kitchen with their products, the IKEA Home Planner is a must-try. This free online tool allows you to design your kitchen using IKEA products, with options for customization and visualization in 3D. It also offers a shopping list feature, making it easy to purchase the items you need for your dream kitchen.
7. Punch! Home & Landscape Design
Punch! Home & Landscape Design is a comprehensive program that offers tools for both interior and exterior design. With its user-friendly interface, you can easily create your kitchen layout and visualize it in 3D. This program also offers a variety of design options and materials, allowing you to customize your kitchen design to your liking.
8. HGTV Home Design & Remodeling Suite
If you want to design your kitchen like a pro, the HGTV Home Design & Remodeling Suite is the perfect program for you. This software offers advanced features and tools for detailed and realistic kitchen design, including the option to import photos of your actual kitchen for a more accurate design. It also offers tips and inspiration from HGTV experts, making it a great tool for those who want to elevate their kitchen design.
9. Planner 5D
Planner 5D is an easy-to-use program that allows you to design your kitchen in 2D and 3D. With its drag-and-drop interface and wide range of design elements, you can easily create your dream kitchen layout. This program also offers a virtual reality feature, allowing you to experience your kitchen design in a realistic way before bringing it to life.
10. ProKitchen Software
For professional kitchen designers, ProKitchen Software is a top choice for creating detailed and accurate designs. This program offers advanced features for precise measurements and customization, as well as a vast library of product catalogs to choose from. It also has a 360-degree panoramic view feature, giving you a complete and realistic view of your kitchen design.
Revolutionize Your Kitchen Design with Innovative Programs
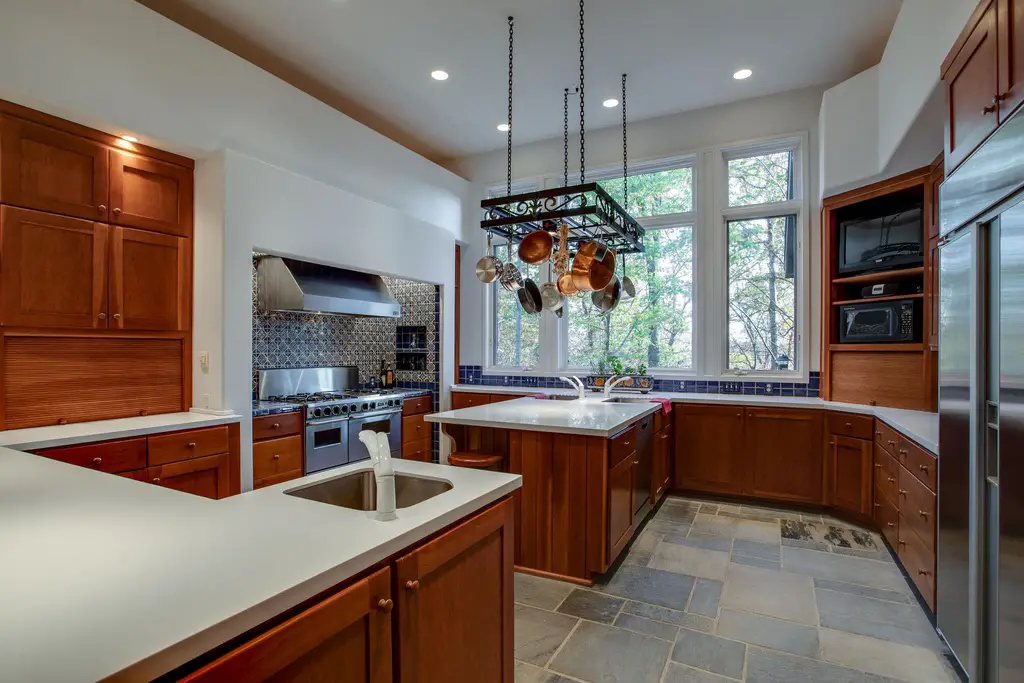
Effortless and Efficient Kitchen Layout Design
 When it comes to designing a kitchen, one of the biggest challenges is creating a functional and aesthetically pleasing layout. With the advancements in technology, traditional methods of sketching and measuring have been replaced with
innovative programs specifically designed for kitchen layouts
. These programs not only make the process effortless, but also ensure efficiency in designing a kitchen that meets your needs and fits your space perfectly.
When it comes to designing a kitchen, one of the biggest challenges is creating a functional and aesthetically pleasing layout. With the advancements in technology, traditional methods of sketching and measuring have been replaced with
innovative programs specifically designed for kitchen layouts
. These programs not only make the process effortless, but also ensure efficiency in designing a kitchen that meets your needs and fits your space perfectly.
Endless Design Possibilities
 Gone are the days of flipping through magazines and catalogues for inspiration, or hiring expensive interior designers to create a kitchen design for you.
Programs for kitchen layout design
offer endless possibilities, allowing you to explore different styles, layouts and color schemes at your own convenience. You can experiment with various designs and make changes as you please, without any additional costs or effort.
Gone are the days of flipping through magazines and catalogues for inspiration, or hiring expensive interior designers to create a kitchen design for you.
Programs for kitchen layout design
offer endless possibilities, allowing you to explore different styles, layouts and color schemes at your own convenience. You can experiment with various designs and make changes as you please, without any additional costs or effort.
Customization to Suit Your Needs
 One of the major benefits of using
kitchen layout design programs
is the ability to customize the design to suit your specific needs. Whether you have a small space or a large one, these programs offer features to help you determine the best layout for your kitchen. You can add or remove cabinets, change the placement of appliances, and even visualize the design in 3D to get a better understanding of the final result.
One of the major benefits of using
kitchen layout design programs
is the ability to customize the design to suit your specific needs. Whether you have a small space or a large one, these programs offer features to help you determine the best layout for your kitchen. You can add or remove cabinets, change the placement of appliances, and even visualize the design in 3D to get a better understanding of the final result.
Save Time and Money
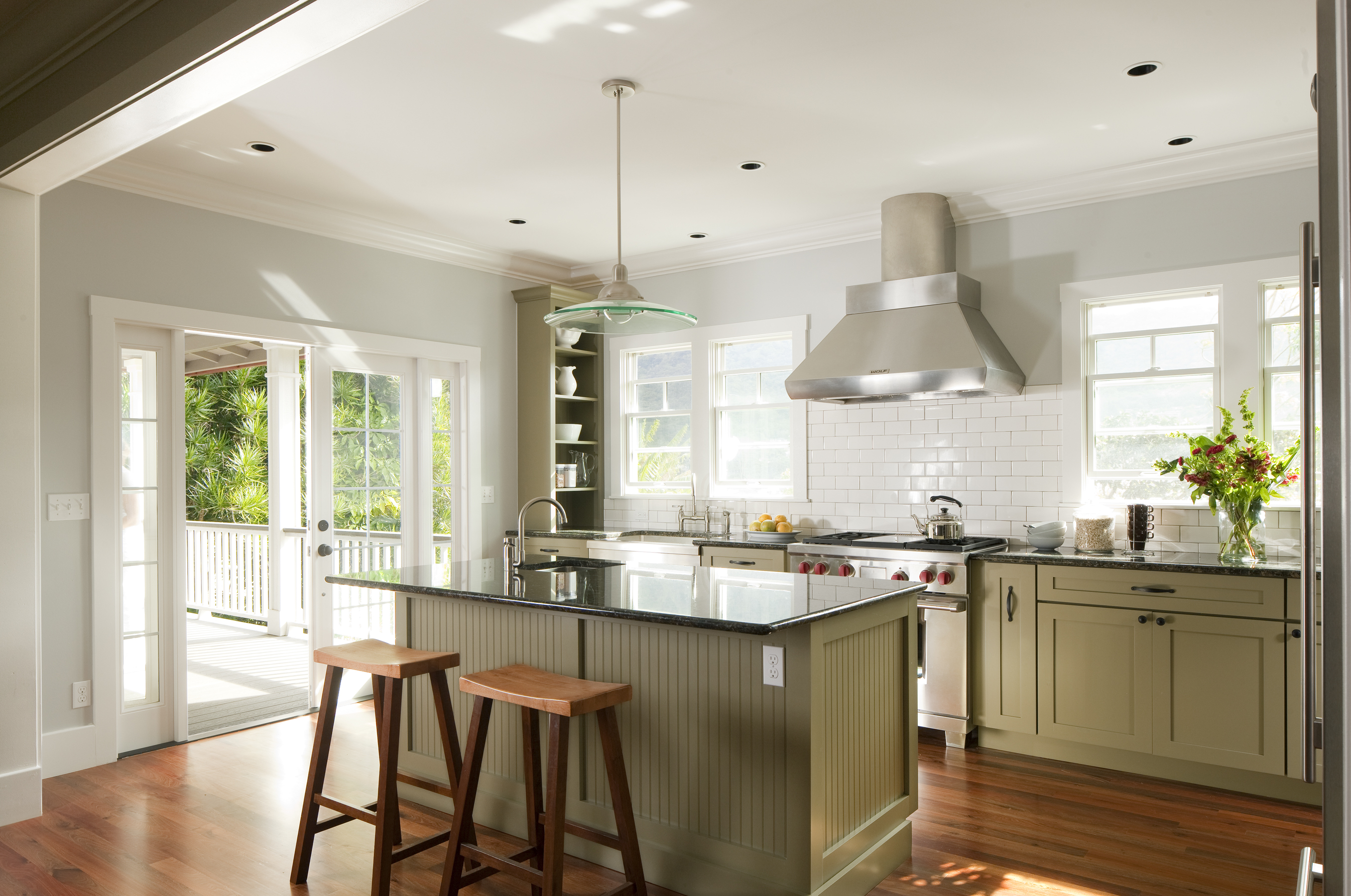 Using a
kitchen layout design program
not only saves you time and effort, but also helps you save money. With the accurate and detailed measurements provided by these programs, you can avoid costly mistakes and revisions that may occur with traditional methods. Additionally, you can easily compare prices and materials for different designs, allowing you to make informed decisions and stick to your budget.
In conclusion,
programs for designing kitchen layouts
have revolutionized the way we approach kitchen design. They offer effortless and efficient solutions, endless design possibilities, customization to suit our needs, and help us save time and money. With these innovative programs, you can now design your dream kitchen with ease and confidence. So why wait? Start exploring and designing your perfect kitchen layout today.
Using a
kitchen layout design program
not only saves you time and effort, but also helps you save money. With the accurate and detailed measurements provided by these programs, you can avoid costly mistakes and revisions that may occur with traditional methods. Additionally, you can easily compare prices and materials for different designs, allowing you to make informed decisions and stick to your budget.
In conclusion,
programs for designing kitchen layouts
have revolutionized the way we approach kitchen design. They offer effortless and efficient solutions, endless design possibilities, customization to suit our needs, and help us save time and money. With these innovative programs, you can now design your dream kitchen with ease and confidence. So why wait? Start exploring and designing your perfect kitchen layout today.









