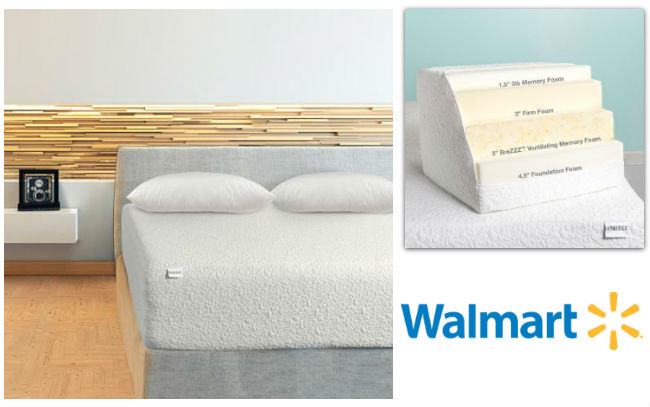When it comes to designing a kitchen, there are certain principles that should be followed in order to create a functional and aesthetically pleasing space. These principles serve as a guide for homeowners and designers, helping them make the most of the available space and create a kitchen that meets their needs and preferences. In this article, we will discuss the top 10 main principles of kitchen design that should be considered when planning a new kitchen or remodeling an existing one.Principles of Kitchen Design
Designing a kitchen involves much more than just choosing cabinets and countertops. It requires careful thought and consideration in order to create a space that is both beautiful and functional. The design process should start with assessing the needs and wants of the homeowner, as well as the available space. This will help determine the layout, style, and features of the kitchen.Designing a Kitchen
Before delving into the specific principles of kitchen design, it is important to understand the basics. These include the work triangle, which refers to the three main areas in the kitchen - the sink, stove, and refrigerator. These areas should be close enough to each other to allow for efficient movement while cooking. Another basic concept is the use of the kitchen triangle, which refers to the layout of the cabinets, appliances, and work surfaces.Kitchen Design Basics
There are several key elements that should be considered when designing a kitchen. These include the layout, lighting, storage, and appliances. The layout should be functional and efficient, with the work triangle in mind. Lighting is important for both functionality and ambiance. Adequate storage is essential for keeping the kitchen organized and clutter-free. And the choice of appliances can greatly impact the overall design and functionality of the kitchen.Key Elements of Kitchen Design
The layout of a kitchen should be designed in a way that maximizes space and efficiency. This can be achieved through the use of the work triangle and kitchen triangle, as well as by considering the flow of movement in the kitchen. The layout should also take into account the placement of doors, windows, and other architectural features, as well as the location of plumbing and electrical outlets.Kitchen Layout Principles
A functional kitchen design is one that meets the needs and preferences of the homeowner. It should be well-organized, with sufficient storage and workspace. The layout should be efficient, and the appliances should be strategically placed for ease of use. The design should also take into account the needs of different family members, such as children or people with disabilities.Functional Kitchen Design
When designing a kitchen, there are certain guidelines that should be followed in order to ensure a successful outcome. These include considering the size and shape of the kitchen, as well as the available budget. It is also important to choose materials and finishes that are both durable and visually appealing. Additionally, the design should be in line with the overall style and aesthetic of the home.Kitchen Design Guidelines
A well-thought-out design plan is essential for creating a functional and beautiful kitchen. This plan should take into account the needs and wants of the homeowner, as well as the available space and budget. It should include a detailed layout, as well as a list of materials and finishes to be used. A design plan can also help with decision-making and staying on track during the renovation process.Creating a Kitchen Design Plan
In addition to following the basic principles and guidelines of kitchen design, homeowners can also get creative with their ideas. This can include incorporating unique features, such as a kitchen island or a built-in breakfast nook. It can also involve using unexpected materials or colors to add visual interest to the space. The possibilities are endless, and with some imagination and inspiration, a truly unique and personalized kitchen design can be achieved.Kitchen Design Ideas
One of the biggest challenges when it comes to kitchen design is maximizing space. This is especially true for smaller kitchens, where every inch counts. In order to make the most of the available space, it is important to choose storage solutions and appliances that are compact and efficient. Utilizing vertical space, such as installing taller cabinets or shelves, can also help maximize storage in a smaller kitchen. In conclusion, the principles of kitchen design are essential for creating a functional and visually appealing space. By considering the layout, key elements, and guidelines, homeowners can design a kitchen that meets their needs and preferences. With a well-planned design, a beautiful and functional kitchen can be achieved, making it the heart of the home for years to come.Maximizing Space in Kitchen Design
Maximizing Storage Space

Utilizing Cabinets and Shelves
 When designing a kitchen, one of the key principles to keep in mind is maximizing storage space. A cluttered and disorganized kitchen can make cooking and meal prep a frustrating experience.
Cabinets and shelves
are essential for storing kitchen essentials such as pots, pans, dishes, and pantry items. They not only keep the kitchen organized but also help to
maximize the available space
. When selecting cabinets and shelves, consider the size and layout of your kitchen to ensure they fit seamlessly into the design.
Customized cabinets and shelves
can also be a great option for specific storage needs.
When designing a kitchen, one of the key principles to keep in mind is maximizing storage space. A cluttered and disorganized kitchen can make cooking and meal prep a frustrating experience.
Cabinets and shelves
are essential for storing kitchen essentials such as pots, pans, dishes, and pantry items. They not only keep the kitchen organized but also help to
maximize the available space
. When selecting cabinets and shelves, consider the size and layout of your kitchen to ensure they fit seamlessly into the design.
Customized cabinets and shelves
can also be a great option for specific storage needs.
Utilizing Vertical Space
 Another way to maximize storage space in the kitchen is by utilizing vertical space. This means making use of the space above cabinets and shelves.
Hanging racks and shelves
can be installed to store items such as pots, pans, and utensils. This not only frees up cabinet space but also adds a decorative touch to the kitchen. Additionally,
wall-mounted spice racks
can be a great way to keep spices organized and easily accessible.
Hanging baskets
can also be a useful addition for storing fruits and vegetables.
Another way to maximize storage space in the kitchen is by utilizing vertical space. This means making use of the space above cabinets and shelves.
Hanging racks and shelves
can be installed to store items such as pots, pans, and utensils. This not only frees up cabinet space but also adds a decorative touch to the kitchen. Additionally,
wall-mounted spice racks
can be a great way to keep spices organized and easily accessible.
Hanging baskets
can also be a useful addition for storing fruits and vegetables.
Utilizing Under-sink Space
 The area under the sink is often overlooked when it comes to kitchen storage. However, it can be a valuable space to utilize.
Pull-out shelves
or
stackable bins
can be used to store cleaning supplies, trash bags, and other items. This not only keeps the space organized but also makes it easier to access these items when needed. Additionally,
installing a tension rod
under the sink can provide a place to hang cleaning bottles and other items.
The area under the sink is often overlooked when it comes to kitchen storage. However, it can be a valuable space to utilize.
Pull-out shelves
or
stackable bins
can be used to store cleaning supplies, trash bags, and other items. This not only keeps the space organized but also makes it easier to access these items when needed. Additionally,
installing a tension rod
under the sink can provide a place to hang cleaning bottles and other items.
Utilizing Drawer Organizers
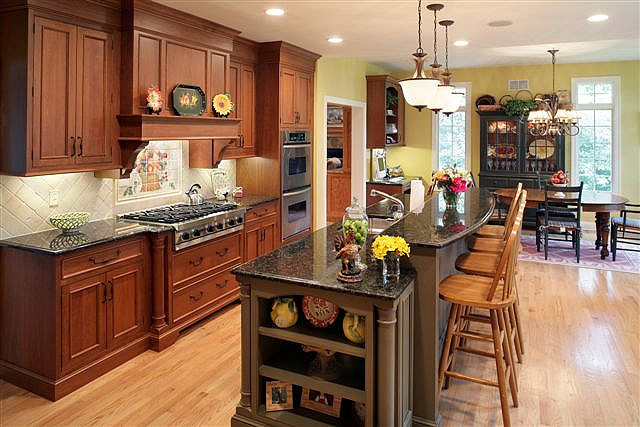 Drawers are another important storage space in the kitchen. To keep them organized and maximize their space,
drawer organizers
can be used. These can be used to separate and store utensils, cutlery, and other small kitchen items.
Adjustable dividers
can also be added to larger drawers to create separate compartments for different types of items.
In conclusion, when designing a kitchen, it is crucial to prioritize storage space. By utilizing cabinets, shelves, vertical space, and other storage solutions, you can create a functional and organized kitchen that meets all your storage needs. Remember to consider the size and layout of your kitchen when selecting storage options to ensure a seamless and efficient design. With these principles in mind, your kitchen will not only look aesthetically pleasing but also be a practical and enjoyable space to cook and spend time in.
Drawers are another important storage space in the kitchen. To keep them organized and maximize their space,
drawer organizers
can be used. These can be used to separate and store utensils, cutlery, and other small kitchen items.
Adjustable dividers
can also be added to larger drawers to create separate compartments for different types of items.
In conclusion, when designing a kitchen, it is crucial to prioritize storage space. By utilizing cabinets, shelves, vertical space, and other storage solutions, you can create a functional and organized kitchen that meets all your storage needs. Remember to consider the size and layout of your kitchen when selecting storage options to ensure a seamless and efficient design. With these principles in mind, your kitchen will not only look aesthetically pleasing but also be a practical and enjoyable space to cook and spend time in.



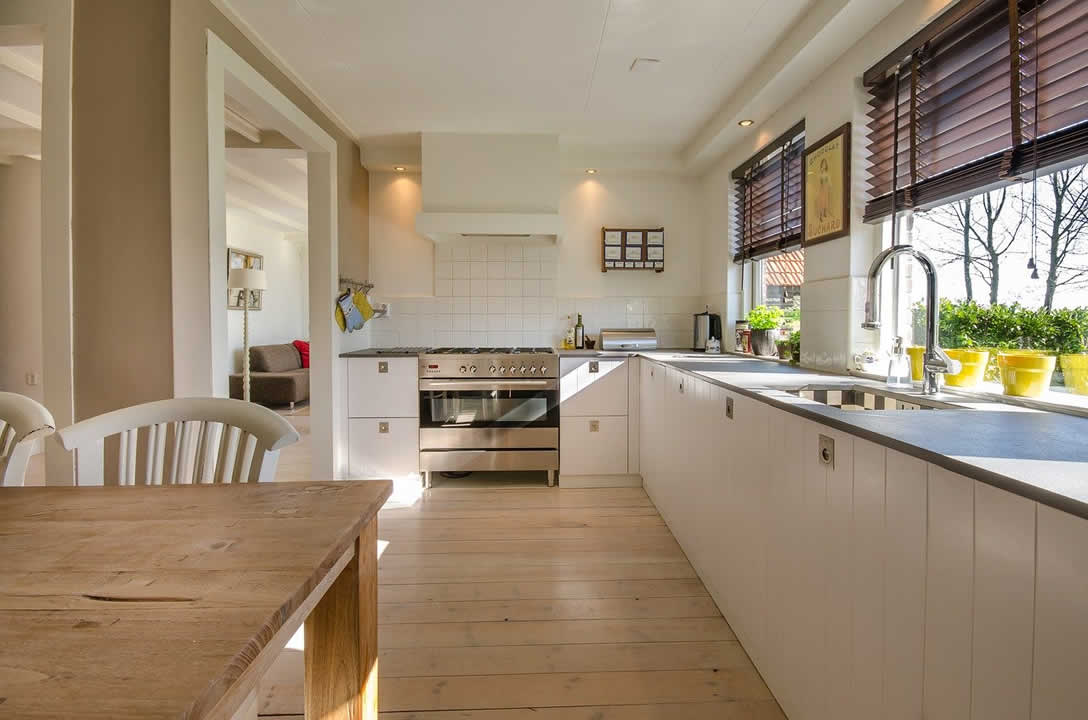



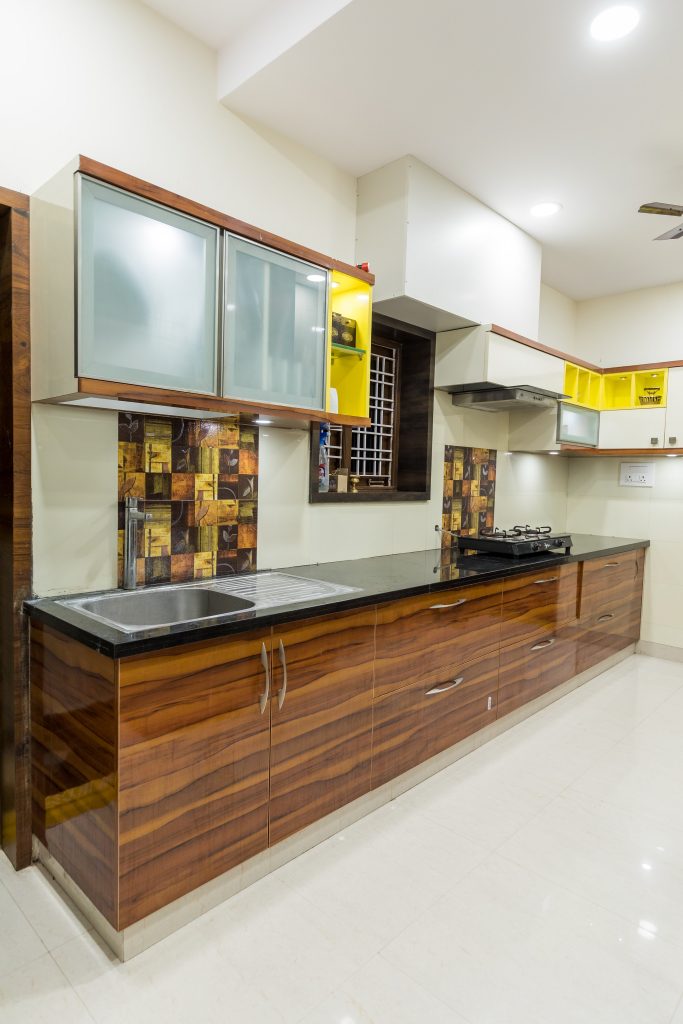









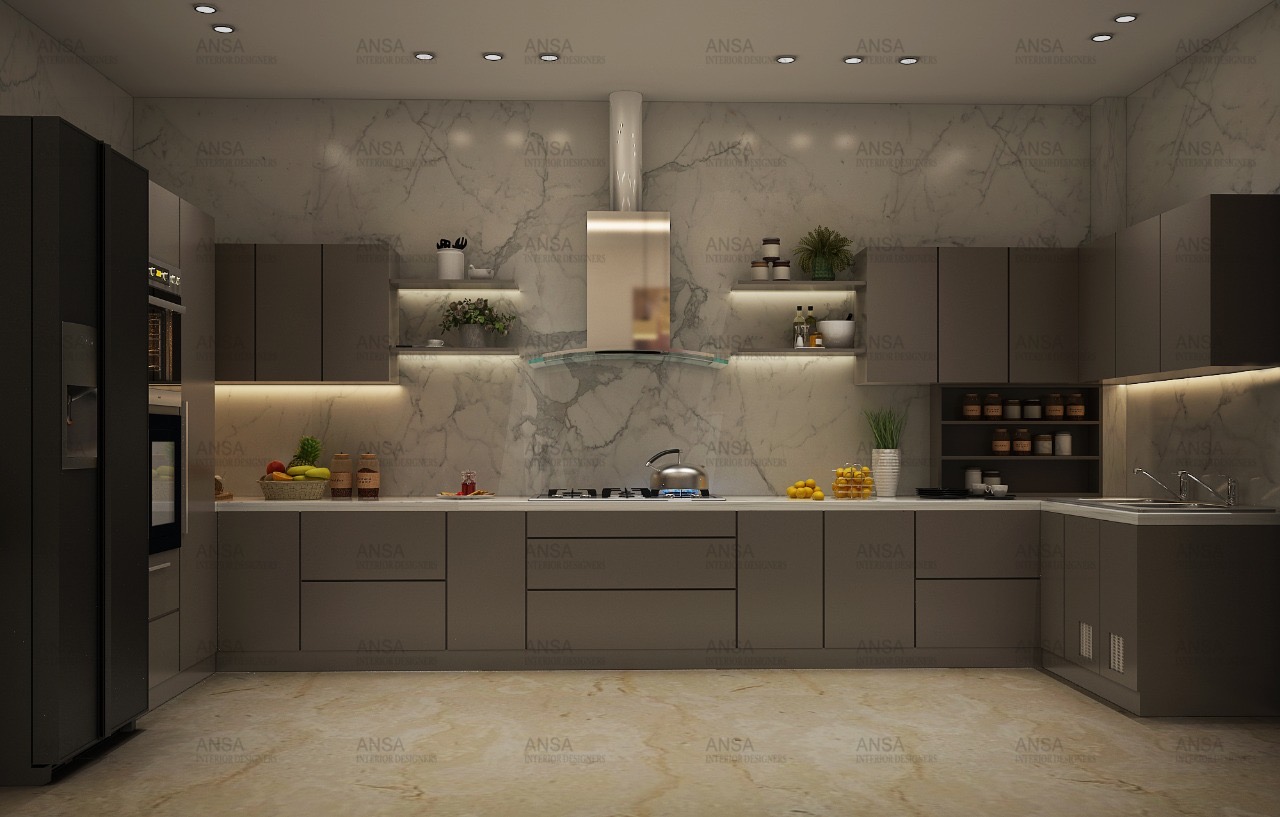

/172788935-56a49f413df78cf772834e90.jpg)

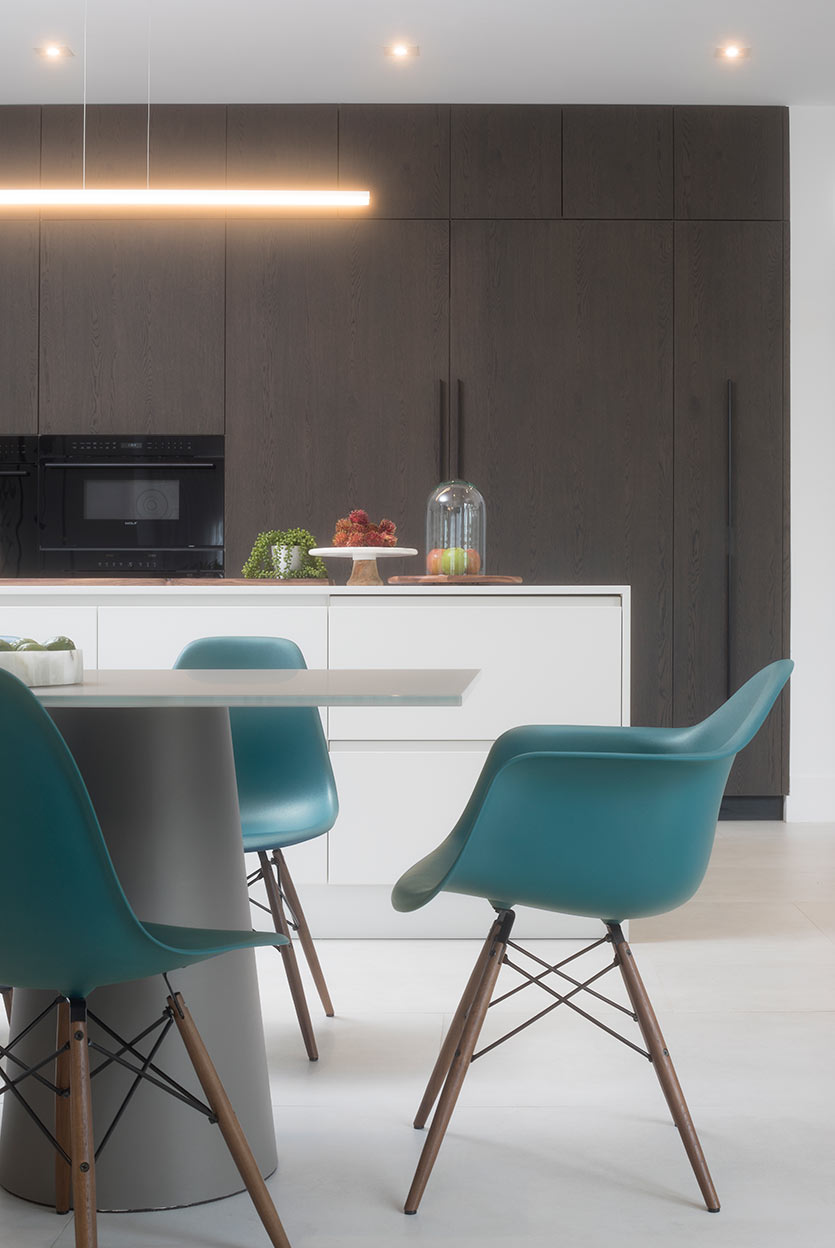

/One-Wall-Kitchen-Layout-126159482-58a47cae3df78c4758772bbc.jpg)

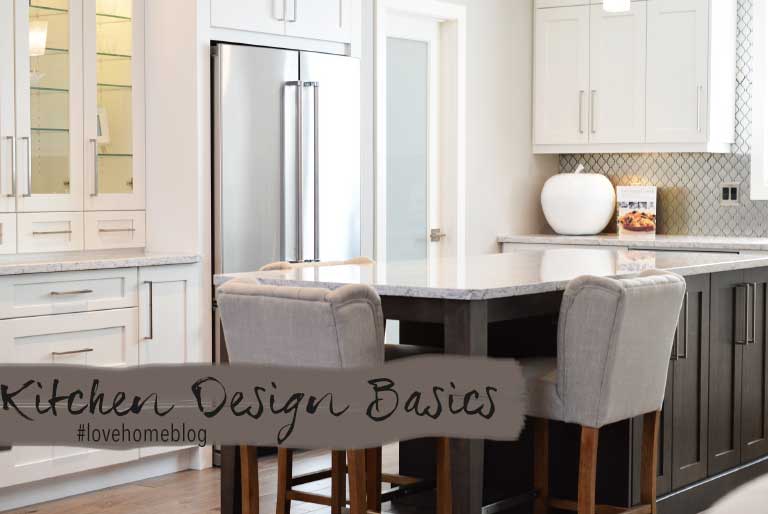



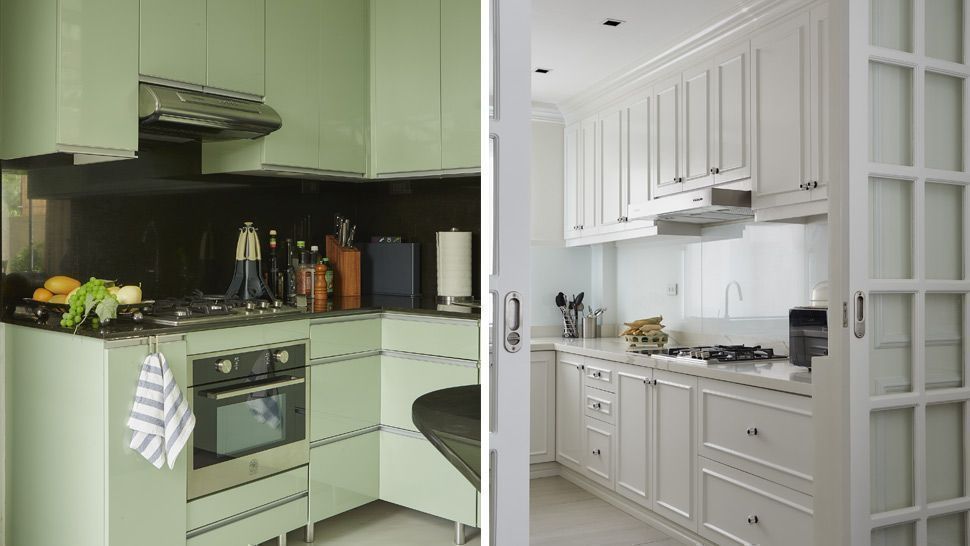
/ModernScandinaviankitchen-GettyImages-1131001476-d0b2fe0d39b84358a4fab4d7a136bd84.jpg)
/image1_covershot-576b37ec3df78cb62c67edda.jpg)

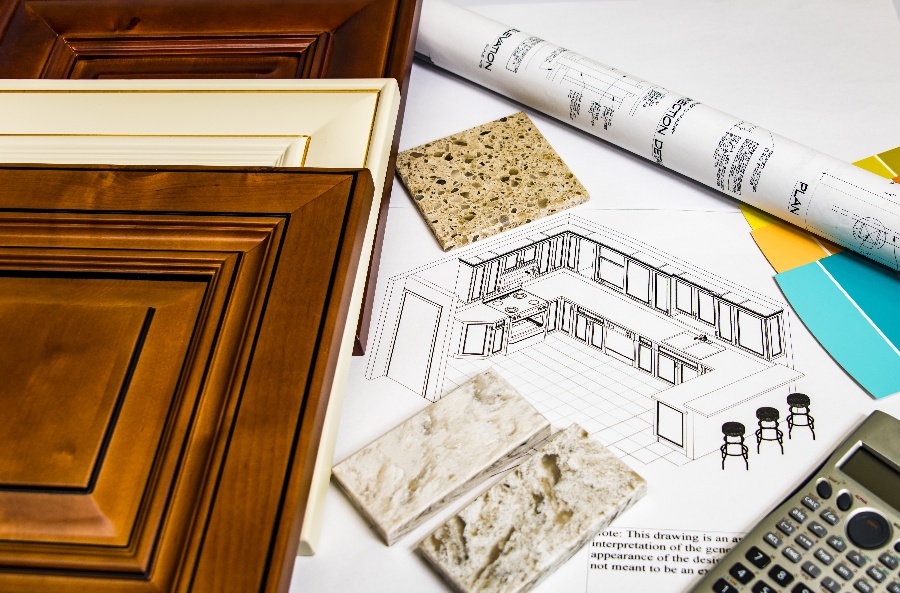

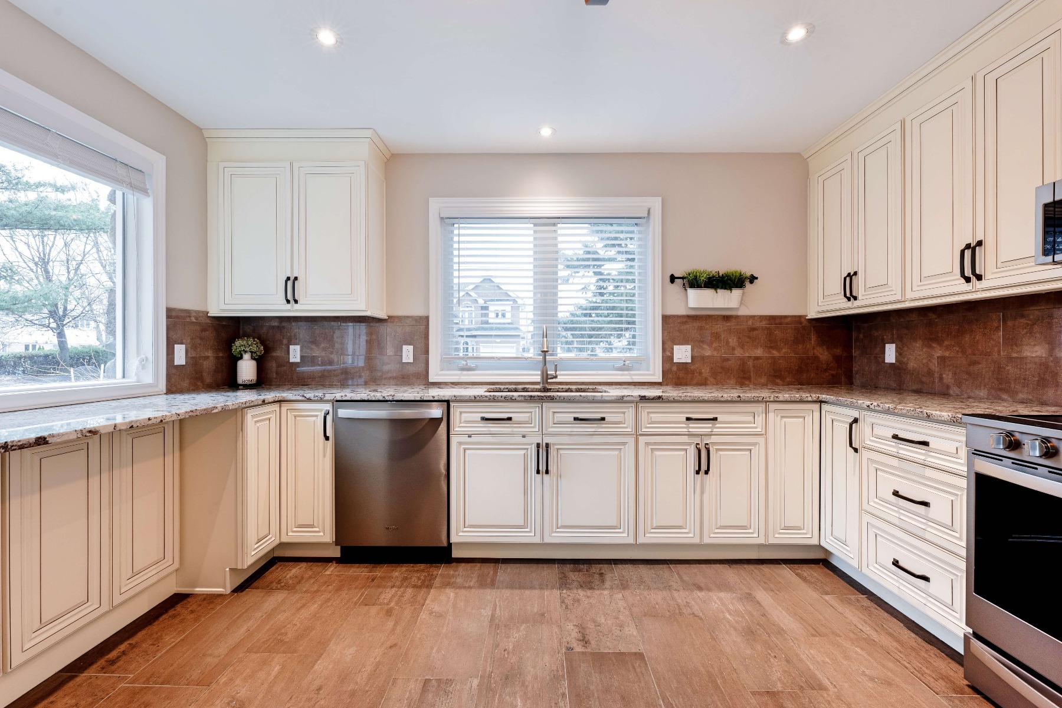






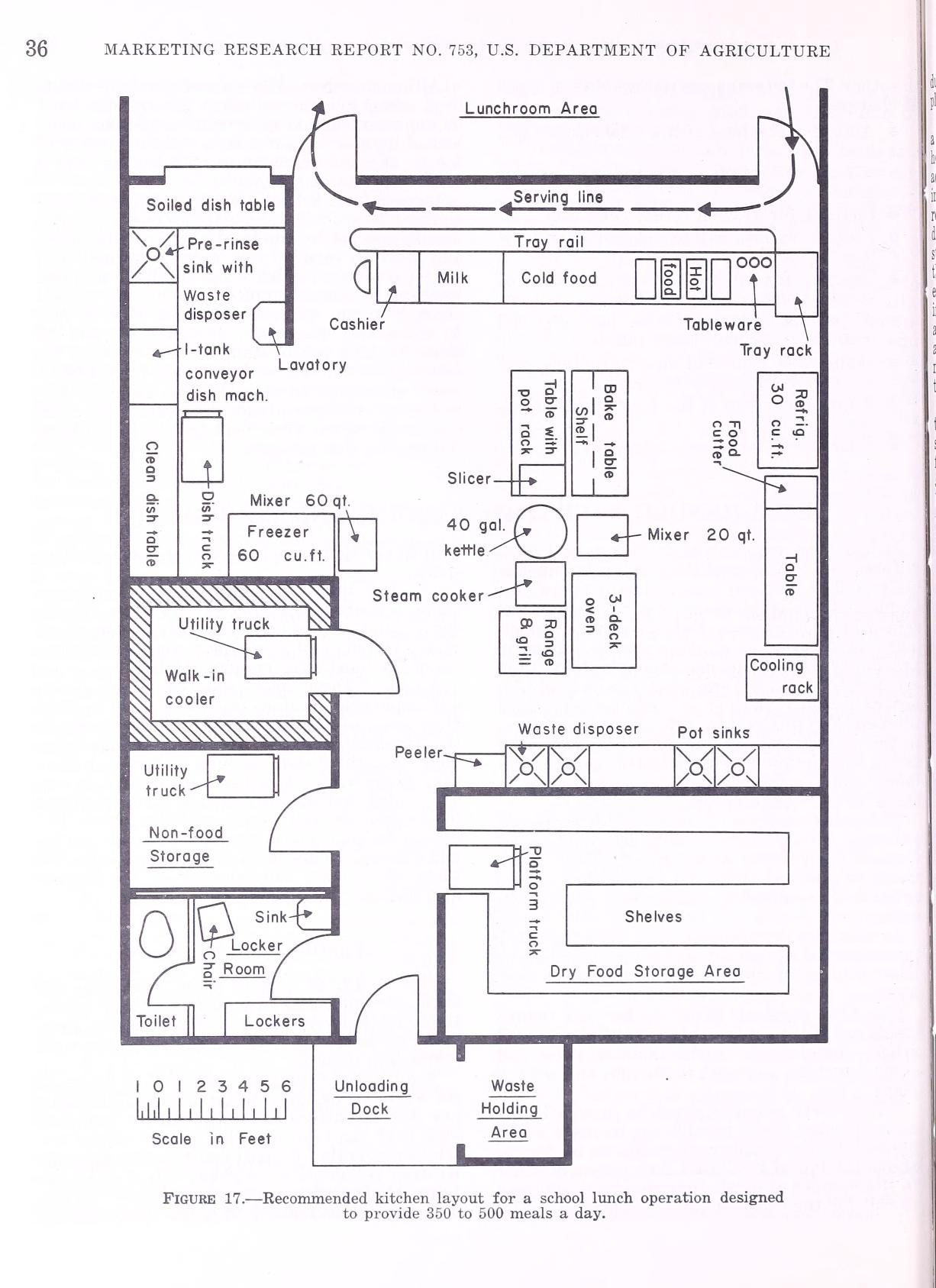




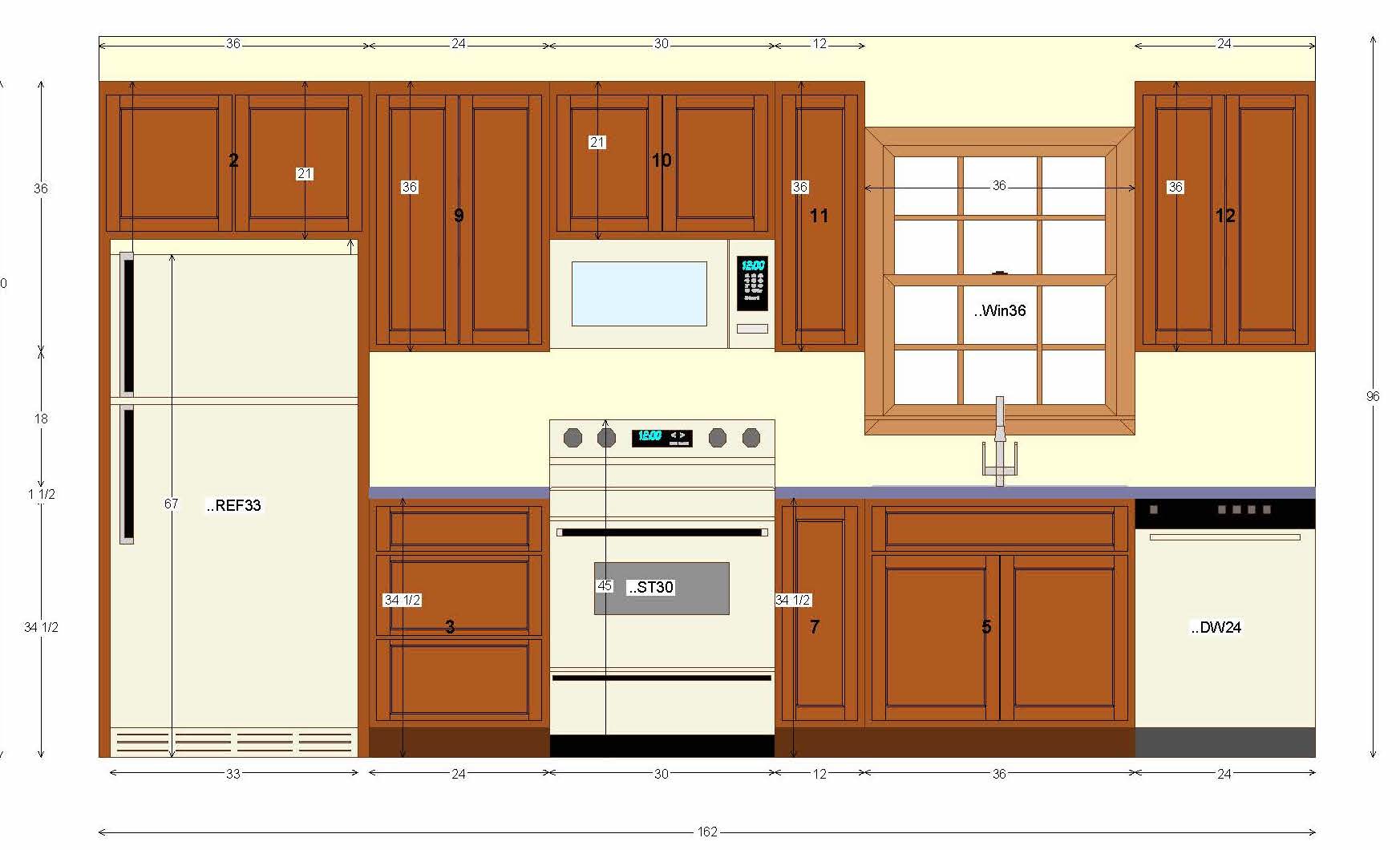
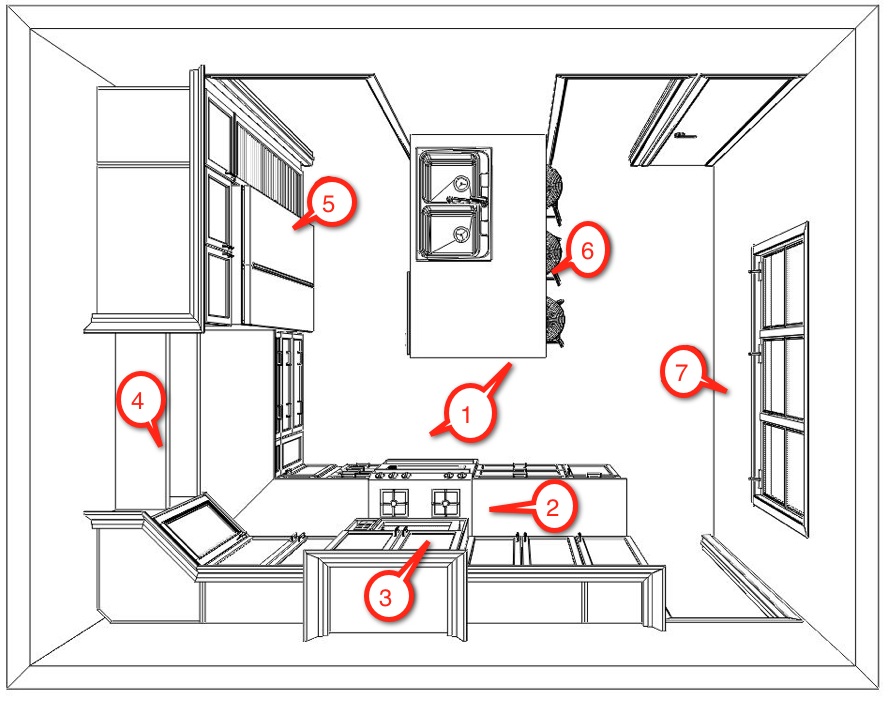








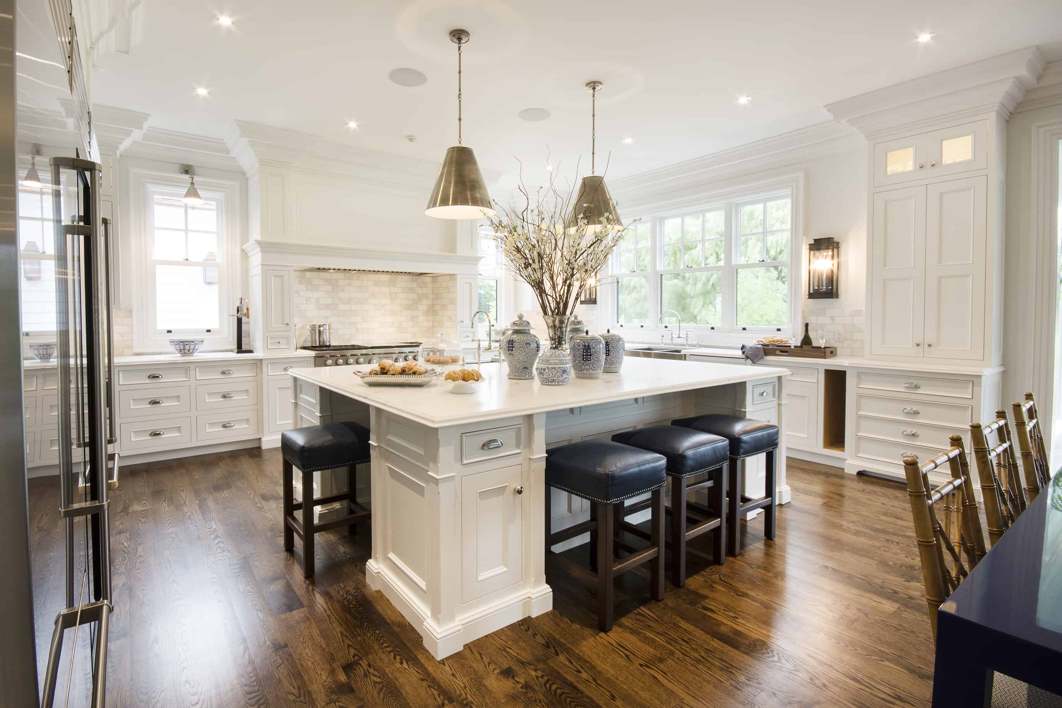

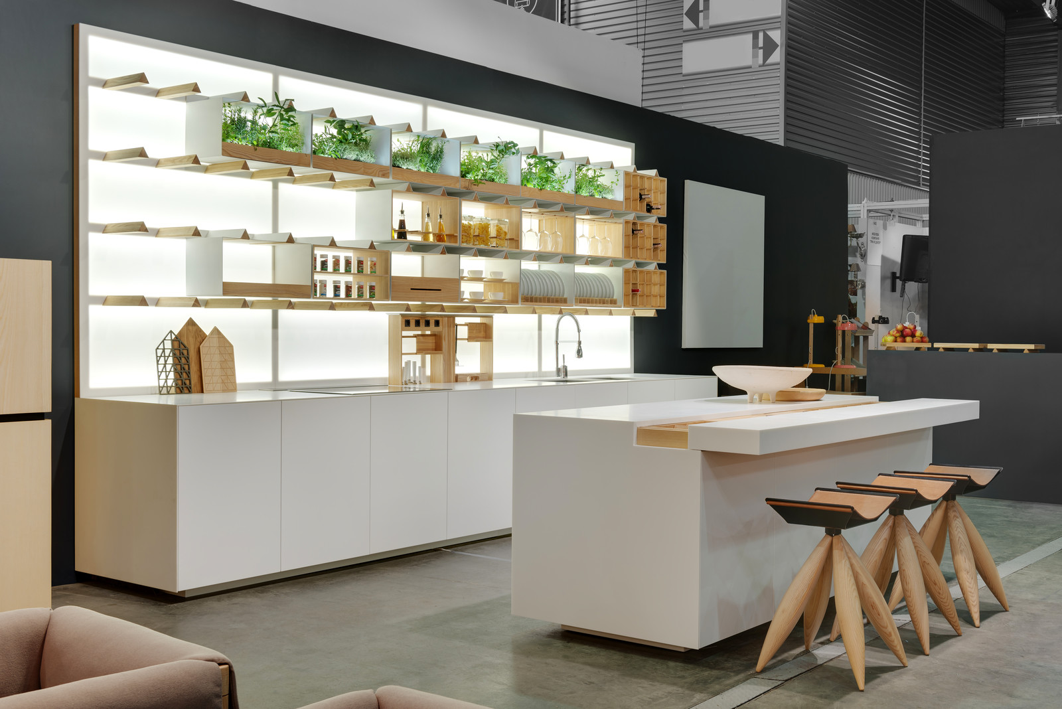



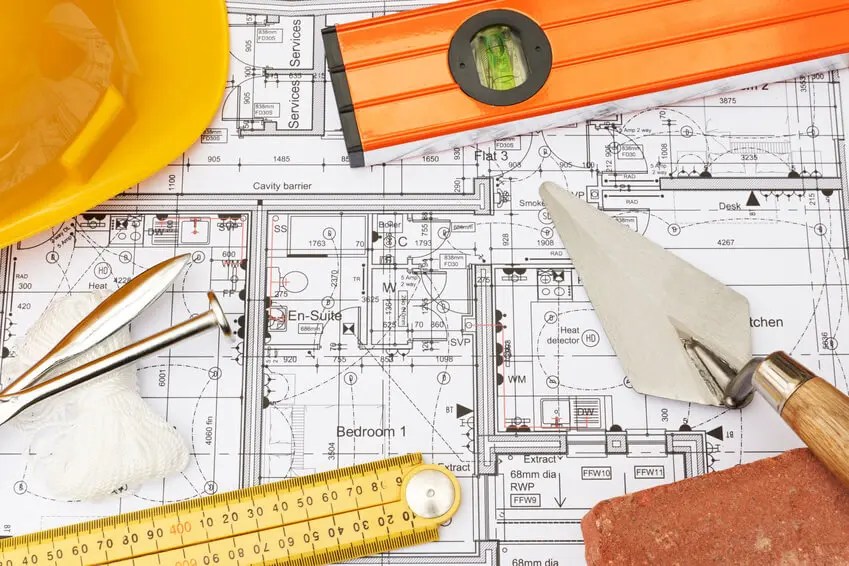





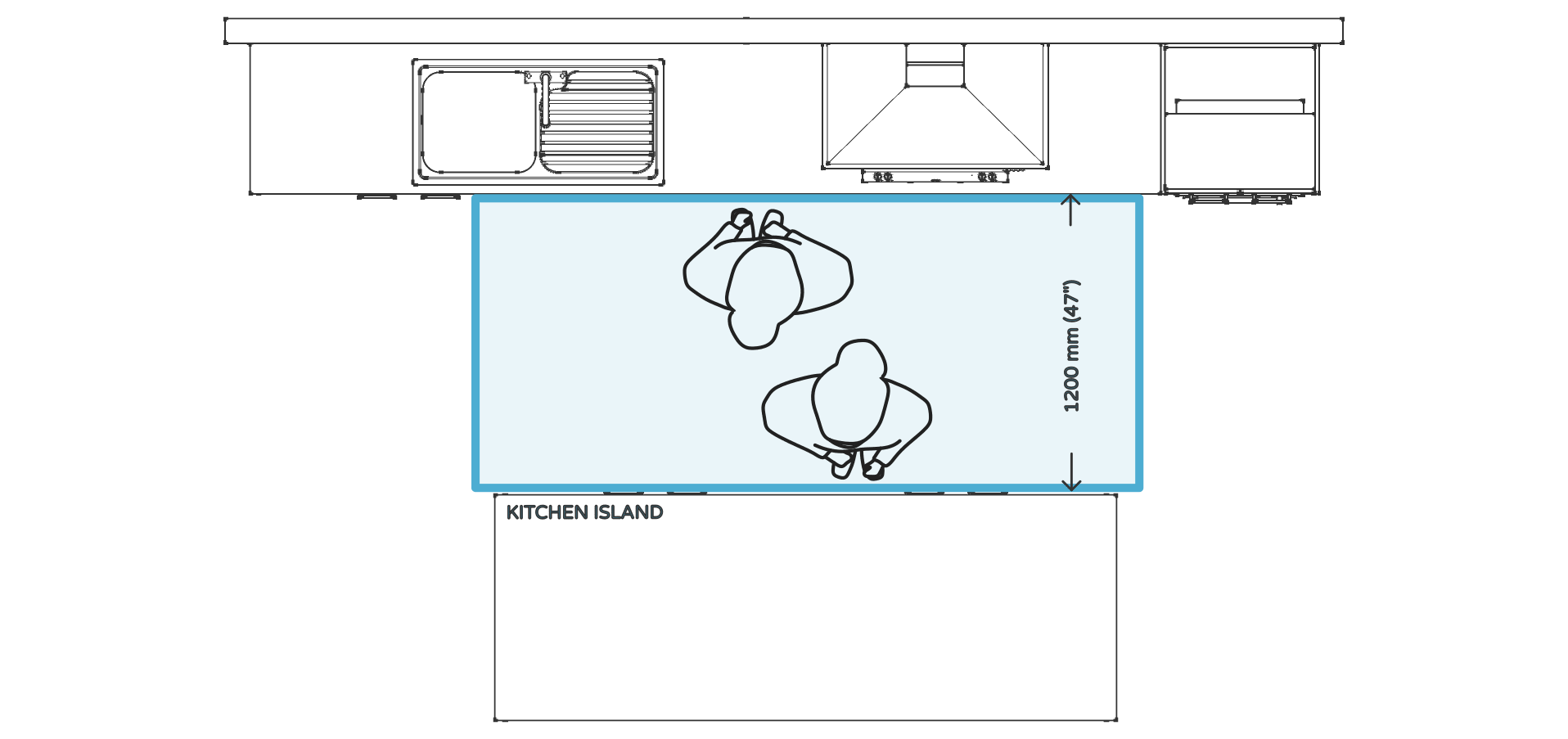

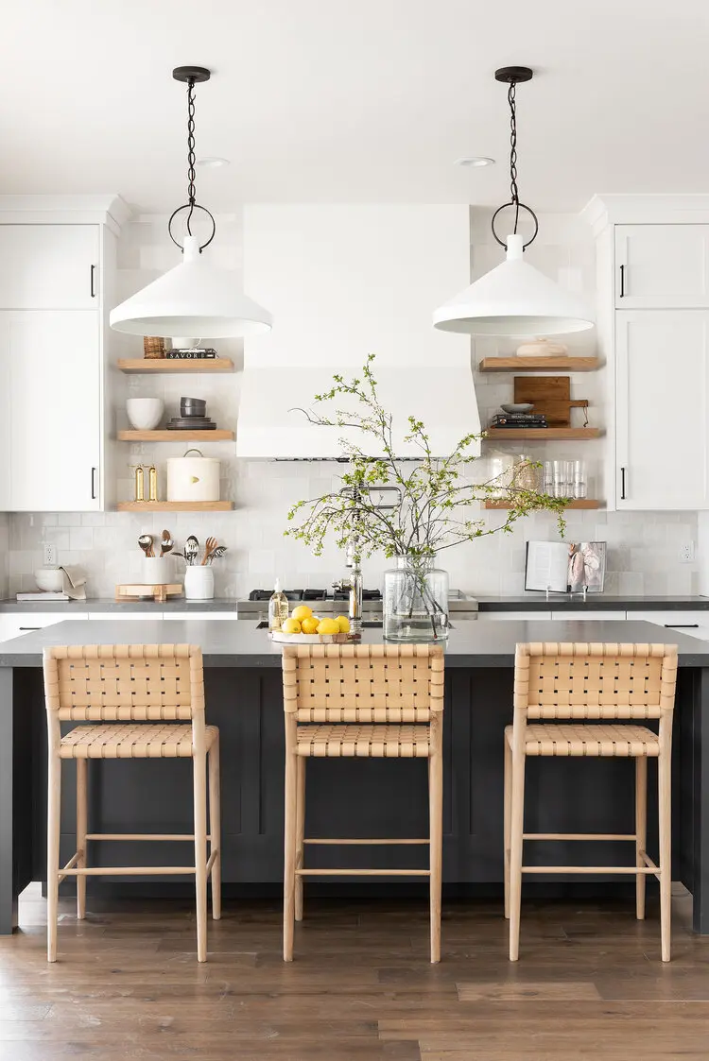







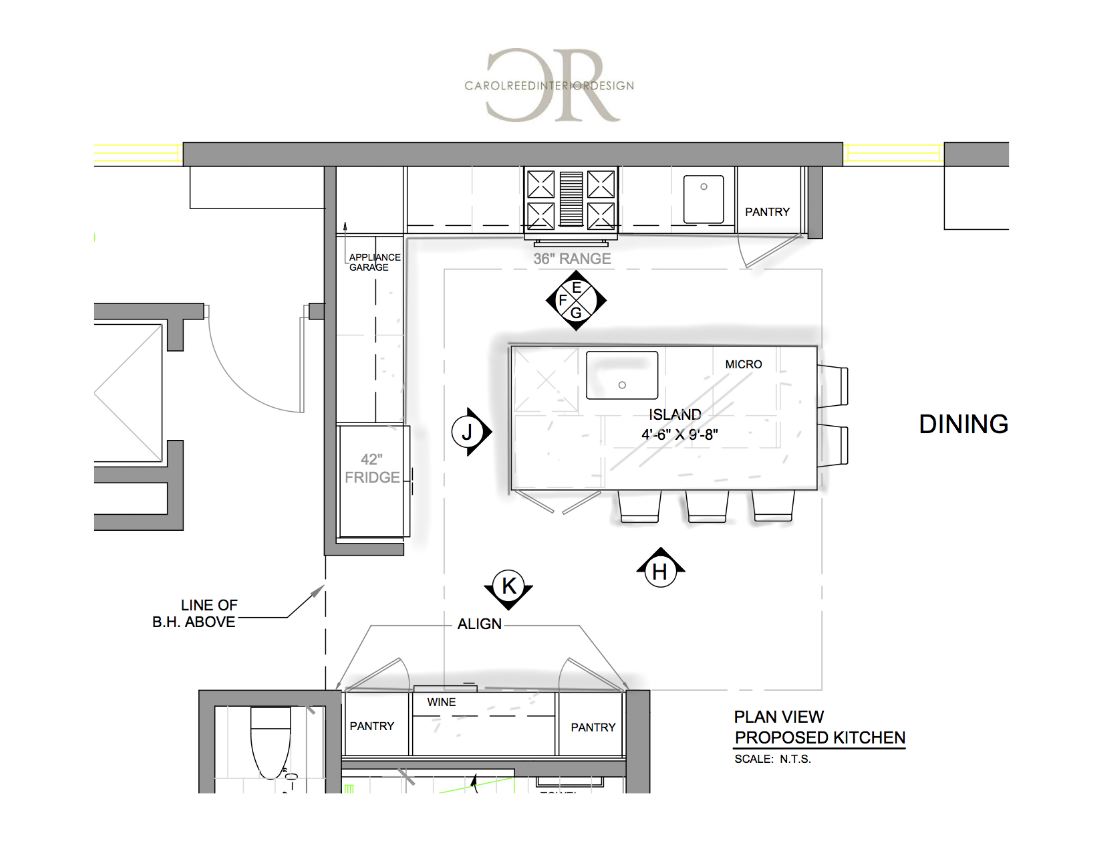



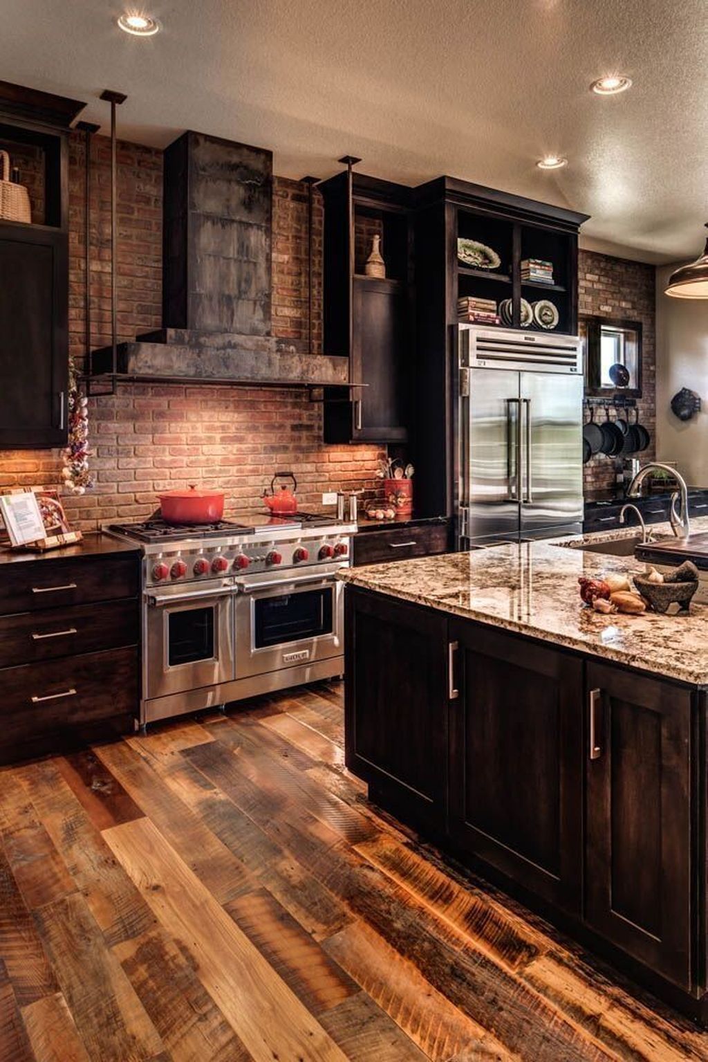



.jpg)

/AMI089-4600040ba9154b9ab835de0c79d1343a.jpg)
:max_bytes(150000):strip_icc()/MLID_Liniger-84-d6faa5afeaff4678b9a28aba936cc0cb.jpg)


:max_bytes(150000):strip_icc()/RD_LaurelWay_0111_F-35c7768324394f139425937f2527ca92.jpg)

















