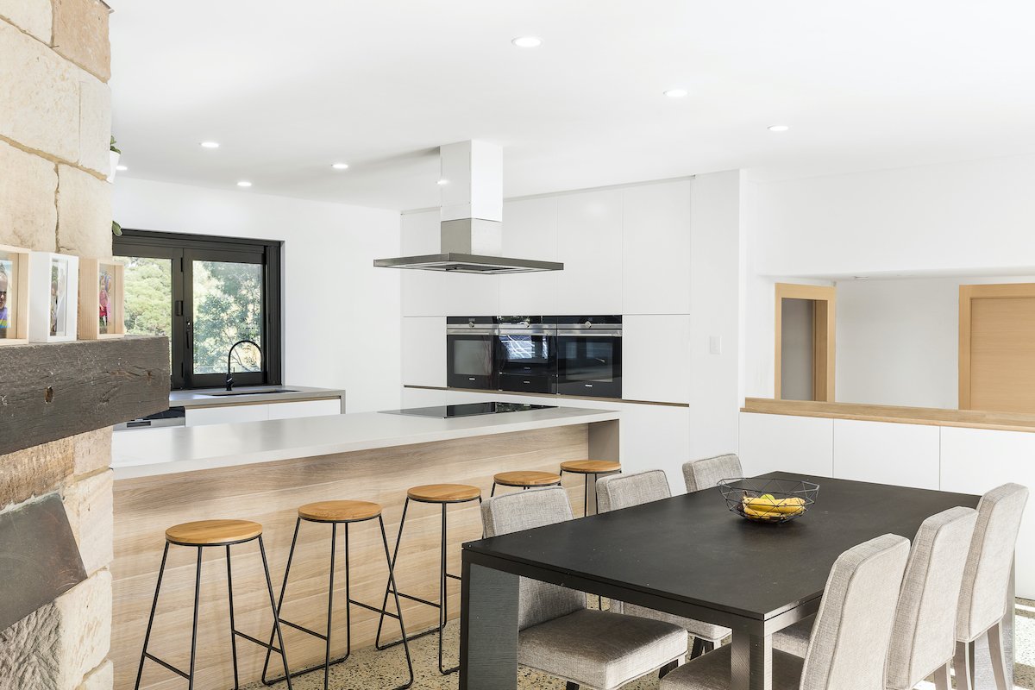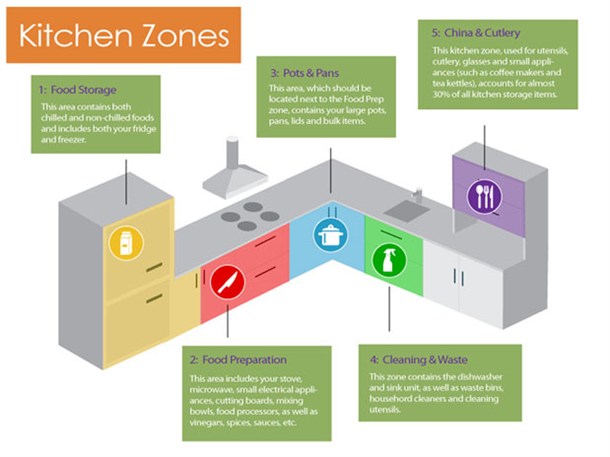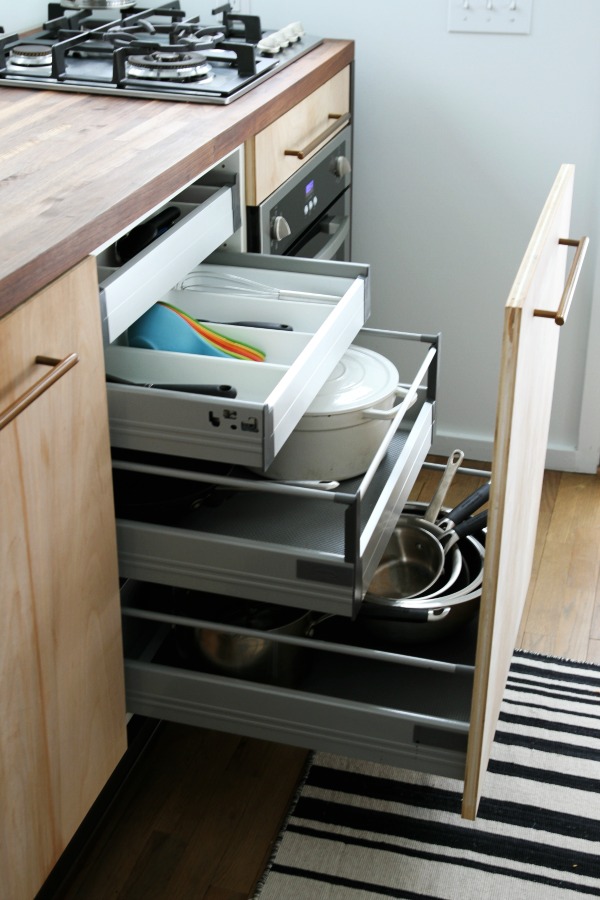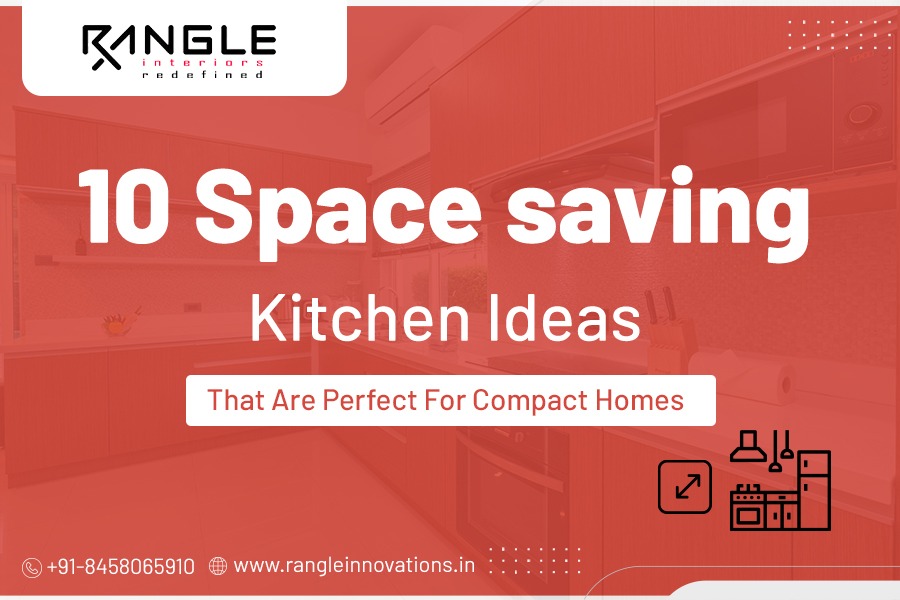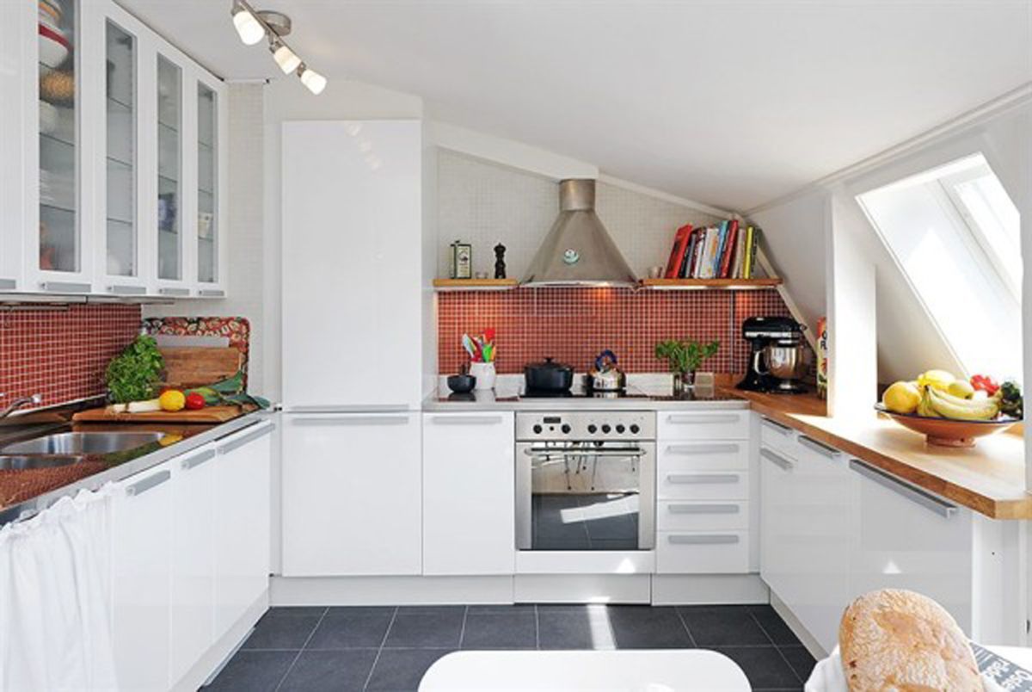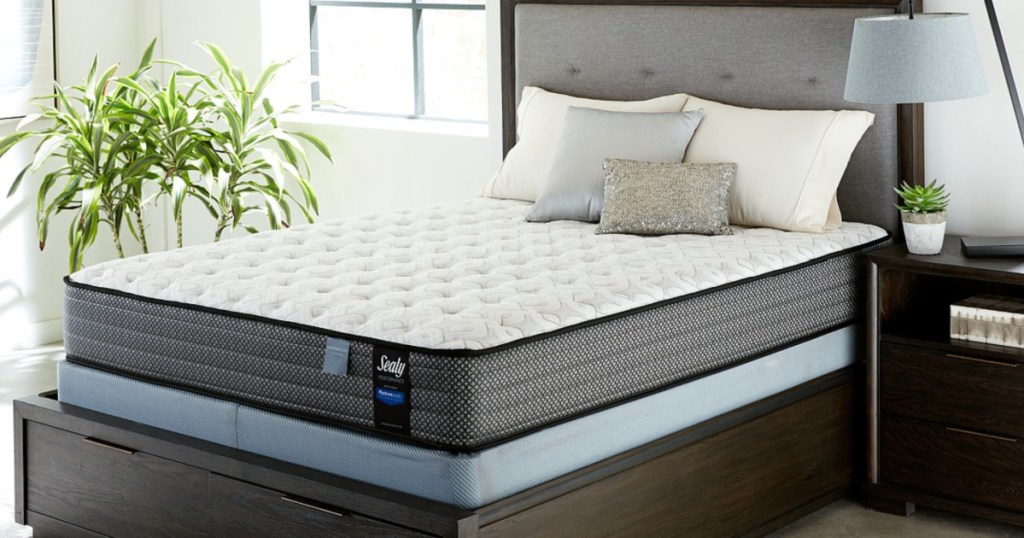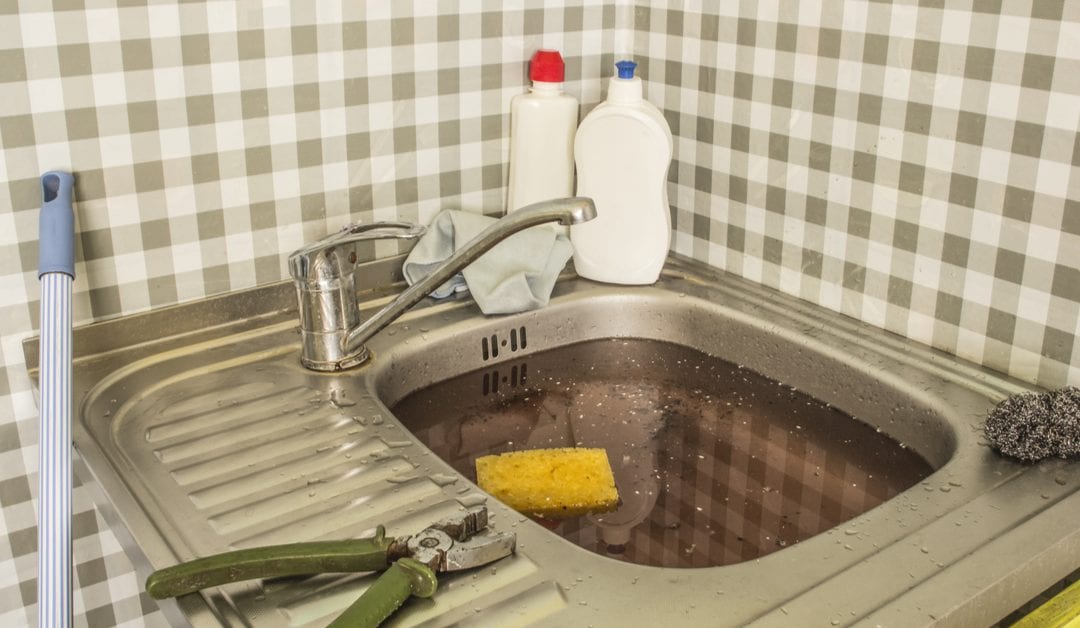1. L-Shaped Kitchen Layout
The L-shaped kitchen layout is a popular and efficient design that utilizes two adjacent walls to create a functional work triangle. This layout offers plenty of counter space and storage options, making it ideal for small to medium-sized kitchens. The L-shape also provides a natural flow for cooking and preparing meals, with the sink, stove, and refrigerator forming the three points of the triangle. This layout is perfect for those who want an open and airy kitchen with plenty of room for movement and socializing while cooking.
2. U-Shaped Kitchen Layout
Similar to the L-shaped layout, the U-shaped kitchen also utilizes three walls to create the work triangle. This design offers even more counter and storage space than the L-shape, making it ideal for larger families or those who love to cook. The U-shaped layout also allows for multiple people to work in the kitchen at the same time, making it perfect for entertaining. This design is also incredibly versatile and can be adapted to fit any kitchen size or style.
3. Galley Kitchen Layout
The galley kitchen layout is a practical and efficient design that works well in smaller spaces. This design features two parallel walls with a walkway in between, making it easy to navigate and work in. The galley layout also offers plenty of counter space and storage options, with everything within easy reach. This design is perfect for those who want a simple and straightforward kitchen that maximizes every inch of space.
4. Island Kitchen Layout
The island kitchen layout is a popular choice for larger, open-concept kitchens. This design features a freestanding island in the center of the kitchen, which can be used for extra counter space, storage, or as a dining area. The island also acts as a focal point and can add a touch of style and functionality to the overall kitchen design. This layout is perfect for those who love to entertain and want a spacious and modern kitchen.
5. Peninsula Kitchen Layout
The peninsula kitchen layout is similar to the island layout, but instead of a freestanding island, the countertop extends from one of the walls, creating an L-shape. This design is ideal for smaller kitchens that don't have enough space for a separate island. The peninsula offers additional counter space and storage, as well as a casual dining area. This layout is perfect for those who want a modern and functional kitchen with a touch of elegance.
6. Open Concept Kitchen Layout
The open concept kitchen layout is a popular trend in modern home design. This layout removes any barriers between the kitchen and the rest of the living space, creating a seamless and open flow. It often features a large island or peninsula that acts as a focal point and brings the kitchen and living area together. This layout is perfect for those who love to entertain and want a spacious and social kitchen.
7. Efficient Kitchen Design
An efficient kitchen design is all about maximizing space and functionality. This can include using clever storage solutions, such as pull-out cabinets and drawers, and incorporating features like a built-in spice rack or a multi-functional island. An efficient kitchen design also takes into consideration the work triangle and ensures that the sink, stove, and refrigerator are in close proximity for easy movement and meal preparation. This design is perfect for those who want a practical and well-organized kitchen.
8. Popular Kitchen Layouts
There are many popular kitchen layouts to choose from, each with its own unique benefits. The L-shaped, U-shaped, and galley layouts are some of the most common and efficient designs, perfect for small to medium-sized kitchens. The island and peninsula layouts are popular in larger, open-concept kitchens, while the open concept layout is a popular choice for those who want a seamless flow between the kitchen and living area. Ultimately, the right kitchen layout for you will depend on your personal preferences and the size and shape of your kitchen.
9. Functional Kitchen Layout
A functional kitchen layout is all about creating a space that works for you and your family's needs. This can include incorporating features like a breakfast bar, a built-in pantry, or a separate coffee station. A functional kitchen layout also takes into consideration the flow of the kitchen and ensures that there is enough space for multiple people to work and move around. This design is perfect for those who want a kitchen that not only looks great but also meets their everyday needs.
10. Space-Saving Kitchen Layout
For those with limited kitchen space, a space-saving kitchen layout is the way to go. This design focuses on utilizing every inch of space and often includes features like wall-mounted shelves, compact appliances, and foldable tables. The goal is to create a functional and efficient kitchen without sacrificing style. This layout is perfect for those living in small apartments or homes with limited kitchen space.
Efficiency and Functionality: The Key to a Well-Designed Kitchen Layout

Maximizing Space
 When it comes to kitchen design, one of the most important factors to consider is space. The layout of your kitchen should be carefully planned to make the most out of the available space. This not only ensures that your kitchen is visually appealing, but it also enhances its functionality.
Popular and efficient kitchen layout designs
focus on maximizing space by utilizing every inch of the kitchen. This means strategically placing appliances, cabinets, and countertops to create a balanced and functional flow.
When it comes to kitchen design, one of the most important factors to consider is space. The layout of your kitchen should be carefully planned to make the most out of the available space. This not only ensures that your kitchen is visually appealing, but it also enhances its functionality.
Popular and efficient kitchen layout designs
focus on maximizing space by utilizing every inch of the kitchen. This means strategically placing appliances, cabinets, and countertops to create a balanced and functional flow.
The Work Triangle
 Another key aspect of a well-designed kitchen layout is the work triangle. This is the concept of positioning the three most used areas in the kitchen – the sink, stove, and refrigerator – in a triangular formation. This allows for easy movement and efficiency when cooking, as everything is within reach.
Efficient kitchen layouts
take the work triangle into consideration and ensure that these three areas are not too far apart, but also not too close together to create a cramped space.
Another key aspect of a well-designed kitchen layout is the work triangle. This is the concept of positioning the three most used areas in the kitchen – the sink, stove, and refrigerator – in a triangular formation. This allows for easy movement and efficiency when cooking, as everything is within reach.
Efficient kitchen layouts
take the work triangle into consideration and ensure that these three areas are not too far apart, but also not too close together to create a cramped space.
Separate Zones
 In addition to the work triangle,
popular kitchen designs
also incorporate separate zones for different tasks. This means having designated areas for cooking, food preparation, storage, and cleaning. By separating these zones, it allows for multiple people to work in the kitchen at the same time without getting in each other's way. It also helps to keep the kitchen organized and clutter-free.
In addition to the work triangle,
popular kitchen designs
also incorporate separate zones for different tasks. This means having designated areas for cooking, food preparation, storage, and cleaning. By separating these zones, it allows for multiple people to work in the kitchen at the same time without getting in each other's way. It also helps to keep the kitchen organized and clutter-free.
Customization and Personalization
 One of the great things about kitchen layout design is that it can be customized to fit the specific needs and preferences of the homeowner. Whether you prefer a traditional, modern, or eclectic style, there is a layout that can be tailored to your liking. Additionally, with the advancement of technology, there are now endless options for
efficient kitchen design
that incorporate smart appliances, storage solutions, and energy-saving features.
In conclusion, a popular and efficient kitchen layout design is all about maximizing space, incorporating the work triangle and separate zones, and customizing it to fit your unique style and needs. By carefully planning your kitchen layout, you can create a functional and visually appealing space that will make cooking and entertaining a breeze. So, whether you're renovating your current kitchen or designing a new one, be sure to consider these key elements for a well-designed and efficient kitchen.
One of the great things about kitchen layout design is that it can be customized to fit the specific needs and preferences of the homeowner. Whether you prefer a traditional, modern, or eclectic style, there is a layout that can be tailored to your liking. Additionally, with the advancement of technology, there are now endless options for
efficient kitchen design
that incorporate smart appliances, storage solutions, and energy-saving features.
In conclusion, a popular and efficient kitchen layout design is all about maximizing space, incorporating the work triangle and separate zones, and customizing it to fit your unique style and needs. By carefully planning your kitchen layout, you can create a functional and visually appealing space that will make cooking and entertaining a breeze. So, whether you're renovating your current kitchen or designing a new one, be sure to consider these key elements for a well-designed and efficient kitchen.











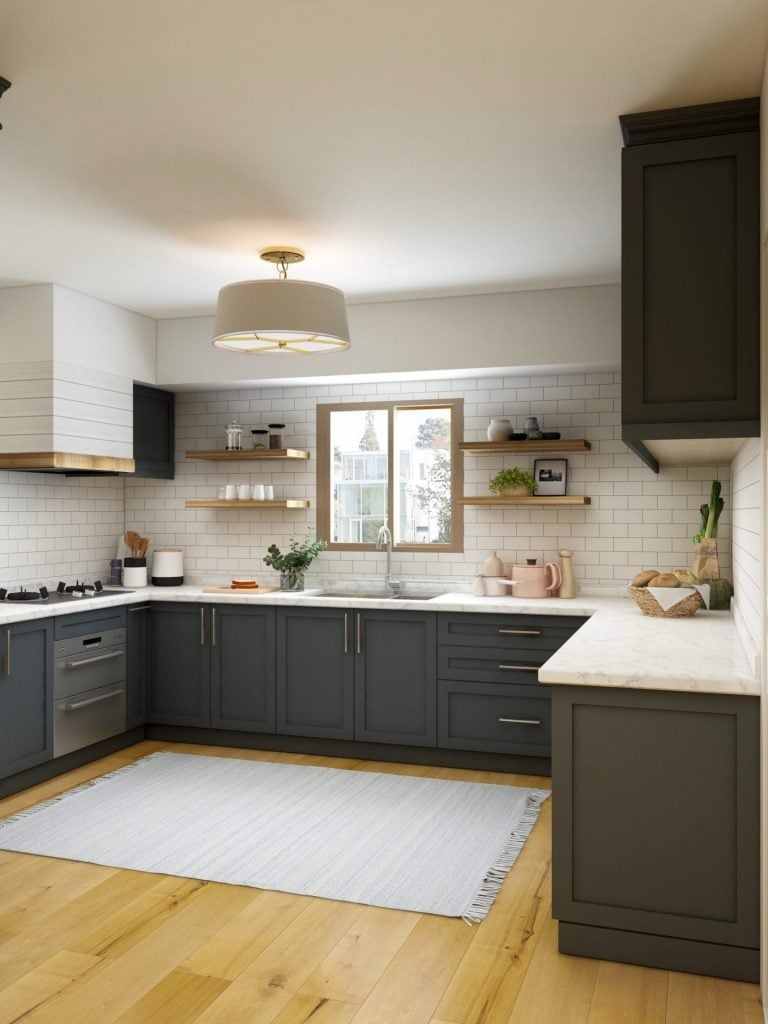


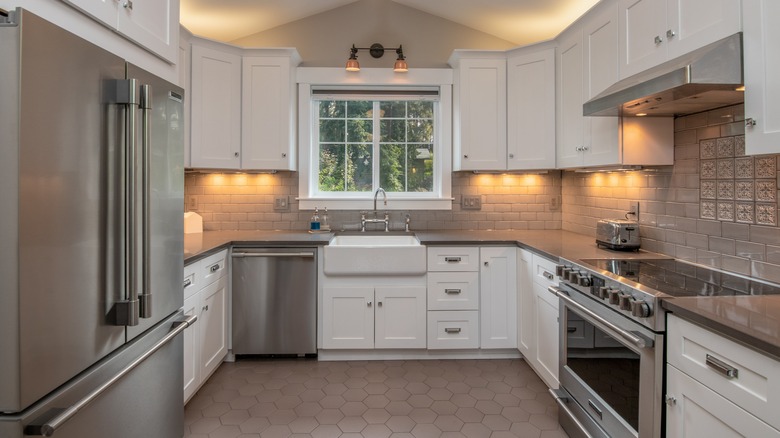










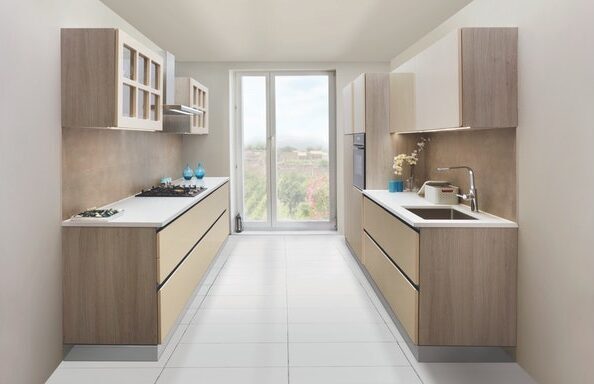


























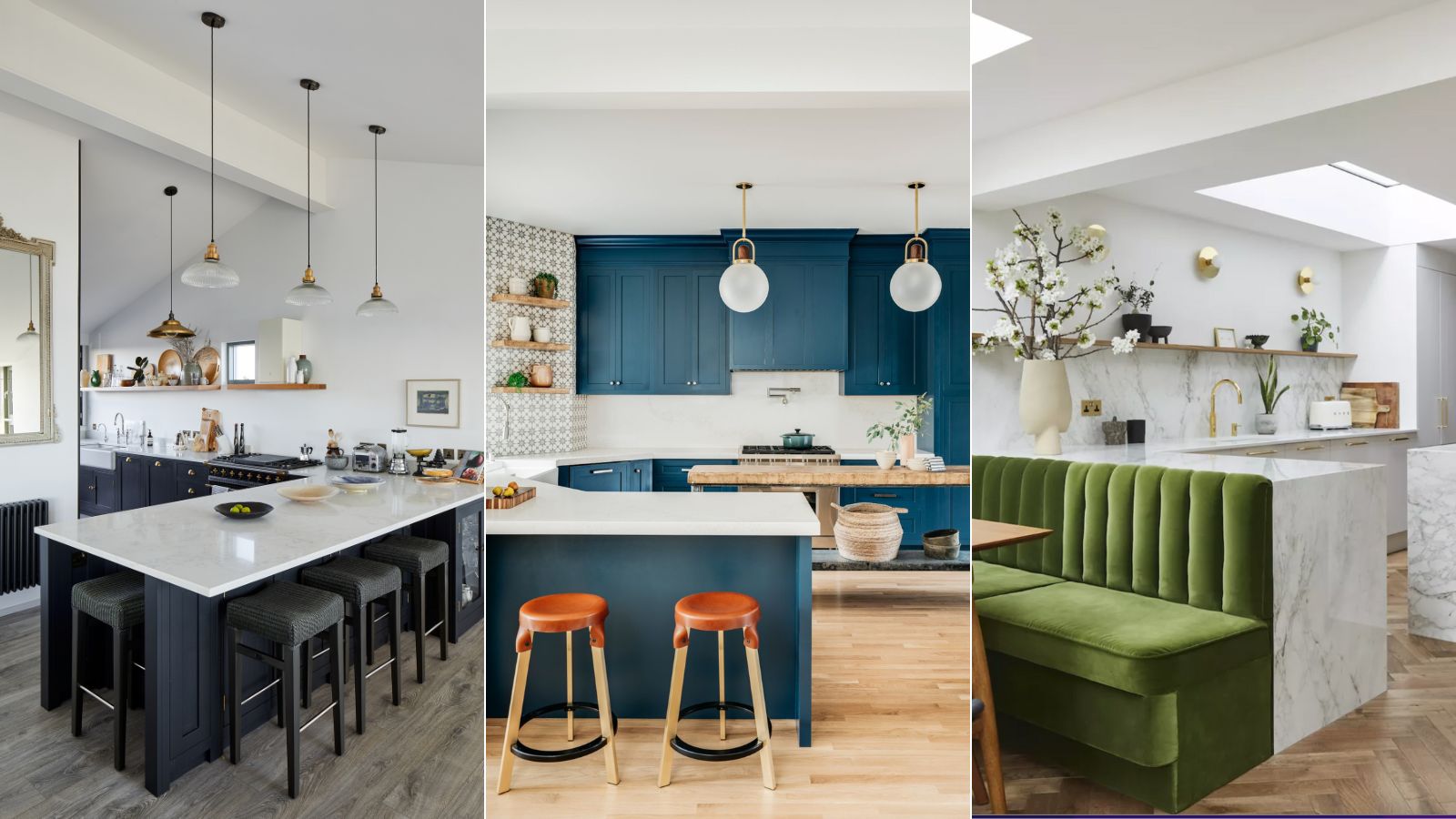



:strip_icc()/kitchen-wooden-floors-dark-blue-cabinets-ca75e868-de9bae5ce89446efad9c161ef27776bd.jpg)








:max_bytes(150000):strip_icc()/181218_YaleAve_0175-29c27a777dbc4c9abe03bd8fb14cc114.jpg)














