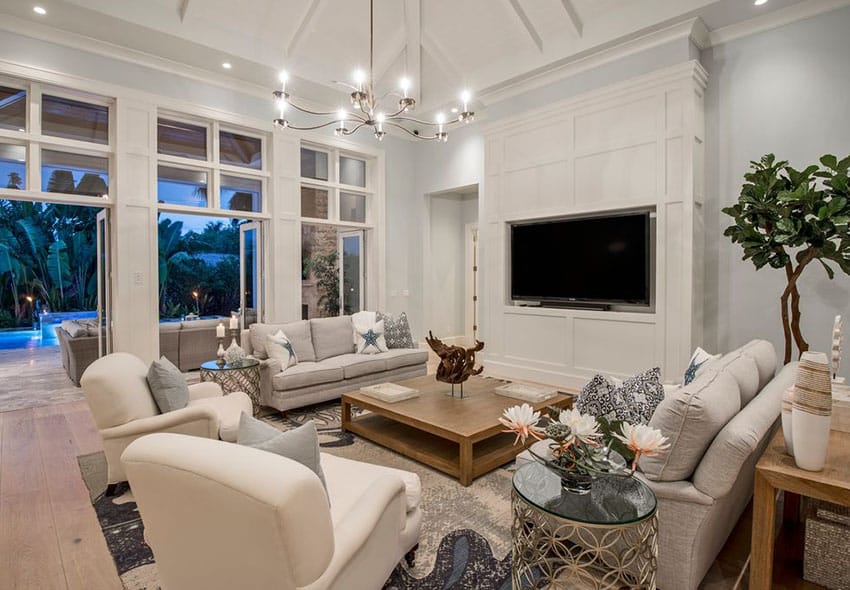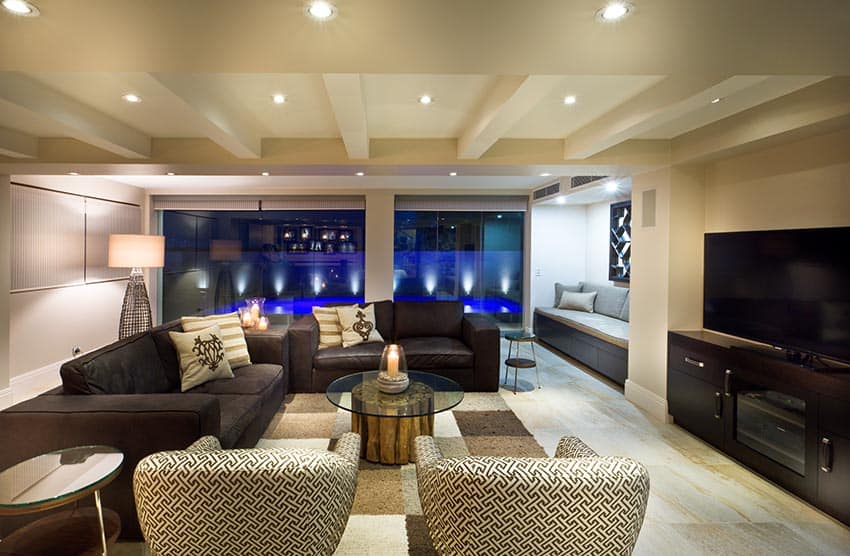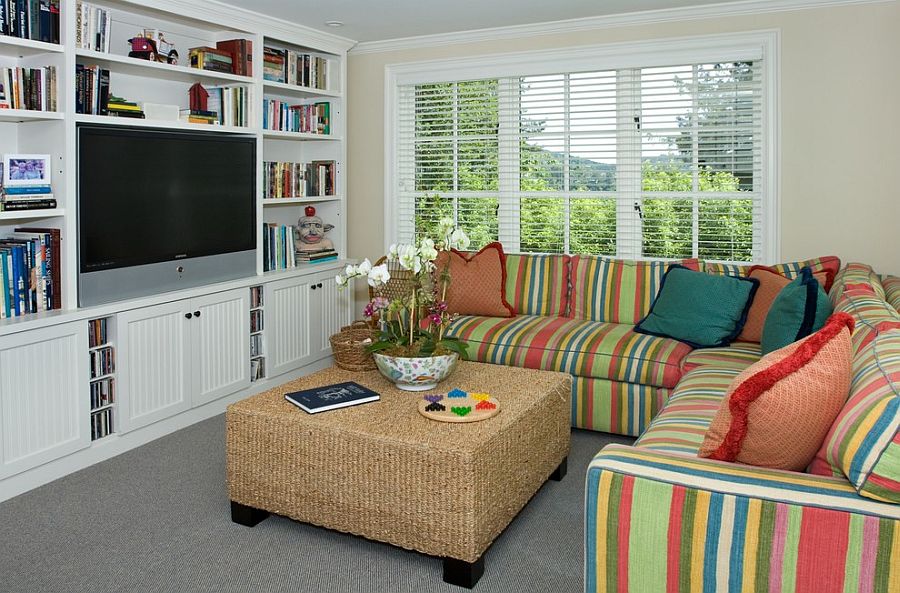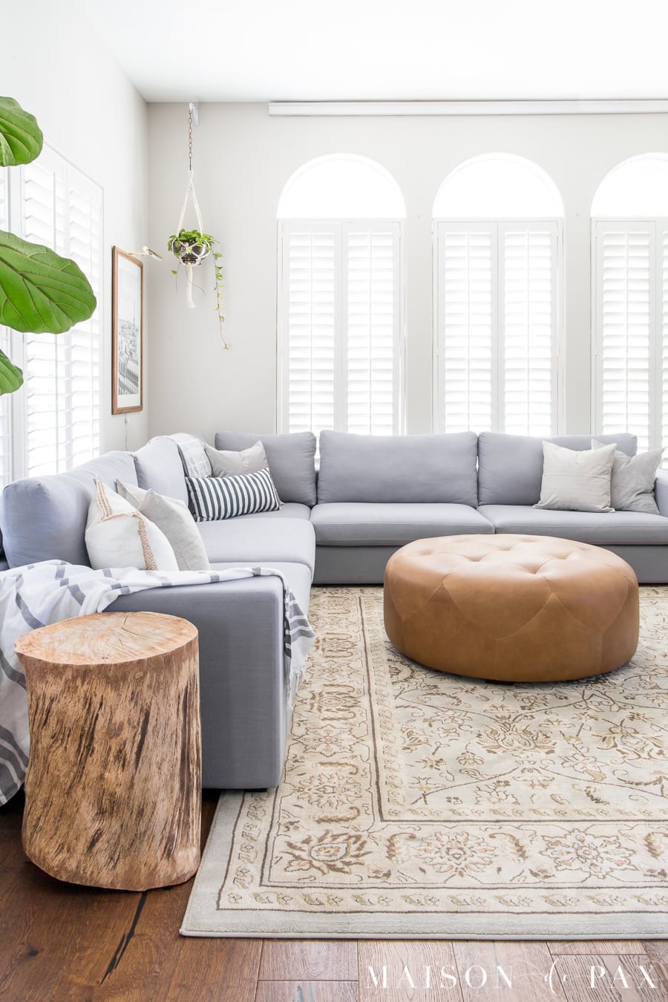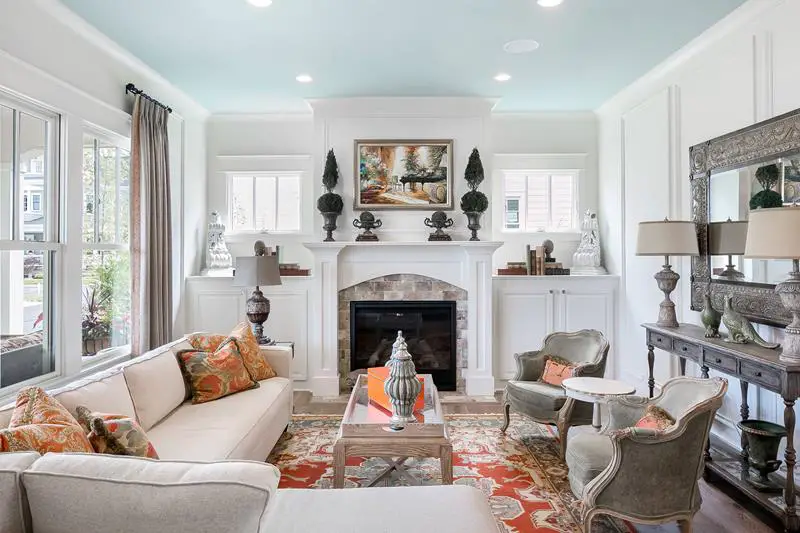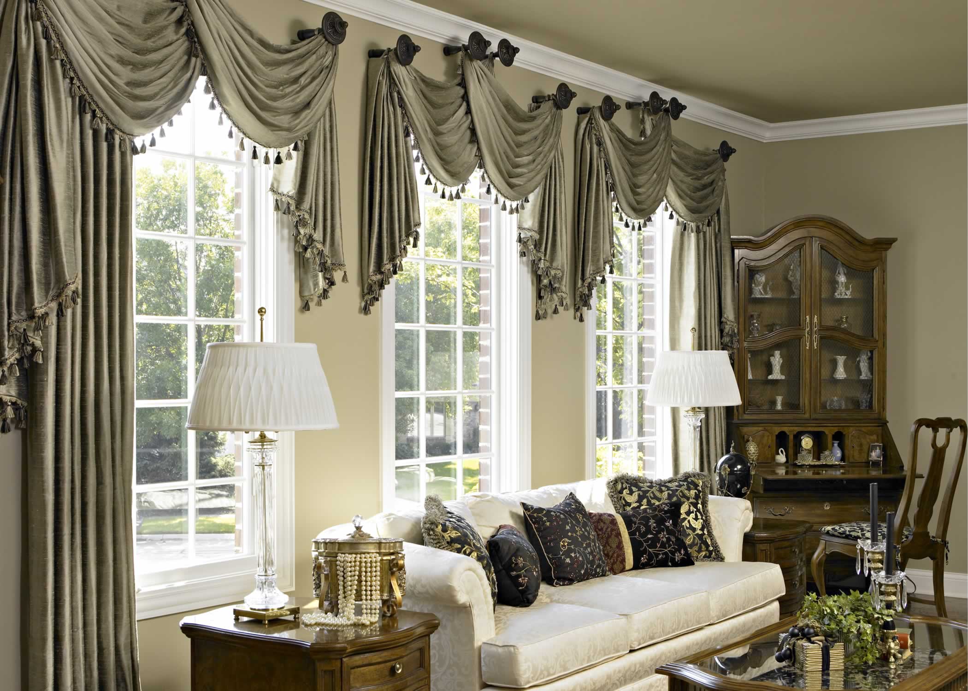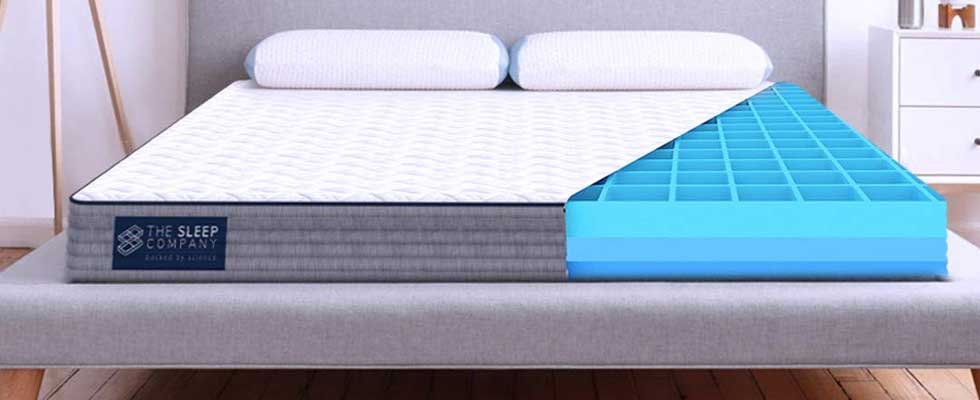If you're looking to redesign your living room, one of the first things you'll need to consider is the floor plan. This is essentially the blueprint for how you want your living room to look and function. A well thought out floor plan can make all the difference in creating a space that is both beautiful and functional. Here are 10 main plans to consider for your living room.Living Room Floor Plans
Before diving into specific floor plans, it's important to have a general idea of the type of layout you want for your living room. Some popular options include a traditional, symmetrical layout, a modern open concept layout, or a cozy corner layout. Consider the size and shape of your living room, as well as your personal style, when choosing a layout.Living Room Layout Ideas
Once you have a layout in mind, it's time to start thinking about the design elements of your living room. This includes the color scheme, furniture style, and overall aesthetic. Whether you prefer a minimalist, bohemian, or traditional look, make sure your design plans align with your chosen layout for a cohesive and visually appealing space.Living Room Design Plans
The placement of furniture is a crucial aspect of any living room floor plan. You want to make sure that the furniture is not only aesthetically pleasing, but also functional and conducive to conversation and movement within the space. Consider the traffic flow and the focal point of the room when arranging your furniture.Living Room Furniture Arrangement
An open plan living room is a popular choice for modern homes. This type of layout combines the living room, dining room, and kitchen into one large, open space. It's perfect for entertaining and creating a sense of flow throughout the home. To make the most of this layout, use cohesive design elements and make sure the different areas are clearly defined.Open Plan Living Room
If you have a smaller living room, it's important to choose a layout that maximizes the space. This could mean opting for smaller furniture pieces, utilizing vertical space, or incorporating multifunctional furniture. Don't be afraid to get creative with your layout to make the most of your small living room.Small Living Room Layout
A floor plan with measurements is a must when designing your living room. This will help you determine the size and scale of furniture and ensure that everything fits properly in the space. It will also help you avoid any design mistakes, such as choosing furniture that is too large for the room.Living Room Floor Plan with Measurements
If your living room has a fireplace, it's important to consider this when choosing a layout. The fireplace should be the focal point of the room, so make sure to arrange your furniture in a way that highlights it. You could also consider incorporating built-in shelving or seating around the fireplace for added functionality.Living Room Layout with Fireplace
If you're a TV lover, your living room layout should revolve around the television. Make sure it's easily visible from all seating areas and consider incorporating storage for media equipment and DVDs. You could also opt for a TV stand or console that doubles as a decorative piece to add to the overall aesthetic of the room.Living Room Layout with TV
A sectional is a popular choice for large living rooms, as it provides ample seating and can help define different areas within the space. When choosing a layout with a sectional, consider the shape and size of the room and make sure there is enough space for foot traffic. You could also add a coffee table or ottoman in the center for a functional and stylish touch. In conclusion, the right floor plan is essential for creating a beautiful and functional living room. Consider these 10 main plans and find the one that best suits your space and personal style. Don't be afraid to get creative and make adjustments as needed to create the perfect living room for you and your family.Living Room Layout with Sectional
Creating a Functional and Beautiful Living Room

Designing the Layout
 When it comes to designing a living room, the layout is key.
Creating a functional and visually pleasing layout is essential to ensuring your living room is a space you and your family will enjoy spending time in.
Start by assessing the size and shape of your living room. Is it narrow and long? Or is it more square-shaped? This will help determine the best furniture placement for optimal flow and use of space. Another important factor to consider is the focal point of the room.
This could be a fireplace, a large window with a view, or even a TV.
Once you have identified the focal point, arrange your furniture around it to create a cozy and inviting atmosphere.
When it comes to designing a living room, the layout is key.
Creating a functional and visually pleasing layout is essential to ensuring your living room is a space you and your family will enjoy spending time in.
Start by assessing the size and shape of your living room. Is it narrow and long? Or is it more square-shaped? This will help determine the best furniture placement for optimal flow and use of space. Another important factor to consider is the focal point of the room.
This could be a fireplace, a large window with a view, or even a TV.
Once you have identified the focal point, arrange your furniture around it to create a cozy and inviting atmosphere.
Choosing the Right Furniture
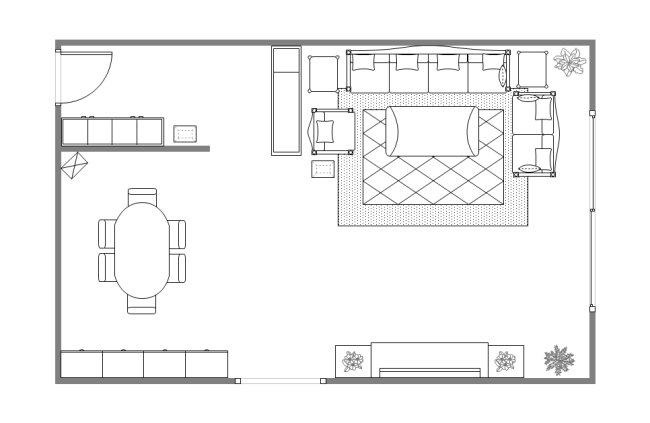 When selecting furniture for your living room,
it's important to consider both style and functionality.
Choose pieces that not only fit the aesthetic of your home but also serve a purpose. For example, a comfortable and stylish sofa is a must for any living room, but
opt for one with storage capabilities or a pull-out bed for added functionality.
Additionally, consider the size and scale of your furniture in relation to the size of your room.
Oversized furniture in a small room can make the space feel cramped and cluttered, while too-small pieces can make a large room feel empty.
Be sure to also leave enough space for easy movement around the room.
When selecting furniture for your living room,
it's important to consider both style and functionality.
Choose pieces that not only fit the aesthetic of your home but also serve a purpose. For example, a comfortable and stylish sofa is a must for any living room, but
opt for one with storage capabilities or a pull-out bed for added functionality.
Additionally, consider the size and scale of your furniture in relation to the size of your room.
Oversized furniture in a small room can make the space feel cramped and cluttered, while too-small pieces can make a large room feel empty.
Be sure to also leave enough space for easy movement around the room.
Adding Personal Touches
 No living room is complete without personal touches that reflect your unique style and personality.
Adding pops of color through throw pillows, rugs, or artwork can bring life and character to your space.
Don't be afraid to mix and match patterns and textures to add visual interest.
Plants are also a great way to add a touch of nature and freshness to your living room.
Another way to personalize your living room is by displaying family photos or cherished heirlooms on shelves or walls.
These personal touches will make your living room feel like a true reflection of you and your family.
No living room is complete without personal touches that reflect your unique style and personality.
Adding pops of color through throw pillows, rugs, or artwork can bring life and character to your space.
Don't be afraid to mix and match patterns and textures to add visual interest.
Plants are also a great way to add a touch of nature and freshness to your living room.
Another way to personalize your living room is by displaying family photos or cherished heirlooms on shelves or walls.
These personal touches will make your living room feel like a true reflection of you and your family.
Incorporating Storage Solutions
 Functionality is key when designing a living room, and
incorporating storage solutions is essential to keeping your space organized and clutter-free.
Consider utilizing storage ottomans, built-in shelves, or even a stylish storage cabinet to keep items out of sight and create a more streamlined look.
You can also use decorative baskets or bins to store items like blankets, toys, or magazines.
Not only will this help keep your living room tidy, but it can also add to the overall aesthetic of the space.
In conclusion,
designing a living room that is both functional and beautiful requires careful consideration of layout, furniture selection, personal touches, and storage solutions.
By following these tips and incorporating your unique style, you can create a living room that is not only a comfortable and inviting space but also a reflection of your personal taste and lifestyle. With the right design, your living room can become the heart of your home where you and your loved ones can gather and make lasting memories.
Functionality is key when designing a living room, and
incorporating storage solutions is essential to keeping your space organized and clutter-free.
Consider utilizing storage ottomans, built-in shelves, or even a stylish storage cabinet to keep items out of sight and create a more streamlined look.
You can also use decorative baskets or bins to store items like blankets, toys, or magazines.
Not only will this help keep your living room tidy, but it can also add to the overall aesthetic of the space.
In conclusion,
designing a living room that is both functional and beautiful requires careful consideration of layout, furniture selection, personal touches, and storage solutions.
By following these tips and incorporating your unique style, you can create a living room that is not only a comfortable and inviting space but also a reflection of your personal taste and lifestyle. With the right design, your living room can become the heart of your home where you and your loved ones can gather and make lasting memories.










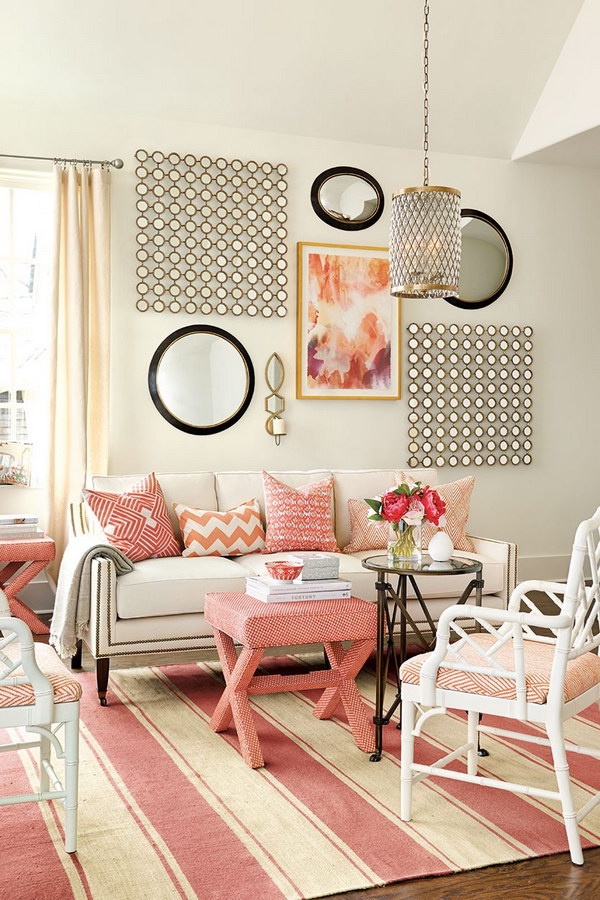
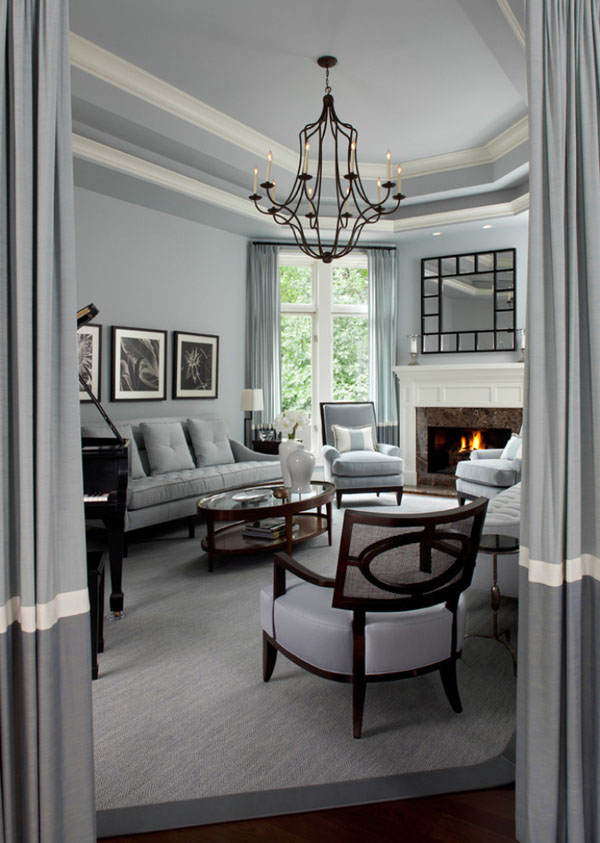


:max_bytes(150000):strip_icc()/Living_Room__001-6c1bdc9a4ef845fb82fec9dd44fc7e96.jpeg)


:max_bytes(150000):strip_icc()/DesignandPhotobyAjaiGuyot_LivingRoomRefresh_4-641f386e2aff417eb5befb599345a216.jpeg)
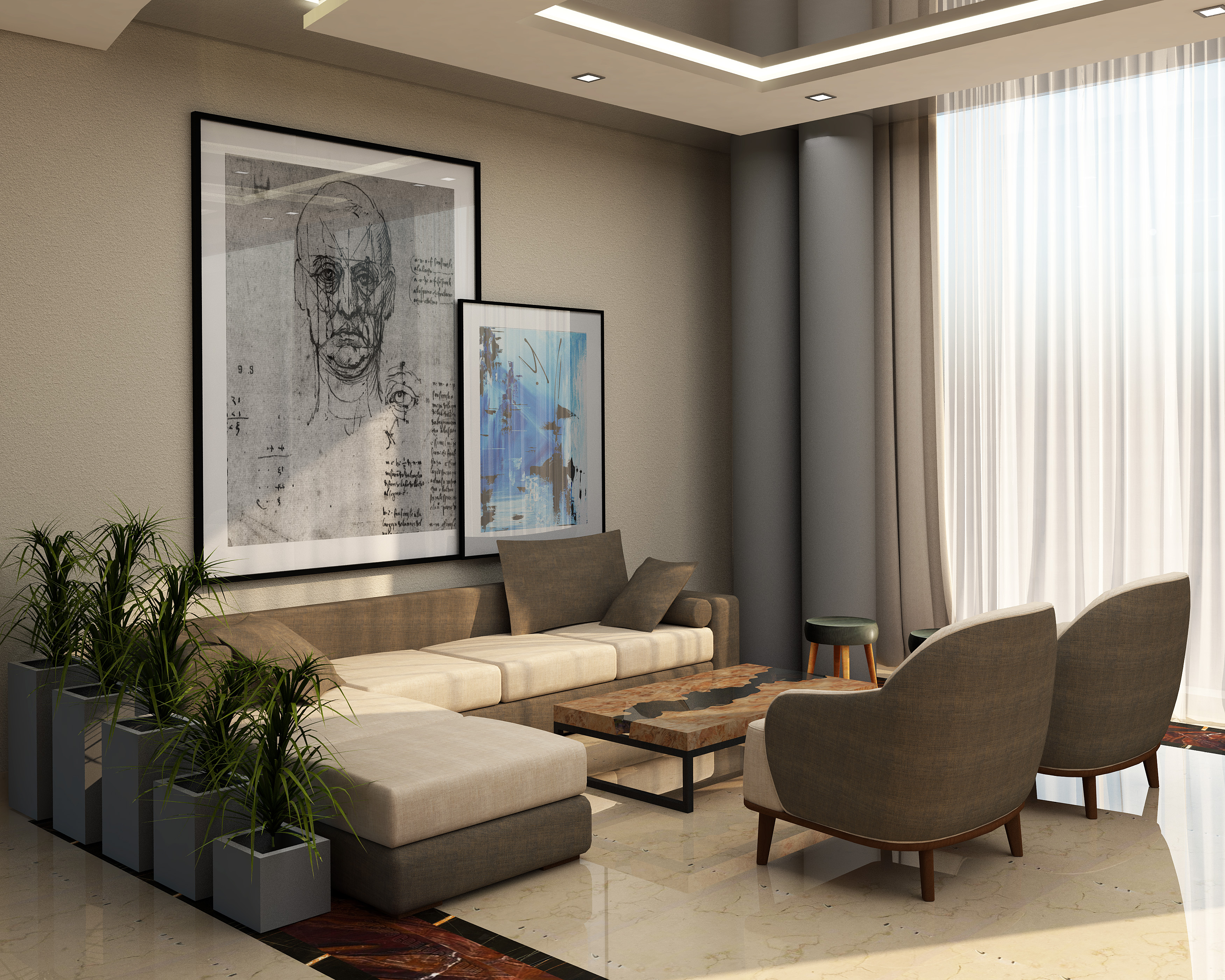
:max_bytes(150000):strip_icc()/DesignbyEmilyHendersonDesignPhotographerbyTessaNeustadt_363-fc07a680720746859d542547e686cf8d.jpeg)

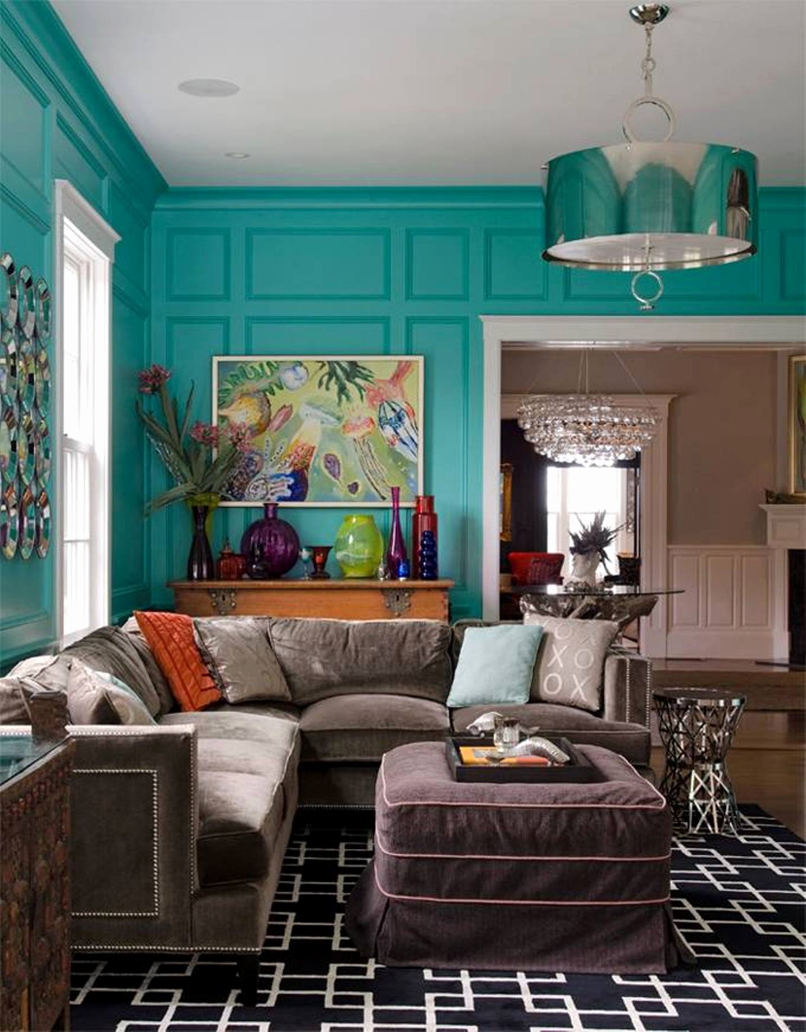






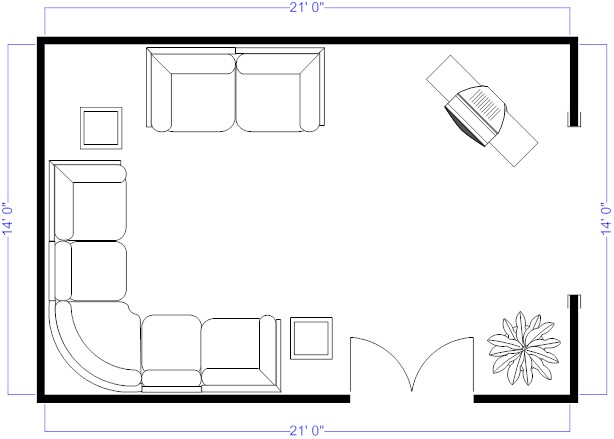




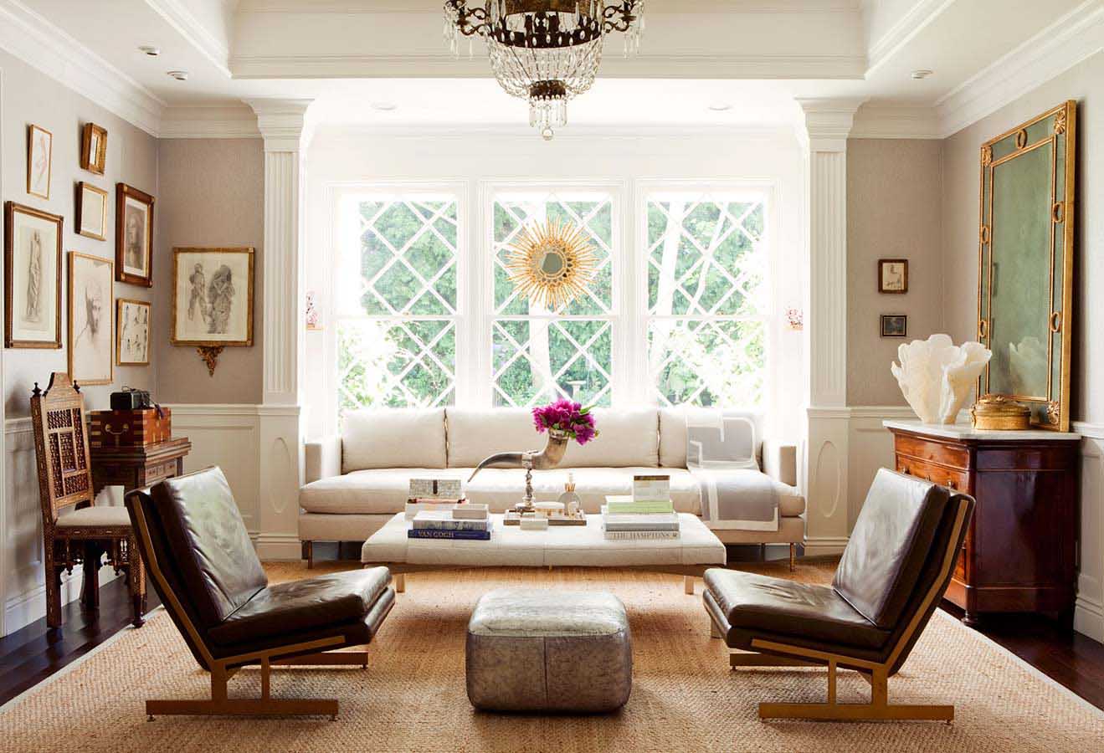




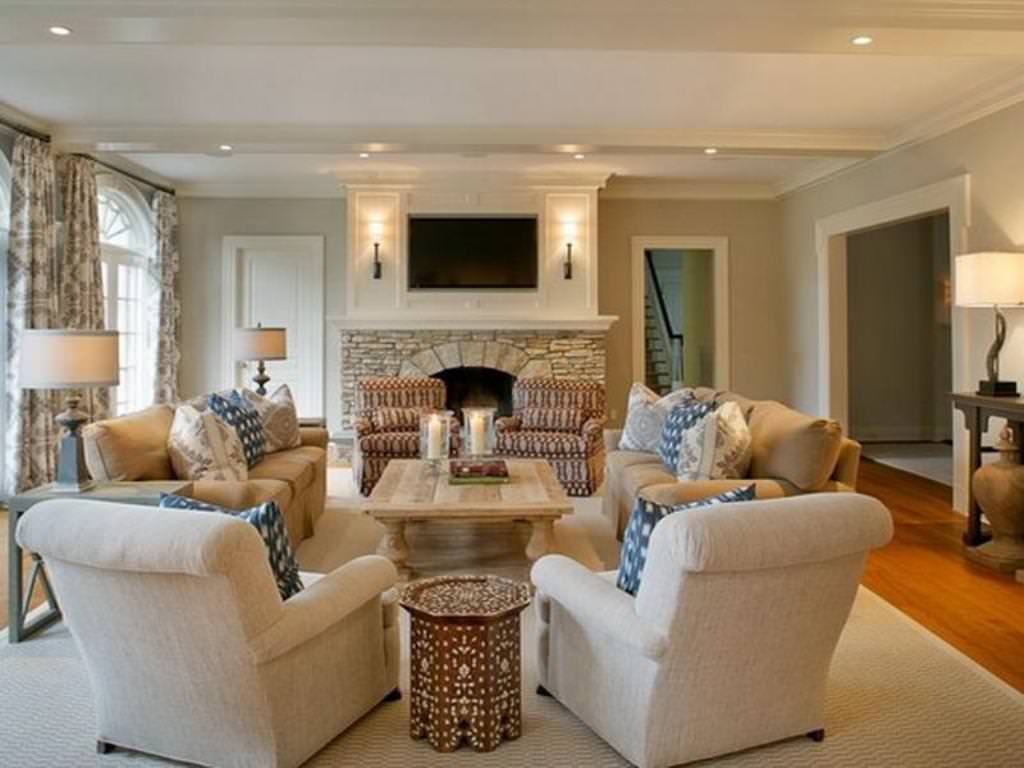













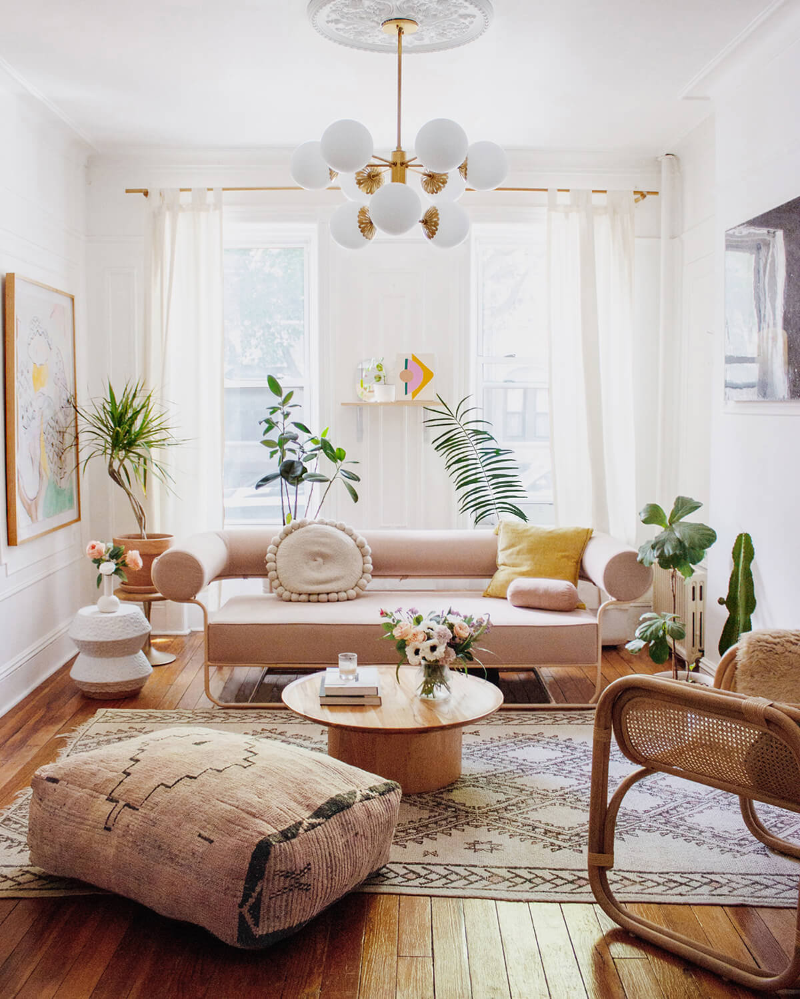



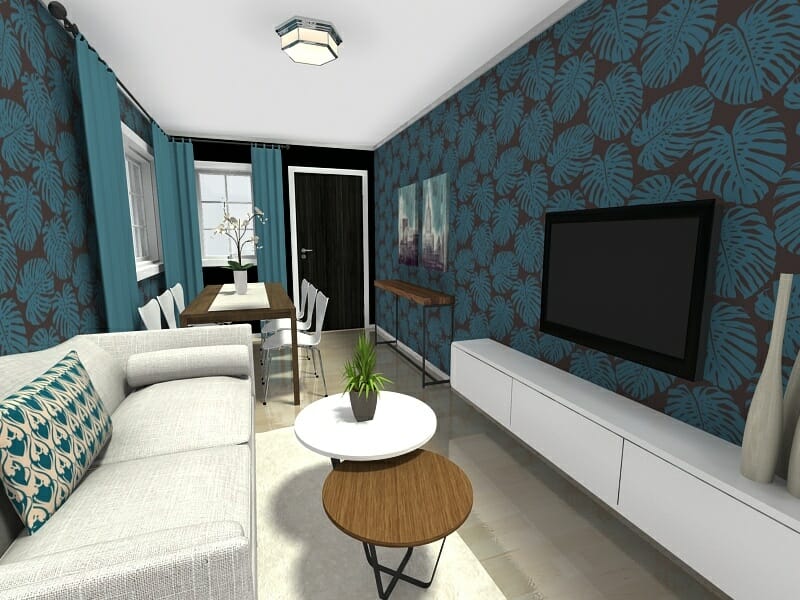








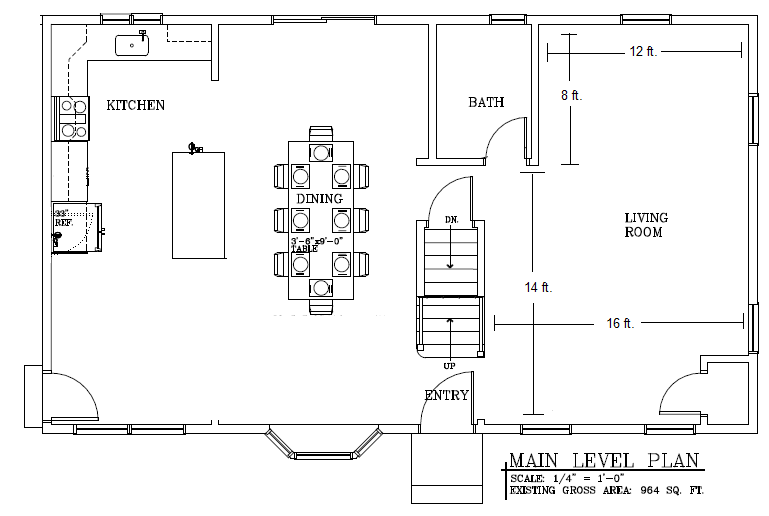










:max_bytes(150000):strip_icc()/Cottage-style-living-room-with-stone-fireplace-58e194d23df78c5162006eb4.png)

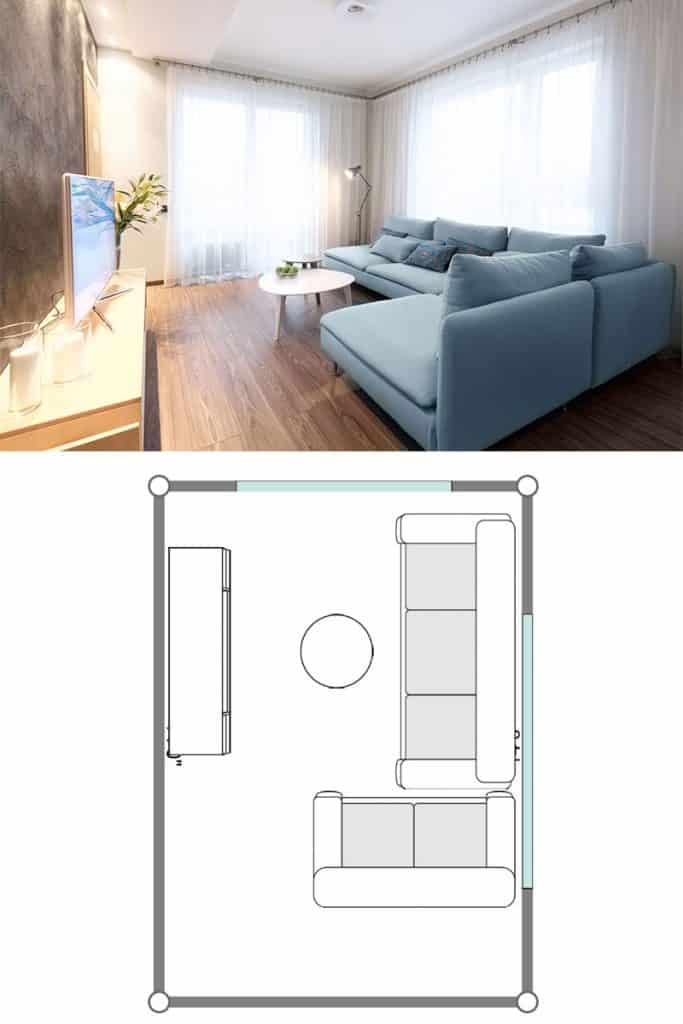

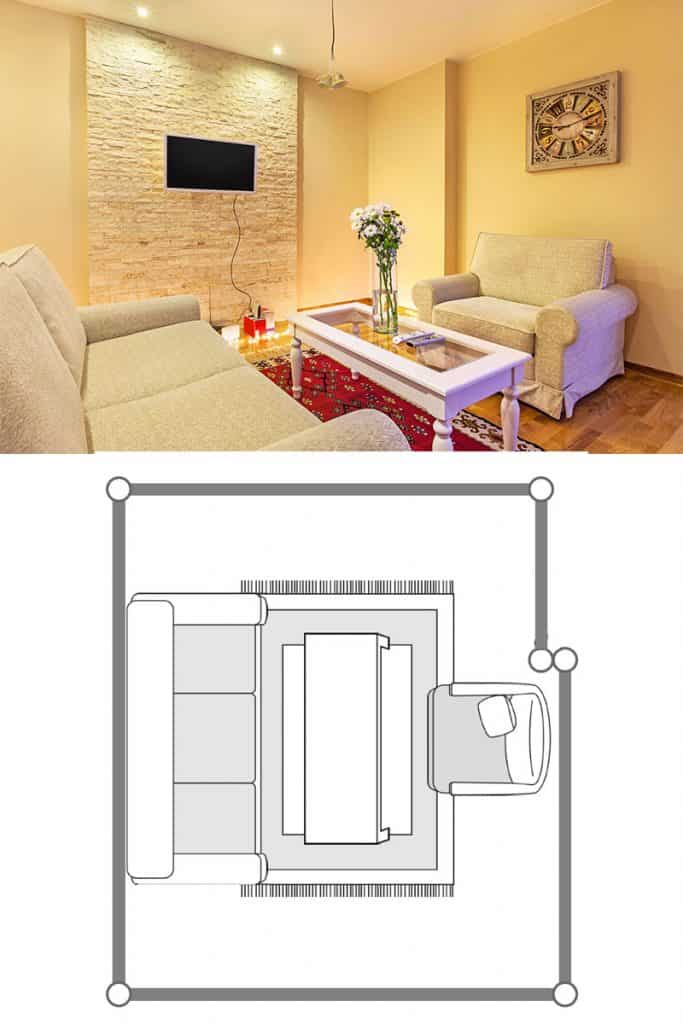
:max_bytes(150000):strip_icc()/cdn.cliqueinc.com__cache__posts__198376__best-laid-plans-3-airy-layout-plans-for-tiny-living-rooms-1844424-1469133480.700x0c-825ef7aaa32642a1832188f59d46c079.jpg)

