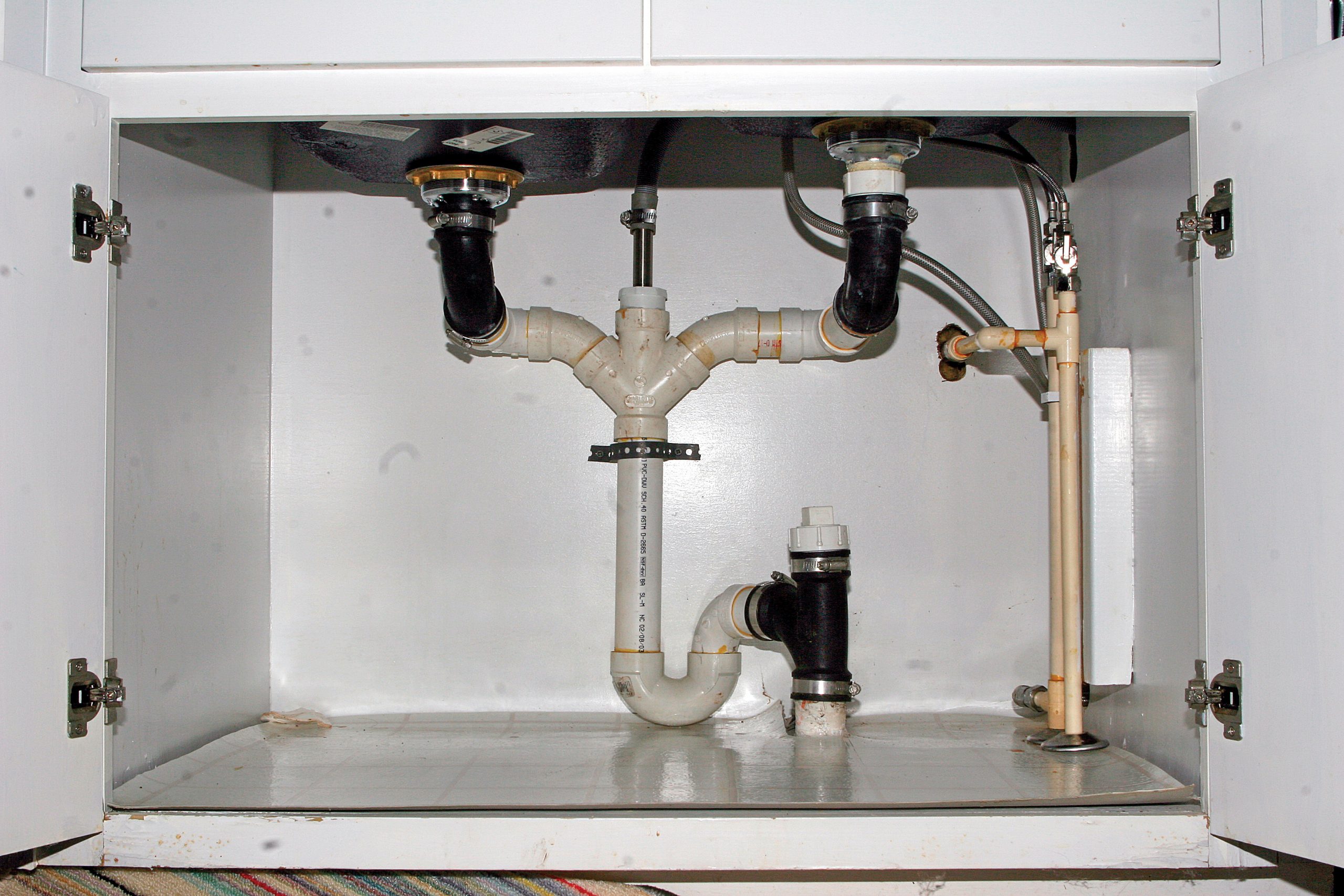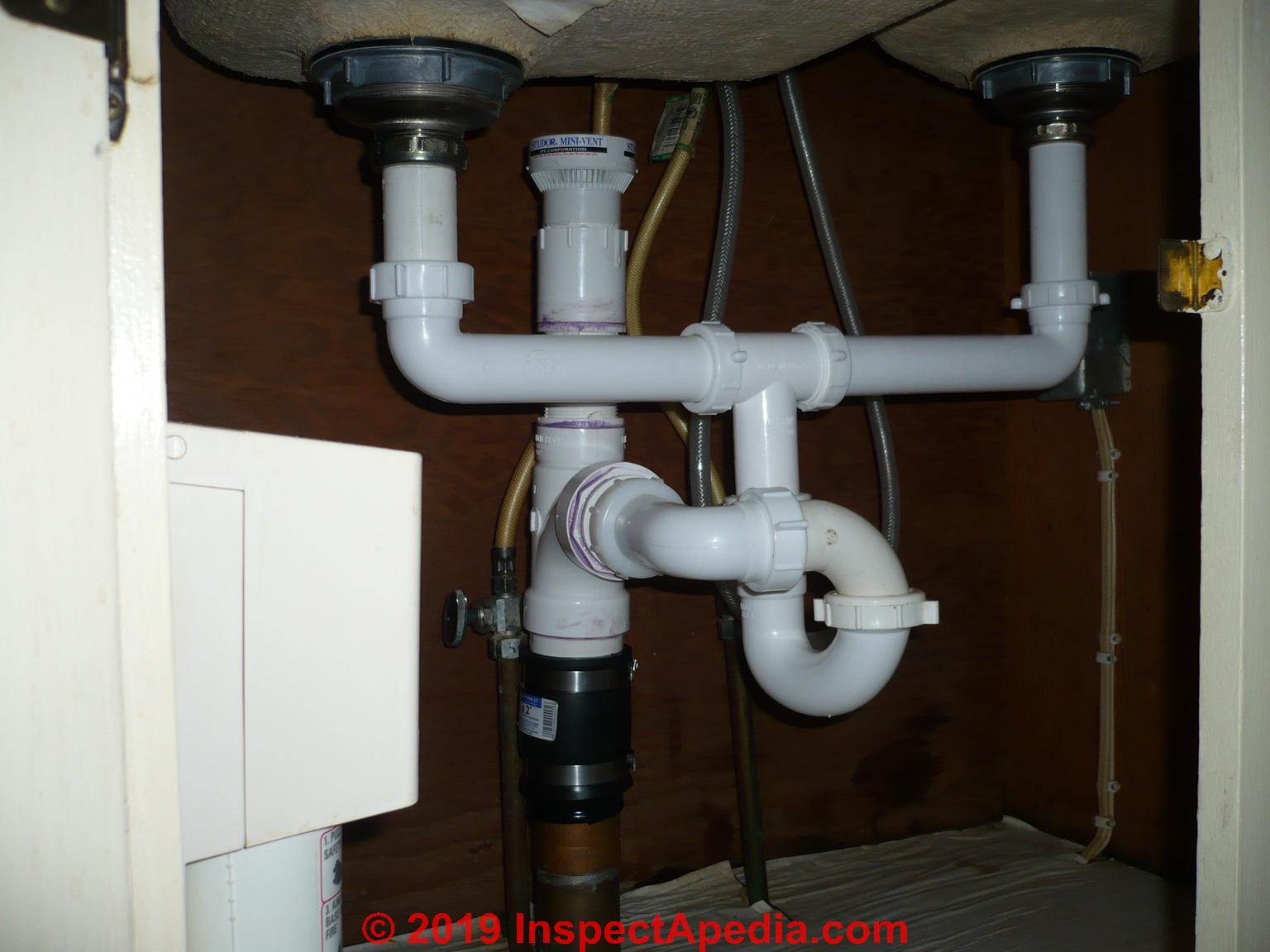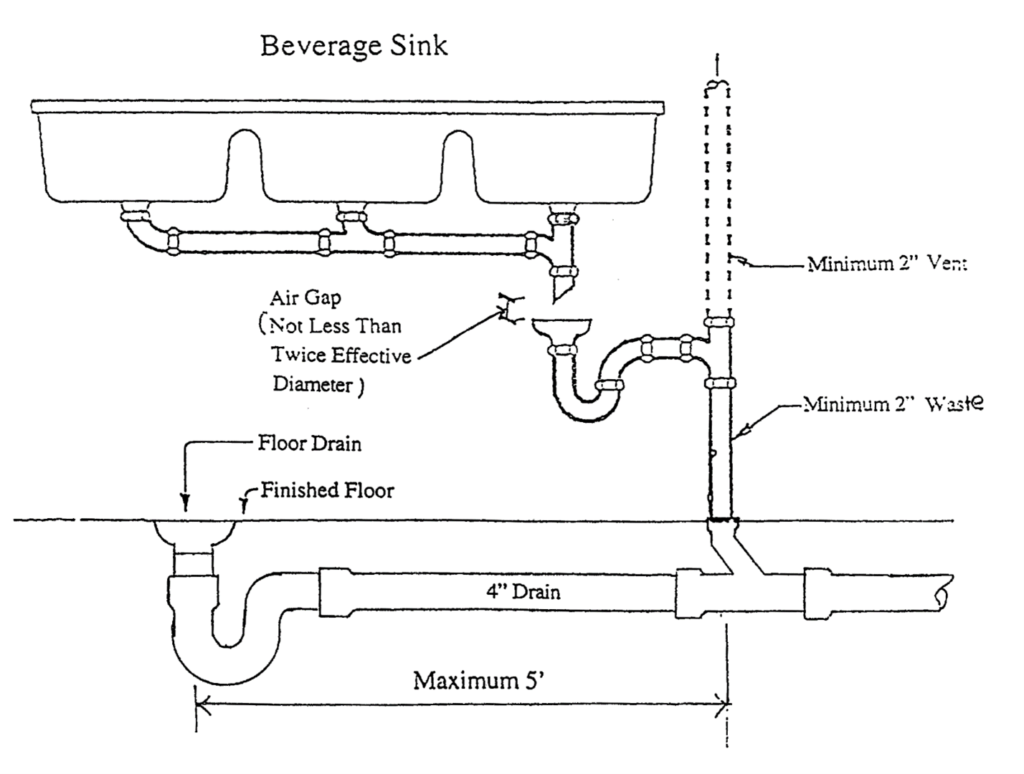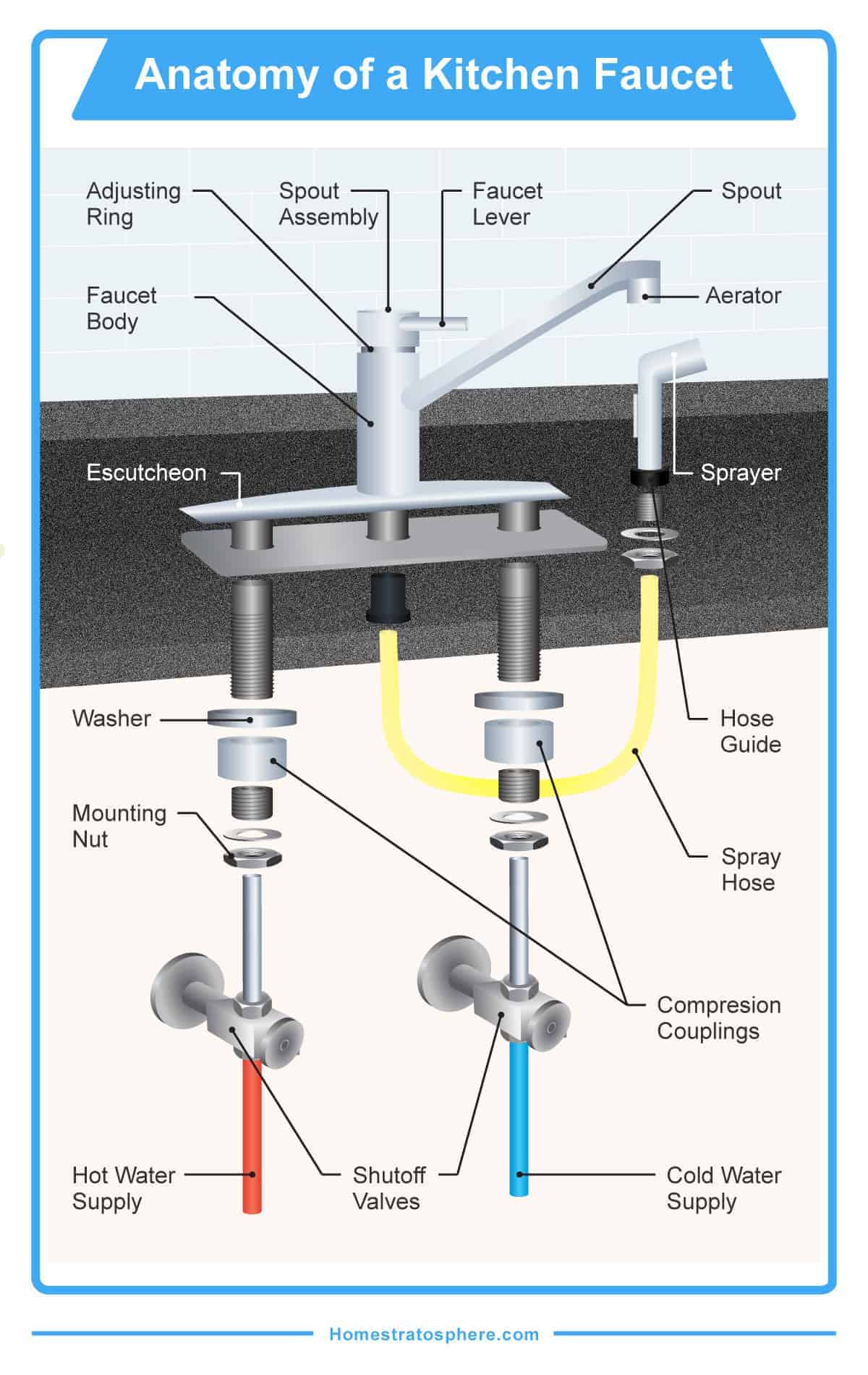When it comes to kitchen plumbing, the area under the sink can be one of the most challenging to understand. With multiple pipes and connections, it can be overwhelming to figure out how everything works. That's why we've compiled a list of the top 10 plumbing diagrams for under kitchen sinks to help you better understand your plumbing system.Under Kitchen Sink Plumbing Diagram
The first thing to understand about your under sink plumbing is the drainage system. This is where all the used water from your sink goes. The drainage system consists of a P-trap, which is a curved section of pipe that traps water and prevents sewer gases from entering your home. From the P-trap, the water flows into a larger pipe called a waste line, which carries it out of your home.1. Drainage System
The supply lines are what bring fresh water into your kitchen sink. They are usually made of copper, PVC, or PEX (cross-linked polyethylene) and are connected to the main water supply of your home. These lines run through the walls and under the sink, providing water for washing dishes, cooking, and drinking.2. Supply Lines
Under your sink, you will find two valves - one for hot water and one for cold water. These valves control the flow of water into your sink and are used to turn the water on and off. If you are experiencing issues with your water supply, these valves are the first place to check.3. Hot and Cold Water Valves
If you have a garbage disposal under your sink, it will be connected to the drainage system. The disposal connects to the drainpipe, which then connects to the P-trap. It is important to make sure your garbage disposal is properly connected to prevent any leaks or clogs.4. Garbage Disposal
If you have a dishwasher, it will also be connected to your under sink plumbing. The dishwasher drain hose connects to the drainage system, usually through the disposal. Just like the garbage disposal, it is important to make sure the dishwasher is properly connected to prevent any issues.5. Dishwasher Connection
The vent stack is a vertical pipe that runs from your kitchen sink drain to the roof of your home. Its purpose is to allow air to enter the drainage system, preventing a vacuum from forming. This helps to keep the flow of water smooth and prevents any foul odors from escaping into your home.6. Vent Stack
An air gap is a small device that is typically installed on the back of your sink. Its purpose is to prevent dirty water from your sink or dishwasher from flowing back into your fresh water supply. This is an important safety feature and is required by most building codes.7. Air Gap
If you have a water filtration system under your sink, it will be connected to your supply lines. The filter removes impurities from your water, providing you with clean drinking water. It is important to regularly change your filter to ensure it is working properly.8. Water Filter
In case of a plumbing emergency, it is important to know where your shut-off valve is located. This valve will allow you to turn off the water supply to your kitchen sink in case of a leak or other issue. It is usually located under the sink and can be turned off by hand.9. Shut-off Valve
Why a Piping Diagram is Essential for Your Kitchen Sink

Understanding the Importance of a Piping Diagram
 When it comes to designing your dream kitchen, every detail matters. This includes the often overlooked, but vital component of your kitchen sink's piping system. A piping diagram is a detailed illustration of the layout and connections of your sink's plumbing system. It shows the location of each pipe, valve, and fixture, providing a clear visual representation of how water and waste flow through your sink.
A piping diagram is essential for several reasons:
When it comes to designing your dream kitchen, every detail matters. This includes the often overlooked, but vital component of your kitchen sink's piping system. A piping diagram is a detailed illustration of the layout and connections of your sink's plumbing system. It shows the location of each pipe, valve, and fixture, providing a clear visual representation of how water and waste flow through your sink.
A piping diagram is essential for several reasons:
Ensures Proper Functioning and Efficiency
:max_bytes(150000):strip_icc()/how-to-install-a-sink-drain-2718789-hero-24e898006ed94c9593a2a268b57989a3.jpg) A well-designed piping system will ensure that your kitchen sink functions properly and efficiently. The diagram allows you to plan the placement of your sink and its fixtures, such as the faucet and drain, in the most optimal way. This will prevent any potential issues with water flow and drainage, ensuring that your sink works seamlessly.
A well-designed piping system will ensure that your kitchen sink functions properly and efficiently. The diagram allows you to plan the placement of your sink and its fixtures, such as the faucet and drain, in the most optimal way. This will prevent any potential issues with water flow and drainage, ensuring that your sink works seamlessly.
Avoids Costly Repairs
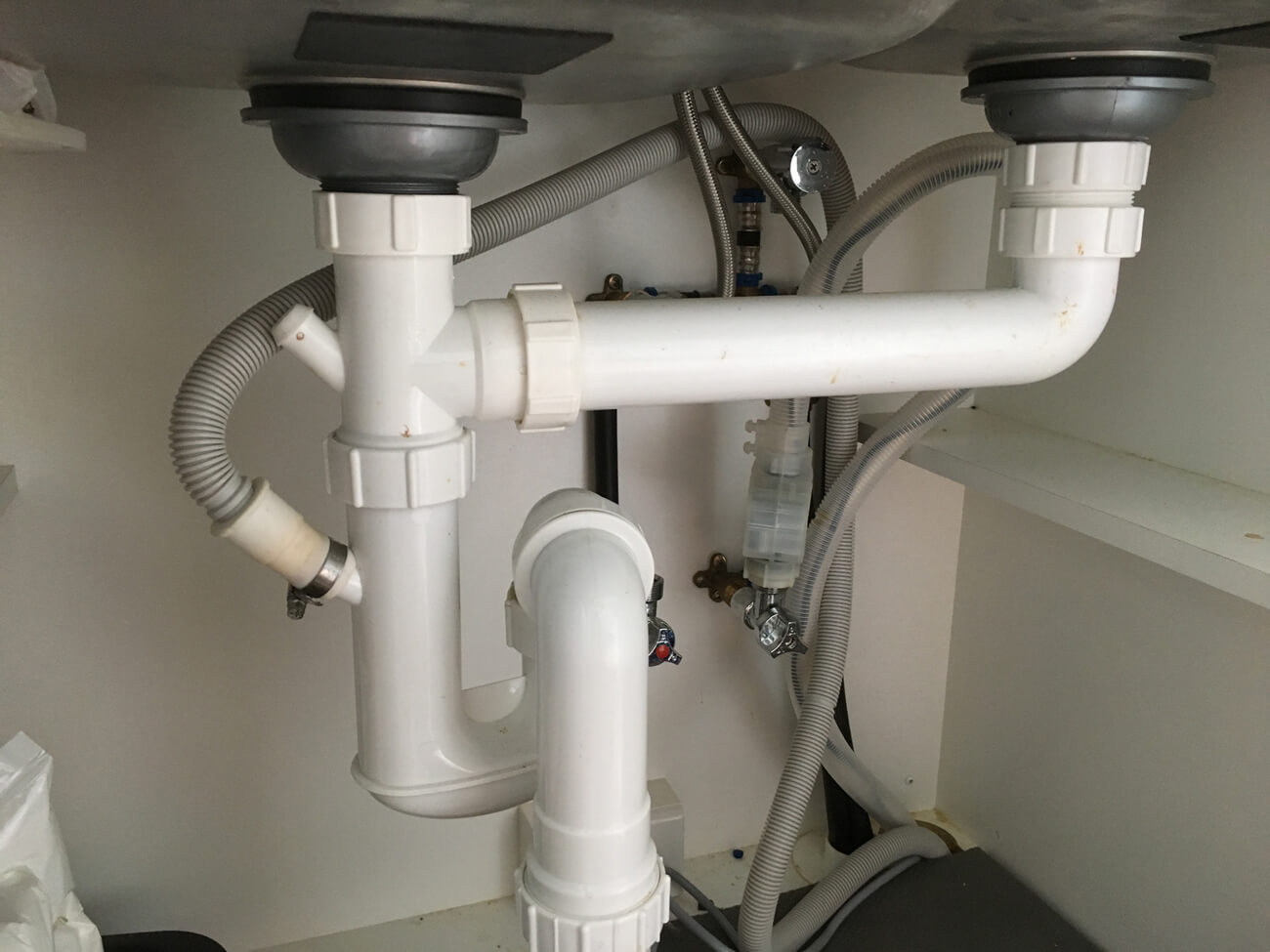 Without a proper piping diagram, you run the risk of encountering plumbing problems that can be expensive to fix. A poorly designed system can lead to leaks, clogs, and other issues that may require professional help and costly repairs. By having a detailed diagram, you can avoid these problems and save yourself time and money in the long run.
Without a proper piping diagram, you run the risk of encountering plumbing problems that can be expensive to fix. A poorly designed system can lead to leaks, clogs, and other issues that may require professional help and costly repairs. By having a detailed diagram, you can avoid these problems and save yourself time and money in the long run.
Saves Time and Effort
 Having a piping diagram on hand can also be a time and effort-saving tool. If you ever need to troubleshoot an issue with your sink, having a clear understanding of how the piping system is set up will make it easier for you to identify and fix the problem. This can save you from having to call a plumber and waiting for them to arrive, minimizing any inconvenience.
In conclusion, a piping diagram for your kitchen sink is an essential element in the design of your dream kitchen. It ensures proper functioning, avoids costly repairs, and saves you time and effort in the long run. So, don't overlook this crucial aspect of your kitchen design and make sure to include a detailed piping diagram in your plans.
Having a piping diagram on hand can also be a time and effort-saving tool. If you ever need to troubleshoot an issue with your sink, having a clear understanding of how the piping system is set up will make it easier for you to identify and fix the problem. This can save you from having to call a plumber and waiting for them to arrive, minimizing any inconvenience.
In conclusion, a piping diagram for your kitchen sink is an essential element in the design of your dream kitchen. It ensures proper functioning, avoids costly repairs, and saves you time and effort in the long run. So, don't overlook this crucial aspect of your kitchen design and make sure to include a detailed piping diagram in your plans.



/how-to-install-a-sink-drain-2718789-hero-24e898006ed94c9593a2a268b57989a3.jpg)

