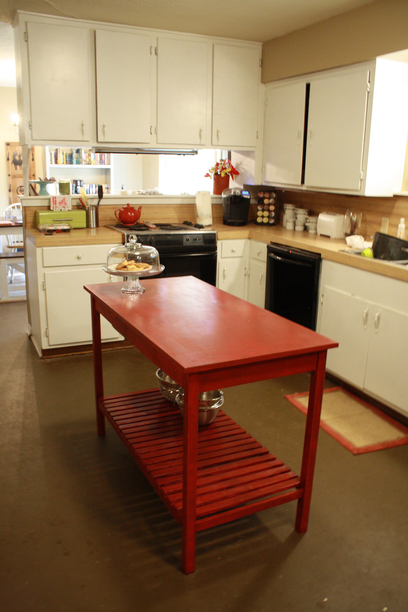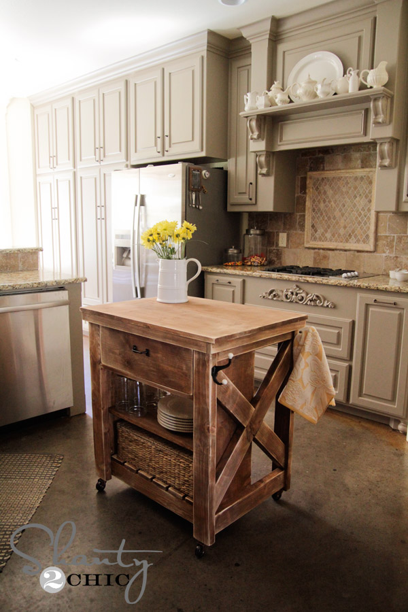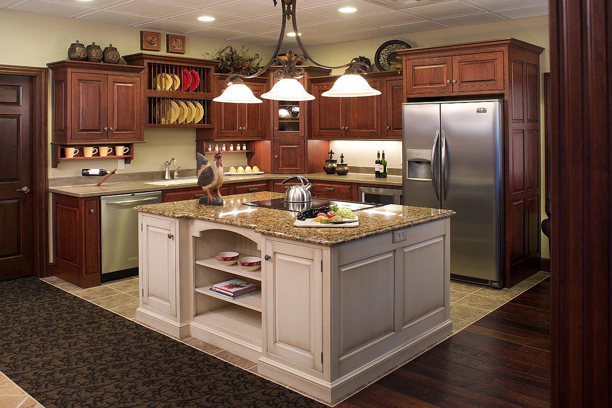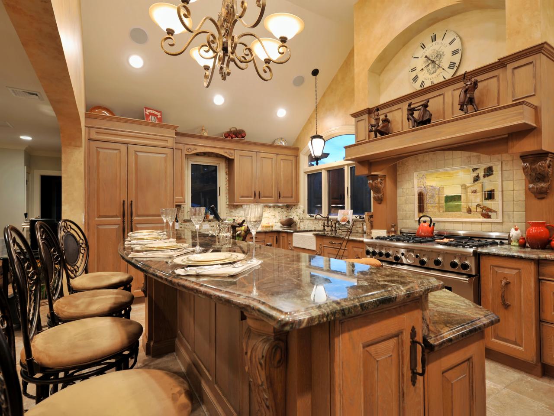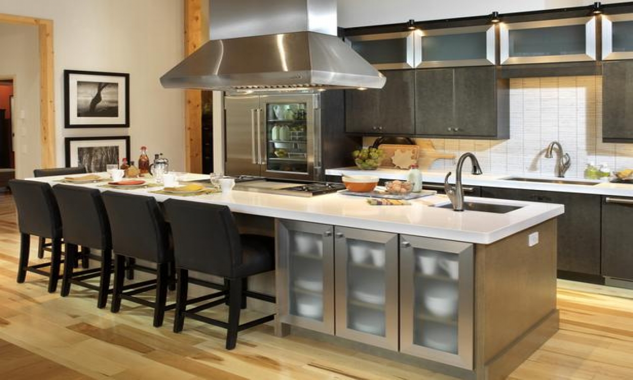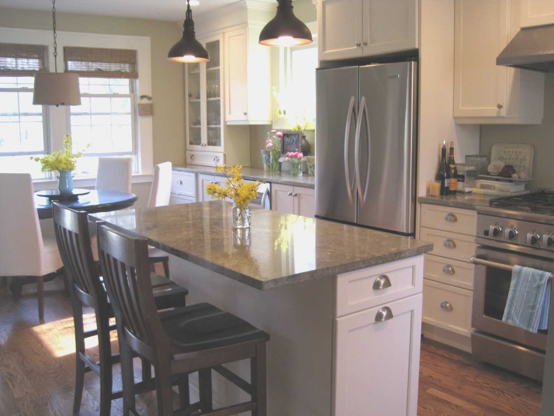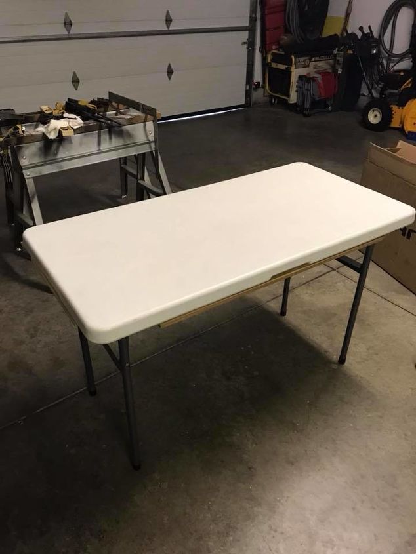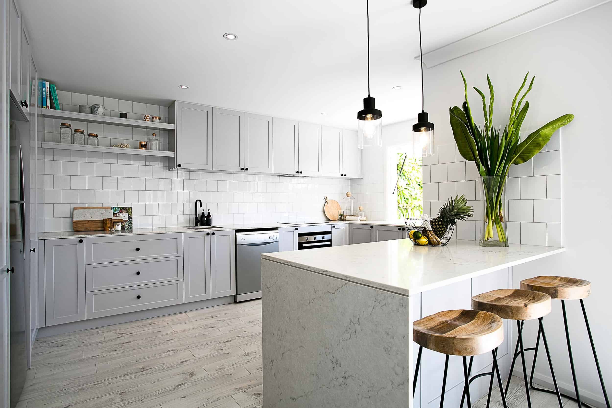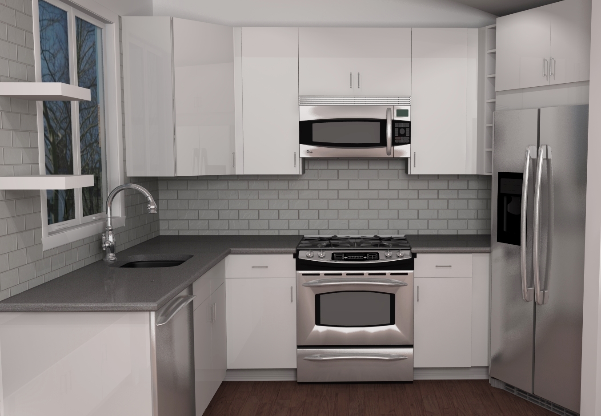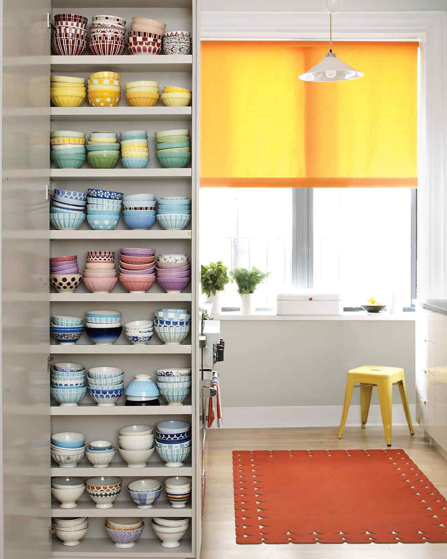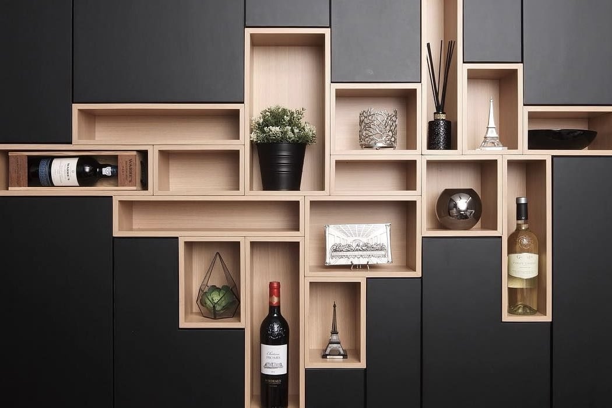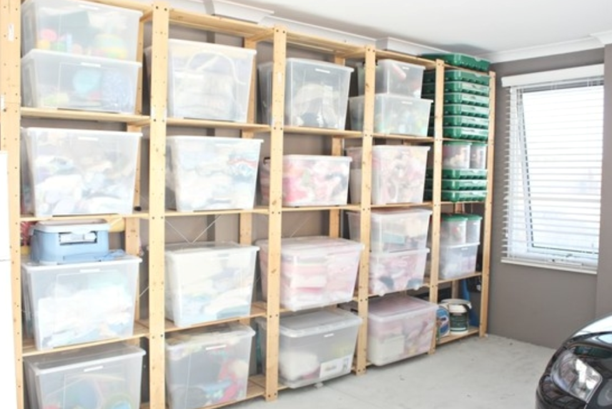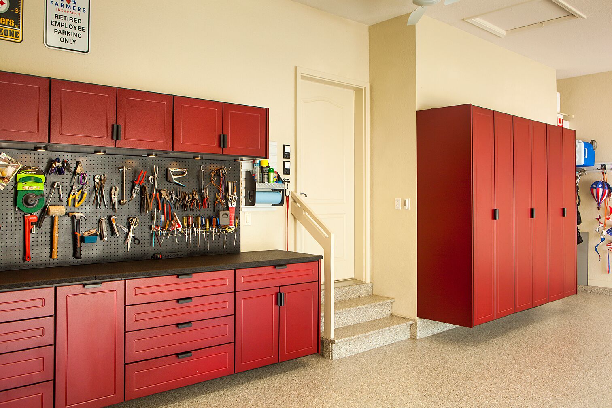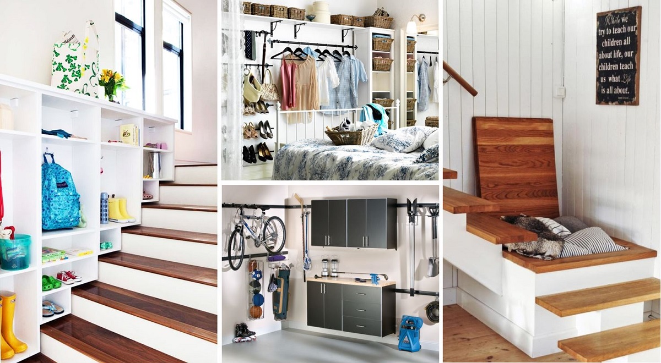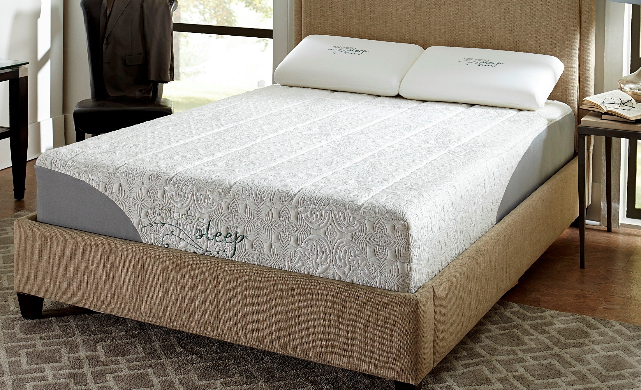The opposite wall kitchen is a popular layout option for many homeowners. This design consists of two parallel walls that face each other, creating a functional and efficient space. This type of kitchen layout is perfect for smaller spaces, as it maximizes the use of available square footage.Opposite Wall Kitchen
A small kitchen doesn't have to feel cramped and cluttered. With the right design, even the tiniest of kitchens can be transformed into a functional and stylish space. The opposite wall layout is an excellent option for small kitchens, as it utilizes every inch of available space. With proper planning and organization, a small kitchen can feel spacious and inviting.Small Kitchen Design
The layout of a kitchen is a crucial aspect to consider when designing or renovating this space. The opposite wall layout is just one of the many options available. Other popular layouts include the galley kitchen, U-shaped kitchen, and L-shaped kitchen. The right layout for your kitchen will depend on the size and shape of your space, as well as your personal preferences and needs.Kitchen Layout
The galley kitchen, also known as a corridor-style kitchen, is a layout that features two parallel walls with a walkway in between. This design is often used in smaller kitchens or apartments, as it maximizes the use of limited space. The galley kitchen is also a popular choice for open concept homes, as it creates a defined cooking area without closing off the space.Galley Kitchen
The U-shaped kitchen is a versatile layout that consists of three walls of cabinets and countertops, forming a U-shape. This design is ideal for larger kitchens, as it provides plenty of counter and storage space. The U-shaped kitchen also allows for a functional work triangle between the sink, stove, and refrigerator, making meal prep and cooking more efficient.U-Shaped Kitchen
The L-shaped kitchen is another popular option that features two adjoining walls of cabinets and countertops, forming an L-shape. This design is great for open concept homes, as it creates a seamless flow between the kitchen and living area. The L-shaped kitchen also provides ample counter and storage space, making it a practical choice for any size kitchen.L-Shaped Kitchen
An open concept kitchen is a layout that combines the kitchen, dining, and living areas into one open space. This design is perfect for entertaining, as it allows for easy interaction between guests and the cook. The opposite wall layout is a great option for open concept kitchens, as it creates a defined cooking area without closing off the space.Open Concept Kitchen
A kitchen island is a popular feature in many kitchens, providing additional counter space, storage, and seating. The opposite wall layout allows for the inclusion of a kitchen island, as it provides enough space for movement and functionality. A kitchen island can also serve as a focal point in the kitchen, adding style and character to the space.Kitchen Island
Counter space is an essential factor to consider in any kitchen design. The opposite wall layout provides ample counter space along two walls, making it easy to prep and cook meals. With the right placement of appliances and storage solutions, the opposite wall kitchen can provide a functional and organized workspace.Counter Space
A well-designed kitchen should provide plenty of storage options to keep the space clutter-free and organized. The opposite wall layout offers ample space for cabinets, drawers, and shelves along two walls. This allows for a variety of storage solutions, from overhead cabinets to pull-out pantry shelves. With the right storage solutions, even the smallest of kitchens can feel spacious and organized.Storage Solutions
The Benefits of an Opposite Wall Kitchen

Creating a Functional and Stylish Space
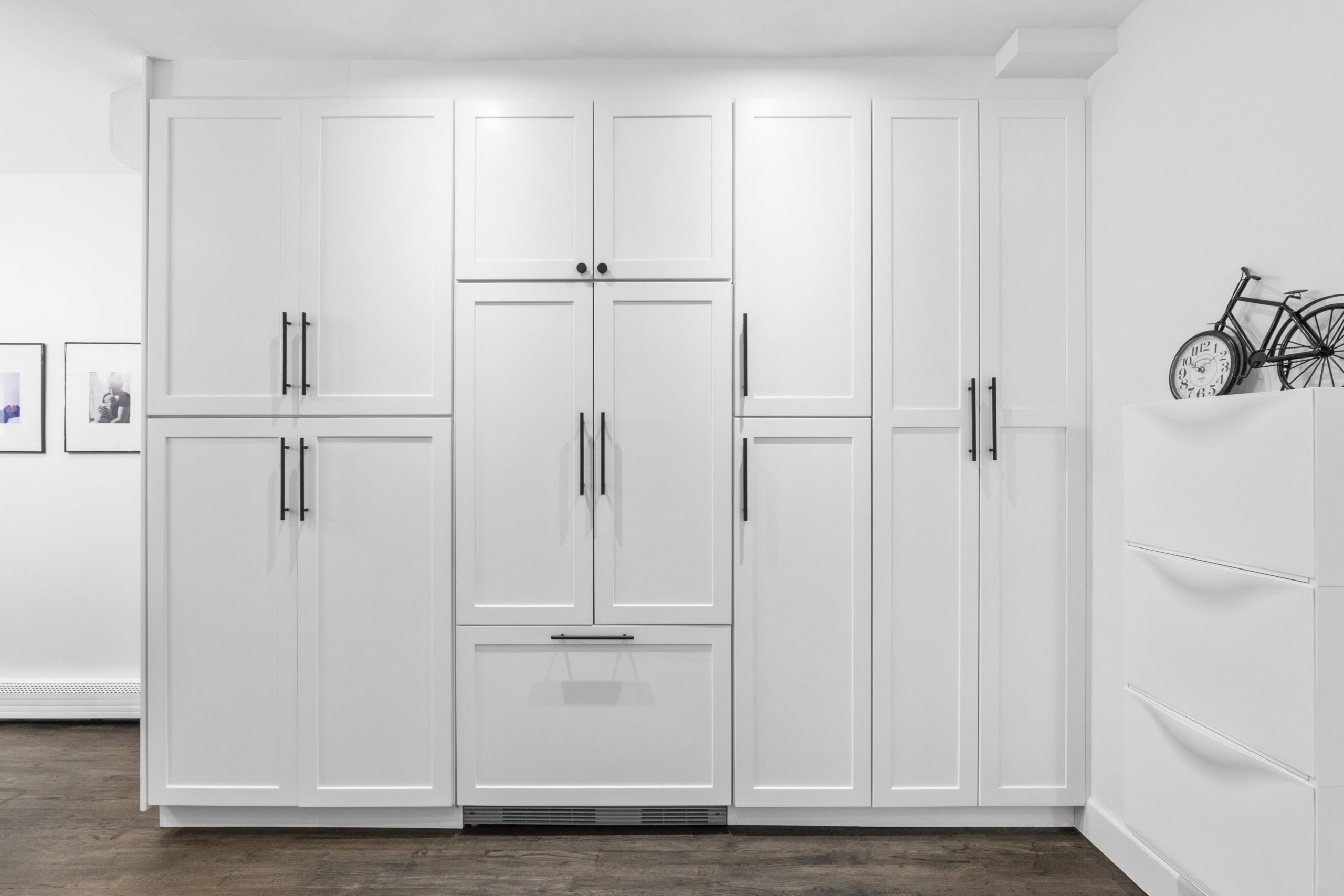 One of the most popular kitchen layouts in modern home design is the opposite wall kitchen. Also known as a galley kitchen, this layout consists of two parallel walls with a walkway in between. It may not seem like the most exciting kitchen design, but it offers a multitude of benefits that make it a top choice for homeowners. Let's take a closer look at why an opposite wall kitchen may be the perfect option for your home.
One of the most popular kitchen layouts in modern home design is the opposite wall kitchen. Also known as a galley kitchen, this layout consists of two parallel walls with a walkway in between. It may not seem like the most exciting kitchen design, but it offers a multitude of benefits that make it a top choice for homeowners. Let's take a closer look at why an opposite wall kitchen may be the perfect option for your home.
Maximizing Space
:max_bytes(150000):strip_icc()/make-galley-kitchen-work-for-you-1822121-hero-b93556e2d5ed4ee786d7c587df8352a8.jpg) One of the main advantages of an opposite wall kitchen is its ability to maximize space. This layout is ideal for smaller homes or apartments where space is at a premium. By utilizing two parallel walls, all of the kitchen's essential elements can be easily incorporated without the need for extra space. This includes cabinets, appliances, and countertops, creating a highly functional and efficient workspace.
One of the main advantages of an opposite wall kitchen is its ability to maximize space. This layout is ideal for smaller homes or apartments where space is at a premium. By utilizing two parallel walls, all of the kitchen's essential elements can be easily incorporated without the need for extra space. This includes cabinets, appliances, and countertops, creating a highly functional and efficient workspace.
Efficient Workflow
 As mentioned earlier, an opposite wall kitchen consists of two parallel walls with a walkway in between. This layout is perfect for creating an efficient workflow, as everything is within easy reach. This means that cooking and preparing meals becomes a seamless and hassle-free experience. You can easily move from one side of the kitchen to the other without any obstructions, making it an ideal layout for busy households.
As mentioned earlier, an opposite wall kitchen consists of two parallel walls with a walkway in between. This layout is perfect for creating an efficient workflow, as everything is within easy reach. This means that cooking and preparing meals becomes a seamless and hassle-free experience. You can easily move from one side of the kitchen to the other without any obstructions, making it an ideal layout for busy households.
Design Flexibility
Open and Airy Feel
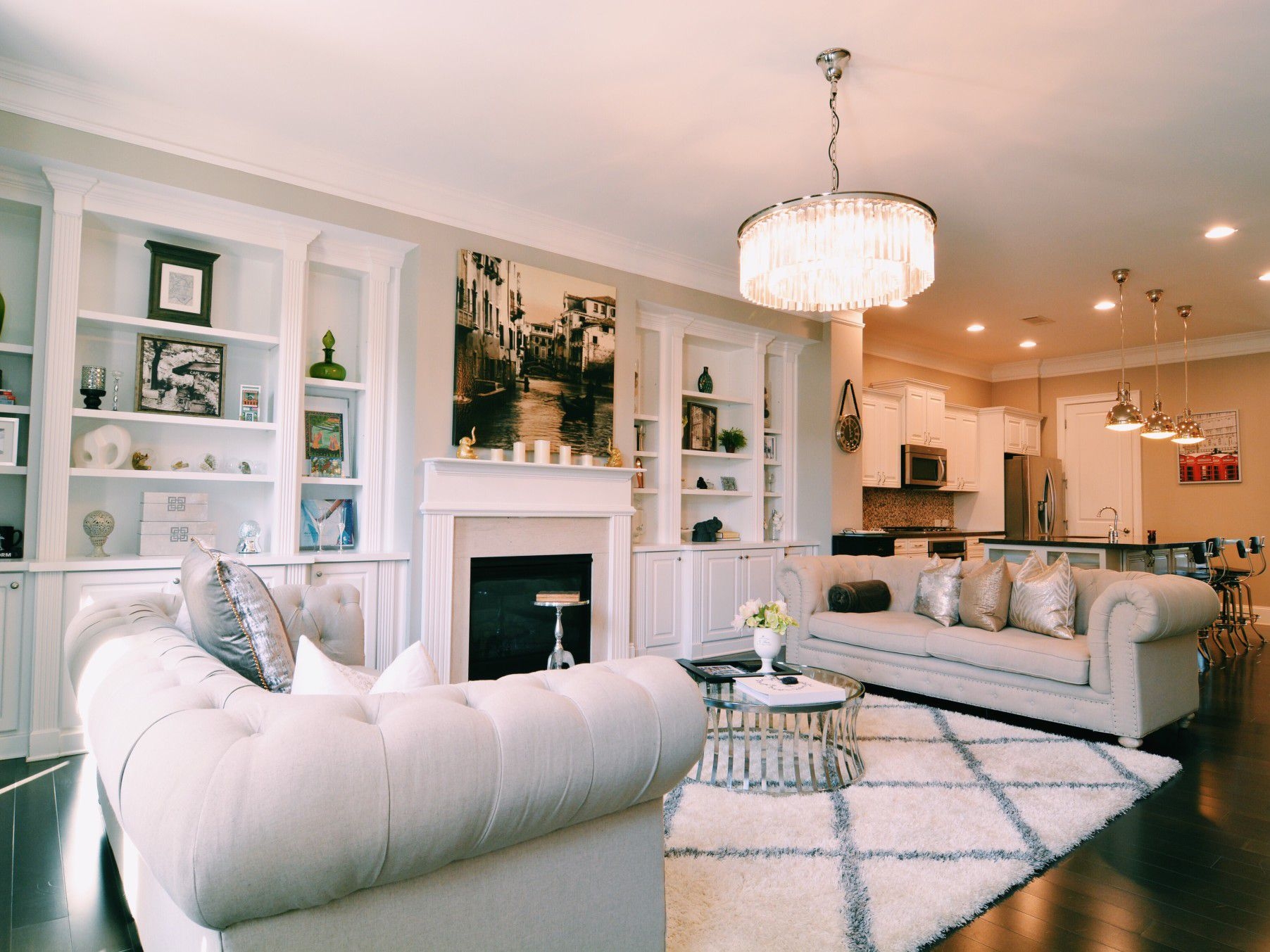 One of the common misconceptions about opposite wall kitchens is that they can feel cramped and closed off. However, with the right design and layout, they can actually create an open and airy feel. By keeping one wall free of cabinets and appliances, you can introduce natural light and create a sense of spaciousness. Additionally, the walkway in between the two walls allows for easy movement and prevents the kitchen from feeling cluttered.
One of the common misconceptions about opposite wall kitchens is that they can feel cramped and closed off. However, with the right design and layout, they can actually create an open and airy feel. By keeping one wall free of cabinets and appliances, you can introduce natural light and create a sense of spaciousness. Additionally, the walkway in between the two walls allows for easy movement and prevents the kitchen from feeling cluttered.
Conclusion
 In conclusion, an opposite wall kitchen offers a multitude of benefits that make it a popular choice for homeowners. From maximizing space to creating an efficient workflow, this layout is both functional and stylish. With its design flexibility and ability to create an open and airy feel, it's no wonder that the opposite wall kitchen remains a top choice for modern house design. Consider incorporating this layout into your home and see the transformation it can bring.
In conclusion, an opposite wall kitchen offers a multitude of benefits that make it a popular choice for homeowners. From maximizing space to creating an efficient workflow, this layout is both functional and stylish. With its design flexibility and ability to create an open and airy feel, it's no wonder that the opposite wall kitchen remains a top choice for modern house design. Consider incorporating this layout into your home and see the transformation it can bring.







/Small_Kitchen_Ideas_SmallSpace.about.com-56a887095f9b58b7d0f314bb.jpg)

















/One-Wall-Kitchen-Layout-126159482-58a47cae3df78c4758772bbc.jpg)






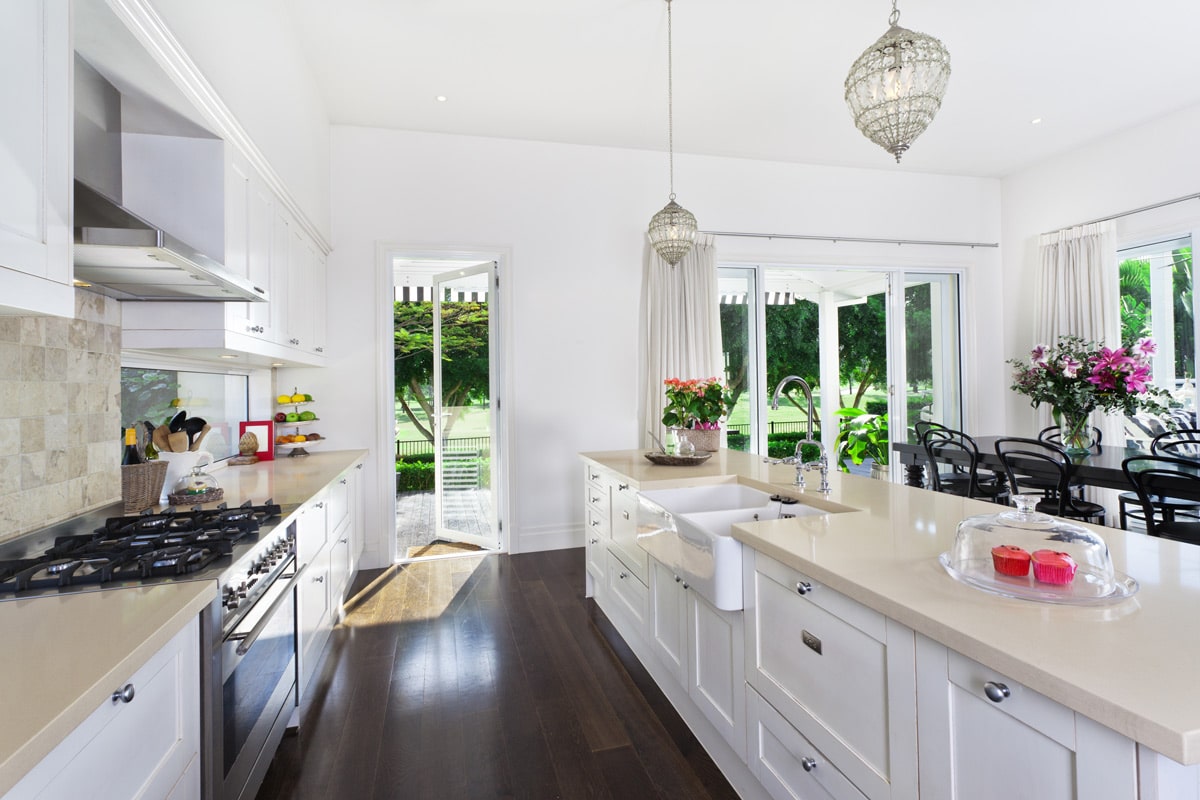



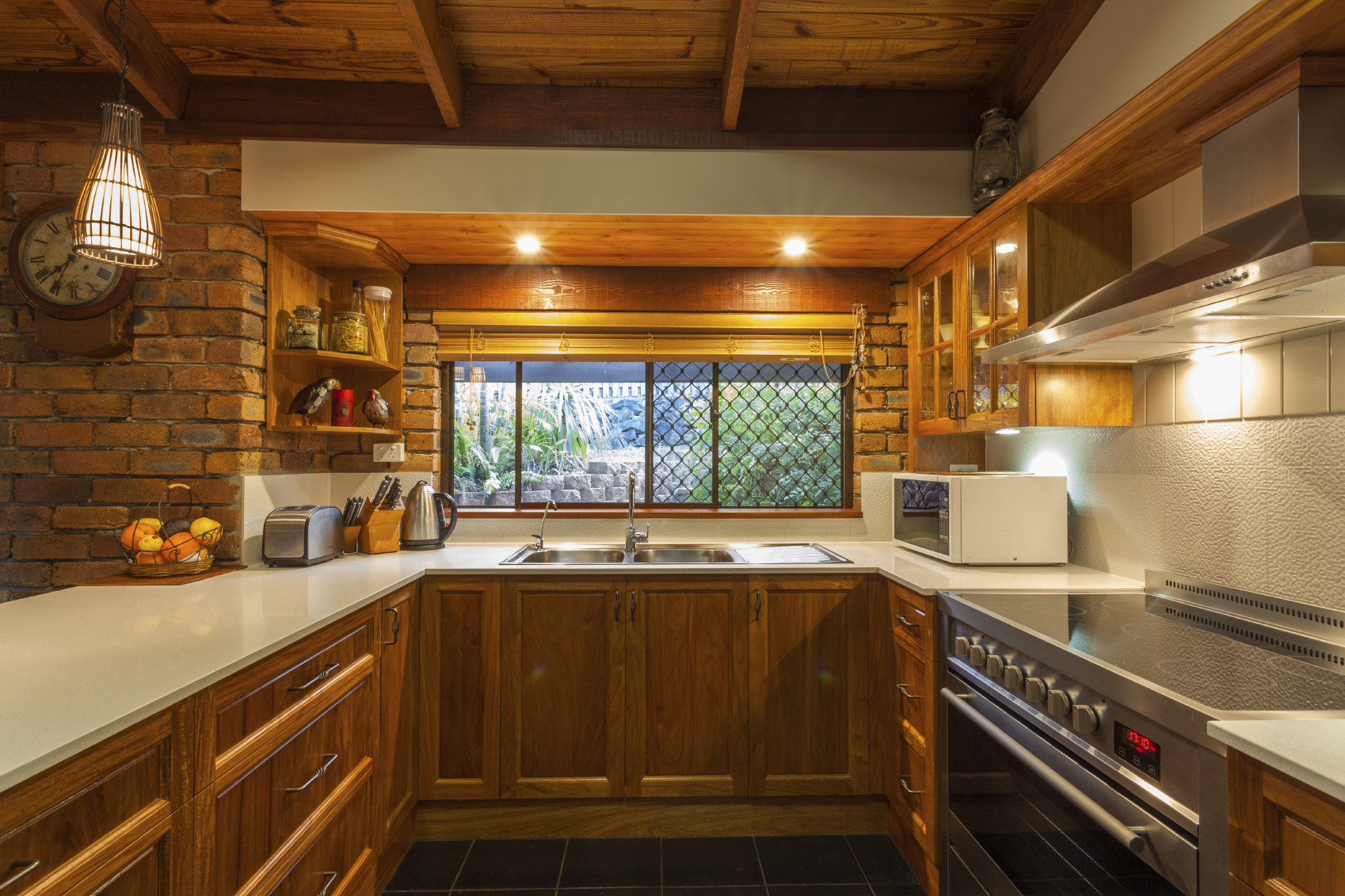
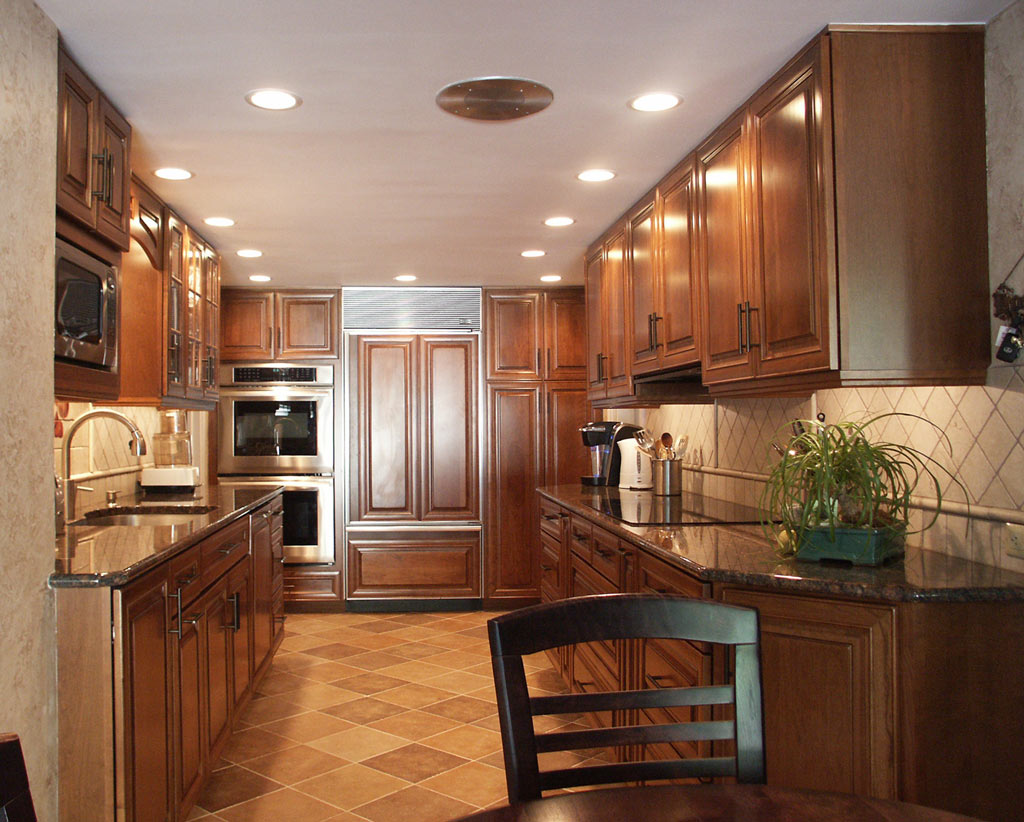
:max_bytes(150000):strip_icc()/make-galley-kitchen-work-for-you-1822121-hero-b93556e2d5ed4ee786d7c587df8352a8.jpg)


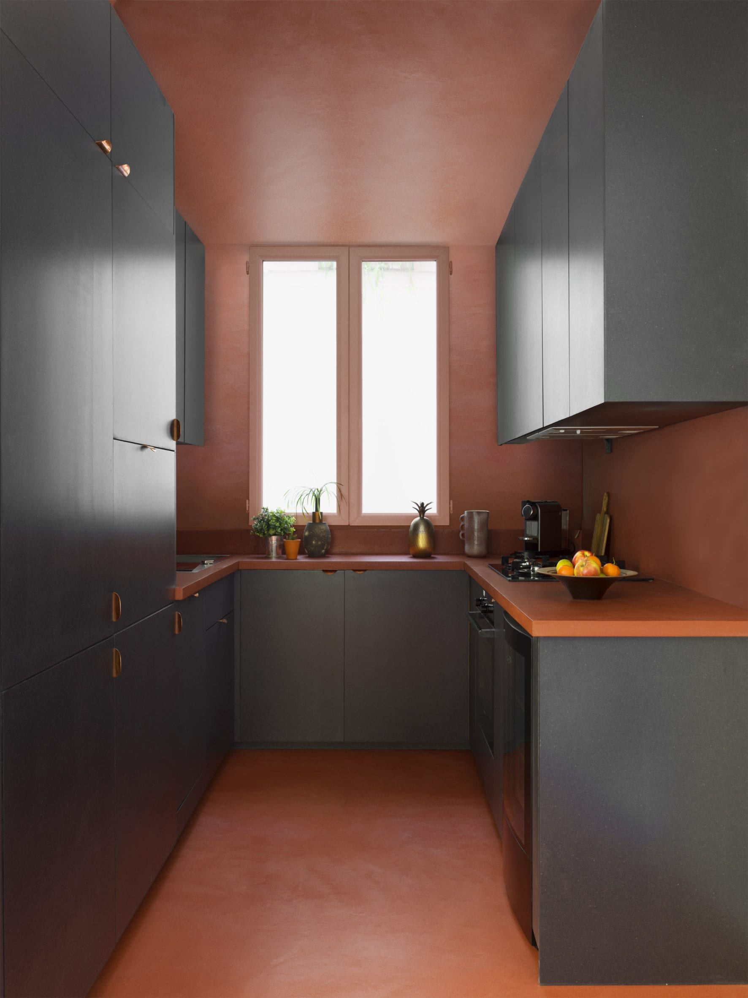




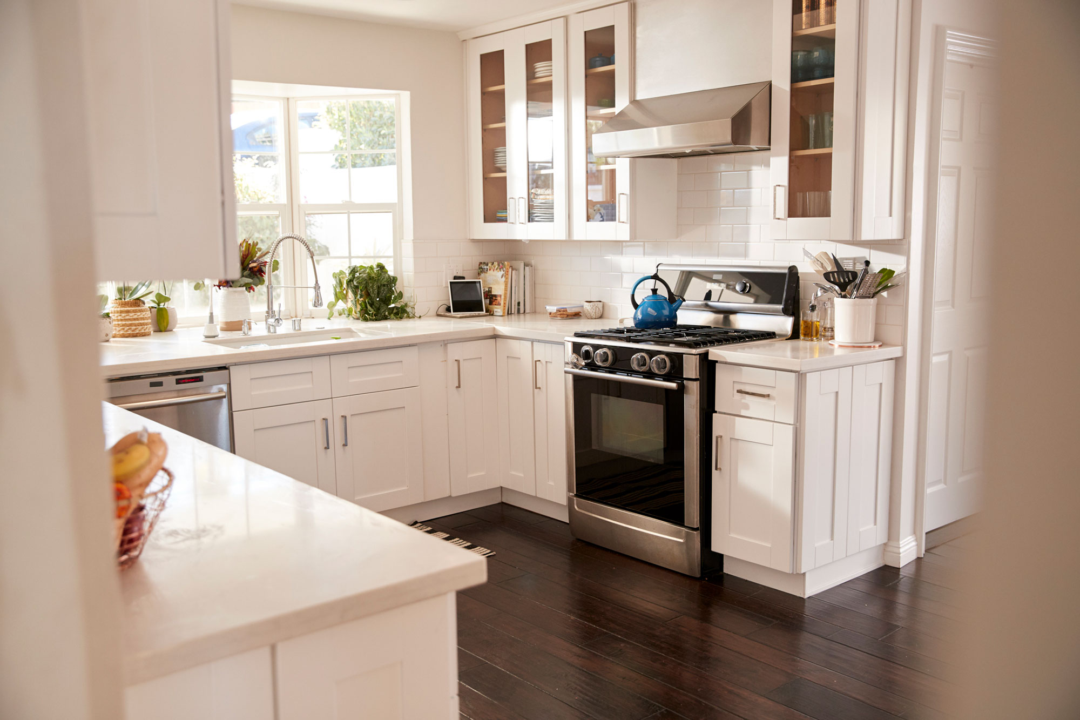
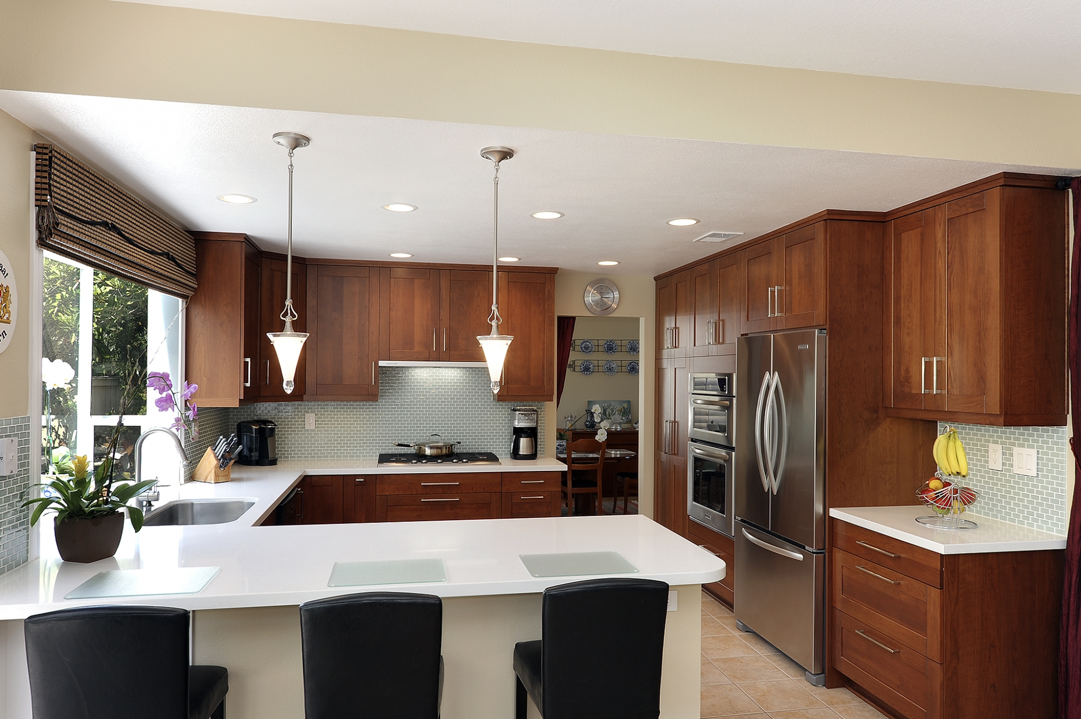







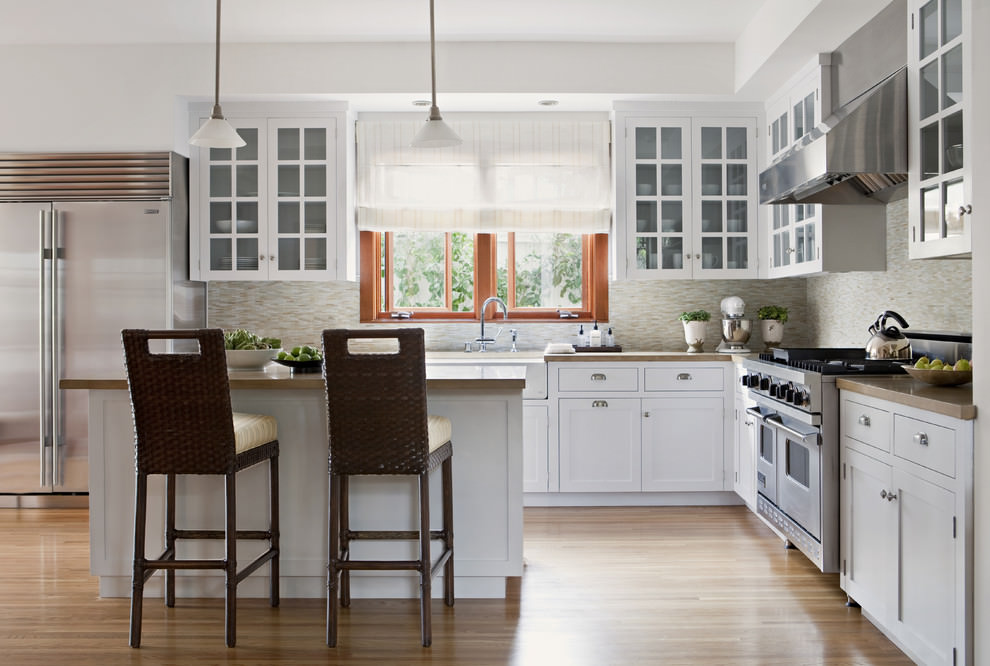





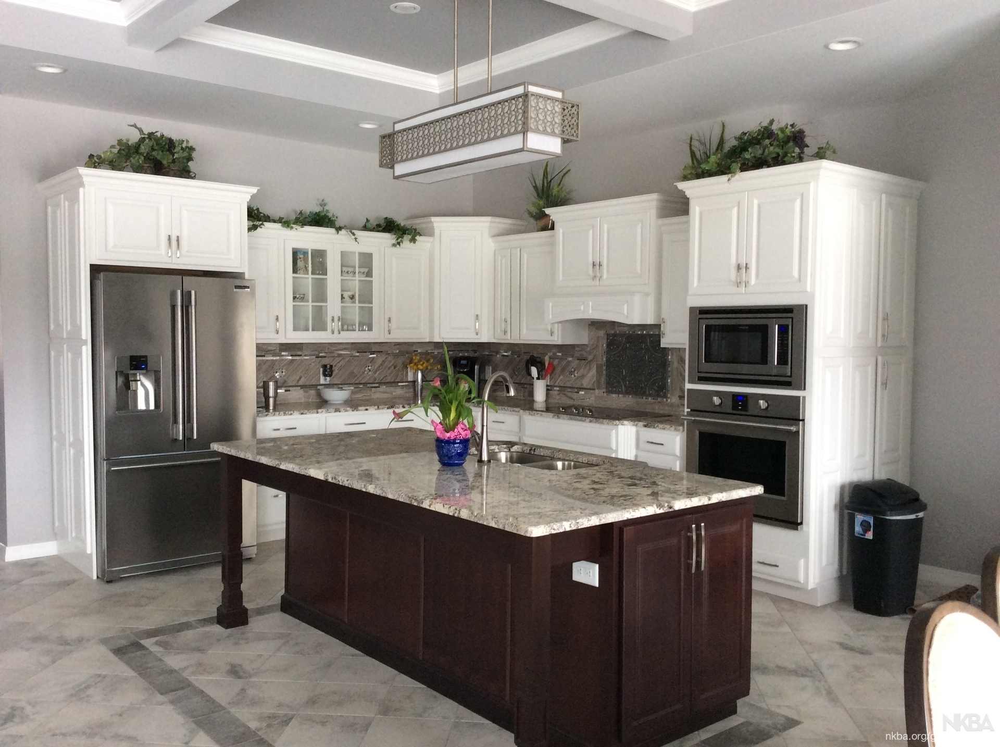







:max_bytes(150000):strip_icc()/af1be3_9960f559a12d41e0a169edadf5a766e7mv2-6888abb774c746bd9eac91e05c0d5355.jpg)



