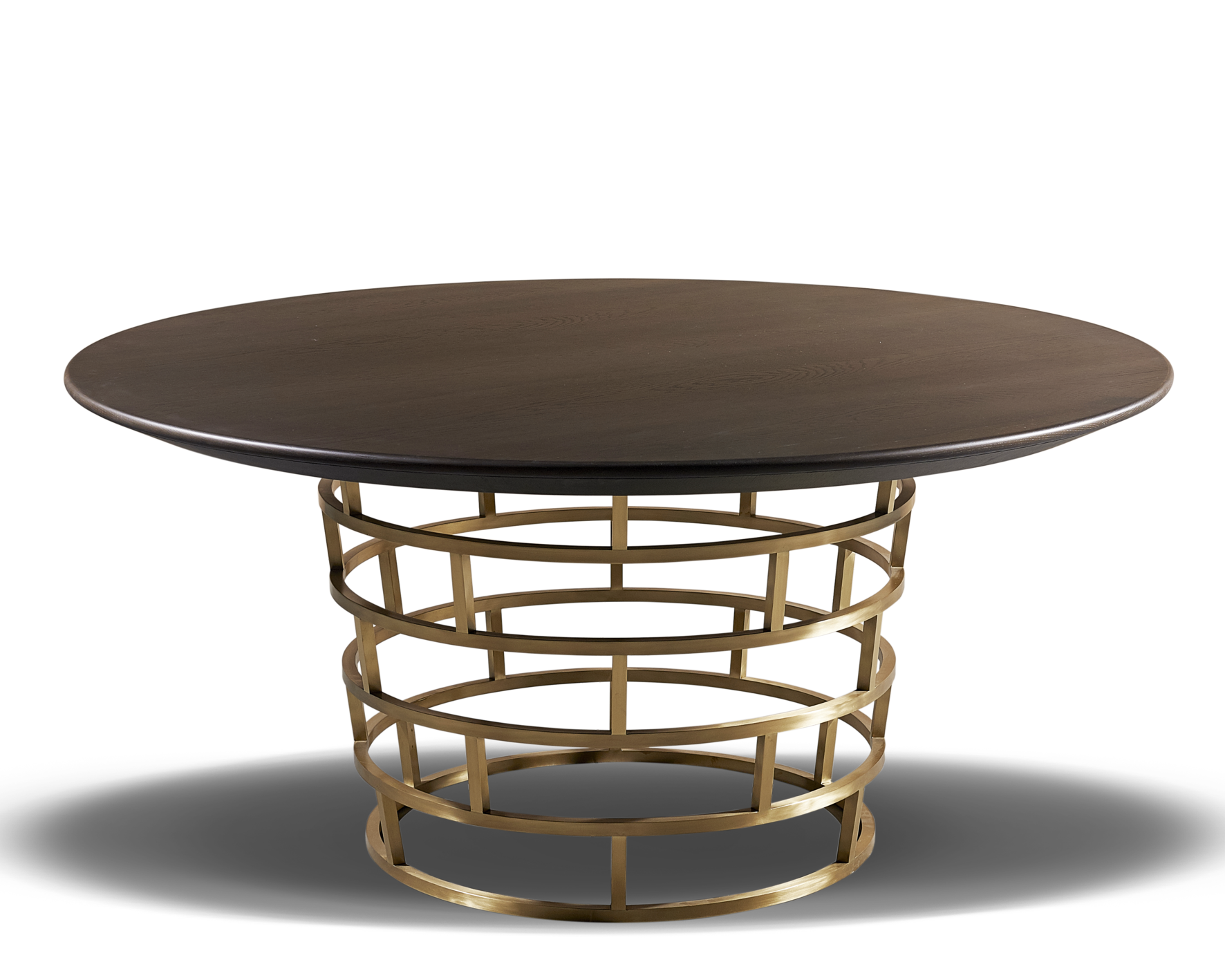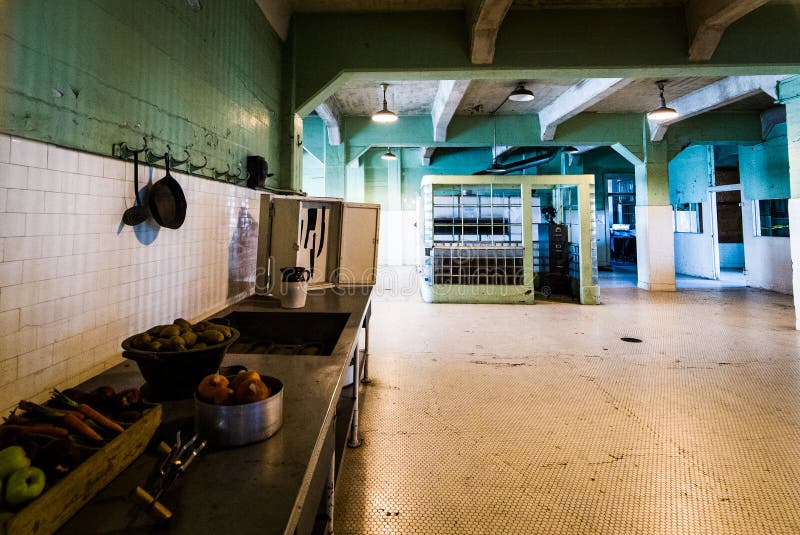Are you tired of your cramped and closed off kitchen? Want to open up your space and make it more inviting and functional? Look no further, as we have all the tips and tricks you need to open up your kitchen wall and transform your cooking space. First things first, it's important to consider the overall layout and design of your kitchen. Will opening up a wall enhance the flow of your space or create more problems? Consulting with a professional contractor or interior designer can help you make an informed decision and create a solid plan for your kitchen remodeling project. Once you've decided to open up your kitchen wall, here are some steps to follow:1. Kitchen Remodeling: How to Open Up a Kitchen Wall
Not ready to commit to a full remodeling project? No problem! There are still ways to open up your kitchen without knocking down walls. Here are 10 ideas to consider: 1. Replace upper cabinets with open shelving: Removing upper cabinets can create a more spacious and open feel in your kitchen. Replace them with open shelving to showcase your dishes and add a modern touch to your space. 2. Use light colors: Light colors, especially white, can make a space feel larger and more airy. Consider painting your walls and cabinets a lighter color to open up your kitchen. 3. Install a skylight: Natural light can do wonders for a small and closed off space. Consider installing a skylight to bring in more light and create the illusion of a larger space. 4. Add mirrors: Mirrors can reflect light and create the illusion of a bigger space. Consider adding a mirrored backsplash or a large mirror on one of your kitchen walls to open up the space. 5. Use glass cabinet doors: Similar to open shelving, glass cabinet doors can add depth and openness to your kitchen. Consider replacing some of your cabinet doors with glass ones to open up your space. 6. Get rid of clutter: A cluttered kitchen can feel more closed off and cramped. Take some time to declutter and organize your space to create a more open and inviting atmosphere. 7. Install a pass-through window: If you have a wall separating your kitchen from another room, consider installing a pass-through window to create a more open and connected space. 8. Add recessed lighting: Recessed lighting can brighten up your space without taking up any visual space. Consider adding recessed lights to open up your kitchen. 9. Use a kitchen island: A kitchen island can serve as a functional and visual divider between your cooking space and other areas. Consider adding an island to create a more open and inviting atmosphere. 10. Incorporate reflective surfaces: Similar to mirrors, reflective surfaces can create the illusion of a larger space. Consider using materials like stainless steel, glass, or glossy tiles in your kitchen to open up the space.2. 10 Ways to Open Up Your Kitchen Without Remodeling
Ready to commit to a full remodeling project and knock down some walls? Here's how to create an open floor plan in your kitchen: 1. Determine which wall to remove: Consult with a professional contractor to determine which wall is safe to remove and which ones are load-bearing. This is crucial to avoid any structural damage to your home. 2. Get the right permits: Depending on where you live, you may need to obtain permits before knocking down any walls. Make sure to follow all necessary regulations and requirements. 3. Have a plan for electrical and plumbing: If the wall you're removing has any electrical or plumbing components, you'll need to have a plan in place for relocating them. Consult with a professional to ensure everything is done safely and up to code. 4. Prepare the area: Make sure to remove any furniture and cover surfaces to protect them from dust and debris. You may also need to remove any wall finishes, such as drywall or paneling. 5. Knock down the wall: With the help of a contractor, carefully knock down the wall and remove any debris. Make sure to wear protective gear and follow all safety precautions. 6. Make necessary repairs: Depending on the type of wall you removed, you may need to make repairs to the floor, ceiling, or other areas. Consult with a professional to ensure everything is fixed properly. 7. Finish the space: Once the wall is removed and everything is repaired, you can now finish the space to create an open floor plan that flows seamlessly from one area to the next.3. Knocking Down Walls: How to Create an Open Floor Plan
So, why should you consider opening up your kitchen? Here are some of the benefits: 1. More natural light: By removing walls, you'll allow more natural light to flow into your space, creating a brighter and more inviting atmosphere. 2. Better flow and functionality: An open kitchen layout allows for better flow and functionality, making it easier to move around and work in the space. 3. Creates a more social atmosphere: With an open kitchen, you can easily interact with guests or family members while cooking or entertaining, making it a more social and connected space. 4. Makes your space feel larger: Removing walls and creating an open layout can make a small kitchen feel larger and more spacious. 5. Adds value to your home: An open kitchen is a desirable feature for many homebuyers and can add value to your home.4. The Benefits of Opening Up Your Kitchen
If you have a small kitchen, you may be hesitant to open up the space. However, there are still ways to create an open and functional kitchen, such as: 1. Use light colors: As mentioned earlier, light colors can make a space feel larger. Consider using light colors for your walls, cabinets, and countertops. 2. Incorporate mirrors and reflective surfaces: Mirrors and reflective surfaces can create the illusion of a larger space. Consider adding a mirrored backsplash or using stainless steel appliances. 3. Utilize multi-functional furniture: In a small kitchen, it's important to maximize every inch of space. Consider using multi-functional furniture, such as a kitchen island that can also serve as a dining table or storage space. 4. Install open shelving: As mentioned earlier, open shelving can create a more spacious and open feel in your kitchen. Use it to showcase your dishes and add a decorative touch to your space. 5. Keep it clutter-free: In a small kitchen, clutter can make the space feel even smaller. Make sure to keep your counters and surfaces free of clutter to create a more open and inviting atmosphere.5. How to Open Up a Small Kitchen
Looking for some inspiration for your open kitchen? Here are some ideas to consider: 1. Kitchen and living room combo: An open kitchen and living room combo is a popular and functional open concept design. It allows for easy flow between the two spaces and creates a more connected and social atmosphere. 2. Kitchen and dining room combo: Similar to the kitchen and living room combo, an open kitchen and dining room combo can create a more functional and inviting space for entertaining and everyday use. 3. Kitchen and family room combo: If you have a larger family room, consider opening up your kitchen to create a more open and connected space for cooking and spending time with family. 4. Kitchen and outdoor space combo: If you have a backyard or patio, consider opening up your kitchen to create a seamless flow between indoor and outdoor living spaces. 5. Kitchen and home office combo: With more people working from home, an open kitchen and home office combo can create a functional and productive space for both cooking and working.6. Open Concept Kitchen Ideas
Removing a load-bearing wall is a more complex and risky process compared to removing a non-load-bearing wall. Here's what you need to know: 1. Consult with a professional: It's crucial to consult with a professional contractor or structural engineer before removing a load-bearing wall. They can assess the structural integrity of your home and determine the best course of action. 2. Have a plan for support: When removing a load-bearing wall, you'll need to have a plan in place for supporting the weight of the structure above it. This can include adding beams or columns. 3. Get the right permits: Similar to knocking down any wall, you'll need to obtain the right permits before removing a load-bearing wall. This is important to ensure the work is done safely and up to code.7. Removing a Load-Bearing Wall: What You Need to Know
If you've decided to remove a wall in your kitchen, here's a general step-by-step guide to follow: 1. Consult with a professional: As mentioned before, it's important to consult with a professional before removing any wall to ensure it's done safely and correctly. 2. Prepare the area: Remove any furniture and cover surfaces to protect them from dust and debris. You may also need to remove any wall finishes, such as drywall or paneling. 3. Knock down the wall: With the help of a contractor, carefully knock down the wall and remove any debris. Make sure to wear protective gear and follow all safety precautions. 4. Make necessary repairs: Depending on the type of wall you removed, you may need to make repairs to the floor, ceiling, or other areas. Consult with a professional to ensure everything is fixed properly. 5. Finish the space: Once the wall is removed and everything is repaired, you can now finish the space according to your desired design and layout.8. Kitchen Wall Removal: Step-by-Step Guide
To ensure your open kitchen is functional and aesthetically pleasing, here are some tips and tricks to keep in mind: 1. Consider traffic flow: When planning your kitchen layout, make sure to consider traffic flow and leave enough space for people to move freely between areas. 2. Choose the right materials: When choosing materials for your open kitchen, consider using the same or similar materials for a cohesive and unified look. 3. Incorporate different textures: To add interest and depth to your open kitchen, consider incorporating different textures, such as wood, metal, and stone. 4. Add pops of color: Adding pops of color can bring life and personality to your open kitchen. Consider using colorful accessories, such as rugs and artwork, to add a touch of color. 5. Don't forget about storage: With an open kitchen, it's important to have enough storage to keep your space clutter-free. Consider incorporating storage solutions, such as built-in shelves and cabinets, into your design.9. Creating an Open Kitchen: Tips and Tricks
Ready to open up your kitchen and create a more inviting and functional space? Here are some design ideas to inspire your open kitchen remodeling project: 1. White and bright: A white and bright kitchen can make a space feel larger and more open. Consider using white cabinets, countertops, and walls for a clean and airy look. 2. Industrial chic: Industrial elements, such as exposed brick, metal accents, and concrete floors, can add a modern and edgy touch to your open kitchen.10. Open Up Your Kitchen with These Design Ideas
The Benefits of Opening Up Your Kitchen Wall

Maximizing Space and Improving Flow
 Opening up your kitchen wall is a popular trend in house design, and for good reason. Not only does it create a more spacious and open feel in your home, but it also improves the flow and functionality of your kitchen. By removing the barriers between the kitchen and other living spaces, you can create a seamless transition between rooms and make your home feel more connected. This is especially beneficial for those who love to entertain or have a busy household where the kitchen is the heart of the home.
Opening up your kitchen wall is a popular trend in house design, and for good reason. Not only does it create a more spacious and open feel in your home, but it also improves the flow and functionality of your kitchen. By removing the barriers between the kitchen and other living spaces, you can create a seamless transition between rooms and make your home feel more connected. This is especially beneficial for those who love to entertain or have a busy household where the kitchen is the heart of the home.
Creating a Brighter and Airier Space
 Another major benefit of opening up your kitchen wall is the natural light and ventilation it allows into your space. With the wall removed, natural light can now flow freely into the kitchen, making it feel brighter and more welcoming. This not only creates a more pleasant environment for cooking and dining, but it can also help reduce your energy bills by relying less on artificial lighting. Additionally, the open space allows for better air circulation, making your kitchen feel fresher and more comfortable.
Maximizing Storage and Adding Value
Removing a kitchen wall also presents the opportunity to add more storage options to your kitchen. By incorporating shelves or cabinets into the newly opened space, you can create a more functional and organized kitchen. This is especially useful for smaller kitchens where storage space is limited. Not only does this improve the functionality of your kitchen, but it can also add value to your home. Open concept living is a highly sought-after feature in today's real estate market, making your home more appealing to potential buyers.
Another major benefit of opening up your kitchen wall is the natural light and ventilation it allows into your space. With the wall removed, natural light can now flow freely into the kitchen, making it feel brighter and more welcoming. This not only creates a more pleasant environment for cooking and dining, but it can also help reduce your energy bills by relying less on artificial lighting. Additionally, the open space allows for better air circulation, making your kitchen feel fresher and more comfortable.
Maximizing Storage and Adding Value
Removing a kitchen wall also presents the opportunity to add more storage options to your kitchen. By incorporating shelves or cabinets into the newly opened space, you can create a more functional and organized kitchen. This is especially useful for smaller kitchens where storage space is limited. Not only does this improve the functionality of your kitchen, but it can also add value to your home. Open concept living is a highly sought-after feature in today's real estate market, making your home more appealing to potential buyers.
Personalization and Customization
 Opening up your kitchen wall also allows for more personalization and customization in your home design. With the wall removed, you have the freedom to rearrange and design your kitchen to your liking. This could include adding an island, incorporating a breakfast bar, or creating a designated dining area. The possibilities are endless and you can tailor the space to fit your specific needs and preferences.
In conclusion, opening up your kitchen wall has numerous benefits that can greatly improve the overall design and functionality of your home. From maximizing space and storage to creating a brighter and more personalized space, this design trend is definitely worth considering. So if you're looking to update your home and make it more modern and functional, consider opening up your kitchen wall for a fresh and open feel.
Opening up your kitchen wall also allows for more personalization and customization in your home design. With the wall removed, you have the freedom to rearrange and design your kitchen to your liking. This could include adding an island, incorporating a breakfast bar, or creating a designated dining area. The possibilities are endless and you can tailor the space to fit your specific needs and preferences.
In conclusion, opening up your kitchen wall has numerous benefits that can greatly improve the overall design and functionality of your home. From maximizing space and storage to creating a brighter and more personalized space, this design trend is definitely worth considering. So if you're looking to update your home and make it more modern and functional, consider opening up your kitchen wall for a fresh and open feel.




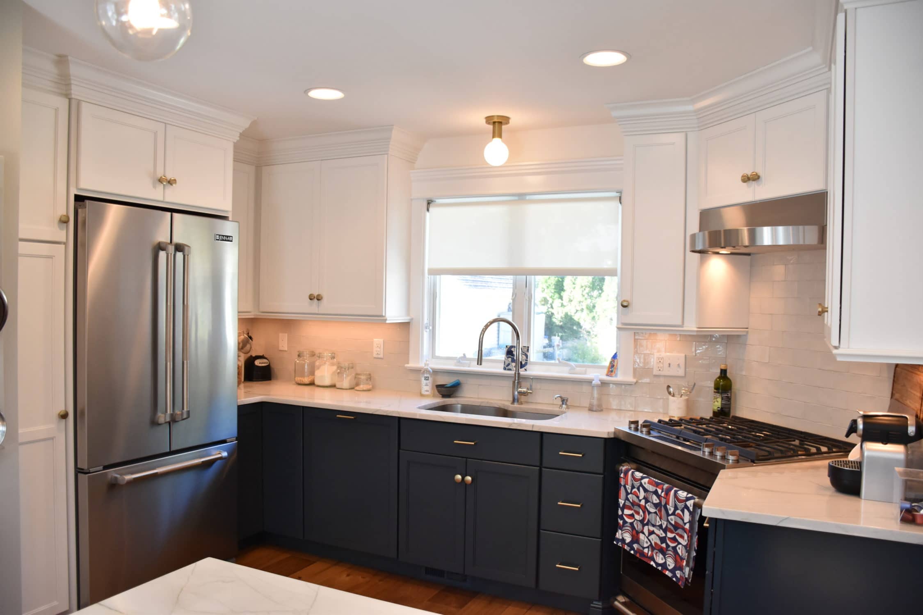






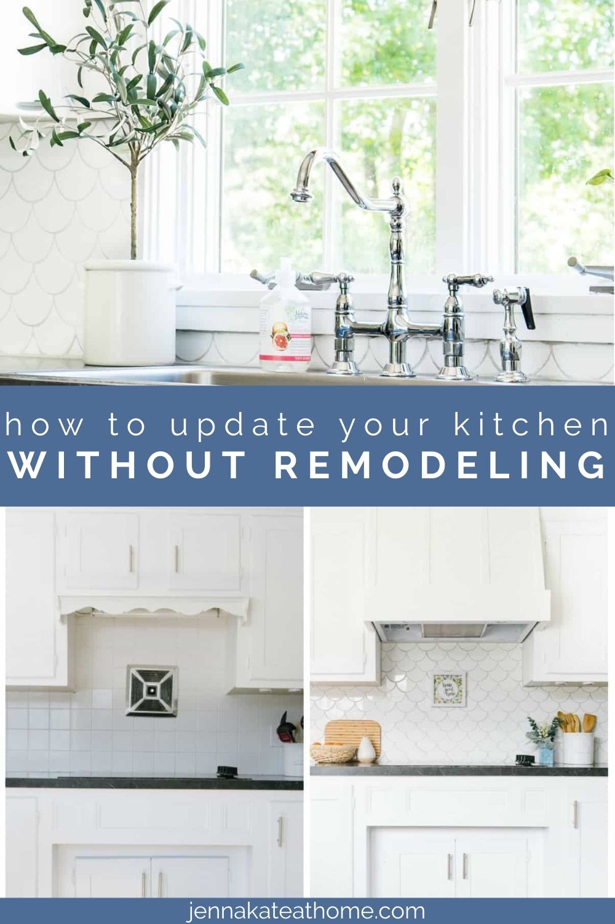

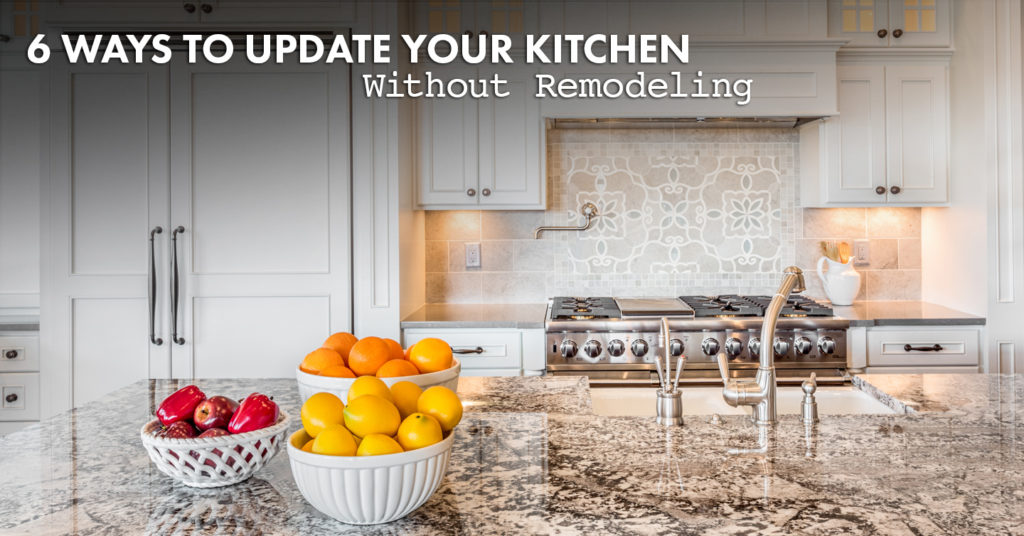



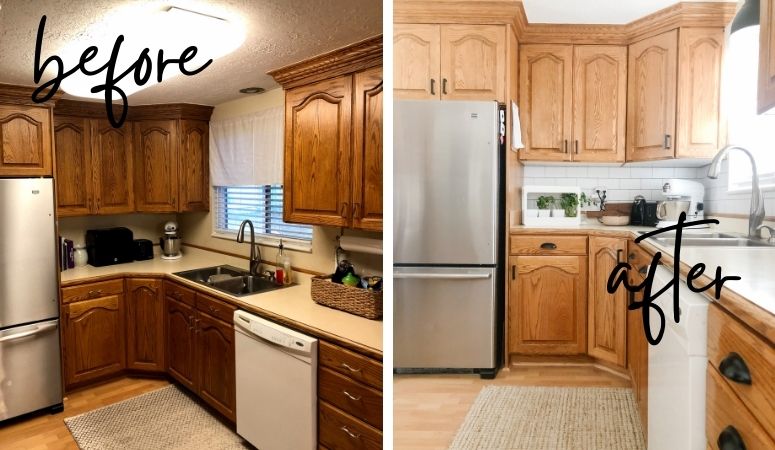






















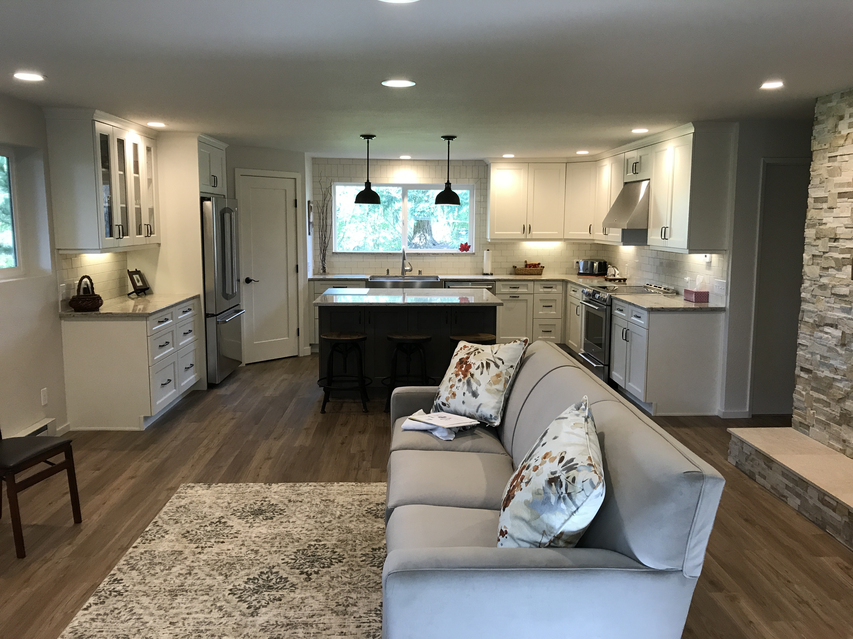




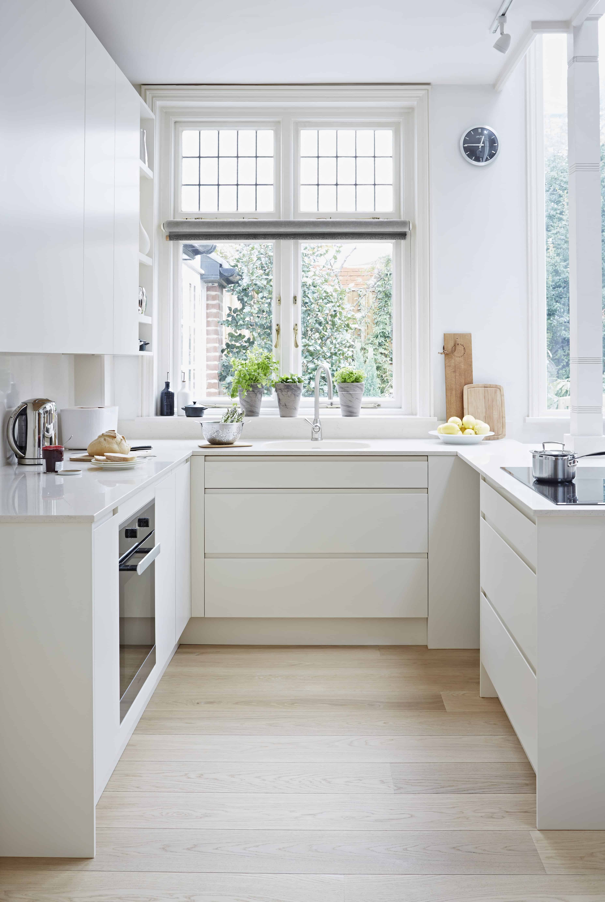

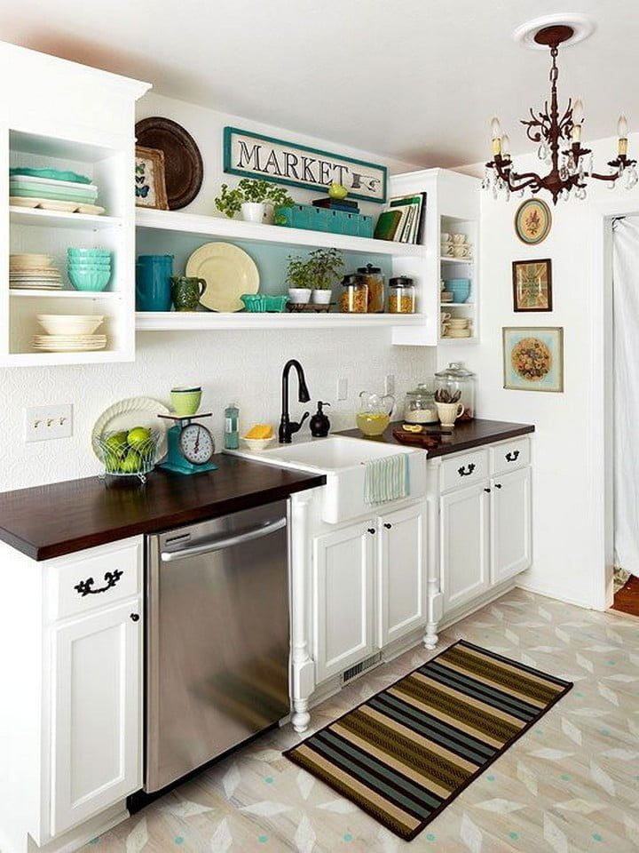


/Small_Kitchen_Ideas_SmallSpace.about.com-56a887095f9b58b7d0f314bb.jpg)
:strip_icc()/open-floor-plan-design-ideas-1-pure-salt-interiors-los-gatos-860aff1d85844dba9b8e3927f6a2ab9a.jpeg)







:max_bytes(150000):strip_icc()/181218_YaleAve_0175-29c27a777dbc4c9abe03bd8fb14cc114.jpg)



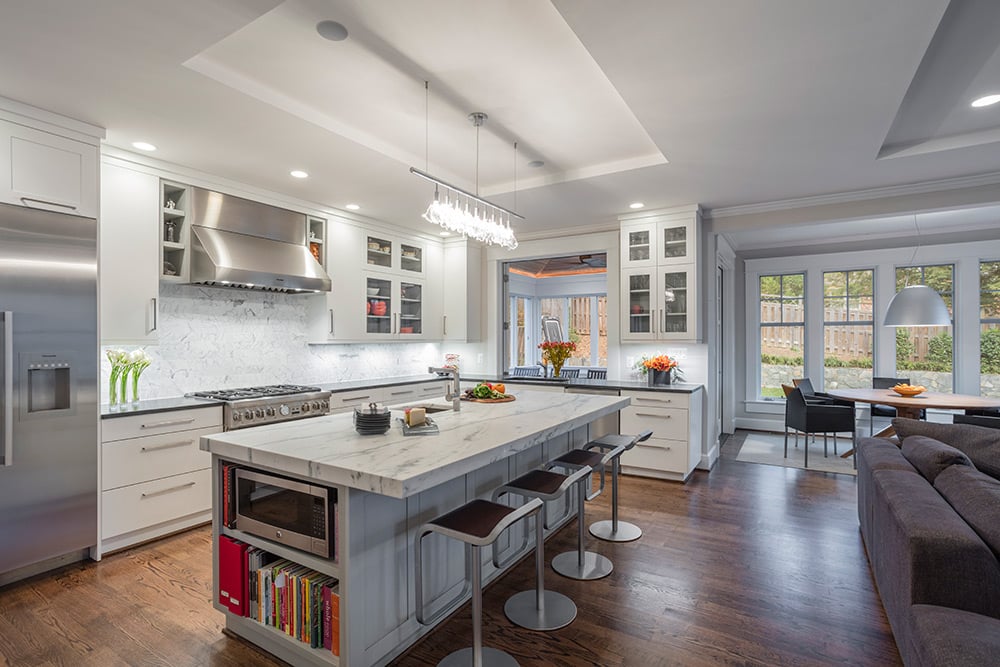






/removing-a-load-bearing-wall-1821964-hero-5aa39356ae414ab985ba06f62e1d328b.jpg)

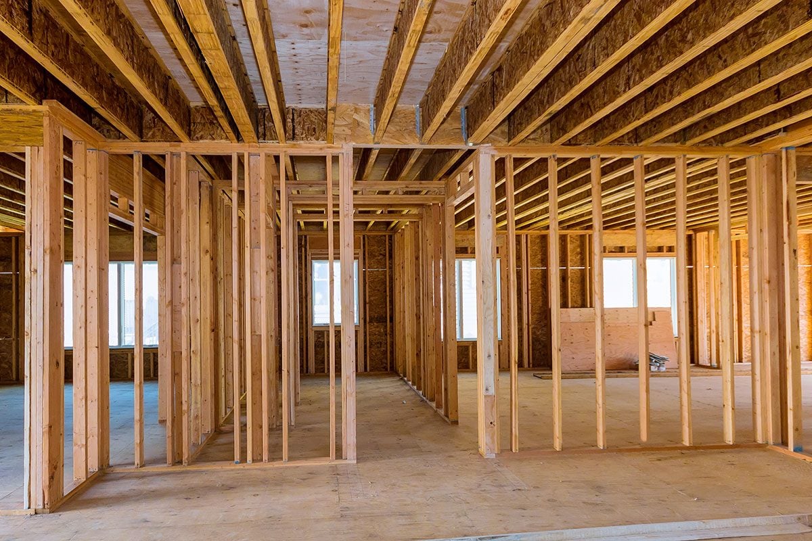


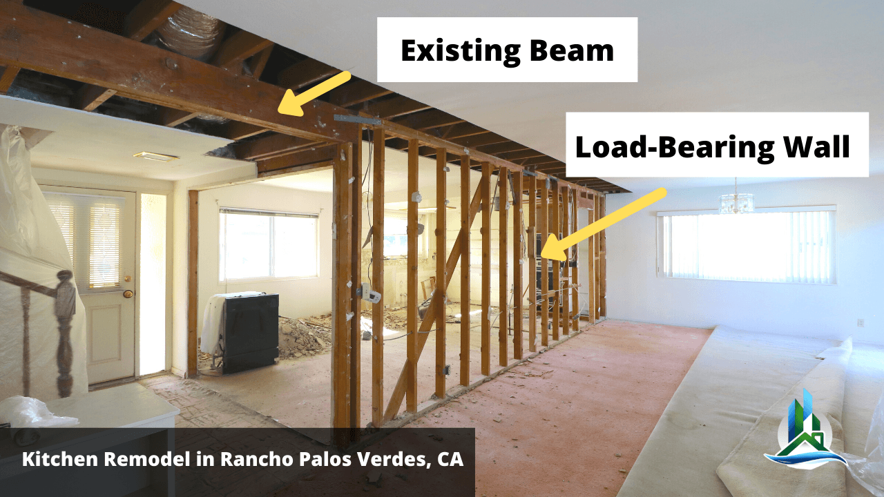




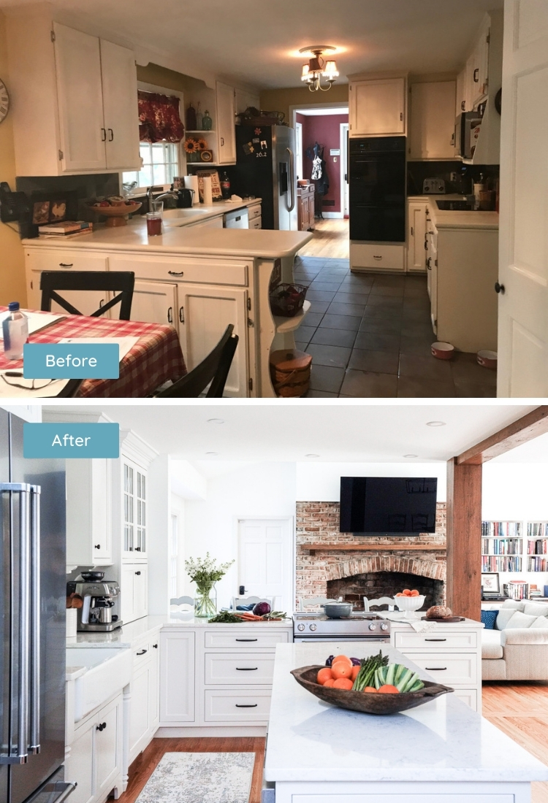

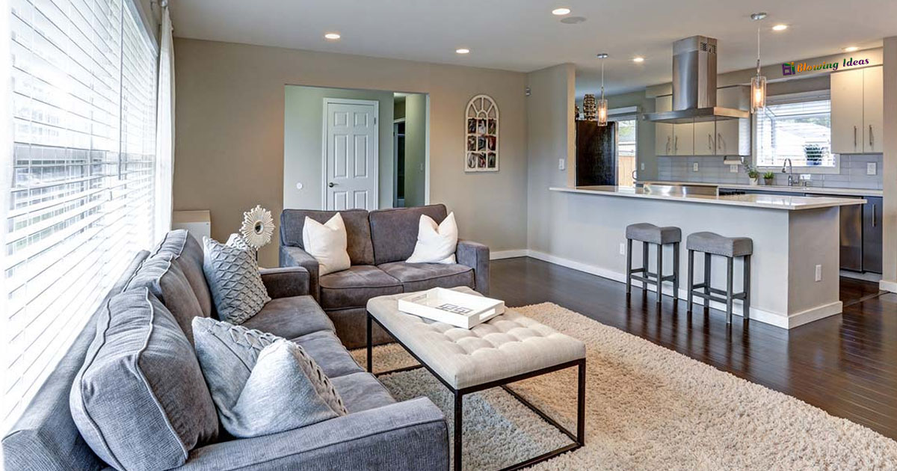

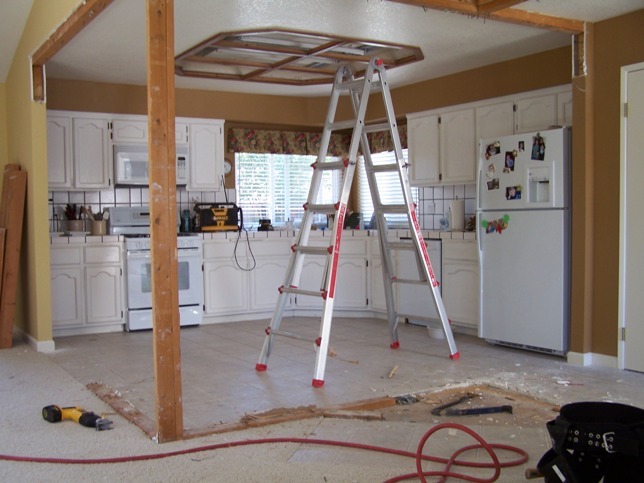



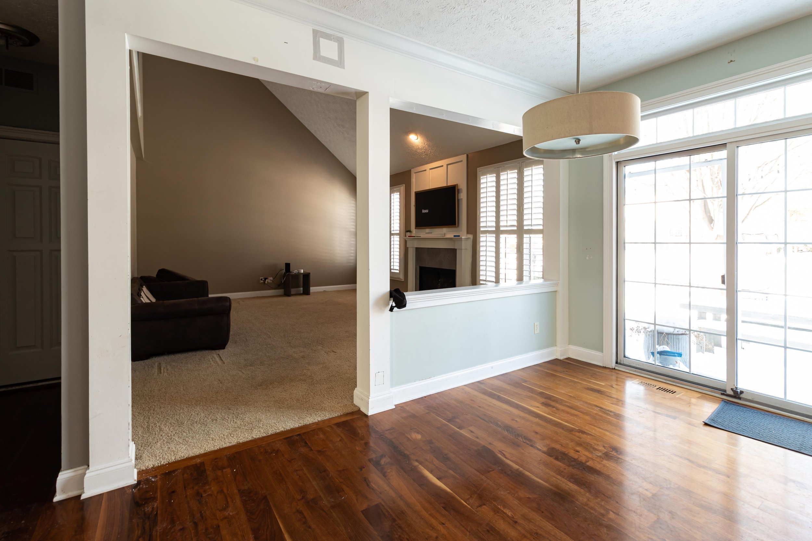






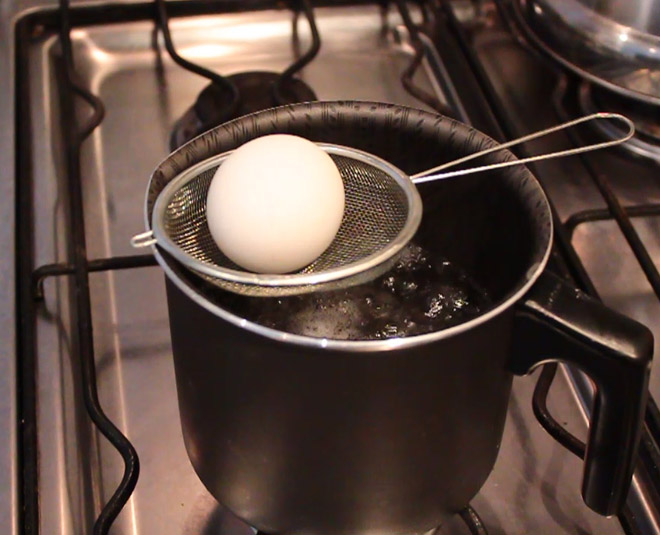

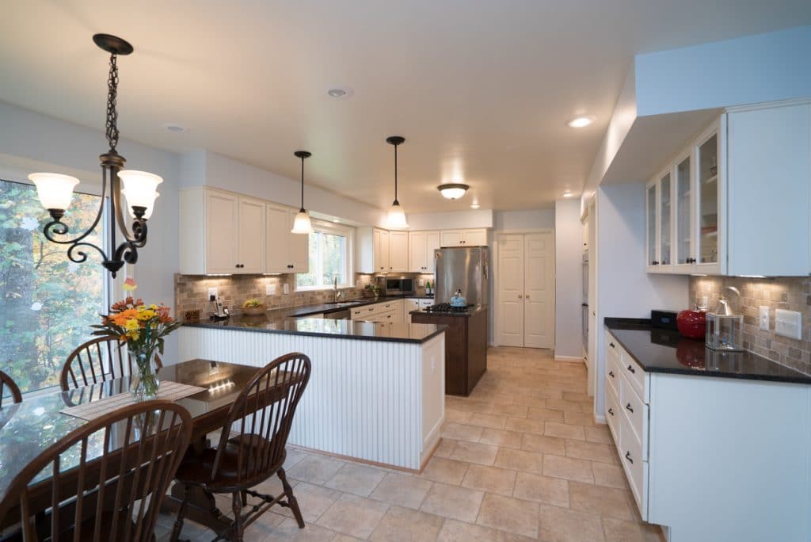







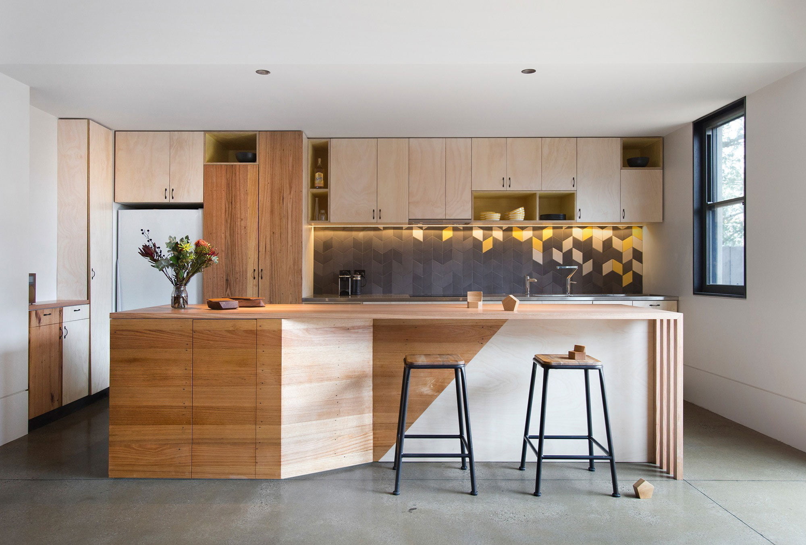


:max_bytes(150000):strip_icc()/af1be3_9960f559a12d41e0a169edadf5a766e7mv2-6888abb774c746bd9eac91e05c0d5355.jpg)


