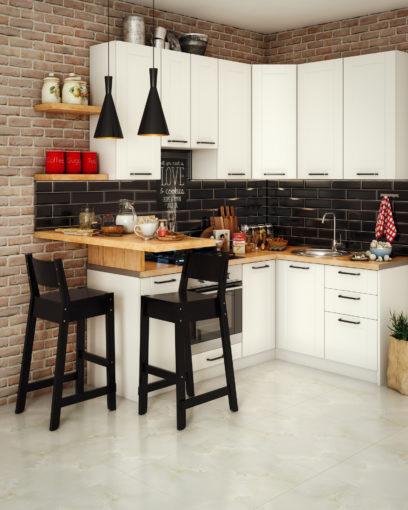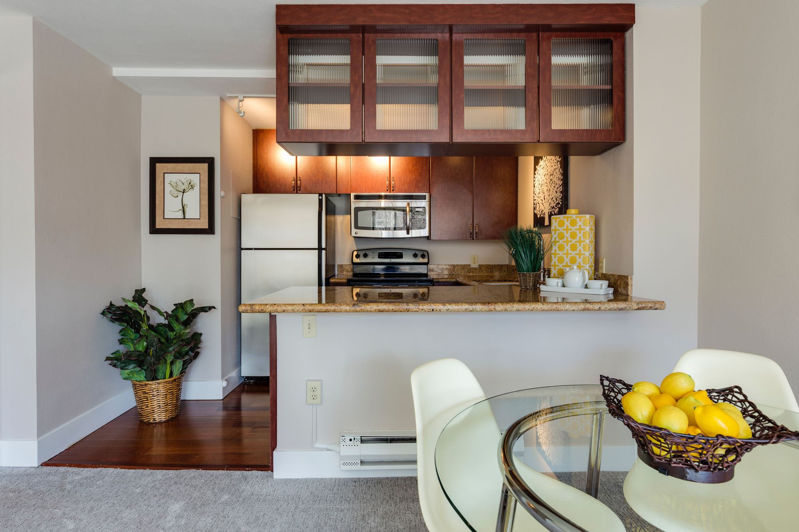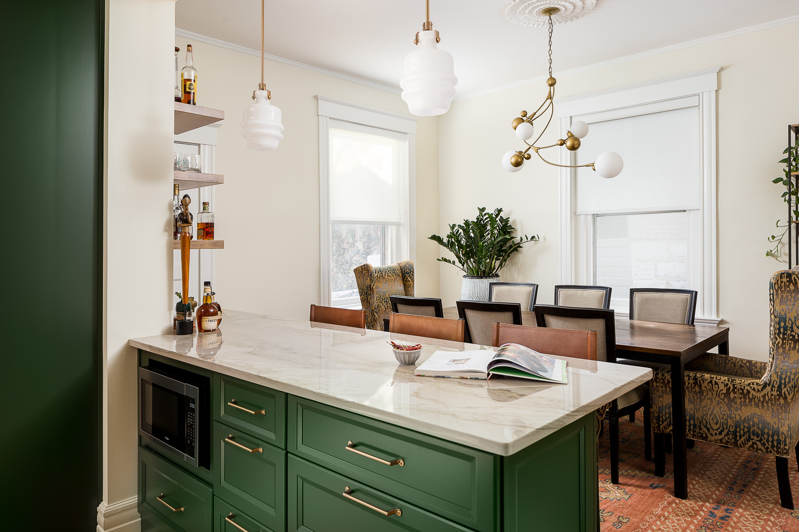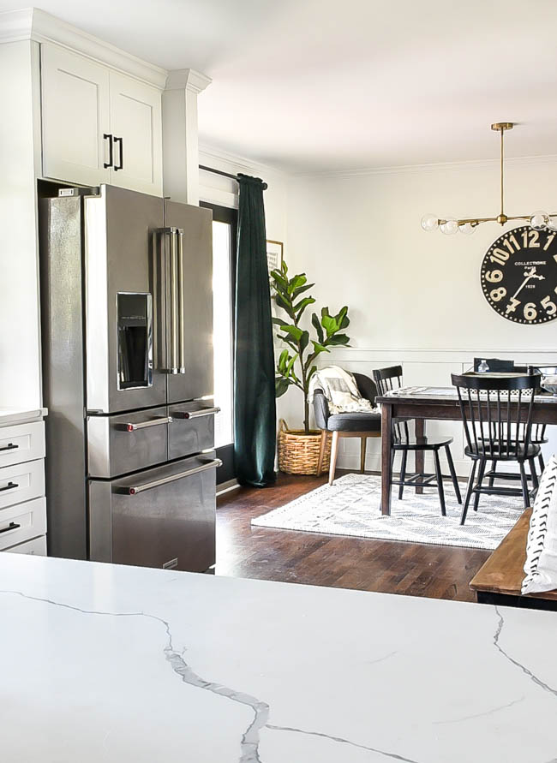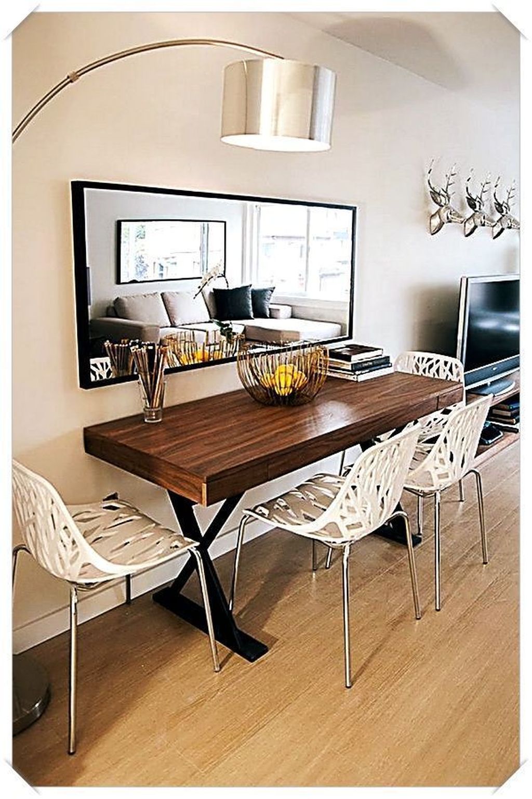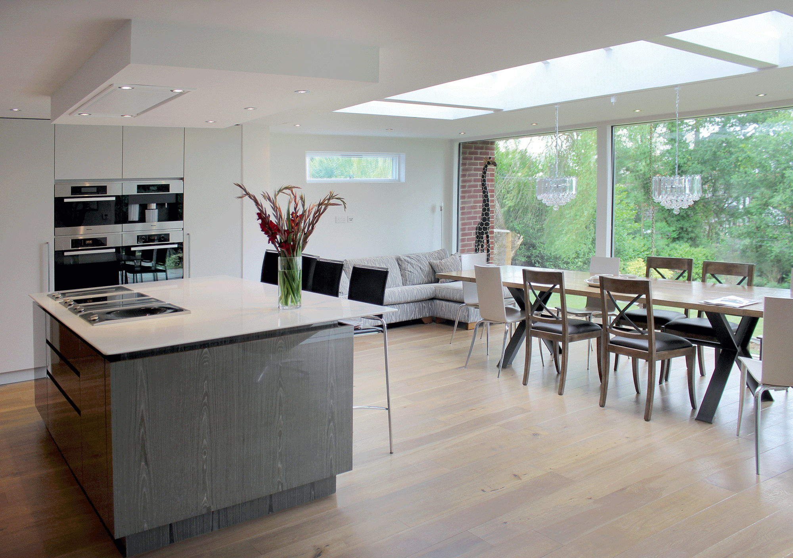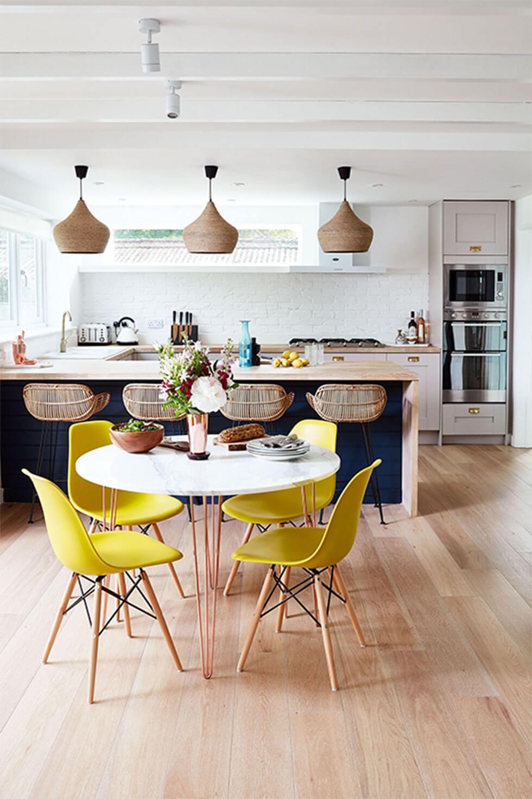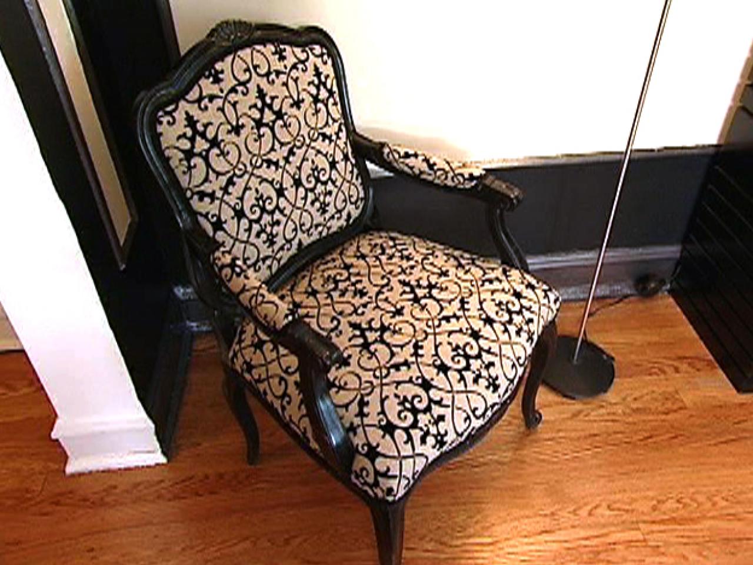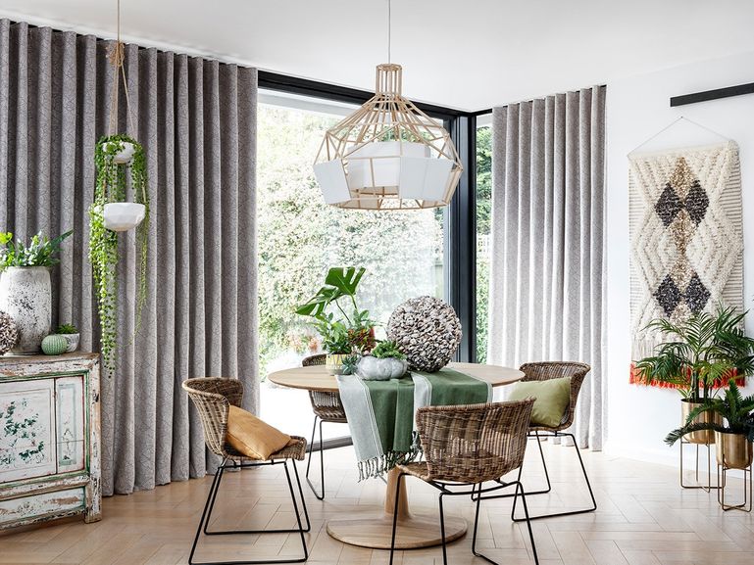Open concept living has become increasingly popular in recent years, and for good reason. It creates a sense of flow and spaciousness in a home, making it feel more inviting and functional. One of the most common areas for this open concept design is the kitchen and dining room. By knocking down a wall or two, you can transform a small, cramped kitchen and dining room into a beautiful, open space that is perfect for entertaining and everyday living. Whether you're looking to update your current home or are in the process of building a new one, incorporating an open concept kitchen and dining room is a great way to maximize space and create a more modern and cohesive look. Here are 10 ways to open up your small kitchen and dining room into one beautiful, functional space.Open Concept Kitchen and Dining Room
If you have a small kitchen and dining room, combining the two spaces is a smart solution. This allows for a more open and cohesive layout, making both areas feel larger. To make the most of this combo, consider using a kitchen island or peninsula to define the separate spaces while still maintaining an open feel. You can also use furniture, such as a dining table with chairs, to visually separate the two areas.Small Kitchen Dining Room Combo
The most common way to open up a small kitchen and dining room is by knocking down walls. This can be a major renovation, but the end result is well worth it. By removing walls, you create an open flow between the two spaces, making it easier to entertain and allowing for more natural light to enter the room. Be sure to consult a professional before taking on this project to ensure that you are not removing any load-bearing walls.Knocking Down Walls for Open Kitchen and Dining Room
When it comes to designing your open kitchen and dining room space, there are many layouts to consider. A popular option is the L-shaped layout, where the kitchen and dining area are connected at a 90-degree angle. This layout maximizes counter and storage space in the kitchen and allows for a defined dining area. Another option is a galley layout, which works well in smaller spaces and creates a more linear flow between the kitchen and dining room.Small Kitchen Dining Room Layout Ideas
Aside from knocking down walls, there are other ways to create an open kitchen and dining room space. If you have a smaller kitchen, consider using glass or open shelving to create a more airy and open feel. You can also add a pass-through or cut-out in a wall to connect the two spaces while still maintaining some separation. Another option is to use half-walls or sliding doors to create a semi-open concept layout.Creating an Open Kitchen and Dining Room Space
When designing your open kitchen and dining room, it's important to consider the overall design and flow of the space. You want the two areas to feel connected and cohesive, but also have their own distinct style. Using a similar color palette and materials throughout both spaces can help achieve this. You can also use statement lighting, such as a chandelier or pendant lights, to define the dining area and add some visual interest.Open Plan Kitchen and Dining Room Design
With open concept living, it's important to make the most of the space you have. This is especially true in a small kitchen and dining room. Consider using multi-functional furniture, such as a dining table with built-in storage or an island with seating. Utilize vertical space by adding shelves or hanging pots and pans. And don't forget to declutter and keep surfaces clean and organized to make the space feel larger.Maximizing Space in a Small Kitchen and Dining Room
If you're planning on renovating your small kitchen and dining room into an open concept space, it's important to have a clear plan and budget in place. Consult with a professional to ensure that the renovation is feasible and to get an accurate estimate of costs. Be prepared for potential challenges, such as relocating plumbing or electrical, but know that the end result will be worth the effort.Open Kitchen and Dining Room Renovation
If knocking down walls is not an option, consider extending your kitchen into an adjacent space, such as a living room or hallway. This can create a larger, more open kitchen and allow for a separate dining area. You can also use this opportunity to add more natural light by incorporating windows or skylights into the extension area.Small Kitchen Dining Room Extension
One of the most important aspects of designing an open kitchen and dining room is the floor plan. This will determine the layout and flow of the space, so it's important to carefully consider all options. You can find many floor plan ideas online or consult with a professional designer to create a custom plan that suits your specific needs and space. In conclusion, by opening up your small kitchen into the dining room, you can create a beautiful, functional space that is perfect for entertaining and everyday living. With careful planning and the right design choices, you can transform your cramped and closed-off kitchen and dining room into a spacious and inviting open concept area that you and your guests will love.Open Kitchen and Dining Room Floor Plans
Maximizing Space and Functionality: The Benefits of Open Small Kitchens

Transforming Your Home with an Open Small Kitchen
 When it comes to house design, the kitchen is often considered the heart of the home. It's where meals are prepared, memories are made, and conversations are had. However, traditional kitchens can often be cramped and closed off from the rest of the house, limiting their functionality and creating a sense of separation. This is where the concept of an open small kitchen into the dining room comes in. By removing walls and creating an open floor plan, you can transform your home and create a space that is both visually appealing and highly functional.
Open small kitchens
have become increasingly popular in recent years, and for good reason. They offer a multitude of benefits for both large and small homes alike, making them a practical and stylish choice for any homeowner. So, what exactly are the benefits of opening up your small kitchen into the dining room?
When it comes to house design, the kitchen is often considered the heart of the home. It's where meals are prepared, memories are made, and conversations are had. However, traditional kitchens can often be cramped and closed off from the rest of the house, limiting their functionality and creating a sense of separation. This is where the concept of an open small kitchen into the dining room comes in. By removing walls and creating an open floor plan, you can transform your home and create a space that is both visually appealing and highly functional.
Open small kitchens
have become increasingly popular in recent years, and for good reason. They offer a multitude of benefits for both large and small homes alike, making them a practical and stylish choice for any homeowner. So, what exactly are the benefits of opening up your small kitchen into the dining room?
Maximizing Space and Natural Light
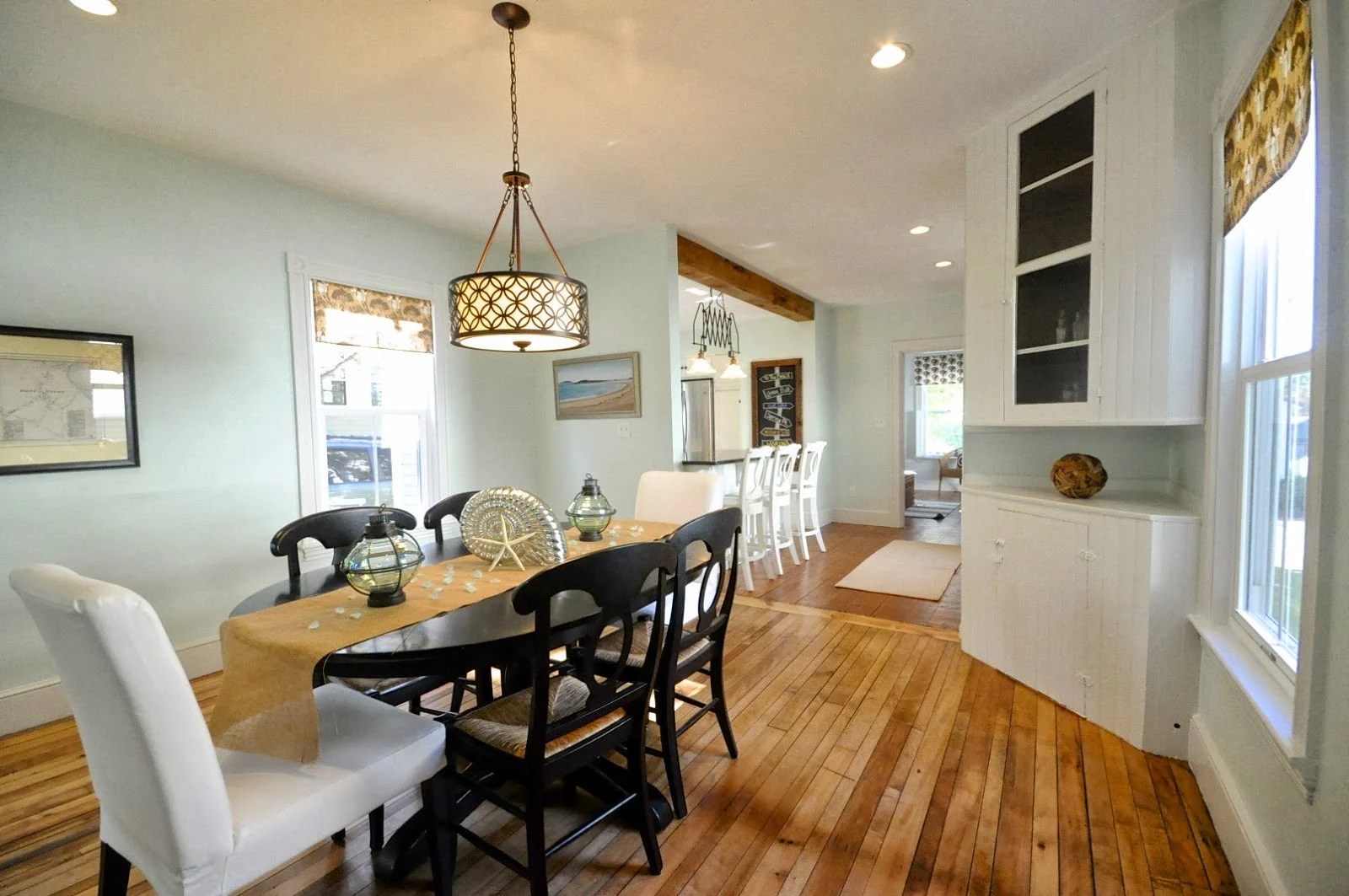 One of the biggest advantages of an open small kitchen is the maximization of space. By removing walls, you can create a more open and spacious living area, making your home feel larger and more inviting. This is especially beneficial for smaller homes where space is limited. Not only does it make your home feel more spacious, but it also allows for more natural light to flow throughout the space. This not only creates a brighter and more welcoming atmosphere, but it also helps to reduce energy costs by relying less on artificial lighting.
One of the biggest advantages of an open small kitchen is the maximization of space. By removing walls, you can create a more open and spacious living area, making your home feel larger and more inviting. This is especially beneficial for smaller homes where space is limited. Not only does it make your home feel more spacious, but it also allows for more natural light to flow throughout the space. This not only creates a brighter and more welcoming atmosphere, but it also helps to reduce energy costs by relying less on artificial lighting.
Efficient Use of Space and Functionality
 An open small kitchen also allows for a more efficient use of space and functionality. With an open floor plan, the kitchen can seamlessly flow into the dining room, making meal prep and entertaining easier and more enjoyable. It also allows for better communication and interaction between family members and guests, as there are no barriers or walls separating the spaces. This not only creates a more social atmosphere but also makes it easier to keep an eye on children or pets while cooking.
Open small kitchens
also offer a more versatile use of space. With the removal of walls, you have the freedom to add additional seating or storage options, such as a kitchen island or breakfast bar. This not only adds to the functionality of the space but also adds to the overall aesthetic of the room.
An open small kitchen also allows for a more efficient use of space and functionality. With an open floor plan, the kitchen can seamlessly flow into the dining room, making meal prep and entertaining easier and more enjoyable. It also allows for better communication and interaction between family members and guests, as there are no barriers or walls separating the spaces. This not only creates a more social atmosphere but also makes it easier to keep an eye on children or pets while cooking.
Open small kitchens
also offer a more versatile use of space. With the removal of walls, you have the freedom to add additional seating or storage options, such as a kitchen island or breakfast bar. This not only adds to the functionality of the space but also adds to the overall aesthetic of the room.
Creating a Modern and Stylish Look
 Last but not least, opening up your small kitchen into the dining room can greatly enhance the overall look and style of your home. With the removal of walls, you have the opportunity to create a seamless flow between the kitchen and dining room, making it easier to incorporate a cohesive design. This also allows for the opportunity to add modern and stylish elements, such as a
feature wall
or decorative lighting, to tie the two spaces together.
In conclusion, an open small kitchen into the dining room is not only a practical choice for maximizing space and functionality, but it also offers numerous benefits for improving the overall look and feel of your home. So why not consider opening up your kitchen and creating a more open and inviting living space? Your home and your guests will thank you.
Last but not least, opening up your small kitchen into the dining room can greatly enhance the overall look and style of your home. With the removal of walls, you have the opportunity to create a seamless flow between the kitchen and dining room, making it easier to incorporate a cohesive design. This also allows for the opportunity to add modern and stylish elements, such as a
feature wall
or decorative lighting, to tie the two spaces together.
In conclusion, an open small kitchen into the dining room is not only a practical choice for maximizing space and functionality, but it also offers numerous benefits for improving the overall look and feel of your home. So why not consider opening up your kitchen and creating a more open and inviting living space? Your home and your guests will thank you.

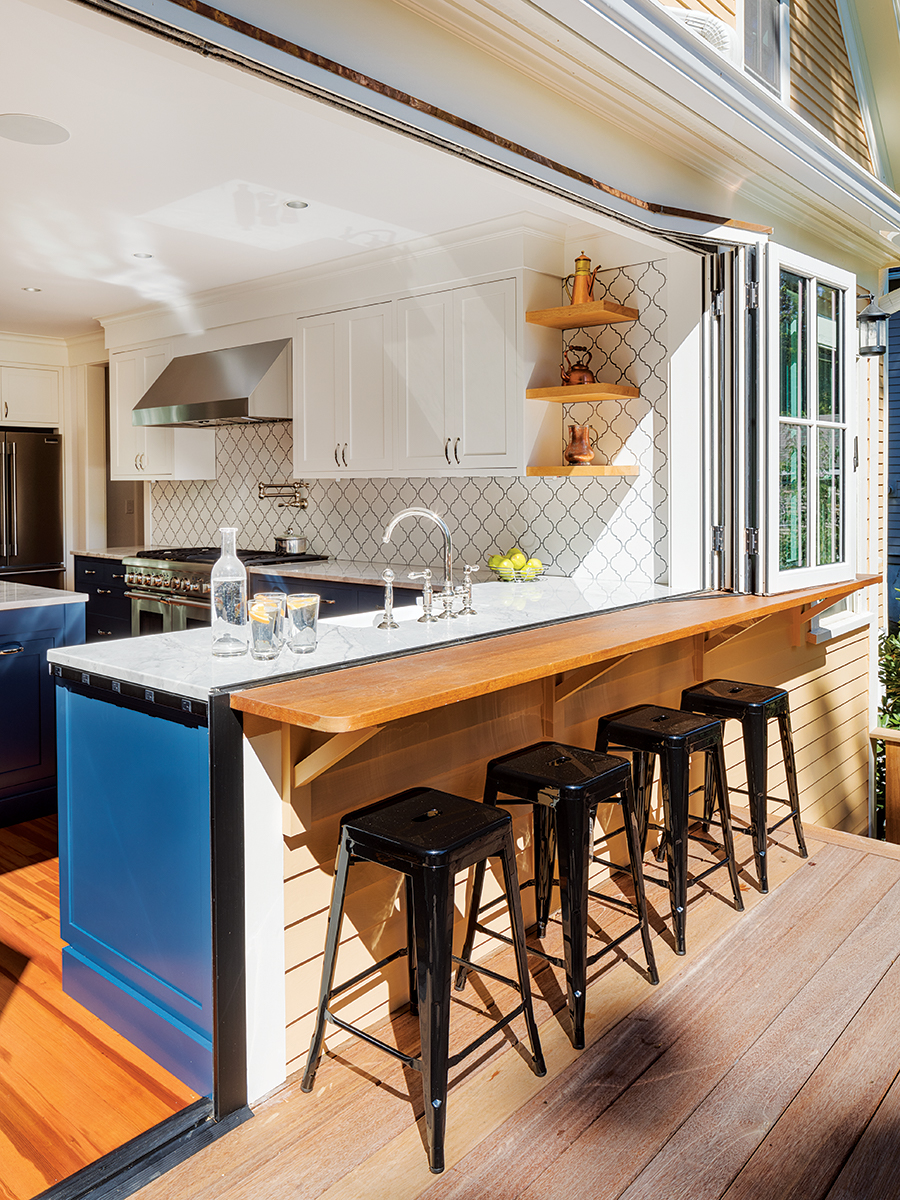















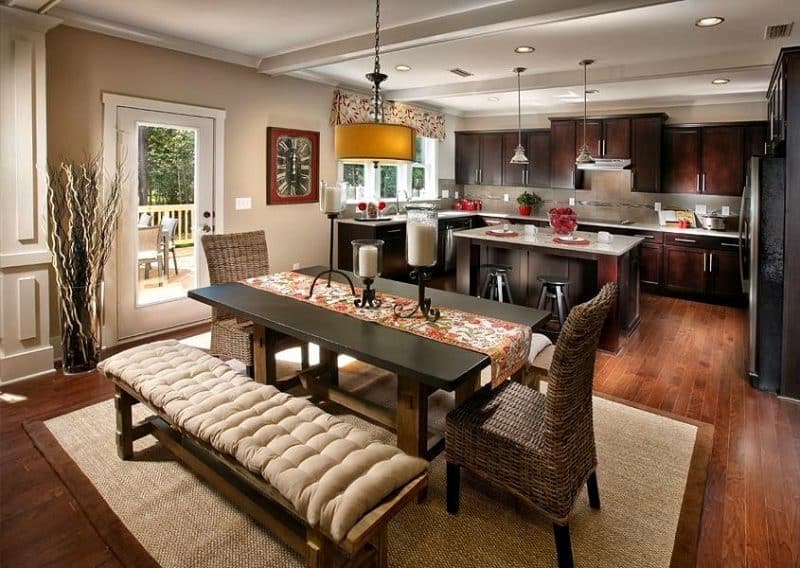











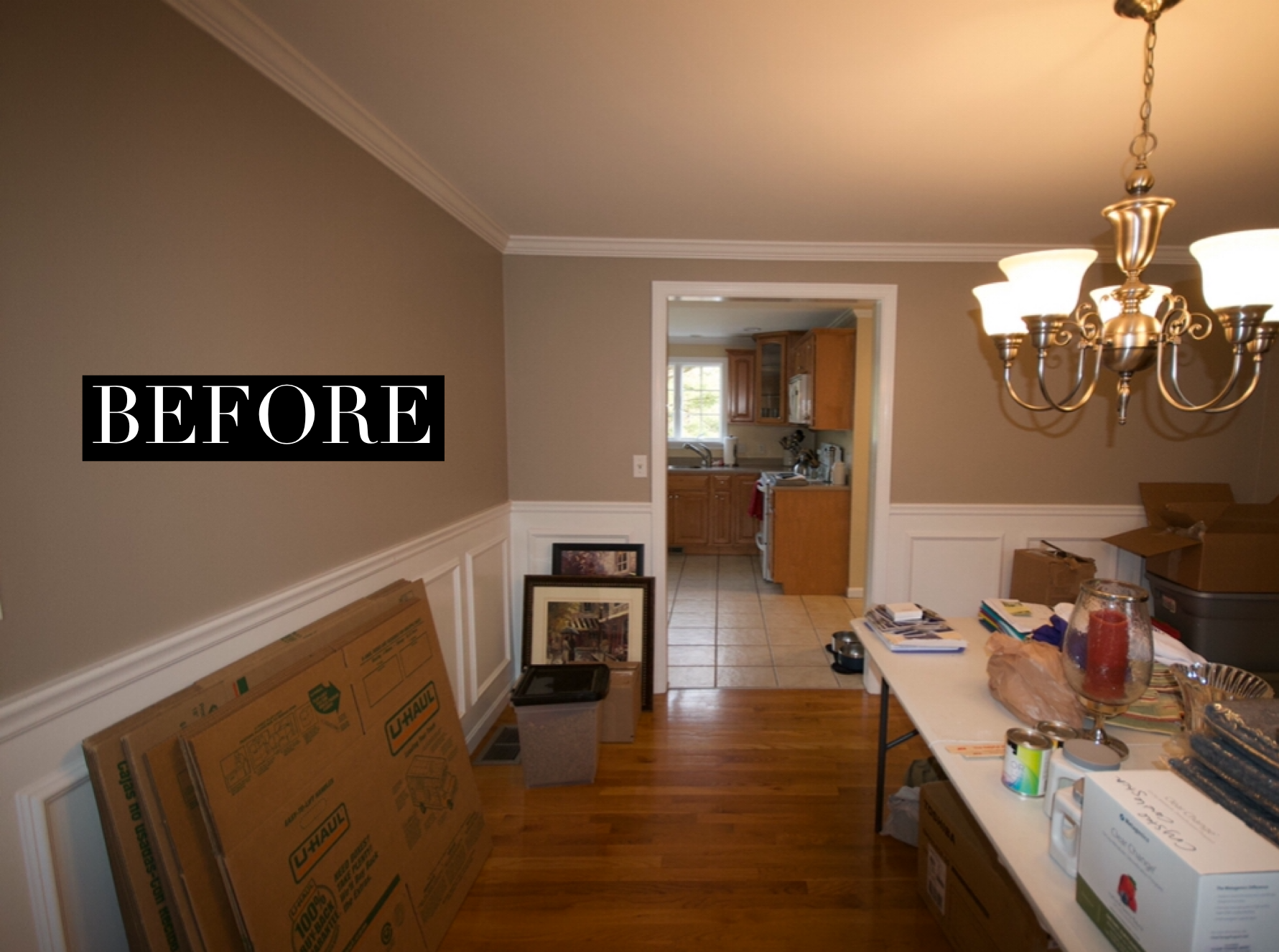
















:max_bytes(150000):strip_icc()/open-kitchen-dining-area-35b508dc-8e7d35dc0db54ef1a6b6b6f8267a9102.jpg)








