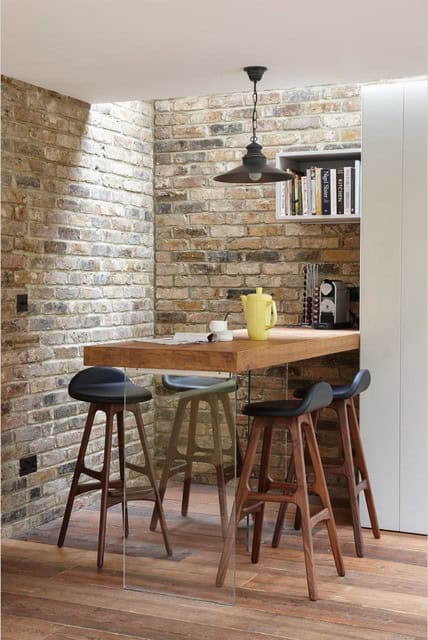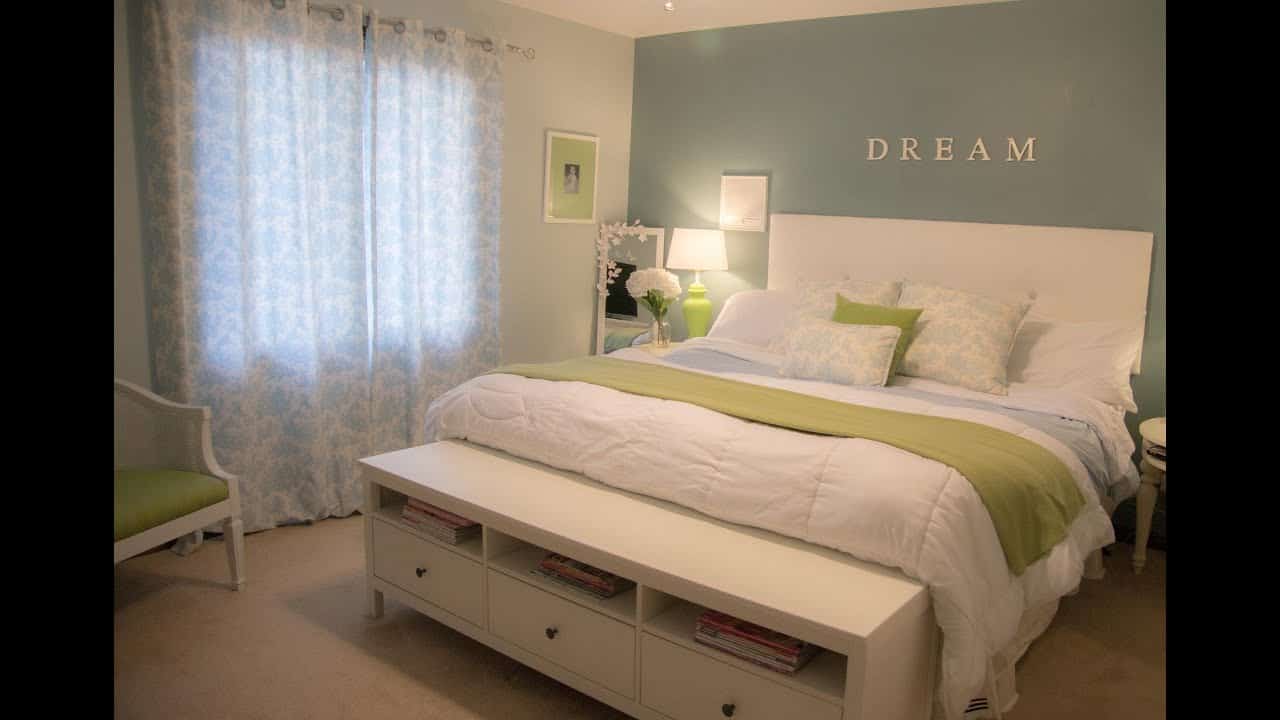Open plan kitchen is a concept that has gained popularity in recent years, and for good reason. This type of layout allows for a seamless flow between the kitchen, dining room, and lounge, creating a versatile and functional space for cooking, eating, and socializing. Gone are the days of closed-off kitchens, where the cook would be isolated from the rest of the household. With an open plan kitchen, the space becomes the heart of the home, where family and friends can gather and enjoy each other's company. But what exactly is an open plan kitchen? It's a layout that combines the kitchen, dining room, and lounge into one large, open space, without any walls or barriers. This allows for a more fluid movement and a sense of connectedness between the different areas.Open Plan Kitchen: A Versatile and Functional Space
The open plan dining room is an integral part of the open plan kitchen concept. It's where meals are shared, conversations flow, and memories are made. Whether it's a casual family dinner or a formal gathering, this space provides the perfect setting for entertaining. One of the major benefits of an open plan dining room is the ability to accommodate a larger number of guests. With no walls or doors to restrict the space, it's easier to set up a larger dining table and have more people seated comfortably. Another advantage is that the cook is not isolated in the kitchen while the guests are in the dining room. This creates a more inclusive atmosphere, where everyone can be involved in the meal preparation, making it a fun and social experience.Open Plan Dining Room: The Perfect Setting for Entertaining
The open plan lounge is the area designated for relaxation and unwinding. It's the perfect place to kick back after a long day, watch TV, or curl up with a good book. In an open plan layout, the lounge is seamlessly connected to the kitchen and dining room, creating a cozy and inviting space. The lack of walls in an open plan lounge also allows for more natural light to enter the space, making it feel bright and airy. This can help create a more positive and uplifting atmosphere, perfect for spending quality time with loved ones. With the kitchen, dining room, and lounge all in one open space, it's easier to keep an eye on children while cooking or entertaining. This can provide peace of mind for parents and a sense of togetherness for the whole family.Open Plan Lounge: A Cozy and Inviting Space
The kitchen and dining room are two areas that naturally go hand in hand. In an open plan layout, this combination is taken to the next level, creating a seamless integration between the two spaces. This means that the cook can easily interact with family or guests while preparing meals, making the experience more enjoyable and social. It also allows for more efficient use of space, as there is no need for separate rooms for cooking and dining. The kitchen dining room also offers the opportunity for creative design and decor. With no walls blocking the view, the design of one area can flow into the other, creating a cohesive and visually appealing space.Kitchen Dining Room: A Seamless Combination
The kitchen and lounge may seem like two separate areas with different functions, but when combined in an open plan layout, they complement each other perfectly. The kitchen provides the functionality and practicality, while the lounge adds a touch of comfort and relaxation. This combination is ideal for modern living, as it allows for everyday tasks such as cooking and cleaning to be done while still being able to enjoy the company of others. Another advantage of an open plan kitchen lounge is the ability to create a cohesive design. By using similar color schemes and decor, the two areas can blend seamlessly, creating a sense of harmony in the overall space.Kitchen Lounge: A Perfect Blend of Function and Comfort
The dining room and lounge are two areas that are often used for different purposes. However, in an open plan layout, they can be combined to create a perfect mix of dining and lounging. With the dining table and seating placed in close proximity to the lounge area, it's easy to transition from eating to relaxing. This is especially useful when entertaining, as guests can easily move between the two spaces without feeling disconnected from the group. The dining room lounge also provides the opportunity for creative design, as the two areas can be visually connected through color and decor. This can create a stylish and cohesive space with a unique and personalized touch.Dining Room Lounge: A Perfect Mix of Dining and Lounging
The combination of an open plan kitchen and dining room creates a functional and social space that is perfect for modern living. By eliminating walls and barriers, it allows for a more fluid movement and encourages interaction between the two areas. Whether it's a quick breakfast before heading out the door or a leisurely dinner with family and friends, the open plan kitchen and dining room provides a versatile and inviting setting for all occasions. The integration of these two areas also allows for more efficient use of space, making it ideal for smaller homes or apartments. It's a practical and stylish solution for those who want a functional and social kitchen and dining experience.Open Plan Kitchen and Dining Room: A Functional and Social Space
The open plan kitchen and lounge is the heart of the home, where family and friends can come together and create memories. This combination creates a seamless flow between the two areas, making it easy to cook, eat, and relax in one open and connected space. One of the major advantages of an open plan kitchen and lounge is the ability to entertain guests while preparing meals. This allows for a more social and inclusive experience, where everyone can be involved and engaged. With the kitchen and lounge sharing the same space, it's also easier to keep the conversation going while cooking or cleaning up. This creates a lively and welcoming atmosphere that is perfect for spending quality time with loved ones.Open Plan Kitchen and Lounge: The Heart of the Home
The open plan dining room and lounge is the ideal combination for those who love to entertain and host gatherings. With these two spaces connected, it creates a seamless flow for both dining and relaxing, making it the perfect setting for socializing. The dining room and lounge also share a similar function of bringing people together, making them a natural pairing in an open plan layout. This allows for a cohesive and functional design, where both areas can be used for different purposes while still being connected. Furthermore, the open plan dining room and lounge also offer the opportunity for creative design and decor. By using similar color schemes and furnishings, it creates a harmonious and visually appealing space that is sure to impress guests.Open Plan Dining Room and Lounge: A Perfect Combination
The kitchen, dining room, and lounge are three areas that are commonly used in a household. When combined in an open plan layout, they create the ultimate space for cooking, eating, and relaxing. The kitchen dining room lounge offers the perfect balance between functionality and comfort, making it the heart of the home. It provides a versatile and social space that is perfect for everyday living and entertaining. Whether you're cooking a meal, enjoying a family dinner, or hosting a party, the open plan kitchen dining room lounge has everything you need for a seamless and enjoyable experience. So why not embrace this modern and popular concept and create your own open plan space today?Kitchen Dining Room Lounge: The Ultimate Open Plan Space
The Benefits of an Open Plan Kitchen Dining Room and Lounge

Creating an Open and Inviting Space
 The trend of open plan living has been gaining popularity in recent years, and for good reason. The combination of a kitchen, dining room, and lounge in one shared space allows for a seamless flow and creates a sense of openness. This type of layout is perfect for entertaining guests or spending quality time with family, as it allows everyone to be together in one central space. By eliminating walls and barriers, an open plan kitchen dining room and lounge creates an inviting atmosphere that promotes socialization and connection.
The trend of open plan living has been gaining popularity in recent years, and for good reason. The combination of a kitchen, dining room, and lounge in one shared space allows for a seamless flow and creates a sense of openness. This type of layout is perfect for entertaining guests or spending quality time with family, as it allows everyone to be together in one central space. By eliminating walls and barriers, an open plan kitchen dining room and lounge creates an inviting atmosphere that promotes socialization and connection.
Maximizing Space and Natural Light
 Another major benefit of an open plan kitchen dining room and lounge is the way it maximizes space. With traditional separate rooms, there can be a lot of wasted space, particularly in hallways and corridors. By combining these areas into one, there is more room for functional living space. Additionally, an open plan layout allows for more natural light to flow throughout the space, making it feel brighter and more spacious. This can also save on energy costs, as natural light can reduce the need for artificial lighting.
Another major benefit of an open plan kitchen dining room and lounge is the way it maximizes space. With traditional separate rooms, there can be a lot of wasted space, particularly in hallways and corridors. By combining these areas into one, there is more room for functional living space. Additionally, an open plan layout allows for more natural light to flow throughout the space, making it feel brighter and more spacious. This can also save on energy costs, as natural light can reduce the need for artificial lighting.
Flexibility in Design and Functionality
 One of the main advantages of an open plan kitchen dining room and lounge is the flexibility it offers in terms of design and functionality. With fewer walls, there are more options for furniture placement and layout, allowing for a more personalized and unique space. This also means that the space can easily adapt to different needs and activities. For example, the dining table can be used for a family dinner, then quickly transformed into a workspace for homework or a game night with friends.
One of the main advantages of an open plan kitchen dining room and lounge is the flexibility it offers in terms of design and functionality. With fewer walls, there are more options for furniture placement and layout, allowing for a more personalized and unique space. This also means that the space can easily adapt to different needs and activities. For example, the dining table can be used for a family dinner, then quickly transformed into a workspace for homework or a game night with friends.
Increase in Property Value
 An open plan kitchen dining room and lounge is not only a desirable layout for homeowners, but it can also add value to a property. This type of design is a popular selling point for potential buyers, as it creates a modern and spacious feel. It also allows for a more functional and versatile living space, which can be appealing to a wide range of buyers. Investing in an open plan kitchen dining room and lounge can be a smart decision for both current and future homeowners.
Overall, an open plan kitchen dining room and lounge offers a multitude of benefits, from creating an inviting and open atmosphere to increasing property value. By combining these functional areas into one shared space, it promotes a sense of togetherness and allows for more flexibility in design and functionality. Consider incorporating this popular trend into your home design for a modern and practical living space.
An open plan kitchen dining room and lounge is not only a desirable layout for homeowners, but it can also add value to a property. This type of design is a popular selling point for potential buyers, as it creates a modern and spacious feel. It also allows for a more functional and versatile living space, which can be appealing to a wide range of buyers. Investing in an open plan kitchen dining room and lounge can be a smart decision for both current and future homeowners.
Overall, an open plan kitchen dining room and lounge offers a multitude of benefits, from creating an inviting and open atmosphere to increasing property value. By combining these functional areas into one shared space, it promotes a sense of togetherness and allows for more flexibility in design and functionality. Consider incorporating this popular trend into your home design for a modern and practical living space.
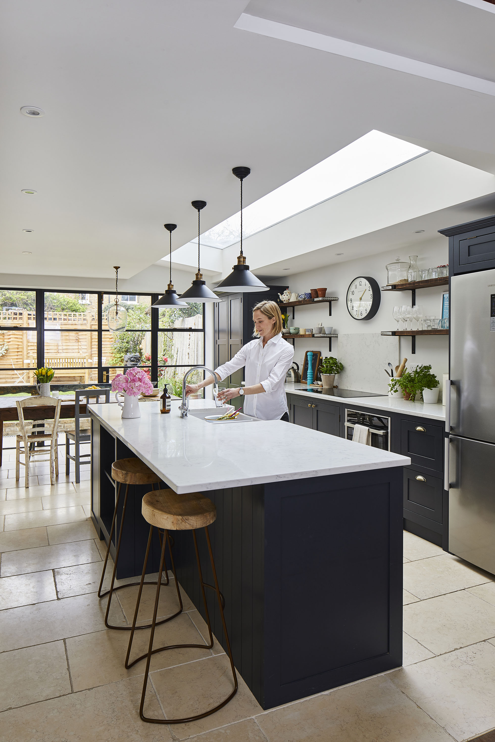

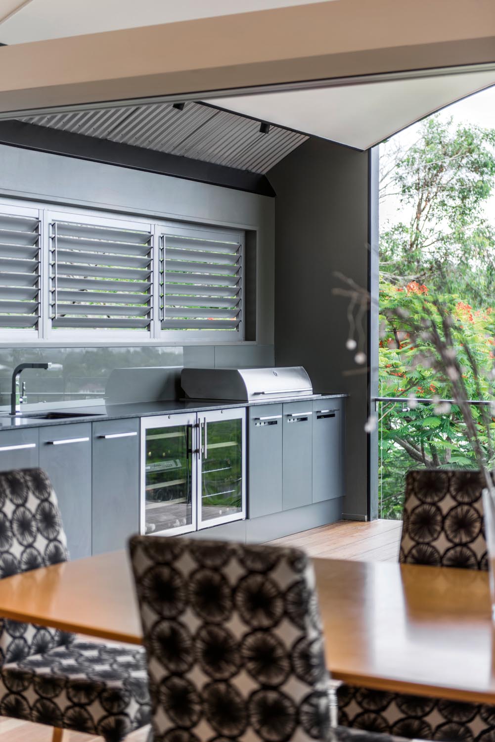

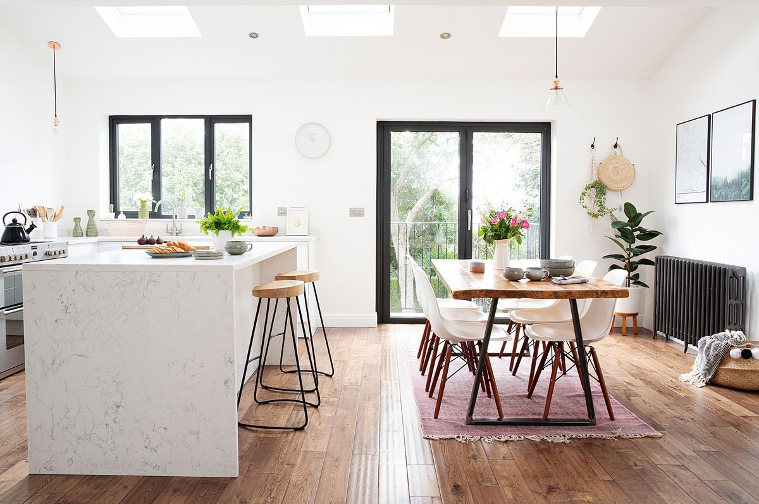






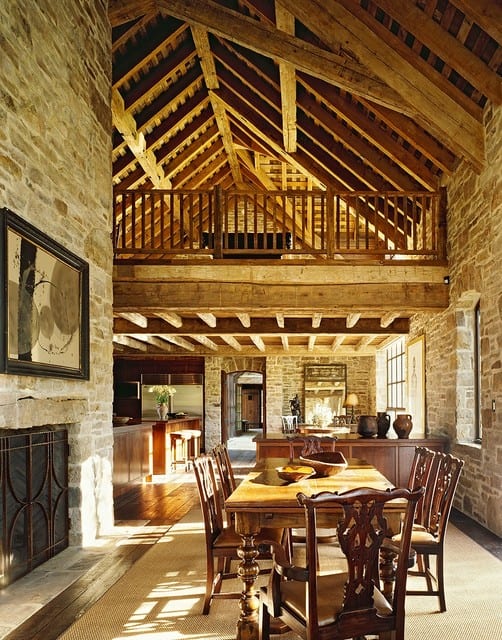


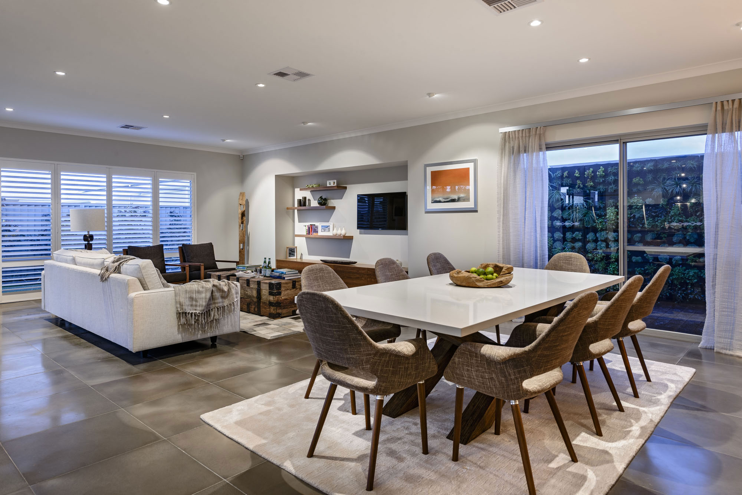





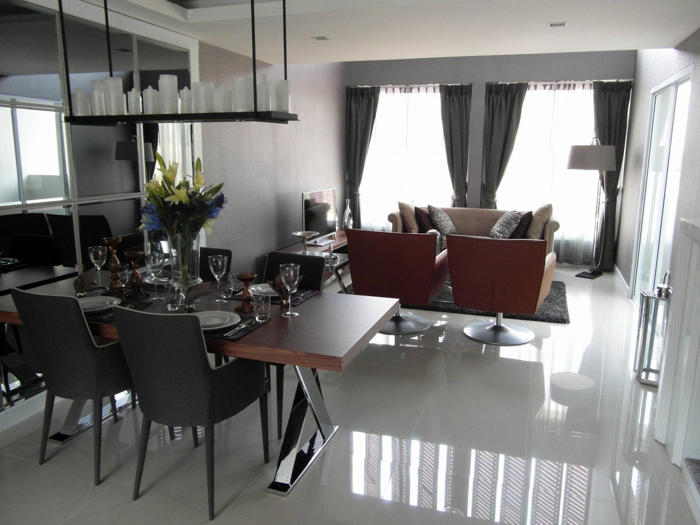











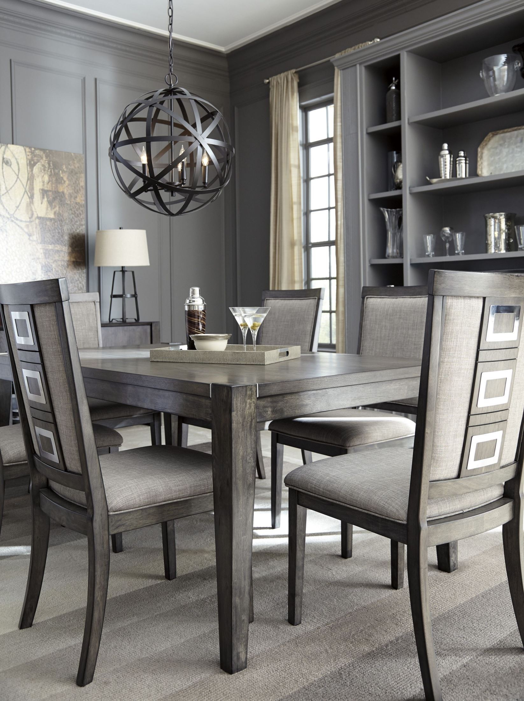









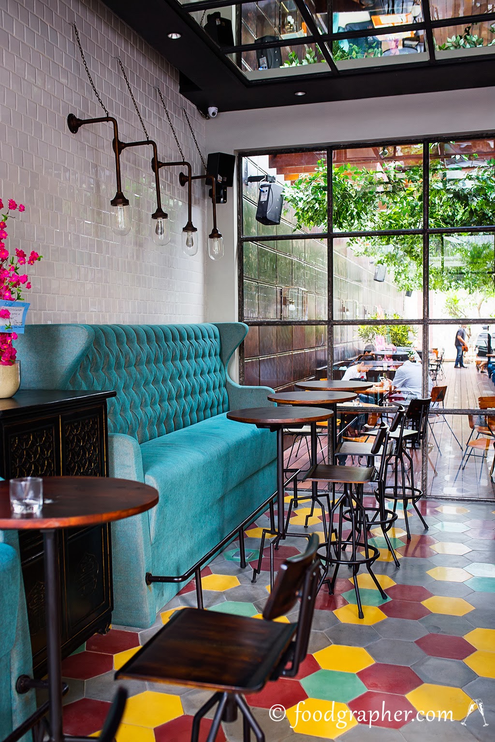

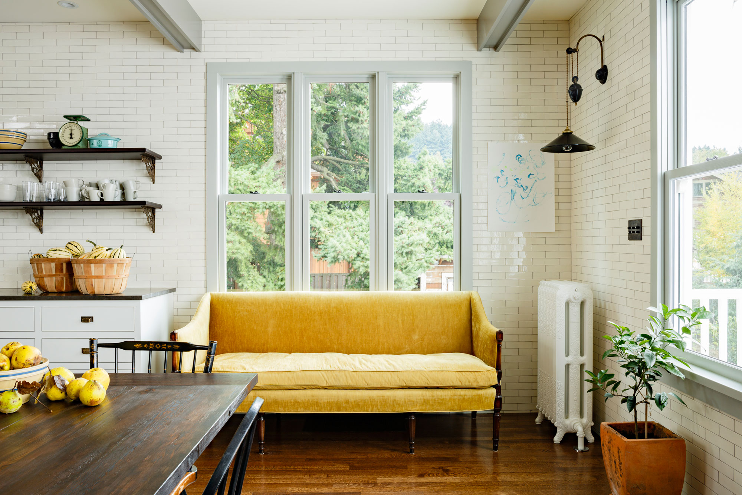

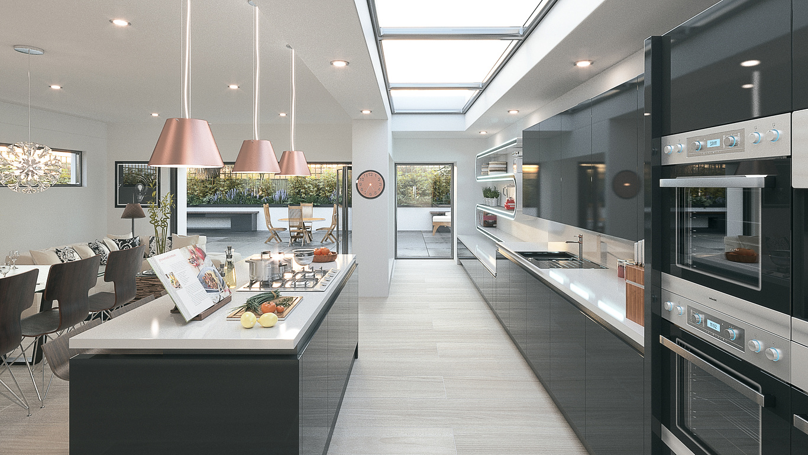














:max_bytes(150000):strip_icc()/open-kitchen-dining-area-35b508dc-8e7d35dc0db54ef1a6b6b6f8267a9102.jpg)
















